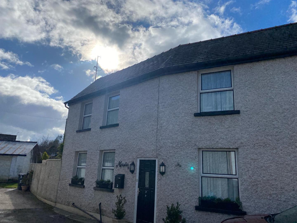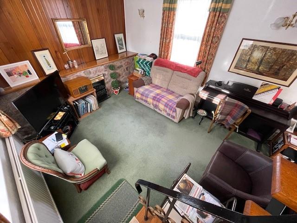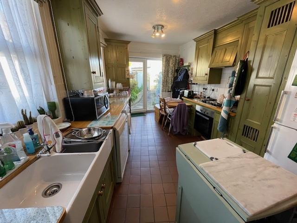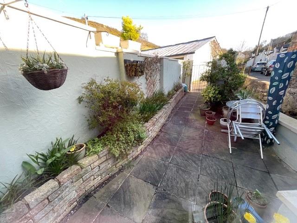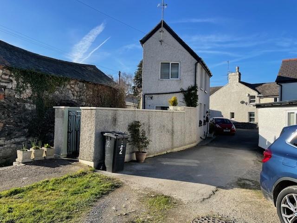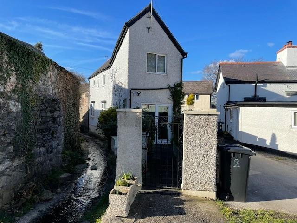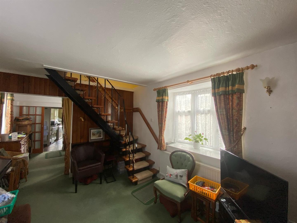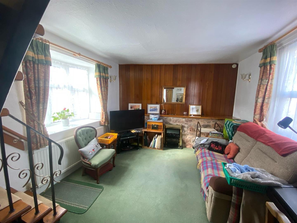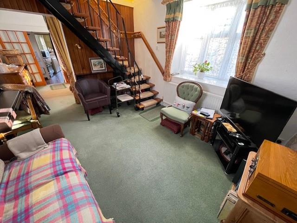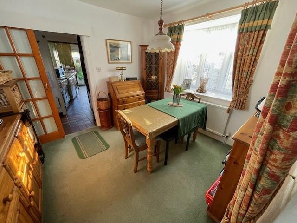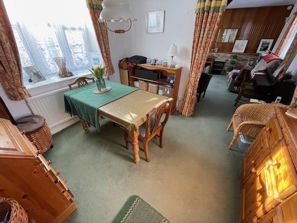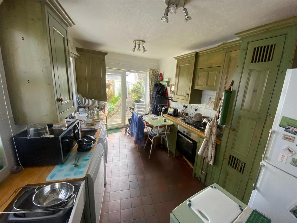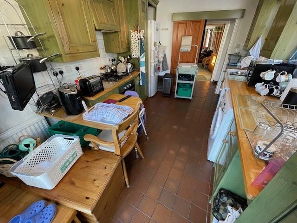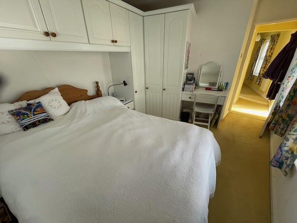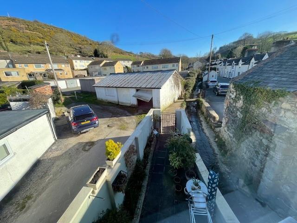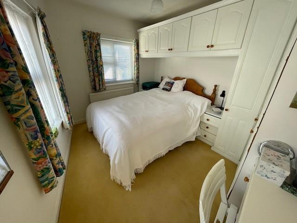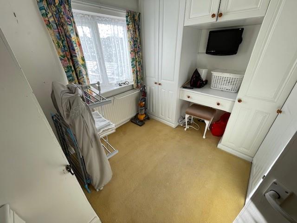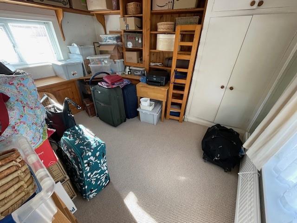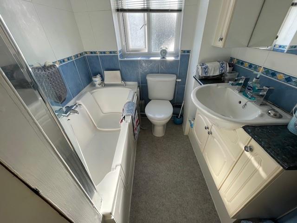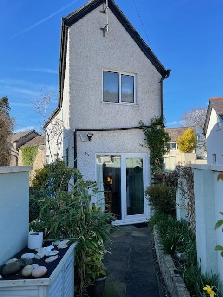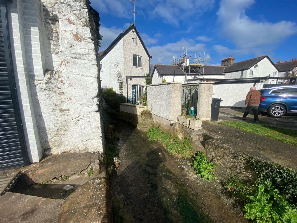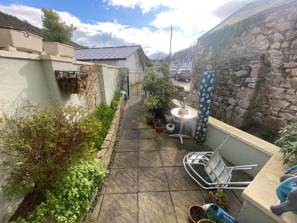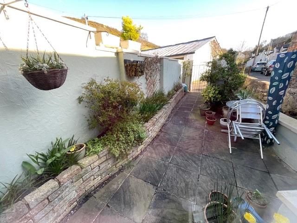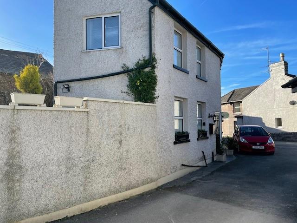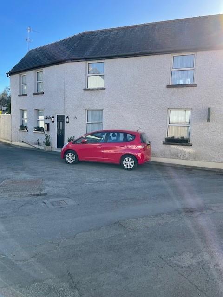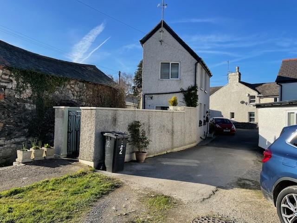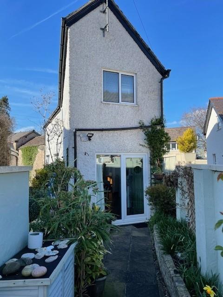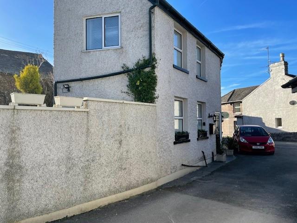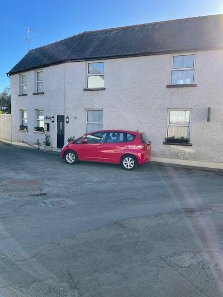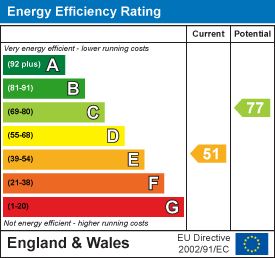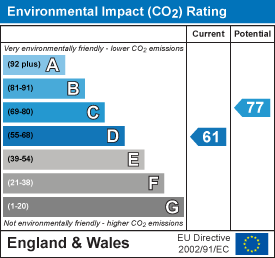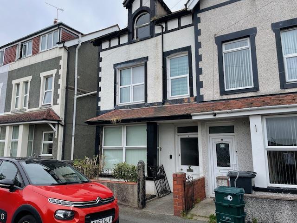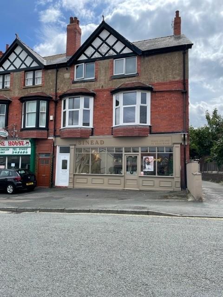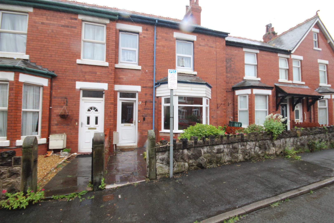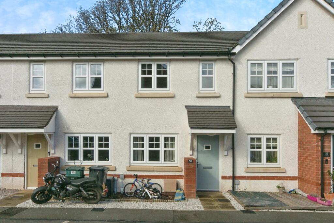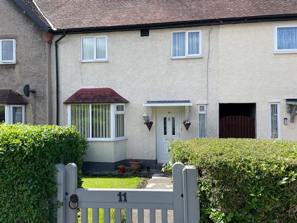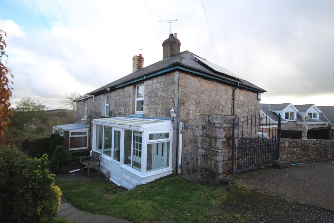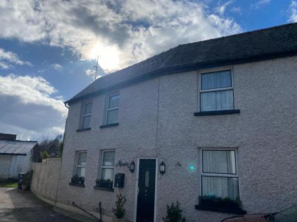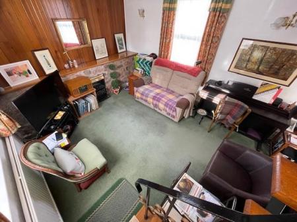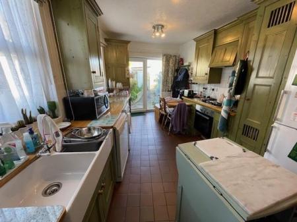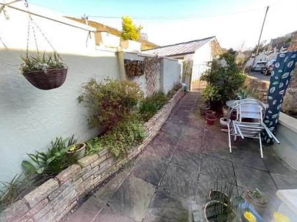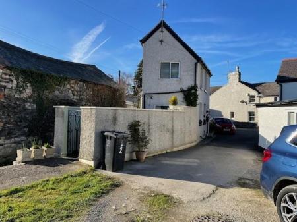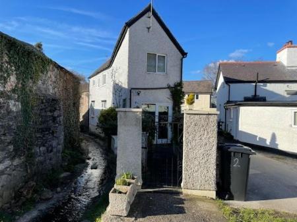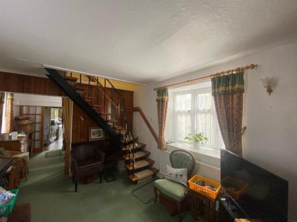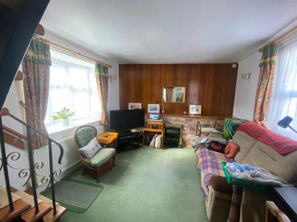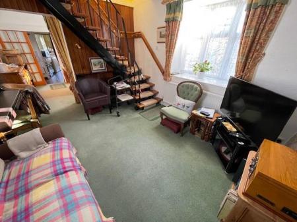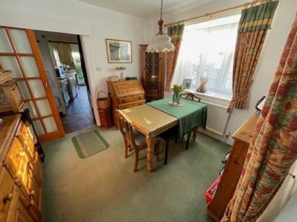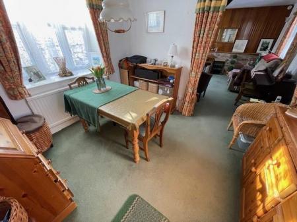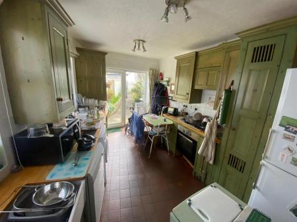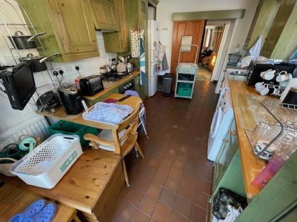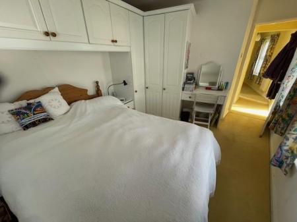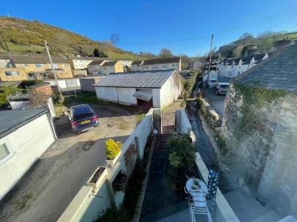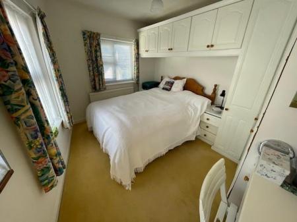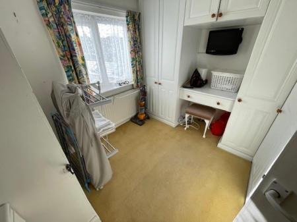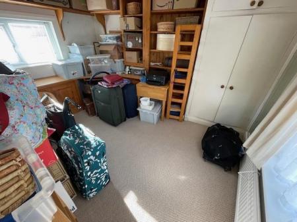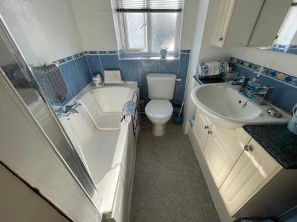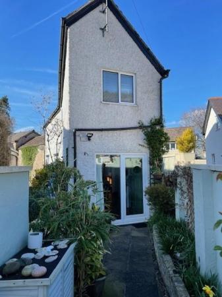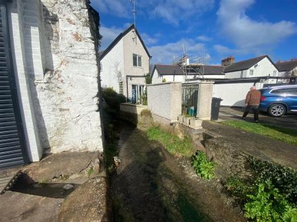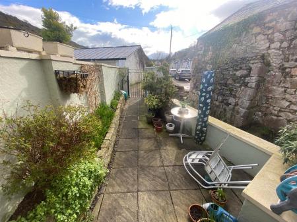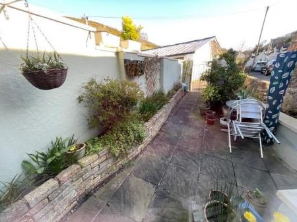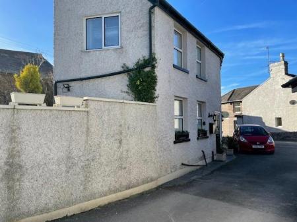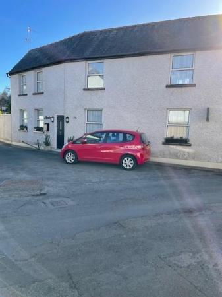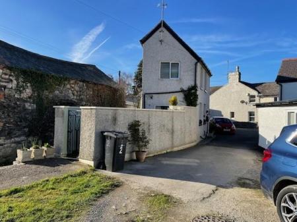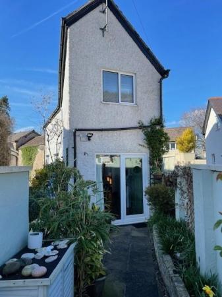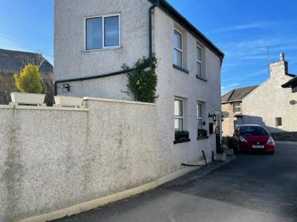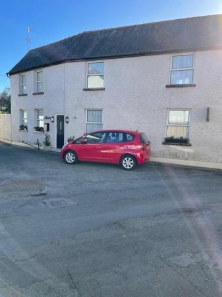- Charming Cottage Style Home
- Surprisingly Large Interior
- 3 Bedrooms and Bathroom
- Lounge, Dining Room, Kitchen Breakfast
- Lovely Walled Courtyard Garden
- Stream Running Alongside
- Double Glazing - Gas C.H
- Single Garage in Cul-de-Sac Nearby
- Energy Rating E51 Potential C77
3 Bedroom Detached House for sale in Mochdre
Occupying a most pleasant position in the 'old part' of the village with a stream running alongside, a most appealing END OF ROW 3 BEDROOM COTTAGE STYLE HOME, conveniently placed for the village shops and amenities. To the rear of the property is a walled patio courtyard bordering onto the stream, sunny and south-facing patio. This is a lovely sitting area for relaxation and listening to the trickle of the water. The surprisingly spacious interior affords LOUNGE, DINING LIVING ROOM, INNER HALL, KITCHEN with french doors onto the lovely courtyard, 3 BEDROOMS, BATHROOM, GAS C.H, DOUBLE GLAZING, FIBRE BROADBAND, GARAGE and PARKING. Energy Rating E51 Potentila C77 Ref CB7689
Lounge - 4.60m x 3.51m (15'1 x 11'6) - Central heating radiator, 2 double glazed windows, natural stone fireplace extending the width of the room, electric fire, panelled chimney breasting
Dining Room - 3.43m x 2.92m (11'3 x 9'7) - Central heating radiator, 2 double glazed windows
Inner Hall - Double glazed front door, quarry tiled floor
Cloakroom - W.C, wash hand basin, tiled floor and walls, double glazed
Kitchen - 4.45m x 2.77m (14'7 x 9'1) - Belfast sink, timber base cupboards and drawers with beech wood work top surfaces, 4 ring gas hob unit, built in oven, wall cupboards, cooker hood, broom cupboard, 2 double glazed windows and patio doors to the walled patio garden, gas central heating boiler, larder cupboard, central heating radiator, plumbing for washing machine and dishwasher
First Floor - Landing
Bedroom 1 - 3.61m x 3.58m (11'10 x 11'9) - Fitted desk unit and compartments, shelving making this room ideal as a study, 2 double glazed windows, central heating radiator, double door wardrobe cupboard, access to loft
Bedroom 2 - 4.09m x 2.84m (13'5 x 9'4) - Central heating radiator, 3 double glazed windows, double door wardrobe cupboard and top store
Bedroom 3 - 3.02m x 2.59m (9'11 x 8'6) - Central heating radiator, 6 door corner wardrobe unit, top cupboards, vanity wash hand basin, double door wardrobe
Bathroom - 2.39m x 1.73m (7'10 x 5'8) - Panel bath, shower unit and screen, vanity wash hand basin, w.c, tiled walls in blue and white, double glazed window, central heating radiator, linen cupboard
Outside - There is a stream that runs alongside the property, single garage and a garden with paved slabs making a perfect patio area, and raised beds for flowers, side gated access.
Important information
Property Ref: 28786_32950415
Similar Properties
Avallon Avenue, Llandudno Junction
5 Bedroom End of Terrace House | Guide Price £149,950
A large three storey 5 BEDROOM SEMI END OF 3 HOUSE in a cul-de-sac off the village centre in need of updating and redeco...
2 Bedroom Flat | Guide Price £149,950
For those seeking a home with all the facilities on the door step or holiday/investment opportunity, this character TOP...
Princess Road, Old Colwyn, Colwyn Bay
3 Bedroom Terraced House | £149,950
Just a short level walk to the village shops, bus services and Primary Schools, a MIDDLE ROW 3 BEDROOM HOUSE, probably b...
2 Bedroom Mews House | Guide Price £154,950
A 2 BEDROOM TOWN STYLE HOUSE, located on the popular development of Bryn y Mor, located on the outskirts of Old Colwyn o...
Ffordd Cwstenin, Mochdre, Colwyn Bay
3 Bedroom House | £155,000
An ex local authority house in a popular location not far from the village shops, bus services and 2 Primary Schools. A...
Bron Y Llan Road, Llysfaen, Colwyn Bay
2 Bedroom Cottage | Guide Price £155,000
A lovely character END OF ROW stone COTTAGE located at the end of a small private driveway, away from it all. With vacan...
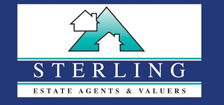
Sterling Estate Agents & Valuers (Colwyn Bay) (Colwyn Bay)
Colwyn Bay, North Wales, LL29 7AA
How much is your home worth?
Use our short form to request a valuation of your property.
Request a Valuation
