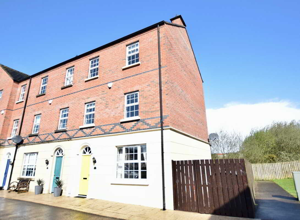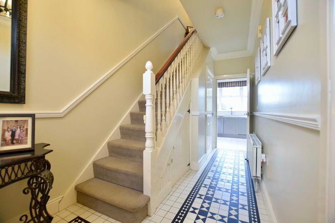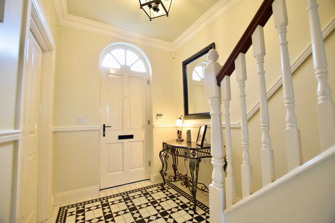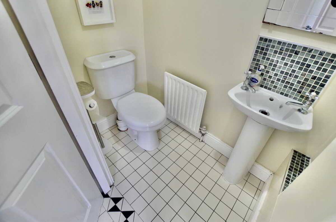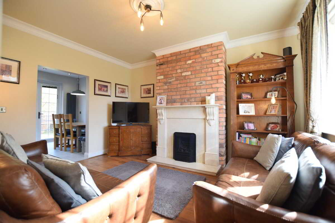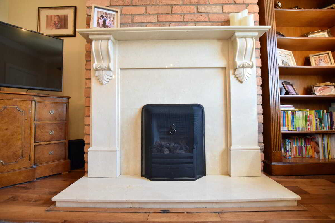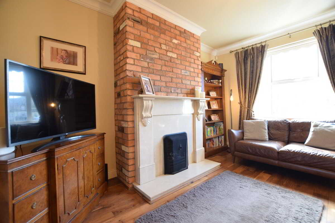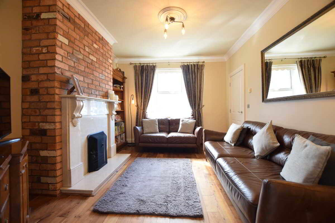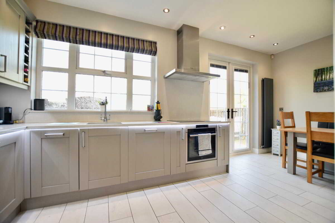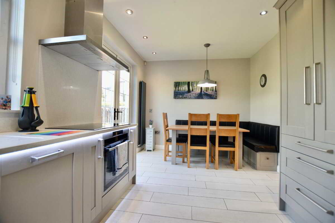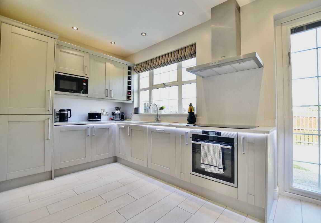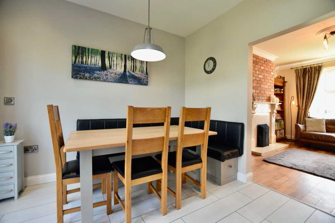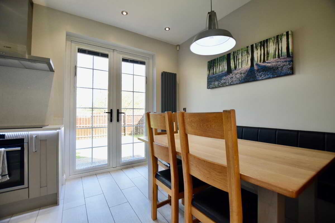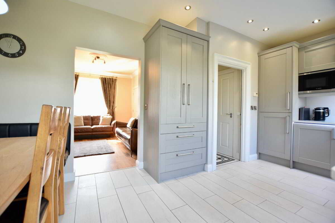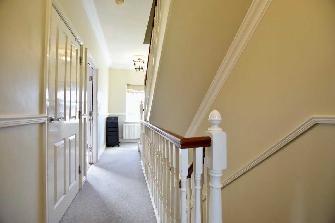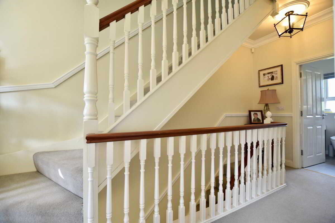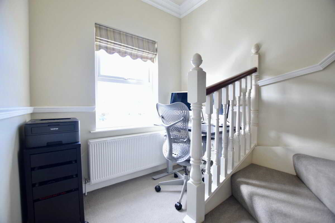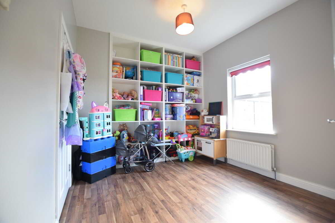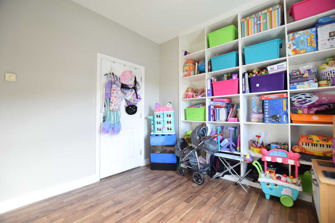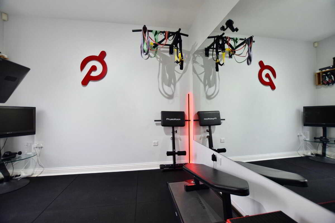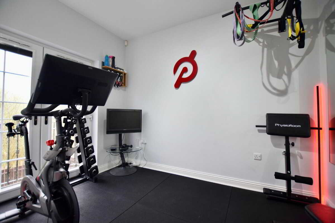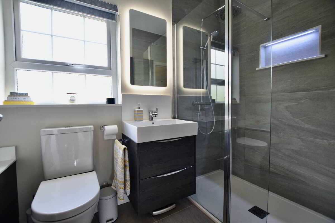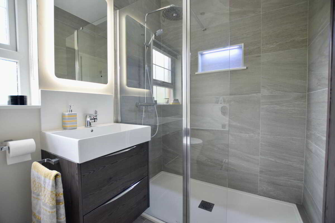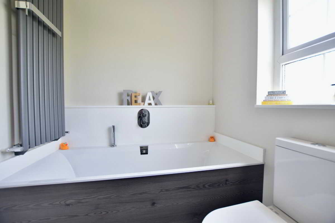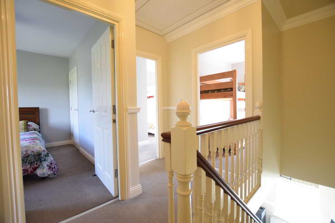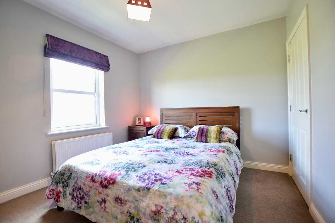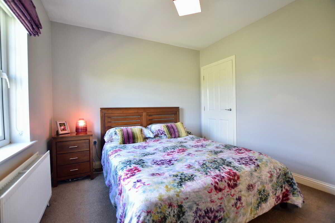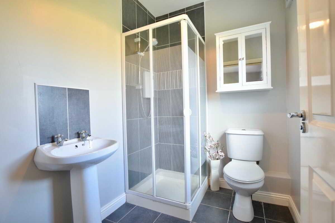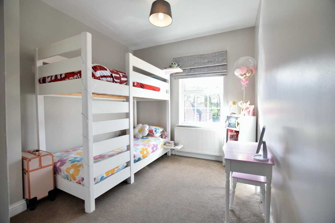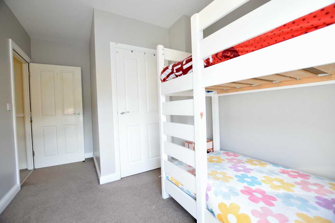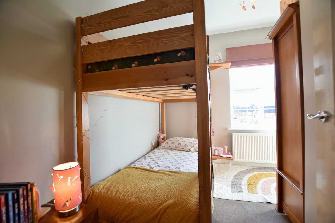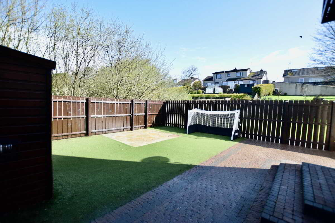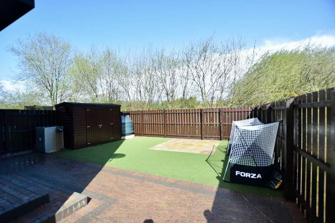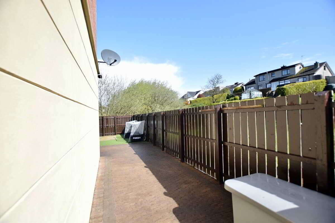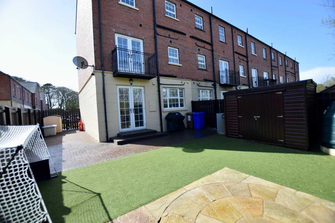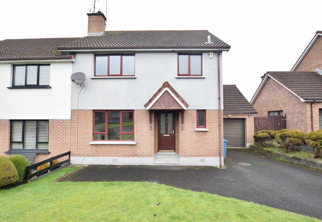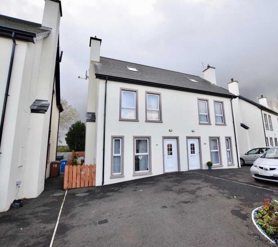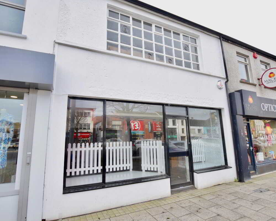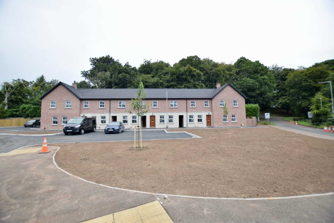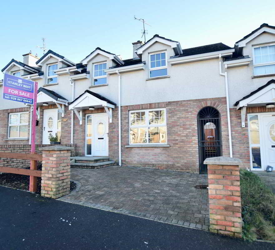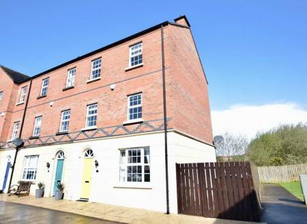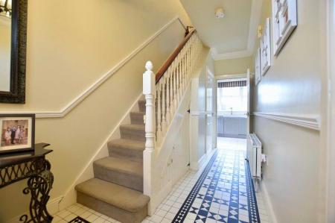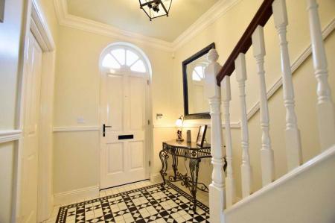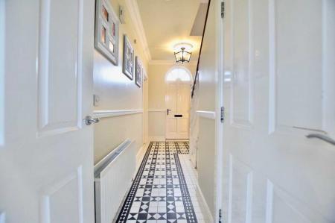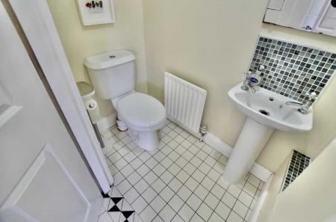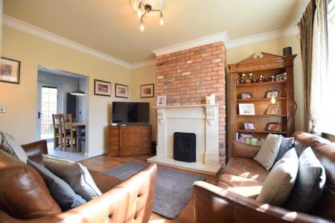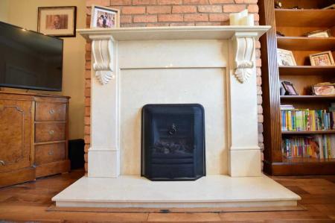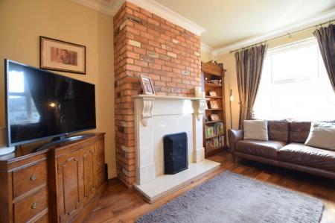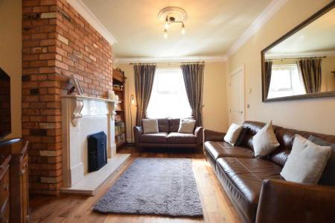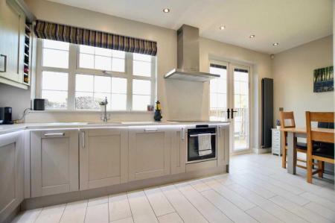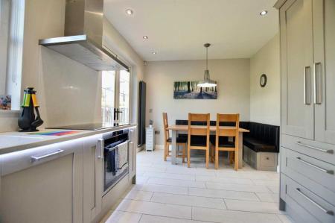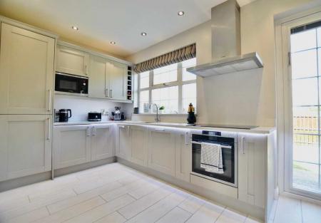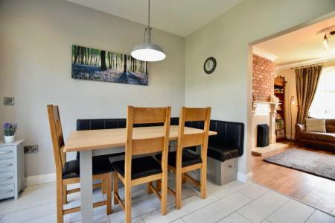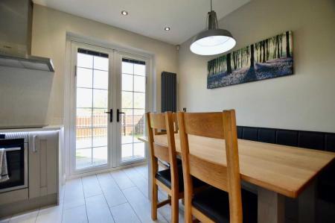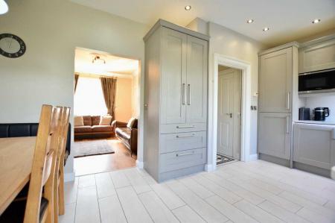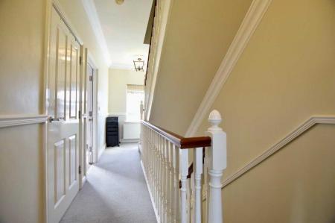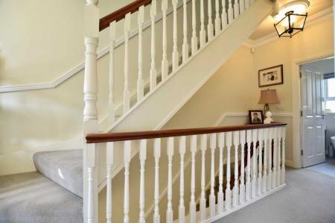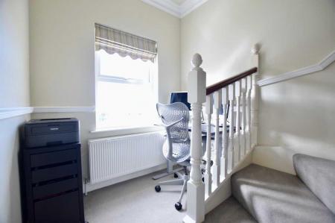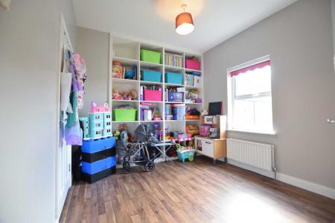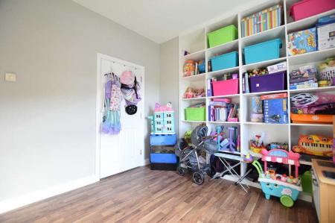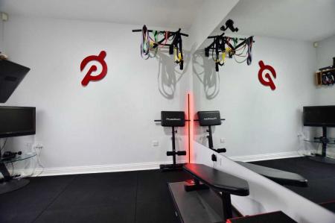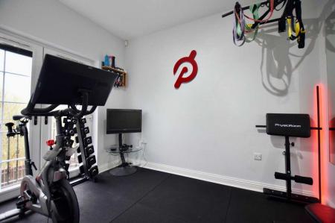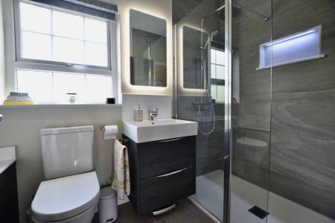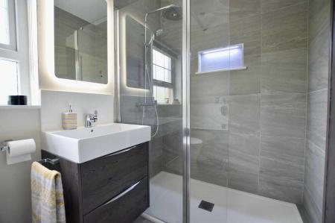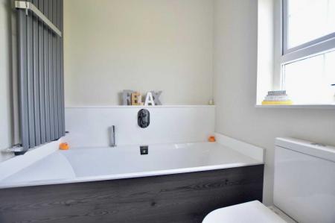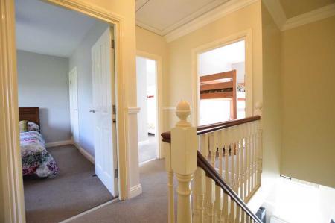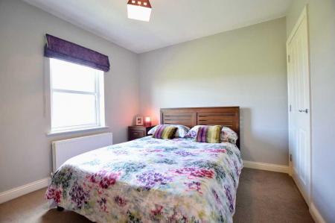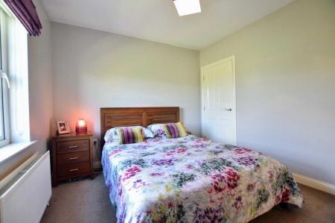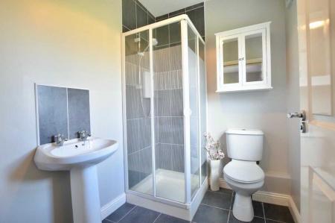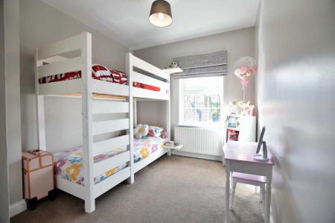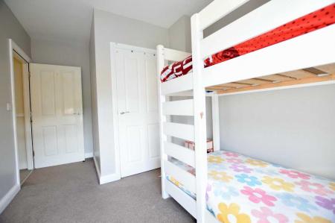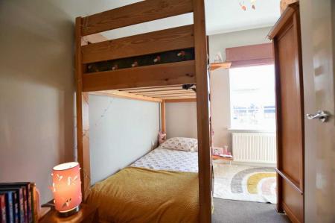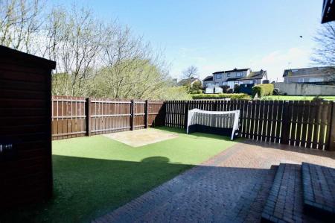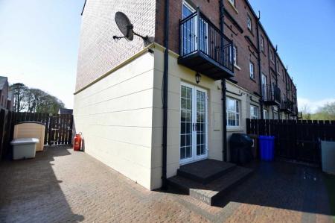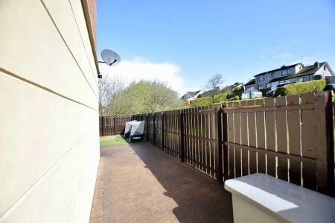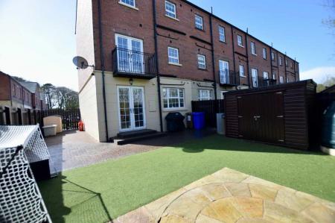- Oil fired central heating
- Double glazed windows
- Ground Floor: Hallway; WC; Lounge; Kitchen with dining area
- First Floor: Bedroom 1; Bedroom 2; Bathroom
- Second Floor: Bedroom 3; Bedroom 4; Bedroom 5
- Exterior: Communal parking to front. Rear enclosed garden with side entrance
- Rates: £1173.25 (2024/25)
- 1605 sq ft (LPS NI)
5 Bedroom Townhouse for sale in Moneymore
Superb three storey, five bedroom end terrace dwelling. This property should appeal to families and investors alike.
Ground FloorHallway4.9m x 2m (16' 1" x 6' 7")Wooden door to entrance hallway with feature tiling. Under-stair storage. Phone point. Dado rail.Lounge4.1m x 2.4m (13' 5" x 7' 10")
Front facing lounge with laminate flooring. Feature fireplace with marble surround and gas fire. TV point. Reclaimed brick cladding on fire-breast.Kitchen/Dining area3.2m x 5.5m (10' 6" x 18' 1")
Fully fitted kitchen with high and low level units. Quartz worktop, upstands, window sills and splash back. Down lighters. Tiled flooring. Built in seating area. Integrated oven, induction hob, fridge freezer and dishwasher. Built in microwave. Wine rack. Adjoining dining area with built in bench seating. Double doors to rear garden.First FloorLandingCarpeted. Space for office area.Bedroom 13.4m x 3.2m (11' 2" x 10' 6")
Rear facing double bedroom with double doors opening onto Juliet balcony. TV point. Large wall mirror. Currently used as a gym room.Bedroom 22.9m x 3.4m (9' 6" x 11' 2")
Front facing double bedroom currently used as a playroom. Vinyl flooring TV Point. Built in cube storage. Walk in wardrobe with plumbing provisions for Ensuite (1.2m x 2.5m). W.C. W.H.B, Shower.Bathroom1.8m x 3.1m (5' 11" x 10' 2")
Modern bathroom suite to include W.C Floating Rocca sink in two drawer vanity unit. Villeroy & Bosch bath with feature waterfall tap and hand held shower. Towel rail. Large walk in shower with dual head. Quartz splash-back, bath surround, window sill and shower niche.Second FloorLandingCurrently carpeted. Access to attic.Bedroom 33.4m x 3m (11' 2" x 9' 10")
Rear facing master bedroom, currently carpeted. TV Point. Built in storage. Ensuite (2m x 1.6m) W.C., W.H.B., shower.Bedroom 42.8m x 2.7m (9' 2" x 8' 10")
Front facing double bedroom with built in storage. Currently carpeted.Bedroom 52.9m x 2.7m (9' 6" x 8' 10")
Front facing single bedroom. Carpeted.ExteriorCommunal parking area to front. Rear / side enclosed garden with feature paving and artificial grass area. BBQ area. Garden shed.InclusionsCarpets. Blinds. Light fittings. Curtain poles and curtains. Integrated oven/hob/ dishwasher/microwave. Washer / dryer combo. Fridge/freezer.ExclusionsExterior bins.MORTGAGE ADVICE: STANLEY BEST ESTATE AGENTS are pleased to offer a FREE independent mortgage and financial advice service. Please ask for details.
All photographs have been taken with a wide angle lens.
Important notice to purchasers – Stanley Best Estate Agents have not tested any systems, services or appliances at this property. Maps, plans and models are not to scale and measurements are approximate
Property Ref: 11072670_938289
Similar Properties
3 Bedroom Semi-Detached House | Offers in excess of £159,950
18 Lurgyroe Drive, Ardboe, Dungannon
3 Bedroom Semi-Detached House | From £154,950
Not Specified | Guide Price £150,000
Main Street premises in Cookstown approx 1880 SqFt over two floor (Ground floor approx 1200SqFt) access to third floor s...
House Type 2, Laurel Mews, Killyneil Road, Dungannon
3 Bedroom Townhouse | £164,950
LAST TWO REMAINING SITES 2 & 5
3 Bedroom Townhouse | £169,500
3 Bedroom Semi-Detached House | Guide Price £174,950
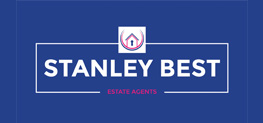
Stanley Best Estate Agents (Cookstown)
28 Oldtown Street, Cookstown, Tyrone, BT80 8EF
How much is your home worth?
Use our short form to request a valuation of your property.
Request a Valuation
