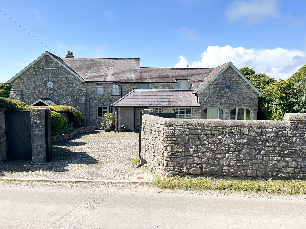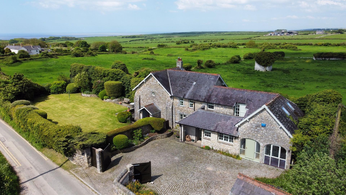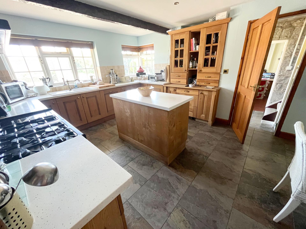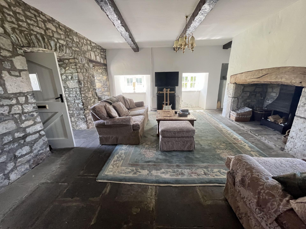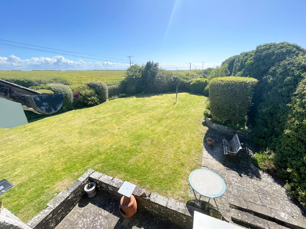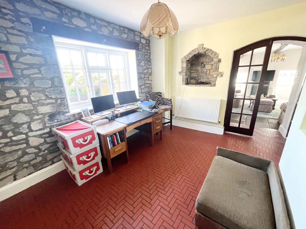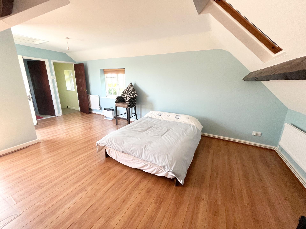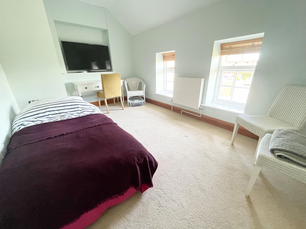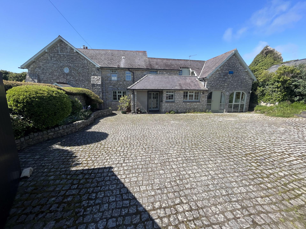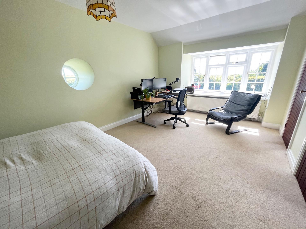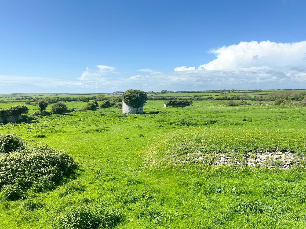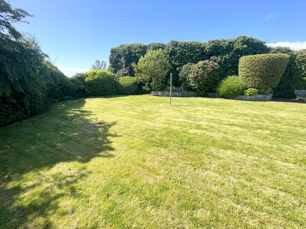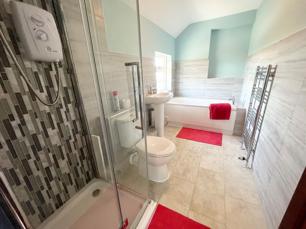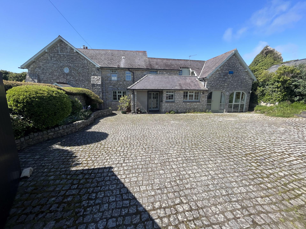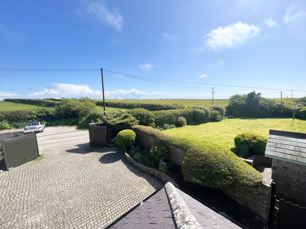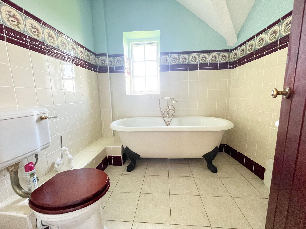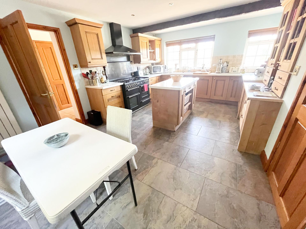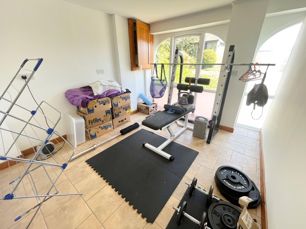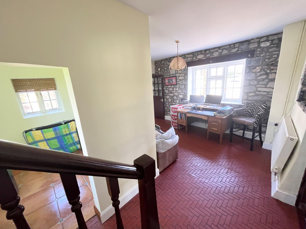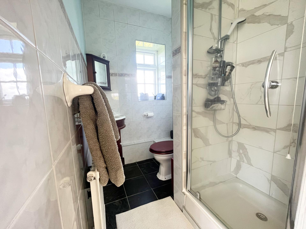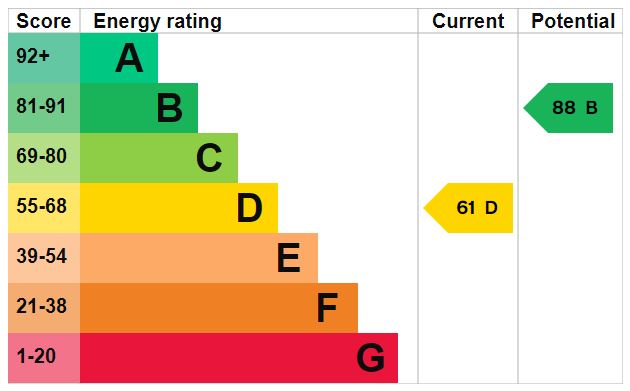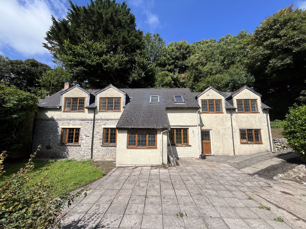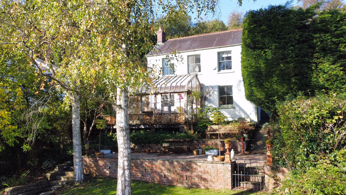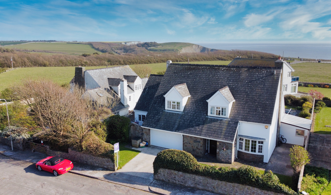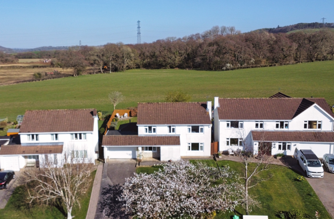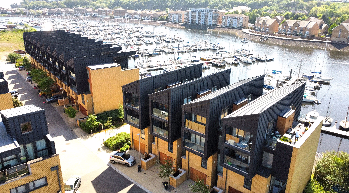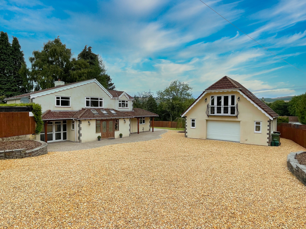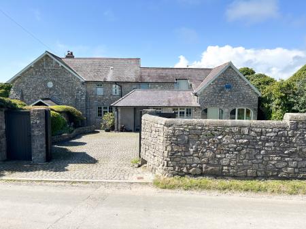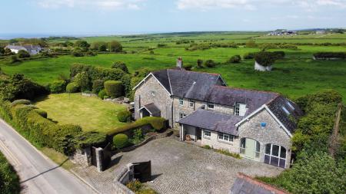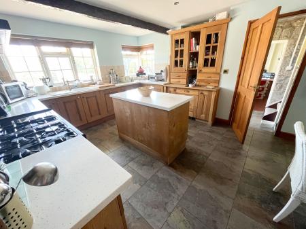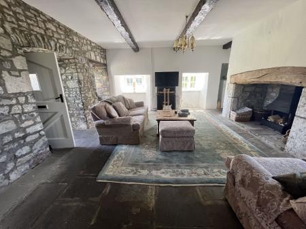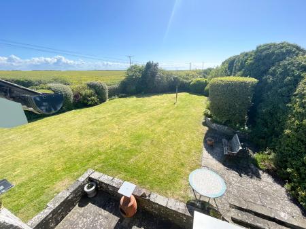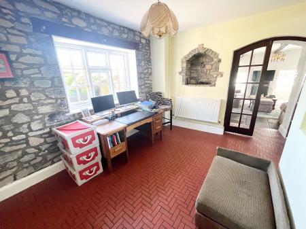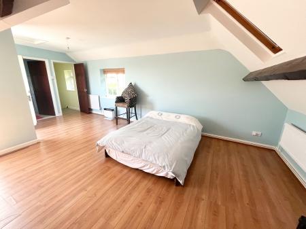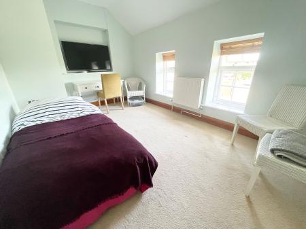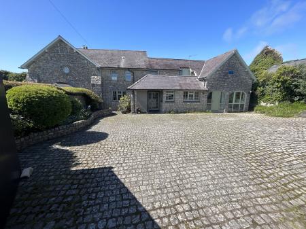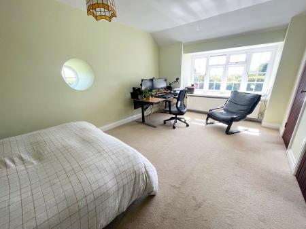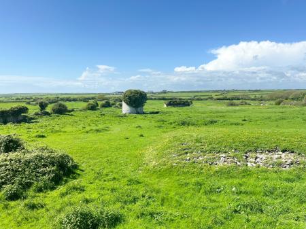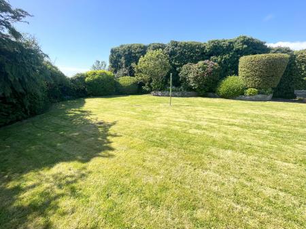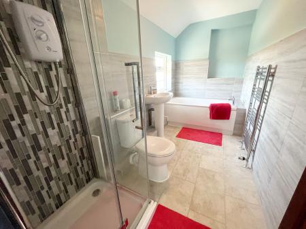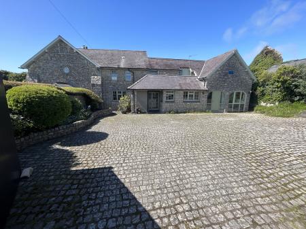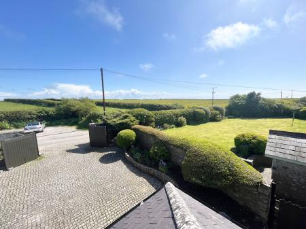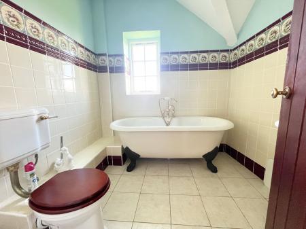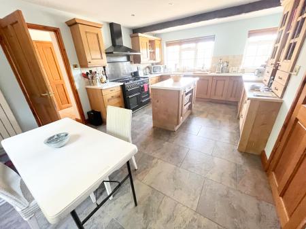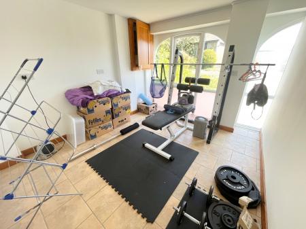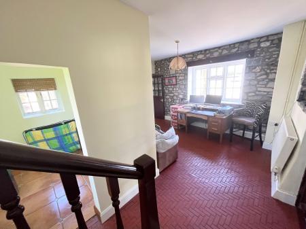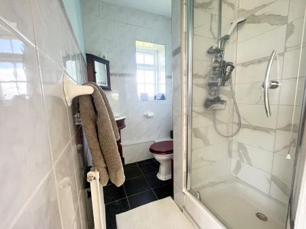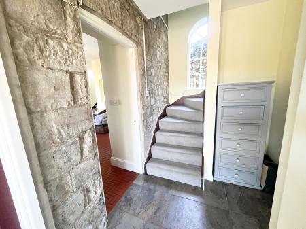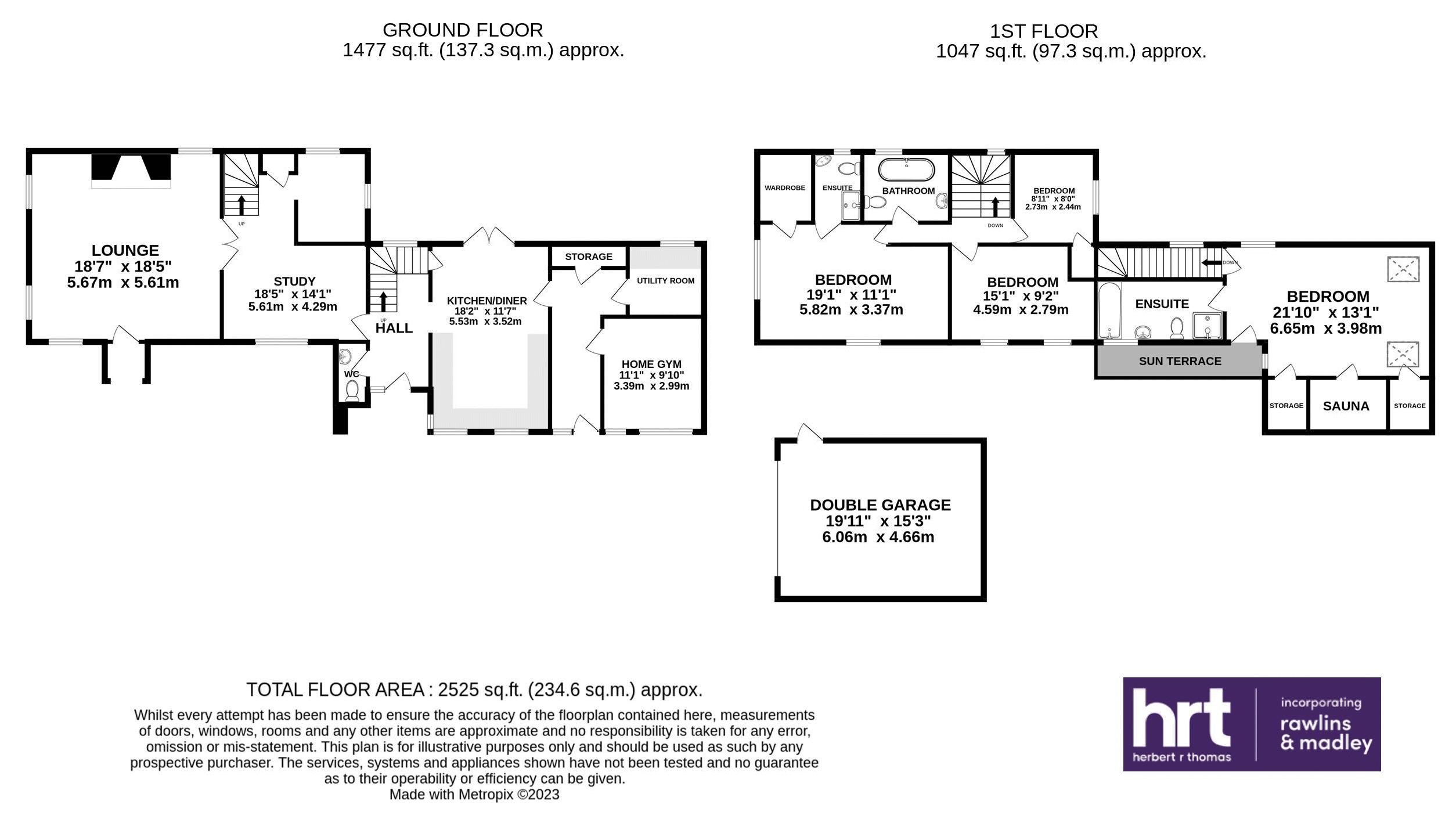- Substantial stone built detached family house within the heritage coastal area
- Entrance hall and cloakroom, large principal living room, dining room and play room, farmhouse style kitchen/breakfast room, side hall, gym/home office, utility room and wine store.
- 4 first floor bedrooms, 2 en-suite and family bathroom
- Gated entrance to large granite cobbled courtyard with double garage
- Private principally lawned gardens
- Rural and coastal views
- NO ONGOING CHAIN
4 Bedroom House for sale in Monknash
Beautiful stone built detached character house in a stunning coastal/rural position with views to The Bristol Channel and west country coastline. Excellent parking, private gardens and a short distance from heritage coastal paths.
Covered entrance to HALLWAY, ceramic tiled floor, exposed natural stone work and staircase to first floor. CLOAKROOM, low level WC and corner wash hand basin with tiled splashback. Central DINING ROOM (13'3" x 15'7" max) small paned double glazed window to front elevation, tiled floor, under stairs cupboard. Access to PLAYROOM, (8'10" x 7'8") ceramic tiled floor, small paned double glazed windows to side and rear elevations with far ranging rural views. Arched glazed double doors to LIVING ROOM, (16'10" x 18'5") a stunning room occupying the oldest part of the house, flagstone floor, small paned windows to front, side and rear elevations, high beamed ceiling, magnificent Inglenook style fireplace with flagstone hearth and open fire, stone quoined sides and timber lintel over, wide entrance door with glazed centre panel to porchway (leading to main garden).
Panelled door from hallway to farmhouse style KITCHEN/BREAKFAST ROOM, (18'1" x 12'4") extensive range of oak fronted base and wall cupboards, corian style worktops with porcelain sink and drainer, matching island unit, appliances including built in dishwasher and fridge, Range Master cooker and extractor hood over, ceramic tiled floor, ample room for breakfast table, windows to front elevation and french doors to a gravelled rear courtyard.
Door to side HALLWAY, L-shaped with door to front driveway, ceramic tiled floor. HOME OFFICE/GYM, (11'2" x 9'9") ceramic tiled floor, full length arched double glazed window to front elevation. UTILITY ROOM, (7'4" x 6'8") fitted base cupboards and roll top work surface with stainless steel sink and drainer, space and plumbing for washing machine. WINE STORE, (7'6" x 3'8").
Staircase rises from dining room to first floor LANDING, loft hatch and double glazed window to rear elevation, doors to BEDROOM 1, (16'10" max x 11'1") wide double glazed window to side elevation with views to The Bristol Channel and west country coast line. Circular window to front elevation and doors to walk in wardrobe and EN-SUITE SHOWER ROOM, (6'7" x 4'8") fully tiled to walls and floor, shower cubicle with mains shower attachment, low level flush WC and corner wash hand basin with vanity cupboard, double glazed window with rural views. BEDROOM 2, (14'3" x 9'2") small paned windows to front elevation. BEDROOM 3, (8'11" x 8') double glazed window to side elevation, part pitched ceiling, boiler cupboard with modern Vaillant mains gas combination boiler. BATHROOM, (6'8" X 7'3") traditional white suite including freestanding roll top claw foot bath, low level flush WC and pedestal wash hand basin, ceramic tiled floor and lower walls, double glazed window to rear.
Staircase from hallway to BEDROOM 4, (21'8" x 13'2") an excellent principal or guest bedroom, timber effect floor, double glazed windows to front and rear elevations, built in sauna, door to balcony overlooking front courtyard and fields beyond, EN-SUITE BATHROOM, (11'8" x 5'4") recently fitted modern white suite including panelled bath, pedestal basin and low level WC, shower cubicle with electric shower attachment, tiled floor and lower walls, chrome heated towel rail.
Stone pillared timber double gates lead to a large granite cobbled front courtyard providing excellent parking and access to detached DOUBLE GARAGE, (20' x 15'9") double up and over door, light and power.
Extending to the side of the house is the main garden, principally lawned with flagstone paved sitting area, raised mature shrub beds and a high natural stone rear boundary wall which is part of an ancient monument.
SpecialFeature
Canopied entrance with ceiling light. Small paned door and matching side panel to
Hallway
Ceramic tiled floor. Smooth plastered ceiling and ceiling light. Quarter turn staircase to first floor with arched window to rear. Exposed natural stone work to one wall. Door to
Cloakroom
Low level flush w.c. and corner wash hand basin with tiled splashback. Ceramic tiled floor. Double glazed frosted window to rear elevation. Smooth plastered ceiling and ceiling light. Exposed natural stone work to one wall.
Part glazed stable doe],[Position] FROM
Dining Room
13' 3" x 15' 7" (4.04m x 4.75m) maximum
Small paned double glazed window to front elevation. Tiled floor. Smooth plastered ceiling and ceiling light. Natural stone recessed display niche. Staircase to fourth bedroom with door to understairs cupboard. Arched access from dining room to
Playroom
7' 8" x 8' 10" (2.34m x 2.69m)
Ceramic tiled floor. Small paned double glazed windows to side and rear elevations with views over rolling countryside to rear.
Small paned arched double doors from dining room to
Living Room
16' 10" x 18' 5" (5.13m x 5.61m)
Fabulous room occupying the oldest part of the house. Flagstone floor. Small paned windows to front, side and rear elevations. High beamed ceiling and ceiling light. Magnificent inglenook style fireplace with flagstone hearth and open fire, large natural stone quoined sides and timber lintel over. Stone work to two walls. Wide entrance door with glazed centre panel to porch way leading to the main garden.
SpecialFeature
Traditional panelled door from central hallway to
Farmhouse Style Kitchen/Breakfast Room
18' 1" x 12' 4" (5.51m x 3.76m)
Extensive range of oak fronted base and wall cupboards incorporating drawer units, plate rack and dresser unit with open shelving and glazed display. 'Corian' style worktops with inset single bowl Porcelain sink, drainer and mixer tap. Matching central island unit. Small paned double glazed windows to front elevation. Beamed smooth plastered ceiling with recessed lighting. Appliances include built in dishwasher and fridge. Slot in 'RangeMaster' cooker and extractor hood over. Ceramic tiled floor with stone tiled splashbacks. Room for breakfast table. Part glazed French doors to decked rear courtyard. Door to understairs cupboard. Panelled door to
Side Hall
Ceramic tiled floor. Smooth plastered ceiling and ceiling light. Door and double glazed side screen to front courtyard. Room for coats and boots. Doors to
Home Office
11' 2" x 9' 9" (3.40m x 2.97m)
Ceramic tile floor. Smooth plastered ceiling and ceiling light. Double glazed window to front elevation inset in an original stone arch. Door to meter cupboard.
Utility Room
7' 4" x 6' 8" (2.24m x 2.03m)
Fitted base cupboard with rolltop worksurfaces. Stainless steel sink, drainer and mixer tap. Spaces for washing machine and tumble dryer and American style fridge/freezer. Ceramic tiled floor. Smooth plastered ceiling and ceiling light. Small paned double glazed window to rear elevation.
Further door from side hallway to
Wine Store
7' 6" x 3' 8" (2.29m x 1.12m)
Ceramic tiled floor. Wall light.
Half turn spindled staircase rising from dining room to
Landing
Double glazed small paned window over stairs to rear elevation. Fitted carpet. Centre light. Doors to
Bedroom 1
16' 10" maximum x 11' 1" (5.13m x 3.38m)
Fitted carpet. Smooth plastered ceiling and ceiling light. Window to front elevation. UPVC double glazed window to side elevation with views over fields to the Bristol Channel and to the west country coastline beyond. Door to walk in wardrobe with hanging space and shelving. Further door to
En-Suite Shower Room
6' 7" x 4' 8" (2.01m x 1.42m)
Fully tiled to floor and walls. Shower cubicle with mains shower attachment. Low level flush wc and corner wash hand basin with vanity cupboard below. Smooth plastered ceiling and ceiling light. Double glazed windowe],[Position] FROM [
Bedroom 2
14' 3" x 9' 2" (4.34m x 2.79m)
Fitted carpet. Double glazed small paned windows to front elevation. Smooth plastered ceiling and ceiling light.
Bedroom 3
8' 11" x 8' (2.72m x 2.44m)
Fitted carpet. Double glazed window to side elevation. Smooth plastered ceiling and ceiling light. Airing cupboard containing slatted shelving and wall mounted 'Glo Worm' LPG gas fired central heating boiler.
Bathroom
6' 8" x 7' 3" (2.03m x 2.21m)
Traditional white suite including rolltop claw foot bath with mixer tap and handheld shower attachment. Low level flush wc and pedestal wash hand basin. Ceramic tiled floor. Half tiled to walls. Centre light and small paned double glazed window to rear elevation.
Quarter turn staircase from central hallway to
Bedroom 4
13' 2" x 21' 8" (4.01m x 6.60m) maximum
Timber effect laminate floor. Double glazed windows to front and rear elevations. Two double glazed velux windows to side. Part pitched and beamed smooth plastered ceiling and ceiling lights. Loft hatch. Built in sauna. Door to balcony overlooking front courtyard and fields beyond. Panelled door to
En-Suite Bathroom
11' 8" x 5' 4" (3.56m x 1.63m)
Pale blue suite including corner bath with spa jets. Pedestal basin. Low level flush wc and fully tiled shower cubicle with 'Triton' electric shower attachment. Timber effect laminate floor. Smooth plastered ceiling and ceiling light. Frosted small paned double glazed window to front elevation.
SpecialFeature
Timber double gates lead to large granite block front courtyard offering extensive parking, fringed by mixed flower and shrub beds with access to
Detached Double Garage
20' x 15' 9" (6.10m x 4.80m)
Double up and over door. Window and pedestrian door to side. Light and power. Outside water tap and lighting.
Timber gate leads from front courtyard to the main garden area that extends to the side of the property. The garden is enclosed by stone walls with a stone rear boundary that is part of an ancient monument. Flagstone patio areas with steps up to a large lawn fringed by mixed flower and shrub beds.
SpecialFeature
Mains water, electricity, gas and cesspit drainage
SpecialFeature
G
Important Information
- This is a Freehold property.
Property Ref: EAXML13503_11980873
Similar Properties
Cwm House, Penmark, The Vale of Glamorgan CF62 3BR
4 Bedroom House | Asking Price £750,000
A very appealing detached house, much improved by the present owner but in need of finishing, set in grounds of approxim...
Woodlands, Llancarfan, The Vale of Glamorgan CF62 3AD
5 Bedroom House | Asking Price £750,000
A substantially and thoughtfully extended, characterful five bedroom detached family house, occupying a proud elevated p...
2 Croft Lane, Southerndown, The Vale of Glamorgan CF32 0RT
5 Bedroom Detached House | Asking Price £740,000
Substantial five double bedroom family house of excellent proportions (2800ft2) in need of general modernisation but off...
28 Duffryn Crescent, Peterson-Super- Ely, The Vale of Glamorgan CF5 6NF
4 Bedroom House | Asking Price £775,000
A well presented and maintained four bedroom detached family home situated in a highly sort after village location, with...
22 Dan Donovan Way, Cardiff CF11 0JZ
5 Bedroom Townhouse | Asking Price £780,000
A truly outstanding waterfront residence offering generous sized living and bedroom accommodation, finished to the very...
Bryn-y-Wawr, Rudry, Nr. Cardiff CF83 3DF
5 Bedroom House | Guide Price £799,950
A substantial five bedroom family home, with detached coach house, set on a private, generous sized plot, in a highly so...
How much is your home worth?
Use our short form to request a valuation of your property.
Request a Valuation

