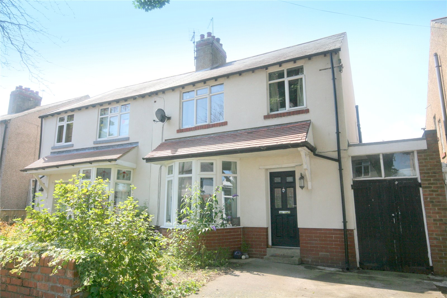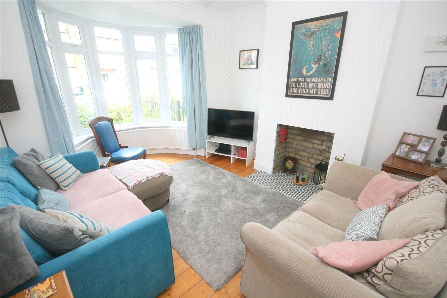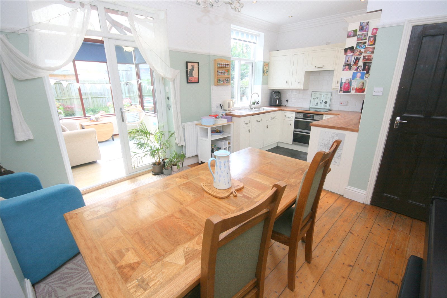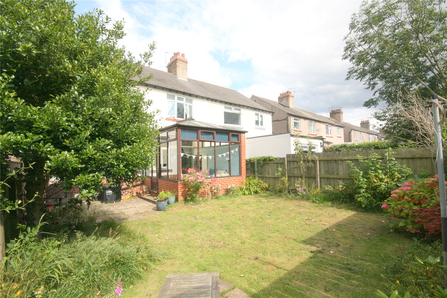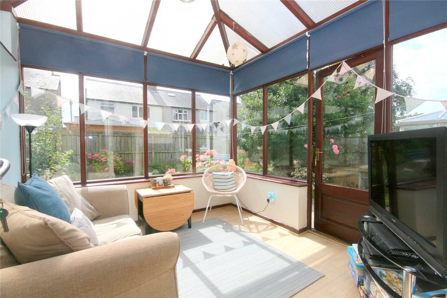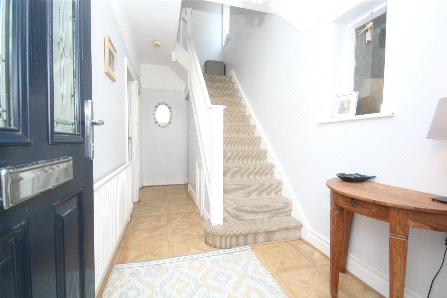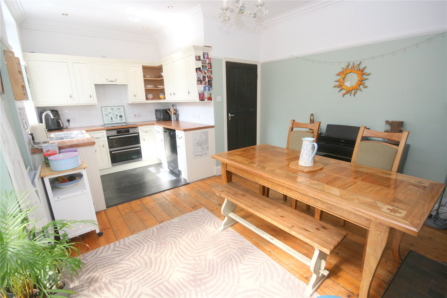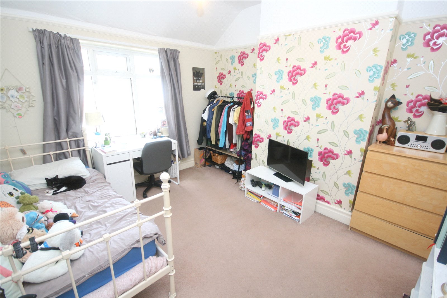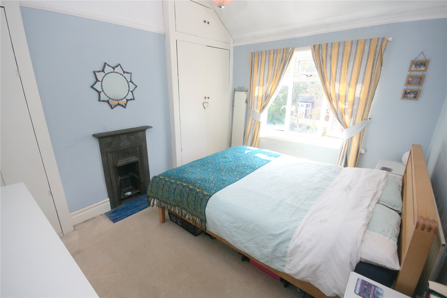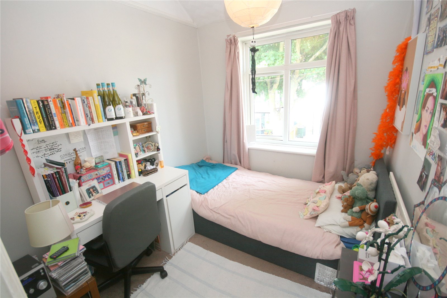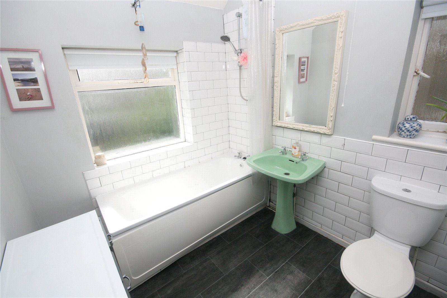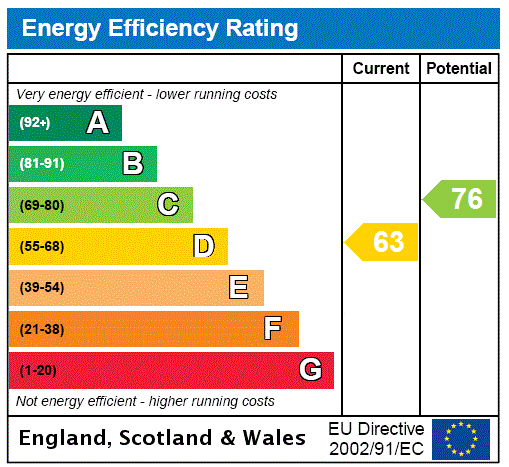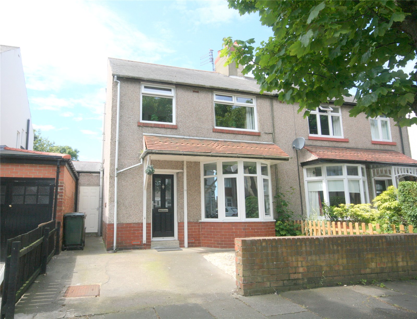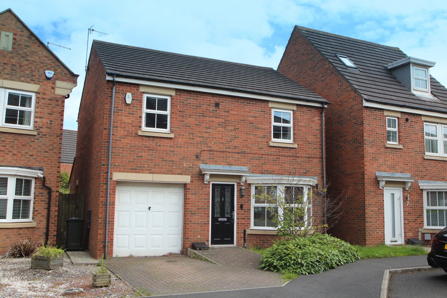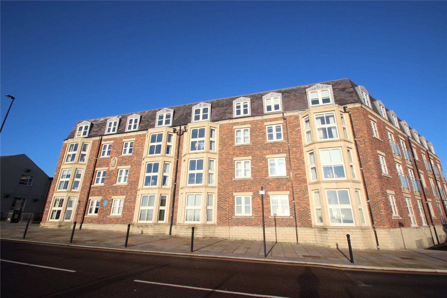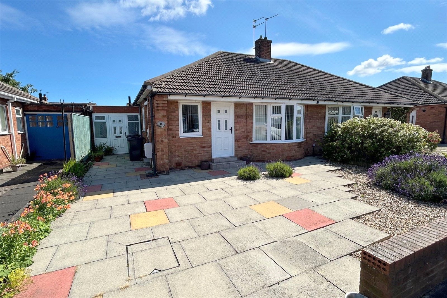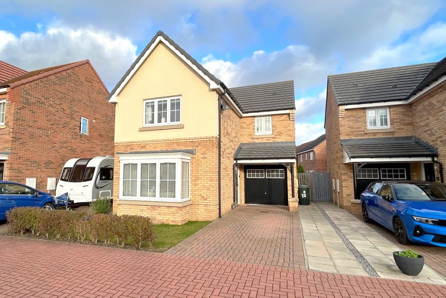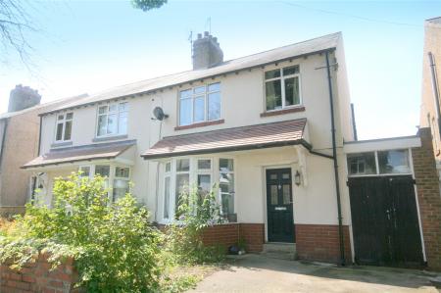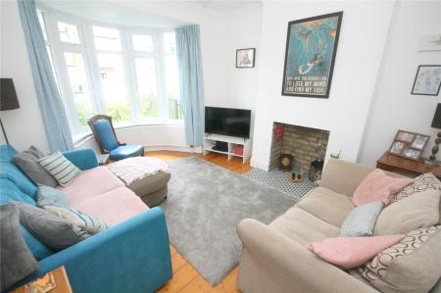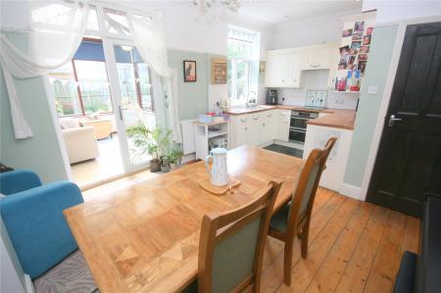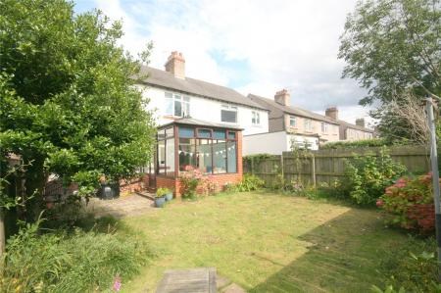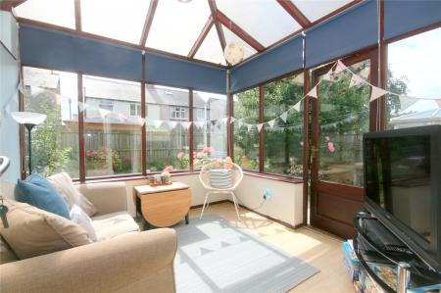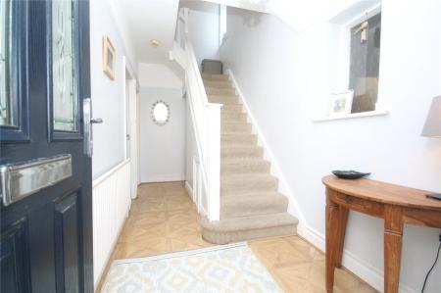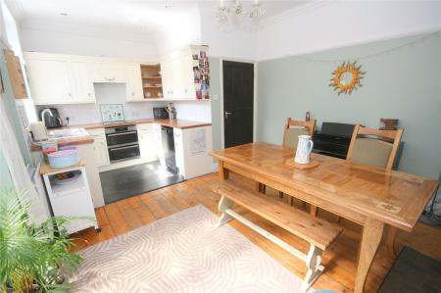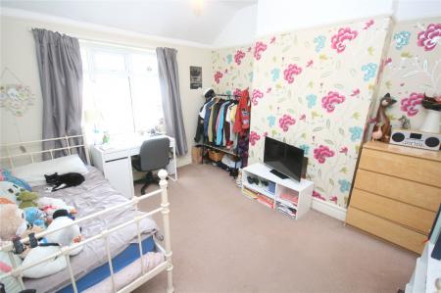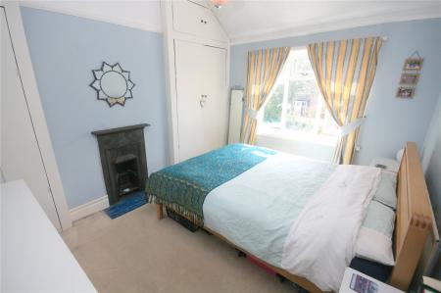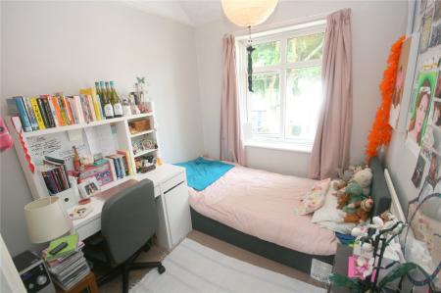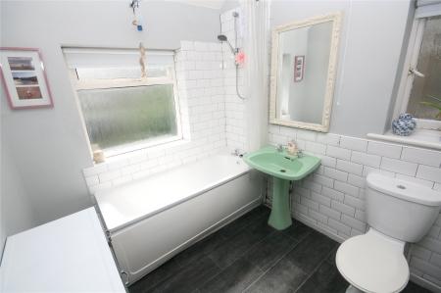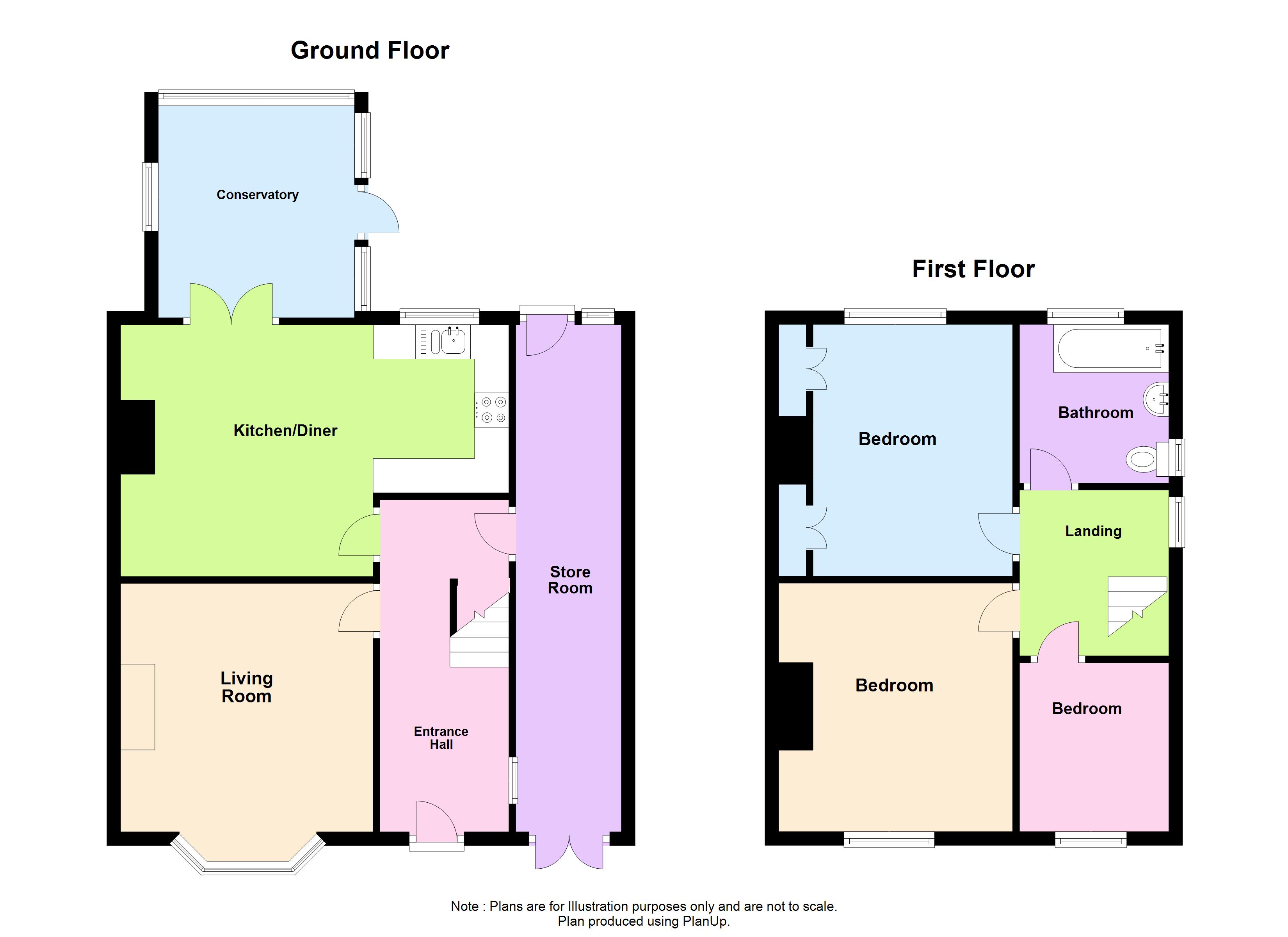- Extended Semi Detached
- Living Room
- Family Dining Kitchen
- Conservatory
- Utility/Storage Room
- Three Good Sized Bedrooms
- Driveway Parking
- Sun Catching Westerly Rear Garden
- Freehold
- Council Tax Band C
3 Bedroom Semi-Detached House for sale in Monkseaton
With a SUN CATCHING WESTERLY FACING REAR GARDEN and an OUTSTANDING LOCATION for accessing EXCELLENT SCHOOLS as well as for the LOCAL AMENITIES of Monkseaton Village, the SEAFRONT and EXTENSIVE TRANSPORT LINKS to centres across Tyneside (METRO), this EXTENDED FAMILY HOME represents a wonderful opportunity. Versatile family orientated living is on offer within charming surroundings and an EARLY VIEWING is STRONGLY ADVISED.
With gas central heating and double glazing the accommodation includes to the ground floor an entrance hall, living room, dining kitchen, conservatory and utility/storage room, whilst to the first floor there are 3 good sized bedrooms, a family bathroom/WC with shower facility and access into a boarded loft area for storage. Externally there is driveway parking at the front where there is also a low maintenance garden and at the rear a larger, private and sun catching garden is enjoyed. Representing an excellent choice, this lovely home is strongly recommended for an early viewing.
Ground Floor
Entrance Hall Through double glazed door, a most appealing 'welcome' to the property with radiator, spindle staircase to the first floor with cloaks recess beneath, picture rail and double glazed to the side utility storage area.
Living Room 15'7" x 12' (4.75m x 3.66m). Situated to the front of the property, an excellent all purpose living and entertaining area that includes radiator, double glazed bay window, feature fireplace, stripped floorboarding, coved ceiling, TV point.
Family Dining Kitchen 18'7" max x 12'10" max (5.66m max x 3.9m max). An excellent family room that is well appointed to include radiator, one and a half stainless steel sink unit with drainer, fitted four ring hob unit with extractor hood over and double oven beneath, built in dishwasher, built in ceiling lighting to the kitchen area, wall and floor units, work surfaces, 'subway' style wall tiling, dining area with stripped floorboarding, picture rail and double glazed doors leading to the conservatory.
Additional Family Kitchen Photo
Conservatory 10'11" x 9'10" (3.33m x 3m). An excellent addition to the property enhancing the ground floor accommodation and allowing the rear garden to be enjoyed throughout the year, that has radiator, double glazed windows with fitted blinds, TV extension and double glazed door out.
Side Utility Storage Area 25'9" x 5'3" (7.85m x 1.6m). With plumbing for washing machine, power, lighting and doors out to both front and rear.
First Floor
Landing Double glazed window with roller blind, picture rail.
Front Double Bedroom One 12' x 11 (3.66m x 11). Radiator, double glazed window and picture rail.
Rear Double Bedroom Two 12' (3.66m) x 9'5" (2.87m) plus wardrobes. Radiator, double glazed window, built in double and single wardrobes, both with locker storage over, feature fireplace, picture rail.
Front Bedroom Three 8' x 7'2" (2.44m x 2.18m). Radiator and double glazed window.
Family Bathroom/WC 7'8" x 7'2" (2.34m x 2.18m). Radiator, panelled bath with shower over, pedestal wash basin, low level WC, wall tiling, two double glazed windows with roller blinds and ladder access into a loft storage area that benefits from boarding and lighting.
External To the front of the property there is a low maintenance garden area together with driveway parking whilst to the rear there is a larger and enclosed garden (33' x 26' approx.) laid to lawn with surrounding borders, sun patio, water tap and enjoying a sun catching westerly aspect.
Mortgage Advice A comprehensive mortgage planning service is available via Darren Smith of NMS Financial Limited. For a free initial consultation contact Darren on 0191 2510011.
**Your home may be repossessed if you do not keep up repayments on your mortgage**
Council Tax North Tyneside Council Tax Band C
Tenure Freehold
Important information
Property Ref: 20505_CCS240406
Similar Properties
3 Bedroom Semi-Detached House | Offers Over £290,000
With a SUNCATCHING WESTERLY REAR GARDEN and a FABULOUS LOCATION for LOCAL SCHOOLS, SHOPS, TRANSPORT LINKS (Metro) and th...
Thorntree Drive, West Monkseaton, NE25
2 Bedroom Semi-Detached House | Guide Price £285,000
A BEAUTIFUL TWO BEDROOM SEMI DETACHED HOUSE situated in this highly favoured location close to West Monkseaton Metro sta...
Meadow Vale, Northumberland Park, Shiremoor, NE27
4 Bedroom Detached House | Guide Price £285,000
Conveniently situated in this popular and sought after executive development close to Northumberland Park Metro station,...
Winslow Court, Cullercoats, NE30
2 Bedroom Apartment | Guide Price £295,000
SUPERB TOP FLOOR 2 BEDROOM APARTMENT with FABULOUS VIEWS OF CULLERCOATS BAY. In a great location for SHOPS, CAFES, BEACH...
Cardigan Grove, Marden Farm, North Shields, NE30
2 Bedroom Semi-Detached Bungalow | £299,950
Situated on Cardigan Grove in Marden Estate a two bedroom semi-detached bungalow available with NO ONWARD CHAIN.
Hotspur North, Backworth, NE27
3 Bedroom Detached House | £300,000
A SUPERB THREE BEDROOM DETACHED HOUSE situated on Hotspur North, Backworth. Built around 2017 this popular development i...
How much is your home worth?
Use our short form to request a valuation of your property.
Request a Valuation

