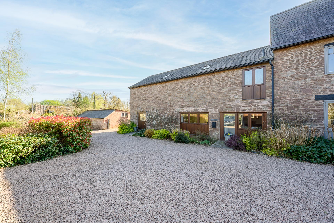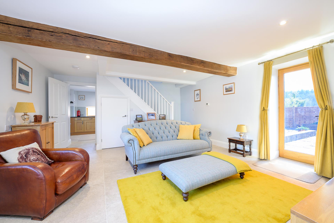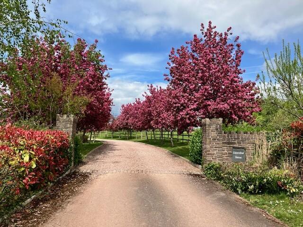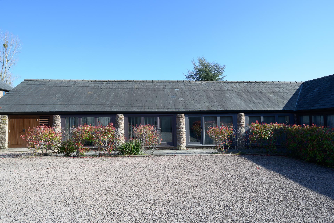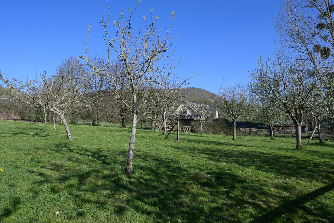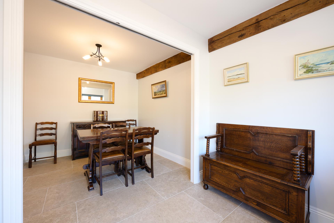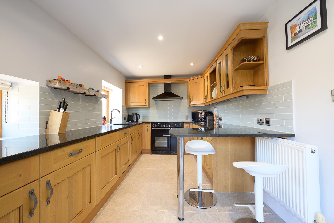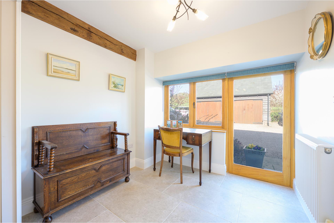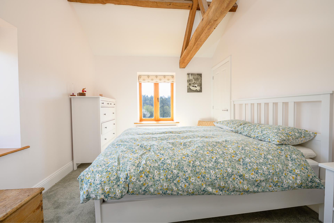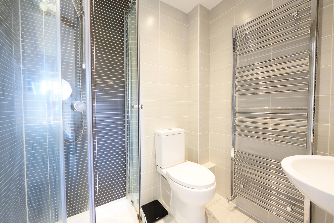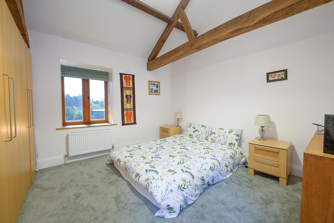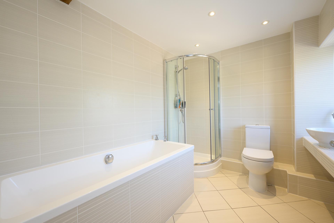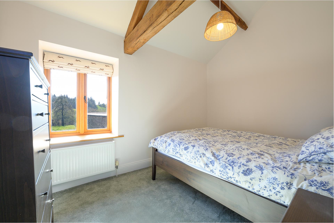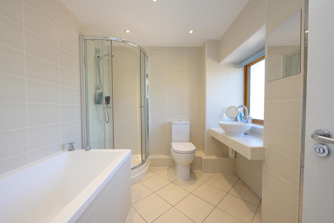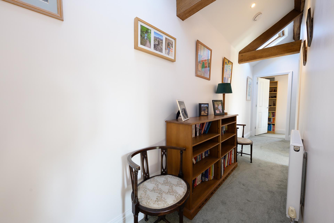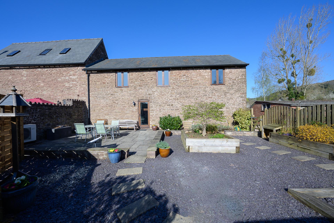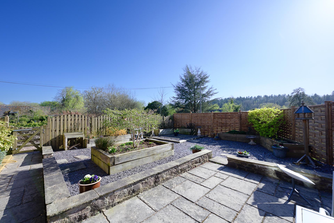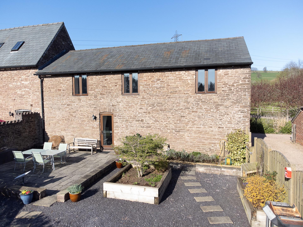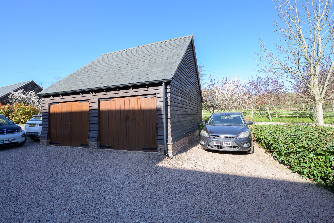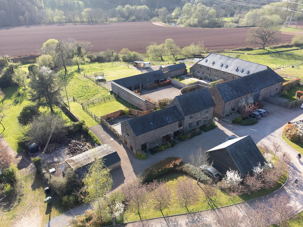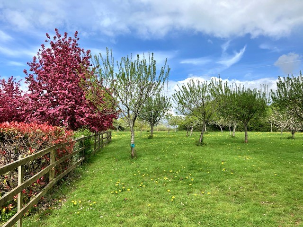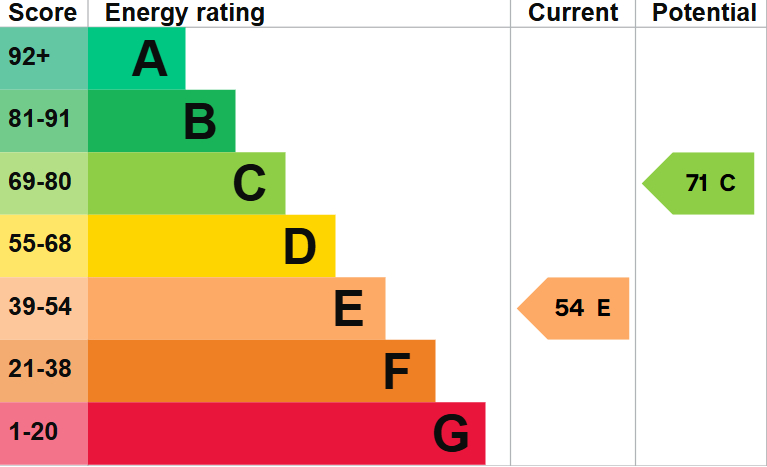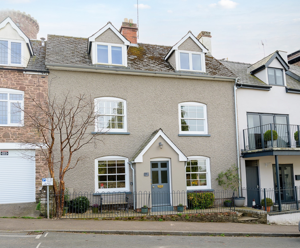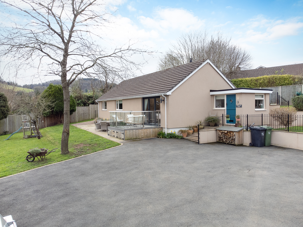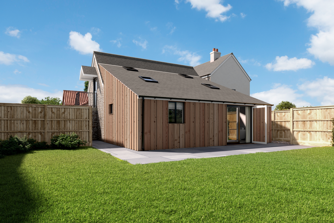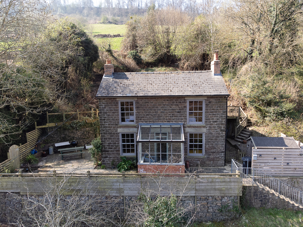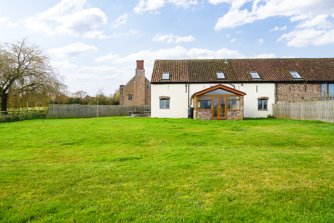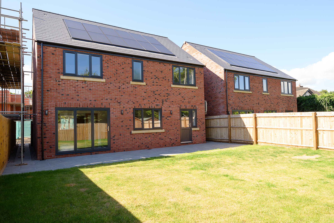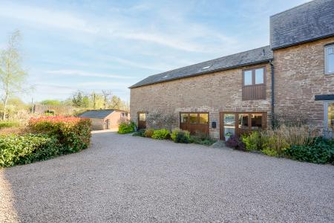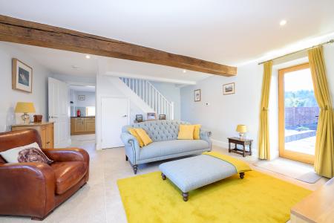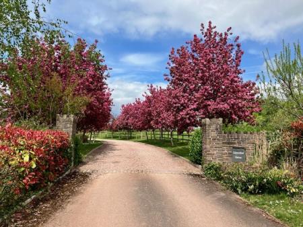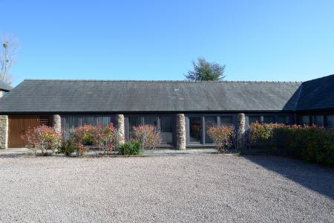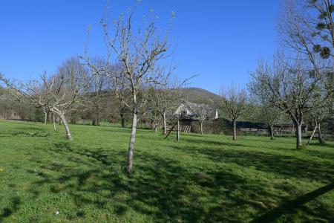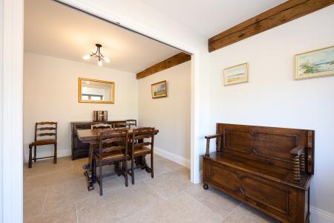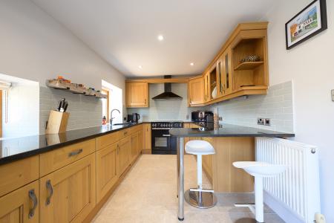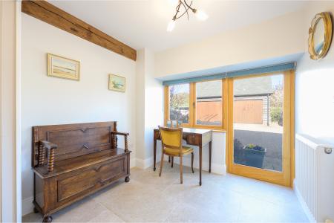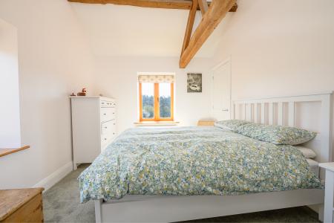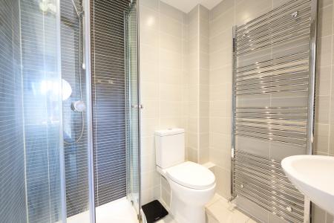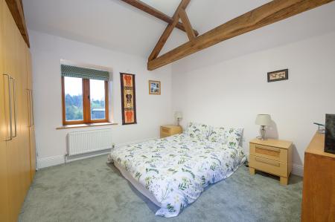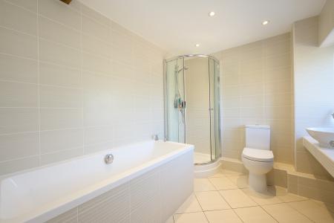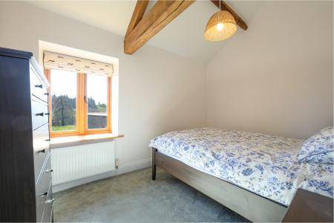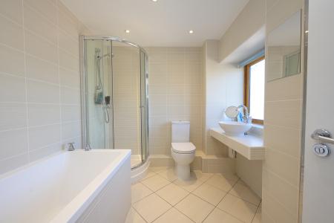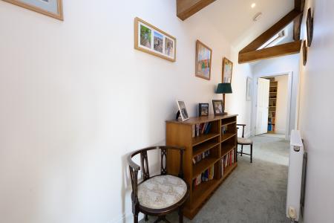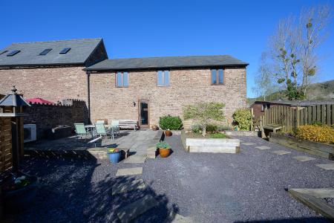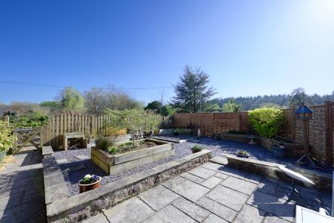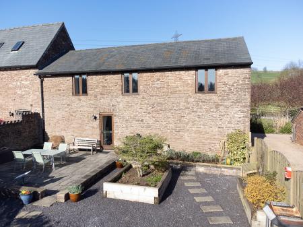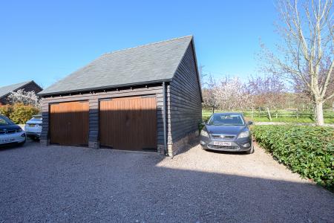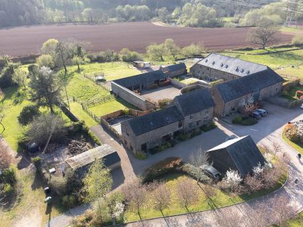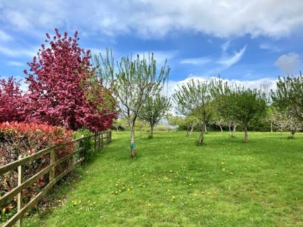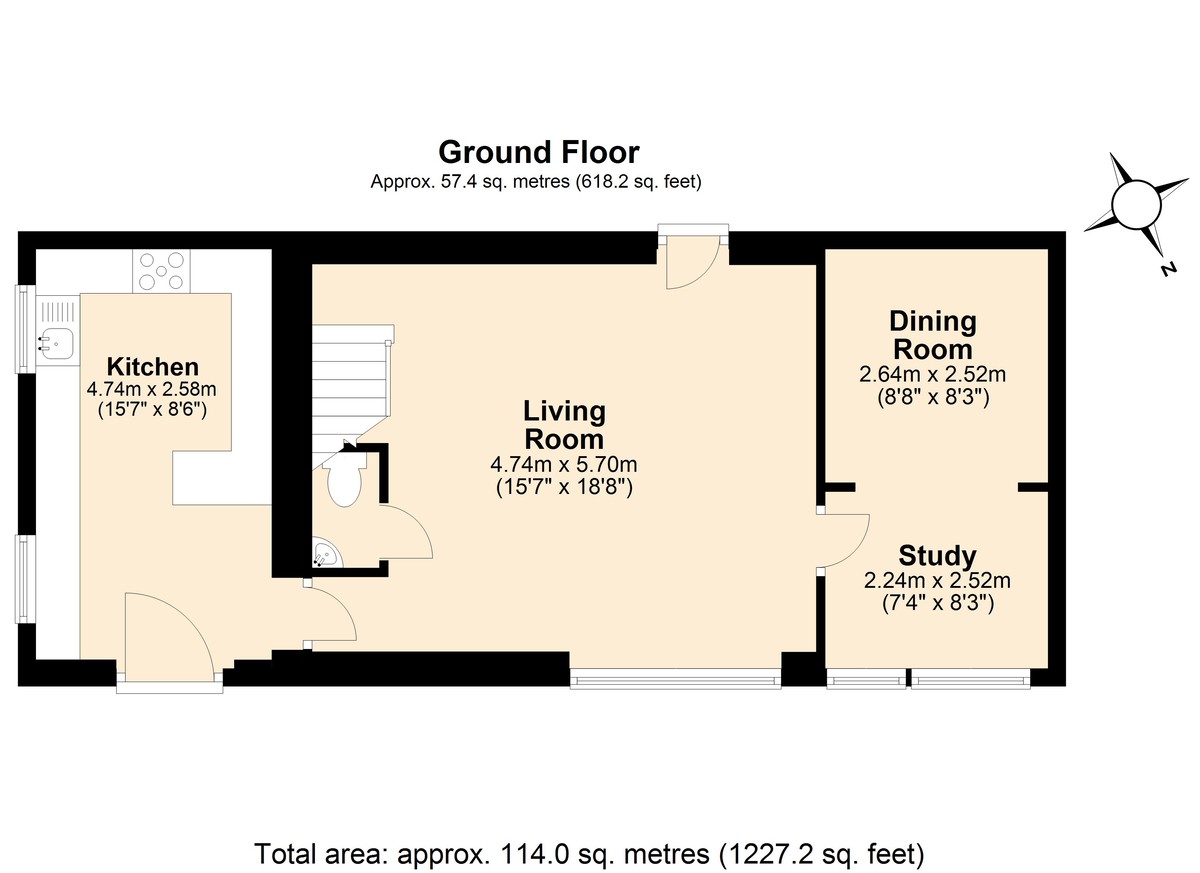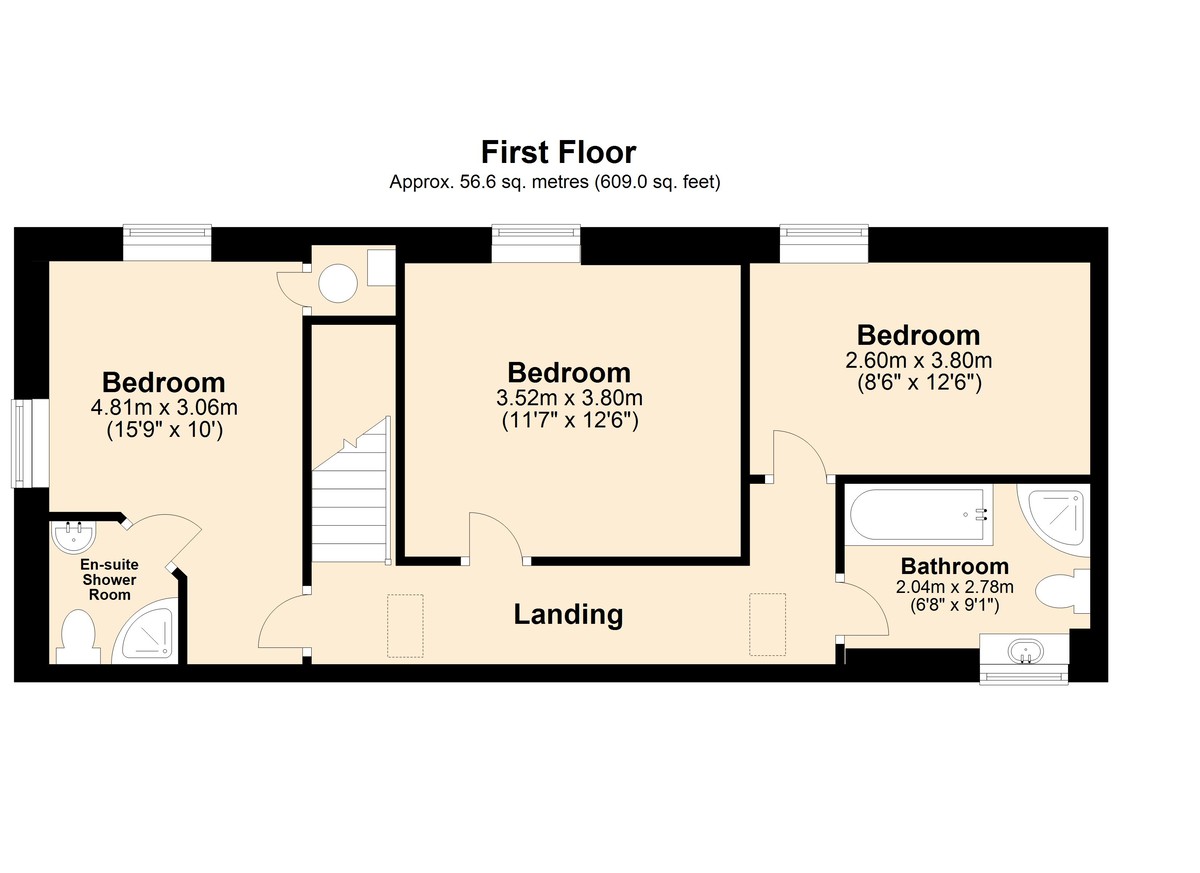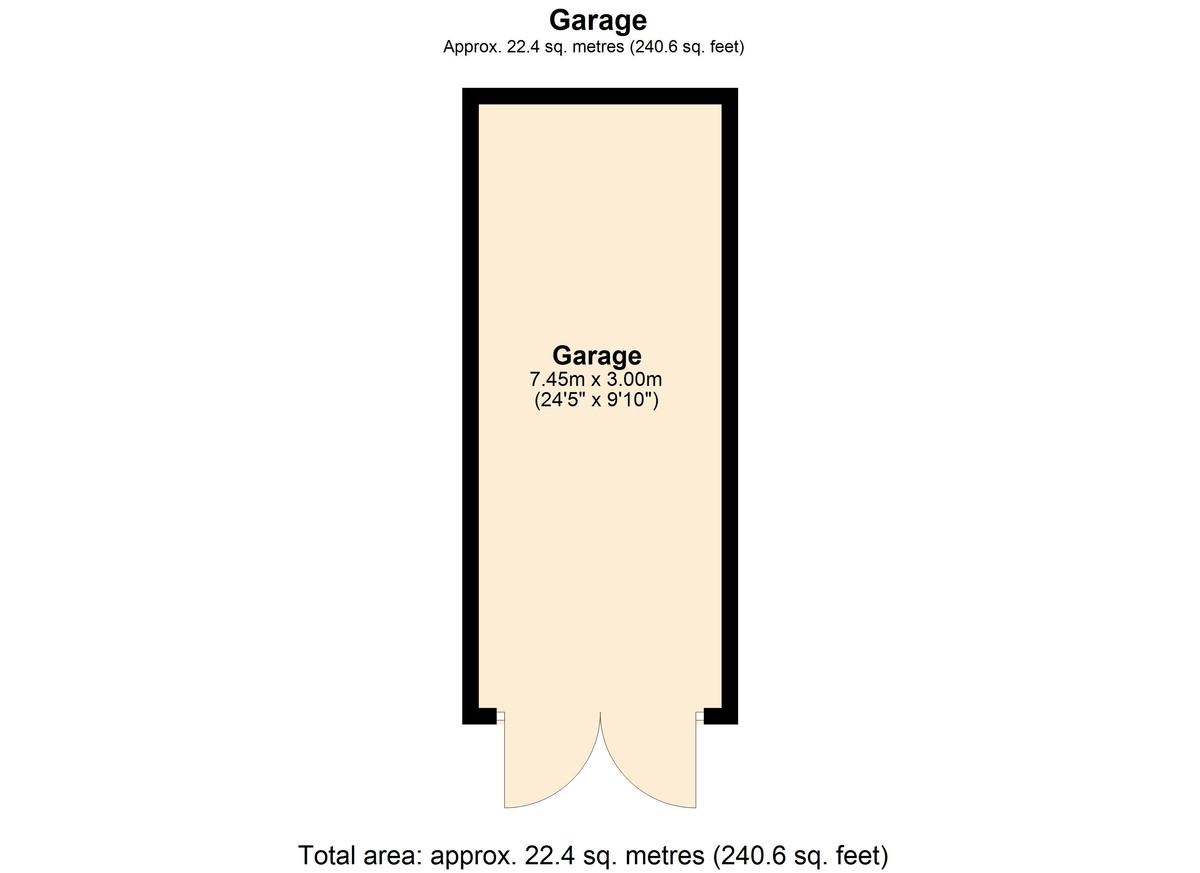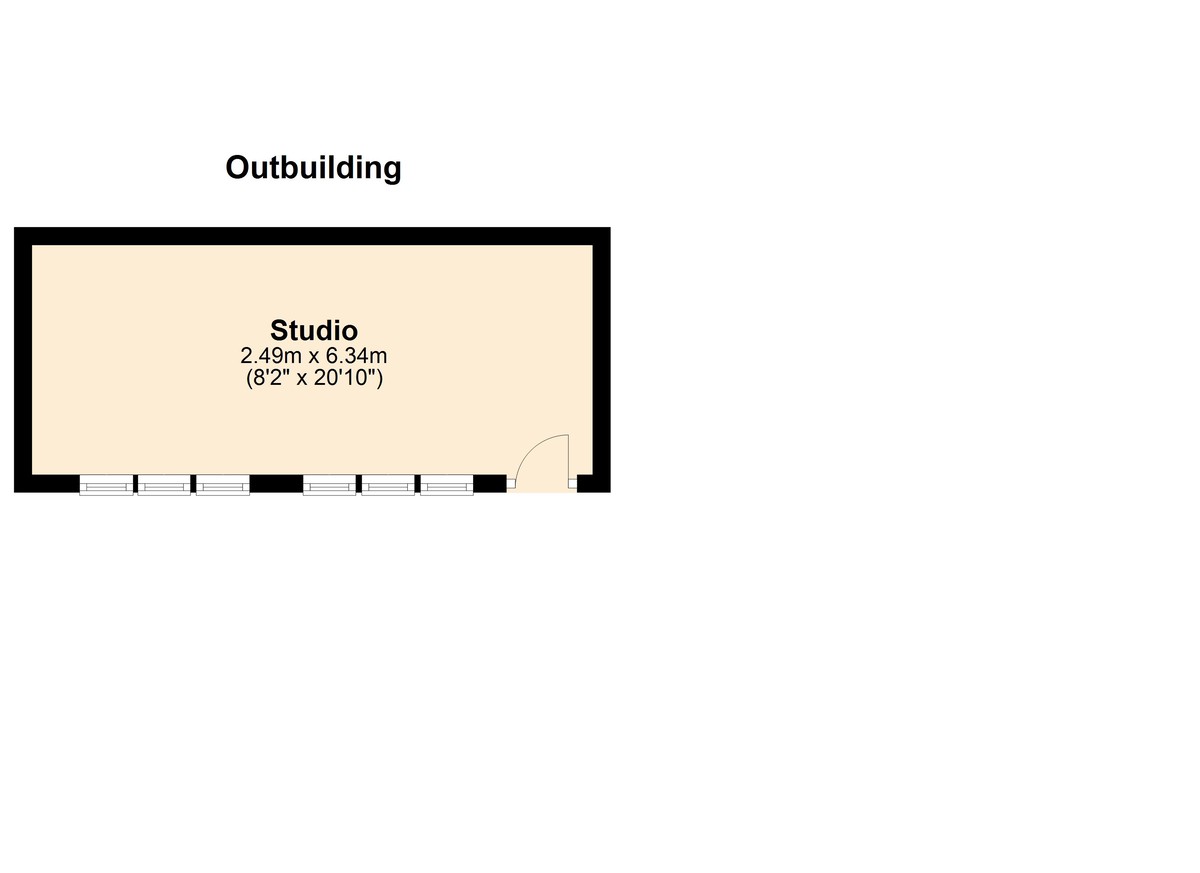- Stone built barn conversion
- Set within tranquil Monnow Valley
- Three double bedrooms
- Shaker style kitchen/breakfast
- Light-streamed sitting room
- Dining room & study area
- 25 ft garage with loft space
- Studio suite
- Enjoyment of communal orchards
- Private low-maintenance garden
3 Bedroom Barn Conversion for sale in Monmouth
Enveloped by wooded hills and tranquil countryside, this beautifully bright stone-built barn conversion is tucked away in a serene corner of the English countryside, a stone's throw from the Welsh border. The immaculately presented three-bedroom property overlooks a communal orchard and boasts a 25ft garage and a separate studio, which may serve as a home office, occasional guest suite, or gym.
Sellers Insight:
We love living in a small community where the road ends in a beautiful valley but are only a 15-minute drive to Monmouth.
There are beautiful walks from our home along the Monnow valley which are perfect for our dog and with wild swimming spots and a great restaurant nearby. We feel very privileged to have enjoyed the sounds of nature, beautiful views, stunning sunsets and night skies not spoilt by light pollution. In addition, there is a communal orchard with apple, pear, plum and greengage trees, complete with a picnic bench and fire pit, which we have made use of in our time at Nightingale Cottage.
To summarise we have all the benefits of living in a tranquil secluded valley but are only 30 minutes' drive to the Brecon Beacons and an hour to Cardiff, it has been a fantastic retreat for us.
The home at a glance:
The rear garden entrance into Nightingale Cottage leads directly into an elegant sitting room, which sets an inviting scene. Plenty of light cascades into the dual-aspect expanse and an exposed beam gives a taste of the period details that are exhibited throughout the home. A porcelain floor flows throughout this level of the property, into a dining room and study area on one side, and a kitchen/breakfast room on the other.
A further additional benefit, accessed from the lounge is a compact WC with tiled floor and wash basin.
With direct front access and what would probably become the main entrance in a country-home, the kitchen/breakfast room includes quality oak fronted shaker-style units with granite worktops, and light blue splashback tiles which add a pop of colour. There are fully integrated appliances to include, dish washer, washing machine, fridge and freezer, as well as a breakfast bar, which offers an informal dining space. Additionally, space for a recently fitted range cooker which is negotiable.
There is a study area with views to the front, and this in turn is open to the dining area, both rooms offering the same porcelain flooring as the kitchen and lounge.
The first floor accommodates three well-proportioned double bedrooms, all of which exhibit elevated views over the sublime surrounding scenery, as well as having vaulted ceilings with exposed trusses. Of these rooms, the master is dual aspect and also features an en-suite shower room. In terms of bathroom facilities, the other two bedrooms are served by a family bathroom which is complete with a large bath, a shower cubicle, a chic countertop vanity unit and a WC.
Outside, Nightingale Cottage boasts its own private, and generous courtyard garden, which offers an excellent space for alfresco dining, with feature raised beds, distinct patio areas and a part castellated stone wall - as a perfect backdrop. There is also a communal fruit orchard, which further adds to the wondrous feel of the rustic countrified setting.
Separate studio:
In addition to the main accommodation, the property enjoys the fabulous benefit of a spacious studio space. These have been created out of former open fronted cattle barns and are situated around a central courtyard to the rear. The studio space, at over 20ft offers a range of uses, such as home gym, home office or occasional guest space. There are dual three bay windows to the front and character features such as the exposed beams and stone built circular pillars.
Garage:
There is a deceptively spacious garage which is over 25ft in length (approaching tandem) with double doors to the front, lighting and power supply and loft storage. Additionally, there is parking to the side, along with visitor/guest parking to the rear courtyard where you will find the studio.
Location:
Llanrothal is a small settlement within the breathtakingly beautiful Monnow Valley, a short distance from the border with Monmouthshire, Wales. The tranquil setting enjoys unspoiled views from every direction and contains a 12th-century church, St John the Baptist's which stands in a remote position over the river. The neighbouring village of Skenfrith is within walking distance and this features a 17th-century coaching inn. In 2007, the establishment was voted Michelin's Pub of the Year, for the whole of Great Britain, and the restaurant continues to hold an excellent reputation. Skenfrith also has a castle, which is set near the banks of the Monnow, and the cool, shallow waters here are popular with wild swimmers and paddleboarders. The beautiful and historic Welsh county town of Monmouth is around five miles from Llanrothal. Because of its location within the Wye Valley Area of Outstanding Natural Beauty, Monmouth has become a thriving tourism hub, and its high street offers an assortment of independently-owned boutiques, renowned retailers, a variety of restaurants, welcoming pubs and bars, plus leisure facilities. The town also features various highly-regarded schools, both public and private – which serve the surrounding rural neighbourhoods.
General Services:
Air-source Heat Pump for water & heating. Mains water and electricity. Private drainage (via a shared sewage treatment plant). Telephone line and broadband are available.
Local authority Herefordshire Council. Tax band D.
Tenure Freehold House with addition share of freehold for the communal areas and grounds.
Agent's Note: A low-level service charge is applicable. Please enquire for more relevant information.
Distances:
Monmouth 5 miles * Ross-on-Wye 14 miles * Abergavenny 16 miles * Hereford 19 miles * Gloucester 34 miles * Bristol 38 miles * Cardiff 30 miles * Newport 30 miles with high-speed direct train line to London
Property Ref: 58353_101453002689
Similar Properties
4 Bedroom Townhouse | Guide Price £450,000
The spectacular horseshoe bend of the majestic River Wye is gloriously exhibited from this historic three-bedroom town h...
3 Bedroom Detached Bungalow | Guide Price £450,000
This fully refurbished detached bungalow is set within the heart of a highly desirable village. The home boasts a chic o...
3 Bedroom Barn Conversion | Guide Price £450,000
This detached three-bedroom barn conversion is set in a magnificent spot that boasts supreme panoramic views of rolling...
4 Bedroom Cottage | Guide Price £465,000
This elegant country cottage is set within a well-appointed village where the Wye Valley AONB touches the Royal Forest o...
3 Bedroom Barn Conversion | Guide Price £500,000
Barn Conversion + Large Gardens + Double Carport + Barn Storage. Boundless countryside encircles this beautifully conver...
4 Bedroom Detached House | Guide Price £500,000
Move in ready, chain free and with integrated appliances and finished carpeted rooms etc, This newly constructed eco-hom...
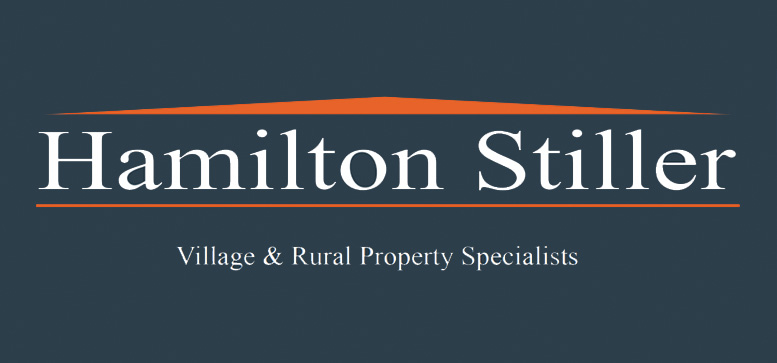
Hamilton Stiller (Ross on Wye)
Ross on Wye, Herefordshire, HR9 7DY
How much is your home worth?
Use our short form to request a valuation of your property.
Request a Valuation
