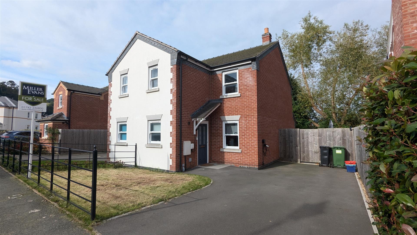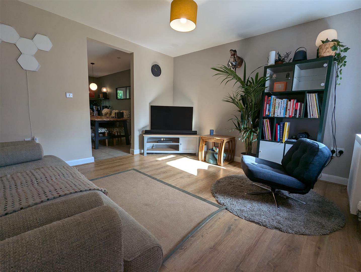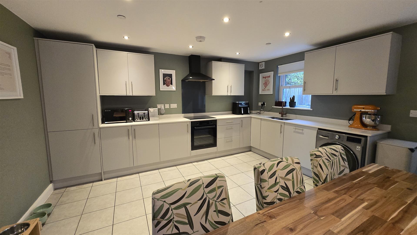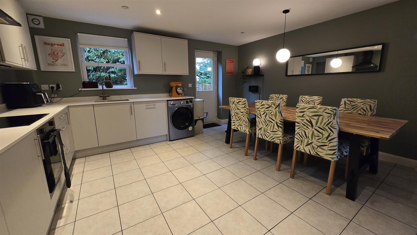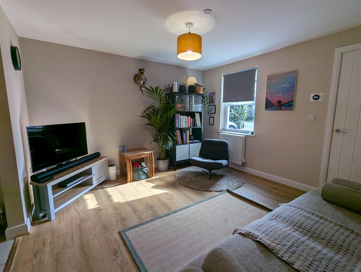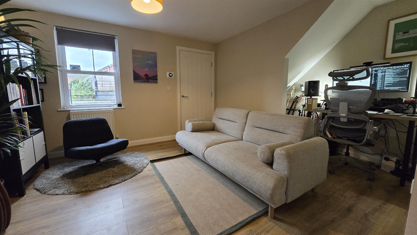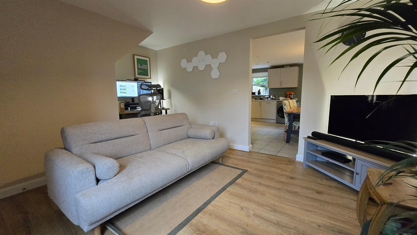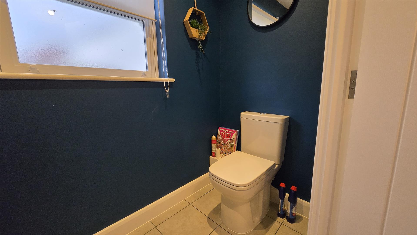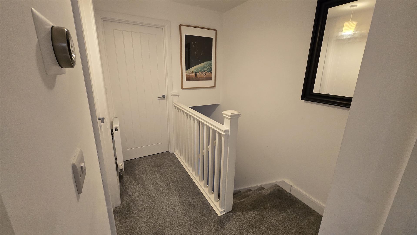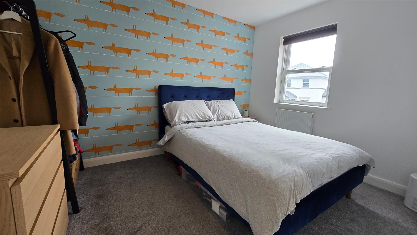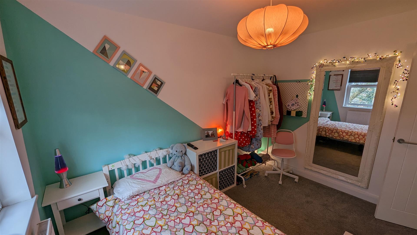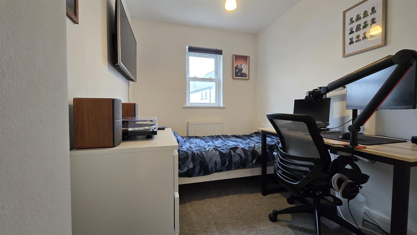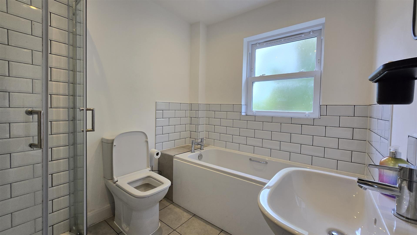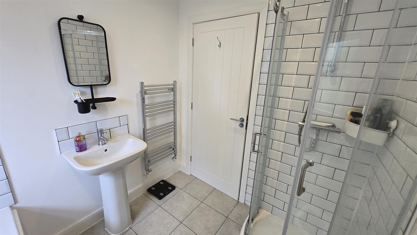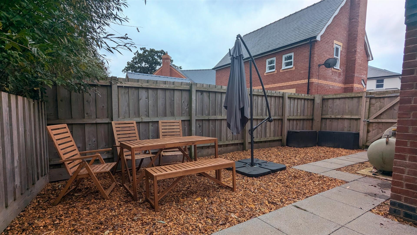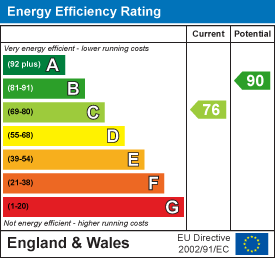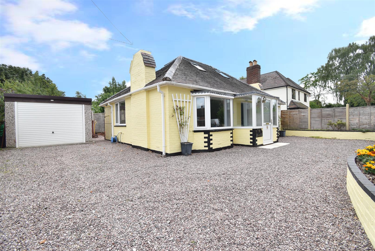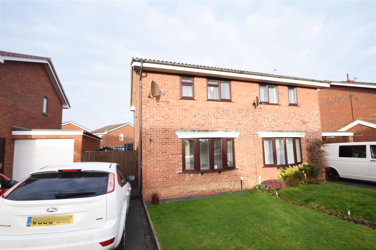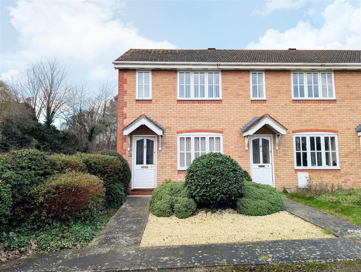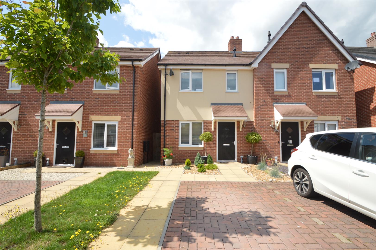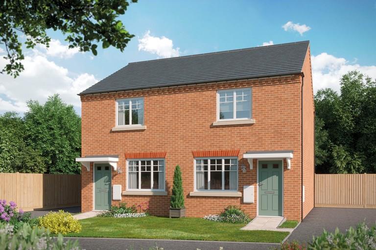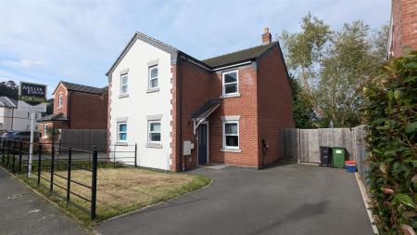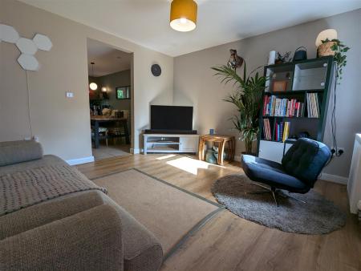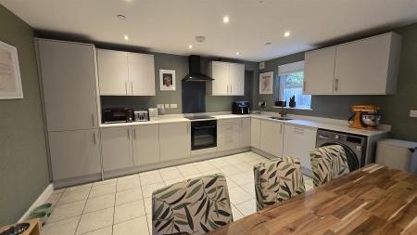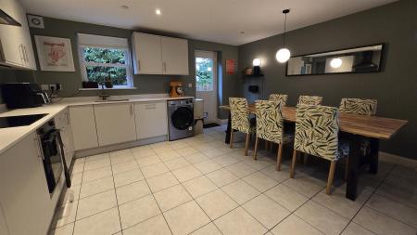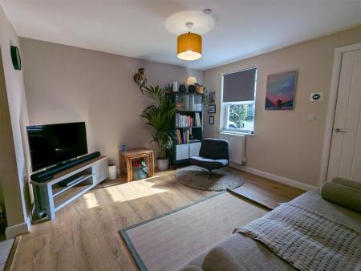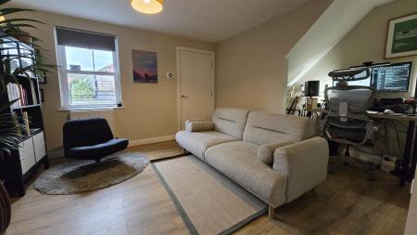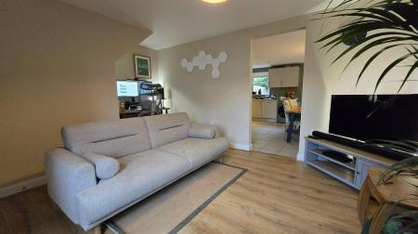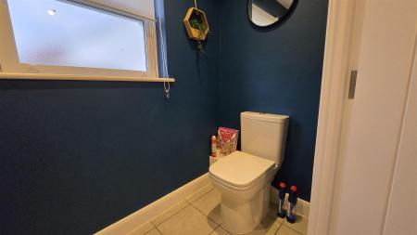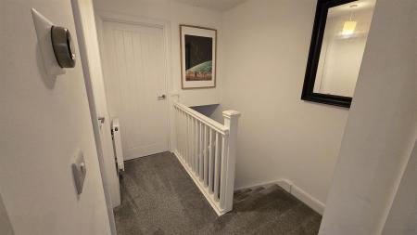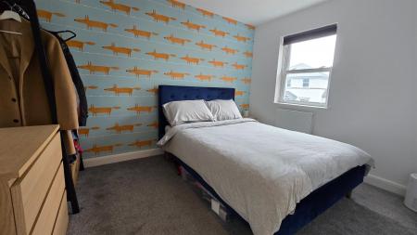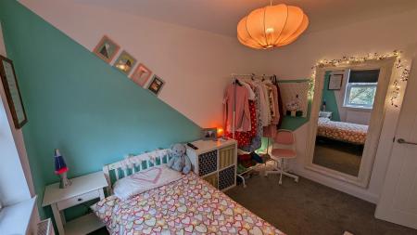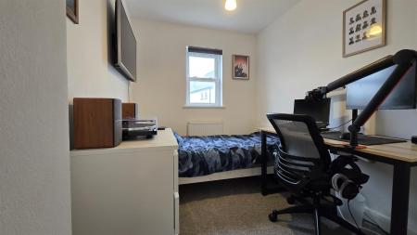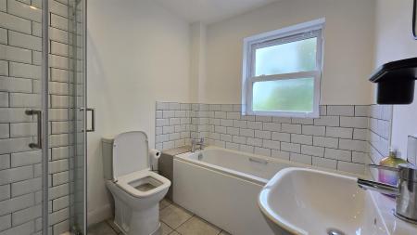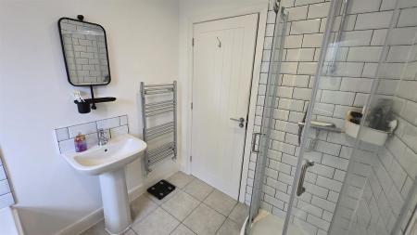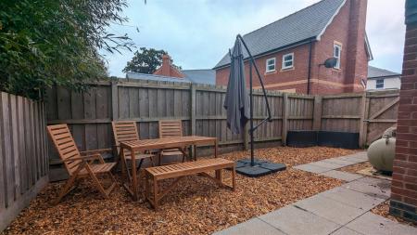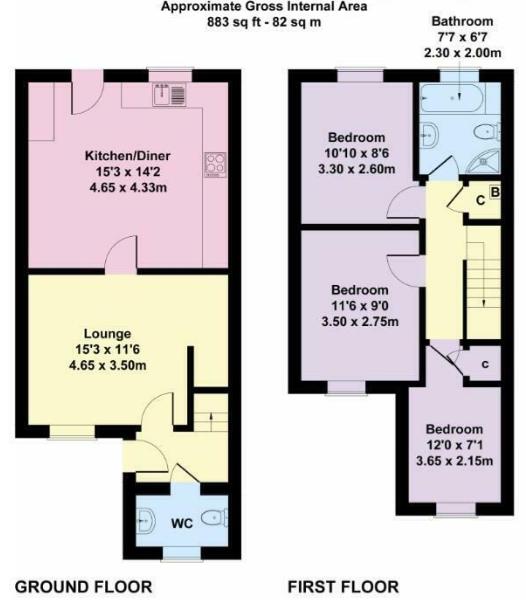- Attractive and well appointed modern semi-detached family home.
- Three bedrooms and bathroom
- Living room, kitchen with integrated appliances
- Enclosed rear garden
- The property is subject to a Section 106 Agreement with local needs criteria -
- Local Needs criteria - it's really straightforward: if you're a resident in the county of Powys (or the surrounding parishes), or you're moving to the area for work, then you'll be eligible to pro...
- Take advantage now before March's Stamp Duty Changes.
3 Bedroom Semi-Detached House for sale in Montgomery
Nestled in the picturesque town of Montgomery, this newly-built three-bedroom semi-detached home offers contemporary living in a sought-after location. Thoughtfully designed with modern features and high-quality finishes, this property has been stylishly decorated, boasting a spacious kitchen diner with integrated appliances, a landscaped garden perfect for outdoor entertaining, and ample parking with an installed EV charger. Running costs are low thanks to automated central heating and the highest standards of home insulation. Ideal for families or professionals, this move-in-ready home combines comfort and convenience with style and sophistication.
The property is subject to a Section 106 Agreement, which requires buyers to meet specific Local Needs criteria - but don't be put off by this - it's really straightforward: if you're a resident in the county of Powys (or the surrounding parishes), or you're moving to the area for work, then you'll be eligible to proceed. We are happy to provide guidance to help you determine if you qualify.
An attractive, well presented, modern, three bedroom semi-detached family home.
Inside The Property -
Entrance Hall - Entering through the front door, you are greeted by a welcoming hallway leading to the main living spaces.
Cloakroom - Wash hand basin, wc
Lounge - 4.65m x 3.51m (15'3" x 11'6") - The bright and inviting living room offers a flexible layout, accommodating a comfortable seating area as well as space for a home office. A large window allows natural light to flood the room, creating a warm and welcoming atmosphere. It's an ideal spot to relax, work, or entertain guests.
Kitchen / Dining Room - 4.65m x 4.32m (15'3" x 14'2") - The heart of the home is the impressive kitchen diner, featuring high-spec integrated appliances, including a boiling water tap, induction hob, air-fryer oven, integrated dishwasher and fridge freezer. The spacious design allows for a dining area perfect for family meals and entertaining. A door leads directly to the garden, seamlessly connecting indoor and outdoor living spaces.
STAIRCASE rising to FIRST FLOOR LANDING
Bedroom 1 - 3.51m x 2.74m (11'6" x 9'0") - The master bedroom offers a peaceful sanctuary, beautifully finished with contemporary d�cor. Ample space for a large bed and additional furniture makes it a comfortable retreat, perfect for unwinding after a busy day.
Bedroom 2 - 3.30m x 2.59m (10'10" x 8'6") - The second double bedroom is located at the rear of the house, offering lovely views over the garden. Generously sized and filled with natural light, this room is ideal as a guest room or a spacious bedroom for family members.
Bedroom 3 - 3.66m x 2.16m (12'0" x 7'1") - The third bedroom is a versatile space that can serve as a child's room, nursery, or home office. Its compact size makes it ideal for a variety of uses, depending on your needs, and it enjoys a pleasant outlook over the front of the property.
Bathroom - The stylish family bathroom is fitted with modern fixtures and finishes, featuring a bath, separate shower, sleek tiling, and contemporary fittings. An airing cupboard on the landing provides additional storage space, keeping the bathroom neat and organised.
Outside The Property -
The property is fronted by a neatly maintained lawn and a tarmac driveway, providing parking for two cars. An installed EV charger makes this home future-ready, catering to electric vehicle owners. With its attractive fa�ade and convenient off-road parking, this property makes a strong first impression.
The beautifully landscaped garden offers a low-maintenance outdoor retreat. A stylish decked area provides the perfect setting for al fresco dining, while the surrounding gravel and planting create a tranquil space to relax. Whether hosting a barbecue or enjoying a quiet morning coffee, this garden is designed for easy upkeep and maximum enjoyment.
Property Ref: 70030_33408111
Similar Properties
Autumn, Lower Cross, Cross Houses SY5 6JJ
2 Bedroom Chalet | Offers in region of £215,000
This neatly appointed and spacious, 2 bedroomed detached property provides well planned and well proportioned accommodat...
6 Aldwick Drive, Shrewsbury, SY3 6BN
2 Bedroom Semi-Detached House | Offers in region of £215,000
The property provides well planned, well proportioned accommodation throughout, with rooms of pleasing dimensions and wi...
9 Pemberton Way, Shrewsbury, SY3 7AY
2 Bedroom Terraced House | Offers in region of £215,000
This two bedroom end terraced house in need of improvement provides well planned and well proportioned accommodation bri...
13 Penson Way, Shrewsbury SY1 2BF
2 Bedroom Semi-Detached House | Offers in region of £215,500
This well presented, modern, 2 bedroomed semi detached house provides well planned and well proportioned accommodation t...
Plot 8, The Almond, Copthorne Road, Shrewsbury SY3 8LZ
2 Bedroom Terraced House | Offers in region of £215,995
The Almond is a 2-bedroom home that offers an open-plan kitchen and dining area, a separate living room and cloakroom to...
Plot 5, The Almond, Copthorne Road, Shrewsbury SY3 8LZ
2 Bedroom Terraced House | Offers in region of £216,995
The Almond is a 2-bedroom home that offers an open-plan kitchen and dining area, a separate living room and cloakroom to...
How much is your home worth?
Use our short form to request a valuation of your property.
Request a Valuation

