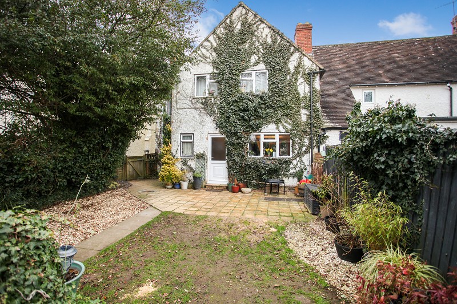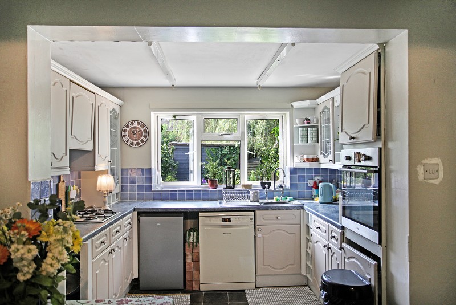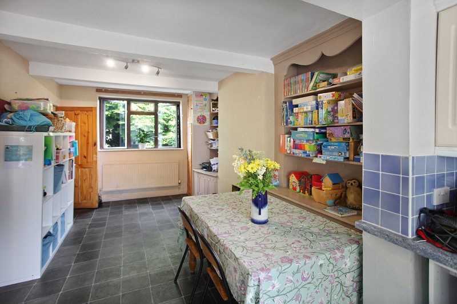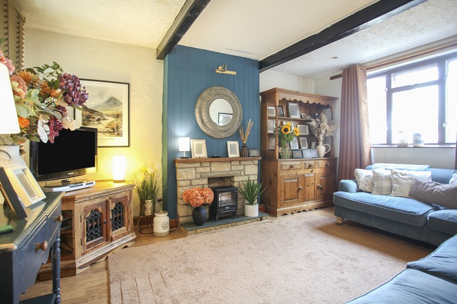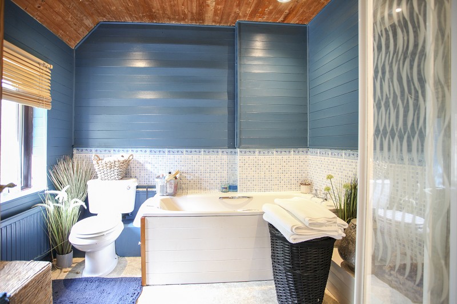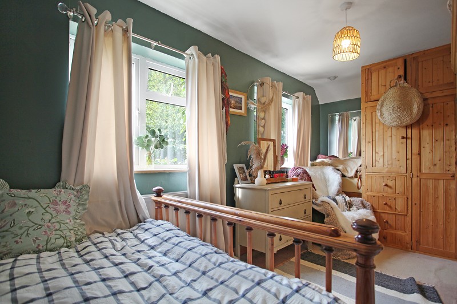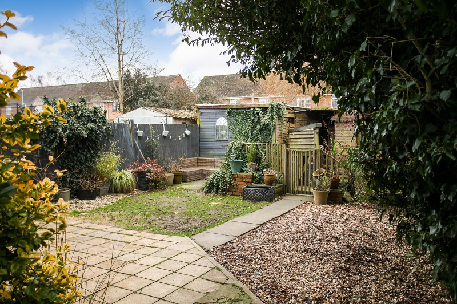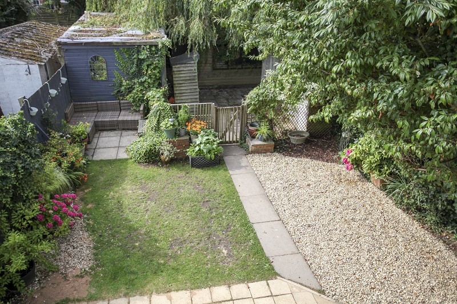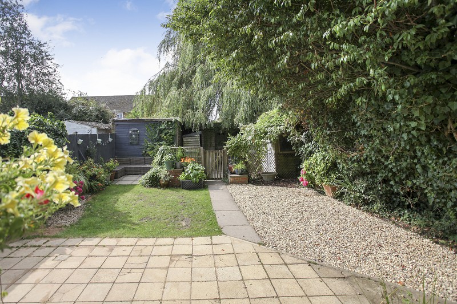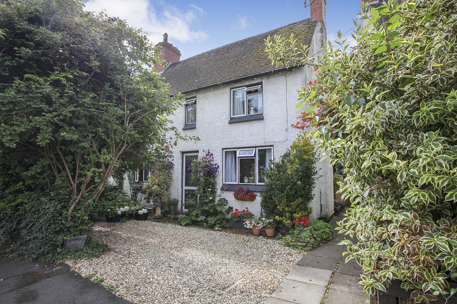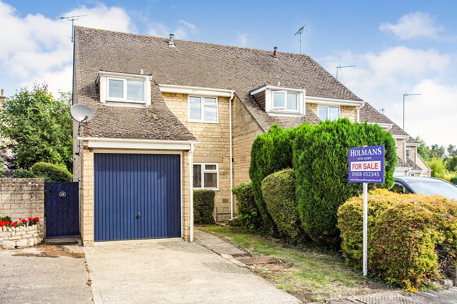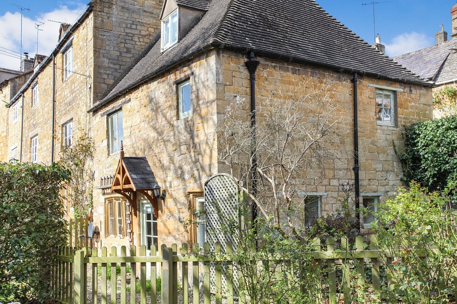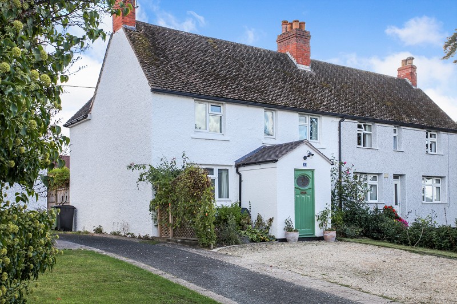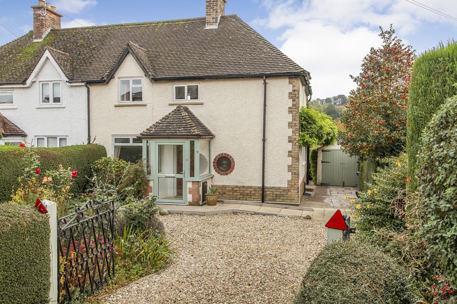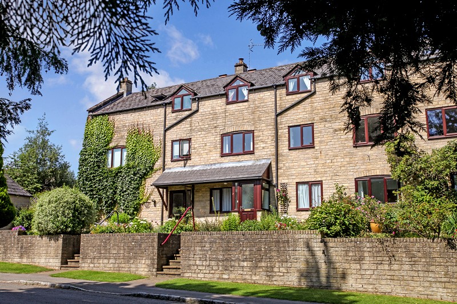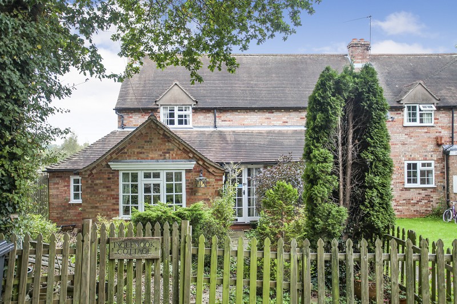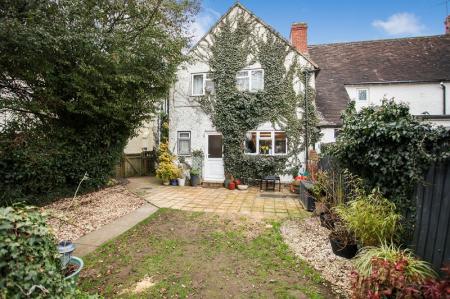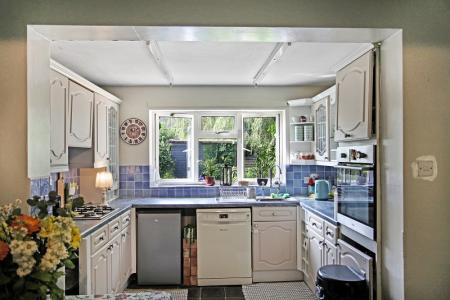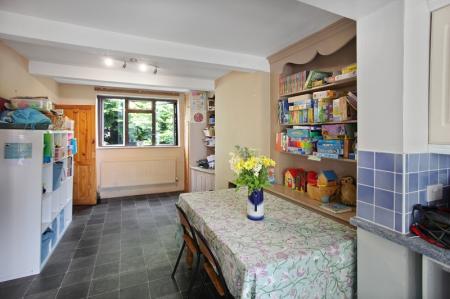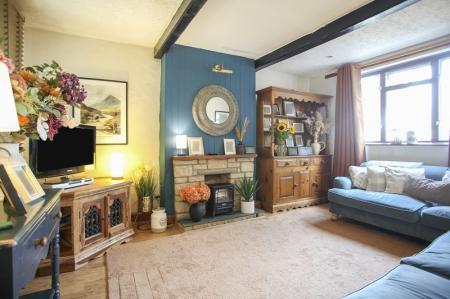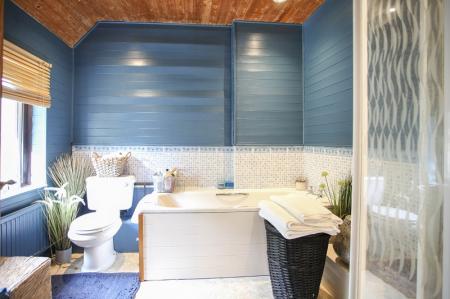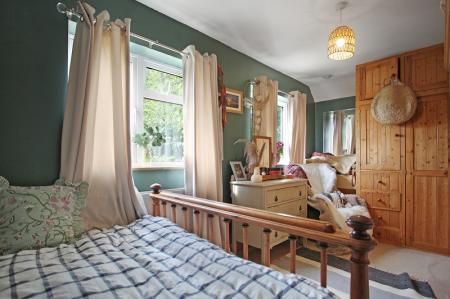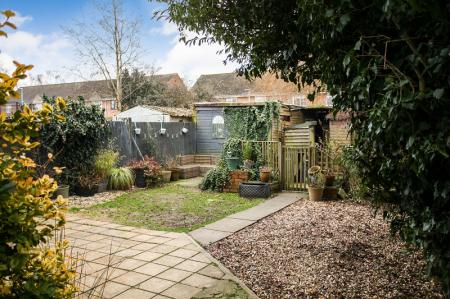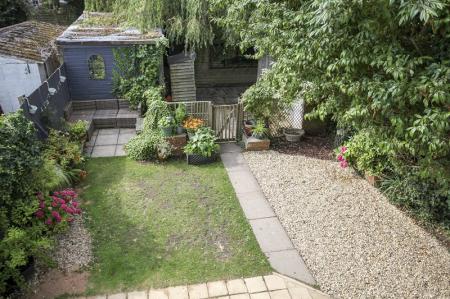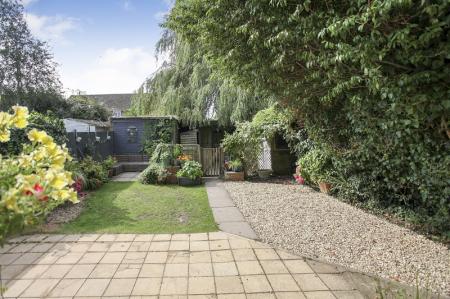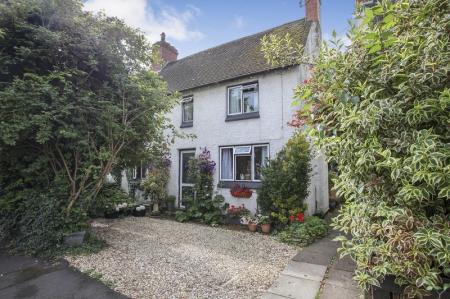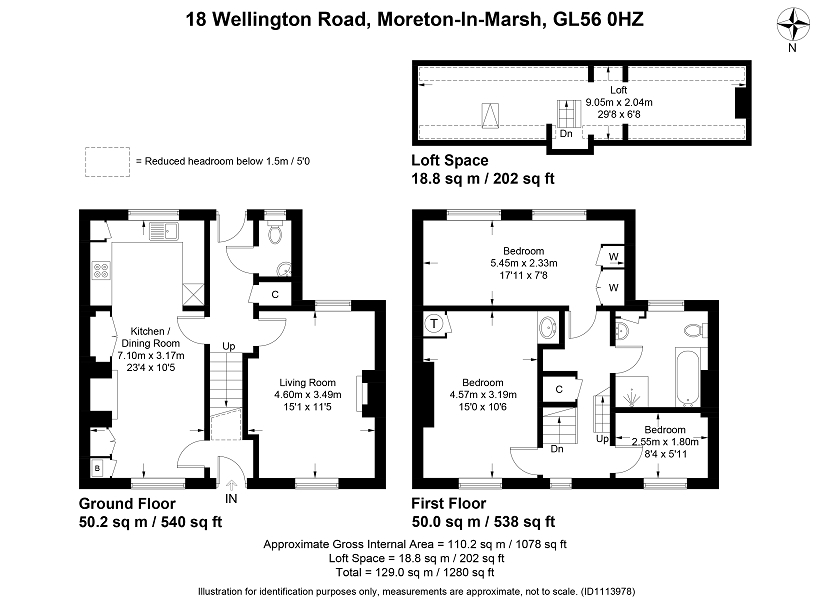- Semi-detached.
- Three bedrooms.
- Full width loft conversion.
- Gas fired central heating.
- Off-street parking.
3 Bedroom Semi-Detached House for sale in Moreton In Marsh
Probably one of the most deceptive houses of its type in the area, having a full height, two storey extension to the rear, this spacious, three bedroom family house also benefits from a full width loft conversion on the second floor, suitable as either hobby rooms or an occasional fourth bedroom.
The property has undergone a programme of modernisation over the years including sealed unit double glazing to most windows, gas fired central heating, ground floor cloakroom in addition to a spacious family bathroom with a four piece suite, and a particularly attractive, seventeen ft. master bedroom with built in wardrobes.
Other features include built in vanity units to the two double bedrooms, attractive modern fitted diner/kitchen with a built in oven and hob, a well screened southerly facing rear garden incorporating a car port with off street parking for one vehicle with access via Evenlode Gardens.
The property is located on the outskirts of Moreton in Marsh approximately half a mile from the centre of this popular north Cotswold market town, convenient for access to St Davids primary school and the local railway station with links to London Paddington. The property is also in the catchment area for Chipping Campden school. From our Moreton in Marsh office turn left and at the first mini roundabout turn left onto the A44 towards Oxford, continue across the railway bridge and after approximately a quarter of a mile turn right in front of 'The Wellington' public house into Evenlode Road. Continue for two hundred yards, turning left into Wellington Road and this property can be found around fifty yards along on the right.
Accommodation comprises:
Rear Entrance Hall (13' 0" x 4' 0" or 3.96m x 1.22m)
Timber laminate floor, PVC coated aluminium framed double glazed rear door, double radiator, single power point. Easy staircase to first floor with pine banister to one side.
Ground Floor Cloakroom
With two piece suite in white, low flush WC and wall mounted wash hand basin, mosaic tiled surround. Single radiator. Timber laminate floor, pinewood panelled ceiling.
Utility Cupboard
Plumbing for automatic washing machine. Electric meter.
Living Room (14' 05" x 11' 0" or 4.39m x 3.35m)
Coal effect gas fire set into stone fireplace with slate hearth and timber panelled chimney breast. Double glazed windows to front and rear. Double radiator, TV aerial point, spotlights to ceiling.
Kitchen Diner (23' 0" x 10' 05" or 7.01m x 3.18m)
Dining area with double radiator. Built-in cabinet with louvre door cupboard to one side and book shelf above. Cabinet built into opposite chimney breast recess, also with shelves above. Gas fire with back boiler for domestic hot water and gas fired central heating.
Kitchen area fitted on four sides with granite-style laminate work surfaces with inset Asterite sink unit with single drainer and swan neck mixer tap. Space for fridge and freezer. Split-level Ignis electric oven with Hygiena four ring gas hob opposite and cooker hood above. Seven white oak-style fronted base cupboards and five matching wall mounted cupboards with book shelf and spice rack displays. Virtually full height glass fronted dresser unit. Concealed pelmet lighting illuminating worksurfaces with tiled surround. Inset spotlights to ceiling.
Kitchen
First Floor Landing
Single radiator. Rear window. Access via pine removable staircase to loft bedroom. Built-in overstairs storage cupboard.
Bedroom 2 (15' 0" x 10' 05" or 4.57m x 3.18m)
Built-in airing cupboard with lagged cylinder and immersion heater. Built-in overstairs vanity unit with double cupboard below, double radiator.
Bedroom 3 (5' 0" x 8' 04" or 1.52m x 2.54m)
TV aerial point, single radiator.
Bathroom (8' 05" x 8' 05" or 2.57m x 2.57m)
With four piece suite in white, enamel handled steel bath with pinewood paneling, low flush WC, pedestal wash hand basin, shower cubicle with Mirasport shower and mosaic tiled surround. Pinewood panelled ceiling with four inset bullseye spotlights. Part mosaic tiled and part timber panelled walls. Single radiator, built-in cupboard.
Master Bedroom (17' 10" x 7' 08" or 5.44m x 2.34m)
Full height built-in pine cupboard with double wardrobe and shelved cupboard to one side, built-in drawers and three high level cupboards. Built-in marble style vanity unit with two cupboards below. Attractive southerly aspect over rear garden. Double radiator, TV aerial point.
Second Floor
Access via removable staircase to:
Converted Loft Room (9' 05" x 7' 08" or 2.87m x 2.34m)
Occasional Bedroom
First Bedroom Area: 4.42m (14ft 6in) x 2.03m (6ft 8in)
Second Bedroom Area: 2.87m (9ft 5in) x 2.34m (7ft 8in)
With large south facing double glazed swing window. Access to eave storage areas. Closeable loft hatch forming part of floor. Further walk-in access to large rear loft area.
Rear Garden (50' 0" x 30' 0" or 15.24m x 9.14m)
Southerly aspect taking full advantage of the sun for most of the day. Screened by large 'weeping willow' at the rear. Twin lawned areas with dividing flagged pathway leading to a range of stores, outbuildings and dog pens. Fenced on all sides, patio immediately adjacent to property, outside water tap, log store to one side.
Rear Car Port (18' 01" x 10' 0" or 5.51m x 3.05m)
Double gated access leading to Evenlode Gardens, flagged base, side access to:
Work room (12' 7" x 9' 0" or )
Power and light installed.
Directions
From our Moreton in Marsh office, turn left and at the first mini roundabout turn left onto the A44 towards Oxford, continue across the railway bridge and after approximately a quarter of a mile turn right in front of The Wellington public house into Evenlode Road. Continue for two hundred yards, turning left into Wellington Road and this property can be found around fifty yards along on the right.
Lease Length : 0 years
Important Information
- This is a Freehold property.
Property Ref: 57267_PRA12515
Similar Properties
The Green, Station Road, Moreton-in-Marsh, Gloucestershire. GL56 0JZ
3 Bedroom Semi-Detached House | Guide Price £345,000
Positioned at the forefront of this residential cul-de-sac only a few hundred yards from the centre of this popular Nort...
High Street, Blockley, Gloucestershire, GL56
2 Bedroom End of Terrace House | Guide Price £345,000
Undoubtedly one of the brightest jewels in Blockley's crown of country cottages and full of the innate character and cha...
Granbrook Lane, Mickleton, Chipping Campden, Gloucestershire. GL55 6SX
3 Bedroom Semi-Detached House | Guide Price £339,950
Positioned a few hundred yards from this picturesque North Cotswold Village, this deceptively spacious and substantially...
Station Road, Blockley, Moreton-in-Marsh, Gloucestershire. GL56 9DZ
3 Bedroom Semi-Detached House | Guide Price £350,000
Positioned on the northern approach to one of the most popular villages in the North Cotswolds and having been owned by...
Mop Hale, Blockley, Moreton-in-marsh, Gloucestershire. GL56 9EQ
3 Bedroom Terraced House | £350,000
Positioned to enjoy an attractive elevated aspect to the front over trees towards distant countryside, this next to end...
The Green, Stretton On Fosse, Moreton-in-Marsh, Gloucestershire. GL56 9SQ
2 Bedroom End of Terrace House | Offers Over £350,000
Occupying a discrete village centre location backing on to open countryside, this semi-detached (end of three) two store...
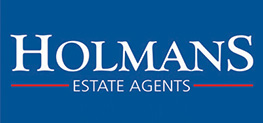
Holmans Estate Agents (Moreton-In-Marsh)
Moreton-In-Marsh, Gloucestershire, GL56 0AX
How much is your home worth?
Use our short form to request a valuation of your property.
Request a Valuation
