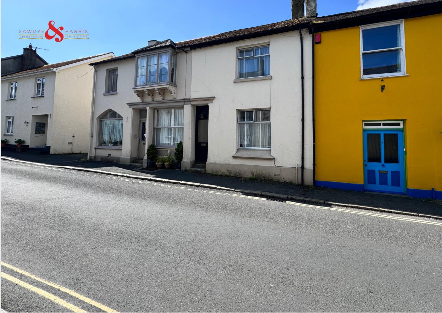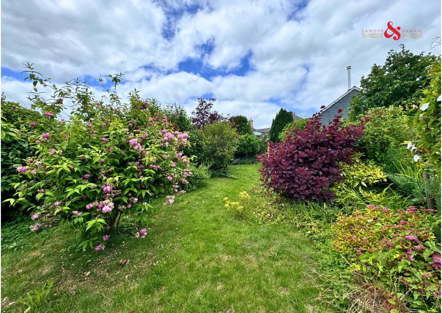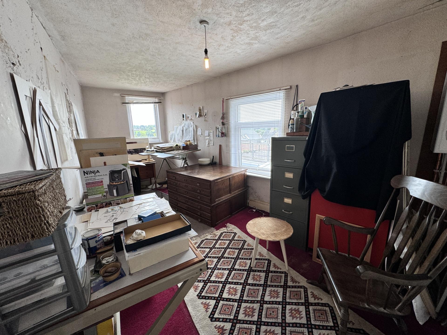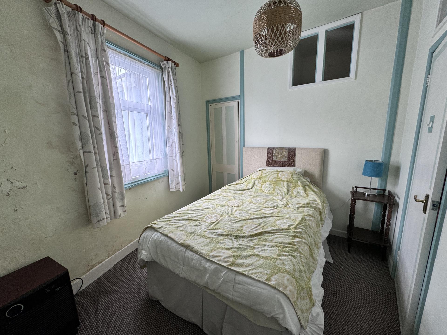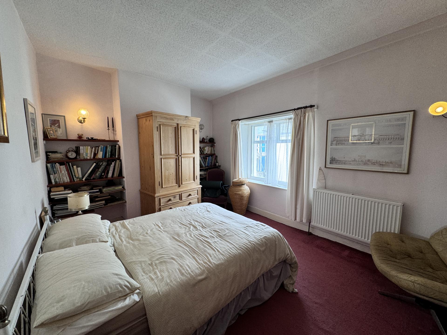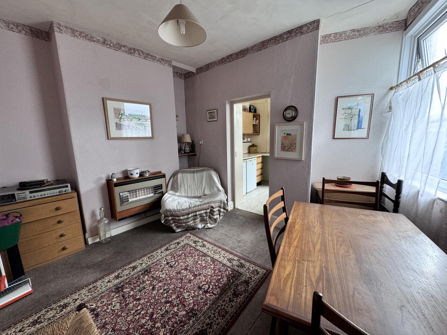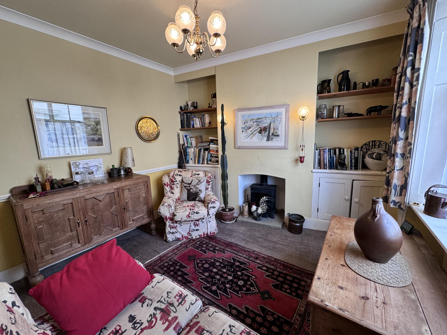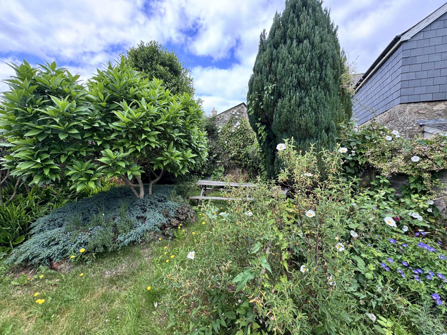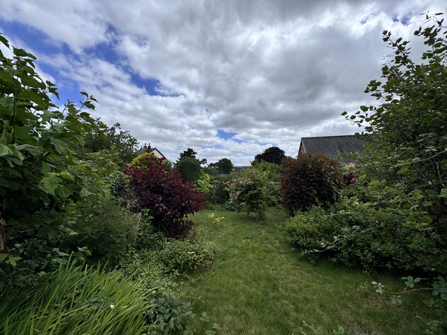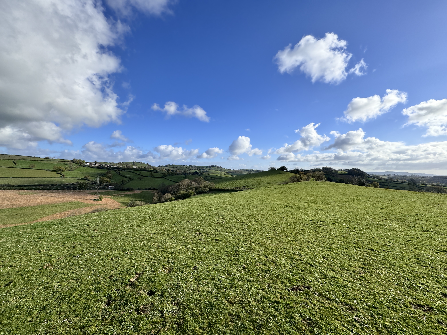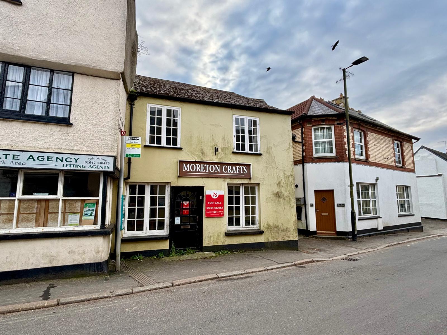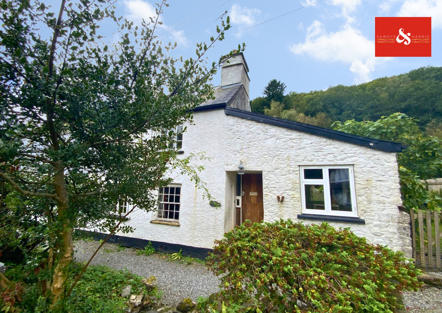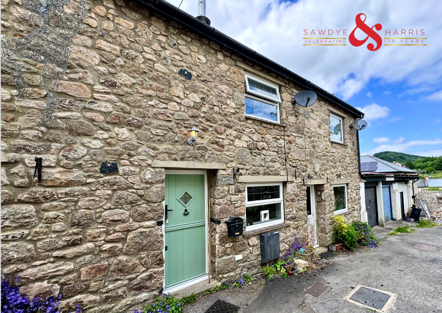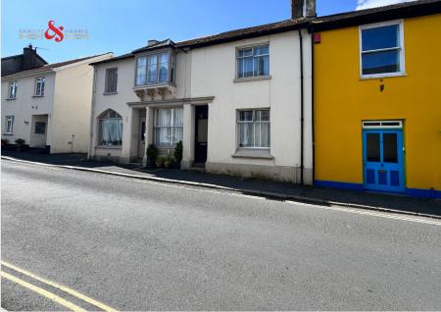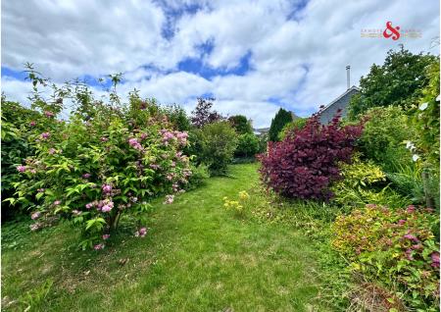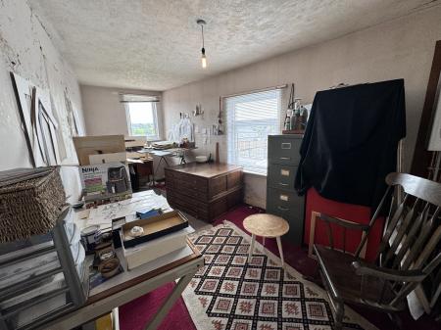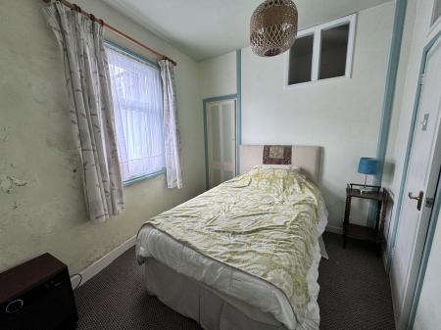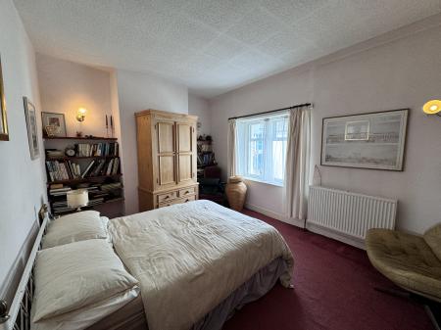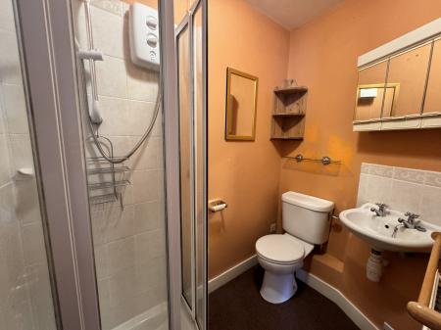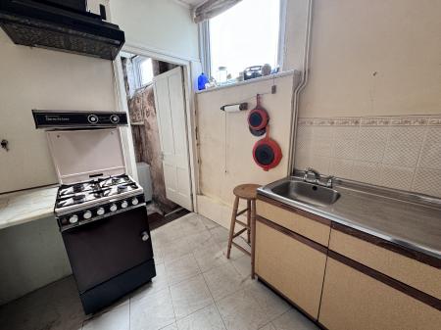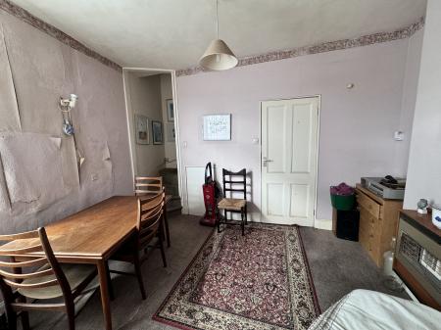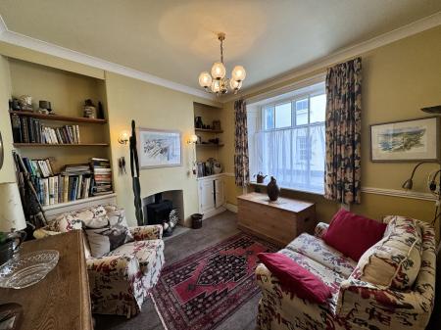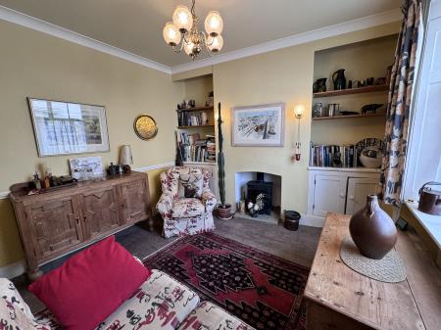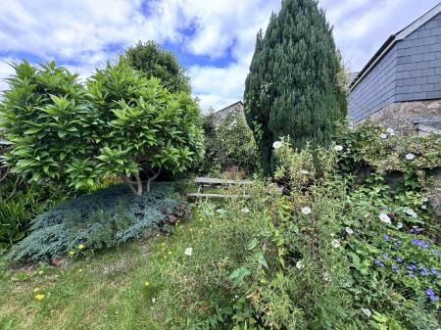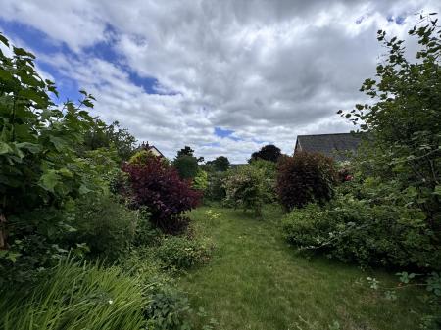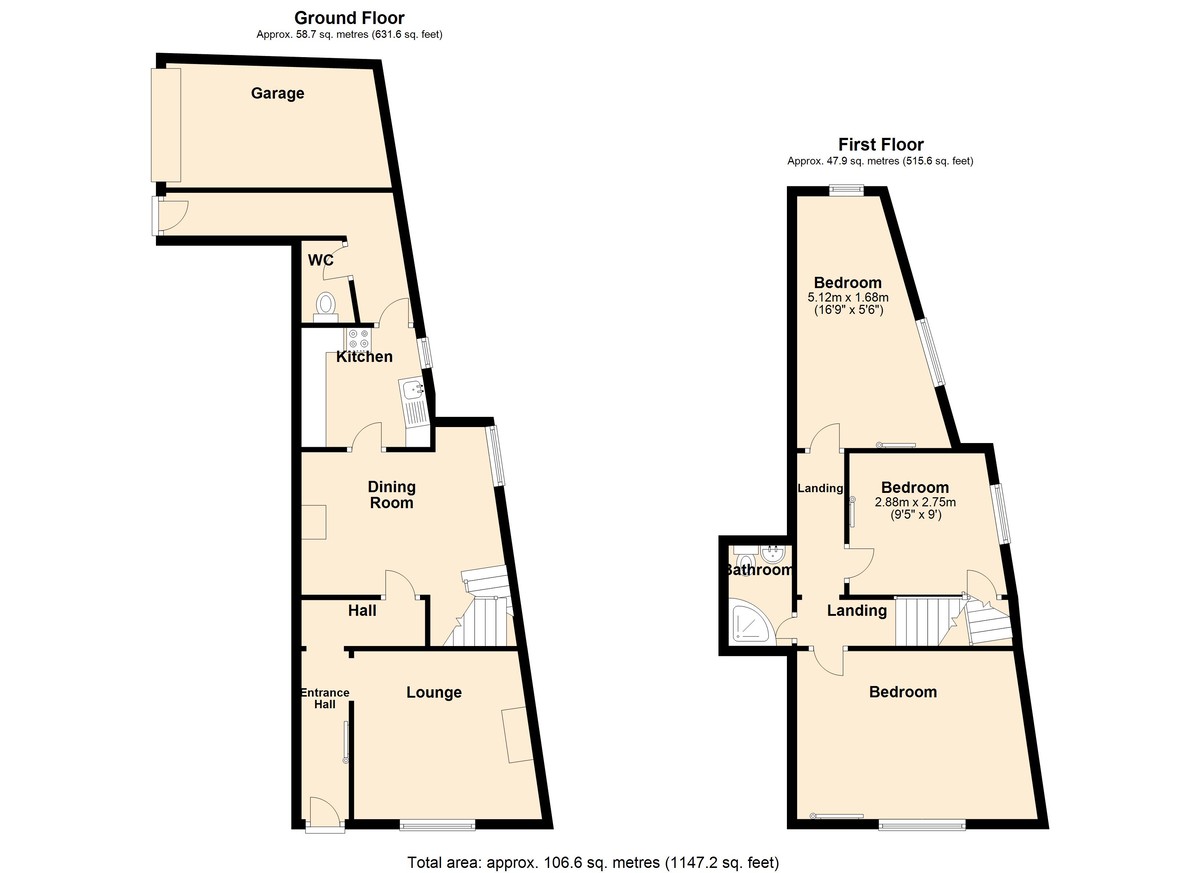- Fantastic Renovation Opportunity
- For Sale by Modern Auction – T & C’s apply
- Charming Away Garden
- Offered with a Garage
- Freehold
- Subject to Reserve Price
- Buyers Fees Apply
- Online Bidding Available
- Fixed timescales for exchange and completion
3 Bedroom Terraced House for sale in Moretonhampstead
AUCTIONEERS COMMENTS This property is for sale by Modern Method of Auction allowing the buyer and seller to complete within a 56 Day Reservation Period. Interested parties' personal data will be shared with the Auctioneer (iamsold Ltd).
If considering a mortgage, inspect and consider the property carefully with your lender before bidding. A Buyer Information Pack is provided, which you must view before bidding. The buyer is responsible for the Pack fee. For the most recent information on the Buyer Information Pack fee, please contact the iamsold team.
The buyer signs a Reservation Agreement and makes payment of a Non-Refundable Reservation Fee of 4.5% of the purchase price inc VAT, subject to a minimum of £6,600 inc. VAT. This Fee is paid to reserve the property to the buyer during the Reservation Period and is paid in addition to the purchase price. The Fee is considered within calculations for stamp duty.
Services may be recommended by the Agent/Auctioneer in which they will receive payment from the service provider if the service is taken. Payment varies but will be no more than £960 inc. VAT. These services are optional.
THE PROPERTY In need of modernisation and upgrading but offering three bedrooms, away garden and a garage is this mid-terrace house coming to the market for the first time in some 45 years. Having been a treasure and happy home for renowned local artist and illustrator, Martin Maxim.
ACCOMMODATION For clarification we wish to inform prospective purchasers that we have prepared these sales particulars as a general guide. We have not carried out a detailed survey, nor tested the services, appliances and specific fittings. Items shown in photographs are not necessarily included. Room sizes should not be relied upon for carpets and furnishings, if there are important matters which are likely to affect your decision to buy, please contact us before viewing the property.
GROUND FLOOR The front door leads into the ENTRANCE HALL with high level meters to one side, To one side is the LOUNGE with double glazed window with secondary glazing to the front elevation,
There is a fireplace with Yeoman gas fired stove set onto a raised hearth with cupboards and open shelving to either side as well as a coved ceiling and picture rail.
The entrance hall continues on round and leads into the DINING ROOM where there is a double glazed window to the side elevation and wall mounted gas fired heater, stairs to one side lead up to the first floor, The KITCHEN sits off with high level double glazed window to one side and fitted with a range of floor and wall mounted kitchen cupboards, single sink and drainer and space for a gas cooker. To the rear is a WC/CLOAKROOM and in the REAR HALLWAY there is plumbing to one side for a washing machine and a door leading to the outside shared courtyard..
FIRST FLOOR Stairs rise to the FIRST FLOOR where there is a loft hatch access. BEDROOM ONE sits to the front elevation with a double glazed window with secondary glazing, carpeted and radiator. BEDROOM TWO with its double glazed window to the side elevation and storage cupboard.
BEDROOM THREE sits to the rear and is of a dual aspect with a double glazed window to the side elevation and rear elevation offering some fabulous views across the town and beyond. There is a wall mounted gas fired central heating boiler to one side.
The SHOWER ROOM sits off the landing and comprises a shower cubicle with electric show, WC and wall mounted wash hand basin.
OUTSIDE There is access across a shared rear driveway to an attached GARAGE with up and over metal door. The away garden is accessed beyond the garages. Access is through a gate which then leads you to the most fabulous private oasis of a garden with mature shrubs, plants and trees as well as commanding some fantastic views - you would be hard pressed to believe you are in the centre of this charming Dartmoor town..
KEY FACTS FOR BUYERS TENURE
Freehold with vacant possession on completion.
COUNCIL TAX - Band D
EPC - E
SERVICES
Mains electricity, gas, water and drainage. Gas fired central heating.
BROADBAND
Broadband is available but for more information please click on the following link -Open Reach Broadband
MOBILE COVERAGE
Check the mobile coverage at the property here - Mobile Phone Checker
MORE INFORMATION FOR BUYERS
For more information on this property, please click the link below..
Property Report - Key Facts for Buyers
You can see the title deed, plot size, square footage, aerial view, broadband speeds, and lots of other information relating to this property including school information and transport links.
VIEWINGS Strictly by appointment with the award winning estate agents, Sawdye & Harris, at their High Moor Office - 01647 441104 or Dartmoor Office - 01364 652652 Email - hello@sawdyeandharris.co.uk
If there is any point, which is of particular importance to you with regard to this property then we advise you to contact us to check this and the availability and make an appointment to view before travelling any distance
PLEASE NOTE Prior to a sale being agreed and solicitors instructed, prospective purchasers will be required to produce identification documents to comply with Money Laundering regulations.
We may refer buyers and sellers through our conveyancing panel. It is your decision whether you choose to use this service. Should you decide to use any of these services that we may receive an average referral fee of £100 for recommending you to them. As we provide a regular supply of work, you benefit from a competitive price on a no purchase, no fee basis. (excluding disbursements).
We also refer buyers and sellers to our mortgage broker. It is your decision whether you choose to use their services. Should you decide to use any of their services you should be aware that we would receive an average referral fee of up £250 from them for recommending you to them.
You are not under any obligation to use the services of any of the recommended providers, though should you accept our recommendation the provider is expected to pay us the corresponding Referral Fee.
Property Ref: 57870_100500005871
Similar Properties
Equestrian | Guide Price £175,000
A useful block of sloping pastureland and area of mixed and native woodland, extending to some 8.97 acres ( 3.6 hectares...
2 Bedroom Terraced House | £140,000
For Sale by Modern Auction – T & C’s apply - AUCTION DATE 8th May 2025Located in the heart of the sought after town of M...
1 Bedroom Mobile Home | Guide Price £100,000
*** BEING SOLD WITH NO ONWARDS CHAIN *** A recently modernised detached park home set in an elevated position, with far...
Land | Guide Price £195,000
A convenient opportunity to acquire a block of permanent pastureland extending to approximately 13.37 acres ( 5.41 hecta...
2 Bedroom Cottage | £210,000
For Sale by Modern Auction – T & C’s apply - AUCTION DATE 13TH DECEMBER to end at 19.00Mardle Cottage comprises a two be...
2 Bedroom Terraced House | Guide Price £215,000
*** NO ONWARDS CHAIN *** A beautifully updated stone-built two bedroom cottage blending traditional charm with modern co...
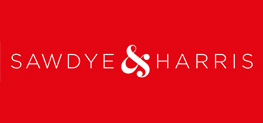
Sawdye & Harris (Ashburton)
19 East Street, Ashburton, Devon, TQ13 7AF
How much is your home worth?
Use our short form to request a valuation of your property.
Request a Valuation
