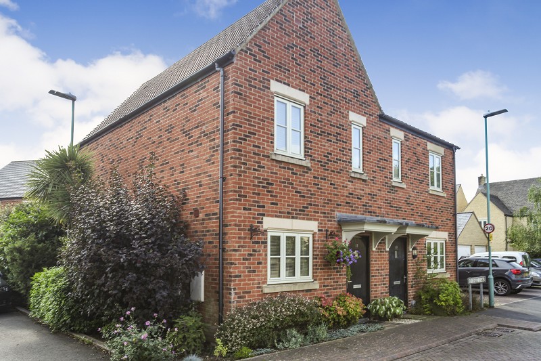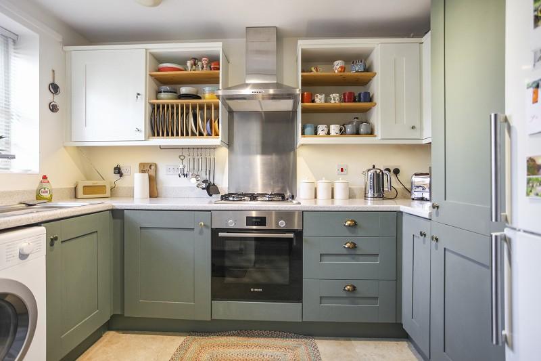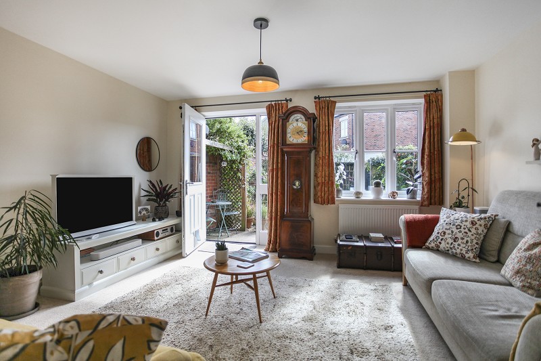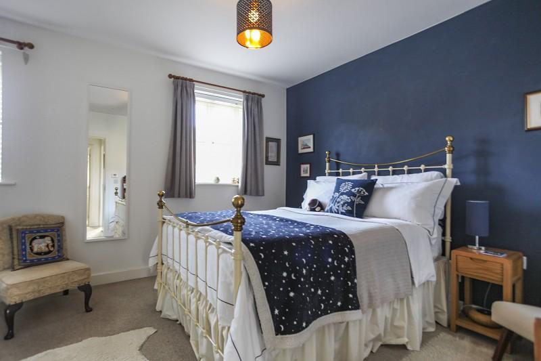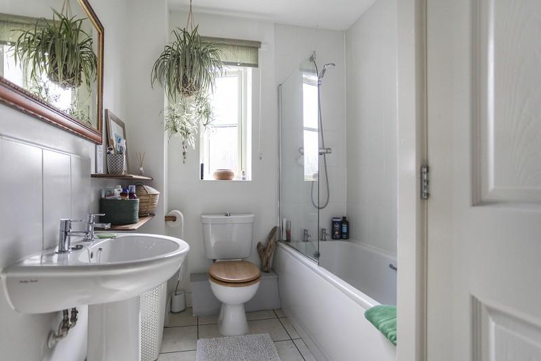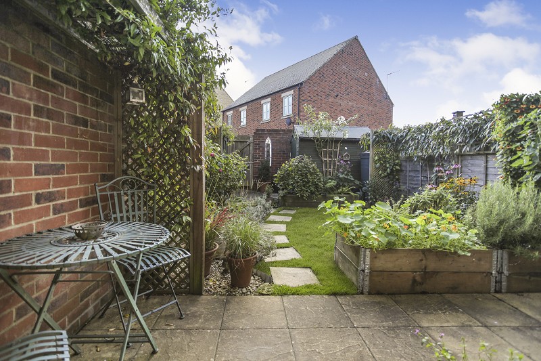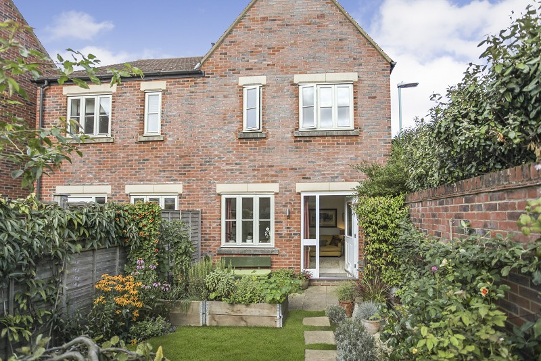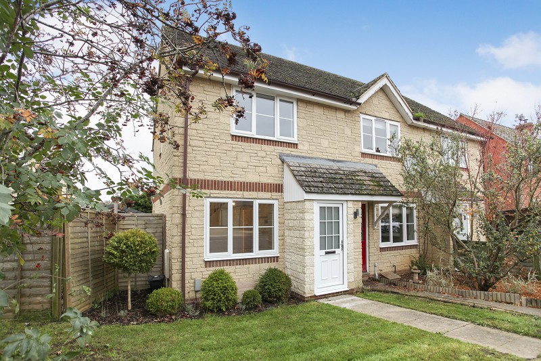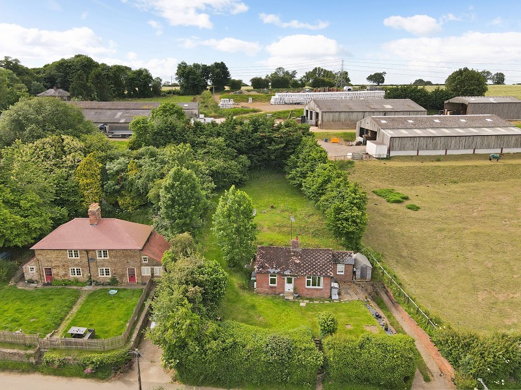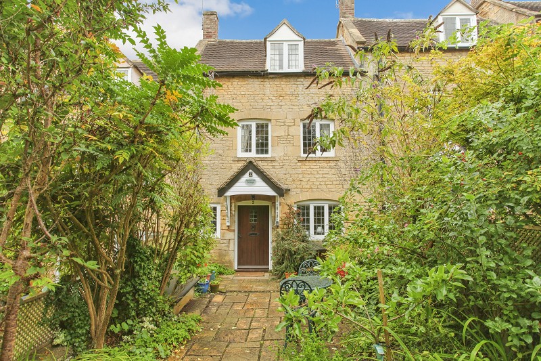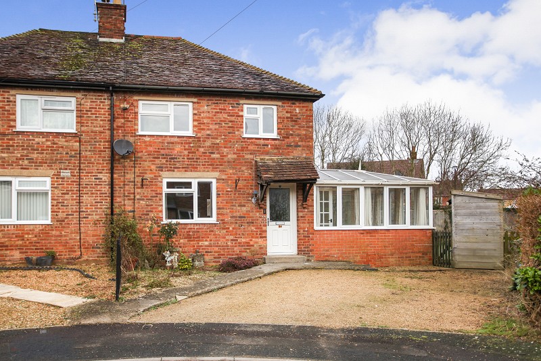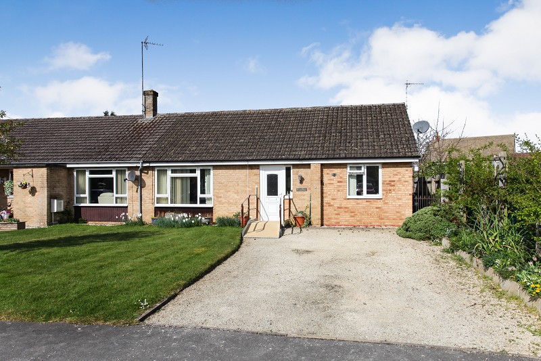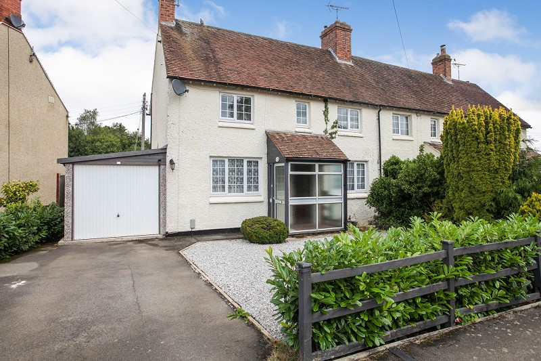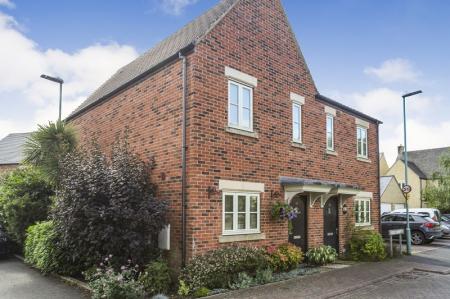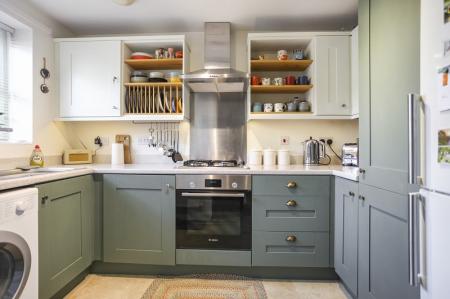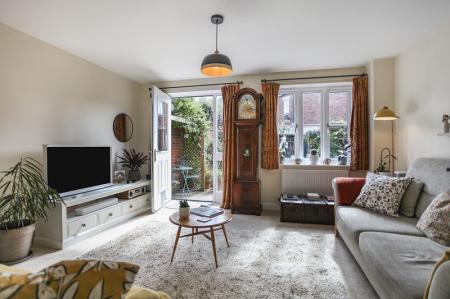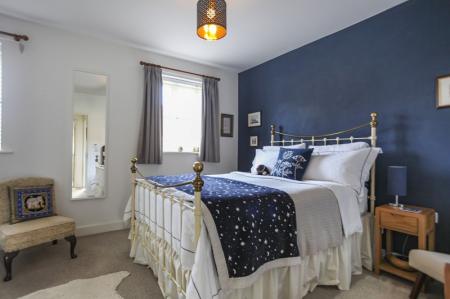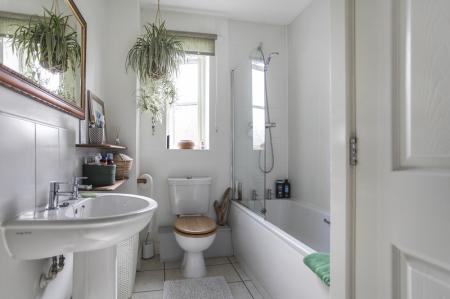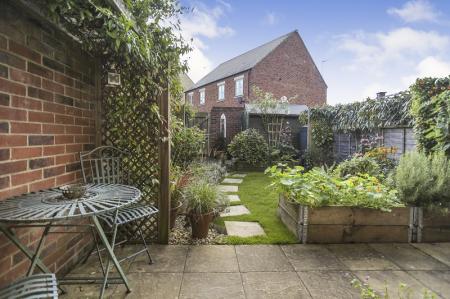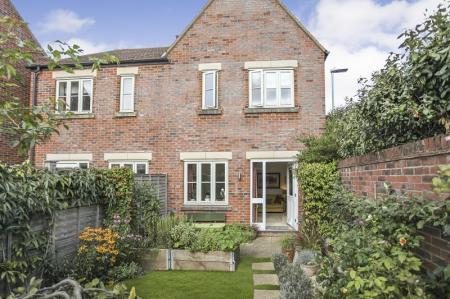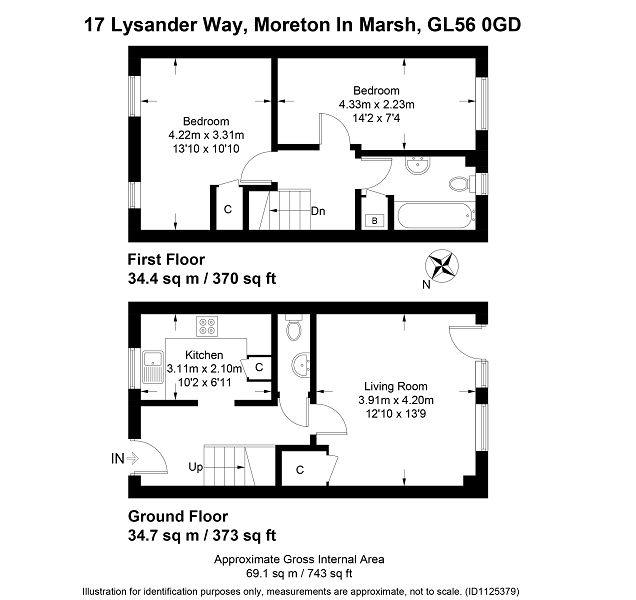- Semi-detached.
- Two bedrooms.
- Gas fired central heating and sealed unit double glazing.
- South-facing rear garden.
- Off-street parking.
2 Bedroom Semi-Detached House for sale in Moreton-in-Marsh
Positioned on the corner of Lysander Way and Beaufort Road in the centre of this smart modern development to the east of Moreton-in-Marsh, this semi-detached, two-storey, two bedroomed town house is stylishly appointed throughout and has the advantage of an enclosed southerly facing rear garden and off-street parking for one vehicle.
The property has gas fired central heating from a combination boiler, sealed unit double glazing, an attractive modern fitted kitchen with a built-in oven and hob, a ground floor cloakroom in addition to a family bathroom on the first floor.
One of the main attractions however, is the light and airy rear living room with a glazed door leading directly into the enclosed walled garden, privately screened and with a partially covered seating area.
The property is located less than a mile from one of the most popular tree lined high streets in the North Cotswolds where there are several supermarkets, an abundance of restaurants, public houses, a primary school and the town is within the catchment area for Chipping Campden secondary school. Moreton-in-Marsh tends to be popular with commuters having its own railway station with links to Oxford and London Paddington. There is also a community hospital and two doctors surgeries.
Accomodation comprises:
Entrance Hall (13' 9" x 6' 4" or 4.18m x 1.94m)
With Karndean flooring, easy staircase rising to first floor with batoned balustrade, central heating thermostat, double radiator and circuit breaker unit.
Ground Floor Cloakroom
With matching Karndean flooring, two piece suite in white, low flush w.c. and pedestal wash hand basin with pedestal splashback. Wall shelf and wall mounted extractor.
Kitchen (10' 02" x 6' 10" or 3.10m x 2.08m)
With Kardean flooring. Granite-style laminate work tops fitted to three sides with inset stainless steel sink unit with single drainer and mixer tap. Space and plumbing for automatic washer. Split-level stainless steel hob with externally ducted cooker hood above and Bosch electric circatherm oven below. Space for fridge freezer. Two tier larder cupboard, three tier drawer unit and three separate base cupboards. Three matching wall-mounted cupboards, open plate and shelf rack, built-in extractor and single radiator.
Rear Living Room (13' 09" x 12' 09" or 4.19m x 3.89m)
Southerly aspect, light and airy room with built-in understairs storage cupboard. Two single radiators, one with shelf above, separate wall shelf and glazed door leading on to rear garden.
First Floor Landing Area
With access to loft space.
Front Bedroom 1 (13' 10" x 10' 10" or 4.22m x 3.30m)
Built-in overstairs wardrobe, single radiator and twin front windows, central heating thermostat for the first floor.
Rear Bedroom 2 (15' 06" x 7' 03" or 4.72m x 2.21m)
With open hanging rail, six individual baskets with shelves to one side. Single radiator and southerly aspect.
Bathroom/W.C.
With three piece suite in white, pedestal wash hand basin, low flush w.c., handled panel bath with glazed shower screen and thermostatic Mira shower. Vinyl flooring in tiled-style, single radiator. Built-in shaver point with two shelves below and built-in airing cupboard with Potterton Pro-Max combination boiler for instantaneous hot water and gas fired central heating.
Outside
Rear Garden (30' 0" x 20' 0" or 9.14m x 6.10m)
Southerly aspect taking full advantage of the sun most of the day. Patio immediately adjacent to the property ideal for alfresco dining. Boundary wall to one side with trellised apple tree, partially covered seating area and small timber cabin to the rear. Gated access leading to a driveway for off-street parking for one vehicle.
Service Charge
There is a service charge of approximately �20.00 per month for the maintenance of communal areas. Terms and conditions of the service charge can be ascertained in pre-contract enquiries prior to exchange of contracts.
Directions
From our Moreton-in-Marsh office, turn left and at the mini-roundabout turn left along the A44 towards Chipping Norton. Continue over the railway bridge and after approximately half a mile, just after the playing fileds on the right hand side, turn left in to Summers Way. Instead of following the road around to the left, continue straight on in to Lysander Way and this property is then positioned around a hundred yards further on, on the left hand side on the corner of Beauford Road.
Council Tax Band : C
Important Information
- This is a Freehold property.
Property Ref: 57267_PRA12523
Similar Properties
The Grove, Evenlode Road, Moreton-in-Marsh, Gloucestershire. GL56 0JL
2 Bedroom Semi-Detached House | Guide Price £300,000
A newly renovated and deceptively spacious semi-detached, (end one of three), two bedroomed town house having the benefi...
Winderton, Banbury, Oxfordshire. OX15 5JG
3 Bedroom Detached Bungalow | Guide Price £300,000
Positioned to enjoy superb views over surrounding farm land and countryside in a southerly direction and located on a sl...
3 Court Cottages, Blockley Court, Blockley, Gloucestershire. GL56 9BT
1 Bedroom Terraced House | Guide Price £299,950
Positioned within sight and earshot of the gently cascading Blockley Brook in the grounds of what was one of Blockley's...
Dulverton Place, Moreton-in-Marsh, Gloucestershire. GL56 0HF
3 Bedroom Semi-Detached House | Guide Price £315,000
Situated on a spacious corner plot in a quiet residential backwater away from mainstream traffic and offering excellent...
Dulverton Place, Moreton-in-Marsh, Gloucestershire. GL56 0HG
2 Bedroom Bungalow | Guide Price £325,000
Positioned at the end of a small residential cul-de-sac away from mainstream traffic and offering deceptively spacious a...
Wellington Road, Moreton-in-Marsh, Gloucestershire. GL56 0HZ
3 Bedroom Semi-Detached House | Guide Price £325,000
Located on the eastern outskirts of this bustling North Cotswolds market town and offering excellent young family accomm...
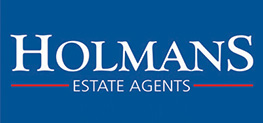
Holmans Estate Agents (Moreton-In-Marsh)
Moreton-In-Marsh, Gloucestershire, GL56 0AX
How much is your home worth?
Use our short form to request a valuation of your property.
Request a Valuation
