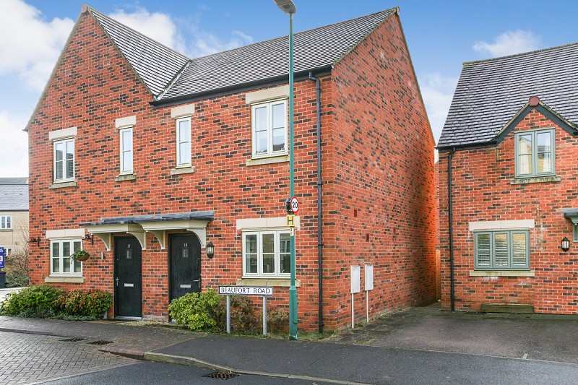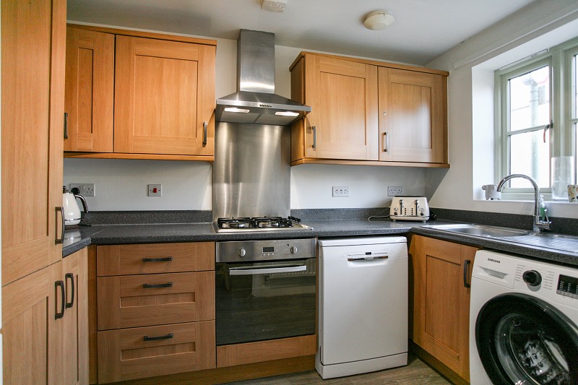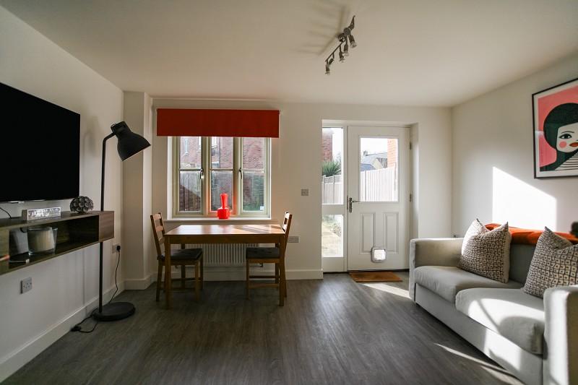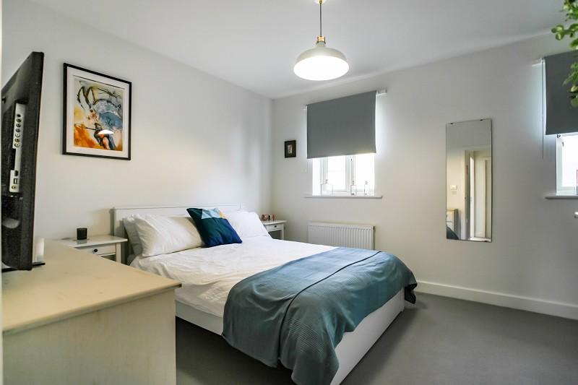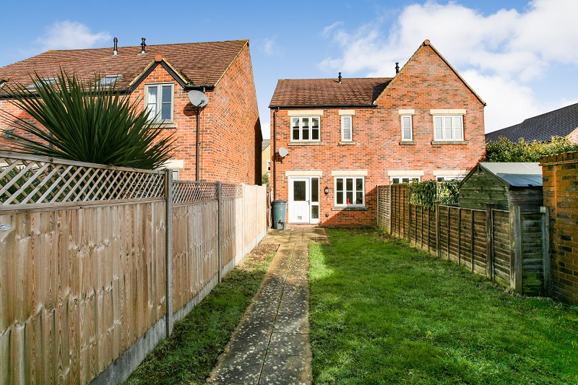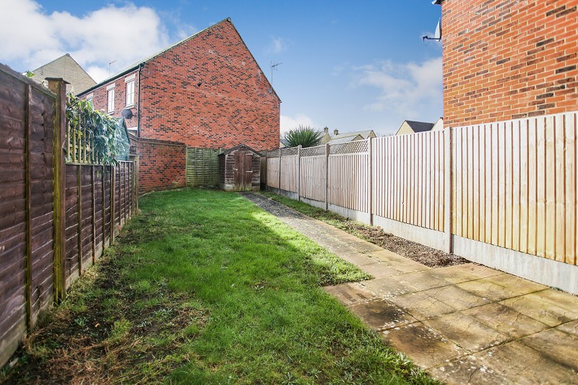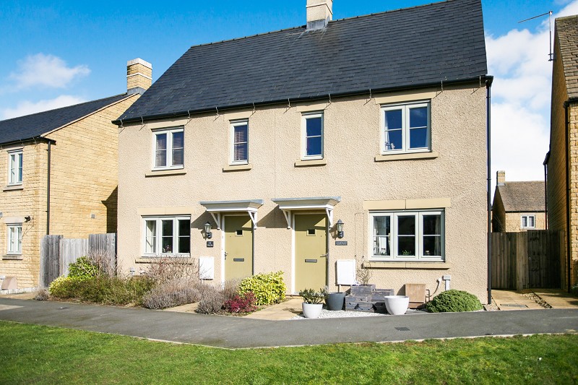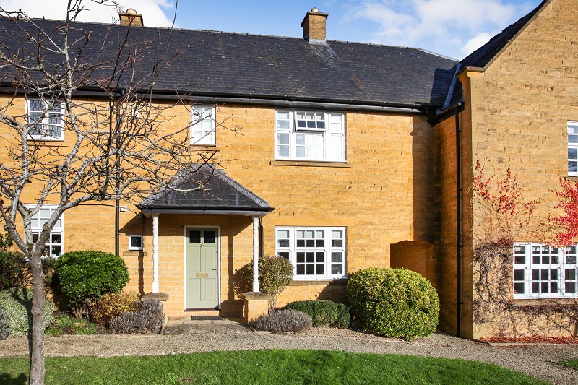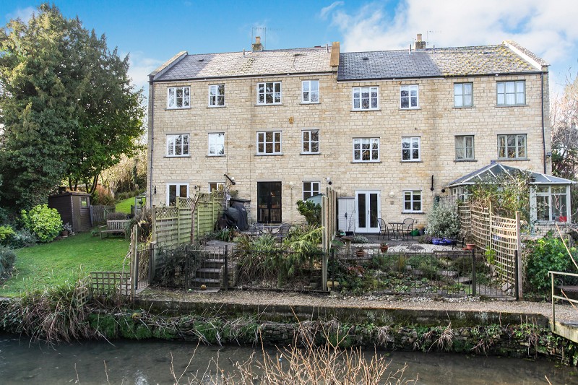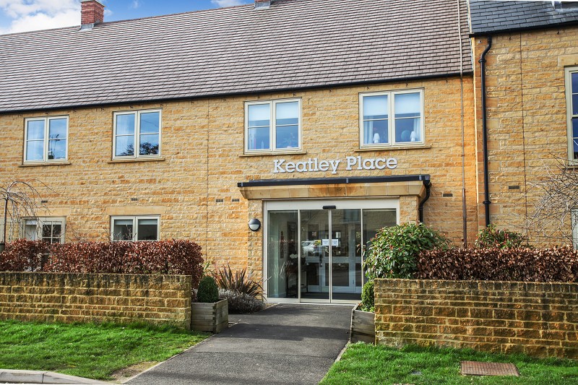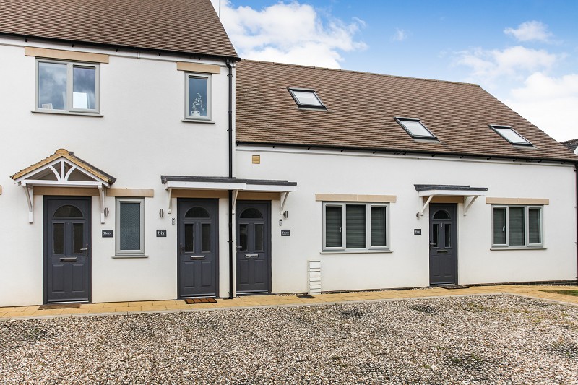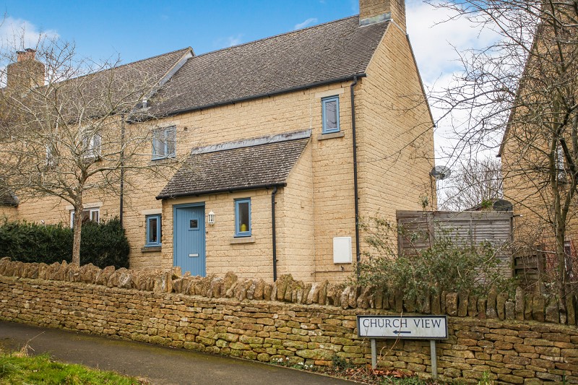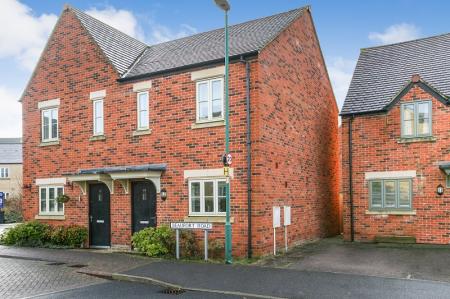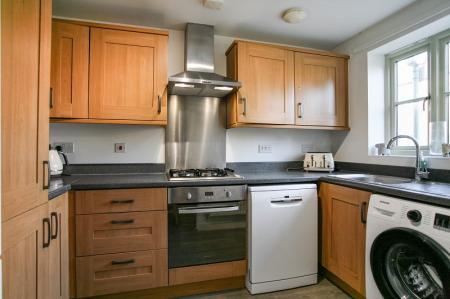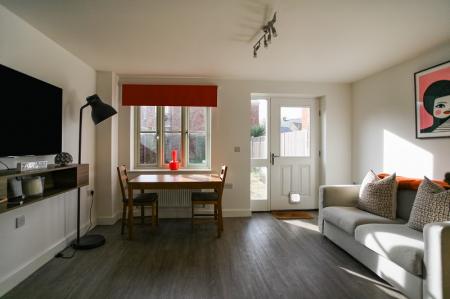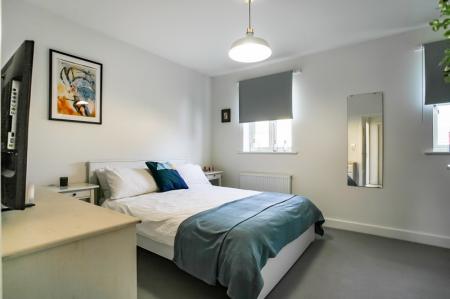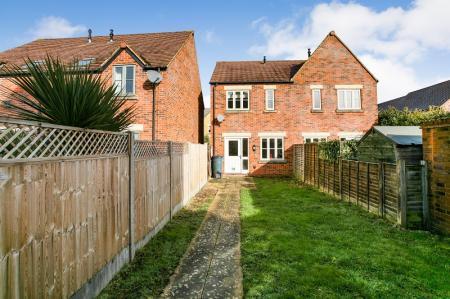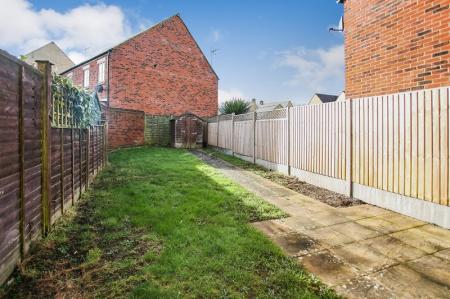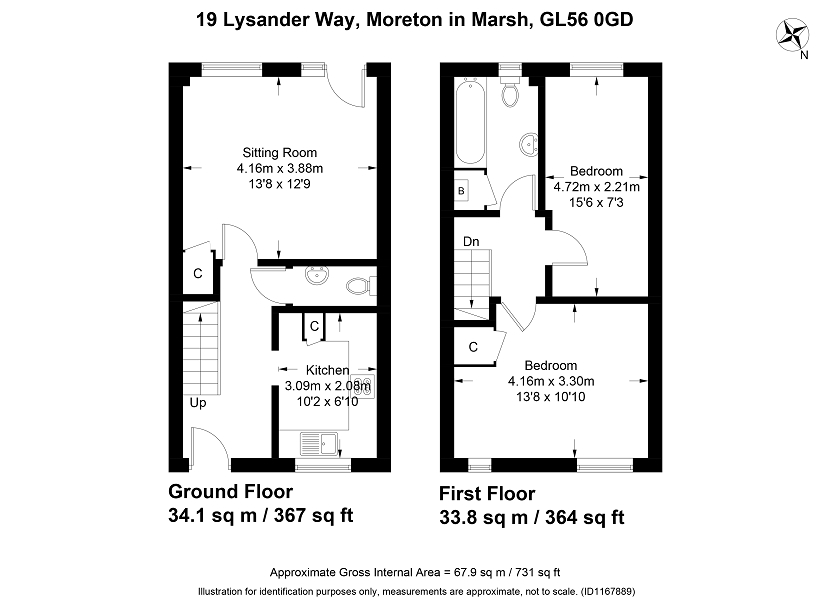- 40% share with Sovereign Network Group
- Semi-detached
- Two bedrooms
- Gas fired central heating and sealed unit double glazing
- Garden and parking
2 Bedroom Semi-Detached House for sale in Moreton-in-Marsh
Positioned in a quiet residential area with the advantage of a south facing enclosed rear garden and offering an excellent opportunity for young couples or single persons for their first step on to the property ladder.
The property has smart, clean luxury vinyl tile flooring to the whole of the downstairs floor, ground floor cloakroom, two bedrooms and a stylish bathroom on the first floor.
The property has gas fired central heating from a combination boiler and sealed unit double glazing throughout. Externally the property has off-street parking for one vehicle and a lawned rear garden.
The property is being sold with the benefit of a 40% share with Sovereign Network Group and terms and conditions will apply to the puchaser.
Lysander Way is located as part of the Moreton Park development to the East of this popular North Cotswold market town with its famous tree-lined High Street, a wealth of shops and amenities, supermarkets and the all important railway station with links to Oxford and London Paddington.
Accommodation comprises:
Entrance Hall (13' 6" x 6' 6" or 4.11m x 1.99m)
With luxury vinyl tile flooring, single radiator, easy staircase rising to first floor.
Ground Floor Cloakroom
With two piece suite in white, low flush w.c., pedestal wash hand basin, single radiator, Built-in extractor fan, two wall shelves, linoleum flooring.
Kitchen (6' 11" x 10' 2" or 2.10m x 3.10m)
Fitted on three sides with granite-style laminate work tops, three base cupboards and drawer unit. Space and plumbing for automatic washer, space and plumbing for dishwasher, space for fridge freezer. Four ring gas hob with electric oven below, stainless steel splash back and canopied cooker hood above. Inset stainless steel sink unit with single drainer, two wall shelves. Two tier larder cupboard, five wall-mounted cupboards, extractor fan. Matching flooring in to hallway.
Rear Living Room (13' 11" x 12' 10" or 4.25m x 3.91m)
With luxury vinyl tile flooring, two single radiators. Back door with southerly aspect over rear garden. Wall display shelf and built-in understairs storage cupboard.
First Floor Landing Area
With access to loft space, gallery-style balustrade.
Front Bedroom 1 (13' 9" x 11' 0" or 4.20m x 3.36m)
With single radiator, two northerly aspect windows, built-in overstairs wardrobe.
Rear Bedroom 2 (15' 7" x 7' 5" or 4.75m x 2.26m)
With single radiator, southerly aspect over rear garden.
Bathroom / WC
With three piece suite in white, low flush w.c., pedestal wash hand basin, handled panel bath. Glazed shower screen with thermostatic shower and tiled surround. Vanity mirror and shaving point. Single radiator, extractor fan. Airing cupboard housing Potterton Pro Max boiler for instantaneous hot water and gas fired central heating and two drying shelves.
Outside
Rear Garden (48' 11" x 15' 2" or 14.90m x 4.62m)
South facing rear garden taking full advantage of the sun most of the day. Flagged patio perfect for alfresco dining. Lawned area with pathway leading to detached timber cabin. Inter-woven fencing on three sides and part-walled. Outside light and power. Shared side access with pathway to single driveway.
N.B
Terms and Conditions
The lease remaining on the property is 112 years with a monthly rental of �427.72 and an annual service charge of �52.02. Prospective buyers must not have an annual income of more than �80,000, be first time buyers or have their own property under offer. They must be over 18 years of age and the property must be used as their sole and primary residence. Prospective purchasers must be able to demonstrate a good credit history and can afford the regular payments in buying the home.
Full terms and conditions will be available to the prospective buyers from the agents.
Directions
From our Moreton-in-Marsh office, turn left and at the first mini roundabout turn left along the A44 towards Chipping Norton and just after the football club and playing fields on the right hand side, turn left in to Summers Way. Where the road bends round to the left, carry straight on in to Lysander Way and this property is positioned a few hundred yards along on the left hand side on the corner of Meteor Link.
Council Tax Band : C
Important Information
- This is a Leasehold property.
Property Ref: 57267_PRA12547
Similar Properties
Valetta Way, Moreton-in-Marsh. GL56 0FE
2 Bedroom Semi-Detached House | Guide Price £120,000
Positioned in a quiet residential area, with the advantage of an enclosed rear garden and offering an excellent opportun...
Churchill Square, Northwick Park, Blockley, Moreton-in-Marsh, Gloucestershire. GL56 9RR
2 Bedroom Terraced House | £1,950pcm
Occupying a central location within this exclusive country estate of 76 homes within 37 acres of well manicured grounds,...
Millview, Blockley Court, Blockley, Moreton-in-Marsh, Gloucestershire. GL56 9AZ
3 Bedroom Terraced House | £1,750pcm
Positioned in a quiet residential cul-de-sac to enjoy an idyllic view to the rear over a small waterfall and a gently ca...
Keatley Place, Hospital Road, Moreton-in-Marsh. GL56 0DQ
1 Bedroom Flat | Guide Price £175,000
Positioned in an exclusive gated development, this stylish retirement development appealing exclusively to those over 60...
Chadwick Court, Stow Road, Moreton-in-Marsh. GL56 0FS
1 Bedroom Flat | Guide Price £185,000
Located on a level position within easy walking distance of the centre of one of the most popular tree lined High Street...
Church View, Aston Magna, Moreton-in-Marsh, Gloucestershire. GL56 9QJ
2 Bedroom End of Terrace House | Guide Price £196,000
Positioned in the centre of a sleepy Cotswold village midway between Moreton-in-Marsh, Blockley and Shipston-on-Stour, t...
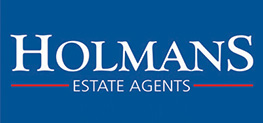
Holmans Estate Agents (Moreton-In-Marsh)
Moreton-In-Marsh, Gloucestershire, GL56 0AX
How much is your home worth?
Use our short form to request a valuation of your property.
Request a Valuation
