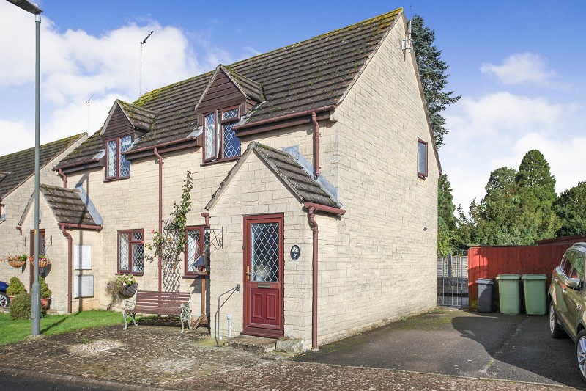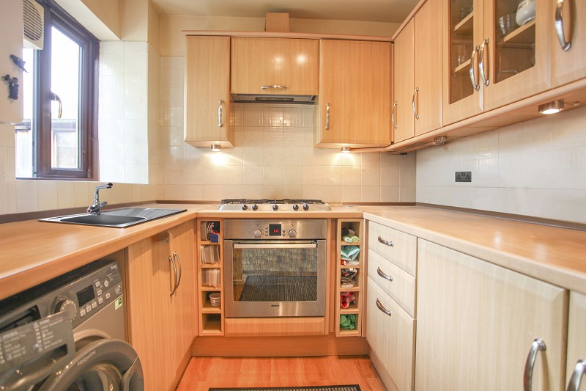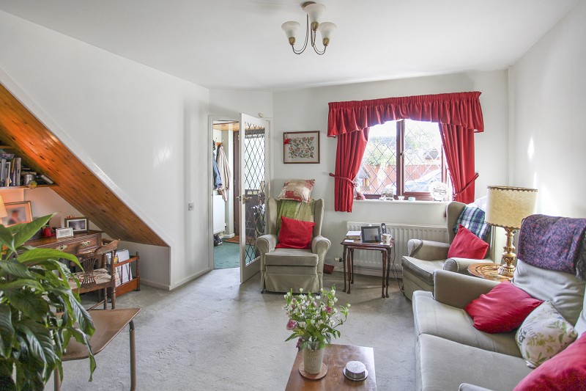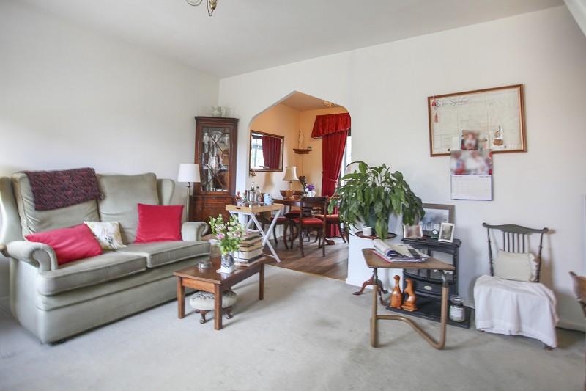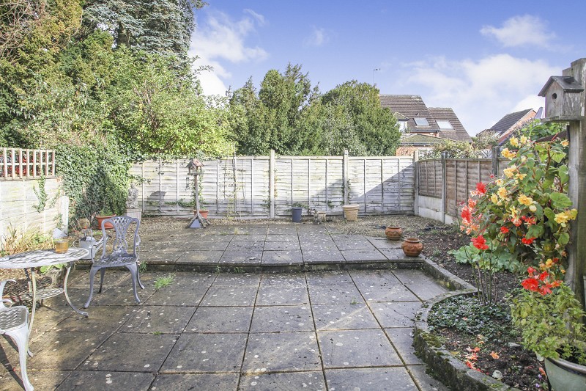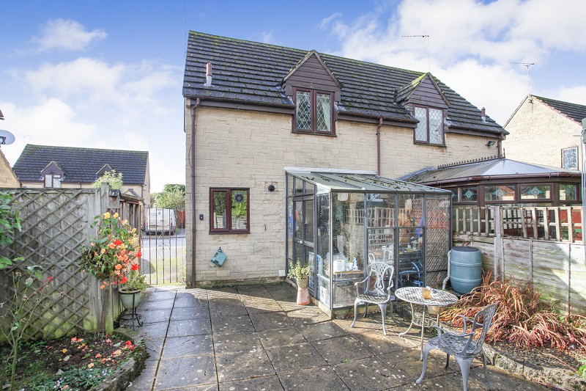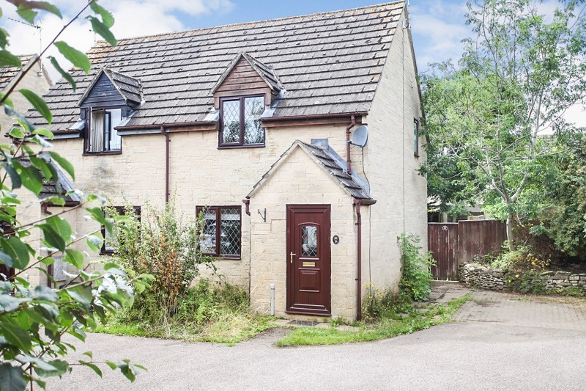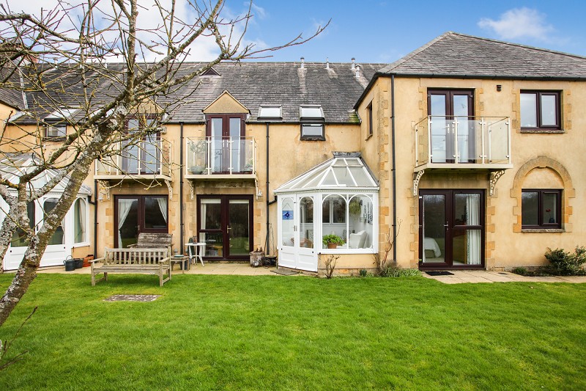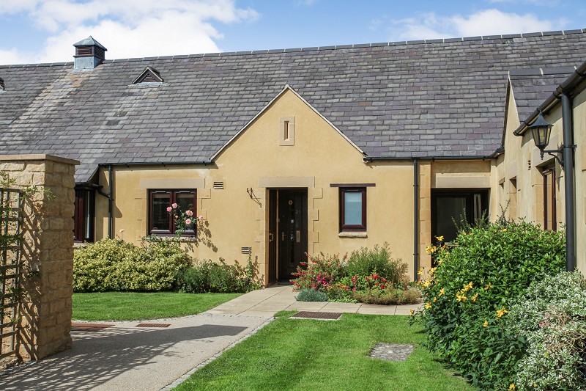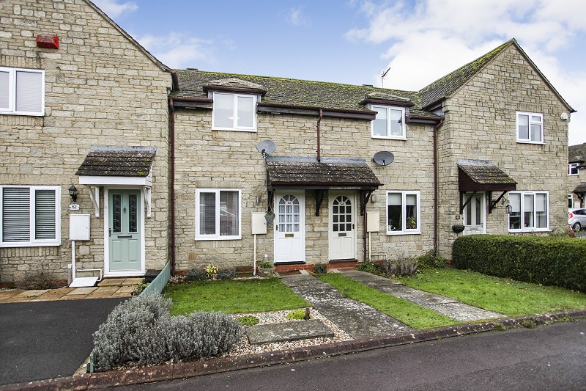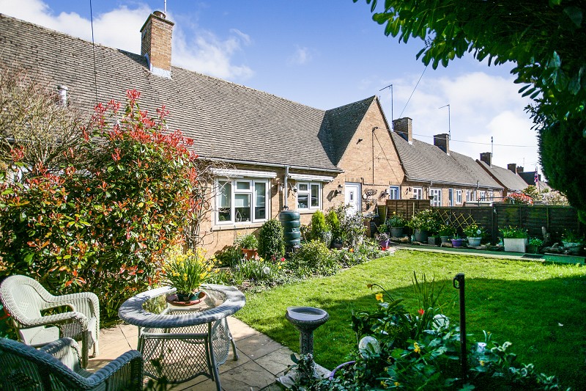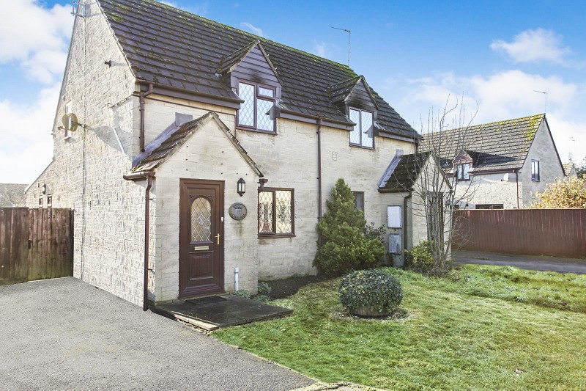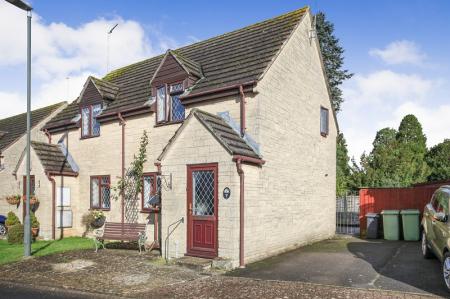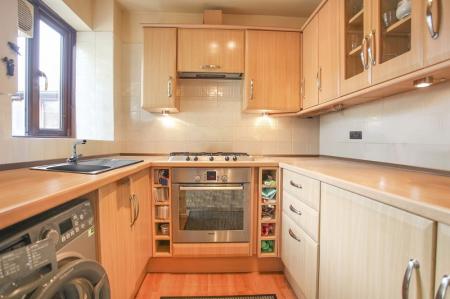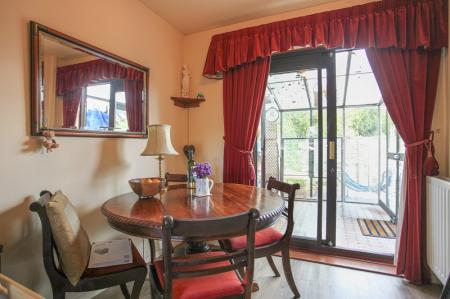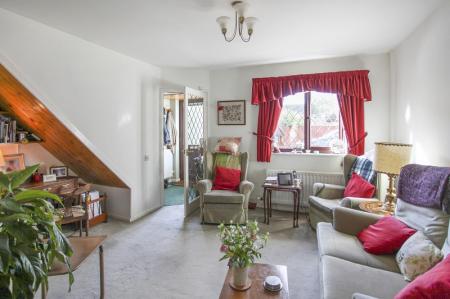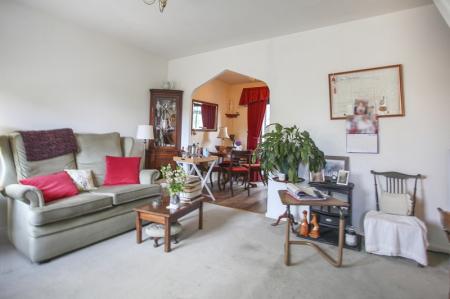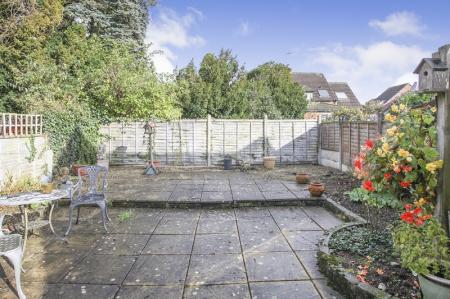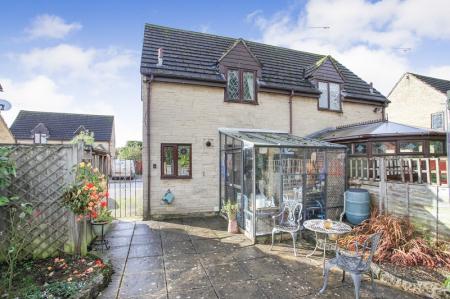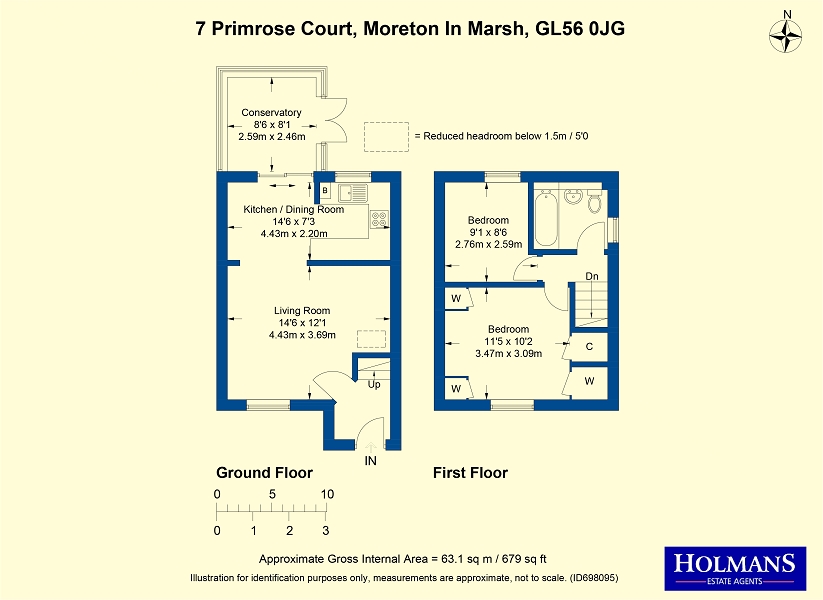- Semi-detached.
- Two bedrooms.
- UPVC double glazing.
- Gas fired central heating.
- Gardens and parking.
2 Bedroom Semi-Detached House for sale in Moreton-in-Marsh
Positioned in a quiet residential backwater away from mainstream traffic and offering excellent accommodation for those looking for a home ready for immediate occupation, this semi-detached, two-storey, two bedroom town house is recommended for inspection by young and elderly alike or for those looking for a property for investment purposes.
The property has leaded paned UPVC double glazed windows and doors, gas fired central heating from a combination boiler, a metal framed conservatory-style extension to the rear and the spacious rear garden has an attractive aspect towards several mature trees. There is a small open-plan front garden with off-street parking to the side for at least one vehicle.
This part of Primrose Court is a small compact cul-de-sac with no through traffic. Located off London Road, the property is only 1/4 of a mile from the town centre, St David's Primary School and the railway station with links to Oxford and London Paddington.
Accomodation comprises:
Entrance Hall
With double radiator and UPVC double glazed leaded pane front door, part-timber panelled ceiling with inset spotlights. Easy staircase rising to first floor. Leaded pane inner door to living room.
Living Room (14' 10" x 12' 1" or 4.53m x 3.69m)
With double radiator, tv aerial point, archway leading to open-plan dining room and kitchen.
Open Plan Dining Room/Kitchen (14' 6" x 7' 3" or 4.43m x 2.20m)
With oak-style laminate flooring. Kitchen fitted on three sides with laminate work tops, split-level five ring gas hob with built-in electric circatherm oven below. Wall-mounted Worcester combination boiler for instantaneous hot water and gas fired central heating. Space and plumbing for automatic washer, five base cupboards, eight matching wall-mounted cupboards with pull-out cooker hood and ten bottle wine rack. Tiled surround to work surfaces, built-in extractor and double doors opening to rear conservatory.
Rear conservatory (8' 1" x 8' 7" or 2.47m x 2.62m)
Glazed on three sides with sloping roof, louvred windows and access to rear garden.
First Floor Landing Area
Bathroom/W.C.
With three piece suite, low flush w.c., pedestal wash hand basin, handled panel bath. Part-tiled walls, large dressing mirror, corner mirrored vanity cupboard. Dimplex convector heater and single radiator.
Front Bedroom 1 (11' 5" x 10' 0" or 3.47m x 3.06m)
Single radiator, two single wardrobes forming a surround to the bed with three high level cupboards. Separate single wardrobe opposite and built-in overstairs airing cupboard with slatted shelves.
Rear Bedroom 2 (9' 1" x 7' 7" or 2.76m x 2.31m)
Single radiator, outlook over treescape and gardens.
Outside
Rear Garden (31' 8" x 25' 2" or 9.65m x 7.66m)
Split-level paved area designed for ease of maintenance, outside water tap, timber cabin and larch lap fencing on three sides. Wrought iron gated access leading to tarmac driveway to the side of the property with off-street parking for 1-2 vehicles.
Directions
From our Moreton-in-Marsh office, turn left and at the first mini-roundabout turn left towards Chipping Norton along the A44, continuing over the railway bridge, after which take the second turning on the right in to Primrose Court and this property is located midway along the first cul-de-sac on the right hand side.
Council Tax Band : C
Important Information
- This is a Freehold property.
Property Ref: 57267_PRA12531
Similar Properties
Primrose Court, Moreton-in-Marsh, Gloucestershire. GL56 0JJ
2 Bedroom Semi-Detached House | Offers in excess of £250,000
Positioned within a small courtyard area within a residential cul de sac away from main stream traffic and providing exc...
Bowling Green Court, Hospital Road, Moreton-in-Marsh, Gloucestershire. GL56 0BX
2 Bedroom Ground Floor Flat | Guide Price £250,000
Forming an integral part of this select retirement development appealing exclusively to those over 55 years of age, this...
Bowling Green Court, Hospital Road, Moreton-in-Marsh, Gloucestershire. GL56 0BX
2 Bedroom Terraced Bungalow | £250,000
Positioned in a secluded courtyard development, only a few hundred yards from the high street on a level position in thi...
Croft Holm, Moreton-in-Marsh, Gloucestershire. GL56 0JH
2 Bedroom Terraced House | Guide Price £269,950
Positioned in a quiet residential area away from mainstream traffic and offering excellent accommodation for young coupl...
Stow Road, Moreton-in-Marsh, Gloucestershire. GL56 0EG
2 Bedroom Terraced House | Guide Price £275,000
Positioned in a residential cul-de-sac with established lawned gardens to the front and rear in a west/easterly directio...
Primrose Court, Moreton-In-Marsh, Gloucestershire. GL56 0JG
2 Bedroom Semi-Detached House | Guide Price £285,000
Positioned in a quiet residential back quarter away from the main stream traffic and having the benefit of a large full...

Holmans Estate Agents (Moreton-In-Marsh)
Moreton-In-Marsh, Gloucestershire, GL56 0AX
How much is your home worth?
Use our short form to request a valuation of your property.
Request a Valuation
