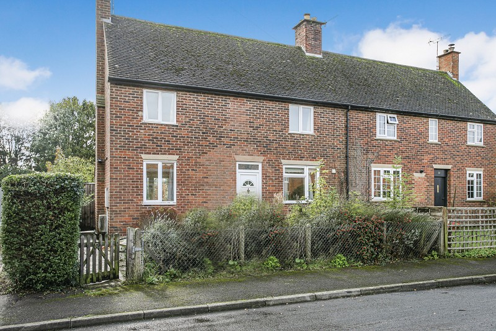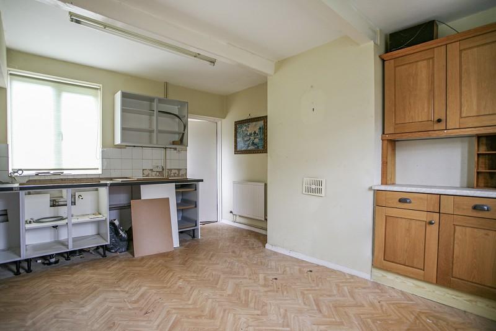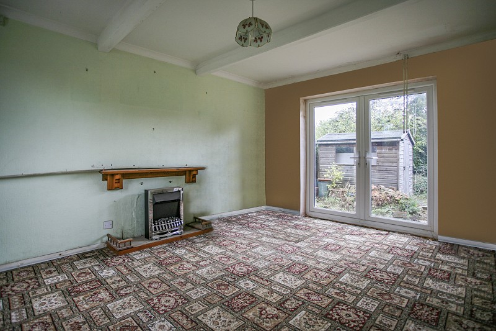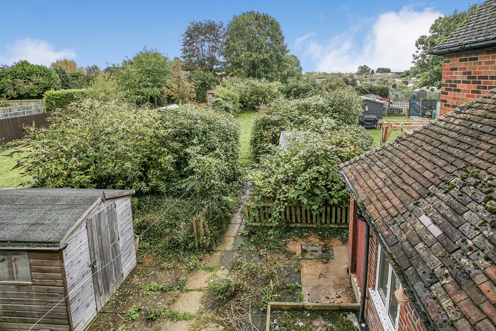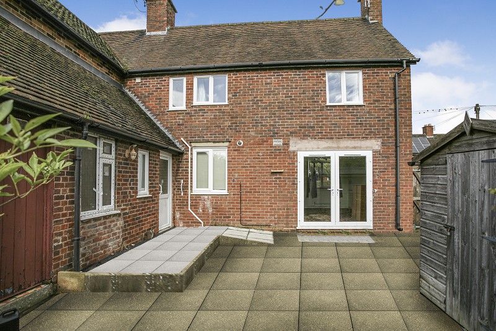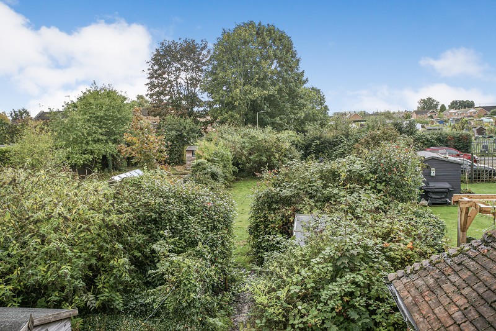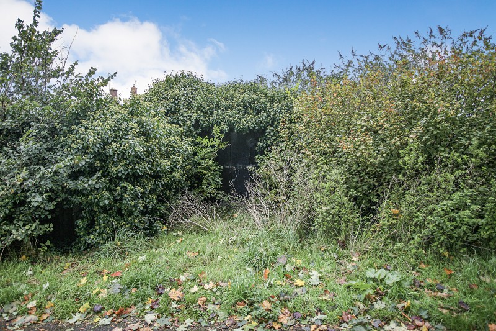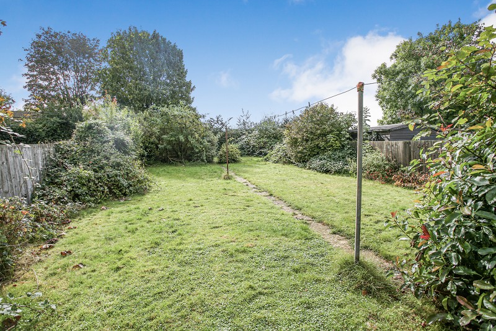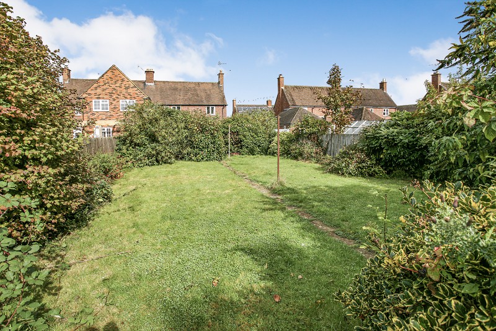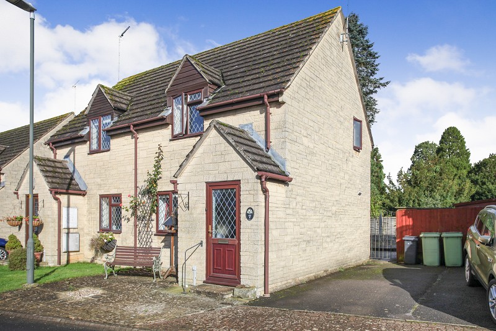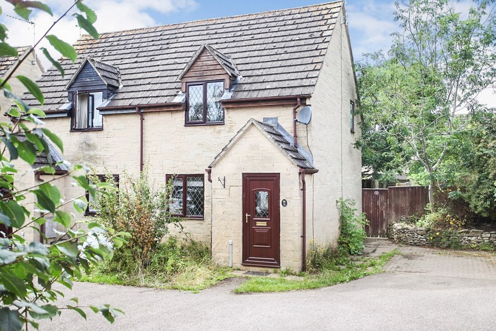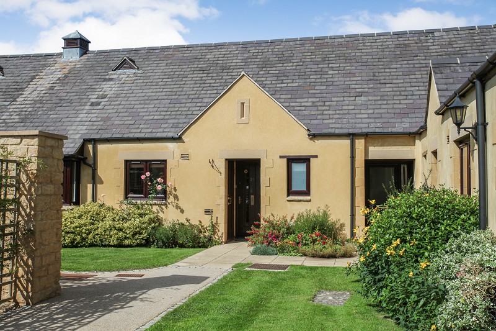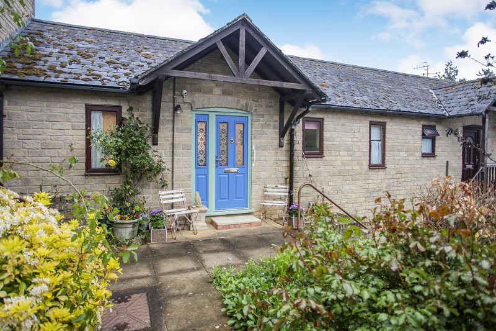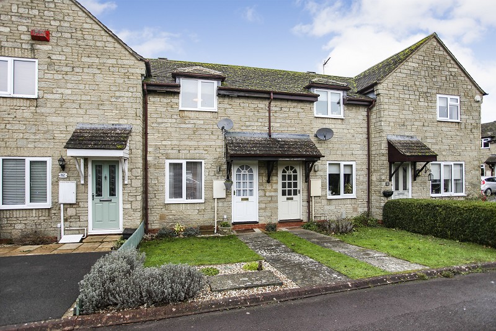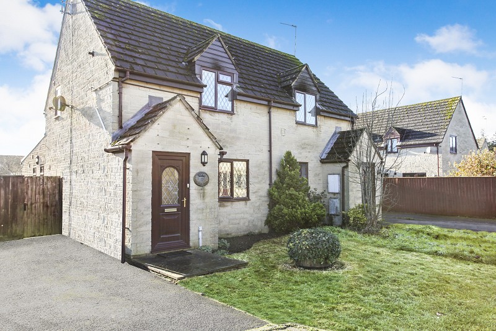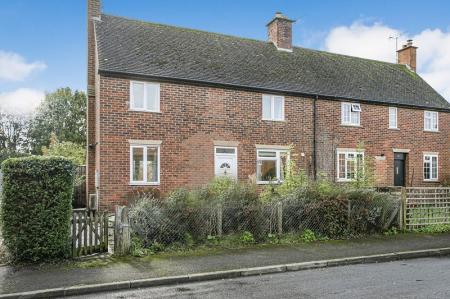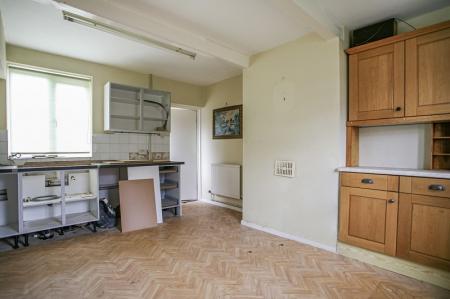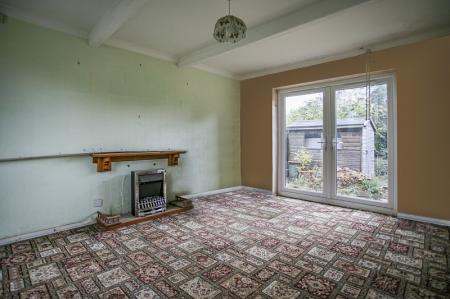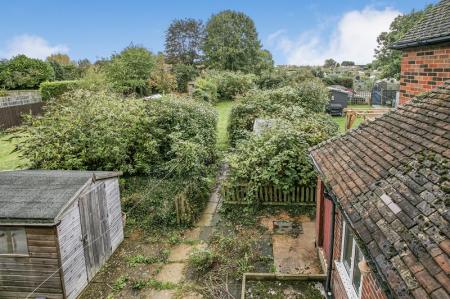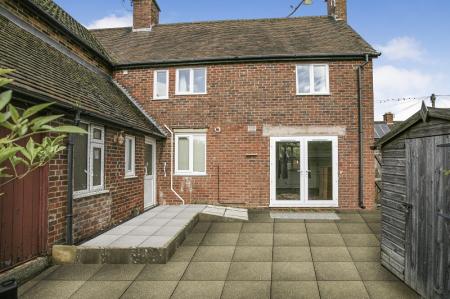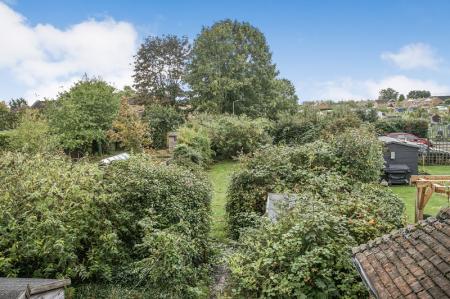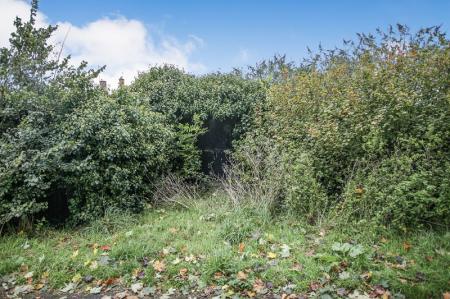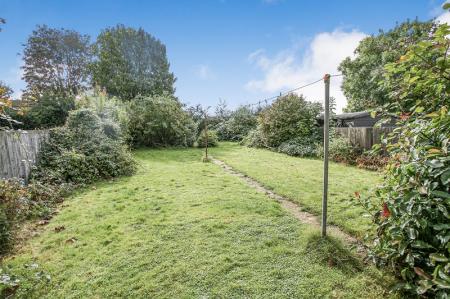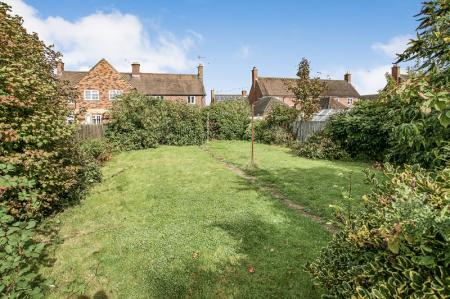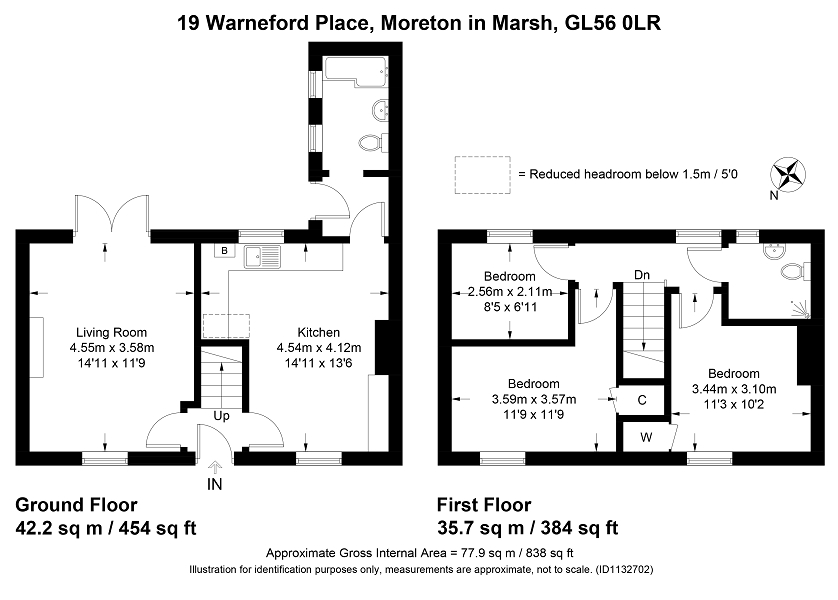- Semi-detached.
- Three bedrooms.
- Requires modernisation.
- UPVC double glazing.
- Gas fired central heating.
- 110 ft long enclosed south facing rear garden.
- Section 157 applies.
3 Bedroom Semi-Detached House for sale in Moreton-in-Marsh
Positioned towards the end of this popular residential backwater away from mainstream traffic, amongst other houses built in the mid 1930's, this semi-detached, two-storey, three bedroom family home now offers every opportunity to those looking to develop a property to their own requirements and is priced accordingly.
Whilst modernisation is obviously needed, the property does have UPVC double glazed windows and doors and gas fired central heating from a combination boiler. One of the main attractions, however, is the 110 foot long enclosed lawned south facing rear garden and there is every opportunity, subject to the local planning consents, to extend the property at the rear as has been accomplished by many of the neighbouring houses.
The property currently has a through living room and kitchen on the ground floor in addition to potential for a further bathroom and/or utility room. There are three bedrooms and a wet room on the first floor.
Warneford Place is on a level position close to the Old Town in Moreton-in-Marsh, convenient for access to St David's Primary School and only 500 yards from one of the busiest high streets in the North Cotswolds with several supermarkets, a community hospital, a wide range of shops, cafes and hostelries and the all important railway station with links to Oxford and London Paddington.
Accomodation comprises:
Entrance Hall
With easy staircase rising to first floor with pine banister.
Through Living Room (15' 6" x 11' 9" or 4.72m x 3.58m)
UPVC double glazed patio doors with southerly aspect over rear garden, single radiator, tiled hearth and mantle.
Kitchen (14' 7" x 13' 6" or 4.44m x 4.12m)
Wall-mounted combination boiler for instantaneous hot water and gas fired central heating. Two single radiators. Some fitted units in need of replacement and corner sited laminate work top with three oak-fronted cupboards below and three matching wall-mounted cupboards above. Built-in extractor. Access to rear vestibule. UPVC double glazed back door.
Bathroom
Space for bathroom, currently unfitted with one tiled wall.
First Floor Landing Area
Single radiator. Outlook over rear courtyard and garden.
Wet Room/WC
With two piece suite in white, wall-mounted wash hand basin, low flush w.c., wall-mounted thermostatic shower. Mirrored vanity cupboard, built-in extractor, fully tiled walls and chrome heated towel rail and radiator. Fitted shower screen.
Front Bedroom 1 (10' 11" x 10' 2" or 3.34m x 3.10m)
Double and single wardrobe with three cupboards below, double radiator and built-in shelved over-stairs cupboard.
Front Bedroom 2 (11' 8" Max x 11' 11" or 3.56m Max x 3.63m)
Built-in overstairs airing cupboard with lower level heater, double radiator.
Rear Bedroom 3 (8' 5" x 6' 11" or 2.56m x 2.11m)
South-facing aspect over courtyard and gardens, single radiator.
Outside
Front Garden (15' 00" x 0' 00" or 4.57m x 0.00m)
With flagged ramp suitable for wheelchair access.
Rear Courtyard Garden (22' 1" x 25' 8" or 6.72m x 7.82m)
Elevated plinth immediately adjacent to the property suitable for wheelchair access with built-in French drain. Timber cabin, outside light, separate integrated small garden store. Picket fencing and gate leading to rear garden.
Rear Garden (110' 0" x 35' 00" or 33.53m x 10.67m)
Mainly lawned area with dividing pathway, mature shrubs to each side. Gated access leading to rear slip road (completely overgrown), connecting Old Town to the allotments at the end of Fosseway Avenue.
Garage (16' 00" x 8' 00" or 4.88m x 2.44m)
A concrete sectional building.
N.B
There is a restriction in the sale of the property whereby for the first 8 weeks of marketing, the property can only be sold to those who have lived or worked in the local vicinity for the last 3 years. Clarification of this can be obtained from the housing department of Cotswold District Council. Following this period the property can be sold to anyone as long as it is their main residence.
Directions
From our Moreton-in-Marsh office, turn left and continue south along the High Street, across two mini-roundabouts, and then turning left immediately after The Manor House Hotel into Church Street. At the following crossroads continue straight on and in to Warneford Place. This property is positioned towards the end of the cul-de-sac on the right hand side.
Property Ref: 57267_PRA12525
Similar Properties
Primrose Court, Moreton-in-Marsh, Gloucestershire. GL56 0JG
2 Bedroom Semi-Detached House | Guide Price £250,000
Positioned in a quiet residential backwater away from mainstream traffic and offering excellent accommodation for those...
Primrose Court, Moreton-in-Marsh, Gloucestershire. GL56 0JJ
2 Bedroom Semi-Detached House | Offers in excess of £250,000
Positioned within a small courtyard area within a residential cul de sac away from main stream traffic and providing exc...
Bowling Green Court, Hospital Road, Moreton-in-Marsh, Gloucestershire. GL56 0BX
2 Bedroom Terraced Bungalow | £250,000
Positioned in a secluded courtyard development, only a few hundred yards from the high street on a level position in thi...
Mop Hale, Blockley, Moreton-in-Marsh, Gloucestershire. GL56 9EQ
2 Bedroom Terraced Bungalow | Guide Price £260,000
Occupying a central position in this comfy courtyard location in a cluster of contemporary cottages on the edge of one o...
Croft Holm, Moreton-in-Marsh, Gloucestershire. GL56 0JH
2 Bedroom Terraced House | Guide Price £269,950
Positioned in a quiet residential backwater away from mainstream traffic and offering excellent accommodation for young...
Primrose Court, Moreton-In-Marsh, Gloucestershire. GL56 0JG
2 Bedroom Semi-Detached House | Guide Price £285,000
Positioned in a quiet residential back quarter away from the main stream traffic and having the benefit of a large full...
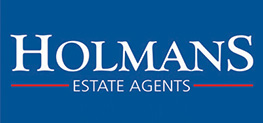
Holmans Estate Agents (Moreton-In-Marsh)
Moreton-In-Marsh, Gloucestershire, GL56 0AX
How much is your home worth?
Use our short form to request a valuation of your property.
Request a Valuation
