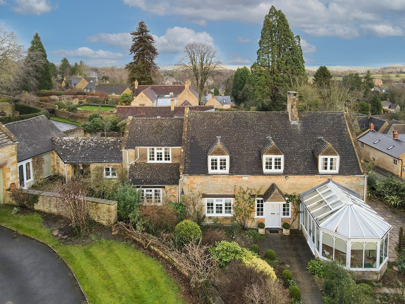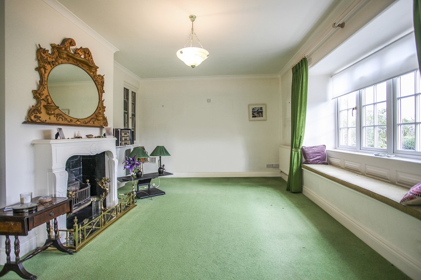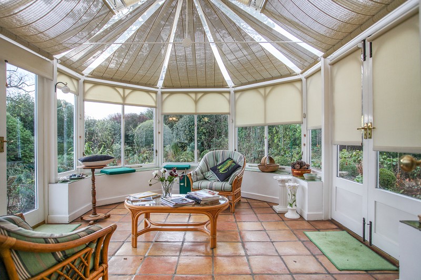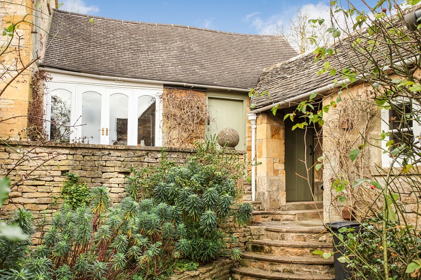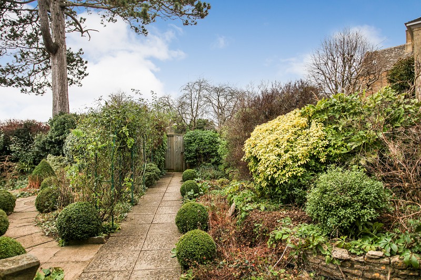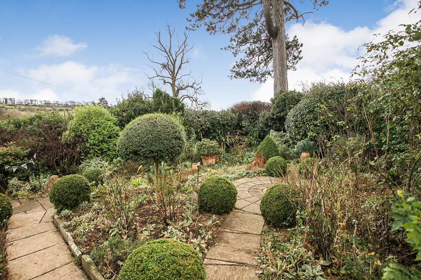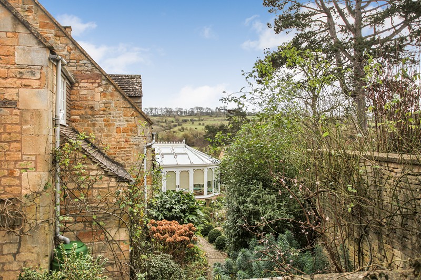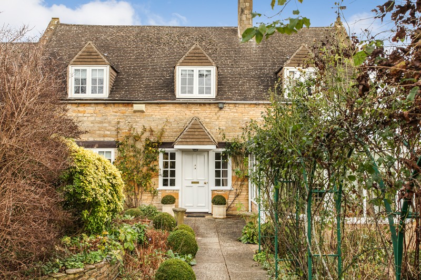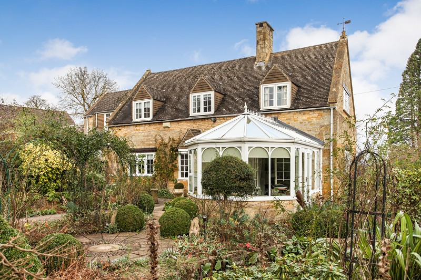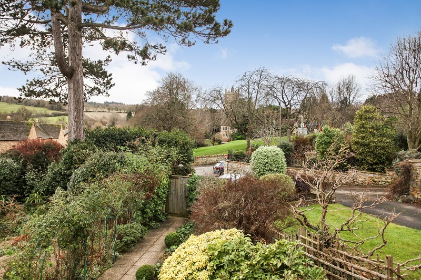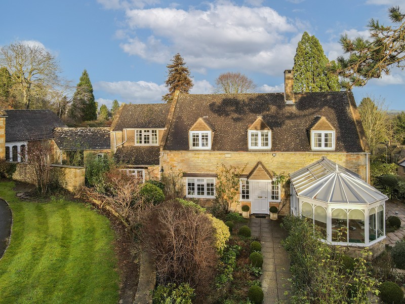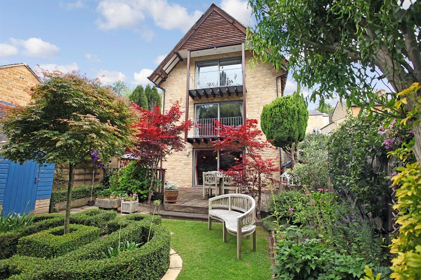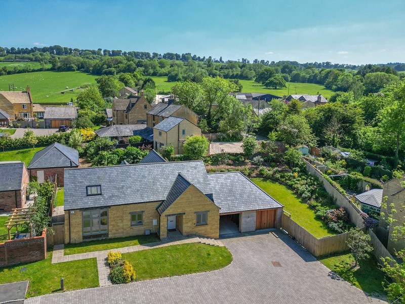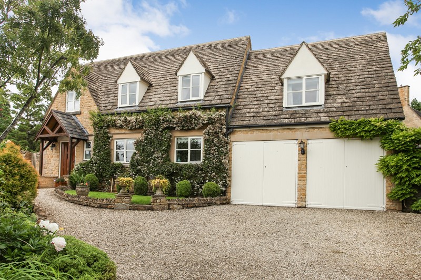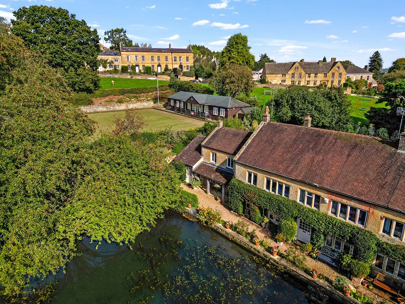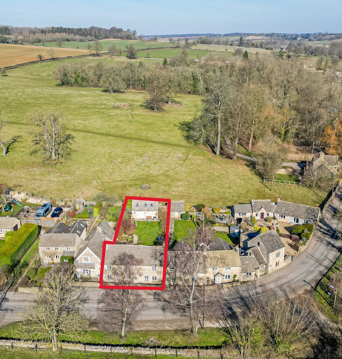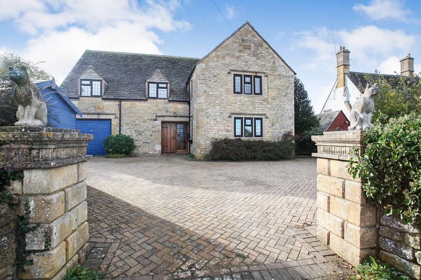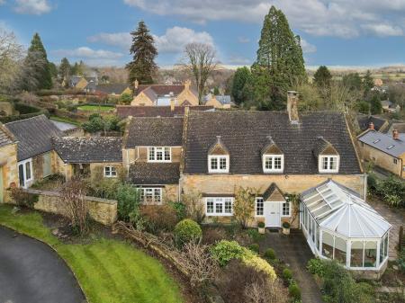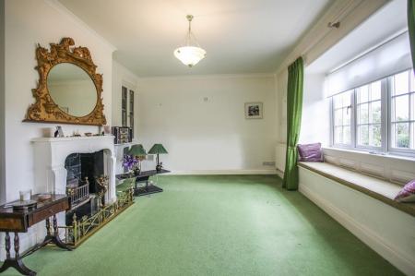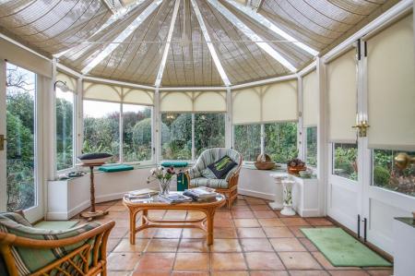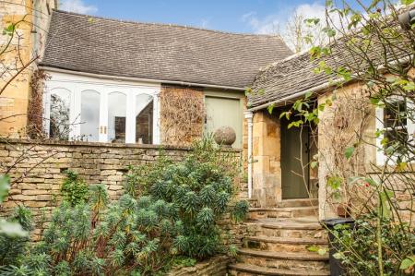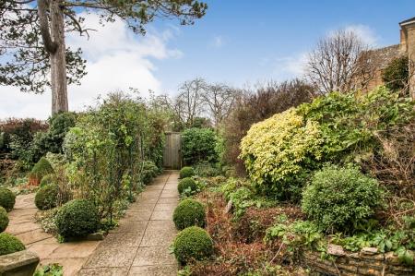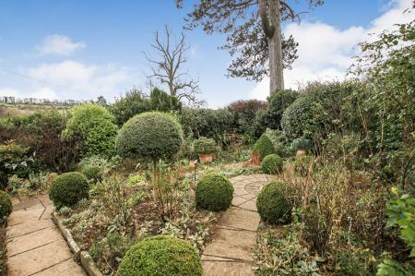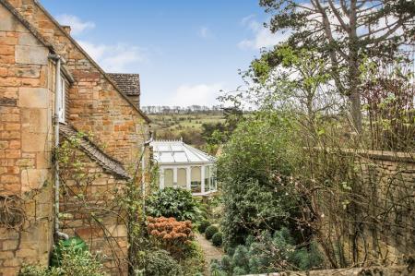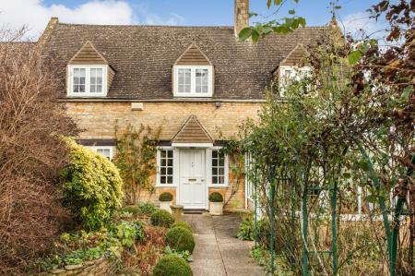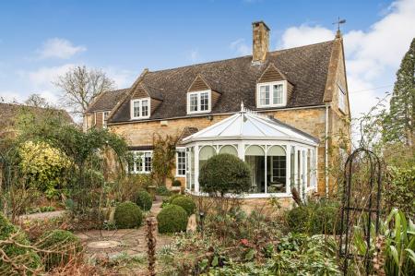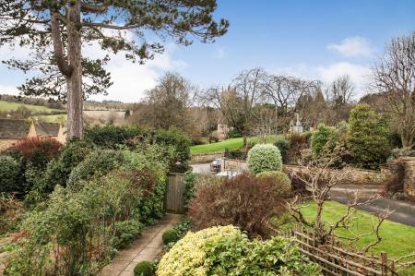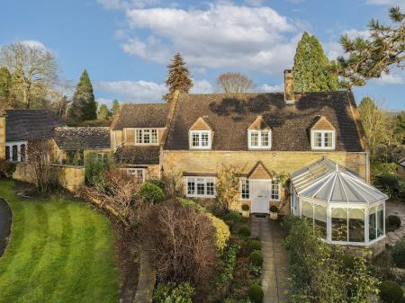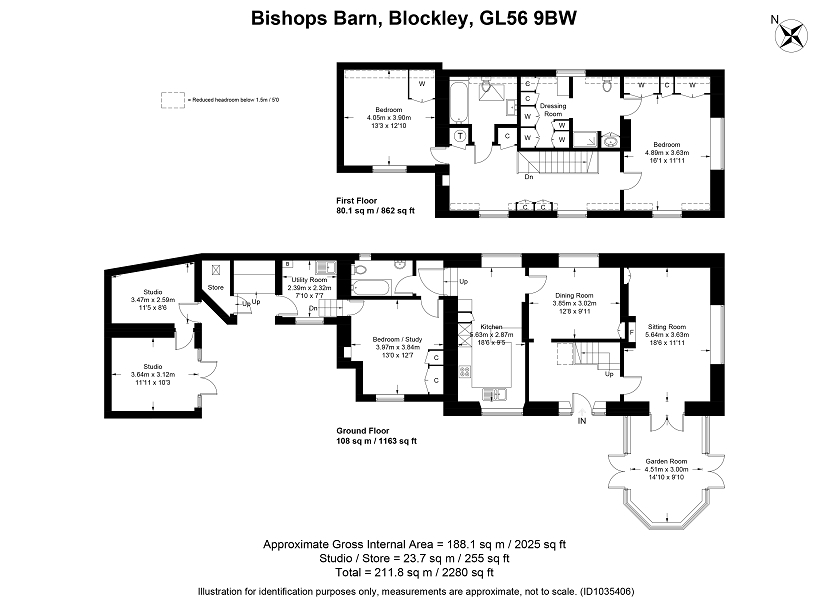- Detached three bedroom village residence.
- Deceptively spacious.
- Artist's studio.
- Large south facing conservatory extension.
- Off-street parking for two vehicles.
3 Bedroom Detached House for sale in Moreton-in-Marsh
Positioned in a concealed well screened location with predominantly easterly and southerly aspects towards Blockley village green, this deceptively spacious detached two storey three bedroom village residence provides a homely country retreat whilst being located in the centre of one of the most popular villages in the North Cotswolds.
Undoubtedly converted from a barn many years ago and still featuring some antique roof timbers and exposed stone walls, the property now has three ground floor reception rooms, one being the third bedroom, three bathrooms, one being ensuite to the master bedroom incorporating a separate dressing room, a spacious diner kitchen and a separate utility room.
Intriguingly, the property also has a stone built two room artist's studio which could also be an office suite.
The property has gas fired central heating, part renewed double glazing, a large south facing conservatory extension to the front with direct access on to the cosy living room with a homely real fireplace and a large built in window seat.
Externally the gardens extend on three sides with a range of patios for alfresco dining, bounded by stone walls and screened with a bank of mature foliage. The property also has the all important off street parking for two vehicles which is rare so close to the village centre.
The property is located opposite the village green although because it is so well screened many people will not even know it exists even though it is only a few strides from Station Road and the Great Western Arms. Across the village green there is the well stocked village shop and the now well renowned Blockley cafe which doubles as a fine dining restaurant several evenings a week. The village has its own primary school and is within the catchment area for Chipping Campden school. St Peter and Paul's church is not only attractive to look at but is also famous for being the centrepiece for the BBC series Father Brown in which the village is known as Kembleford.
Blockley is located midway between the Cotswold cafe society of Chipping Campden and the more traditional market town of Moreton in Marsh where there are rail links to Oxford and London Paddington. The village is in an area of outstanding natural beauty where a great many walks can be enjoyed direct from the property in the surrounding countryside and where the High Street terminates in Dovedale woods.
Accommodation Comprises
Entrance Hall (13' 04" x 9' 07" or 4.06m x 2.92m)
Easy staircase to first floor with oak banister and battened balustrade. Single radiator.
Side Living Room (20' 04" x 13' 02" or 6.20m x 4.01m)
Built in window seat. Small paned double glazed window with easterly aspect over rooftops towards countryside. Adams style fire surround with grate for real fire and marble hearth. Built in bookshelf. Two double radiators. Double doors opening on to southerly facing conservatory.
Conservatory (15' 11" x 11' 07" or 4.85m x 3.53m)
Terracotta tiled floor. French doors onto easterly and westerly aspected gardens. Glazed on five sides with roller blinds to the roof and double glazed windows. Two 5ft column radiators.
Rear Dining Room (12' 07" x 9' 11" or 3.84m x 3.02m)
Double radiator. Built in stripped pine display cabinet and cupboard. Three wall mounted light points.
Kitchen (18' 03" x 9' 05" or 5.56m x 2.87m)
Terracotta tiled floor. Kitchen fitted on three sides with oak trimmed laminate worktops with inset 1 1/2 astralite sink unit with single drainer and swan necked mixer tap. Ten base cupboards, six matching wall mounted cupboards with pull out cooker hood over Phillips gas hob. Split level oven and grill to one side. Housing for Bosch fridge freezer. Concealed pelmet lighting illuminating work tops with tiled surround. Inset spotlights to the ceiling. Double radiator. Ample room for breakfast table. Southerly aspect over garden.
Inner Hallway
Ground Floor Bathroom/WC
Three piece suite in white with low flush wc, enamelled steel bath with shower attachment and pedestal wash hand basin. Single radiator.
Ground Floor Bedroom 3/Study (12' 08" x 13' 01" or 3.86m x 3.99m)
Double glazed windows with southerly aspect. Double and single built in wardrobes with twin high level cupboards. Built in drawers. Double radiator. Access to utility room.
Utiity Room (8' 00" x 8' 06" or 2.44m x 2.59m)
Terracotta tiled floor. Stainless steel sink unit with single drainer on double cupboards. Vaillant gas fired central heating boiler. Space and plumbing for automatic washer. Apex ceiling with exposed roof timbers. Access to rear courtyard and studio.
First Floor Landing Area (23' 09" x 8' 11" or 7.24m x 2.72m)
Two dormer double glazed windows with particularly attractive outlook over gardens to the village green and St Peter and Paul's church. Two double built in cupboards and two single radiators. Built in airing cupboard with foam lagged cylinder and immersion heater. Built in shelved storage cupboard. Exposed antique roof timber.
Family Bathroom/W.C.
Three piece suite in white with low flush wc, pedestal wash hand basin and enamelled steel bath with fully tiled surround. Northerly aspected velux window. Double radiator. Heated towel rail. Shaving mirror.
Front Bedroom 2 (13' 10" x 13' 06" or 4.22m x 4.11m)
Outlook over gardens to the village green. Built in double wardrobe. Double radiator. Double glazed window.
Master Bedroom (16' 02" x 12' 00" or 4.93m x 3.66m)
Dual aspected room with double glazed windows. Easterly aspect over undulating countryside and southerly aspect towards the village green. Two double wardrobes with central cupboard. Exposed antique purlins. Small loft access.
En Suite Shower Room/WC
Three piece suite in white with low flush wc, wash hand basin set onto double cupboard and fully tiled shower cubicle with glazed door. Built in extractor. Double glazed dormer window with outlook over garden.
En Suite Dressing Room
Double glazed window with outlook over gardens. Three double and one single built in wardrobes, shoe cupboard and shelved cupboard. Dressing area. Single radiator.
Outside (from the utility room)
Landscaped storage shed and bin store. Separate potting shed.
Separate Studio
Formed in two sections. Store room 7'8" x 11'1" - with terracotta tiled floor. Wall mounted electric convector heater and glazed door leading to Artist's studio 13'4" x 10'2" - with terracotta tiled floor. Exposed pointed stone walls to two sides. Double French doors leading to elevated stone patio with easterly aspect towards countryside. Two wall mounted convector heaters and inset spotlights.
Gardens
Elevated terrace (16' 04" x 9' 00" or 4.98m x 2.74m)
Steps descend to a lower level terrace and pathway with elevated gardens with particularly mature shrubs to each side and in turn to the front garden with a front patio area, a series of trellised pergolas and box hedges bisected by a flagged pathway to the front gate.
Front Garden (40' 0" x 60' 0" or 12.19m x 18.29m)
Particularly well screened with mature trees and bushes. Circular patio. Stone bench. Substantial Scotch pine tree and timber hut below. To the east of the property there is a further flagged patio, perfect for alfresco dining, with a 5ft high stone wall surround incorporating a series of outside lights. Cast iron gated access to the rear of the property. Outside power point.
Parking Area
Graveled area with off street parking for two vehicles with boundary random stone wall. Access via tarmac driveway which is the responsibility of three frontages.
Directions
From our Moreton in Marsh turn left and at the first mini roundabout turn right towards Broadway continuing through the village of Bourton on the Hill after which turn right signposted Blockley 1 1/2 miles. When descending into the village go through a series of bends and at the following crossroads, adjacent to the village green, turn left and immediately right into a private driveway and the parking space for Bishops Barn is immediately on the right hand side.
Important Information
- This is a Freehold property.
Property Ref: 57267_PRA12465
Similar Properties
High Street, Blockley, Moreton-in-Marsh, Gloucestershire. GL56 9HA
3 Bedroom Detached House | Guide Price £795,000
Positioned within sight and earshot of the gently cascading Blockley Brook, with full height picture windows from each o...
Barn Ground Close, Blockley, Moreton in Marsh. GL56 9AY
2 Bedroom Detached House | Guide Price £795,000
Positioned in a quiet country cul-de-sac location on a large 0.25 acre plot within ear shot of the gently cascading Bloc...
Church Farm Lane, Aston Magna, Moreton-in-Marsh, Gloucestershire. GL56 9RG
4 Bedroom Detached House | Guide Price £795,000
Positioned at the forefront of this country cul-de-sac location, enjoying good views towards countryside and the propert...
Blockley, Moreton-in-Marsh, Gloucestershire. GL56 9DN
4 Bedroom End of Terrace House | Guide Price £950,000
Occupying an idyllic location in the very epicentre of one of the most popular villages in the North Cotswolds and posit...
Lower Swell, Cheltenham, Gloucestershire. GL54 1LF
4 Bedroom Terraced House | Guide Price £950,000
Positioned to enjoy a sunny open-aspect to the front over countryside from most major rooms and over gardens and country...
Catbrook, Chipping Campden, Gloucestershire. GL55 6DE
5 Bedroom Detached House | Guide Price £1,100,000
Positioned to enjoy open outlooks over countryside to the front and gardens and paddocks to the rear, this substantial d...
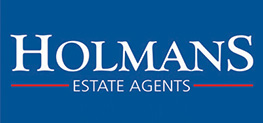
Holmans Estate Agents (Moreton-In-Marsh)
Moreton-In-Marsh, Gloucestershire, GL56 0AX
How much is your home worth?
Use our short form to request a valuation of your property.
Request a Valuation
