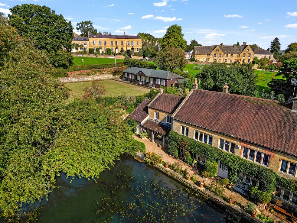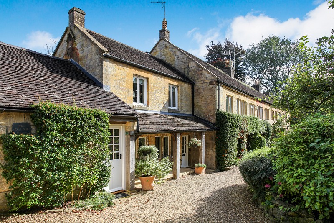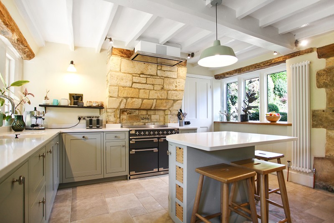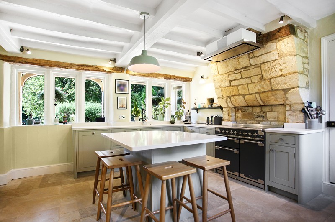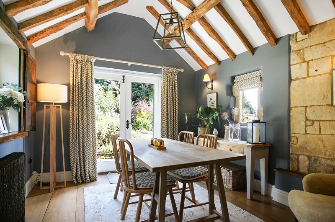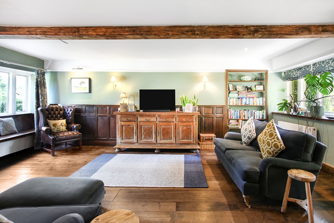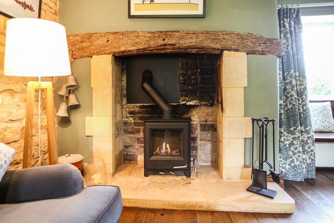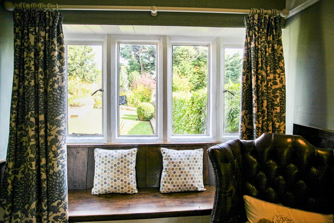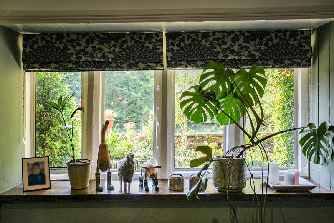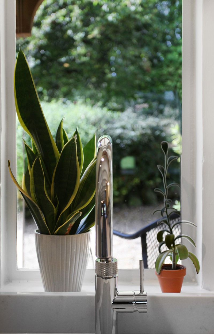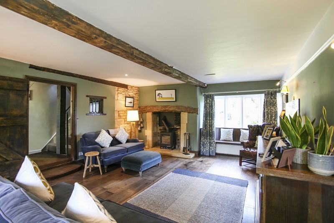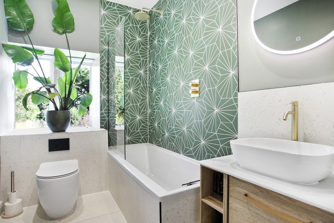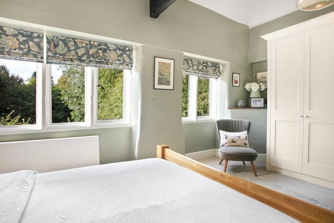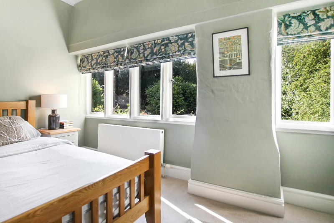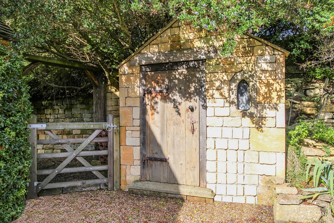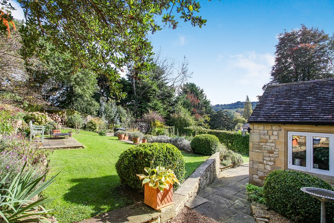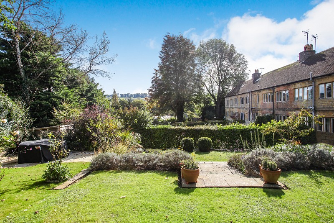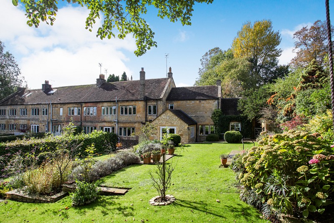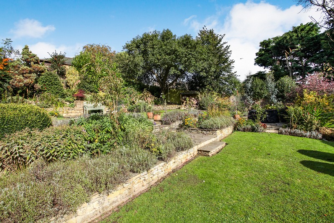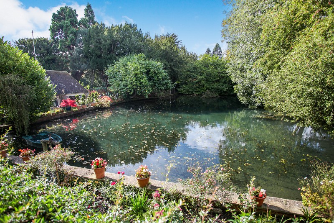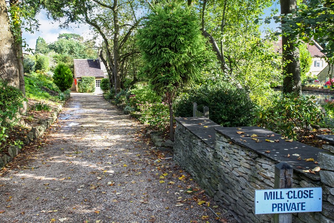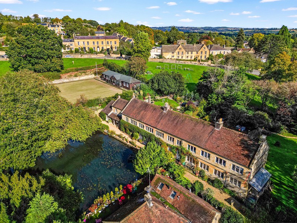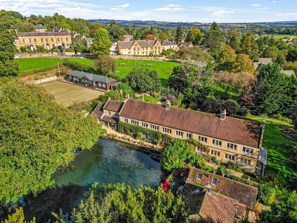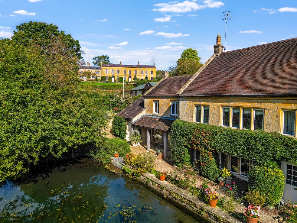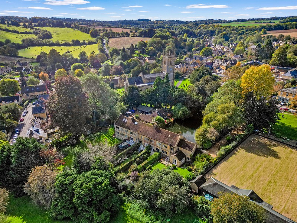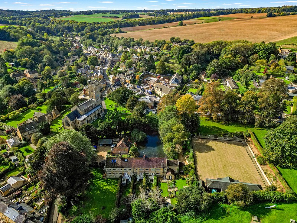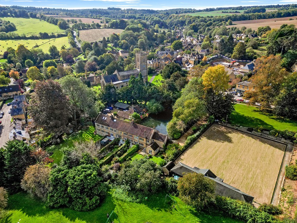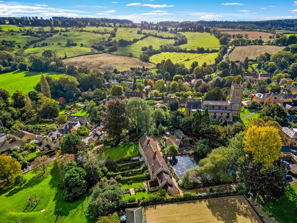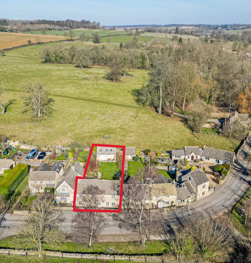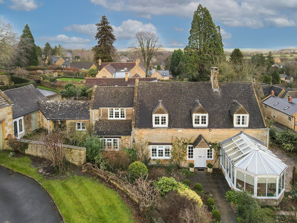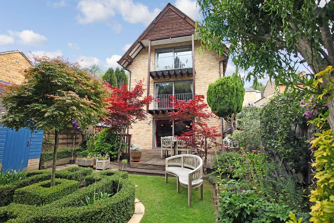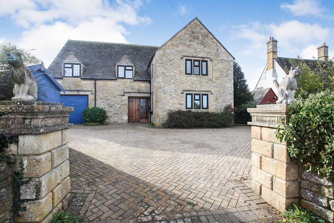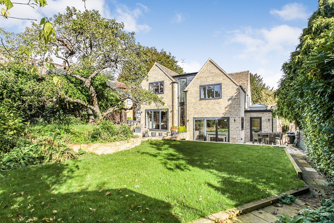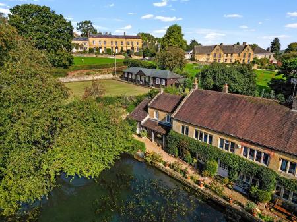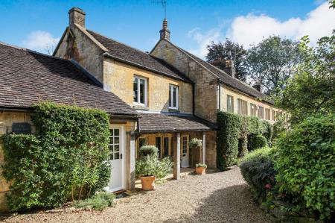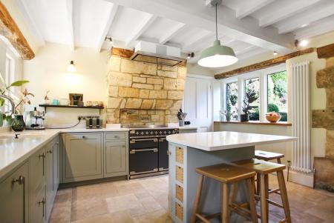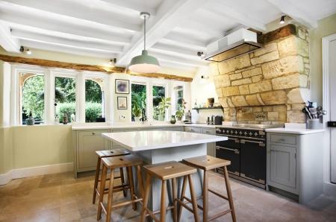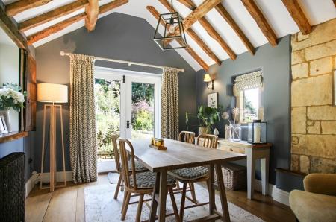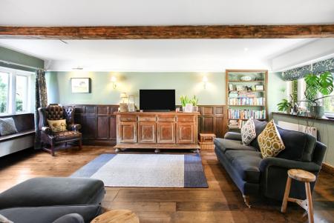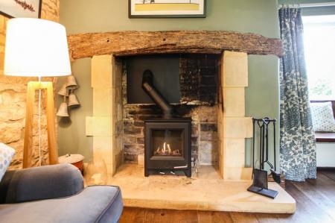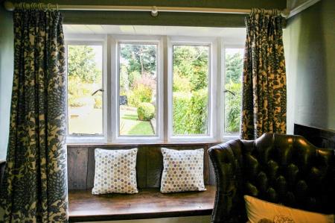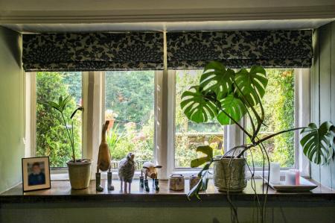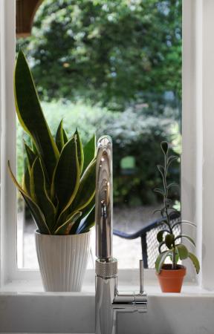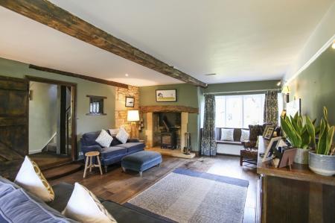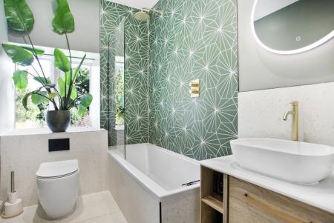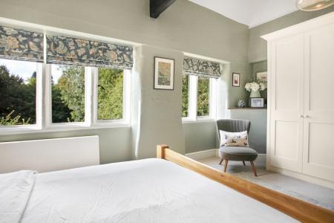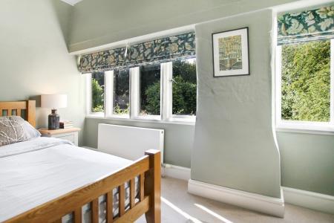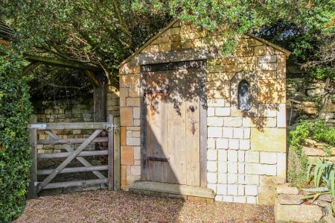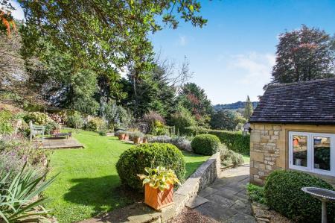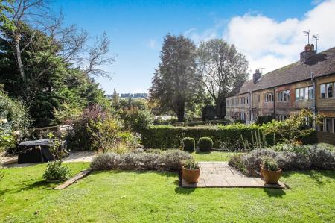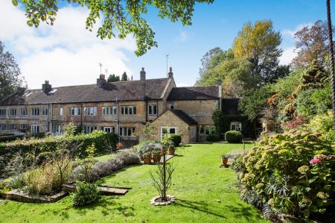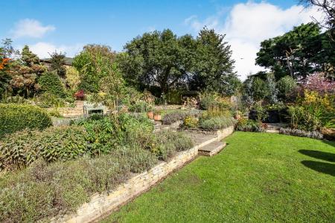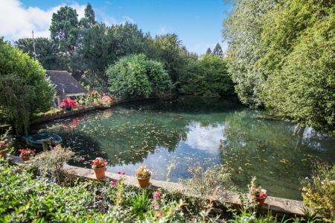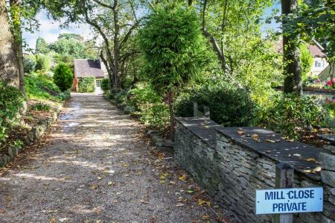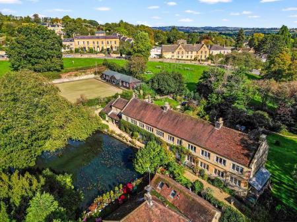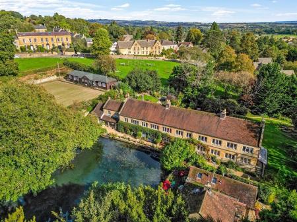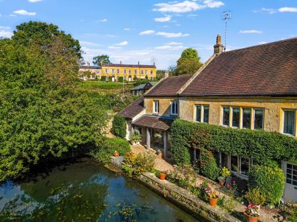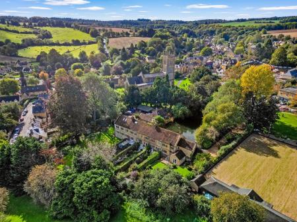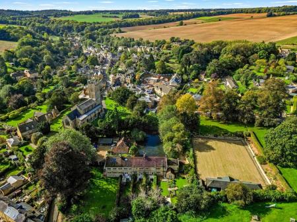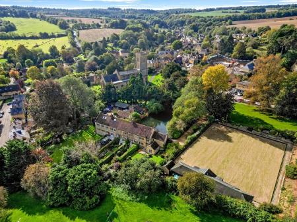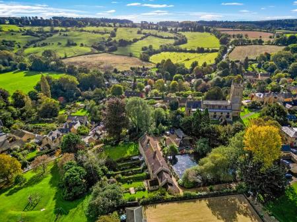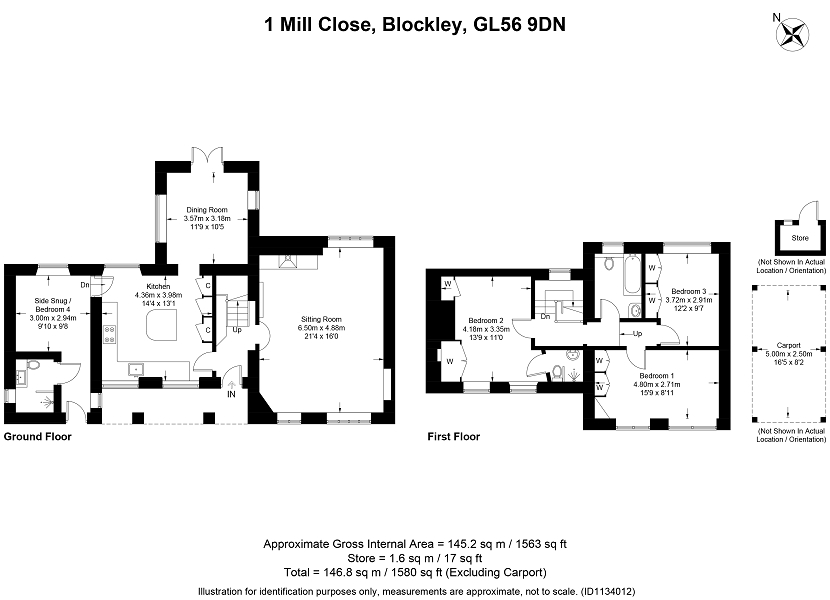- Three/four bedrooms.
- Grade II Listed.
- End-terraced.
- Double glazed.
- Gas fired central heating.
- Garden and parking.
4 Bedroom End of Terrace House for sale in Moreton-in-Marsh
Occupying an idyllic location in the very epicentre of one of the most popular villages in the North Cotswolds and positioned to enjoy a truly beautiful aspect over a well-screened private Mill Pond to the front and over delightful landscaped gardens to the rear, this end-terraced, two-storey, three/four bedroomed Grade II listed village retreat must be viewed first hand to be fully appreciated and internal inspection is strongly recommended.
The property is complimented internally with many antique features including many oak and elm floorboards and doors, high beamed and apex ceilings and a homely woodburning stove in the commodious living room. The many mullioned windows enjoying engaging aspects over the Mill Pond and gardens.
More contemporary refinements include a newly fitted kitchen with quartz work tops and a good range of integrated appliances, there is a single storey dining room extension to the rear with double French doors on to the garden, ensuite shower rooms with underfloor heating to two bedrooms, and a stylish contemporary refitted family bathroom. The property is warmed with gas fired central heating from a combination boiler and double glazing throughout.
The property stands in an almost 0.2 acre plot with the rear garden being, for this part of the village, surprisingly well-screened and private and offering delightful views to the south towards the centre of the village. The Mill Pond, however, is the most stunning feature with the view from the master bedroom being as hypnotic as it is tranquil and calming.
The property has has off-street parking for several vehicles provided by two driveways to the front and side, along with further allocated parking for two vehicles in two parking areas off Church Close/Lower Street.
This is a unique property in a unique location and beautifully presented by the present owners to whom it pays the highest compliment.
Blockley is located midway between the Cotswold cafe society of Chipping Campden and the more traditional market town of Moreton-in-Marsh where there are railway links to London Paddington. The village has two public houses, a well-stocked village shop and a very fashionable cafe which doubles as a fine dining restaurant several evenings a week and is adjacent to Mill Close.
Accommodation comprises:
Entrance Hall
With easy staircase returning to first floor, substantial exposed beams and pillar, leaded paned window back to back to living room, solid oak floor. Folding antique oak doors.
First Floor Landing Area
With solid elm flooring, gallery-style landing with batoned balustrade. Rear window with outlook over gardens. Exposed random pointed stone wall with inset antique oak lintel. Double radiator.
Living Room (21' 04" x 16' 0" or 6.50m x 4.88m)
With Cotswold stone fireplace and hearth with original back, now with cast iron woodburning stove and substantial antique oak lintel above. Some exposed pointed stone walling, exposed beams to the ceiling. Jacobean-style panelling to dado height to one wall and built-in book shelf area. Built-in oak window seat with triple mullioned window and outlook over rear garden. Single and triple mullioned windows to the front with particularly attractive outlook over the Mill pond. Two double radiators and solid oak floor.
Kitchen (14' 04" x 13' 01" or 4.37m x 3.99m)
With limestone flooring, painted beams to the ceiling. Quartz worktops fitted to two sides with integrated drainer and Quooker combined swan mixer tap and hot water boiling tap. Central island unit with room for four stools, integrated spice drawer and two base cupboards. Slot-in electric stove with electric induction hob and built-in double oven below. Exposed pointed chimney breast above with ducted cooker hood. All recently fitted units incorporating integrated dishwasher, integrated waste disposal bin, double pan drawer, five further base cupboards. Bank of cupboards to one wall incorporating fridge freezer and 2 two-tier double cupboards. Antique oak built-in understairs cupboard.
Rear Dining Room (11' 09" x 10' 05" or 3.58m x 3.18m)
With 10.5 ft high apex ceiling with exposed timbers and random Cotswold stone walling. Double French doors leading on to rear garden, solid oak window sill and antique elm folding shutters. Double glazed window and southerly facing oak trimmed window, solid oak floor.
Side snug/Bedroom 4 (9' 10" x 9' 08" or 3.00m x 2.95m)
With solid oak floor, part-Cotswold stone walling, double glazed window with attractive outlook over rear garden. Double radiator, door leading directly on to front driveway. Access to loft area and exposed beam. two wall-mounted light points.
En Suite Shower Room / WC
With close coupled low flush w.c., with cabinet surround under sink unit, part-tiled walls over wet room area and thermostatic shower. Space and plumbing for automatic washer and space for tumble dryer. Vertical column radiator, electric underfloor heating.
Family Bathroom/W.C.
Ceramic tiled floor with electric underfloor heating, close coupled low flush w.c., panelled bath with rain shower head above and glazed screen. Wash hand basin set on to marble plinth and cupboards below. Circular shaving heated mirror with integrated light, ladder-style heated towel rail and radiator. Superb outlook over rear garden.
Front Bedroom 2 (13' 09" x 11' 0" or 4.19m x 3.35m)
Double radiator, single and triple mullioned window with superb westerly outlook over the Mill pond. Two double built-in wardrobes. 11.5 ft high angled ceiling with exposed roof trusses.
Rear Bedroom 3 (12' 02" x 9' 07" or 3.71m x 2.92m)
Triple mullioned window with outlook over gardens, 11.5 ft high ceiling with exposed roof trusses. Two double built-in wardrobes housing Vaillant combination boiler for instantaneous hot water and gas fired central heating. Double radiator.
Front Bedroom 1 (15' 09" x 8' 11" or 4.80m x 2.72m)
Two single mullioned windows with outlook over treescape and Mill pond, double radiator. Antique elm flooring. Double built-in wardrobe.
En Suite Shower Room / WC
With low flush w.c., corner wash hand basin, fully-tiled interior with heated towel rail and radiator. Wet room area with a Rain shower head and screen.
Outside
Rear Garden (80' 0" x 70' 0" or 24.38m x 21.34m)
Enclosed with mature country hedgerow on two sides and timber panelling to the rear, wealth of mature trees and shrubs. Central elevated lawned area with patio enjoying south-facing aspect over treescape and gardens towards the centre of Blockley village. Patio immediately adjacent to the property and to the rear, adjacent to a timber cabin, perfect for evening barbecues. Open log store, outside light. Stone shed with antique door and power supply, gated access leading to graveled side driveway with second open log store. Outside water tap, EV charging point. The graveled driveway to the front is within the ownership of this property with the neighbouring properties having pedestrian rights of way over the same. This property has pedestrian rights of way to the front of the adjacent properties leading to a parking area with allocated parking for two vehicles, one of which is within a car port. The pond and the side banking, together with the parking area, is owned and maintained by the management company.
N.B
This property is one of six homes surrounding the Mill Pond which itself and the grounds for it, are owned by the Mill Close Management Company Limited which is a self-administering company with each of the residents paying �115.00 per calendar month which covers communal insurance and general maintenance for the external areas and the pond. Prospective purchasers are advised to ascertain the exact terms and conditions of the company and service charge in pre-contract enquiries. There is a condition within the management company that whilst the property can be let on an Assured Short Hold Tenancy it can not be let as a holiday home.
Directions
From our office in Moreton-in-Marsh, turn left and at the second mini-roundabout turn right along the A44 towards Broadway, continuing through the village of Bourton-on-the-Hill, after which turn right signposted Blockley 1 1/2 miles. After descending in to the village turn left at the crossroads adjacent to the village green and at the following t-junction, turn left and park adjacent to the village green and before the village shop. There is a private driveway on the left-hand side and a sign announcing the entrance to Mill Close. Continue straight on, on foot, beside the mill pond and this property is then dead ahead.
Council Tax Band : E
Important Information
- This is a Freehold property.
Property Ref: 57267_PRA12529
Similar Properties
Lower Swell, Cheltenham, Gloucestershire. GL54 1LF
4 Bedroom Terraced House | Guide Price £950,000
Positioned to enjoy a sunny open-aspect to the front over countryside from most major rooms and over gardens and country...
Blockley, Moreton-in-Marsh, Gloucestershire. GL56 9BW
3 Bedroom Detached House | Offers Over £900,000
Positioned in a concealed well screened location with predominantly easterly and southerly aspects towards Blockley vill...
High Street, Blockley, Moreton-in-Marsh, Gloucestershire. GL56 9HA
3 Bedroom Detached House | Guide Price £795,000
Positioned within sight and earshot of the gently cascading Blockley Brook, with full height picture windows from each o...
Catbrook, Chipping Campden, Gloucestershire. GL55 6DE
5 Bedroom Detached House | Guide Price £1,100,000
Positioned to enjoy open outlooks over countryside to the front and gardens and paddocks to the rear, this substantial d...
School Lane, Blockley, Moreton-in-Marsh, Gloucestershire. GL56 9HU
5 Bedroom Detached House | Offers Over £1,200,000
Positioned in the centre of this beautiful North Cotswold village yet having the benefit of a private well screened sout...
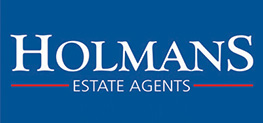
Holmans Estate Agents (Moreton-In-Marsh)
Moreton-In-Marsh, Gloucestershire, GL56 0AX
How much is your home worth?
Use our short form to request a valuation of your property.
Request a Valuation
