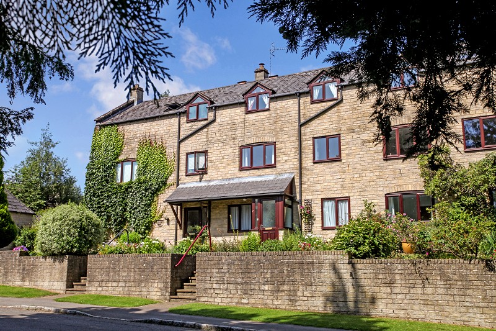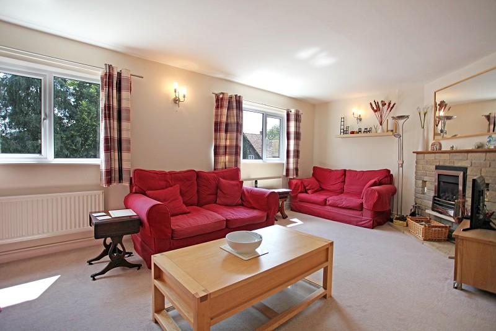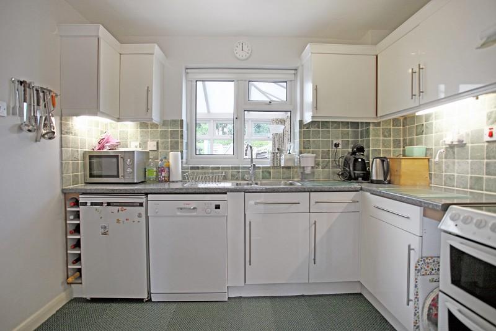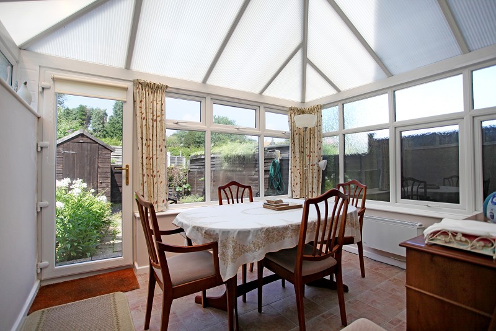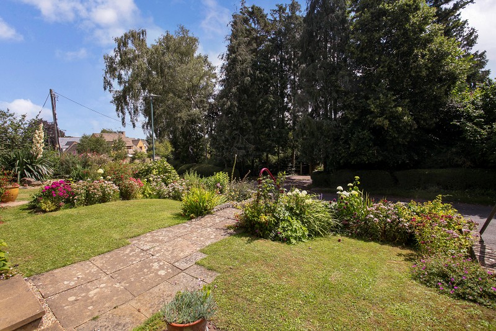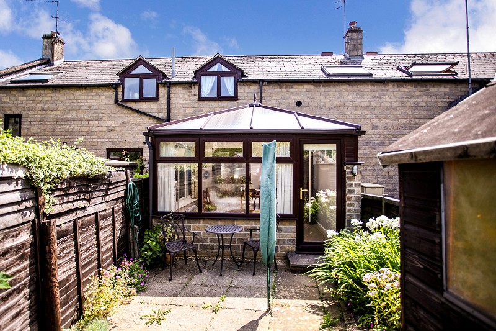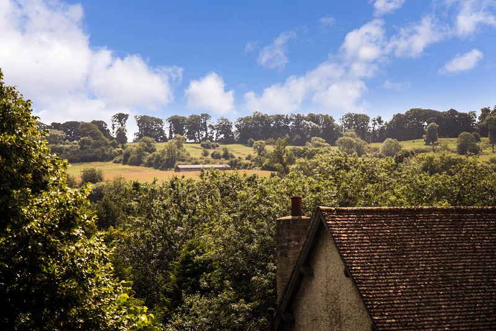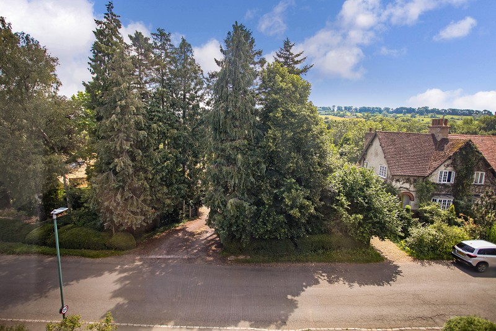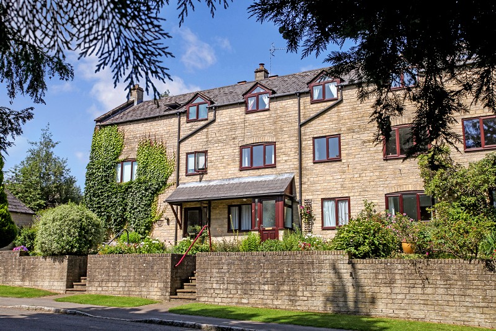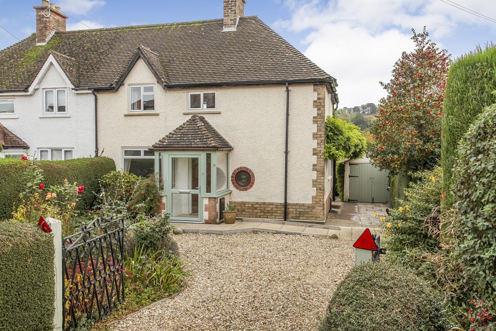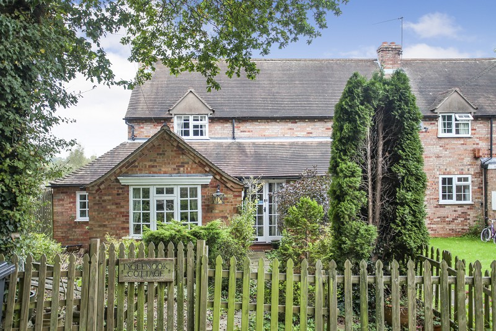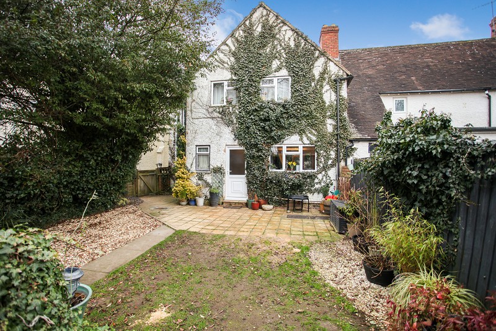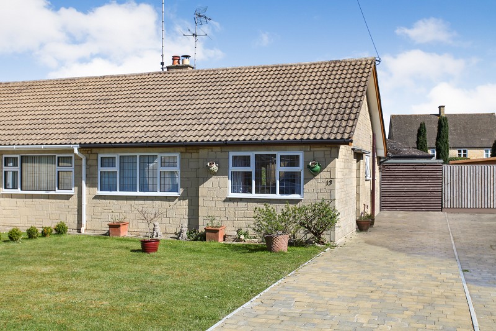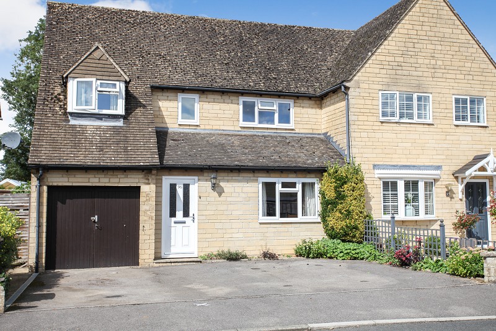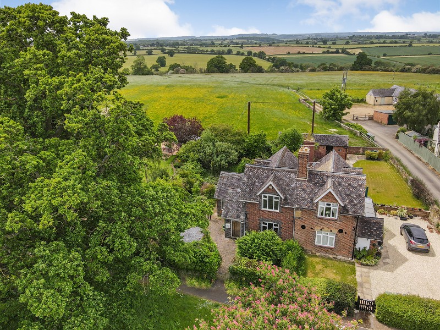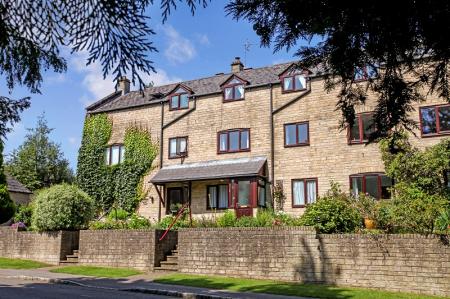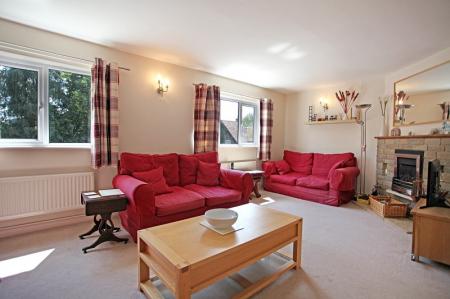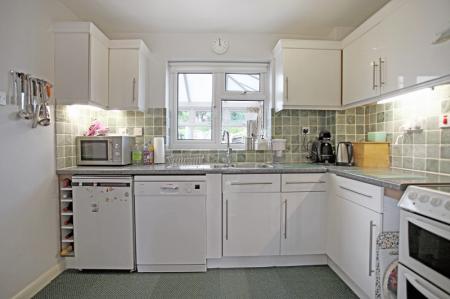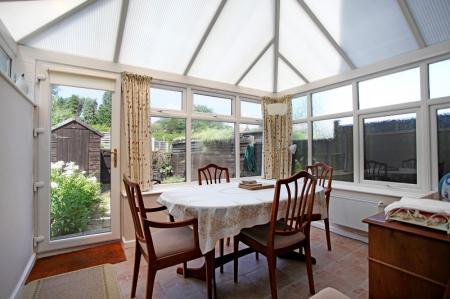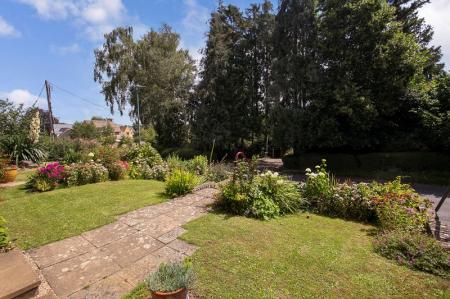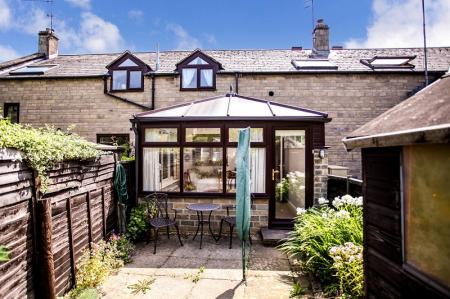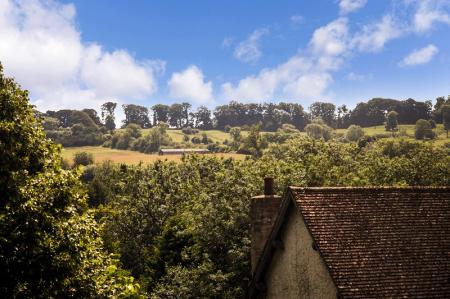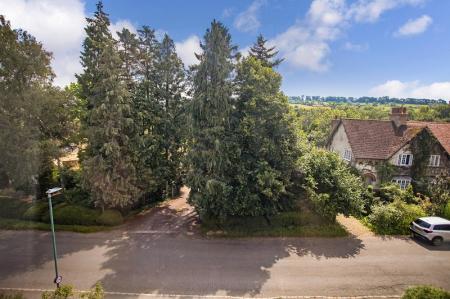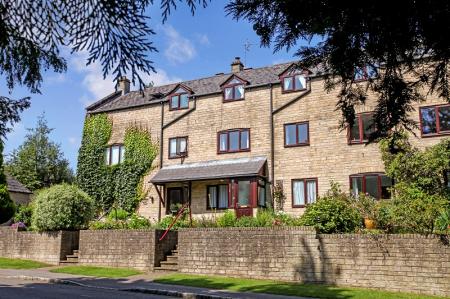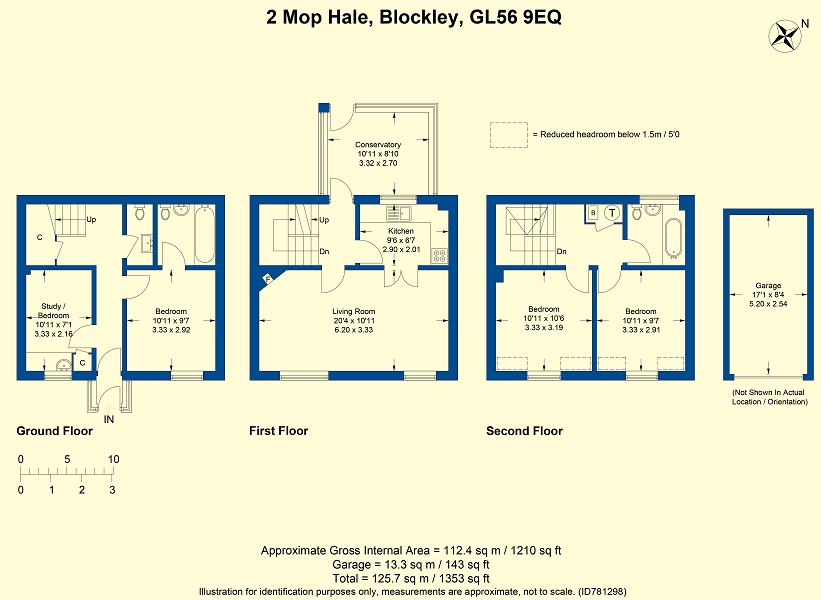- Mid terraced three/four bedroom property
- One bathroom - one ensuite
- Rear conservatory extension
- Single garage
- Popular village location
- views towards countryside
3 Bedroom Terraced House for sale in Moreton-in-marsh
Positioned to enjoy an attractive elevated aspect to the front over trees towards distant countryside and only a few hundred yards from the centre of one of the most popular villages in the north Cotswolds, this next to end terraced three storey, three/four bedroom village residence was built in the mid 1980s and needs to be viewed internally to fully appreciate the interesting arrangement of the accommodation.
The property has the advantage of a spacious first floor living room with a central fitted kitchen beyond which there is a large conservatory extension doubling as a dining room. The ground floor has one double bedroom with its own en-suite bathroom and second room that could be used as a fourth bedroom, study or utility room. The top floor has two double bedrooms and another bathroom/WC and enjoys some of the best views the house has to offer.
Warmed with not only gas fired central heating with many renewed radiators but also extensive UPVC double glazing, the property offers excellent thermal and noise insulation.
Externally the property has a small enclosed rear garden and an attractive well presented front garden with a pathway and right of access to the courtyard in Mop Hale where this property has its own garage.
The property would therefore be suitable as not only a main home but also a second home with the option of investment use for holiday let purposes.
Blockley is located mid-way between the Cotswold café society of Chipping Campden and the more traditional market town of Moreton-in- Marsh with rail links to London Paddington. The village has two public houses, a primary school, its own small supermarket and café which opens as a bistro style restaurant several evenings a week. The village is within the catchment are for Chipping Campden secondary school.
Glorious walks can be enjoyed directly from the property in the surrounding countryside, an area of outstanding natural beauty
Entrance Porch
with UPVC double glazing on three sides and second UPVC double glazed door leading to -
Entrance Hall (18' 03" x 2' 09" x 10' 4" Max or 5.56m x 0.84m x 3.15m Max)
Double radiator, built in under stair storage cupboard, easy staircase returning to first floor.
Ground Floor Cloakroom
With two piece coloured suite, wall mounted wash hand basin and low flush WC. Single radiator, shaving mirror, built in extractor and medicine cabinet.
Ground Floor Bedroom 4/Study/Utility Room (6' 07" x 10' 10" or 2.01m x 3.30m)
Double radiator, oak style laminate worktops with inset sink unit. Two double louvred door cupboards below one housing space and plumbing for automatic washing machine. Matching two tiered cupboard to one side with gas and electric meters.
Ground Floor Bedroom 3 (9' 08" x 10' 11" or 2.95m x 3.33m)
Double radiator.
En Suite Bathroom
With three piece coloured suite with low flush WC, pedestal wash hand basin and handled panelled bath with tiled surround. With wall mounted cabinet, built in extractor, shaving mirror with strip light and shaving pint above. Single radiator.
First Floor
Single radiator and easy staircase returning to second floor.
Front Living Room (20' 04" x 11' 03" or 6.20m x 3.43m)
Two windows to the front with south easterly aspect over tree scape towards distant countryside. Two single radiators, off set angle Bradstone fire place with stone hearth and a living flamed inset gas fire. Two mounted light points, double doors leading to -
Kitchen (9' 08" x 6' 00" or 2.95m x 1.83m)
Fitted on two sides with granite style laminate worktops with inset 1 1/5 stainless steel sink unit with single drainer and mixer tap. Space and plumbing for dishwasher, space for slot in electric cooker with cooker hood above. Three base units and four matching wall mounted cupboards. Integrated 6 bottle wine rack and window opening directly on to the rear conservatory.
Rear Conservatory/Dining Room (11' 06" x 9' 08" or 3.51m x 2.95m)
Electric panel radiator, glazed on two sides with co rex apex roof and french doors leading directly on to rear garden. Stone style ceramic tiled floor.
Second Floor.
Landing area with built in airing cupboard with foam lagged cylinder and immersion heater and Ideal Logic gas fired central heating boiler (replaced in 2019). Large double glazed velux swing window.
Bathroom/W.C.
With three piece coloured suite, low flush WC, pedestal wash hand basin, handled panel bath with tiled surround. Single radiator.
Front Bedroom 1 (10' 11" x 9' 07" or 3.33m x 2.92m)
Single radiator and particularly attractive outlook to tree scape towards distant countryside.
Front Bedroom 2 (10' 05" x 10' 11" or 3.18m x 3.33m)
Single radiator and outlook over tree scape and countryside.
Outside -
Rear Garden (16' 00" x 12' 00" or 4.88m x 3.66m)
With separate timber cabin, flagged base and gated access leading to the right of way for this and adjacent property to a communal pathway to Station Road.
Garage (16' 10" x 8' 04" or 5.13m x 2.54m)
Timber up and over door and is located when entering the block paved courtyard of Mop Hale. This is the first garage on the right hand side and numbered 2. It is also understood some of the lawned area to the side of the garage also belongs to the property but further clarification of that should verified by any prospective purchaser in pre-contract enquiries prior to exchange of contracts. NB There is no official maintenance charge for any communal areas within Mop Hale.
Directions
From our Moreton in Marsh office turn left and at the second mini round a bout turn right along the A44 continuing through the village of Bourton-on-the Hill after which turn right signposted Blockley 1 1/5 miles. When dropping down into the village continue through the crossroads adjacent to the village green, passing The Great Western Arms on the right hand side and after a few hundred yards the entrance to Mop Hale can be seen on the left. Carry straight on and this is the central one of three, three storey properties fronting the road.
Council Tax Band : D
Important Information
- This is a Freehold property.
Property Ref: 57267_PRA12318
Similar Properties
Station Road, Blockley, Moreton-in-Marsh, Gloucestershire. GL56 9DZ
3 Bedroom Semi-Detached House | Guide Price £350,000
Positioned on the northern approach to one of the most popular villages in the North Cotswolds and having been owned by...
The Green, Stretton On Fosse, Moreton-in-Marsh, Gloucestershire. GL56 9SQ
2 Bedroom End of Terrace House | Offers Over £350,000
Occupying a discrete village centre location backing on to open countryside, this semi-detached (end of three) two store...
Wellington Road, Moreton In Marsh, Gloucestershire, GL56
3 Bedroom Semi-Detached House | Guide Price £349,950
Probably one of the most deceptive houses of its type in the area, having a full height, two storey extension to the rea...
Swan Close, Moreton-in-Marsh, Gloucestershire. GL56 0BE
2 Bedroom Semi-Detached Bungalow | Guide Price £360,000
Positioned in one of the most exclusive residential cul-de-sacs in a quiet location yet only a few hundred yards on a le...
Lamberts Field, Bourton-on-the-water, Cheltenham, Gloucestershire. GL54 2EH
3 Bedroom Semi-Detached House | £360,000
Positioned in a quiet location within this popular residential area on the outskirts of Bourton-on-the-Water, this semi-...
Little Wolford, Shipston-on-Stour, Warwickshire. CV36 5LZ
2 Bedroom Semi-Detached House | Guide Price £370,000
Taking its name from this lawned and leafy location in the centre of this tiny Cotswold village and offering deceptively...
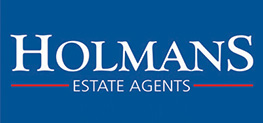
Holmans Estate Agents (Moreton-In-Marsh)
Moreton-In-Marsh, Gloucestershire, GL56 0AX
How much is your home worth?
Use our short form to request a valuation of your property.
Request a Valuation
