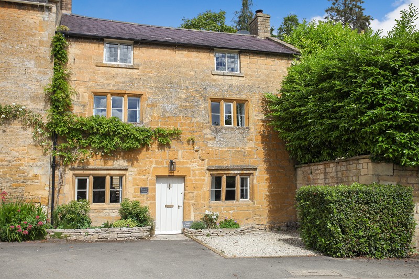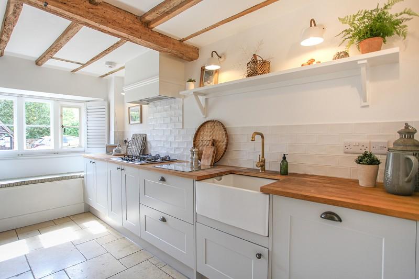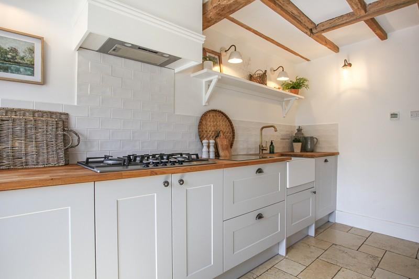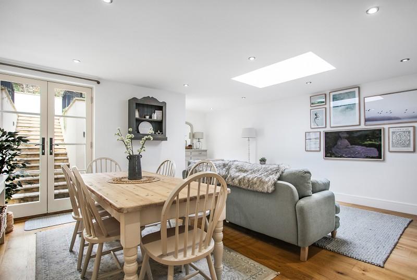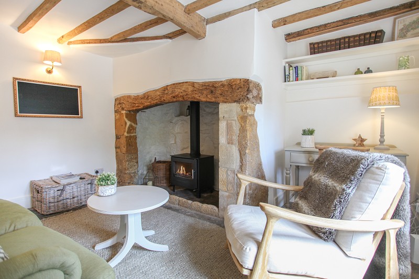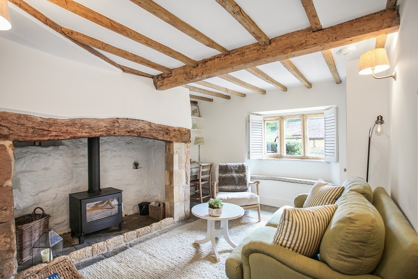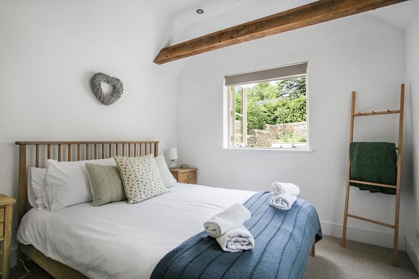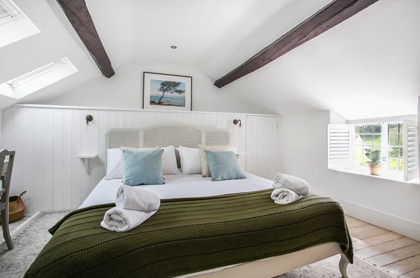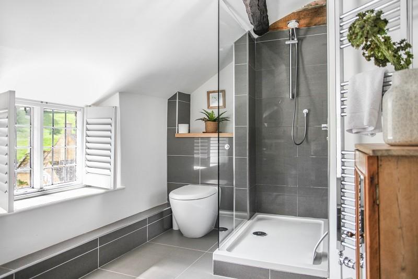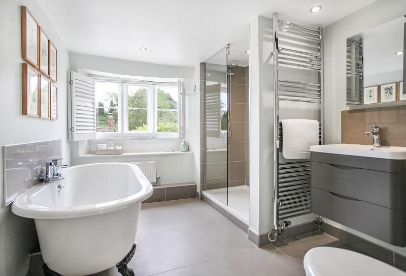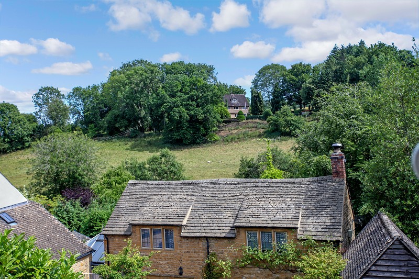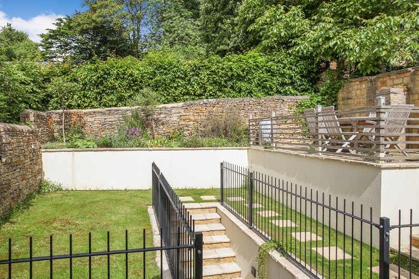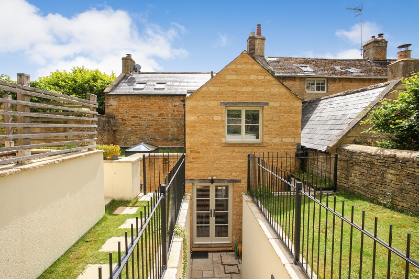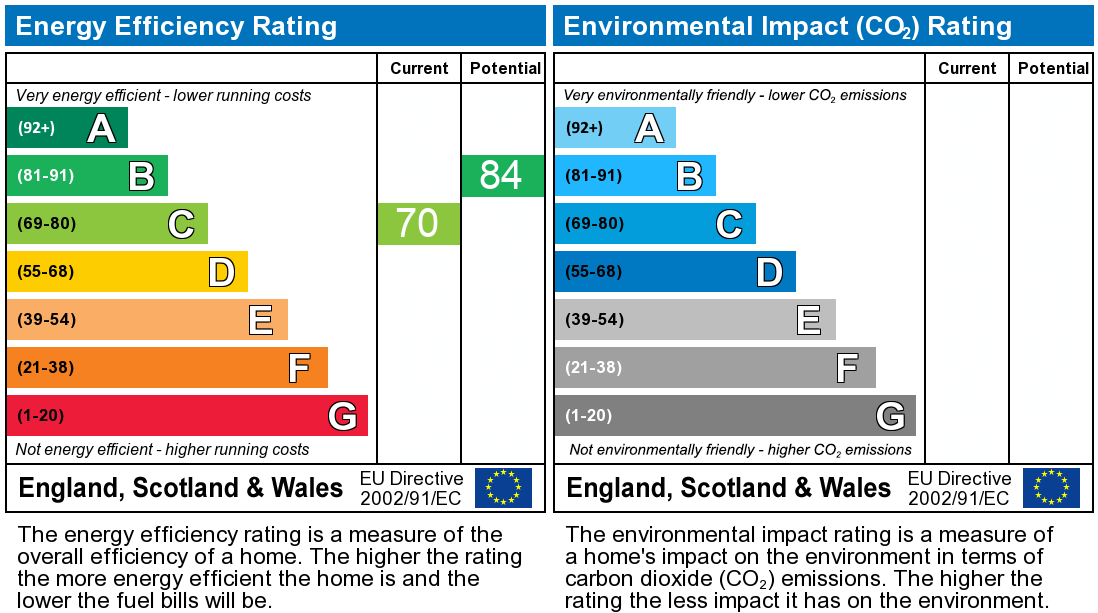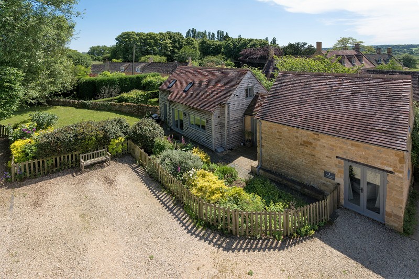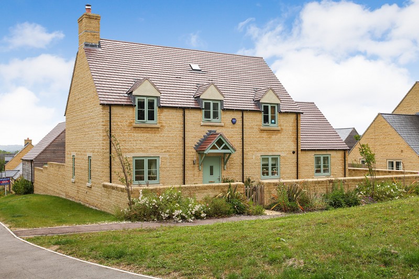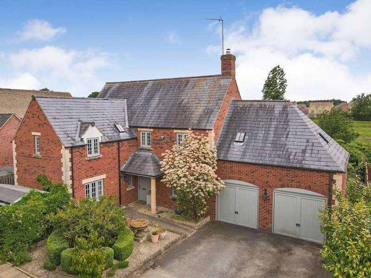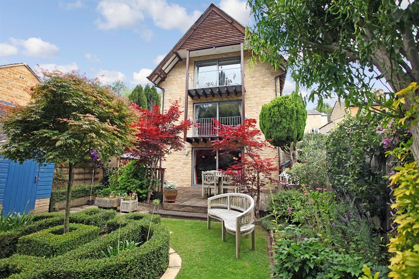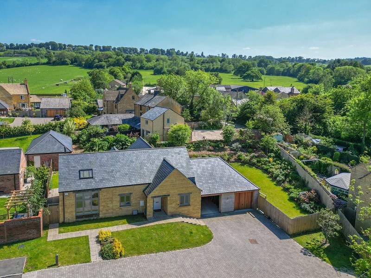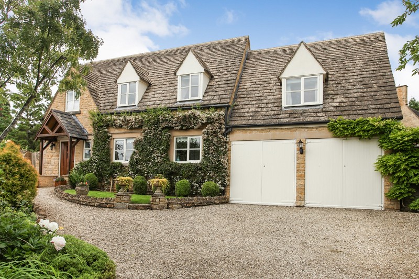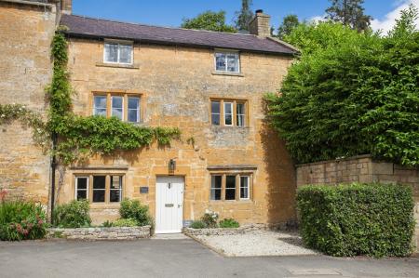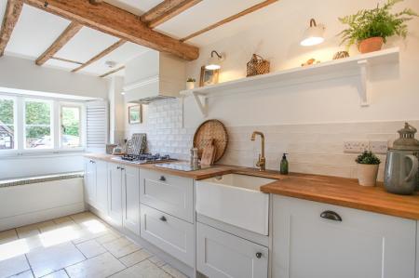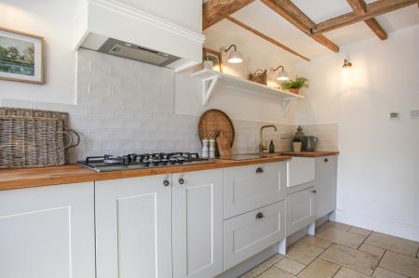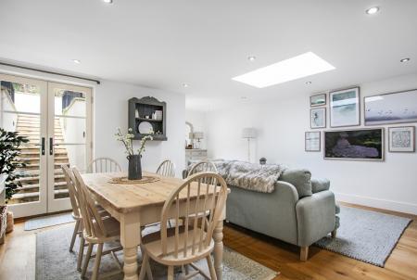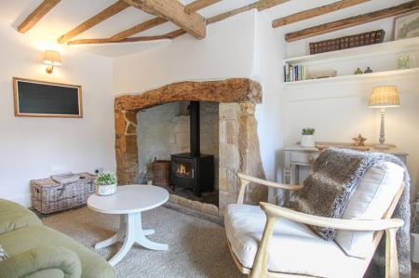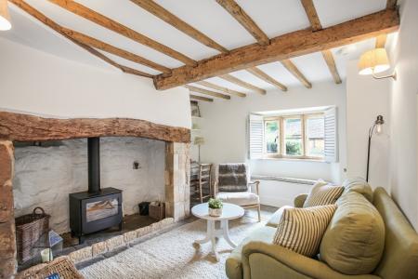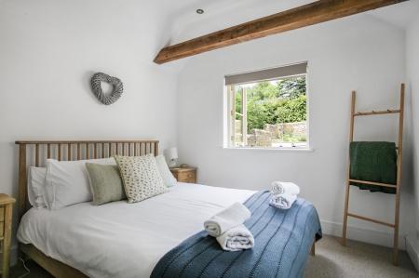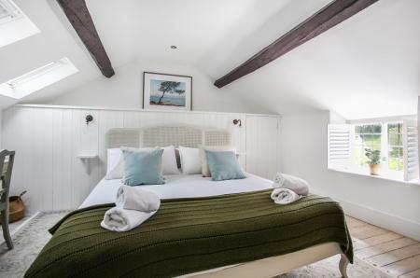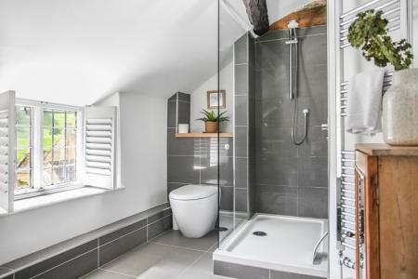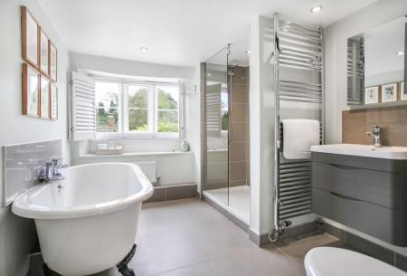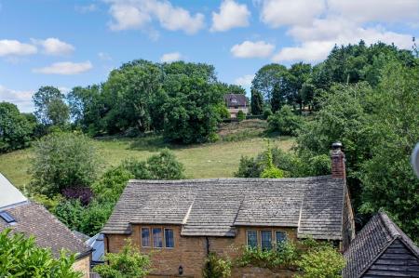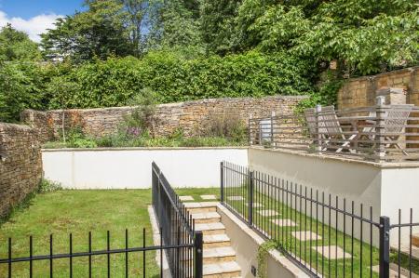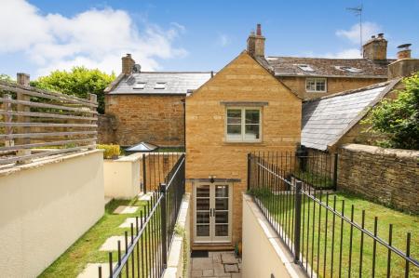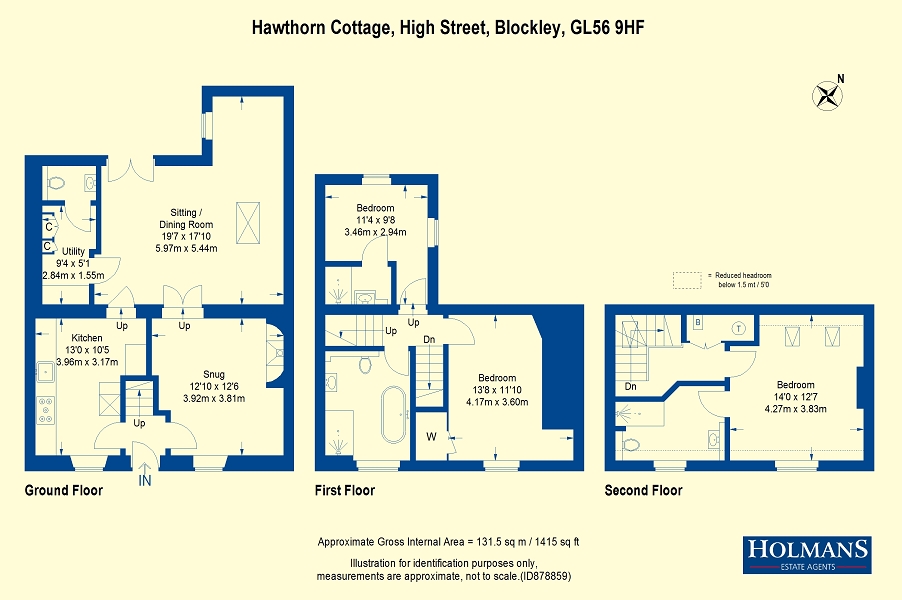- Three bedroom, three storey, end of terrace Grade II listed cottage
- Substantially extended to the rear
- Front sitting room with Inglenook fireplace and wood burning stove
- Stylish, dove grey fitted kitchen with integrated appliances
- Light and airy rear living room with lantern roof
- Two first floor bedrooms, one en suite
- Separate four piece family bathroom with roll top bath
- Second floor master bedroom with en suite and excellent views
- Gas fired central heating and under floor heating to part of ground floor and two bathrooms
- Landscaped rear garden and off-street parking for one vehicle
3 Bedroom End of Terrace House for sale in Moreton-in-Marsh
Positioned at the fashionable Dovedale end of the High Street and an integral part of the street scene of the beautiful village. This end of terrace three storey, three double bedroom Grade II early 18th Century cottage has undergone a complete program of modernisation.
Combining the innate character and charm of a period home with all the contemporary refinements of modern day living the property now has a substantial two-storey extension to the rear creating a whole new dimension to an already stunning home.
The property has a welcoming sitting room to the front with an Inglenook fireplace housing a wood burning stove. There is a stylish modern Dove Grey fitted kitchen with a range of integrated appliances and a light and airy rear living room with a lantern roof and direct access on to the landscaped garden.
On the first floor there are two bedrooms; one with an en-suite shower room and a separate family bathroom with a four-piece suite including a roll top bath. The master bedroom is on the second floor enjoying some excellent views over the village also has a spacious En-Suite bathroom.
The property is warmed with gas fired central heating from a pressurised water system including piped underfloor heating to the main of the ground floor. There is electrical underfloor heating in the main bathroom and the master bedroom en-suite.
Externally the property has off street parking for one vehicle (which is unusual for this part of the village), and at the rear there is a small beautifully landscaped garden with an elevated dining terrace.
The Dovedale end of Blockley in which the property is located is a no through road, which minimises the traffic flow and gives access to some wonderful walks in the surrounding countryside. The village itself has two public houses, a good quality village store and a caf� which is open daily and serves as a fine dining restaurant several evenings a week. Blockley is located mid-way between the Cotswold caf� society of Chipping Campden and the traditional market town of Moreton-in-Marsh with direct links to London Paddington.
Council tax band D.
Accommodation comprises:
Central Entrance Hall
Easy staircase rising to the first floor with banister rail to one side, ceramic tiled floor.
Sitting room (19' 07" x 17' 10" or 5.97m x 5.44m)
Original flagged stone flooring, Inglenook fireplace with cast iron West Fire wood burning stove and renewed flu. Louvred shutters to the stone mullioned window to the front with built in window seat. Exposed beams to the ceiling, three wall mounted light points and cast iron roll-top radiator, Gigaclear access point. Two steps ascending to rear living room.
Rear Living Room (12' 10" x 12' 06" or 3.91m x 3.81m)
With central lantern roof and an engineered oak floor with piped underfloor heating, inset spots to ceiling, TV aerial point and an internet access point installed. Partially exposed stone pointed wall and double doors leading to westerly facing courtyard garden. Connection to Gigaclear high speed broadband. Sandblasted exposed ceiling beams.
Separate Utility Room (9' 04" x 5' 01" or 2.84m x 1.55m)
Ceramic floor with underfloor heating, full height double cupboard with matching single cupboard beneath oak work surface. Space and plumbing for an automatic washing machine.
Ground Floor Cloakroom
With two-piece suite in white, close coupled low flush WC, wall mounted wash hand basin with vanity cupboard below.
chrome ladder style towel rail/radiator, built in extractor and underfloor heating.
Kitchen (13' 0" x 10' 05" or 3.96m x 3.18m)
With built-in window seat and parquet solid oak work tops
to two sides, inset ceramic butlers sink with swan-necked mixer tap. Split-level Lamona 5 ring gas hob with canopied cooker hood above. Built-in display shelves, plate rack into alcove understairs, five bottle wine rack. Integrated Lamona dishwasher. Two x 2 tier pan drawers, integrated fridge, full height shelved larder cupboard, split level Lamona oven and grill with cupboards above and below and five further base cupboards. Sandblasted ceiling beams and five wall lights.
First Floor Landing Area
Hive control system for heating.
Front Bedroom 3 (13' 08" x 11' 10" or 4.17m x 3.61m)
Louvred blinds to the front mullioned window with built in window seat. Double radiator, three wall mounted points, built in single wardrobe and space for desk if required.
Family Bathroom/W.C.
With four-piece suite in white with roll top free standing clawed bath with handheld shower attachment, large walk in shower cubicle, fully tiled with hand held shower spray. Wash hand basin set on to double drawer cupboard, close coupled WC. Ceramic tiled floor with electric underfloor heating, chrome ladder style heated radiator with dual control, single radiator, shaving mirror with integrated light. Louvred blinds to the mullioned window with attractive look to countryside.
Rear Bedroom 2 (11' 04" x 9' 08" or 3.45m x 2.95m)
A dual aspect room, westerly and northerly with attractive view over rear garden. Exposed beams to the ceiling with inset spotlights, single radiator.
En Suite Shower Room/WC
With three-piece suite in white, close coupled low flush WC, wash basin on a cedar wood style double cabinet. Fully tiled shower cubicle with thermostatic shower and glass screen. Partially exposed stonework, built in extractor to the ceiling and chrome ladder style heated towel rail/radiator with dual control. Ceramic tiled floor.
Second Floor Landing Area
Built in airing cupboard with gas fired central heating boiler with cylinder to one side with integrated pressure vessel.
Master Bedroom (14' 0" x 12' 07" or 4.27m x 3.84m)
With easterly aspect leaded paned window to the front with louvred blind, double glazed Velux windows with fitted blinds to the rear aspect. Exposed timber flooring, two single radiators and inset spotlights to the ceiling.
En Suite Shower Room/WC
With three-piece suite in white, close coupled low flush WC, Wash basin with double cupboard below, walk in shower cubicle with tiled interior , wall mounted shower spray. Ceramic tiled floor with underfloor heating, chrome ladder style radiator with dual control, single radiator. Excellent views over countryside.
Front Garden
The garden to the front of the property also provides gravelled off street parking space and hedge to screen an area for refuse bins.
Rear Garden
Lower level patio area immediately adjacent to the property with timber garden store, four integrated down lighters, external power point and external water tap. Steps ascending to the garden, wrought iron railings to lawn areas with organic meadow style garden with further steps leading to patio area for alfresco dining.
Directions
From our Moreton-in Marsh office turn left and at the A44 turn right and continue through the village of Bourton-on-the-Hill after which turn right signposted Blockley 1.5 miles. When entering the village continue through a series of bends, adjacent to the village green turn left following the sign to Broad Campden. At the T-junction turn left, continuing past the cafe and village store as the roads narrows becoming the High Street. Pass the Crown Hotel and Chapel Lane on the right hand side and after a further 400 hundred yards Hawthorn Cottage is positioned on the right hand side just before Days Lane.
Council Tax Band : D
Important Information
- This is a Freehold property.
Property Ref: 57267_PRA12504
Similar Properties
Paxford, Chipping Campden, Gloucestershire. GL55 6XH
3 Bedroom Detached House | Guide Price £750,000
The charming three bedroom, grade two listed characterful cottage is set in a hideaway location in a particularly pictur...
Waterstyles Way, Longborough, Gloucestershire. GL56 0FT
4 Bedroom Detached House | Guide Price £750,000
Positioned in a quiet country backwater away from mainstream traffic in the corner of this select modern development bui...
Lemynton View, Moreton-in-Marsh, Gloucestershire. GL56 9NE
5 Bedroom Detached House | Guide Price £750,000
Positioned in an exclusive gated cul de sac on the edge of this very popular modern development close to the centre of M...
High Street, Blockley, Moreton-in-Marsh, Gloucestershire. GL56 9HA
3 Bedroom Detached House | Guide Price £795,000
Positioned within sight and earshot of the gently cascading Blockley Brook, with full height picture windows from each o...
Barn Ground Close, Blockley, Moreton in Marsh. GL56 9AY
2 Bedroom Detached House | Guide Price £795,000
Positioned in a quiet country cul-de-sac location on a large 0.25 acre plot within ear shot of the gently cascading Bloc...
Church Farm Lane, Aston Magna, Moreton-in-Marsh, Gloucestershire. GL56 9RG
4 Bedroom Detached House | Guide Price £795,000
Positioned at the forefront of this country cul-de-sac location, enjoying good views towards countryside and the propert...
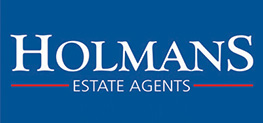
Holmans Estate Agents (Moreton-In-Marsh)
Moreton-In-Marsh, Gloucestershire, GL56 0AX
How much is your home worth?
Use our short form to request a valuation of your property.
Request a Valuation
