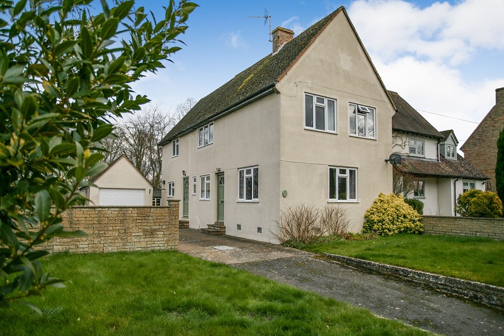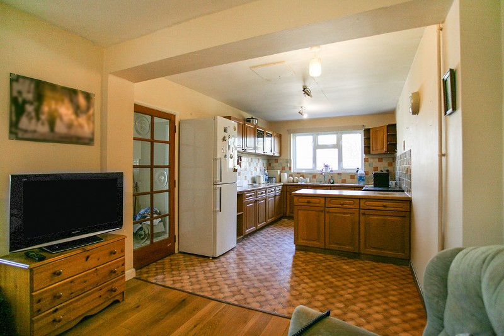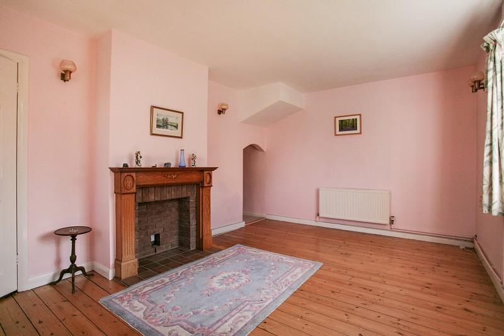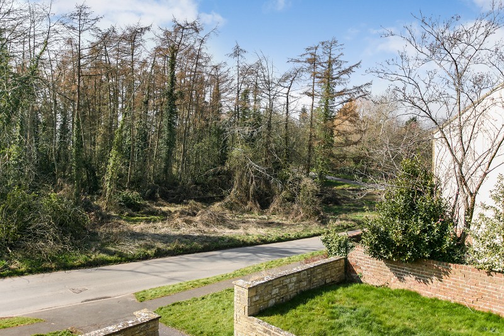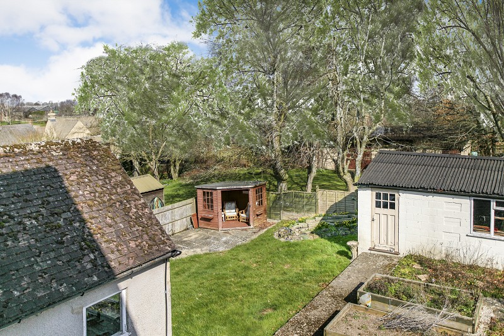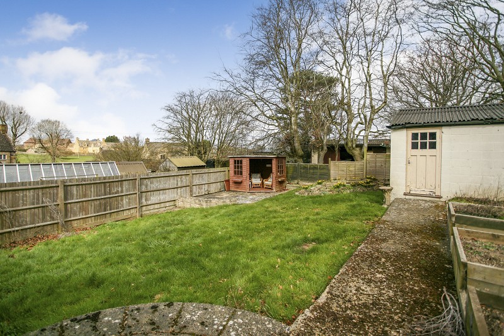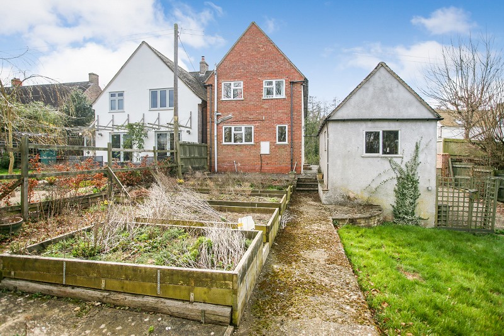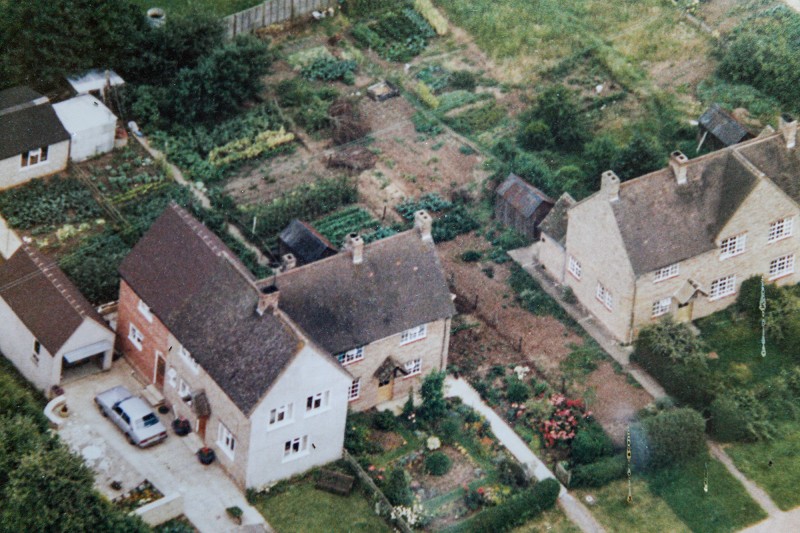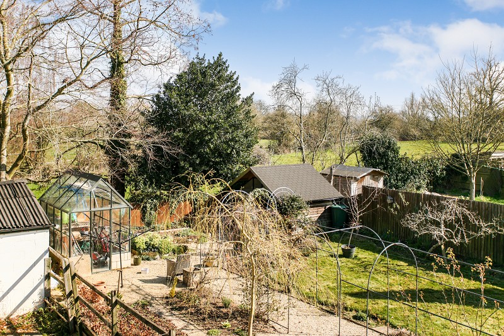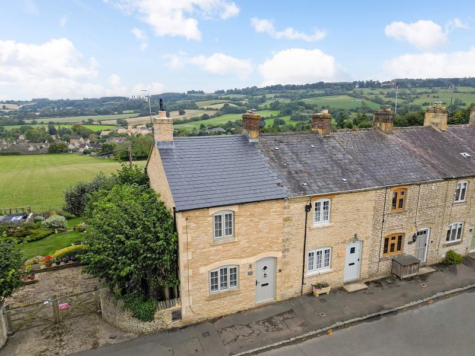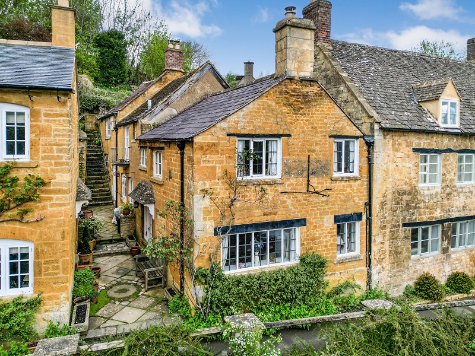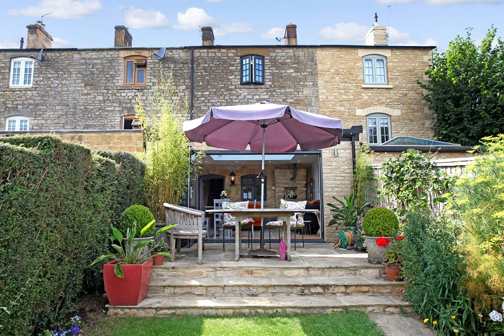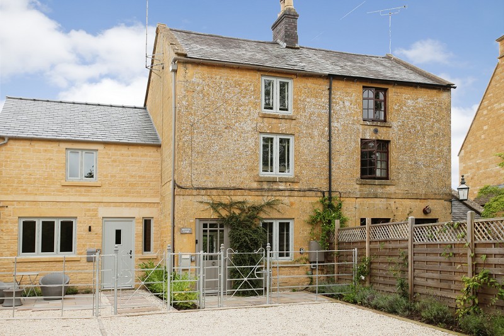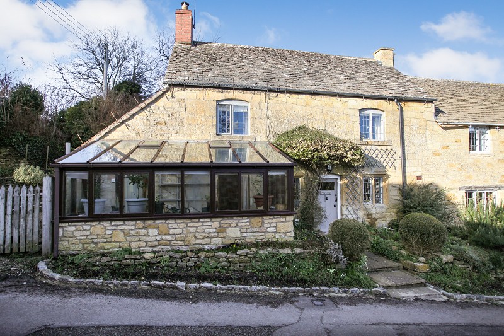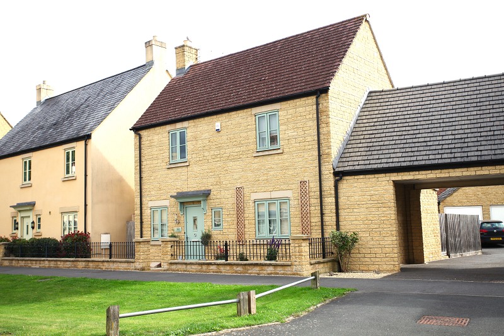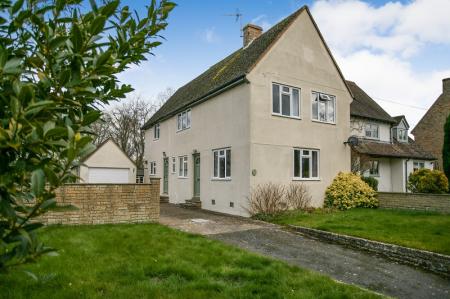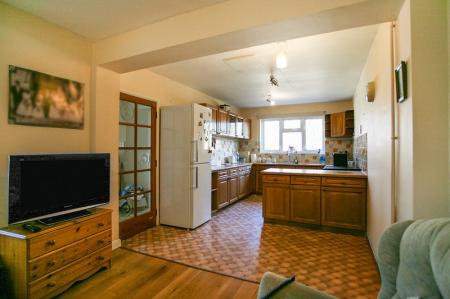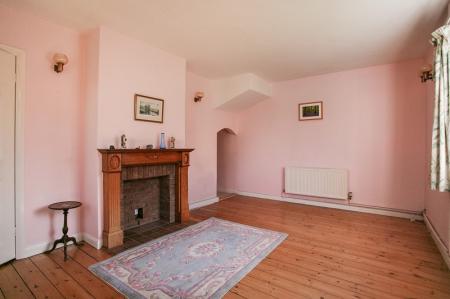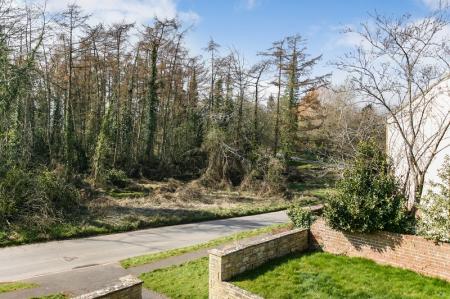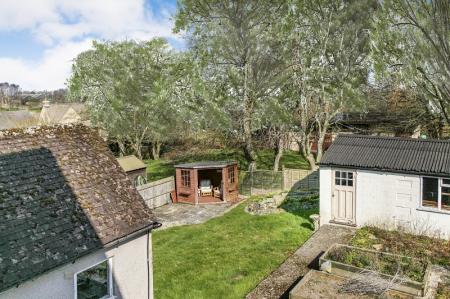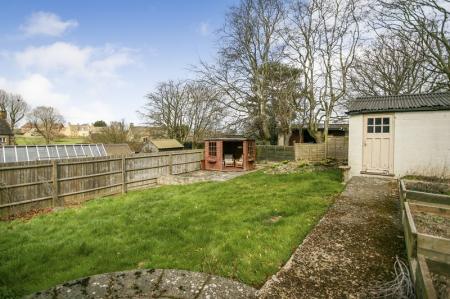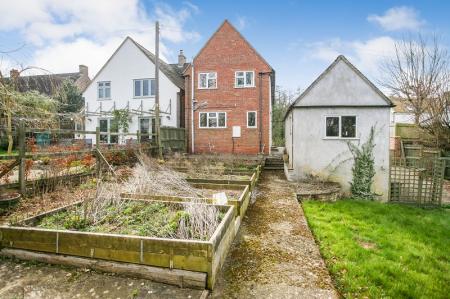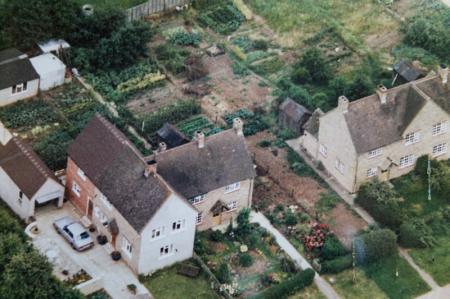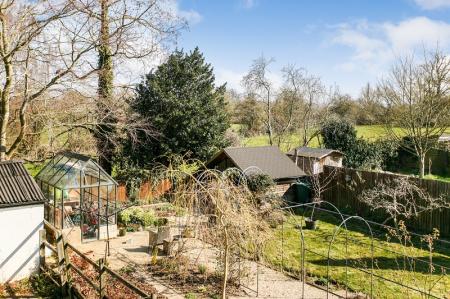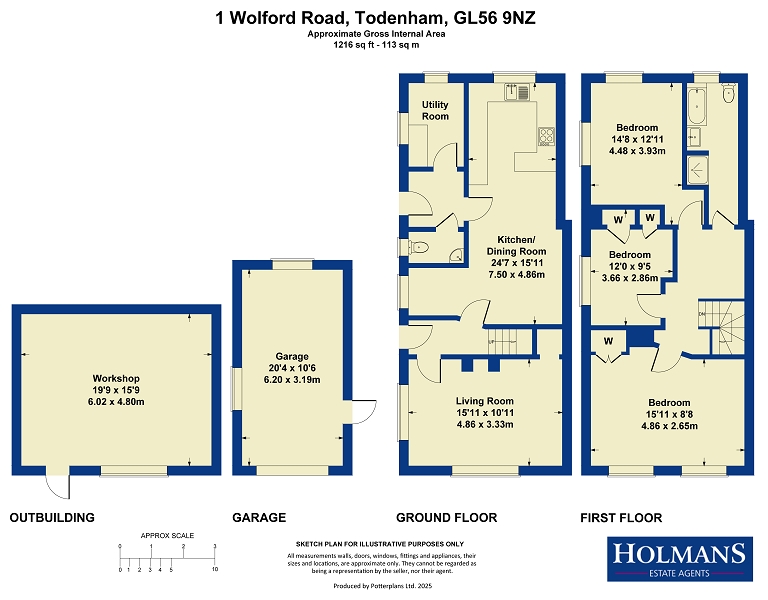- Semi-detached
- Three double bedrooms
- Double glazed windows
- LPG heating
- Workshop
- Garage and parking
- Within an area of outstanding natural beauty
3 Bedroom Semi-Detached House for sale in Moreton-in-Marsh
Positioned to enjoy open outlooks to both front and rear over mature trees and offering deceptively spacious accommodation, this semi-detached two-storey three double bedroom property now offers every opportunity for buyers to develop a home to their own requirements and internal inspection should be strongly advised.
Substantially extended to the rear in the early 1980's and having been in the same family ownership since that period, this is a unique opportunity for those looking for their ultimate family home.
Warmed with propane gas fired central heating and sealed unit double glazing the property also has the availability of a real fire in the spacious living room.
There is a 25 foot living kitchen with a separate utility room to the rear, spacious living room and master bedroom above.
Externally the grounds extend to approximately 0.14 acres including a long driveway with ample off-street parking, a detached garage and a large workshop building. The rear garden currently has raised flower beds and a fenced lawned area.
The property offers vacant possession on completion with no onward chain.
Todenham is located midway between the market towns of Shipston-on-Stour and Moreton-in-Marsh, the latter with its famous tree-lined High Street, supermarkets, community hospital and the all important railway station with direct links to Oxford and London Paddington.
Accommodation comprises:
Entrance Hall
Pine floorboards, single radiator, doors leading to living room and kitchen/dining room. Stairs rising to first floor.
Living Room (15' 11" x 10' 11" or 4.85m x 3.33m)
Double glazed windows with double aspect overlooking front and side gardens. Wooden fire surround with brick insert and power, tiled hearth. TV point, wall lighting, double radiator. Arched recess with five shelves.
Kitchen / Dining room (24' 07" x 15' 11" or 7.49m x 4.85m)
Part wooden laminate flooring, double glazed window. Single radiator. Kitchen with seven base units, space for cooker, wooden laminate work tops. Stainless steel sink with drainer and mixer tap. Tiled on three walls with six wall-mounted units, space for fridge freezer. Vinyl flooring. Double glazed window overlooking the rear garden. Glazed door leading to side hallway.
Side Hallway
With tiled flooring. Part-glazed external door leading to drive way.
Utility Room
Housing Stelrad Group boiler, central heating panel controller. Two double glazed windows.
Downstairs W.C.
With two piece suite in white, low level w.c., corner sink. Towel rail holder and part-tiled walls.
Landing Area
Spacious landing with loft access. Loft ladder leading to large open space, boarded and lighting.
Front Bedroom 1 (15' 11" x 8' 08" or 4.85m x 2.64m)
Two double glazed windows overlooking the front of the property. Fitted double wardrobe, radiator.
Rear Bedroom 2 (14' 08" x 12' 11" or 4.47m x 3.94m)
With double aspect windows to rear and side of the property. Single radiator.
Bedroom 3 (12' 0" x 9' 05" or 3.66m x 2.87m)
Double glazed window overlooking the side of the property. Large built-in double wardrobe, built-in storage cupboards with two shelves above. Single radiator.
Family Bathroom/W.C.
Having cream three piece suite, low level w.c., bath with wooden side panel, sink set on vanity unit with mirror and light above. Part-tiled, double glazed window overlooking rear garden. Separate shower cubicle with electric shower.
Outside
Front Garden
Lawned areas separated by tarmac driveway, leading to large hard-standing area providing off-road parking for several vehicles.
Garage (20' 04" x 10' 06" or 6.20m x 3.20m)
Detached, brick built with pitched roof and power installed.
Rear Garden
Steps leading to patio area, with screened LPG tanks. Raised vegetable plots. Brick built shed with power installed. Lawned area, pond, summerhouse and patio. Outside tap.
Workshop (19' 09" x 15' 09" or 6.02m x 4.80m)
Directions
From our Moreton-in-Marsh office, turn right and at the end of the High Street continue over the railway bridge, taking the first turning on the right into Todenham Road. Continue for approximately three miles and just as you enter the village of Todenham, turn right by the duck pond on to Wolford Road. This property is then located a short way along on the left hand side.
Council Tax Band : D
Important Information
- This is a Freehold property.
Property Ref: 57267_PRA12557
Similar Properties
Park Road, Blockley, Moreton-in-Marsh, Gloucestershire. GL56 9BZ
2 Bedroom End of Terrace House | Guide Price £495,000
Built circa 2021 to perfectly compliment the street scene of a row of character properties and substantially extended to...
High Street, Blockley, Moreton-in-Marsh, Gloucestershire. GL56 9HH
2 Bedroom Terraced House | Offers Over £495,000
Positioned in the fashionable Dovedale end of the High Street and forming an integral part of the street scene of this d...
Park Road, Blockley, Moreton-in-Marsh, Gloucestershire. GL56 9BZ
2 Bedroom Terraced House | Offers Over £495,000
Positioned to enjoy an outstanding panorama to the rear over grazing land towards undulating countryside, this next to e...
Draycott Road, Blockley, Moreton-in-Marsh, Gloucestershire. GL56 9DY
2 Bedroom Terraced House | Guide Price £499,950
Combining the innate character and charm of a period home with all the contemporary refinements of modern day living, th...
Bourton On The Hill, Moreton-in-Marsh, Gloucestershire. GL56 9AG
3 Bedroom Semi-Detached House | Offers Over £500,000
Discretely positioned in a quiet country cul-de-sac location with only a few other neighbours, this quite enchanting two...
Summers Way, Moreton-in-Marsh, Gloucestershire. GL56 0GA
4 Bedroom Link Detached House | Offers in excess of £500,000
A stylishly appointed link-detached double fronted, two storey, four bedroom executive family residence built in 2012. T...
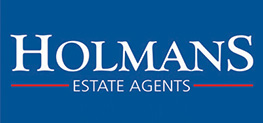
Holmans Estate Agents (Moreton-In-Marsh)
Moreton-In-Marsh, Gloucestershire, GL56 0AX
How much is your home worth?
Use our short form to request a valuation of your property.
Request a Valuation
