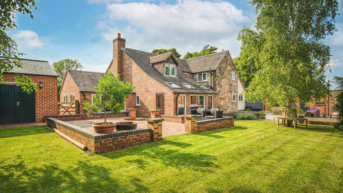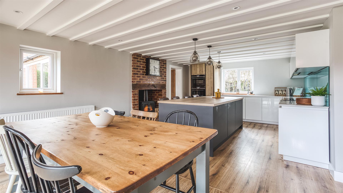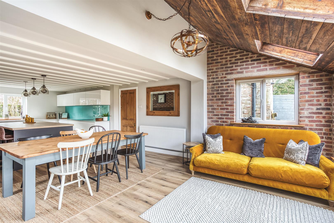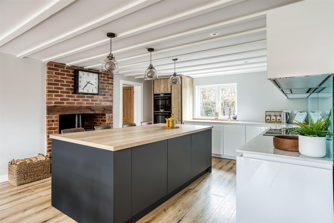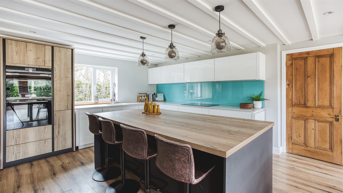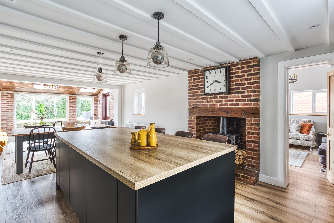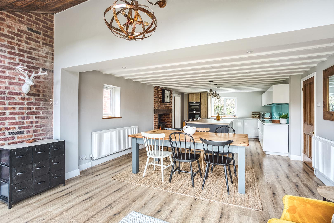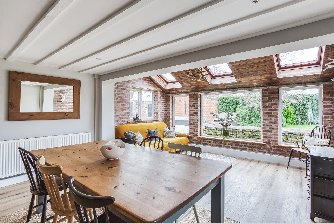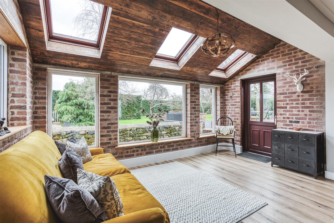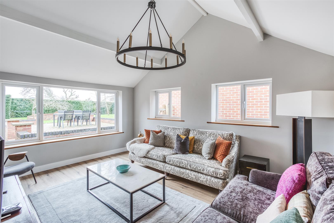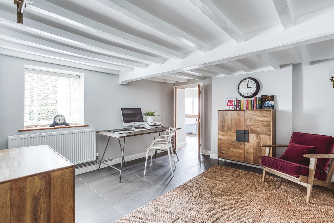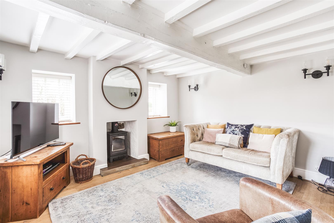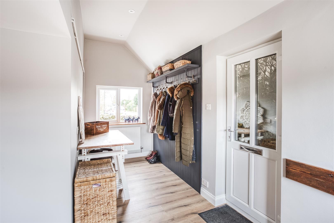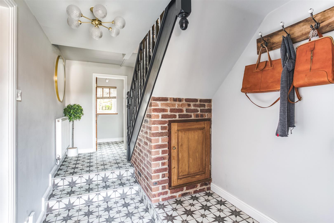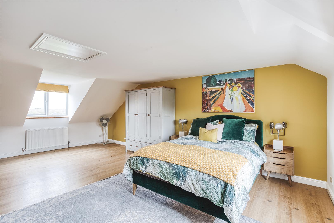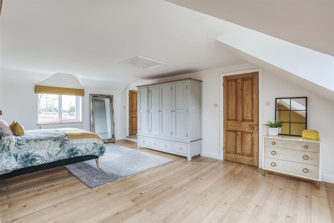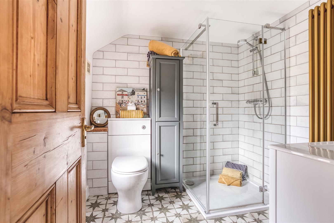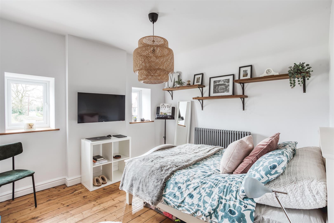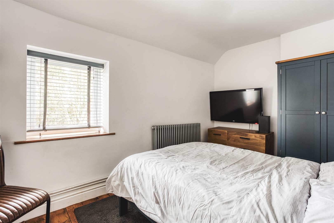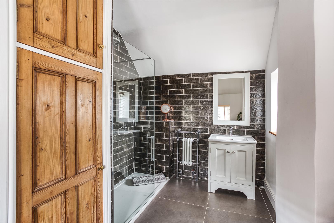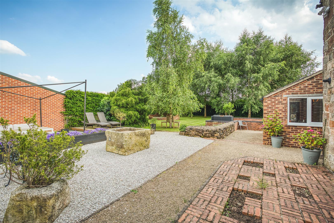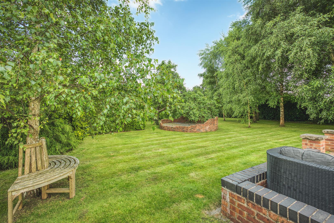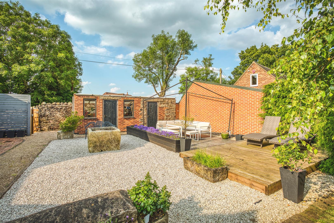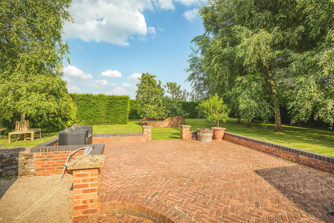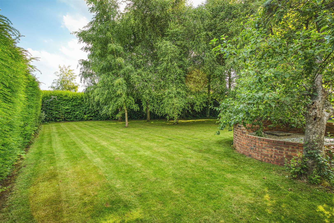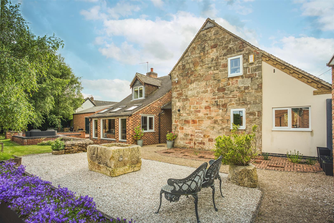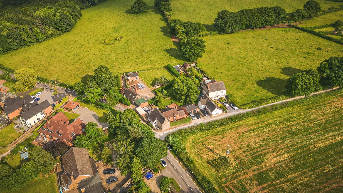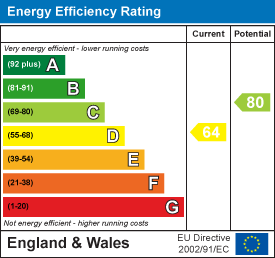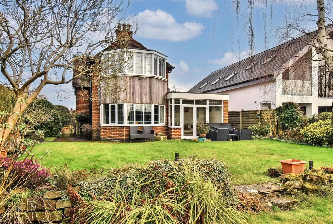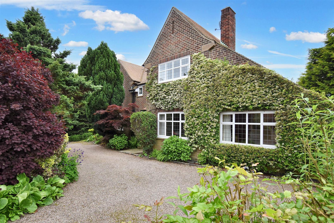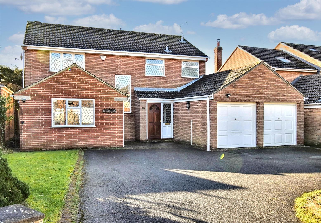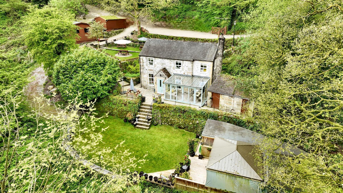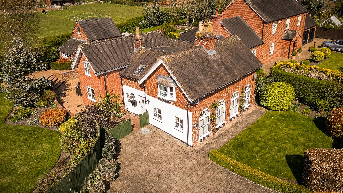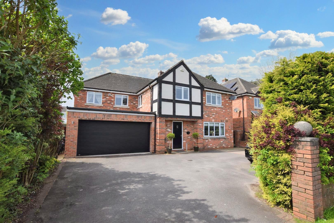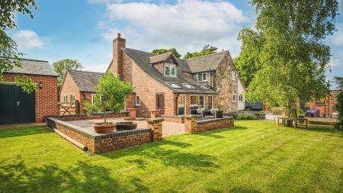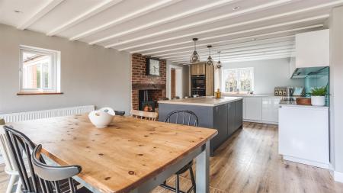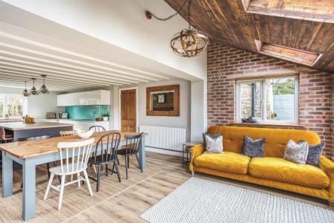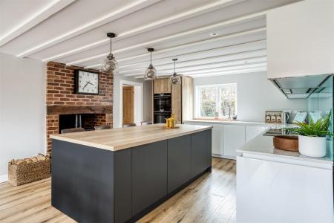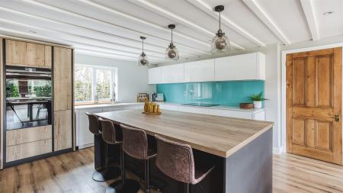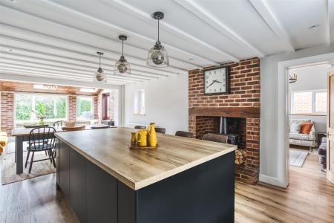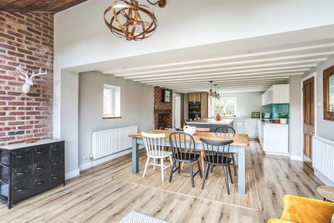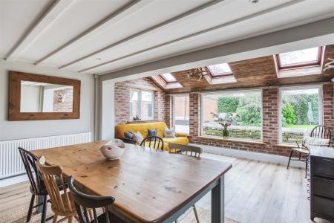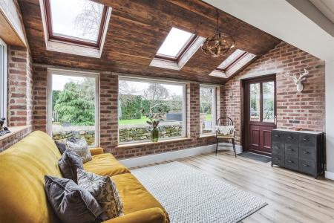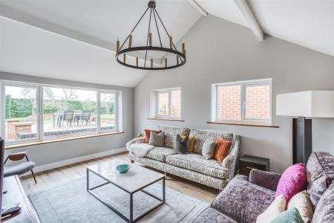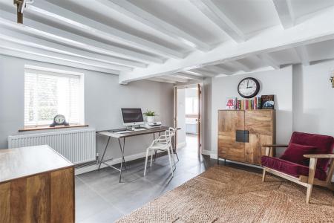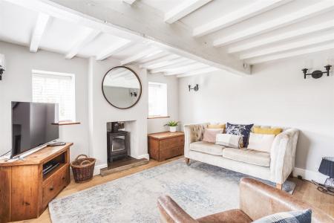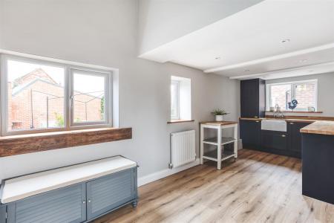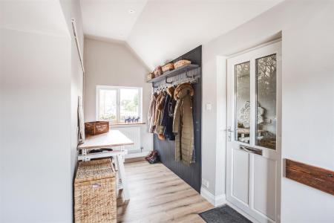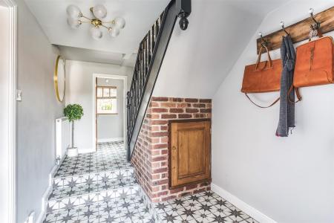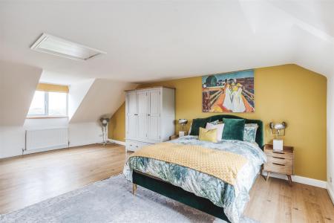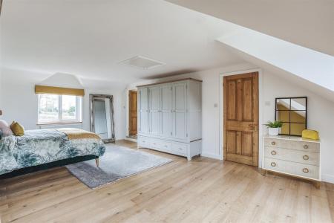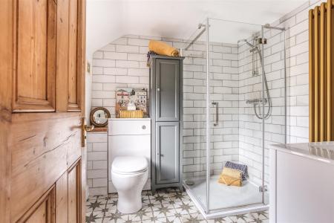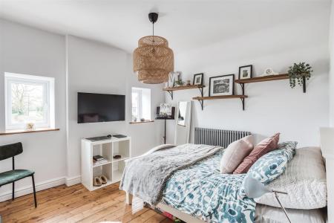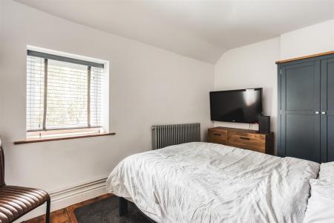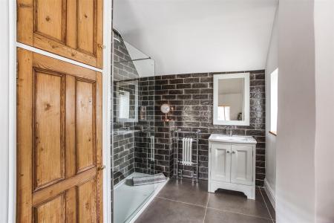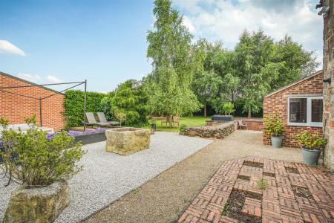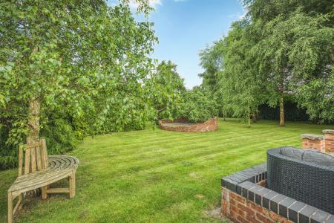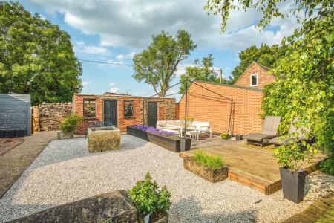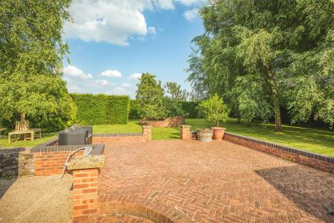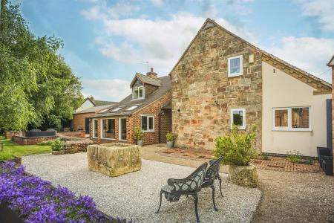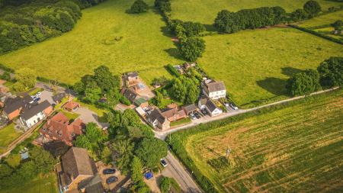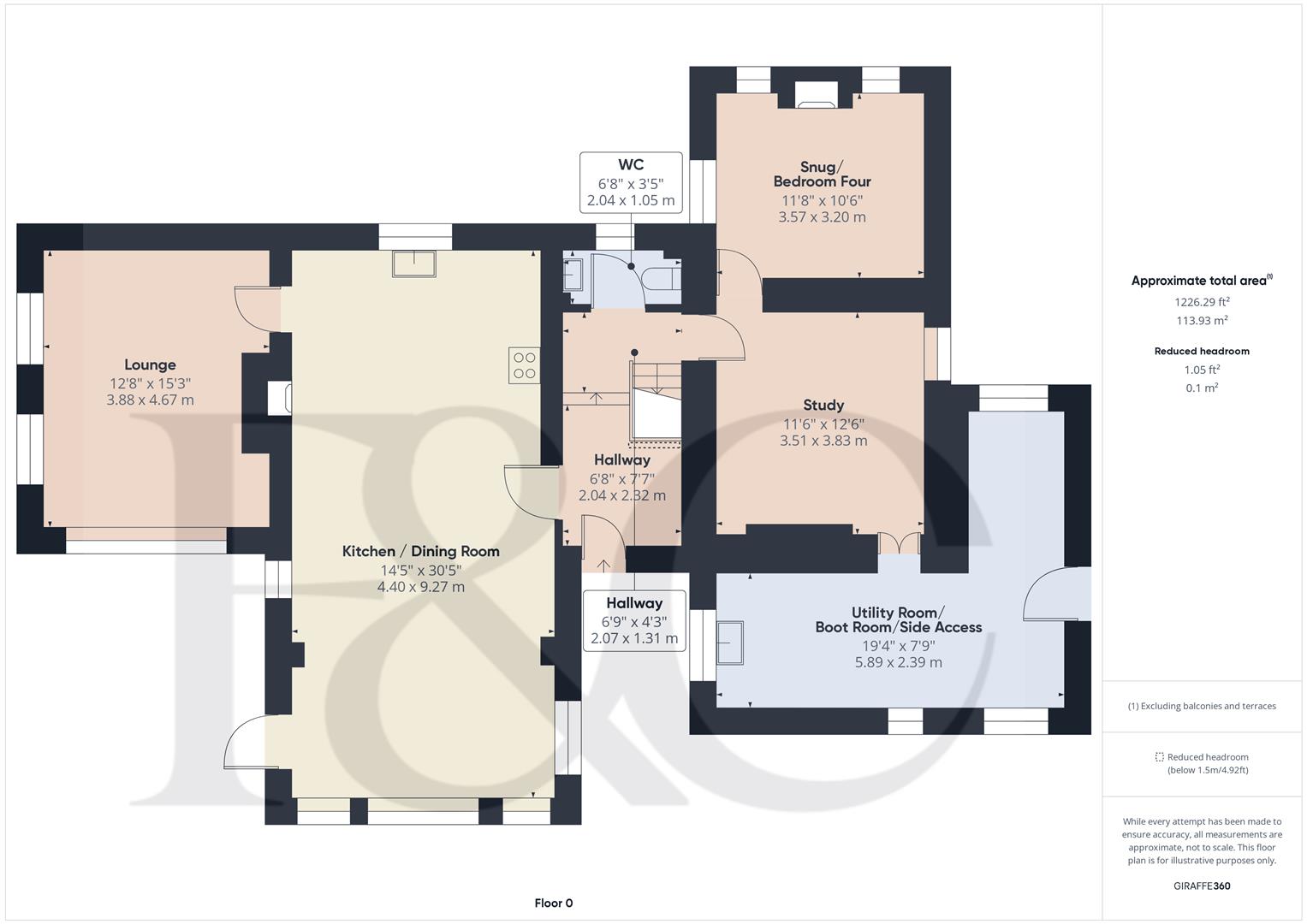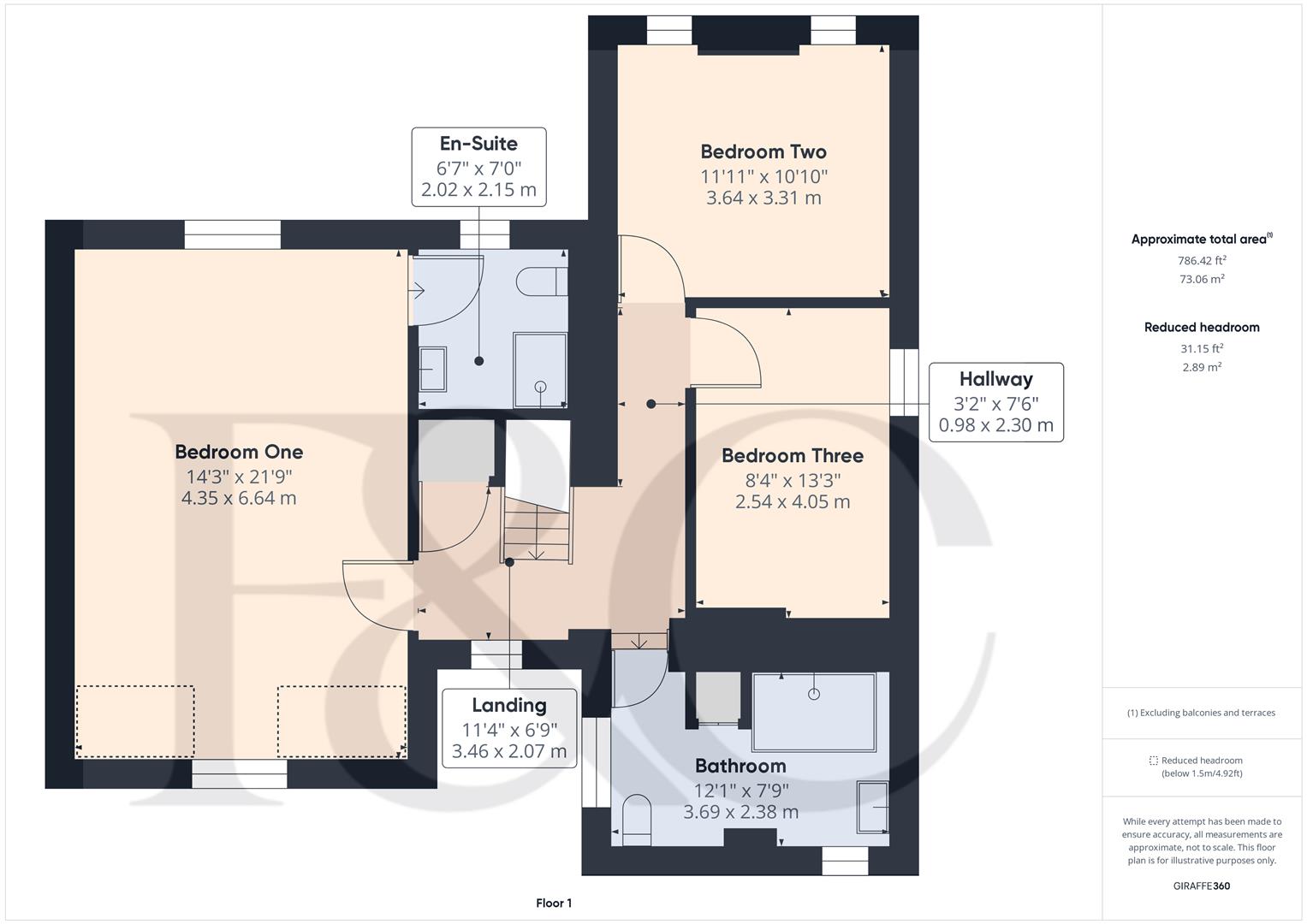- Beautiful Detached Cottage
- Countryside Views
- Lounge & Study
- Snug/Bedroom Four
- Stunning Living Kitchen/Dining Room
- Utility, Cloakroom & Boot Room
- Three/Four Bedrooms
- Two Bathrooms
- Private Mature Garden & Brick Stores
- Driveway & Double Garage
4 Bedroom Detached House for sale in Morley Ilkeston
Nestled in the charming hamlet of Morley, this beautiful detached house offers an exceptional living experience. Spanning an impressive 2,012 square feet, the property boasts three/four bedrooms and two bathrooms making it ideal for families or those seeking extra space.
Upon entering, you are greeted by a stunning living kitchen and dining room, perfect for entertaining guests or enjoying family meals. The inviting lounge provides a cosy retreat, while the study offers a quiet space for work or relaxation. Additionally, the property features a utility room, cloakroom, and a boot room, ensuring practicality for everyday living.
Outside, you will find a private, mature garden that offers a tranquil escape from the hustle and bustle of daily life. This outdoor space is perfect for gardening enthusiasts or for simply enjoying the fresh air.
For those with vehicles, the property includes ample parking along with a double garage, providing both convenience and security.
The Location - Cloves Hill is a particularly sought after area in Morley and in turn approximately 2 miles from the village of Breadsall which is 3 miles from Derby city centre. Excellent local leisure facilities close by include Breadsall Priory with its leisure facility and golf course and there are additional golf courses at Morley Hayes and Horsley Lodge. The village also has the benefit of a reputable primary school and village inns. Private education include Trent college, The Old Vicarage, Derby High School and Derby Grammar School for boys. For those who enjoy the outdoor pursuits the nearby countryside provides some delightful scenery and walks.
Accommodation -
Ground Floor -
Storm Porch -
Entrance Hall - 2.32 x 2.04 x 2.07 x 1.31 (7'7" x 6'8" x 6'9" x 4' - With half glazed entrance door, tiled flooring, radiator and staircase leading to first floor with attractive balustrade and under-stairs storage cupboard.
Cloakroom - 2.04 x 1.05 (6'8" x 3'5") - With low level WC, fitted washbasin with chrome fittings with fitted base cupboard underneath, tiled flooring, radiator, extractor fan, double glazed window with fitted blind and deep pine windowsill and internal stripped panelled door.
Lounge - 4.67 x 3.88 (15'3" x 12'8") - With feature vaulted ceilings with decorative beams, wood flooring, radiator, three double glazed windows all having deep pine windowsills and stripped internal panelled door.
Snug/Bedroom Four - 3.57 x 3.20 (11'8" x 10'5") - With chimney breast with log burning stove and raised hearth, wood flooring, decorative beams to ceiling, column style radiator, fitted wall lights, three double glazed windows all having fitted blinds and deep pine windowsills and internal stripped panelled door.
Study - 3.83 x 3.51 (12'6" x 11'6") - With tiled flooring, radiator, decorative beams to ceiling, fitted wall lights, radiator, double glazed window with fitted blind and deep pine windowsill and stripped internal panelled door.
Living Kitchen/Dining Room - 9.27 x 4.40 (30'4" x 14'5") -
Dining Area - With wood flooring, character panelled half vaulted ceilings incorporating three sealed unit double glazed Velux style windows, exposed brickwork, four double glazed windows, wide square archway leading into kitchen area and double glazed door giving access to private garden.
Kitchen Area - With single sink with chrome mixer tap, wall and base fitted units with attractive Quartz worktops, built-in Siemens induction hob with concealed extractor hood, built-in Siemens double electric fan assisted ovens, matching wood flooring, central fitted kitchen island with solid wood worktop incorporating storage cupboards, integrated fridge and integrated freezer, decorative beams to ceiling, two radiators, exposed brick chimney breast incorporating log burning stove and raised quarry tiled hearth, concealed worktop lights, glass splash-backs, open square archway leading into dining area and double glazed window with deep pine windowsill.
Utility - 5.89 x 2.39 (19'3" x 7'10") - With Belfast style sink with chrome mixer tap, a range of fitted cupboards with solid wood worktops, concealed Worcester boiler, integrated Kenwood dishwasher, integrated Hotpoint washing machine, wood flooring, radiator, spotlights to ceiling, three double glazed windows all having deep pine windowsills, exposed timber and open square archway leading into boot room/side entrance.
Boot Room/Side Entrance - With double glazed access door, fitted coat hooks, matching wood flooring, radiator, vaulted ceilings, spotlights to ceiling, double glazed window with deep pine windowsill and open square archway leading into utility.
First Floor -
Landing - With attractive balustrade, built-in storage cupboard with stripped panelled door and double glazed window with deep pine windowsill.
Bedroom One - 6.64 x 4.35 (21'9" x 14'3") - A large dual aspect principal bedroom with two radiators, double glazed window to rear, double glazed window to front and stripped internal panelled door. (This room could be split into two bedrooms, if desired).
En-Suite - 2.15 x 2.02 (7'0" x 6'7") - With separate shower cubicle with chrome shower, fitted washbasin with chrome fittings with fitted base cupboard underneath, low level WC, tiled splash-backs, tiled flooring, large column style radiator, illuminated wall mounted mirror, extractor fan, double glazed window with deep pine windowsill and fitted blind and stripped internal panelled door.
Bedroom Two - 3.64 x 3.31 (11'11" x 10'10") - With exposed wood floor, column style radiator, two double glazed windows both having deep pine windowsills, display alcove with matching pine windowsill and internal stripped panelled door.
Bedroom Three - 4.05 x 2.54 (13'3" x 8'3") - With exposed wood floors, column style radiator, double glazed window with fitted blind and deep pine windowsill and stripped internal panelled door.
Family Bathroom - 3.69 x 2.38 (12'1" x 7'9") - With large walk-in double shower with chrome fittings including shower, fitted washbasin with chrome fittings with fitted base cupboard underneath, low level WC, tiled splash-backs, tiled flooring, Heritage style towel rail/radiator, additional column style radiator, built-in cupboard housing the high-efficiency hot water cylinder with stripped doors, two double glazed windows both having fitted blinds and deep pine windowsills, spotlights to ceiling and stripped internal panelled door.
Private Gardens - The property enjoys a good sized garden with its shaped lawns, large brick patio area providing a pleasant sitting out and entertaining space, shrubs and trees providing an excellent screen for privacy, log store, outside light, cold water tap and useful stores.
Store One - 3.71 x 2.21 (12'2" x 7'3") -
Store Two - 2.11 x 2.13 (6'11" x 6'11") -
Driveway - A double width gravel driveway provides car standing spaces for two cars.
Detached Double Garage - 5.84 x 5.67 (19'1" x 18'7") - With concrete floor, power and lighting, two electric remote control up and over front doors and double opening rear access doors giving access to the garden.
Council Tax Band - E - Erewash
Property Ref: 10877_33670192
Similar Properties
Highfield, Lime Avenue, Duffield, Belper, Derbyshire
3 Bedroom Detached House | Offers Over £699,950
ECCLESBOURNE SCHOOL CATCHMENT AREA - A rare opportunity to acquire a character family detached property fronting Hazelwo...
Queens Drive, Belper, Derbyshire
5 Bedroom Detached House | Offers in region of £699,950
PRIME LOCATION - This beautiful home enjoys a fantastic location situated in one of Belper's most sought after locations...
Woodlands Lane, Quarndon, Derby
4 Bedroom Detached House | Offers Over £699,950
ECCLESBOURNE SCHOOL CATCHMENT AREA - A highly appealing four bedroom detached property benefiting from a private souther...
St. Johns Road, Matlock Bath, Matlock, Derbyshire
3 Bedroom Cottage | Offers in region of £725,000
Charming stone-built, three bedroom detached cottage set within approx. eight acres of woodland - Tea Room/Cafe Popular...
Meadowside, Sutton-On-The-Hill, Ashbourne
4 Bedroom Detached House | Offers in region of £735,000
Nestled in the charming village of Sutton-On-The-Hill, this beautiful detached country home offers a perfect blend of co...
Church View, Duffield, Belper, Derbyshire
5 Bedroom Detached House | Offers in region of £735,000
ECCLESBOURNE SCHOOL CATCHMENT AREA - Large five bedroom, four bathroom family detached residence occupying a convenient...

Fletcher & Company Estate Agents (Duffield)
Duffield, Derbyshire, DE56 4GD
How much is your home worth?
Use our short form to request a valuation of your property.
Request a Valuation
