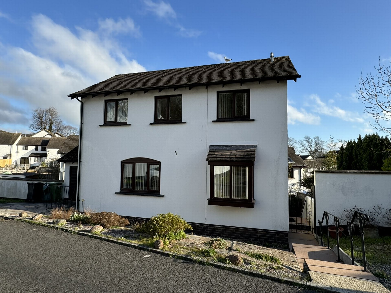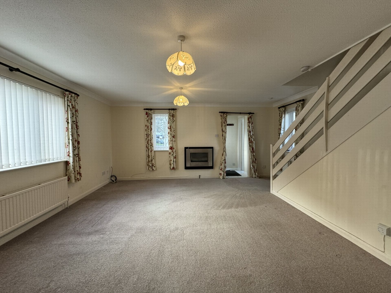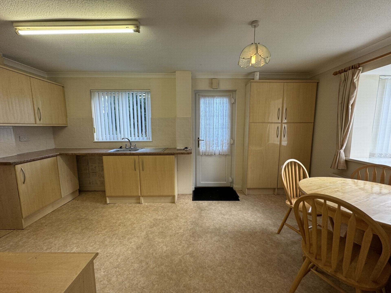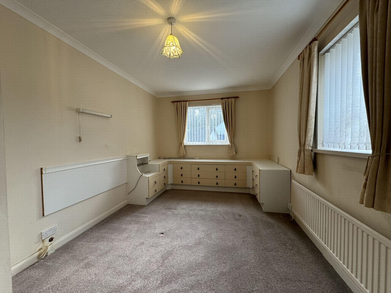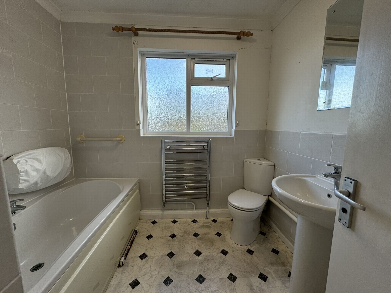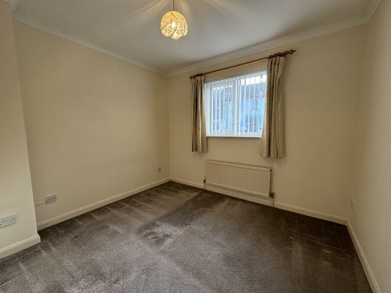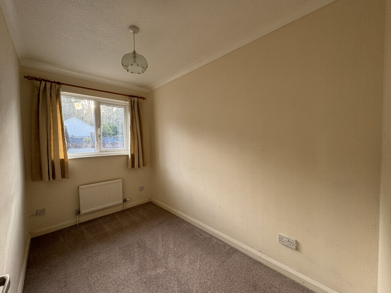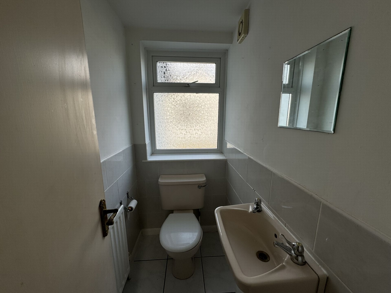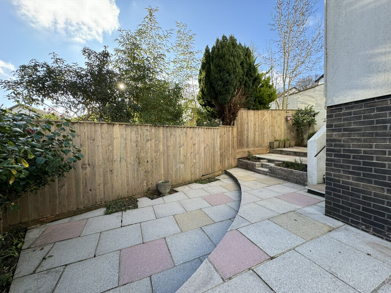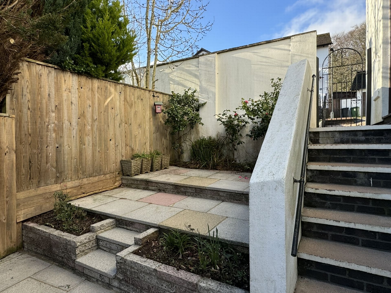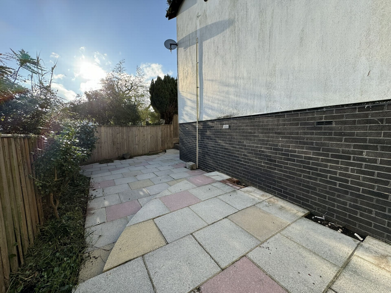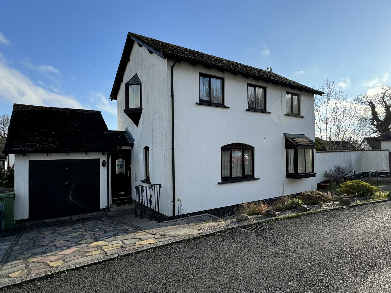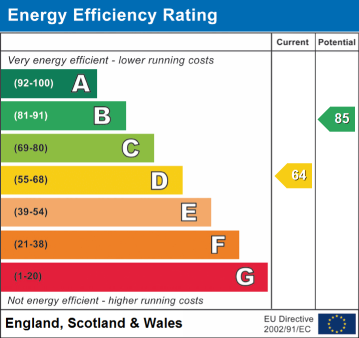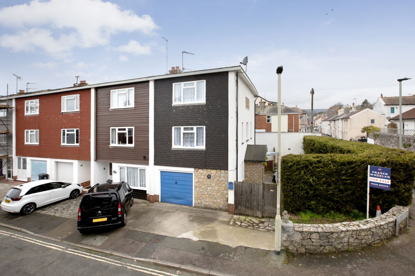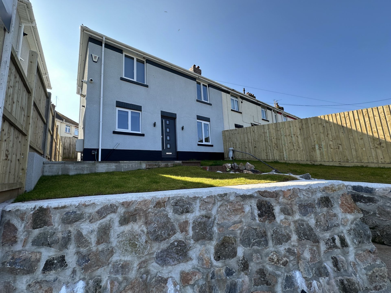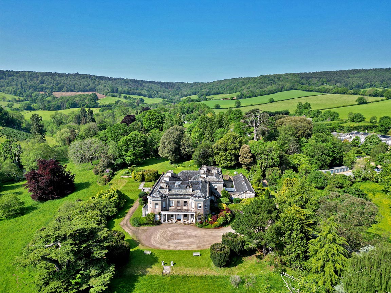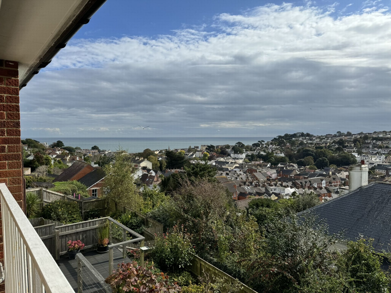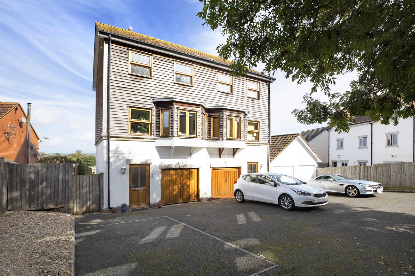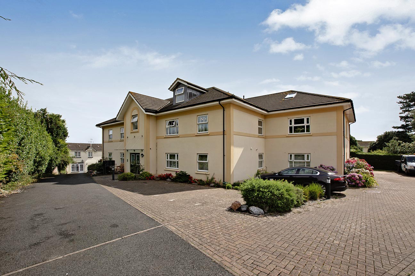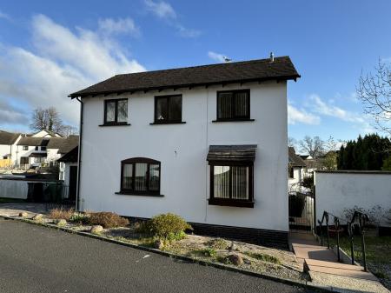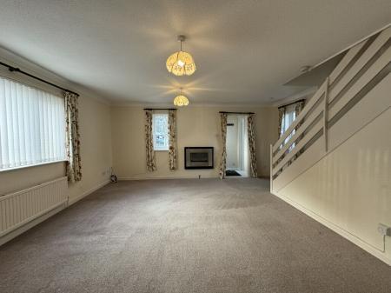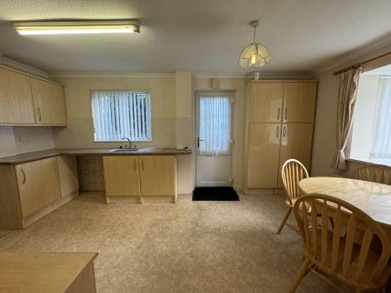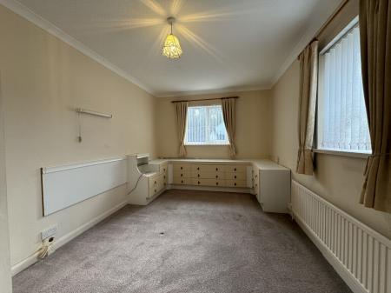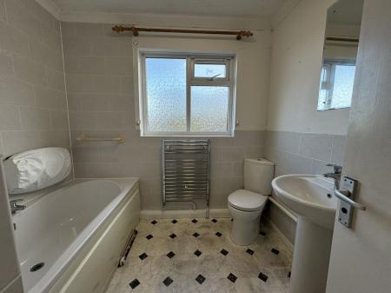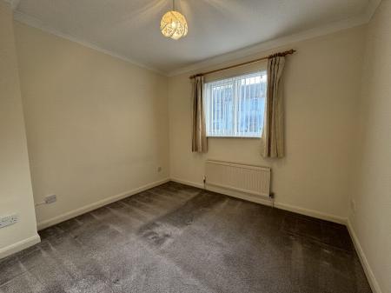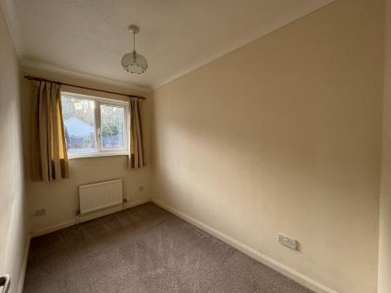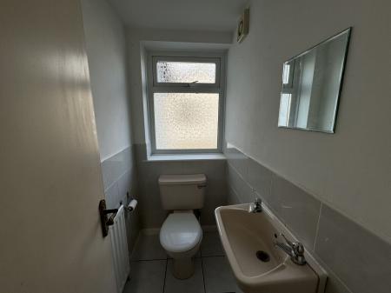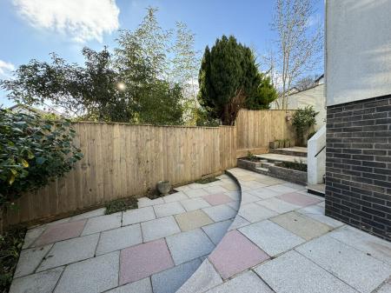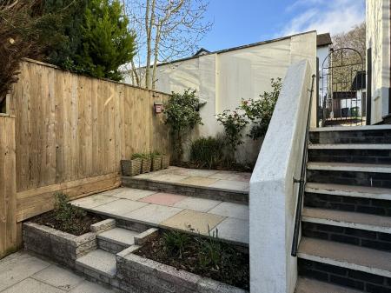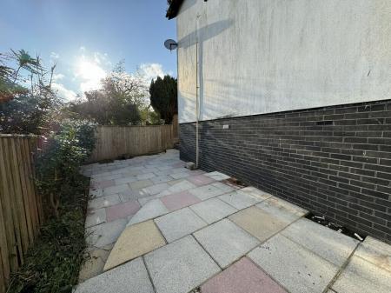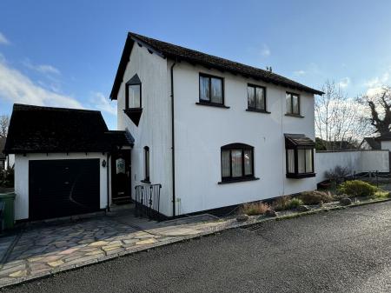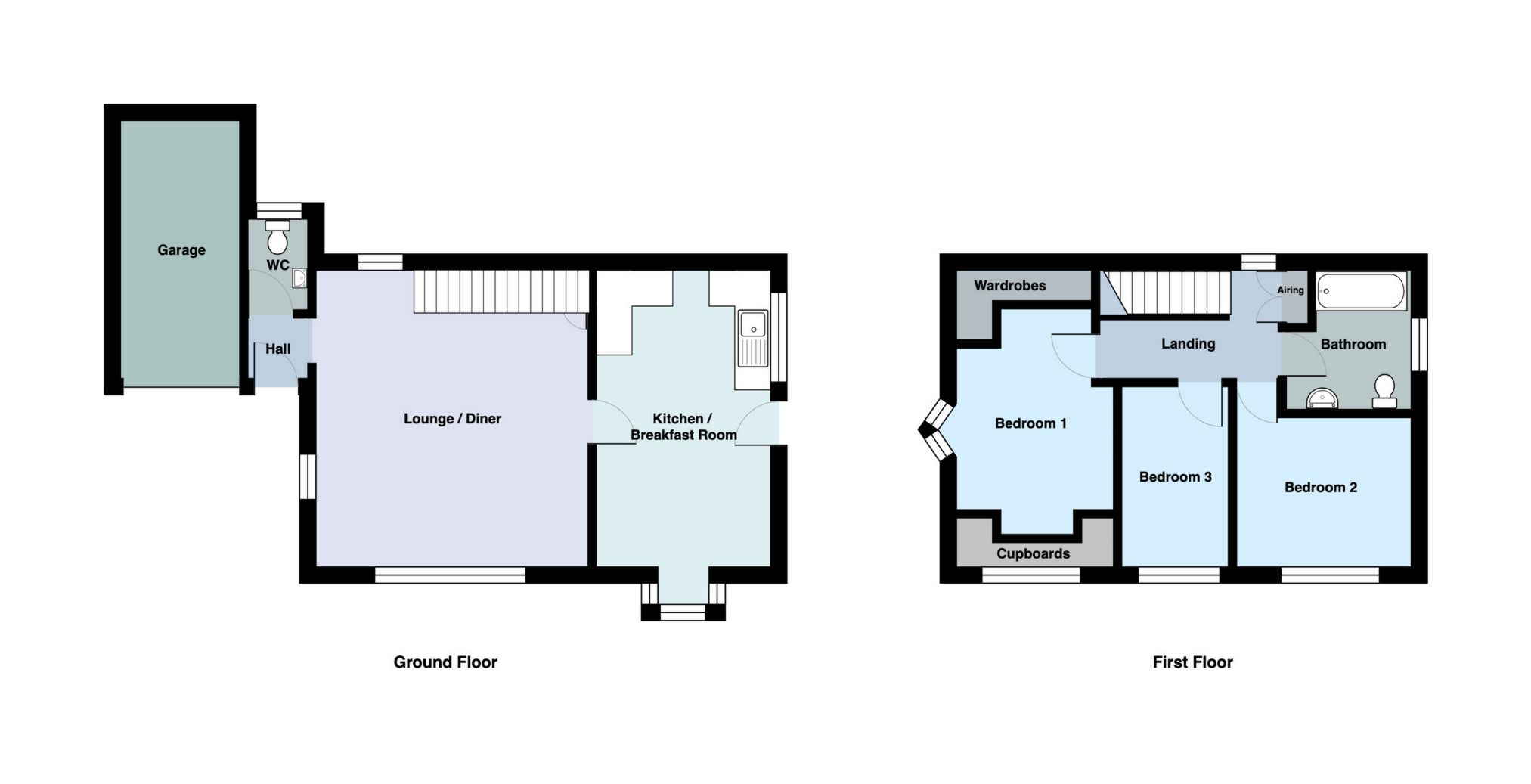- NO ONWARD CHAIN
- DETACHED HOUSE
- 3 BEDROOMS
- ENCLOSED PAVED GARDEN
- GARAGE AND DRIVEWAY
- GAS CENTRAL HEATING
- GROUND FLOOR CLOAKROOM
- FREEHOLD
- COUNCIL TAX BAND - E
- EPC - D
3 Bedroom Detached House for sale in Morningside
A 3 bedroom detached house situated in a popular cul de sac on the west side of Dawlish with No Onward Chain. The property has gas central heating, double glazing, ground floor cloakroom, enclosed paved garden, garage and parking. FREEHOLD, COUNCIL TAX BAND - E, EPC - D.
FRONT DOOR TO
ENTRANCE PORCH: Doors to:
CLOAKROOM: Suite comprising WC, wash hand basin, part tiled walls and floor, radiator and obscure uPVC double glazed window to the rear.
LIVING ROOM: 5.07m x 4.67m (16'8" x 15'4"), Triple aspect room with uPVC double glazed windows, radiator, stairs leading to the first floor, understairs storage cupboard and door to:
KITCHEN/DINING ROOM: 5.07m x 2.96m (16'8" x 9'9"), Matching base and eye level units with work surfaces over, sink with drainer and mixer tap, plumbing for a washing machine, gas cooker point, space for a fridge/freezer, radiator, uPVC double glazed window to the front and side with uPVC double glazed door and steps leading to the rear garden.
FIRST FLOOR LANDING: uPVC double glazed window to the rear, cupboard housing the gas central heating boiler, hatch to the loft space and doors to:
BEDROOM 1: 5.07m x 2.79m (16'8" x 9'2") maximum, Dual aspect with uPVC double glazed window to the front and side, radiator and fitted bedroom furniture.
BEDROOM 2: 2.98m x 2.60m (9'9" x 8'6"), uPVC double glazed window to the front and radiator.
BEDROOM 3: 3.18m x 1.81m (10'5" x 5'11"), uPVC double glazed window to the front and radiator.
BATHROOM: Suite comprising panelled bath with shower over, WC, pedestal wash hand basin, heated towel rail, part tiled walls and obscure uPVC double glazed window to the side.
OUTSIDE: To the front of the property is a paved driveway leading to the garage and front door, decorative gravel for ease of maintenance and side access gate leading to the rear garden. The rear garden is mainly paved again for ease of maintenance with flower beds and timber fence surround.
GARAGE AND PARKING: 5.39m x 2.73m (17'8" x 8'11"), Single garage with light, power, electric door and parking in front.
AGENTS NOTE: The property is being offered for sale upon the instruction of a former director of Fraser and Wheeler. This constitutes a declarable interest in the meaning of the Estate Agents Act 1979.
Important Information
- This is a Freehold property.
Property Ref: 11602778_FAW004289
Similar Properties
3 Bedroom End of Terrace House | £270,000
A well presented spacious three storey home providing a versatile living accommodation. Situated close to Dawlish town c...
3 Bedroom End of Terrace House | £269,950
A recently refurbished three bedroom family home located within easy reach of schools, Dawlish town centre, transport li...
Oxton House, Oxton, Nr Kenton, EX6
2 Bedroom Apartment | £265,000
A superb individual 2 double bedroom first floor apartment offering elegant and spacious accommodation to the rear of th...
4 Bedroom Terraced House | £279,250
**NO ONWARD CHAIN*** Superb far reaching views over the town towards the nearby countryside and sea can be enjoyed from...
4 Bedroom Semi-Detached House | £289,950
Hidden away just off East Cliff Road on the eastern side of Dawlish is this immaculate 4 bedroom semi detached house.
3 Bedroom Flat | £295,000
*No onward chain* Spacious and well presented duplex apartment in a small development close to the town centre, beach an...

Fraser & Wheeler (Dawlish)
Dawlish, Dawlish, Devon, EX7 9HB
How much is your home worth?
Use our short form to request a valuation of your property.
Request a Valuation
