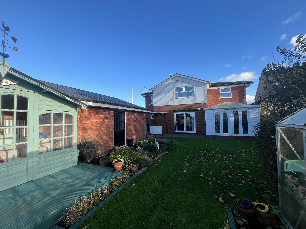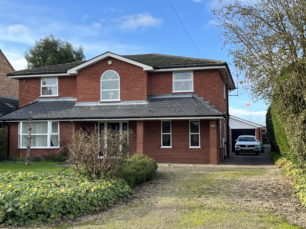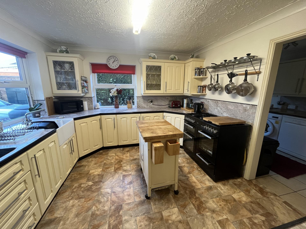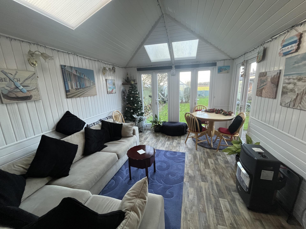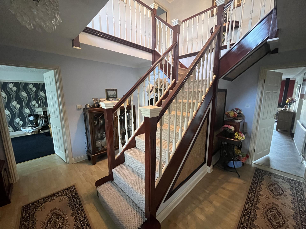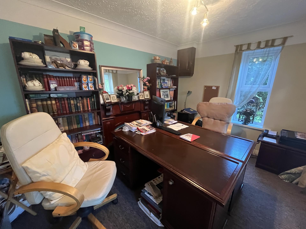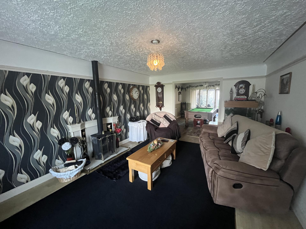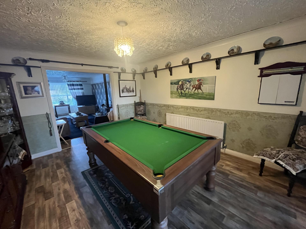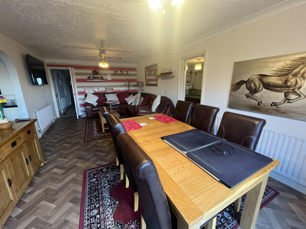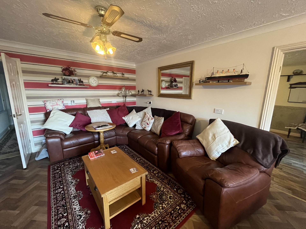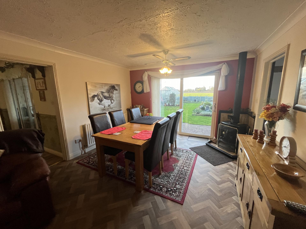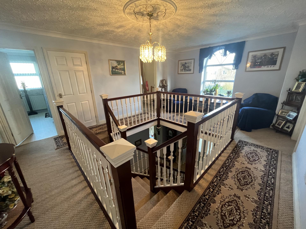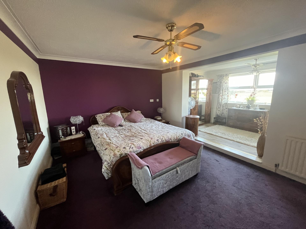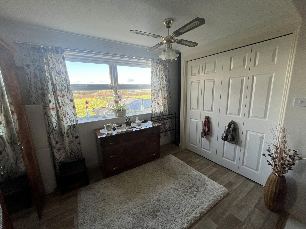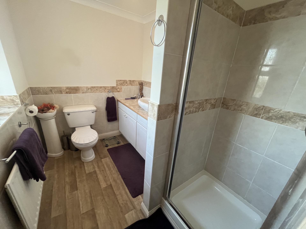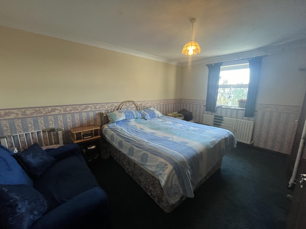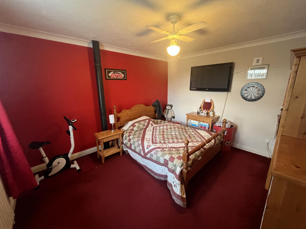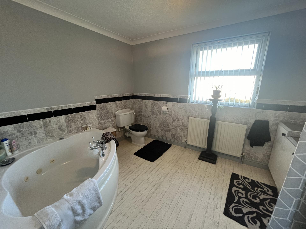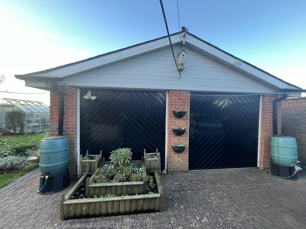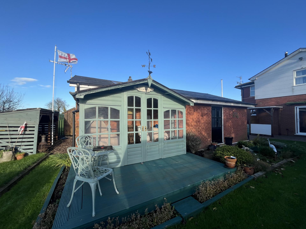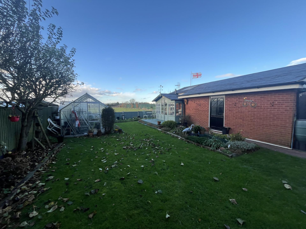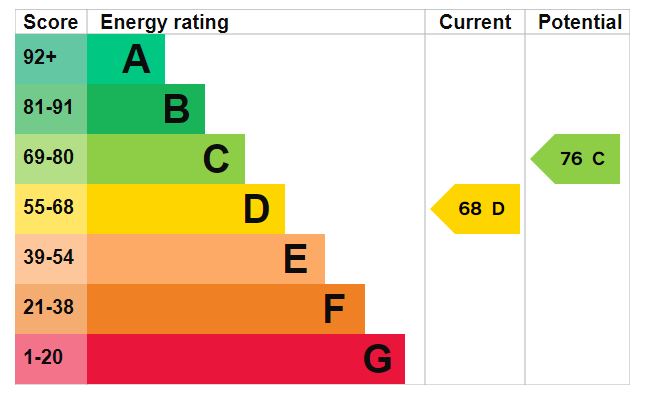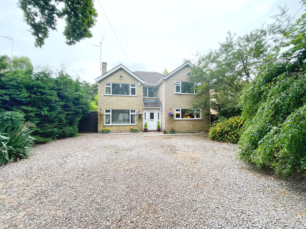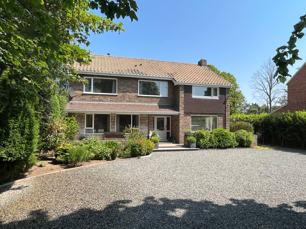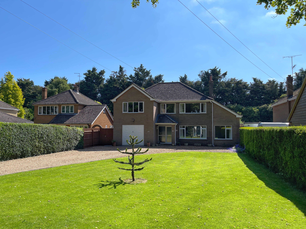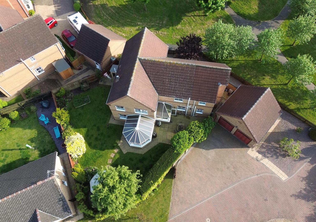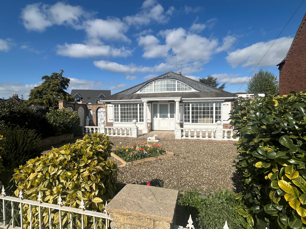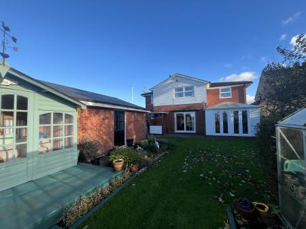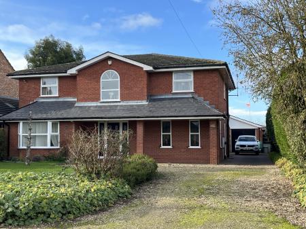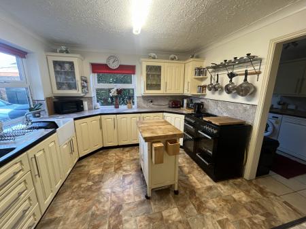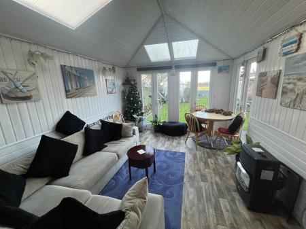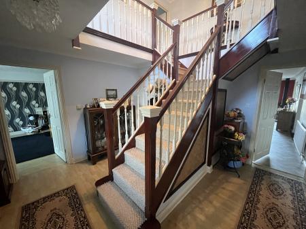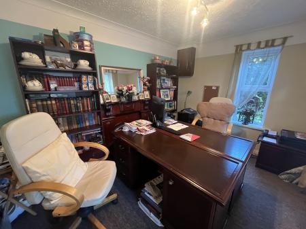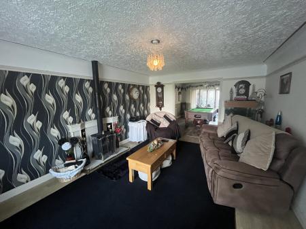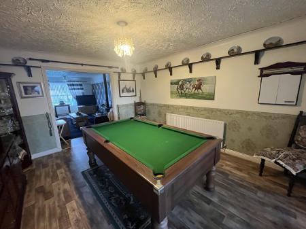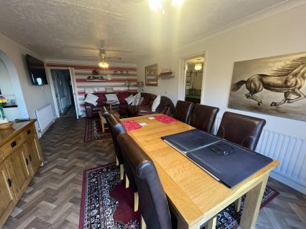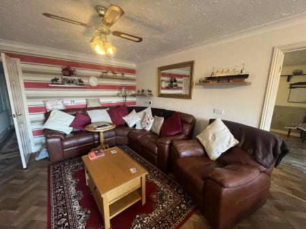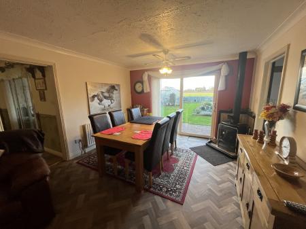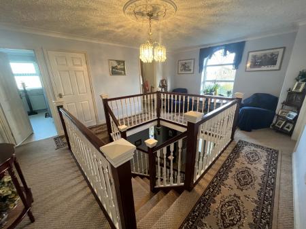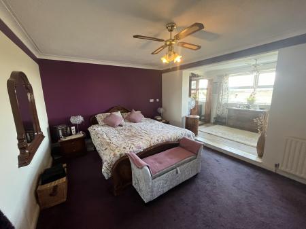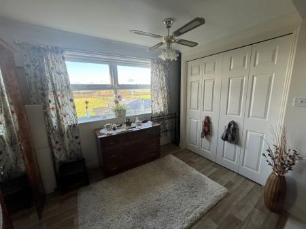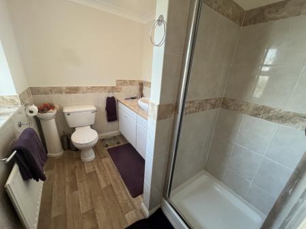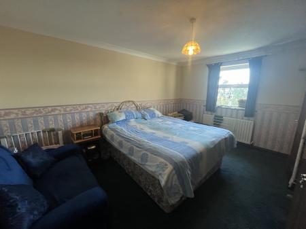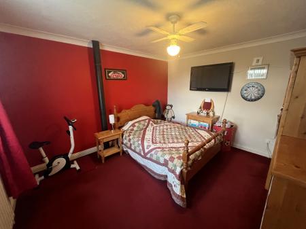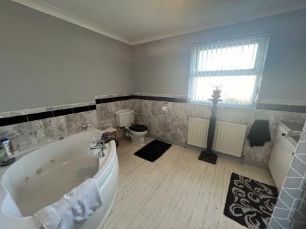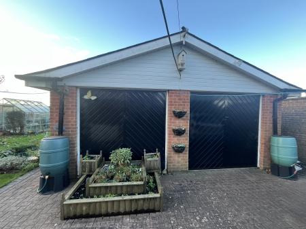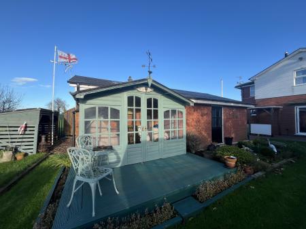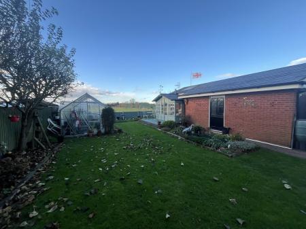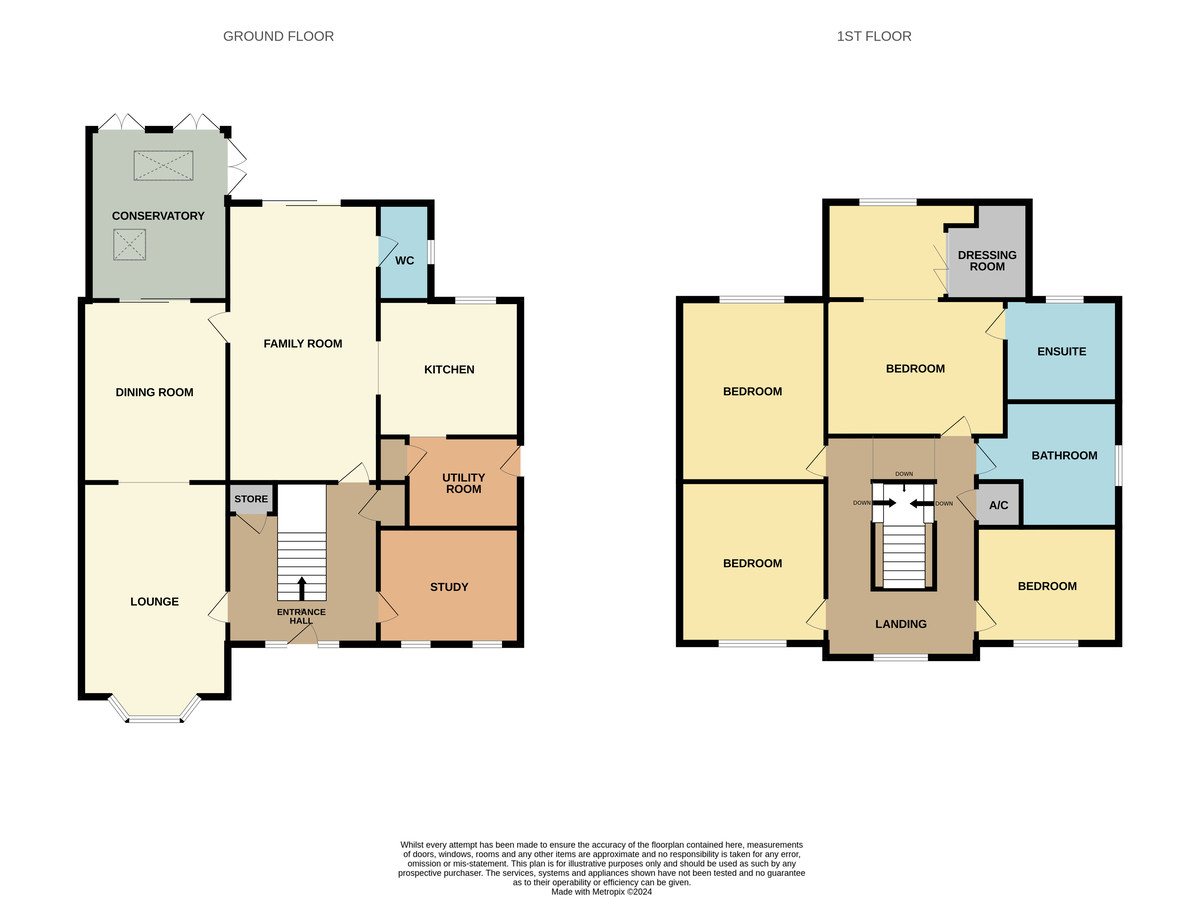- Village Location with Open Views to the Rear
- 4 Reception Rooms
- Master Suite, 3 Further Bedrooms
- Double Garage, Workshop
- Viewing Highly Recommended
4 Bedroom Detached House for sale in Moulton Chapel
19 WOODGATE ROAD Spacious executive detached house dating to circa 2002 in popular village location. Established gardens with open views to the rear, ample parking and double garage. Immaculately proportioned accommodation throughout including master suite, 3 further double bedrooms, bathroom and 3 reception rooms.
ACCOMMODATION At the front of the property there is a:
COVERED VERANDAH AREA 23' 7" x 3' 11" (7.20m x 1.20m) Block paved with external electric light and power socket and a composite front entrance door with obscure glazed panels to:
RECEPTION HALL 12' 2" x 12' 6" (3.71m x 3.82m) Stylish central staircase, laminate flooring, coved and textured ceiling, radiator, understairs store cupboard, shelved cloaks cupboard, door to:
STUDY 11' 10" x 8' 10" (3.61m x 2.70m) Dual aspect with UPVC windows to the front and side elevations, coved and textured ceiling, ceiling light, radiator.
LOUNGE 17' 8" x 12' 0" (5.41m x 3.68m) plus bay window to the front elevation. Laminate flooring surrounding a central fitted carpet, modern multi fuel stove with decorative surround, picture rail, textured ceiling, ceiling light, 2 radiators, square arch into:
SITTING ROOM 13' 10" x 12' 1" (4.23m x 3.69m) Laminate flooring, textured ceiling, ceiling light, radiator, sliding UPVC doors opening into:
SUN ROOM 13' 6" x 10' 11" (4.12m x 3.33m) UPVC clad construction with pitched roof with glazed light panels, UPVC French doors to the rear and side elevations, laminate flooring.
DINING/FAMILY ROOM 22' 3" x 11' 11" (6.80m x 3.64m) 2 ceiling lights with propeller style fans, 2 radiators, coved and textured ceiling, corner fitted log burner, UPVC sliding patio doors to the rear elevation, arch to Kitchen, door to:
CLOAKROOM 7' 4" x 4' 0" (2.26m x 1.23m) Two piece suite comprising low level WC, pedestal wash hand basin, fully tiled walls, obscure glazed UPVC window, radiator, ceiling light.
FITTED KITCHEN 10' 11" x 11' 8" (3.33m x 3.58m) Range of fitted units comprising base cupboards and drawers beneath the wood trimmed worktops with integrated splashback, Belfast sink with hot and cold mixer tap, eye level wall cupboards, glazed display cabinet, three quarter height provision cupboard, appliance space, space for multi fuel Range style cooker, dual aspect with UPVC windows to the side and rear elevations, coved and textured ceiling, fluorescent strip light, door to:
UTILITY ROOM 9' 5" x 7' 0" (2.89m x 2.14m) Tiled floor, worktop with fitted cupboards beneath, circular bowl sink unit with mixer tap, eye level wall cupboards, plumbing and space for washing machine and dishwasher, Grant oil fired central heating boiler (installed December 2023), coved and textured ceiling, ceiling light, part glazed UPVC external entrance door, shelved store cupboard.
From the centre of the Reception Hall the carpeted staircase rises and then splits rising to:
GALLERIED FIRST FLOOR LANDING 13' 4" x 17' 8" (4.08m x 5.41m) Decorative ceiling rose with pendant light fitment, coved and textured ceiling, access to loft space, radiator, fitted carpet, dome topped window to the front elevation, fitted Airing Cupboard, doors arranged off to:
MASTER SUITE
MASTER BEDROOM 16' 1" x 11' 6" (4.92m x 3.52m) Fitted carpet, radiator, coved and textured ceiling, ceiling light with propeller style fan, TV point, square arch to:
DRESSING ROOM 11' 7" x 6' 10" (3.54m x 2.10m) Laminate flooring, UPVC window to the rear elevation overlooking open farmland, coved and textured ceiling, ceiling light with propeller style fan, 2 fitted double wardrobes.
EN-SUITE SHOWER ROOM 8' 9" x 6' 1" (2.67m x 1.86m) Shower cabinet with fitted Triton electric shower, low level WC, hand basin with mixer tap set within vanity unit with store cupboards beneath, tiled splashback, half tiled walls, obscure glazed UPVC window, radiator, ceiling light, shaver point.
BEDROOM 2 11' 6" x 14' 8" (3.53m x 4.48m) UPVC window to the rear elevation, coved and textured ceiling, ceiling light, radiator, fitted carpet.
BEDROOM 3 11' 7" x 12' 7" (3.55m x 3.84m) Ceiling light with propeller style fan, coved and textured ceiling, UPVC window to the front elevation, radiator, fitted carpet.
BEDROOM 4 11' 3" x 9' 6" (3.44m x 2.91m) UPVC window to the front elevation, coved and textured ceiling, ceiling light, fitted carpet, radiator.
BATHROOM 11' 3" x 8' 5" (3.44m x 2.58m) plus door recess. Four piece suite comprising panelled Jacuzzi style corner bath with mixer tap, low level WC, hand basin set within vanity unit with hot and cold taps, tiled splashback, fitted cupboards, recessed shower cabinet with Triton electric shower, half tiled walls, laminate flooring, ceiling light, radiator, obscure glazed UPVC window.
EXTERIOR The property stands nicely back from the road with a lawned front garden with extensive stocked borders, gravelled driveway and turning bay with multiple parking which continues down the side of the property on to a block paved driveway with further multiple parking and access to:
DETACHED DOUBLE GARAGE 18' 4" x 18' 2" (5.61m x 5.56m) Brick and block construction beneath a pitched tiled felted roof with twin up and over doors, concrete floor, side personnel door, power and lighting and access to:
WORKSHOP 15' 7" x 10' 0" (4.77m x 3.05m) Rear window, roof light, concrete base, power and lighting.
ESTABLISHED REAR GARDENS Including a block paved patio area, covered seating area, shaped lawn with stocked borders, small sunken fishpond with water feature, greenhouse, second smaller greenhouse, garden shed, log store and:
SUMMERHOUSE 9' 10" x 5' 2" (3.00m x 1.6m) Providing a pleasant seating area with raised decking. There is a close boarded timber fence to the rear with views of open paddock and farmland to the rear of the property.
SERVICES Mains water, electricity and drainage. Oil central heating (new boiler December 2023).
DIRECTIONS From Spalding proceed in a southerly direction along the A16 Peterborough Road, continue for 3.5 miles to the Cowbit roundabout, take the first exit, proceed into Moulton Chapel, turn right into Woodgate Road and the property is situated on the right hand side just after the village hall.
AMENITIES There is a public house, butchers shop, restaurant and primary school within the village. The Georgian market town of Spalding is just over 5 miles distant and the cathedral city of Peterborough around 14 miles to the south having a fast train link with London's Kings Cross minimum journey time 48 minutes.
Property Ref: 58325_101505014841
Similar Properties
4 Bedroom Detached House | £465,000
Beautifully presented 4 detached house residence set in a treelined frontage. Entrance hallway, open plan lounge/dining...
3 Bedroom Detached House | £465,000
Stunning individual detached house in convenient central village location with extensive off-road parking, delightful pr...
5 Bedroom Detached House | Guide Price £465,000
Deceptively spacious extremely well appointed 5 bedroom detached house in favoured location with generous sized establis...
5 Bedroom Detached House | £469,950
A stunning 5 bedroom detached house with detached double garage and parking for 5 vehicles. This impressive property boa...
4 Bedroom Chalet | £475,000
Unique executive detached property situated close to the town centre. Accommodation comprising entrance hallway, open pl...
3 Bedroom Detached Bungalow | £475,000
Deceptively spacious and highly individual property situated in a central convenient location with delightful establishe...

Longstaff (Spalding)
5 New Road, Spalding, Lincolnshire, PE11 1BS
How much is your home worth?
Use our short form to request a valuation of your property.
Request a Valuation
