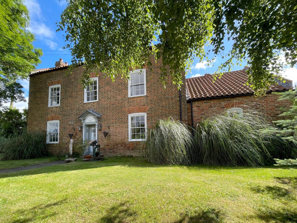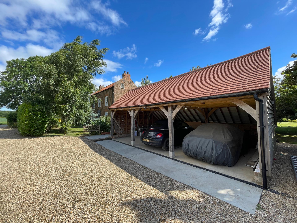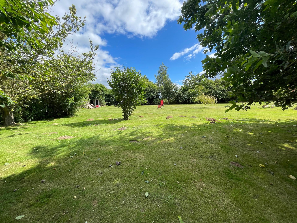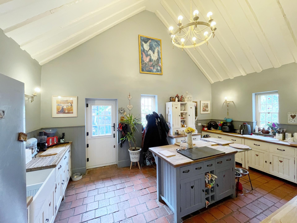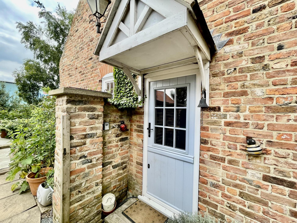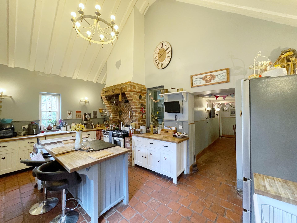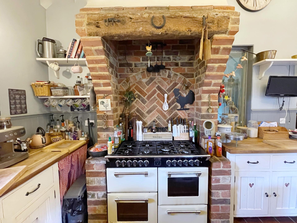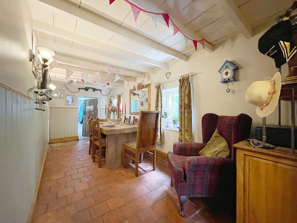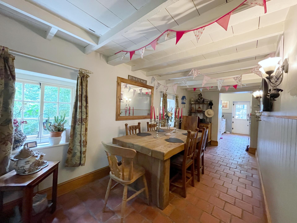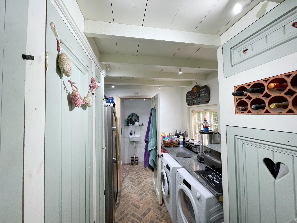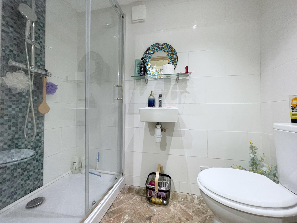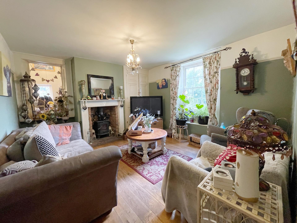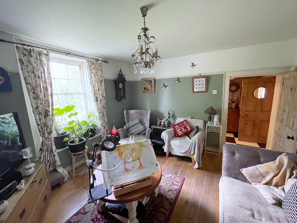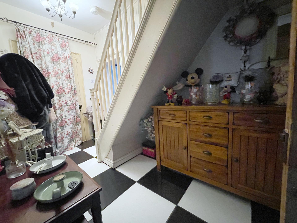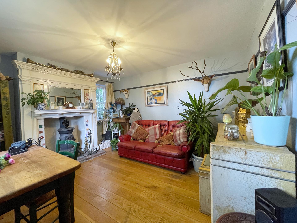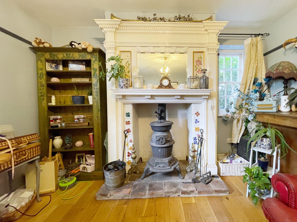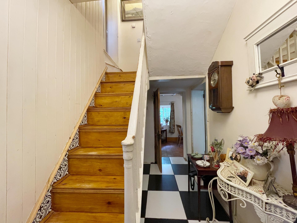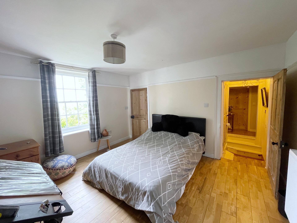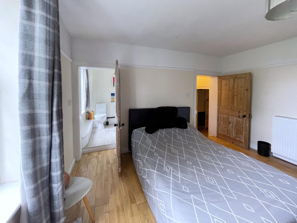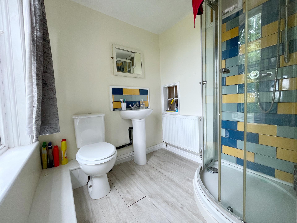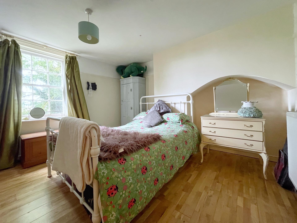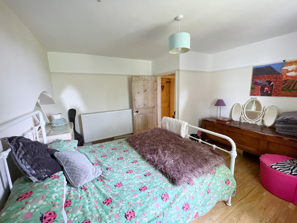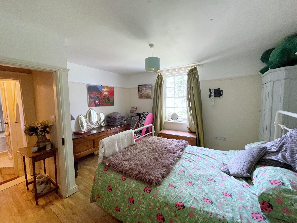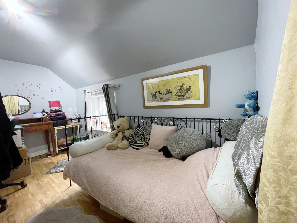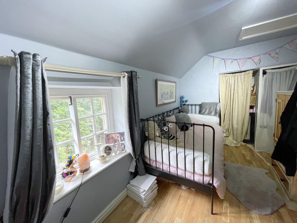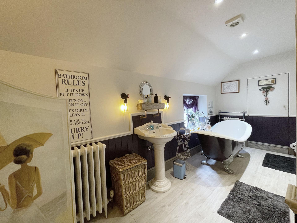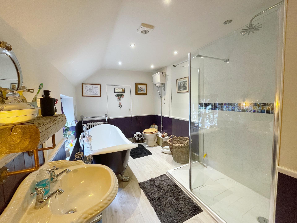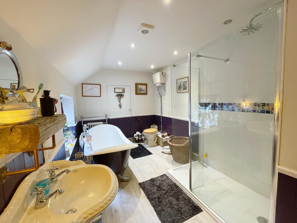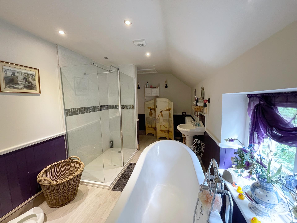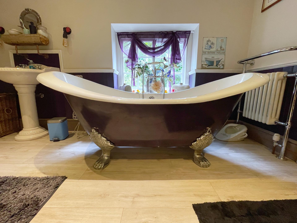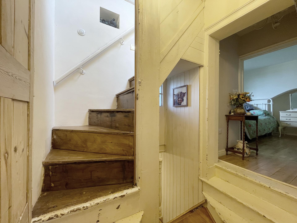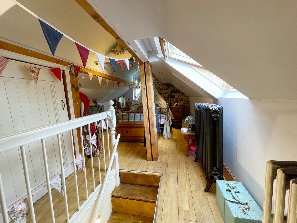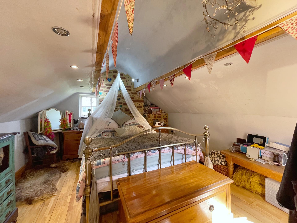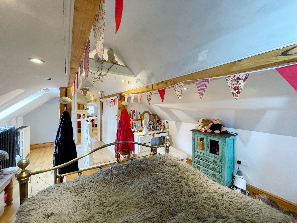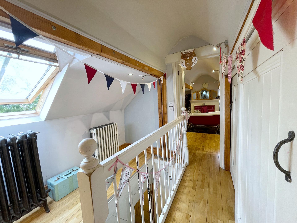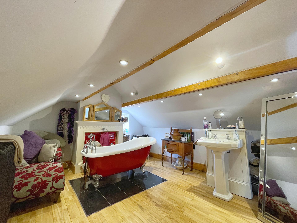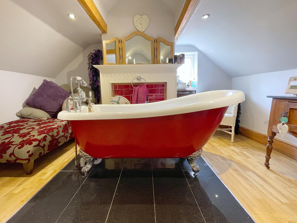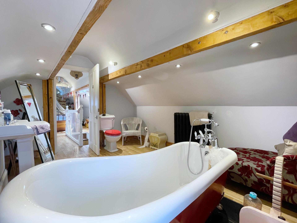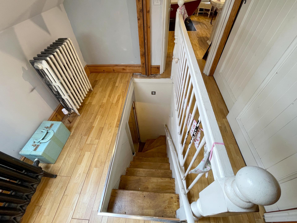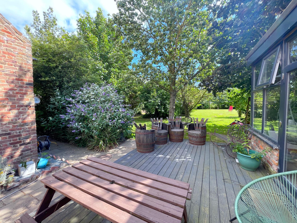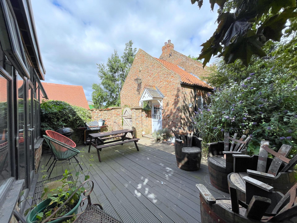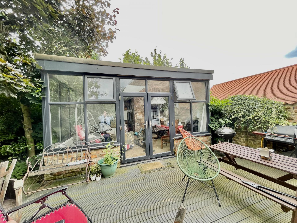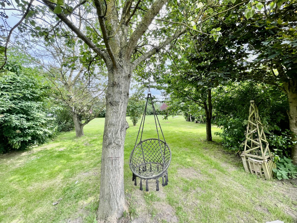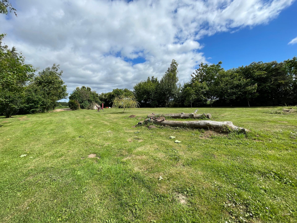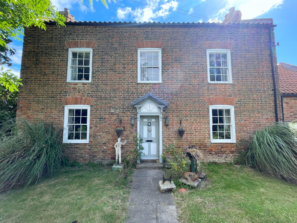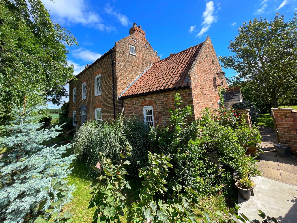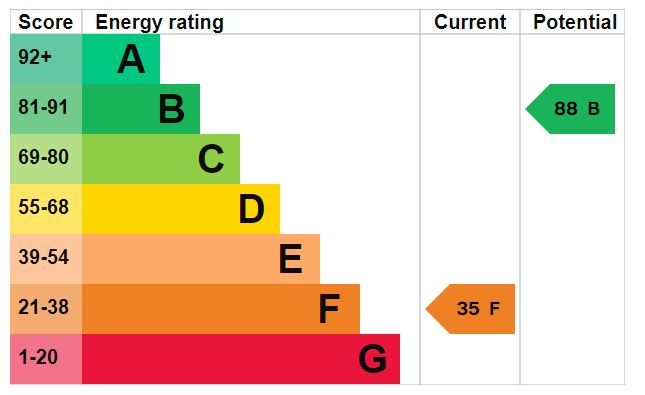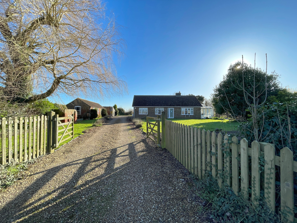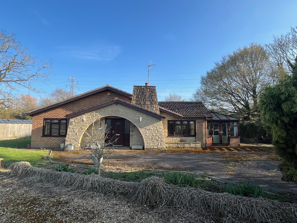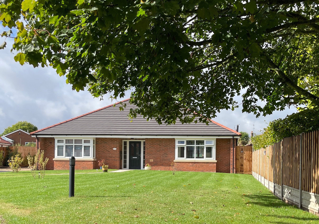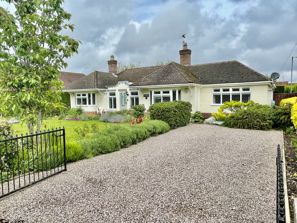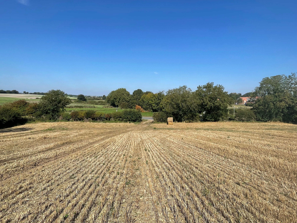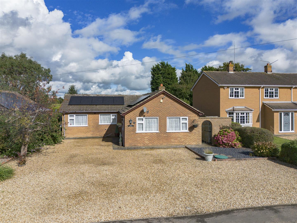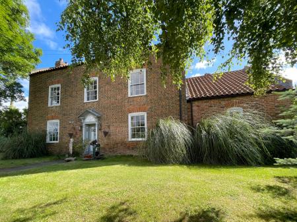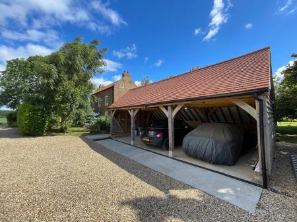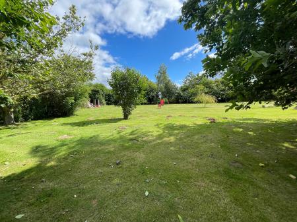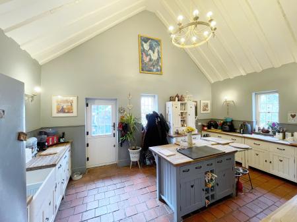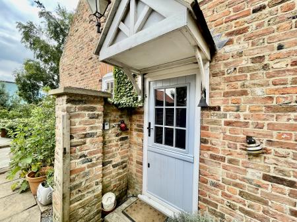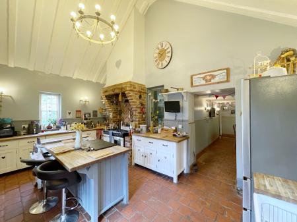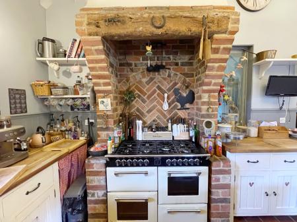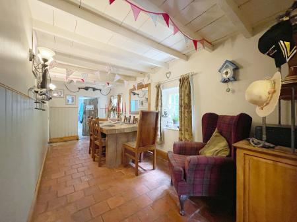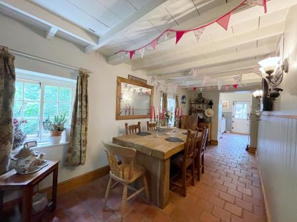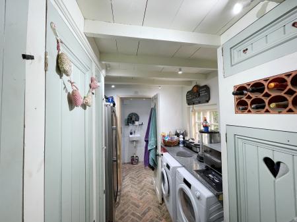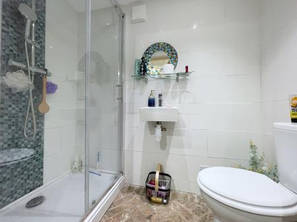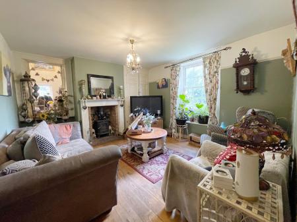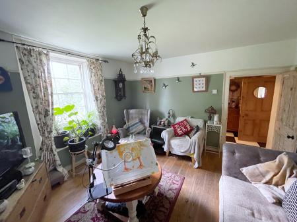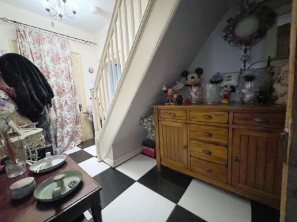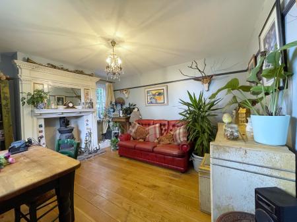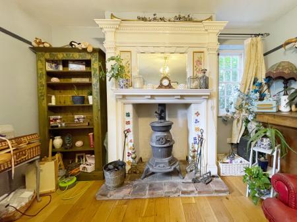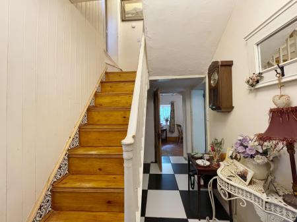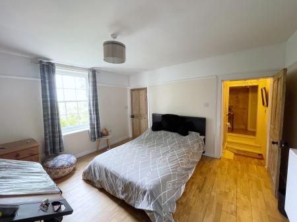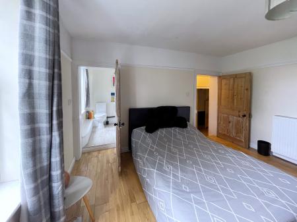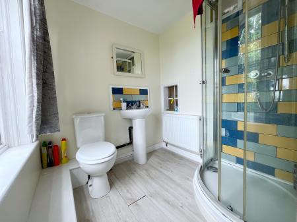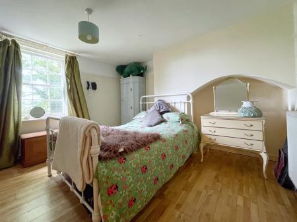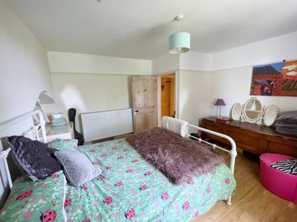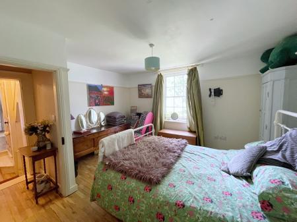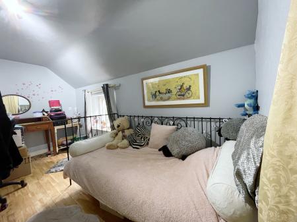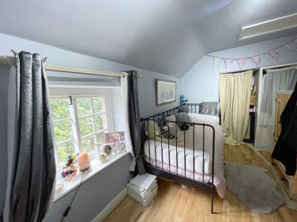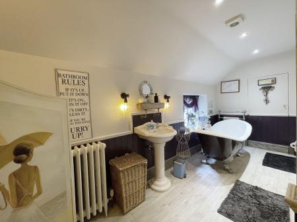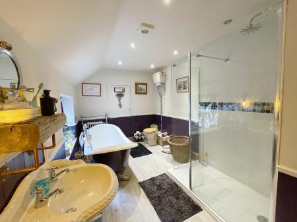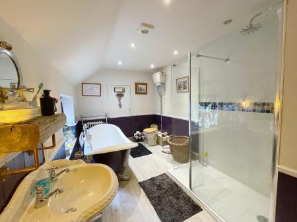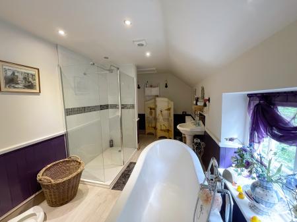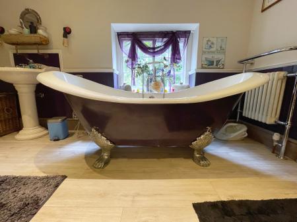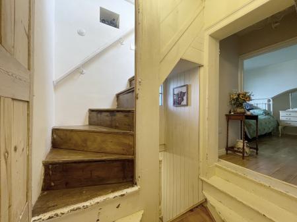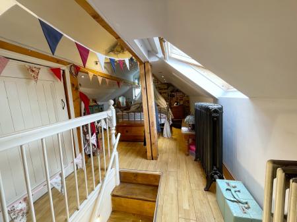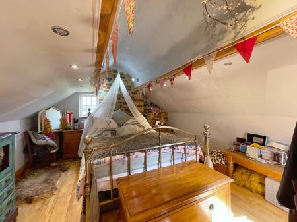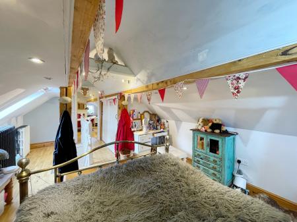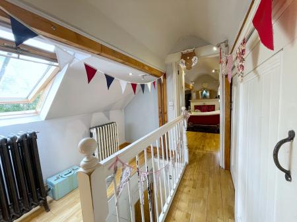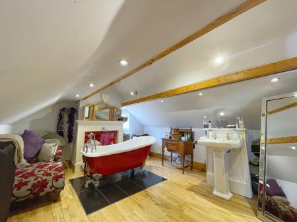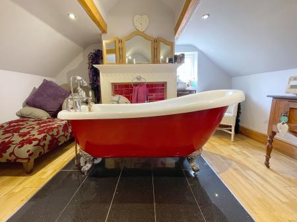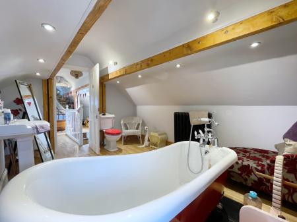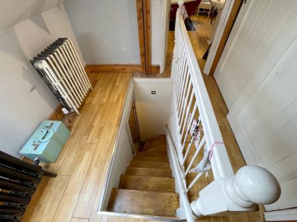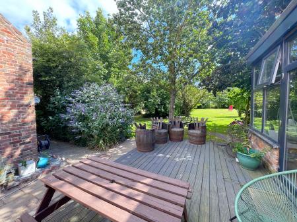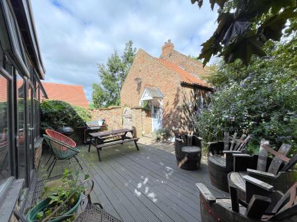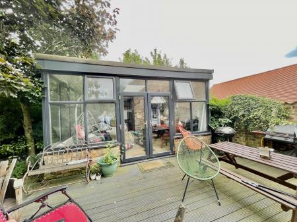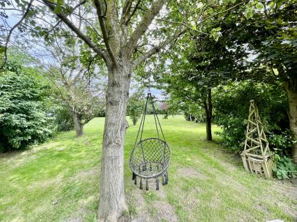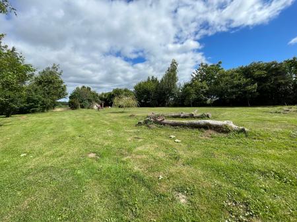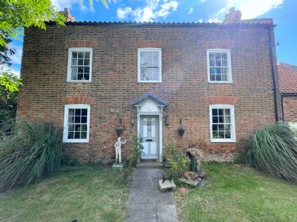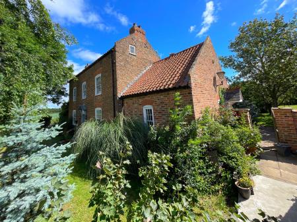- Grade II Listed Property
- Set in Grounds of Approximately One Acre (STS)
- 3 Bedrooms, 3 Reception Rooms
- Character Features
- Viewing Recommended
4 Bedroom Detached House for sale in Moulton Marsh
WEST VIEW FARM HOUSE Superbly presented Grade II Listed property set in ground of approximately one acre (STS) situated in a semi-rural location with accommodation comprising entrance hallway, lounge, dining room, further reception room, kitchen breakfast room, utility room and shower room to the ground floor; bedroom with en-suite and 2 further bedrooms to the first floor and master bedroom with en-suite to the second floor.
ACCOMMODATION To the side of the property there is an open storm porch with composite glazed stable door leading into:
KITCHEN BREAKFAST ROOM 13' 10" x 19' 7" (4.22m x 5.99m) Georgian sash window to the front, side and rear elevations, vaulted beamed ceiling, centre light point, 4 wall lights, original quarry tiled flooring, fitted with a wide range of handmade units with solid oak wood worktops, inglenook fireplace with beam, Rangemaster cooker with gas propane 7 ring hob and electric oven, double enamel sink with mixer tap, part wood panelling to the walls, TV point, glazed door leading into Lounge. Square arch into:
DINING ROOM 7' 5" x 17' 9" (2.27m x 5.42m) Beamed ceiling, 2 double wall lights, original quarry tiled flooring, 2 Georgian style wooden glazed windows to the rear elevation, part wood panelling to the walls, thermostat for heating, original oak door leading into:
UTILITY ROOM 8' 0" x 11' 1" (2.46m x 3.39m) Georgian style glazed window to the rear elevation, beamed ceiling with spotlight fitments, quarry tiled flooring, fitted worktop, plumbing and space for washing machine, space for tumble dryer and freezer, bespoke built-in cupboards with built-in ceramic wine rack, space for American fridge freezer, Air Source heating system is located here, solid door into:
SHOWER ROOM 3' 11" x 6' 11" (1.20m x 2.12m) Skimmed ceiling, inset LED lighting, quarry tiled flooring, fully tiled walls, extractor fan, fitted with a three piece suite comprising low level WC, wash hand basin with mixer tap and fully tiled shower enclosure with fitted thermostatic shower.
From the Dining Room solid oak door into:
MAIN ENTRANCE HALLWAY 5' 10" x 12' 7" (1.80m x 3.84m) Solid original oak door to the front elevation, skimmed ceiling, centre light point, smoke alarm, porcelain tiled flooring, understairs storage area, door into:
LOUNGE 11' 9" x 13' 1" (3.59m x 4.01m) Wooden sash window to the front elevation, skimmed ceiling, centre light point, veneered oak floor boards, TV point, inset original fitted storage cupboards, Inglenook fireplace with wooden surround, brick hearth and inserts with fitted multi fuel burner.
From the Entrance Hallway solid oak door into:
FURTHER RECEPTION ROOM 11' 6" x 13' 3" (3.52m x 4.04m) Wooden sash window to the front and side elevations, skimmed ceiling, centre light point, original veneered oak flooring, feature wooden fire surround with tiled inserts and brick hearth with fitted Pot Belly stove.
From the Entrance Hallway the staircase rises to:
FIRST FLOOR LANDING Steps up to:
INNER LOBBY Skimmed ceiling, centre light point, smoke alarm.
BEDROOM 3 12' 4" x 12' 1" (3.76m x 3.70m) Wooden sash window to the front elevation, skimmed ceiling, centre light point, picture rail, double radiator, fitted oak flooring, TV point,
From the Lobby door and step down into:
BEDROOM 4 7' 5" x 13' 3" (2.27m x 4.06m) Georgian style wooden glazed window to the side elevation, skimmed ceiling, centre spotlight fitment, access to loft space, double radiator, fitted oak flooring, storage into recess with hanging rail and shelving.
BEDROOM 2 12' 2" x 13' 4" (3.72m x 4.08m) Wooden sash window to the front elevation, skimmed ceiling, centre light point, double radiator, fitted oak flooring, feature wrought iron fireplace, door into:
EN-SUITE 5' 10" x 5' 11" (1.78m x 1.82m) Wooden sash window to the front elevation, skimmed ceiling with centre light point, double radiator, fitted plank oak effect flooring. Fitted with a three piece suite comprising low level WC, pedestal wash hand basin with mixer tap and tiled splashbacks, fully tiled shower enclosure with fitted thermostatic shower over.
From the First Floor Landing solid original door into:
FAMILY BATHROOM 7' 11" x 15' 3" (2.42m x 4.65m) Wooden glazed window to the rear elevation, skimmed ceiling, inset LED lighting, extractor fan, loft access, 4 wall lights, 2 original school radiators, heated towel rail, oak effect flooring, part wood panelling to the walls, extractor fan, fitted with a four piece suite comprising low level WC with taps, shower and mirror over, roll top bath with claw feet with fitted telephone shower mixer tap, high rise WC, built-in double shower enclosure with fitted thermostatic shower. Storage cupboard off housing heating controls and hot water cylinder.
From the First Floor Landing stairs rise to:
SECOND FLOOR LANDING
MASTER BEDROOM 11' 5" x 20' 11" (3.48m x 6.38m) Glazed window to the side elevation, fitted double glazed Velux window to the rear elevation, skimmed ceiling with beams, 4 wall lights, feature brick chimney breast, oak laminate flooring, 2 original school radiators, fitted wardrobe into recess with hanging rail, door into:
EN-SUITE 11' 3" x 13' 10" (3.43m x 4.24m) Wooden glazed window to the side elevation, skimmed ceiling, 4 wall lights, oak fitted flooring, feature wooden fireplace with tiled inserts, fitted with a three piece suite comprising low level WC, pedestal wash hand basin with taps, roll top bath with claw feet with fitted telephone shower mixer tap.
EXTERIOR To the side of the property there is a five bar farm style gate accessing the extensive gravelled driveway. 2 wooden garden sheds.
Open Hay Barn
With tiled roof (recent), inspection pit.
Extensive lighting.
The front garden is mainly laid to lawn with a wide range of mature shrubs and trees, paved pathways leading round the property.
To the front of the property there is an open storm porch with original solid wooden door with 2 lantern lights
To the side there is paved pathways, patio/seating area, gate leading into rear gardens.
SUMMERHOUSE/STUDIO 13' 9" x 16' 0" (4.21m x 4.90m) Dwarf brick wall, UPVC double glazed windows to both sides and rear elevation, vaulted window, solid oak floorboards, power and lighting, separate electric consumer unit board (currently used as a Games Room).
REAR GARDEN Beautifully presented gardens with a wide range of mature shrubs and trees, woodland area. Store shed with sliding doors.
AGENTS NOTE It should be noted that there is a commercial yard with buildings close to the south of the property (which is not owned with West View Farm House and is in 3rd party ownership and control).
Property Ref: 58325_101505015284
Similar Properties
4 Bedroom Detached Bungalow | £445,000
Deceptively spacious detached 3 bedroom bungalow with fully self contained one bedroom Annexe. Total site area approxima...
Bridge Lodge, South Drove. Spalding Common
3 Bedroom Detached Bungalow | Guide Price £440,000
** NO UPLIFT CLAUSE ** Unusual opportunity to acquire a 3 bedroom detached bungalow offering great potential with genero...
3 Bedroom Detached Bungalow | £435,000
Executive detached three bedroom bungalow situated in the village location of Cowbit with accommodation comprising of En...
5 Bedroom Detached Bungalow | £450,000
Superb opportunity to acquire a executive detached bungalow situated in a prime location of the popular town of Holbeach...
Not Specified | Guide Price £450,000
Spectacular Residential Development Site with Planning Permission for the Erection of Three Detached Dwellings. The site...
Highstock Lane, Gedney Hill, Spalding
3 Bedroom Detached Bungalow | £450,000
Detached Annex to the rear/work from home office. Nestled in the charming semi-rural village of Gedney Hill, this deligh...

Longstaff (Spalding)
5 New Road, Spalding, Lincolnshire, PE11 1BS
How much is your home worth?
Use our short form to request a valuation of your property.
Request a Valuation
