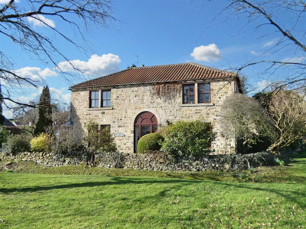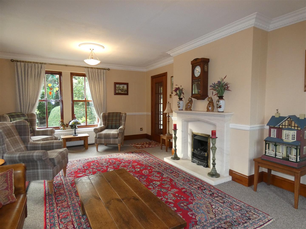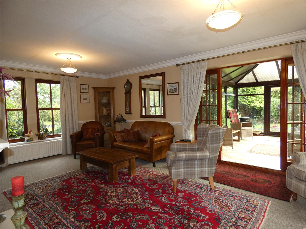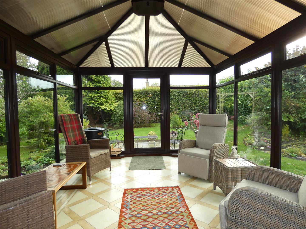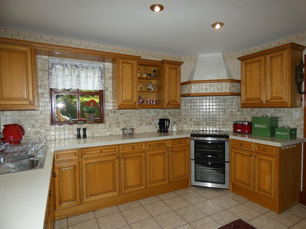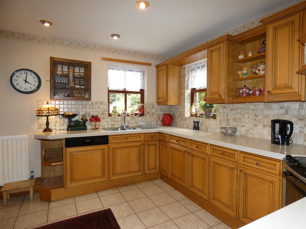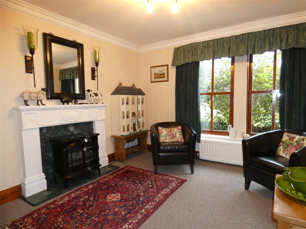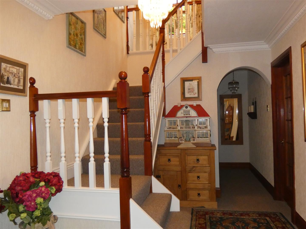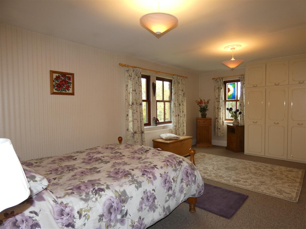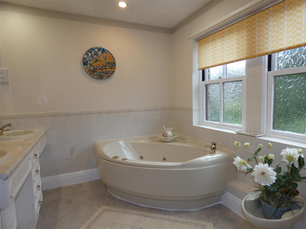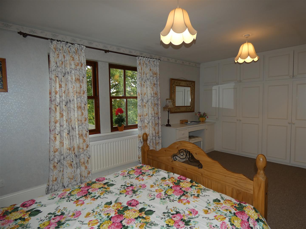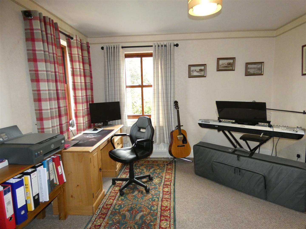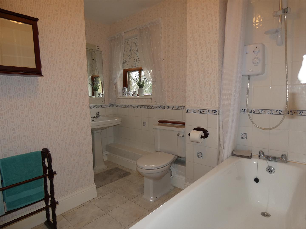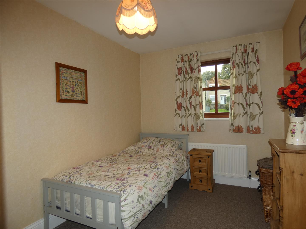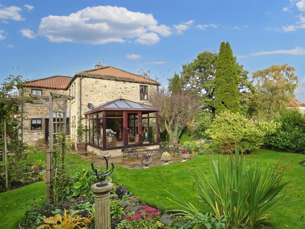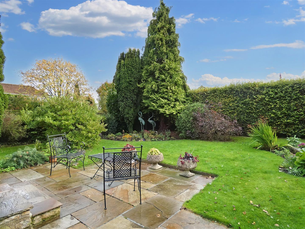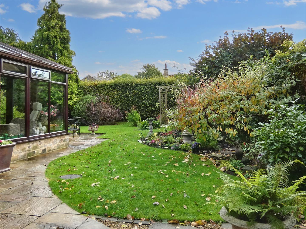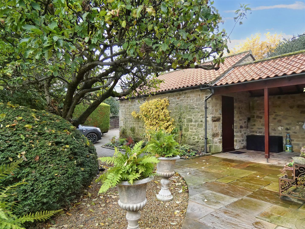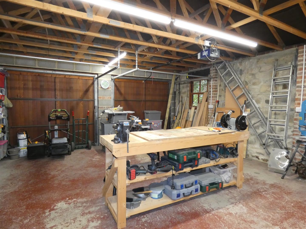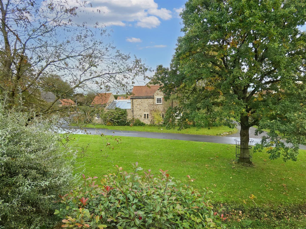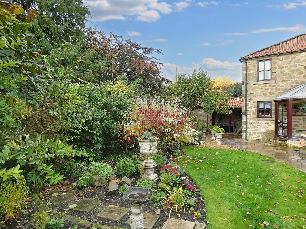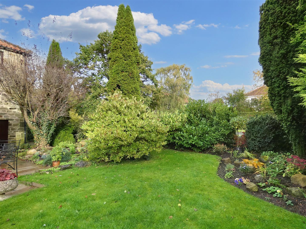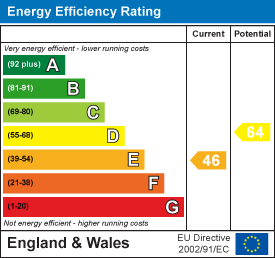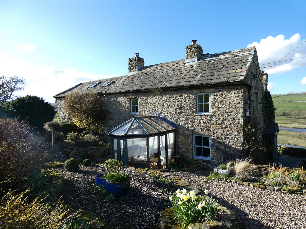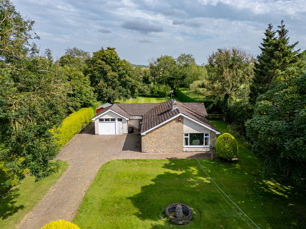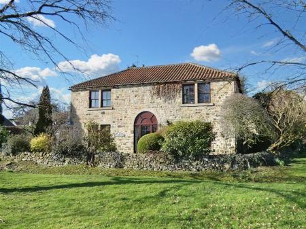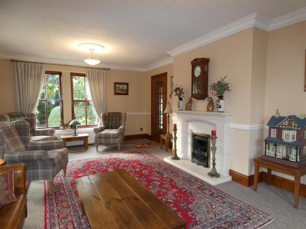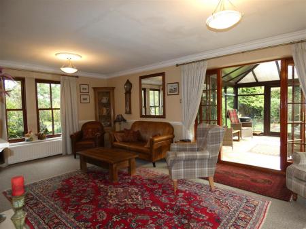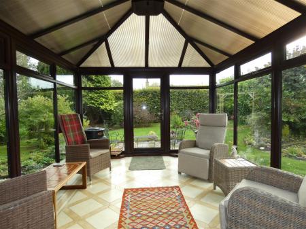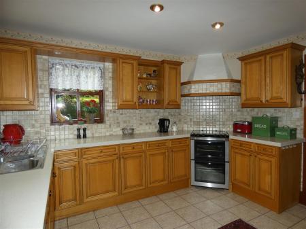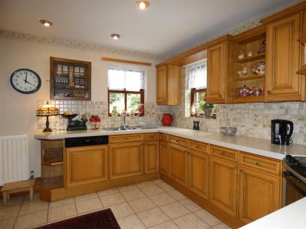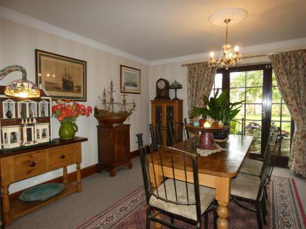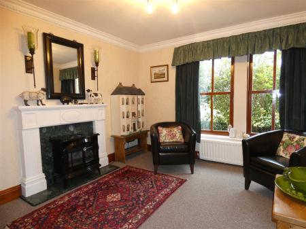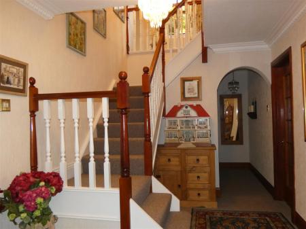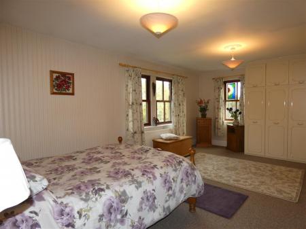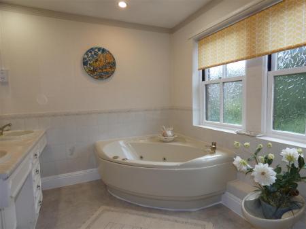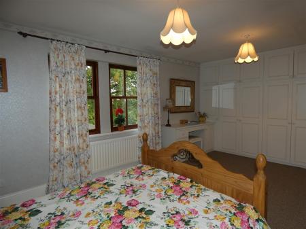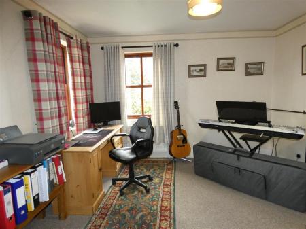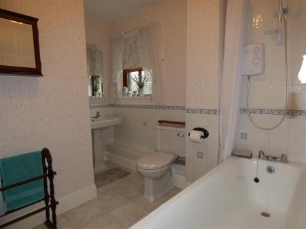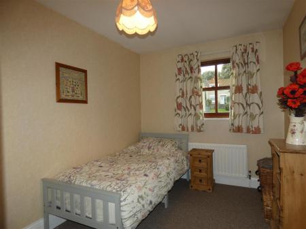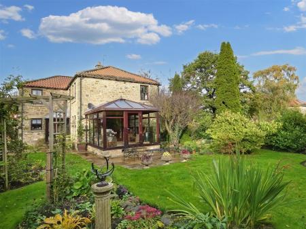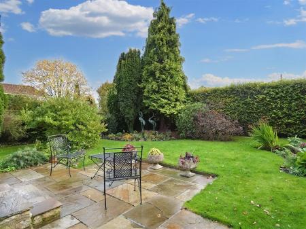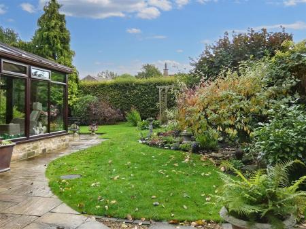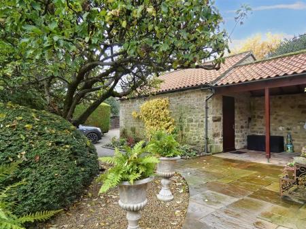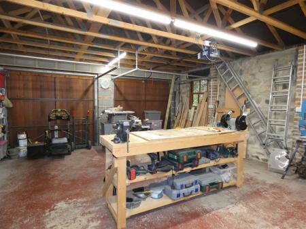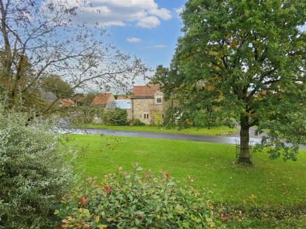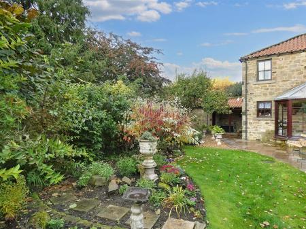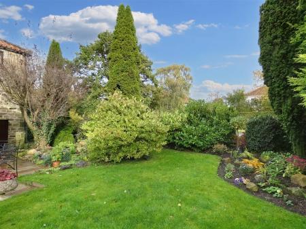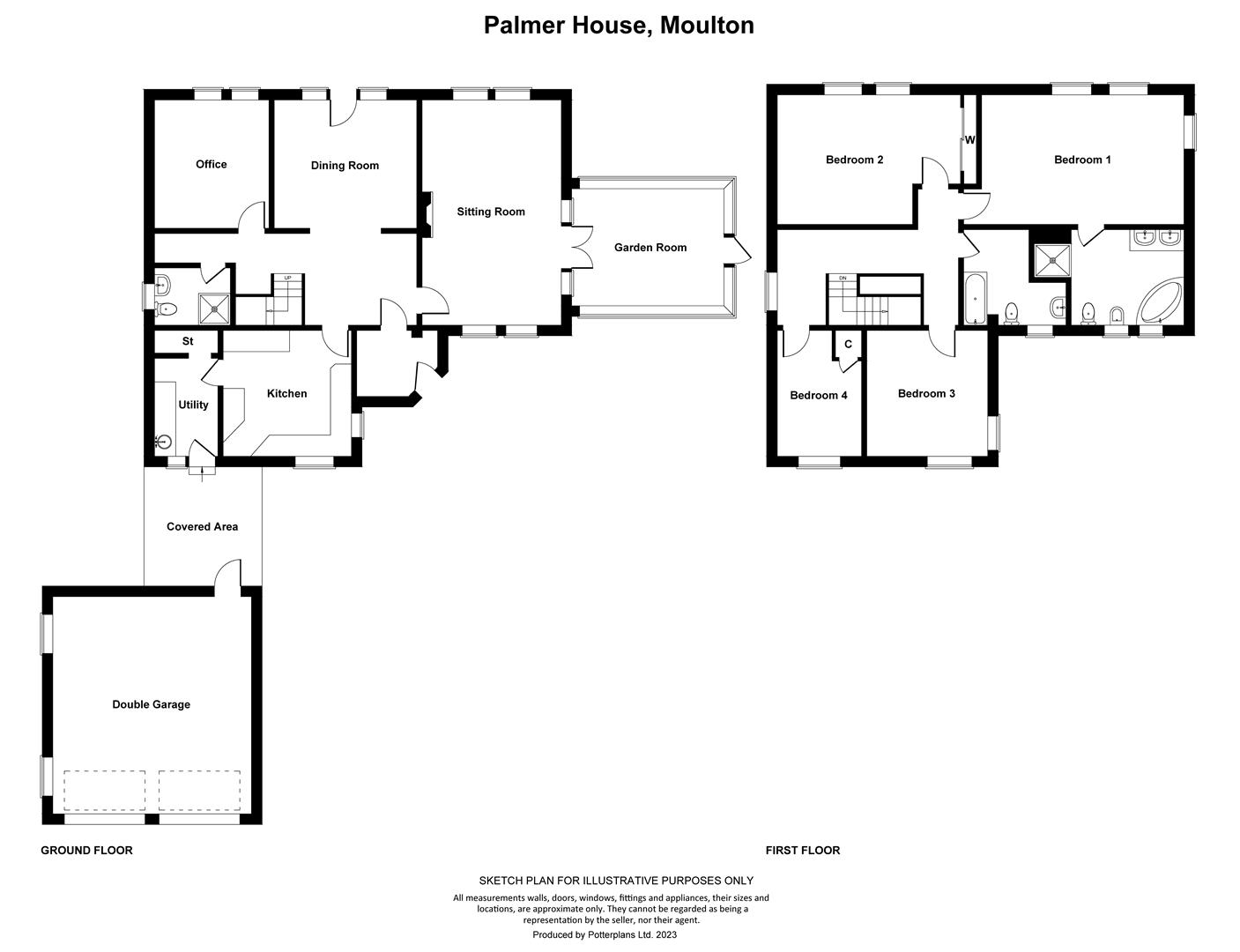4 Bedroom Detached House for sale in Moulton
Set in well-stocked private gardens next to the green in the heart of the village, a substantial stone-built detached family property offering extensive four-bedroom accommodation with three reception rooms, large conservatory and double garage. Palmer House is very well-located within easy reach of local market towns and main road and rail communications to the major commercial centres of the region.
ENTRANCE HALL - RECEPTION HALL - DINING ROOM - LIVING ROOM - STUDY - CONSERVATORY - KITCHEN - UTILITY - WC/CLOAKS - 4 BEDROOMS - EN-SUITE BATHROOM/WC - HOUSE BATHROOM/WC - DOUBLE GARAGE - GARDENS
OIL CENTRAL HEATING
DOUBLE GLAZING
The accommodation extends to....
Entrance Hall: - A double-glazed entrance with feature natural stonework and glazed door to..
Reception Hall: - 5.05m x 2.57m (16'7" x 8'5") - An open inner hallway with staircase to the first floor, recessed cloaks area and opening to..
Dining Room: - 4.06m x 3.66m min (13'4" x 12' min) - Providing a separate formal dining area with french window to the garden.
Living Room: - 6.35m x 3.94m (20'10" x 12'11") - Enjoying good natural light, a spacious living room with windows to the front and sides, marble fireplace surround with inset coal-effect gas fire and opening to..
Conservatory: - 3.35m x 4.47m (11' x 14'8") - A good-size fully double-glazed conservatory opening to the gardens.
Study: - 3.66m x 3.28m (12' x 10'9") - A private study office room again with windows towards the village green.
Wc/Cloaks: - 2.11m x 1.60m (6'11" x 5'3") - Having wash-hand basin, WC and side window.
Kitchen: - 3.63m x 3.61m (11'11" x 11'10") - Fitted with range of units in light oak finish with worksurfaces, tiles surrounds, sink unit, built-in dishwasher, microwave, oven and hob, ample power points and breakfast area.
Utility: - 3.63m x 2.11m (11'11" x 6'11") - A useful utility room with sink unit, worksurfaces, tiled surrounds, plumbing points, power points, pantry area and stable door to the side.
Landing: - An open through landing area with side window.
Bedroom 1: - 5.84m min x 3.68m (19'2" min x 12'1") - Overlooking the village green with range of built-in wardrobes.
En-Suite Bathroom/Wc: - 4.19m x 3.28m max (13'9" x 10'9" max) - Having corner spa-bath, twin wash-hand basins in vanity unit, WC, bidet, shower cubicle and tiled surrounds.
Bedroom 2: - 5.00m min x 3.66m (16'5" min x 12') - Again overlooking the green with range of built-in wardrobes and dresser unit.
Bedroom 3: - 3.68m x 3.43m (12'1" x 11'3") - A further good-size bedroom overlooking the rear gardens.
Bedroom 4: - 3.68m x 2.36m (12'1" x 7'9") - A good-size single bedroom with airing cupboard.
House Bathroom/Wc: - 2.87m max x 2.54m (9'5" max x 8'4") - Having panelled bath with shower above, wash-hand basin and WC.
Double Garage: - A substantial double garage with light, power points, water point, electric door and covered porch to the main house.
Gardens: - Neat block-paved driveway from the village lane with ample hardstanding areas opening to..
Good-size well-stocked gardens next to the village green with a wealth of mature trees, shrubs and conifers, open lawned areas, stone-flagged terrace and pathways.
Council Tax Band: G -
Important information
Property Ref: 23481_33557976
Similar Properties
3 Bedroom House | £595,000
Commanding a fine elevated setting with stunning views over the Dale, a period detached property of great character inco...
3 Bedroom Detached Bungalow | £580,000
Set in extensive private lawned grounds and open countryside, a substantial detached bungalow requiring general upgradin...
4 Bedroom House | Offers Over £540,000
Commanding a private elevated setting with superb views over the Dale, a substantial four/five-bedroom family property w...
5 Bedroom Semi-Detached House | Offers Over £650,000
Enjoying a peaceful setting in open Estate countryside, a unique period property of great character with original featur...
4 Bedroom Country House | £850,000
Commanding a fine elevated setting with stunning views over the Dale, a substantial detached family residence of quality...
Scurragh Lane, Skeeby, Nr. Richmond
4 Bedroom Barn Conversion | £895,000
Set in open countryside a unique detached period courtyard style property of great character, thoughtfully planned and r...

Charltons (Richmond)
Market Place, Richmond, North Yorkshire, DL10 4QG
How much is your home worth?
Use our short form to request a valuation of your property.
Request a Valuation
