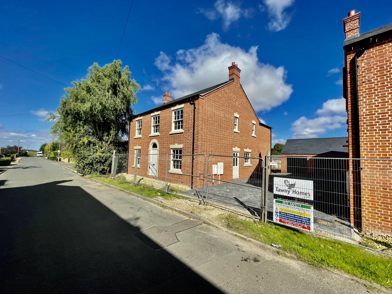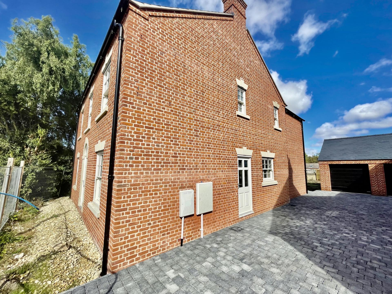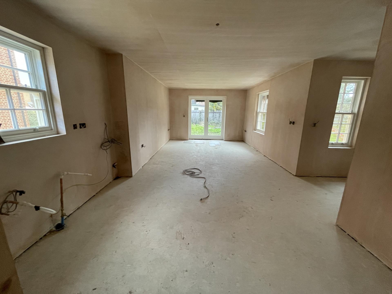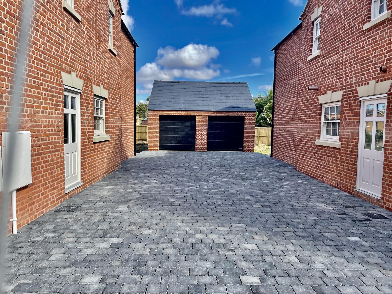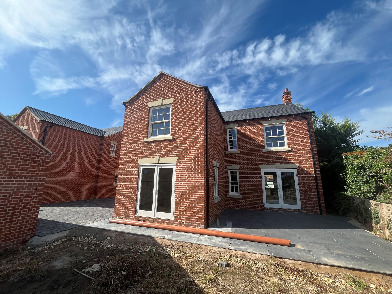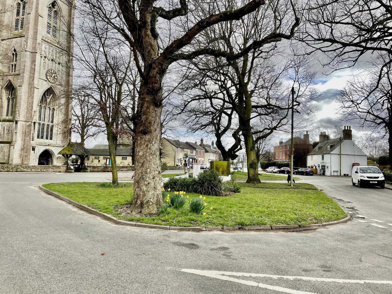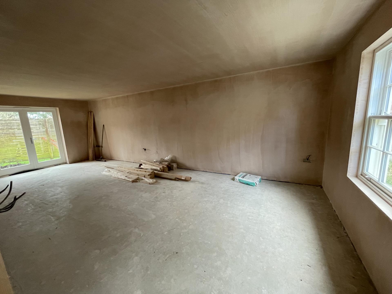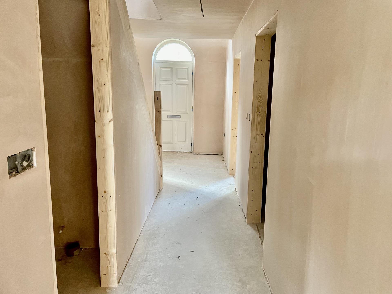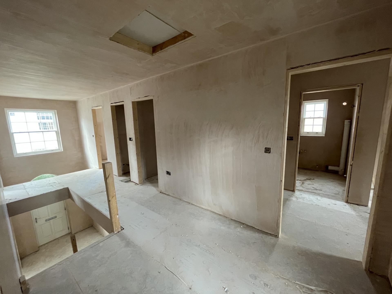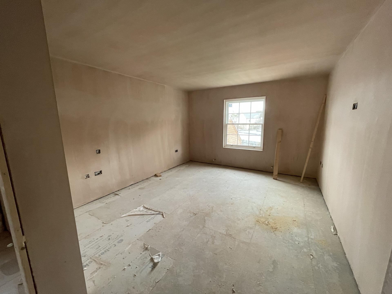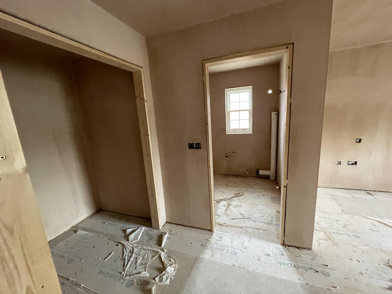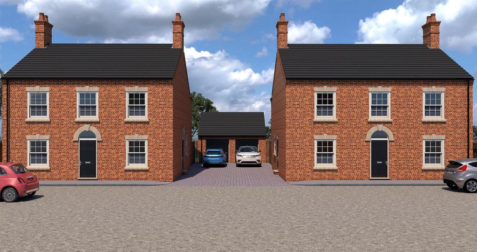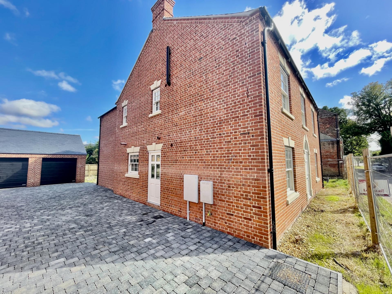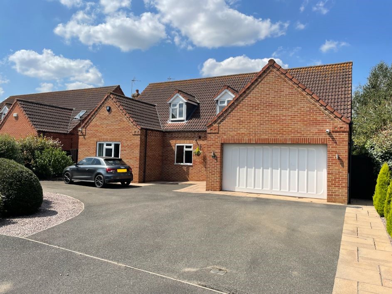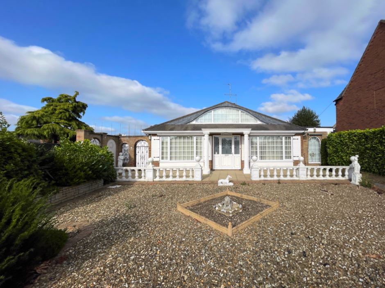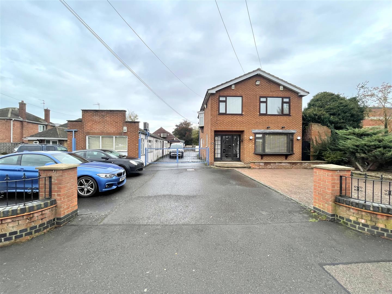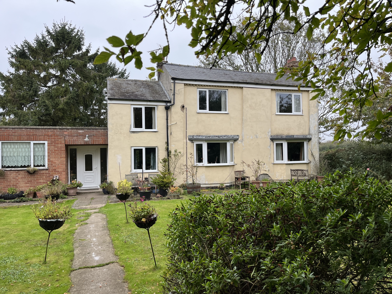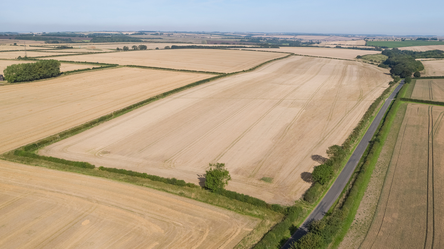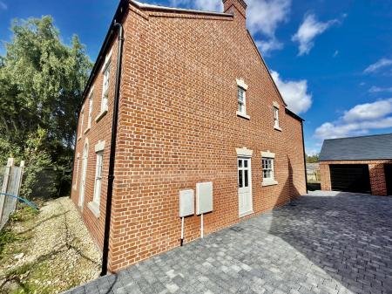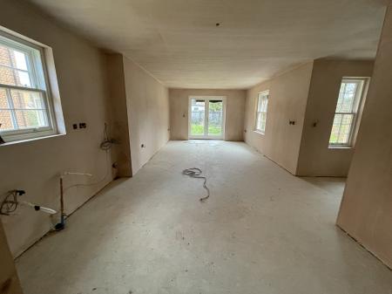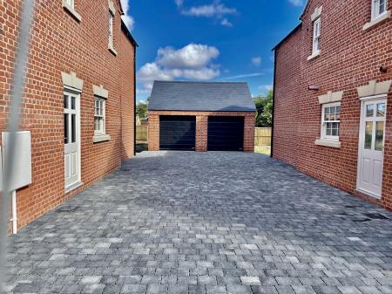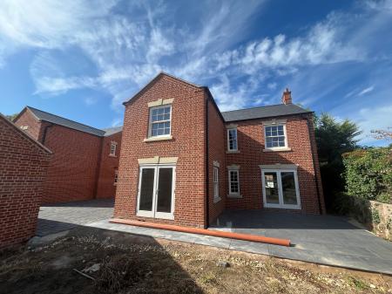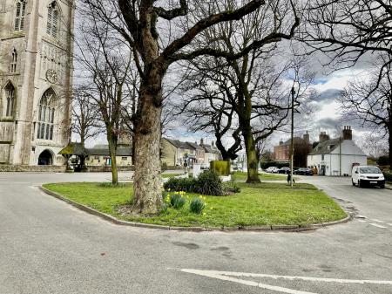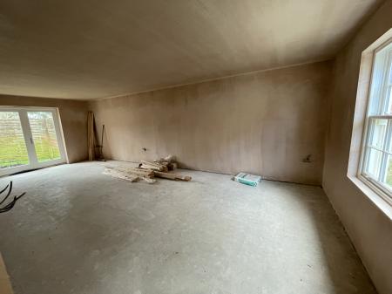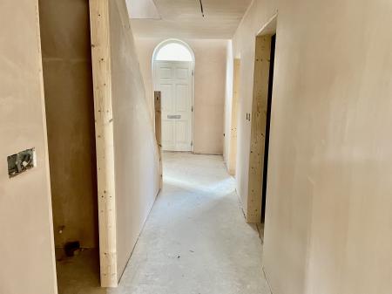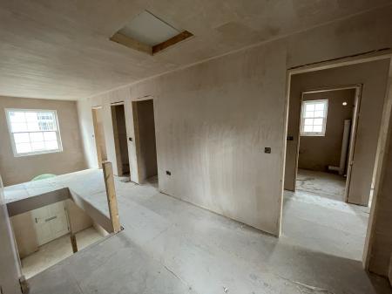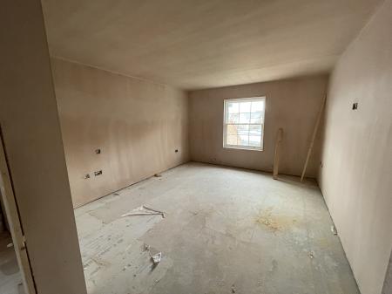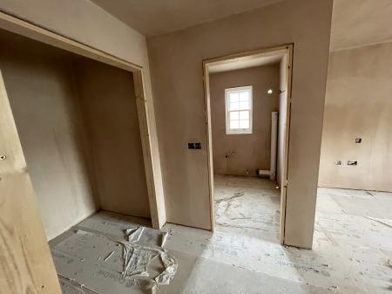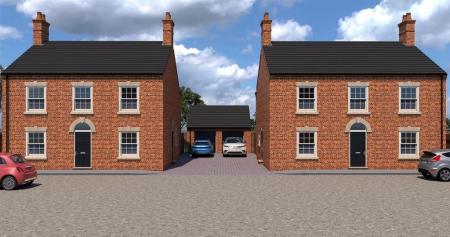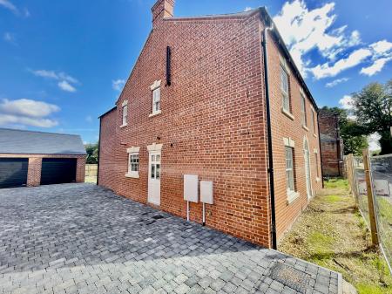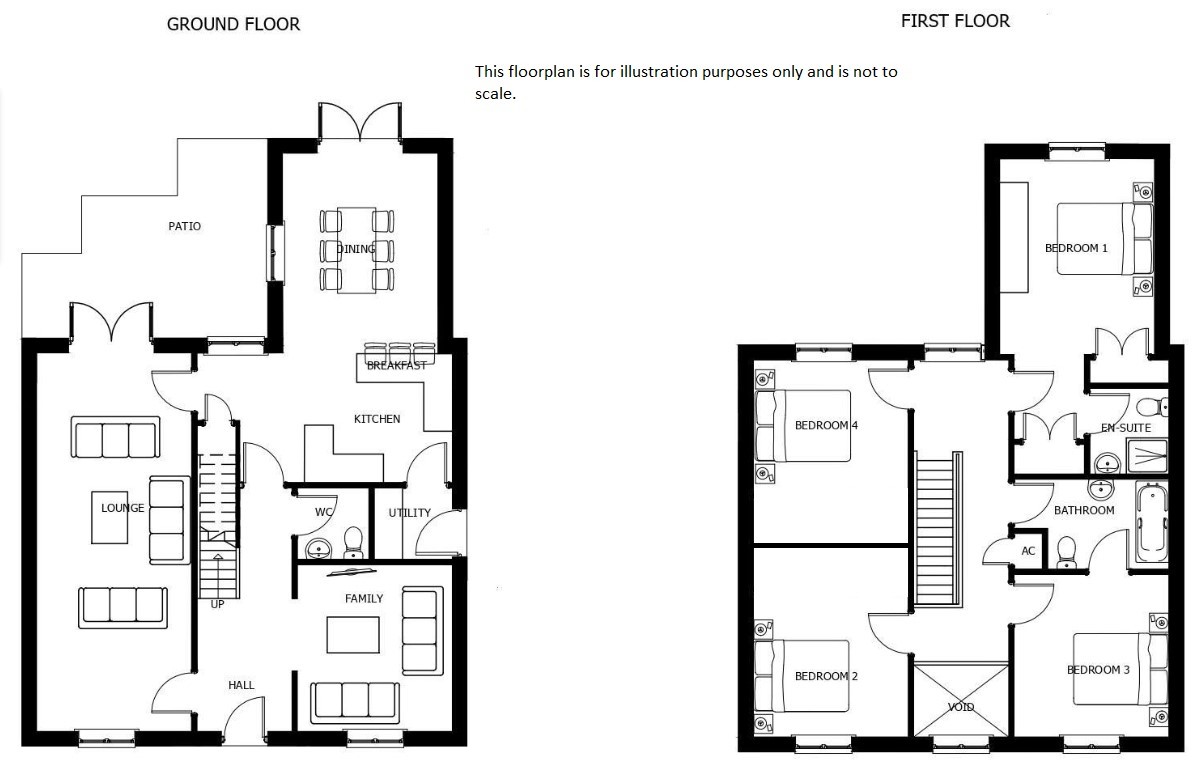- Deceptively Spacious Property
- Superb Village Location
- Gas Central Heating
- Underfloor Heating
- Kitchen Allowance of £14,000
4 Bedroom Detached House for sale in Moulton
2 Brand New Executive 'Georgian Style' Detached Houses, individually designed and built to a high specification. Spacious accommodation of 2045sq.ft comprising entrance hallway, lounge diner, study, open plan kitchen/diner, utility room and cloakroom to the ground floor; 4 bedrooms (en-suite to the master) and family bathroom. Off-road parking, single garage and enclosed rear garden. Sought after location in the popular village of Moulton within walking distance of amenities including the primary school and doctors surgery.
ACCOMMODATION Composite door with glazed panel above leading into:
SPACIOUS ENTRANCE HALLWAY 6' 9" x 25' 8" (2.07m x 7.83m) Georgian style UPVC double glazed sash window to the rear elevation, Staircase rising to the first floor, skimmed ceiling, centre light point, Door into:
WALK IN STORAGE CUPBOARD 3' 6" x 6' 3" (1.07m x 1.91m) Skimmed ceiling, centre light point, controls for under floor heating.
LOUNGE DINER 12' 3" x 25' 9" (3.75m x 7.87m) Georgian style UPVC double glazed sash window to the front elevation, UPVC double glazed French doors to the rear elevation, TV point, telephone point.
From the Entrance Hallway door leads into:
STUDY 8' 7" x 11' 6" (2.64m x 3.52m) Georgian style UPVC double glazed sash window to the front elevation, skimmed ceiling, centre light point, telephone point.
CLOAKROOM 2' 8" x 6' 5" (0.83m x 1.98m) Skimmed ceiling, centre light point, fitted with a two piece suite comprising low level WC and wash hand basin.
OPEN PLAN KITCHEN/DINER 12' 10" x 24' 4" (3.93m x 7.43m) Georgian style UPVC double glazed sash window to both side elevations, UPVC double glazed French doors to the rear elevation, skimmed ceiling, centre light point, to be fitted with a wide range of base and eye level units, integrated appliances, built in breakfast bar. There is a kitchen allowance for this. Door into:
UTILITY ROOM 6' 2" x 8' 4" (1.89m x 2.56m) Skimmed ceiling, to be fitted with a range of base units, sink, composite glazed door to the side elevation, wall mounted boiler.
FIRST FLOOR GALLERIED LANDING 6' 10" x 25' 9" (2.09m x 7.87m) Georgian style UPVC double glazed sash window to the front and rear elevations, radiator, storage cupboard off.
FAMILY BATHROOM 9' 7" x 11' 7" (2.93m x 3.54m) Georgian style UPVC double glazed sash window to the side elevation.
MASTER BEDROOM 11' 10" x 13' 7" (3.62m x 4.15m) Georgian style UPVC double glazed sash window to the rear elevation, skimmed ceiling, TV point, telephone point, radiator.
WALK-IN WARDROBES 4' 4" x 5' 1" (1.33m x 1.56m)
EN-SUITE 6' 1" x 7' 1" (1.87m x 2.17m) Obscured glazed sash window to the side elevation, skimmed ceiling.
BEDROOM 2 12' 4" x 12' 7" (3.76m x 3.85m) Georgian style UPVC double glazed sash window to the rear elevation, skimmed ceiling, centre light point, radiator.
BEDROOM 3 12' 4" x 12' 8" (3.77m x 3.87m) Georgian style UPVC double glazed sash window to the front elevation, skimmed ceiling, centre light point, radiator.
BEDROOM 4 8' 3" x 11' 6" (2.53m x 3.53m) Georgian style UPVC double glazed sash window to the front elevation, skimmed ceiling, centre light point, unfitted radiator, TV point, telephone point.
EXTERIOR Small fore-garden to the front and gravelled driveway to the side providing multiple off-road parking and leading to:
SINGLE GARAGE Power and lighting, storage into eaves.
REAR GARDEN Extended patio area with seating area and the garden will be laid to lawn.
HIGH SPECIFICATION The properties are built to a high specification with underfloor heating, oak veneer internal doors, a slate roof, bespoke timber windows, a kitchen allowance of £14,000 and a choice of flooring.
DIRECTIONS Leave Spalding along the A151 through Weston into Moulton. Proceed past Baytree Motors and take the right hand turning into Shivean Gate. Follow the road round and the property is situated on the right hand side.
AMENITIES The Conservation village of Moulton has a reputable primary school, Church, working windmill, public house/restaurant, general stores, butchers shop and doctors surgery. The market towns of Spalding and
Holbeach are each 4 miles distant and have a range of shopping, banking, leisure, commercial, educational and medical facilities. Peterborough is 20 miles to the south and has a fast train link with London's Kings Cross minimum journey time 48 minutes.
Property Ref: 58325_101505015061
Similar Properties
4 Bedroom Chalet | £475,000
Unique executive detached property situated close to the town centre. Accommodation comprising entrance hallway, open pl...
3 Bedroom Detached Bungalow | £475,000
Deceptively spacious and highly individual property situated in a central convenient location with delightful establishe...
Boston Road South, Holbeach, Spalding
3 Bedroom Detached House | £475,000
INDIVIDUAL 3/4 DETACHED FAMILY HOME WITH ITS DETACHED COMMERCIAL UNITS AND WORKSHOPThis detached home comes with a separ...
5 Bedroom Detached House | £485,000
Superbly presented 5 bedroom detached residence situated in a semi-rural location with field views to the rear. Accommod...
Sly's Farm, South Drove, Spalding Common
4 Bedroom Detached House | £485,000
Traditional detached house in need of some refurbishment. Total site area approximately 2.3 acres (subject to survey), r...
Arable Land at Binbrook Lane Ludford
Land | Guide Price £490,000
Land known as ‘Land Lying to the West of Binbrook Lane’ close to the village of Ludford, comprising of approximately 51....

Longstaff (Spalding)
5 New Road, Spalding, Lincolnshire, PE11 1BS
How much is your home worth?
Use our short form to request a valuation of your property.
Request a Valuation
