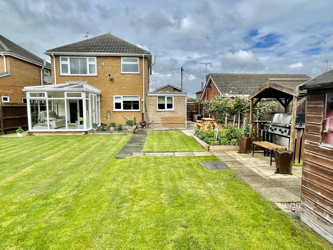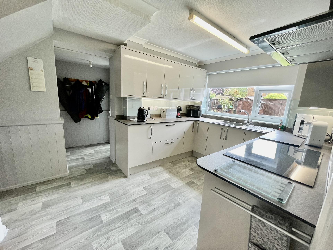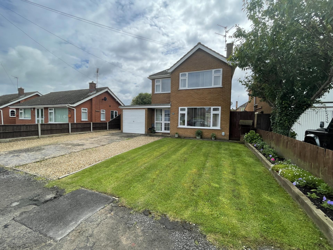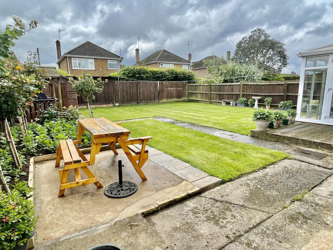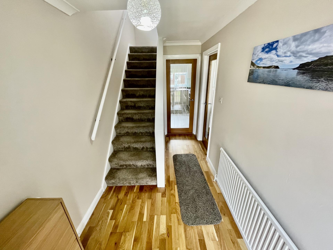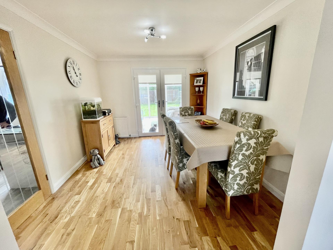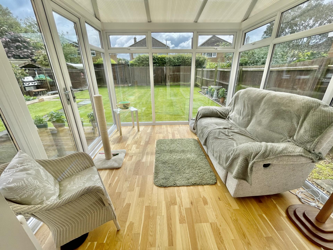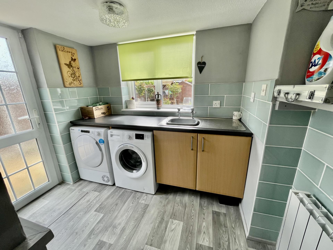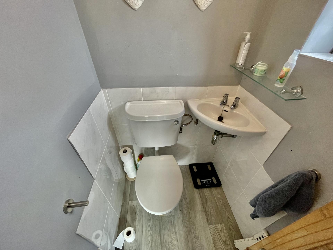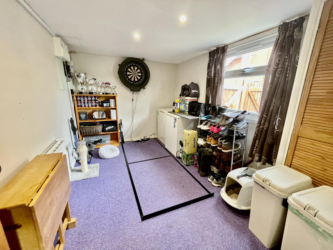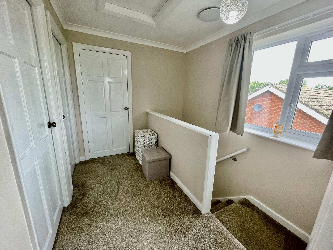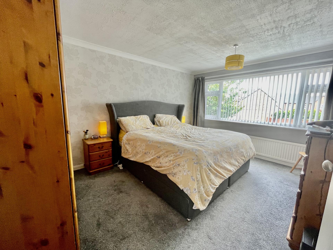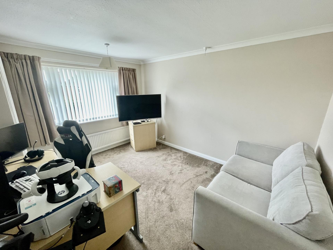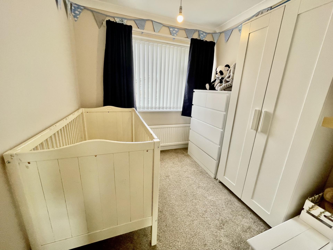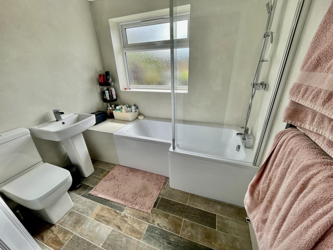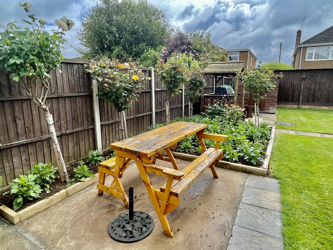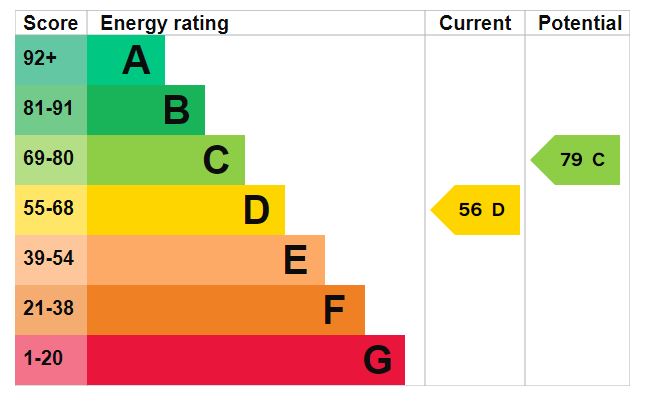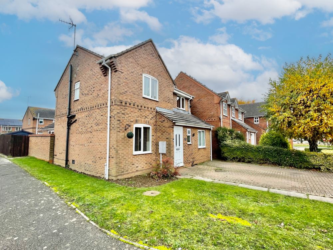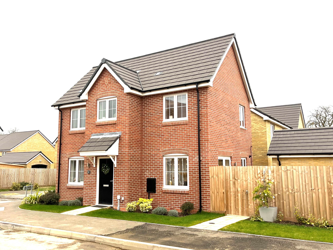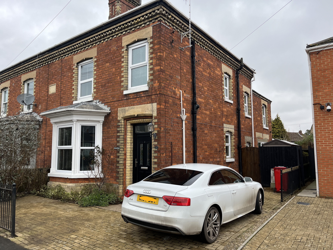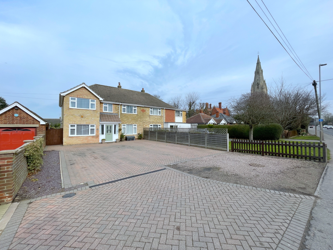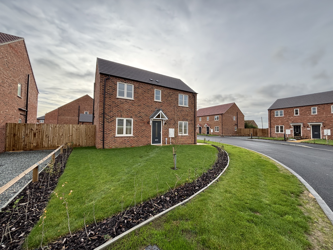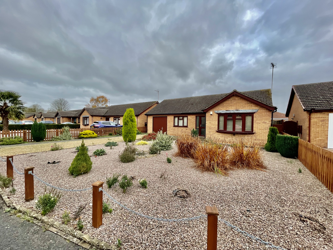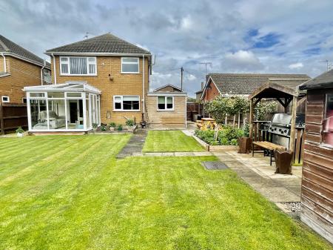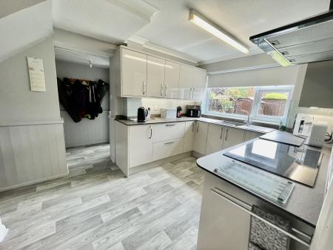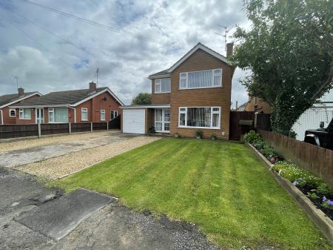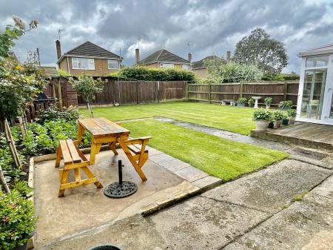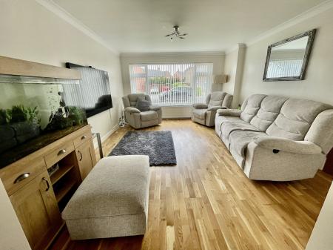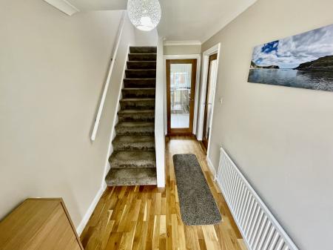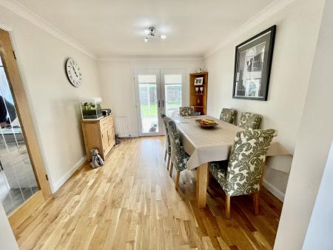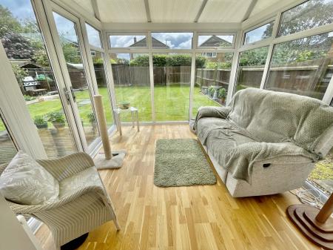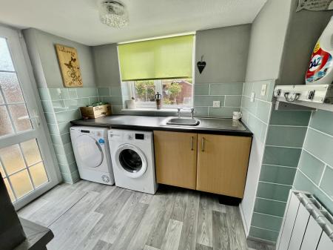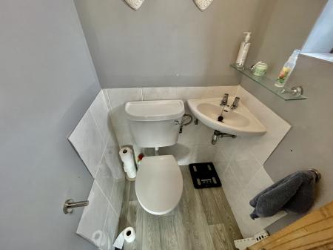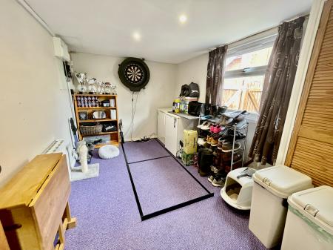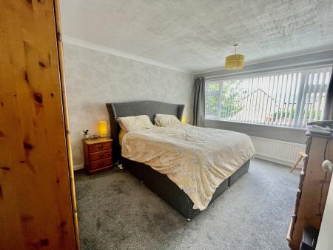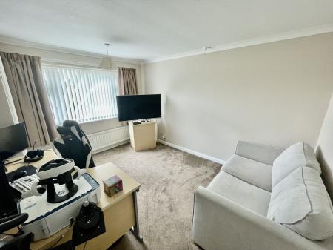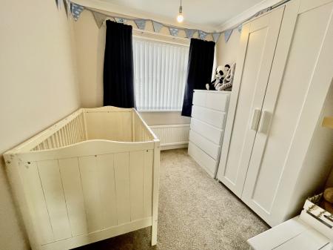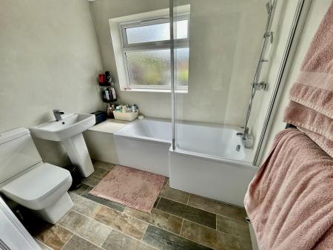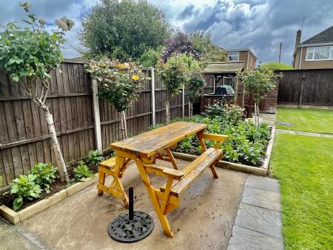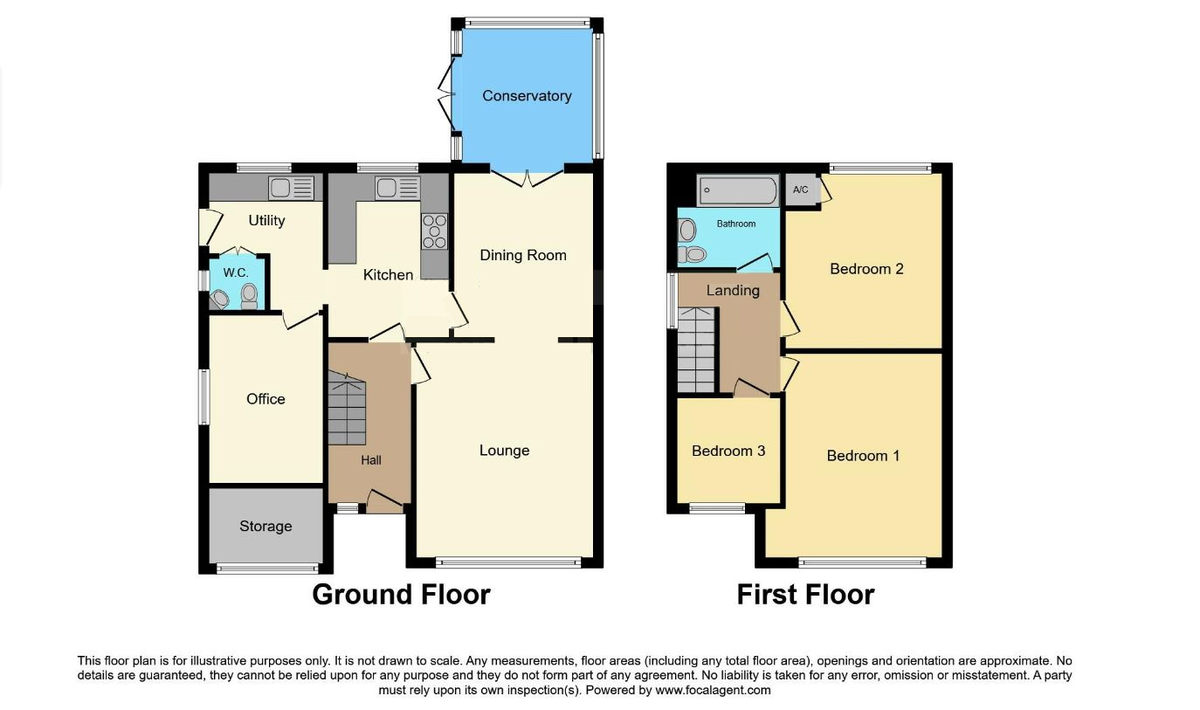- 3/4 Bedroom House
- Conservatory, Recently Refitted Bathroom
- Full UPVC Double Glazed Windows, Doors and Fascias
- Gas Central Heating (Boiler Replaced in 2021)
- Good Sized Driveway
3 Bedroom Detached House for sale in Moulton
11 WESTMORELAND ROAD Superbly presented 3/4 bedroom detached property situated in popular village location of Moulton. Superbly presented accommodation comprising lounge diner, conservatory, breakfast kitchen, utility, cloakroom, bedroom 4/games room, 3 bedrooms and recently refitted bathroom. Off road parking, enclosed rear garden. Gas central heating (new boiler 2021)
ACCOMMODATION Open porch with obscured UPVC double glazed door with matching obscured full length glazed panel to the side leading into:
ENTRANCE HALLWAY 5' 11" x 12' 6" (1.82m x 3.83m) Skimmed and coved ceiling, centre light point, smoke alarm, radiator, BT point, solid oak flooring, staircase rising to first floor, solid oak glazed door into:
LOUNGE 12' 4" x 15' 0" (3.77m x 4.59m) UPVC double glazed window to the front elevation, skimmed and coved ceiling, centre light point, double radiator, TV point, solid oak flooring, square arch into:
DINING ROOM 9' 9" x 11' 6" (2.99m x 3.51m) UPVC double glazed French doors to the rear elevation leading into Conservatory, skimmed and coved ceiling, centre light point, solid oak glazed door into Kitchen, solid oak flooring, radiator.
CONSERVATORY 9' 3" x 10' 4" (2.84m x 3.16m) UPVC construction, heat resistant polycarbonate roof, solid oak flooring, 2 radiators.
From the Entrance Hallway a solid oak glazed door leads into:
KITCHEN BREAKFAST ROOM 8' 6" x 11' 10" (2.60m x 3.62m) UPVC double glazed window to the rear elevation, coved ceiling, strip lighting, double radiator, fitted vinyl plank flooring. Fitted with a wide range of base and eye level units, work surfaces over, tiled splashbacks, built-in Lamona ceramic hob, stainless steel Lamona fan assisted double oven, inset sink with mixer tap, under cabinet lighting, opening into:
INNER LOBBY 3' 7" x 4' 5" (1.10m x 1.37m) Skimmed ceiling, centre light point, part wood panelling, vinyl plank flooring, open archway into:
UTILITY ROOM 5' 10" x 8' 9" (1.80m x 2.69m) UPVC double glazed window to the rear elevation, centre light point, wall mounted electric wall heater, part tiled walls, fitted base unit and worktop over, inset stainless steel sink with taps, tiled splashback, plumbing and space for washing machine, space for tumble dryer, door into:
CLOAKROOM 3' 6" x 3' 5" (1.08m x 1.05m) Obscured UPVC double glazed window to the side elevation, skimmed and coved ceiling, centre light point, vinyl plank flooring, part tiled walls, fitted with a two piece suite comprising corner wash hand basin with taps and low level WC.
From the Inner Hallway into:
GAMES ROOM/BEDROOM 4 (PREVIOUS GARAGE) 8' 0" x 11' 9" (2.46m x 3.59m) UPVC double glazed window to the side elevation, skimmed ceiling, inset LED lighting, wall mounted electric heater, storage cupboard off housing gas meter, wall mounted electric consumer unit board.
From the Entrance Hallway the staircase rises to:
FIRST FLOOR GALLERIED LANDING 7' 7" x 9' 1" (2.32m x 2.78m) UPVC double glazed window to the side elevation, coved ceiling, centre light point, access to loft space, vent for dehumidifier into loft, door into:
BEDROOM 1 10' 11" x 14' 1" (3.35m x 4.31m) UPVC double glazed window to the front elevation, coved and textured ceiling, centre light point, radiator.
BEDROOM 2 11' 2" x 12' 7" (3.42m x 3.86m) UPVC double glazed window to the rear elevation, coved ceiling, centre light point, radiator, storage cupboard off housing Vailliant gas combination boiler (installed 2021).
BEDROOM 3 7' 6" x 7' 9" (2.30m x 2.38m) UPVC double glazed window to the front elevation, skimmed and coved ceiling, centre light point, radiator, TV point, telephone point.
FAMILY BATHROOM (RECENTLY REFITTED) 6' 7" x 7' 5" (2.03m x 2.27m) Obscured UPVC double glazed window to the rear elevation, skimmed and coved ceiling, extractor fan, wall mounted full length heated graphite towel rail, tiled flooring, fitted with a three piece suite comprising low level WC, pedestal wash hand basin with rainfall shower mixer tap, 'P' shaped bath with rainfall mixer tap with shower screen and thermostatic shower over with rainfall shower head.
EXTERIOR The front garden is laid to lawn with raised shrub borders. There is a gravelled and concrete driveway providing multiple off-road parking. Side access into rear garden. 6 external electric sockets, electric car charging point and lighting. Wooden side access gate with paved pathways cold water tap and lighting leading into:
REAR GARDEN Gravelled and raised shrub borders, decking, external lighting, wooden garden shed, lighting.
GARAGE As previously mentioned has been part converted into a Games Room/Bedroom but has a space of 1.38m x 2.50m with an up and over door.
GENERAL NOTE The Energy Performance Certificate is still valid but since the inspection was carried out the dehumidifier for air circulation has been put in the loft and also the boiler was replaced in 2021.
DIRECTIONS From Spalding proceed in an easterly direction along the A151 Holbeach Road and continue for around 3.5 miles to the village of Moulton. Turn right into Bell Lane proceed into the centre of the village and turn right across into Broad Lane. After passing the Primary School turn right into Westmoreland Road and then immediately left and the property is situated on the left hand side.
AMENITIES The centre of the village of Moulton is within easy walking distance and offers the John Harrox Primary School, All Saints Church, a Public House, Post Office and General Stores, Doctors Surgery, Fish and Chip Shop, Butchers, Community Centre, Historic Working Windmill and Hairdressing Salon. The market towns of Holbeach and Spalding are each approximately 4 miles away and both offer shopping, banking, leisure and commercial facilities. Spalding also has a railway station and the city of Peterborough is approximately 22 miles to the South offering a fast train link with London Kings Cross minimum journey time 50 minutes.
Property Ref: 58325_101505015184
Similar Properties
4 Bedroom Detached House | £289,000
If this property catches your eye then please arrange a viewing to appreciate the accommodation on offer. You will not b...
3 Bedroom Detached House | £289,000
Immaculate 'better than new' detached house in popular convenient location. Driveway for up to 3 cars plus garage. Maste...
3 Bedroom Semi-Detached House | £289,000
This elegant Victorian property is one half of Halmer Villas dating to 1886. The property has been restored to reflect t...
3 Bedroom Semi-Detached House | £289,995
Superbly presented and deceptively spacious 3 bedroom semi-detached house situated on the edge of town location. Accommo...
Plot 15 Walnut Close, Sutton St James PE12 0FW
3 Bedroom Detached House | Fixed Price £290,000
The ‘Ash’ is a 3 bedroom detached new home, with kitchen/diner and a separate Living area. It is ready for Buyers to mak...
3 Bedroom Detached Bungalow | £293,950
Detached 3 bedroom bungalow situated in a popular, sought after location of Spalding. Low maintenance gardens to the fro...

Longstaff (Spalding)
5 New Road, Spalding, Lincolnshire, PE11 1BS
How much is your home worth?
Use our short form to request a valuation of your property.
Request a Valuation
