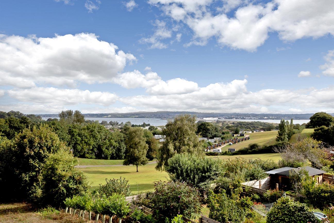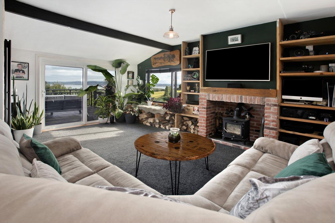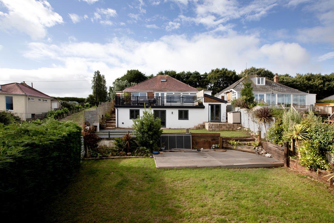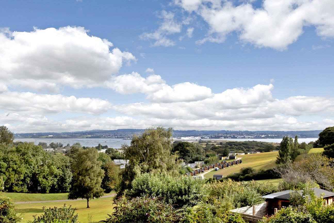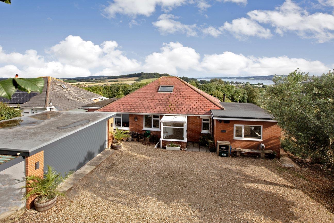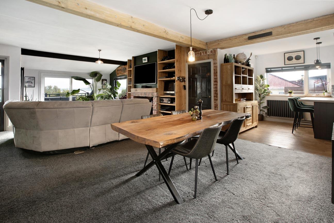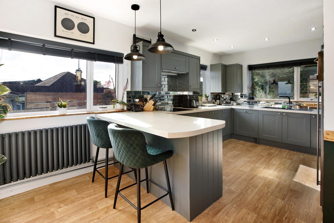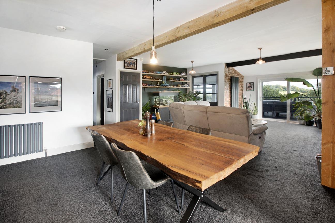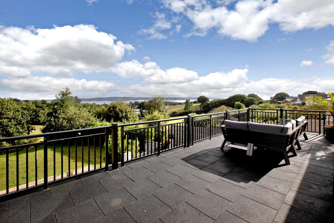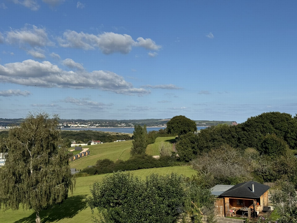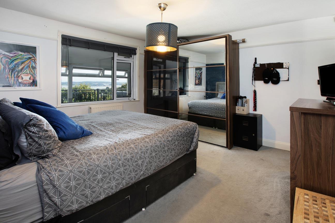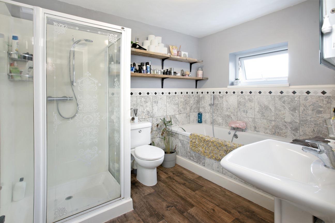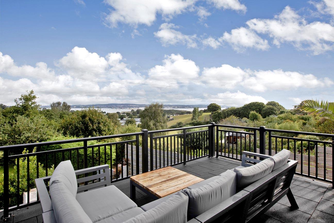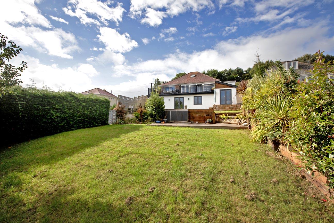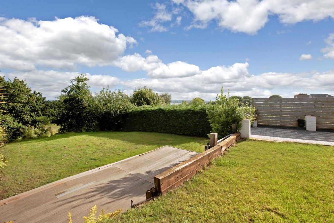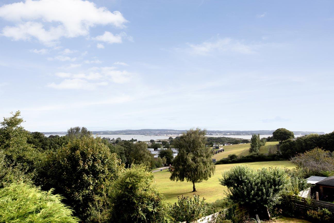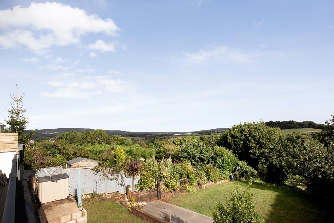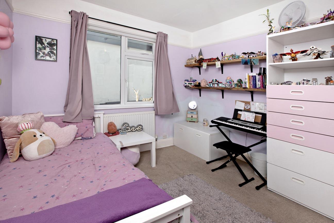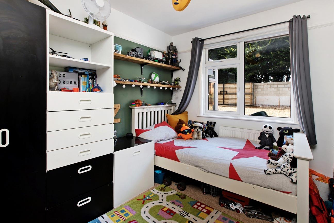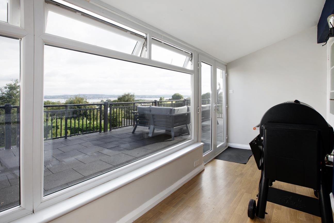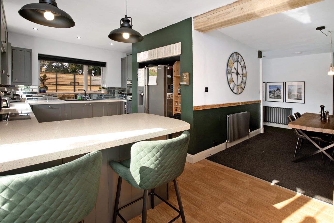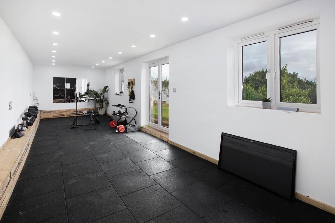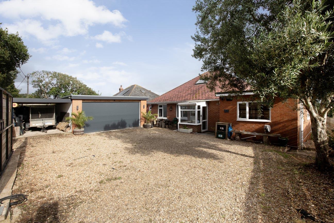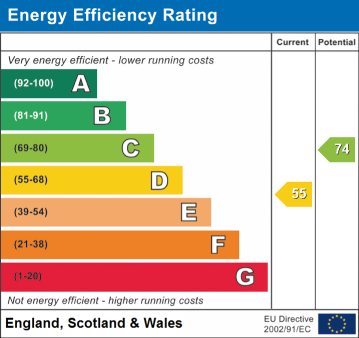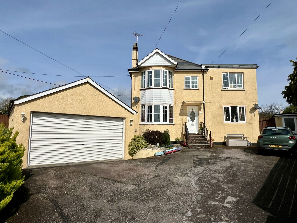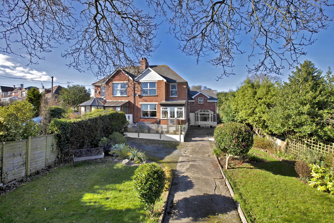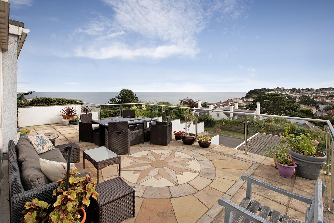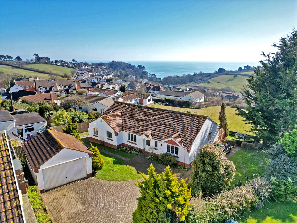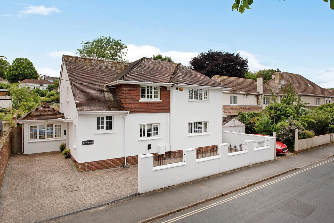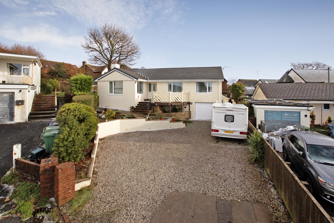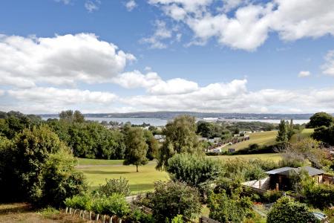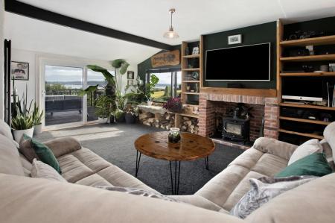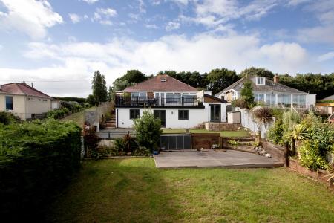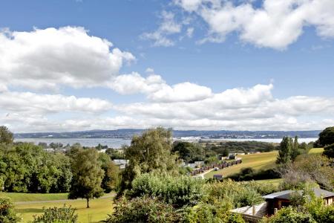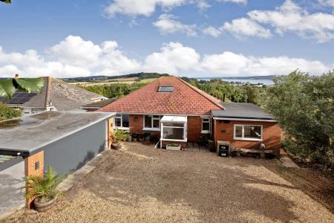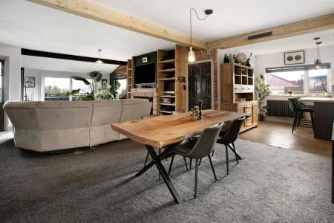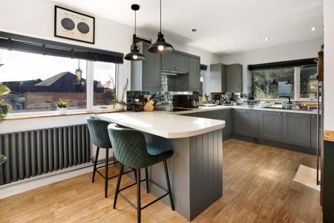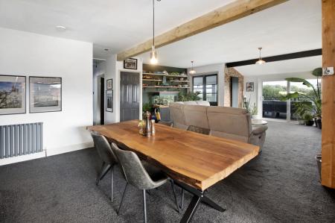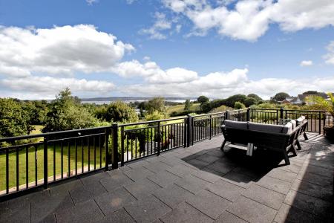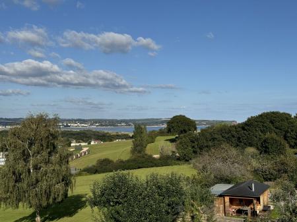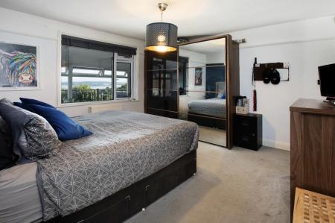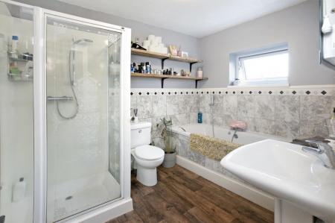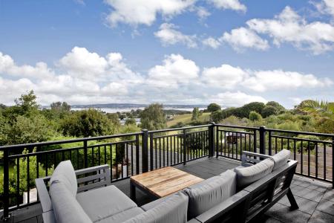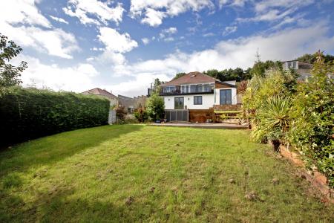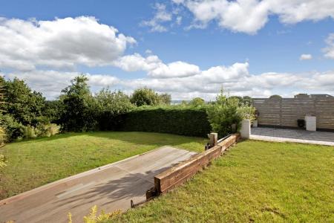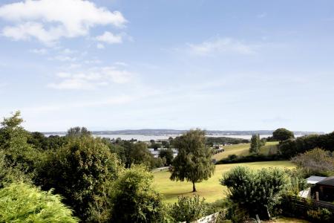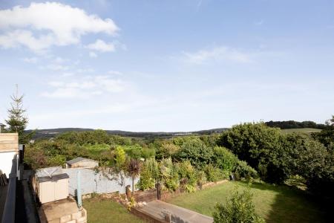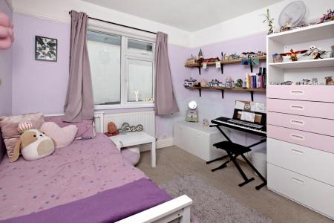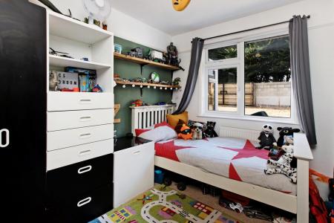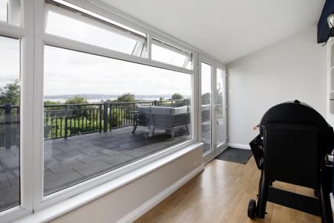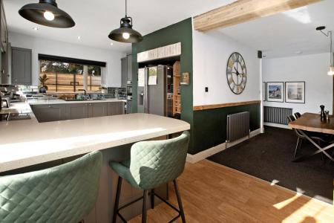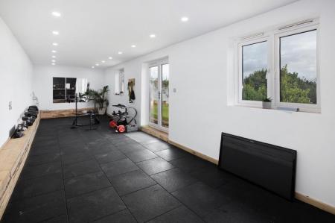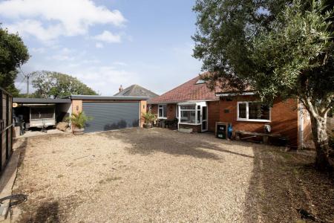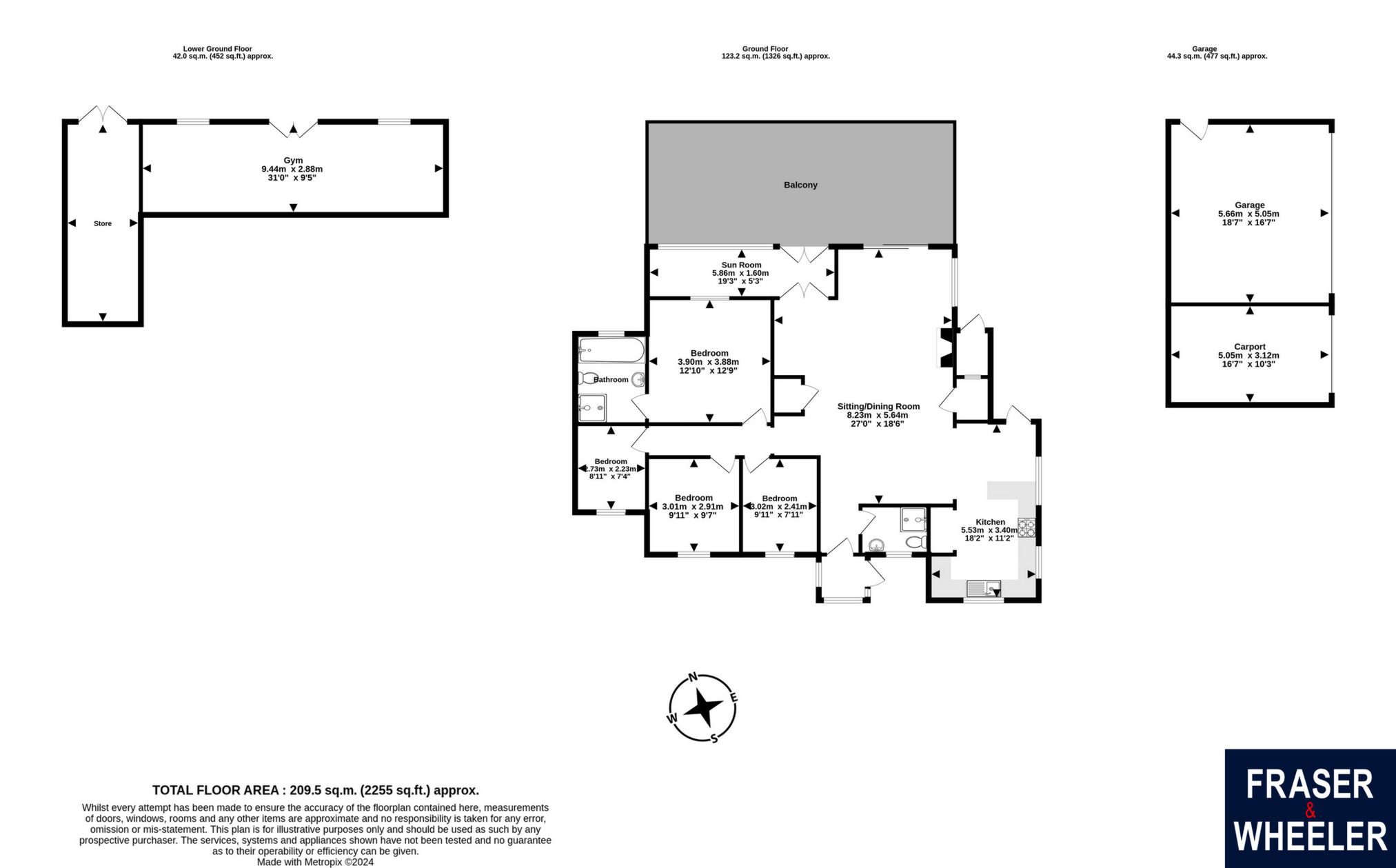- STUNNING ESTUARY VIEWS
- DETACHED
- 4 BEDROOMS
- DOUBLE GARAGE AND CAR PORT
- SUN TERRACE
- GYM
- WOOD BURNER
- FREEHOLD
- COUNCIL TAX BAND - E
- EPC - D
4 Bedroom Detached House for sale in Mount Pleasant Road
A fantastic opportunity to acquire a four-bedroom bungalow that boasts breath-taking views of the estuary and open countryside from the sitting room, sun room, kitchen, and rear sun terrace. The property features a modern, open-plan kitchen/dining/sitting area, complete with a wood burner. There are four bedrooms, with the master enjoying the luxury of an en-suite bathroom. The extensive rear garden is tiered and includes a raised sun terrace accessible from the sitting room, a lawned area with decking, and convenient access to a gym and a large garden store. At the front, a gated driveway offers ample off-road parking, along with a double garage and a carport. FREEHOLD, COUNCIL TAX BAND - E, EPC - D
ENTRANCE PORCH: uPVC double glazed door with uPVC double glazed windows to two sides into...
CLOAKROOM: Vanity sink unit with mixer tap over and cupboards below, low level WC, radiator, extractor fan, front aspect obscure uPVC double glazed window. (former shower room)
KITCHEN: Matching modern wall and base units, granite effect work surfaces with incorporating breakfast bar area. Inset sink and drainer with mixer tap over. Four ring induction hob with extractor hood over, eye level; oven, plumbing and space for dishwasher, space for upright fridge freezer. Cupboard doors opening into airing cupboard with space for washing machine. Triple aspect room with uPVC double glazed windows benefiting superb views across the Exe Estuary towards Exmouth beyond, uPVC double glazed door to rear garden. Open to:
SITTING/DINING ROOM: A stunning irregular shaped room with feature brick built fireplace incorporating a wood burner, radiators, uPVC double glazed windows to side and rear aspect and sliding patio doors out to the Sun Terrace enjoying views across the countryside toward Exmouth and beyond. Feature wood beams, glazed double doors with access to:
SUN ROOM: An excellent room from which to enjoy views across the countryside toward the Exe Estuary and Exmouth beyond, through uPVC double glazed picture windows to the rear aspect. Wood effect laminate flooring, uPVC double glazed patio doors onto the Sun Terrace.
BEDROOM 1: Spacious room with rear aspect uPVC double glazed window into Sun Room and across to the countryside and estuary views. Radiator, television point, picture rail, door to En-Suite.
EN SUITE BATHROOM: White suite comprising large shower cubicle with glass screen, low level WC, pedestal wash hand basin with mixer tap, bath with mixer tap and hand held shower attachment, dado rail, part tiled walls, rear aspect obscure uPVC double glazed window.
BEDROOM 2: Front aspect uPVC double glazed window, radiator, television point, picture rail.
BEDROOM 3: Front aspect uPVC double glazed window, radiator, picture rail.
BEDROOM 4: Front aspect uPVC double glazed window, radiator.
SUN TERRACE: Accessed from the Sun Room and the Living Room, the Sun Terrace provides a generous space to enjoy the fantastic views across the countryside and out toward the Exe Estuary and beyond.
GARDEN: The garden has been landscaped and is mainly laid to lawn with access to the gym below the sun terrace and large garden store to the side. The garden offers decked seating areas, established hedging and established plants and shrubs. At the side of the property steps lead up to the kitchen and provide access also to the front of the property.
GYM: A fantastic space with 2 uPVC double glazed windows, double doors leading to the garden and spot lights. The adaptable space, currently set up as a gym, offers flexibility and can be easily transformed to suit a variety of needs based on the buyer's preferences.
GARDEN STORE: Situated to the side of the property with uPVC double glazed doors providing a great space for garden furniture and equipment.
AGENTS NOTE: The property has received planning permission to extend into the roof space, should the potential buyer wish to make further improvements. Please be aware that planning approvals are typically valid for a limited period, so this should be taken into account if you’re considering extending the property in the future.
Important Information
- This is a Freehold property.
Property Ref: 11602778_FAW004208
Similar Properties
5 Bedroom Detached House | £575,000
A FANTASTIC opportunity to purchase this lovely 5 bed (2 en suite) large family home with stunning SEA VIEWS in a sought...
5 Bedroom Semi-Detached House | £575,000
Beautifully presented semi detached house offering versatile accommodation with annex potential, just yards from the bea...
3 Bedroom Detached House | £575,000
Stunning, uninterrupted views towards the sea, over the town and towards the countryside can be enjoyed from this well p...
Sweetbriar Lane, Holcombe, EX7
3 Bedroom Bungalow | Guide Price £625,000
***GUIDE PRICE �625,000 TO �650,000*** Stunning views over the neighbouring countryside to the s...
4 Bedroom Detached House | Guide Price £650,000
A spacious quality detached family home located near the centre of Dawlish. This wonderful property has four double bedr...
5 Bedroom Detached House | £650,000
A fantastic opportunity to purchase this substantial detached home situated on a corner plot with versatile accommodatio...

Fraser & Wheeler (Dawlish)
Dawlish, Dawlish, Devon, EX7 9HB
How much is your home worth?
Use our short form to request a valuation of your property.
Request a Valuation
