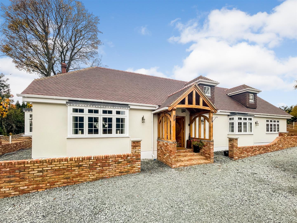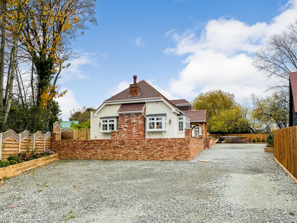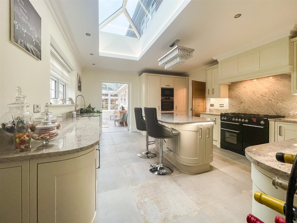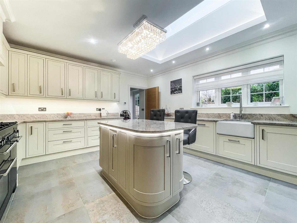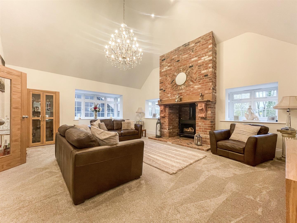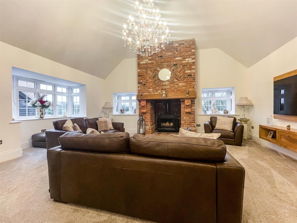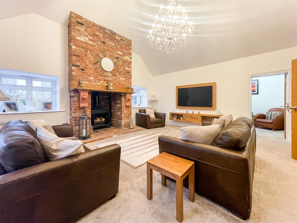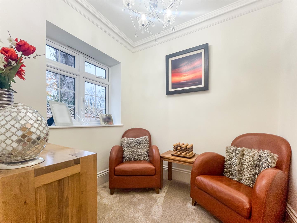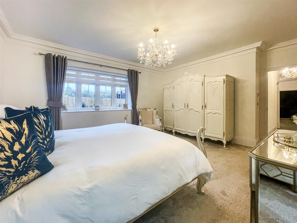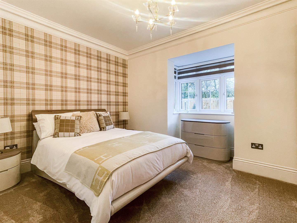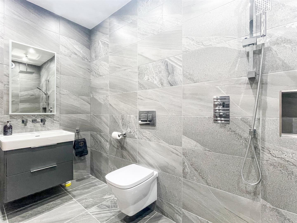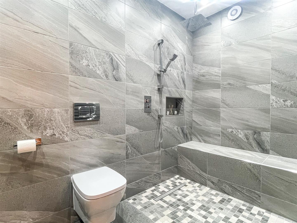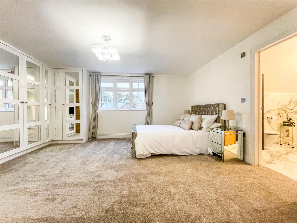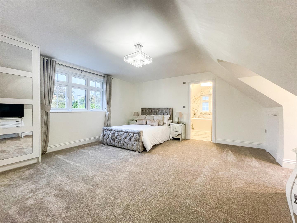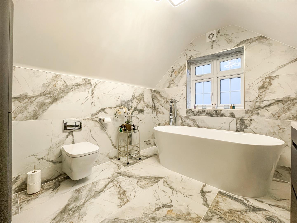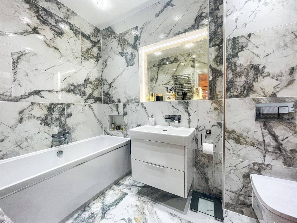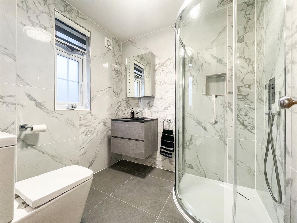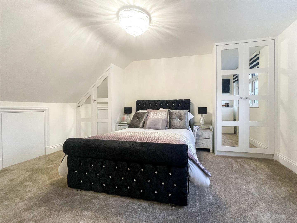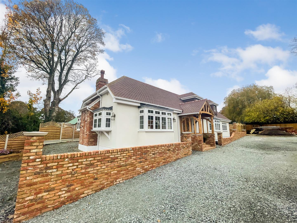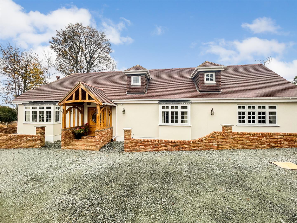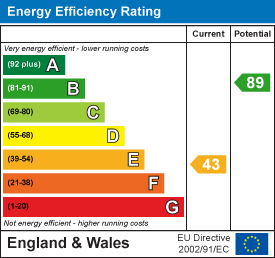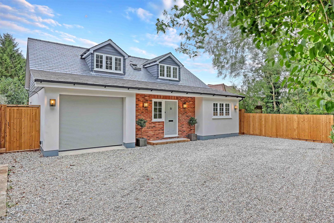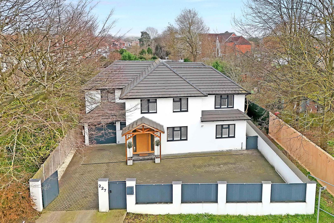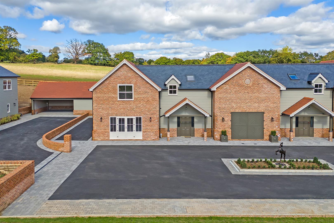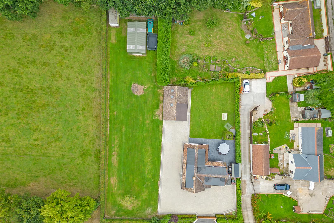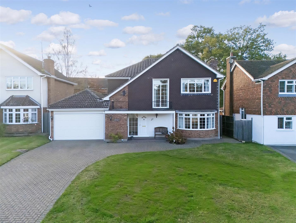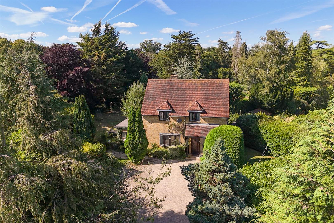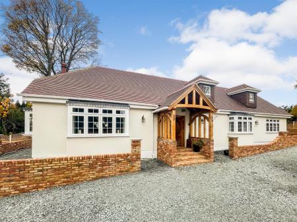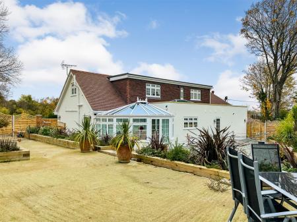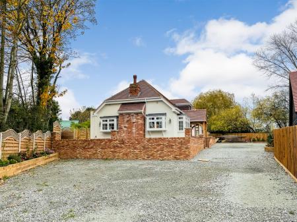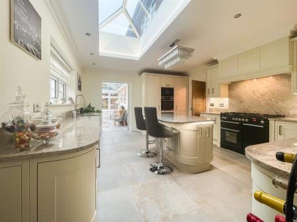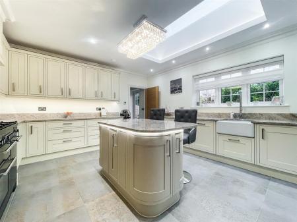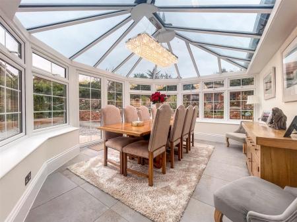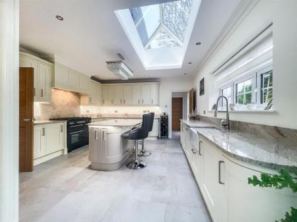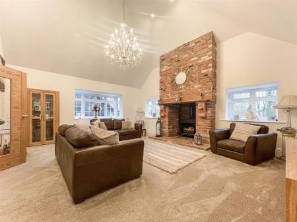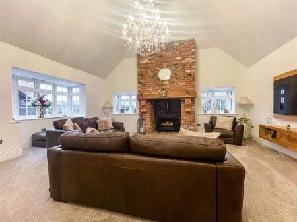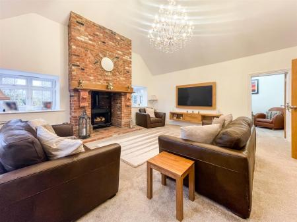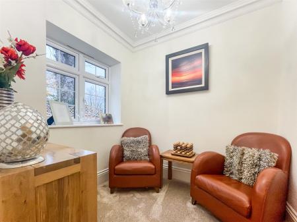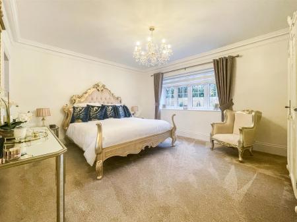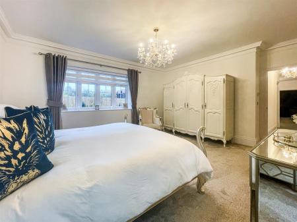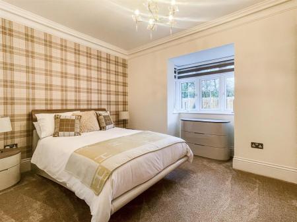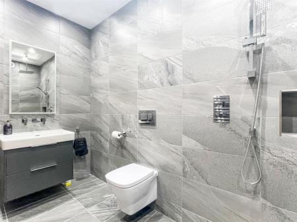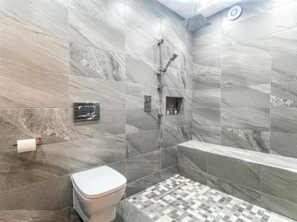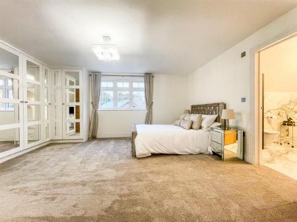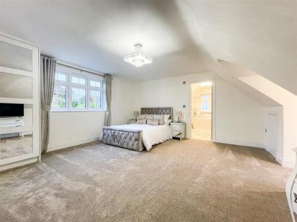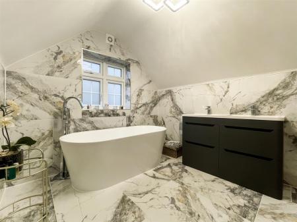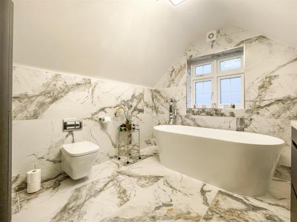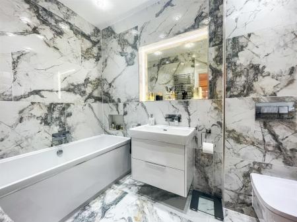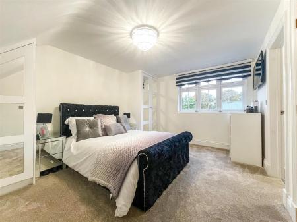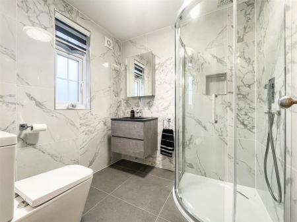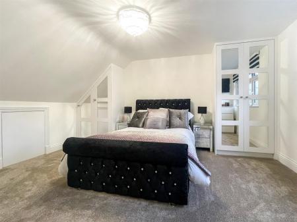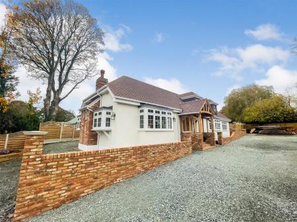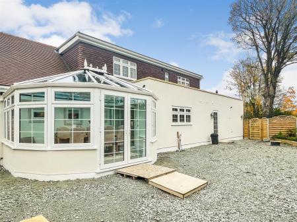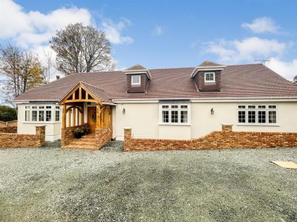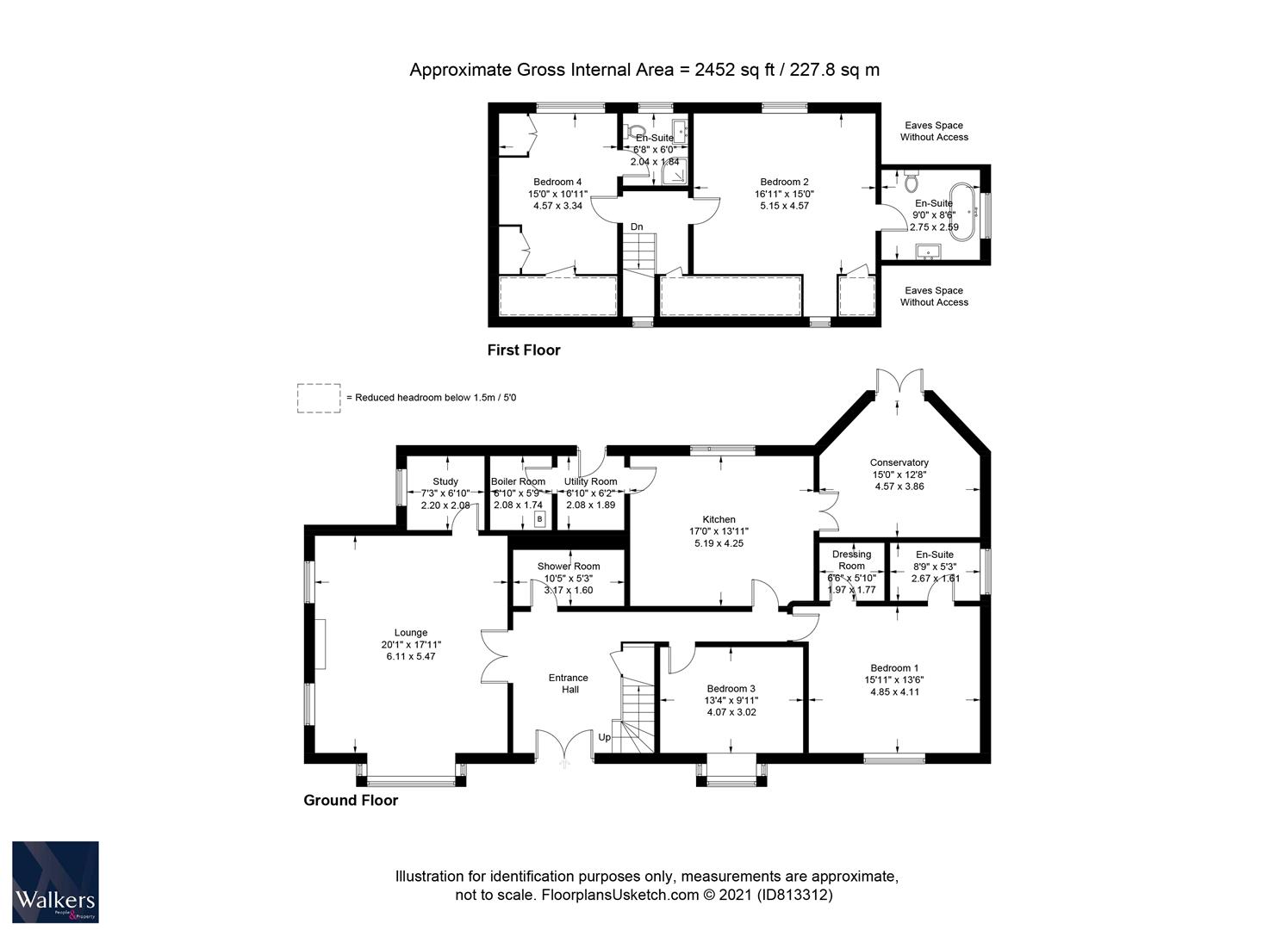4 Bedroom Detached House for sale in Mountnessing
Occupying a private elevated position this beautifully designed and recently refurbished home of circa 2,500 sq ft sits securely at the head of a long driveway, centrally located in the plot with the outside space wrapping round the property.
The internal accommodation has been extremely well designed, offering a superb layout with three reception rooms. The wonderful lounge offers a superb vaulted ceiling and an impressive brick fireplace is the focal point of the room. From the lounge is a study which overlooks the front driveway. The kitchen / breakfast room is bathed in natural light from the roof lantern as well as the many windows and doors which overlook, and give access to, the rear and side gardens. A utility room leads off from the kitchen and gives access to the rear garden and boiler room. The conservatory also is accessed from the kitchen and is a superb place for entertaining with panoramic views over the garden. Further ground floor accommodation comprises the largest bedroom, with fitted dressing room and en-suite, bedroom four and a separate shower room.
Moving upstairs, a spacious landing gives access to both good size double bedrooms with en-suites and fitted wardrobes.
Externally, a garden wraps around the side and rear of the house, with two patios both taking full advantage of the westerly, sunny aspect. The garden will be finished upon completion of sale, laid to lawn with a raised patio area. The long driveway to the front is discreetly accessed from Lower Road. The property is offered with the advantage of no onward chain and should be viewed early to avoid disappointment.
Entrance Hall -
Lounge - 5.479 x 6.118 (17'11" x 20'0") -
Study - 2.085 x 2.209 (6'10" x 7'2") -
Boiler Room - 1.742 x 2.080 (5'8" x 6'9") -
Utility Room - 1.897 x 2.080 (6'2" x 6'9") -
Kitchen - 5.192 x 4.259 (17'0" x 13'11") -
Shower Room -
Conservatory - 4.576 x 3.865 (15'0" x 12'8") -
Bedroom Three - 4.075 x 3.023 (13'4" x 9'11") -
Bedroom One - 4.851 x 4.117 (15'10" x 13'6") -
En-Suite - 2.670 x 1.611 (8'9" x 5'3") -
Dressing Room - 1.770 x 1.972 (5'9" x 6'5") -
Stairs Leading To -
Bedroom Two - 4.574 x 5.151 (15'0" x 16'10") -
En-Suite - 2.753 x 2.590 (9'0" x 8'5") -
Bedroom Four - 4.574 x 3.340 (15'0" x 10'11") -
En-Suite - 2.045 x 1.845 (6'8" x 6'0") -
Important information
This is not a Shared Ownership Property
Property Ref: 58892_31117641
Similar Properties
Little Baddow Road, Danbury, Chelmsford
4 Bedroom Detached House | Guide Price £1,100,000
GUIDE PRICE £1,100,000 - £1,200,000This exceptional family home, located on Little Baddow Road, offers a harmonious blen...
Hanging Hill Lane, Hutton, Brentwood
4 Bedroom Detached House | £1,095,000
Offering the ultimate in modern luxury, this contemporary detached property combines sleek design with practical living...
Colmar Mews, Weald Park Way, Brentwood
3 Bedroom Detached House | £1,095,000
Rolling countryside, St Peter's School catchment, and five beautifully appointed new homes-welcome to Colmar Mews at Sou...
Southend Road, Rettendon Common
5 Bedroom Detached House | £1,150,000
A Gated Home with Versatile Outbuildings including an Annexe in Rettendon CommonNestled on a plot measuring over half an...
Myln Meadow, Stock, Ingatestone
4 Bedroom Detached House | Guide Price £1,150,000
GUIDE PRICE £1,150,000 - £1,175,000Located on a sought-after cul-de-sac in the highly desirable village of Stock, this i...
Back Lane, Fryerning, Ingatestone
3 Bedroom Detached House | Guide Price £1,150,000
A rare and exciting opportunity to extend or re-develop this detached house, set on a private plot of circa 1/3 of an ac...

Walkers People & Property (Ingatestone)
90 High Street, Ingatestone, Essex, CM4 9DW
How much is your home worth?
Use our short form to request a valuation of your property.
Request a Valuation
