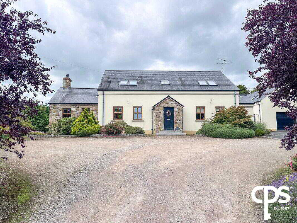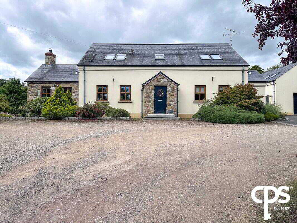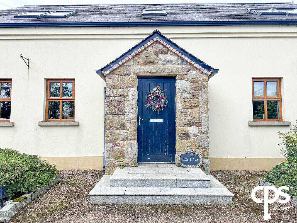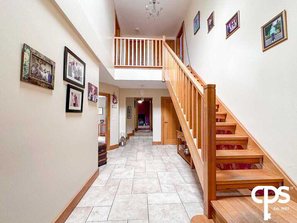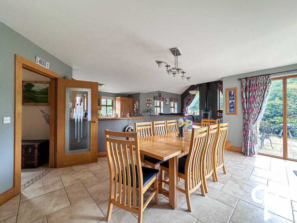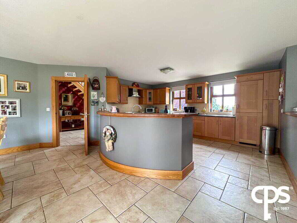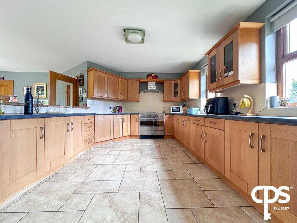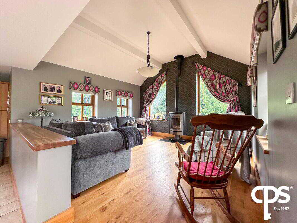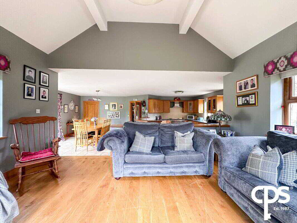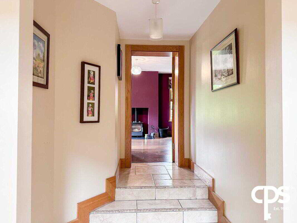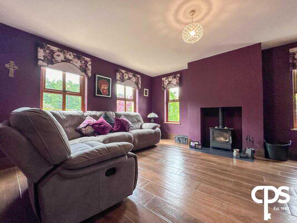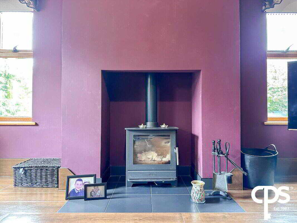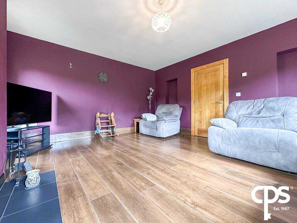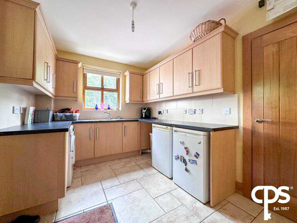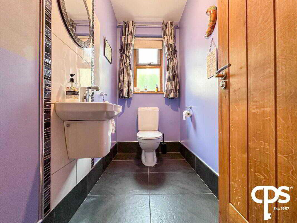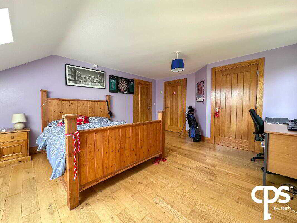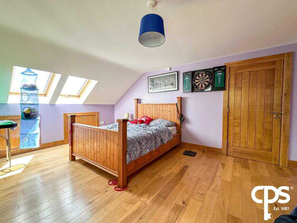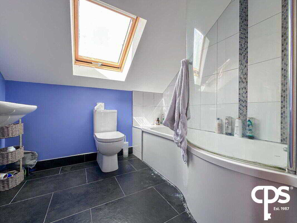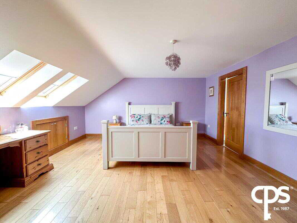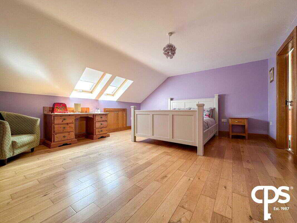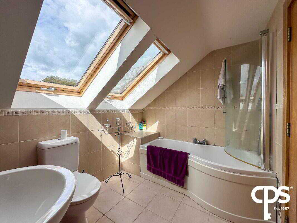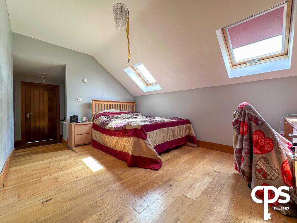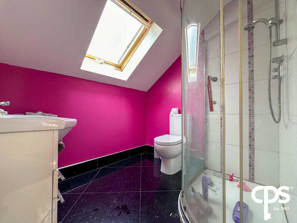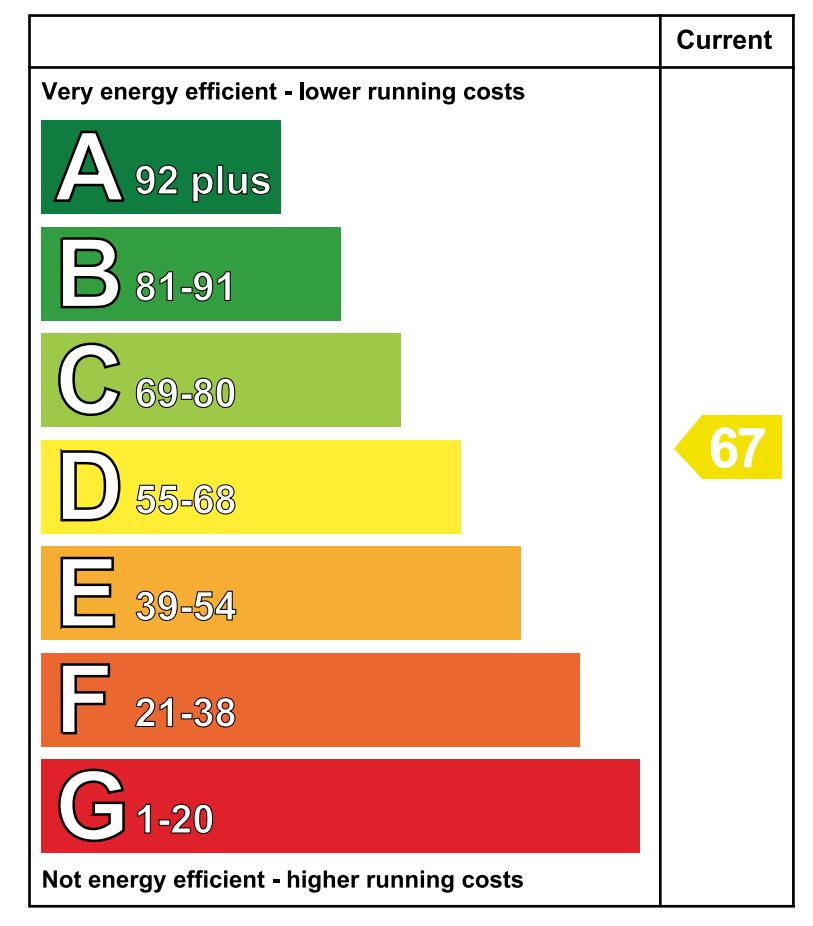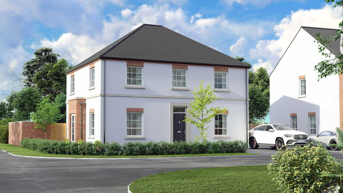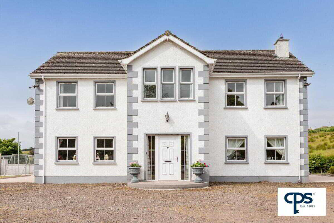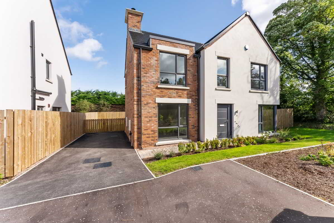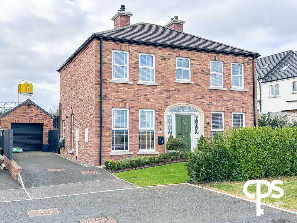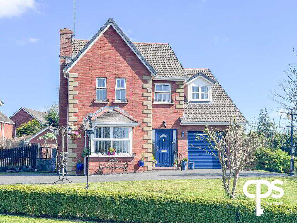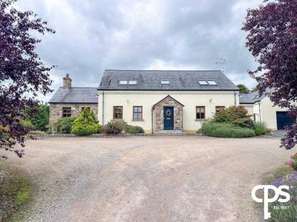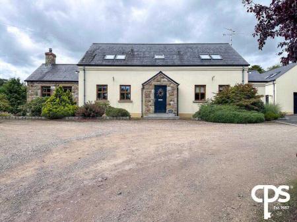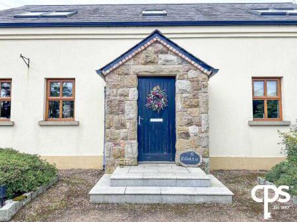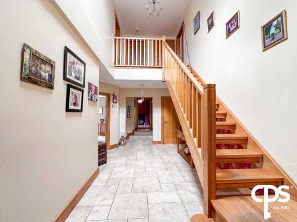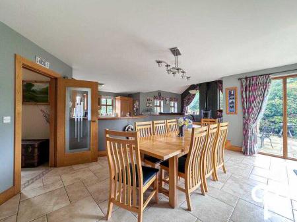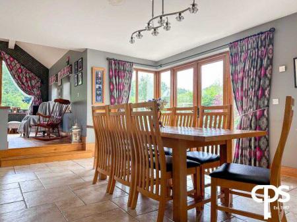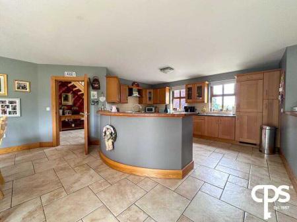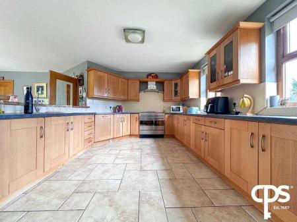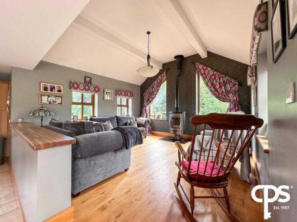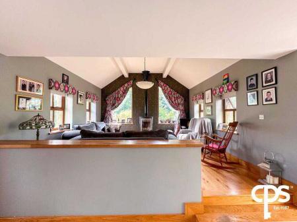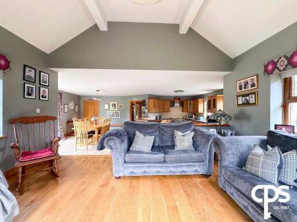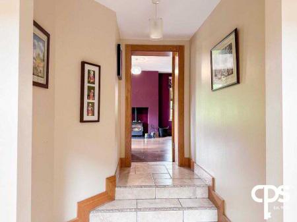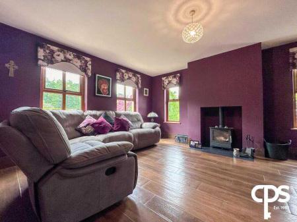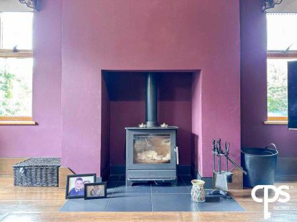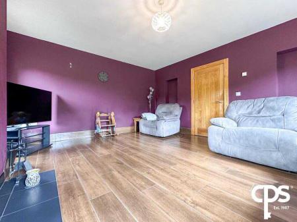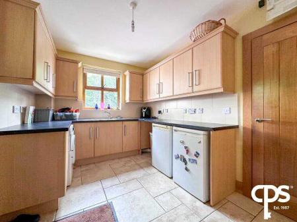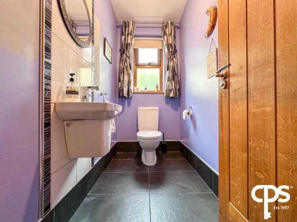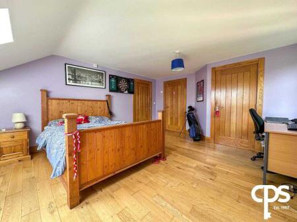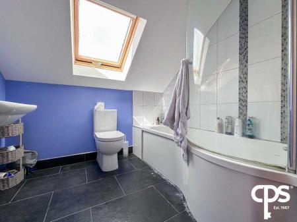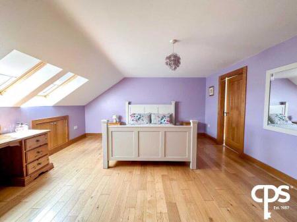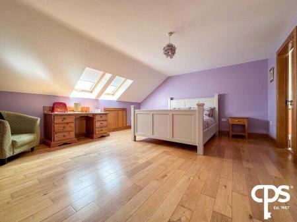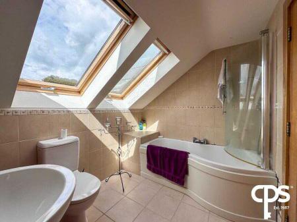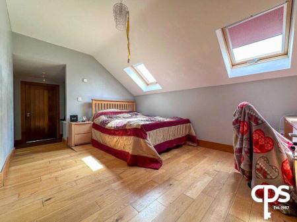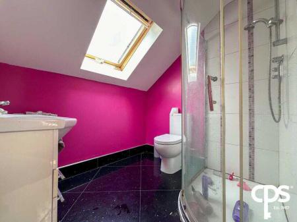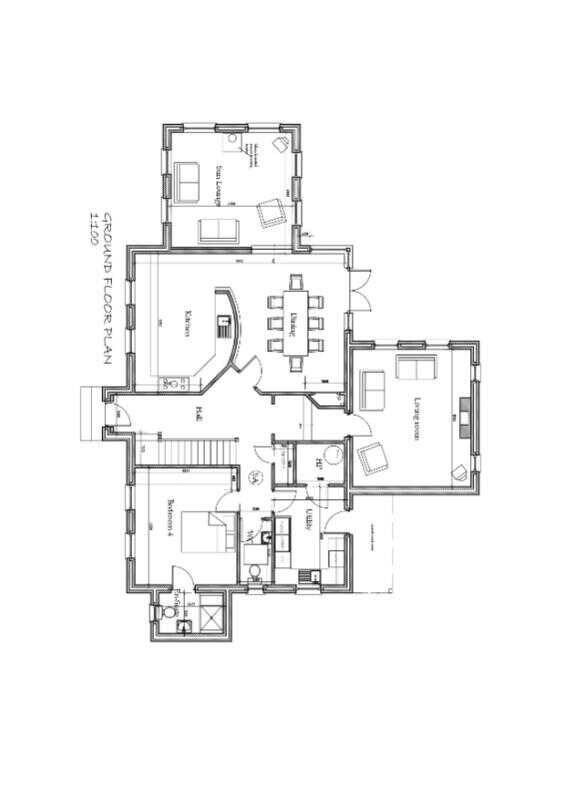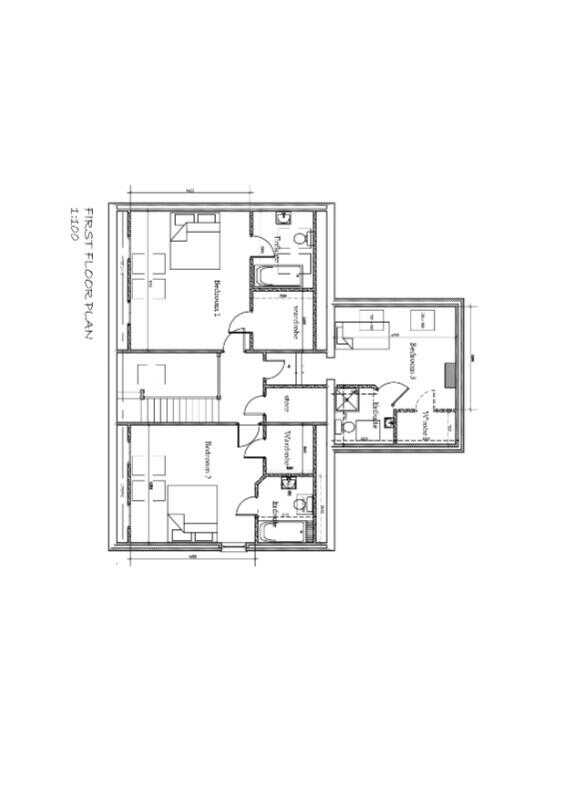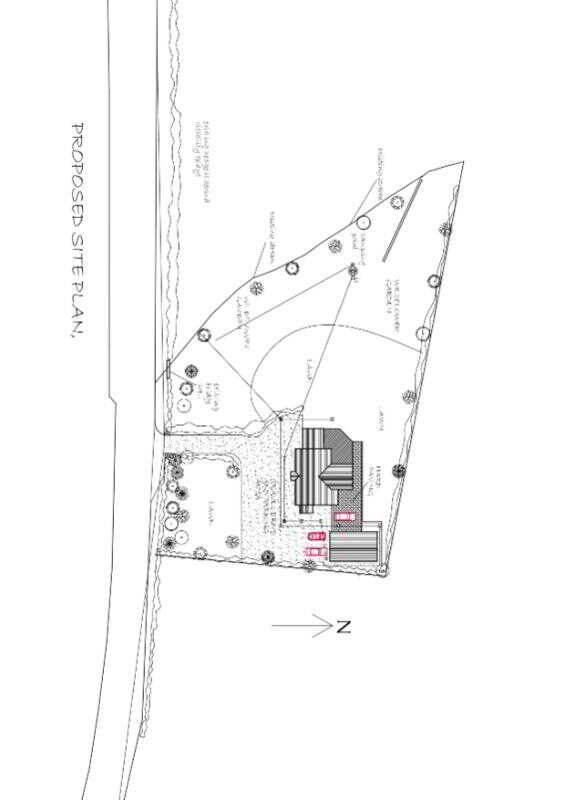4 Bedroom Detached House for sale in Moy
CPS are pleased to welcome 127 Benburb Road to the market. A substantial detached house with a double detached garage with ample space surrounding the property. This well finished house offers large living space to include 2 reception rooms, large kitchen, and 4 bedrooms with 4 Ensuite bathrooms. The property is located in a rural scenic setting of the Benburb and is approximately a 1 minute drive from the village of Benburb, while local amenities from the villages of Moy less than 10 minutes away. For further information or to request a private viewing please do not hesitate in contact CPS Property.
Features
- UPVC double glazed windows
- Private driveway
- Ample private parking
- Double covered car port
- Enclosed rear garden
- 4 bedrooms (All bedrooms come with ensuite)
- 5 bathrooms
- Spacious kitchen/dining area
- Spacious reception room
- Detached Property
- Detached double garage
- Sits on 1 acre plot
- Rural scenic location
- Underfloor heating system
Accommodation
Ground floor
Hallway – 2.26m x 7.87m
On entry to this property you are greeted with tasteful modern decor including porcelain tiles throughout. The hall benefits from a substantial double height atrium with a velux window which brings ample lighting into this area.
Living Room – 5.16m x 5.16m
The living area boasts porcelain wood effect flooring throughout and has a multi burning stove which sits in a tiled hearth which runs flush with the rest of the tiles room also has electrical points fitted throughout.
W/C – 2.41m x 1.25m
The downstairs W/C offers a two piece suite comprising of W/C and wash hand basin. Also comprises tiled floors.
Kitchen/Dining - 5.13m x 7.89m
The spacious kitchen offers high and low units with an integrated fridge / freezer, integrated dishwasher with a Elica oven/hob and an overhead extractor fan. There is also a stainless steel sink. Kitchen also comprises of porcelain tiles and benefits from underfloor heating. Dining area offers ample space for dining table and chairs with access to the rear of the property being found through double patio doors.
Utility room – 2.65m x 3.67m
This utility area offers space and is plumbed for a tumble dryer and washing machine. The utility room boasts ample space throughout with similar style units and counter tops to the kitchen. Access to the rear of the property can be found through single door.
Sun Lounge– 4.57 x 4.57
Just off the kitchen area you will find the double height sun lounge area this area boasts solid wood flooring throughout and has the feature multi fuel burning stove. The reception room presents ample space and has been fitted with electrical and TV sockets throughout.
Bedroom 1 – 3.86m x 4.38m
Ground floor bedroom comprises of laminate flooring throughout. The ground floor bedroom comprises of a three piece suite to include W/C, hand wash basin, bath with shower overhead. The bathroom comes with tiled flooring throughout with a full bath area tiled with décor to match.
First floor
Bedroom 2 – 4.36m x 4.67m
The spacious second bedroom this property has to offer comes with solid wood flooring throughout and benefits from a walk in wardrobe. The bedroom has also been fitted with electrical sockets. Room also comprises of a 3 piece ensuite with includes sink, toilet and bath with overhead shower. The bathroom comes with tiled flooring throughout with a full bath area tiled with décor to match.
Bedroom 3 – 5.17m x 4.45m
The spacious third bedroom this property has to offer comes with solid wood flooring throughout and benefits from a walk in wardrobe. The bedroom has also been fitted with electrical sockets. Room also comprises of a 3 piece ensuite with includes sink, toilet and bath with overhead shower. The bathroom comes with tiled flooring throughout with a full bath area tiled with décor to match.
Bedroom 4 -3.12m x 3.54m
The spacious forth bedroom this property has to offer comes with solid wood flooring throughout and benefits from a walk in wardrobe. The bedroom has also been fitted with electrical sockets. Room also comprises of a 3 piece ensuite with includes sink, toilet and corner shower. The bathroom comes with tiled flooring throughout with a full shower area tiled with décor to match.
Double Detached Garage – 10.0 x 6.0
The detached double garage located to the side of the property comes with concrete flooring throughout with an electrical roller door and further access to the garage through the single side door. Garage also comprises of electrical sockets and double radiator.
Office space - 10.0 x 6.0
The roof space in the garage has been converted into an office space, room comprises of a lobby, store, w/c, and office space. Rooms have been fitted with carpet and have been fitted out with double radiators.
Exterior
On approach to the residence you are greeted to your stoned driveway through double iron gates, continuing up the stoned driveway you approach the property surround by generous grounds with plenty of space, lawn and charming shrubbery. To the rear of the property you will find the raised paved area for all your entertainment needs. Also to side of the property is where you will find your double detached garage with roof space storage conversion. This house sits on a huge 1 Arce site.
CPS are pleased to welcome 127 Benburb Road to the market. A substantial detached house with a double detached garage with ample space surrounding the property. This well finished house offers large living space to include 2 reception rooms, large kitchen, and 4 bedrooms with 4 Ensuite bathrooms. The property is located in a rural scenic setting of the Benburb and is approximately a 1 minute drive from the village of Benburb, while local amenities from the villages of Moy less than 10 minutes away. For further information or to request a private viewing please do not hesitate in contact CPS Property.
Features
- UPVC double glazed windows
- Private driveway
- Ample private parking
- Double covered car port
- Enclosed rear garden
- 4 bedrooms (All bedrooms come with ensuite)
- 5 bathrooms
- Spacious kitchen/dining area
- Spacious reception room
- Detached Property
- Detached double garage
- Sits on 1 acre plot
- Rural scenic location
- Underfloor heating system
Accommodation
Ground floor
Hallway – 2.26m x 7.87m
On entry to this property you are greeted with tasteful modern decor including porcelain tiles throughout. The hall benefits from a substantial double height atrium with a velux window which brings ample lighting into this area.
Living Room – 5.16m x 5.16m
The living area boasts porcelain wood effect flooring throughout and has a multi burning stove which sits in a tiled hearth which runs flush with the rest of the tiles room also has electrical points fitted throughout.
W/C – 2.41m x 1.25m
The downstairs W/C offers a two piece suite comprising of W/C and wash hand basin. Also comprises tiled floors.
Kitchen/Dining - 5.13m x 7.89m
The spacious kitchen offers high and low units with an integrated fridge / freezer, integrated dishwasher with a Elica oven/hob and an overhead extractor fan. There is also a stainless steel sink. Kitchen also comprises of porcelain tiles and benefits from underfloor heating. Dining area offers ample space for dining table and chairs with access to the rear of the property being found through double patio doors.
Utility room – 2.65m x 3.67m
This utility area offers space and is plumbed for a tumble dryer and washing machine. The utility room boasts ample space throughout with similar style units and counter tops to the kitchen. Access to the rear of the property can be found through single door.
Sun Lounge– 4.57 x 4.57
Just off the kitchen area you will find the double height sun lounge area this area boasts solid wood flooring throughout and has the feature multi fuel burning stove. The reception room presents ample space and has been fitted with electrical and TV sockets throughout.
Bedroom 1 – 3.86m x 4.38m
Ground floor bedroom comprises of laminate flooring throughout. The ground floor bedroom comprises of a three piece suite to include W/C, hand wash basin, bath with shower overhead. The bathroom comes with tiled flooring throughout with a full bath area tiled with décor to match.
First floor
Bedroom 2 – 4.36m x 4.67m
The spacious second bedroom this property has to offer comes with solid wood flooring throughout and benefits from a walk in wardrobe. The bedroom has also been fitted with electrical sockets. Room also comprises of a 3 piece ensuite with includes sink, toilet and bath with overhead shower. The bathroom comes with tiled flooring throughout with a full bath area tiled with décor to match.
Bedroom 3 – 5.17m x 4.45m
The spacious third bedroom this property has to offer comes with solid wood flooring throughout and benefits from a walk in wardrobe. The bedroom has also been fitted with electrical sockets. Room also comprises of a 3 piece ensuite with includes sink, toilet and bath with overhead shower. The bathroom comes with tiled flooring throughout with a full bath area tiled with décor to match.
Bedroom 4 -3.12m x 3.54m
The spacious forth bedroom this property has to offer comes with solid wood flooring throughout and benefits from a walk in wardrobe. The bedroom has also been fitted with electrical sockets. Room also comprises of a 3 piece ensuite with includes sink, toilet and corner shower. The bathroom comes with tiled flooring throughout with a full shower area tiled with décor to match.
Double Detached Garage – 10.0 x 6.0
The detached double garage located to the side of the property comes with concrete flooring throughout with an electrical roller door and further access to the garage through the single side door. Garage also comprises of electrical sockets and double radiator.
Office space - 10.0 x 6.0
The roof space in the garage has been converted into an office space, room comprises of a lobby, store, w/c, and office space. Rooms have been fitted with carpet and have been fitted out with double radiators.
Exterior
On approach to the residence you are greeted to your stoned driveway through double iron gates, continuing up the stoned driveway you approach the property surround by generous grounds with plenty of space, lawn and charming shrubbery. To the rear of the property you will find the raised paved area for all your entertainment needs. Also to side of the property is where you will find your double detached garage with roof space storage conversion. This house sits on a huge 1 Arce site.
Property Ref: 11122681_959751
Similar Properties
Detached, Stonebridge View, 65 Legacorry Road, Armagh
4 Bedroom Detached House | £295,000
5 Bedroom Detached House | £295,000
The Georgia With Garden Room, Woodford Villas, Armagh, Woodford Villas, Armagh
4 Bedroom Detached House | £290,000
4 Bedroom Detached House | £299,000
4 Bedroom Detached House | £299,000
5 Bedroom Detached House | £310,000
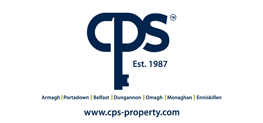
CPS (Armagh City)
43 Upper English Street, Armagh City, County Armagh, BT61 7LA
How much is your home worth?
Use our short form to request a valuation of your property.
Request a Valuation
