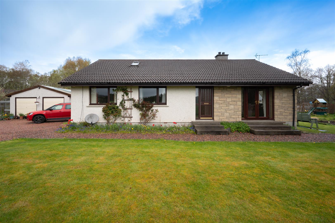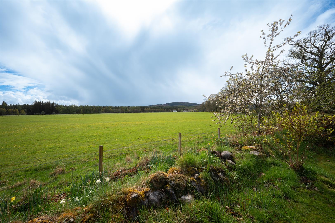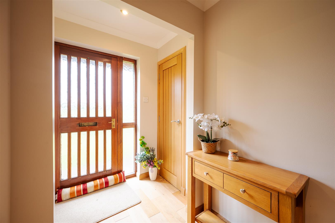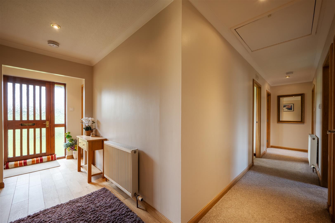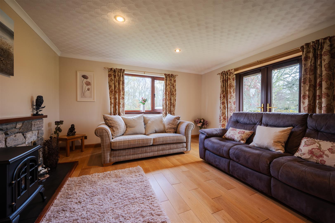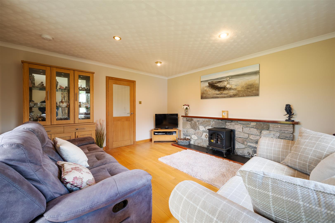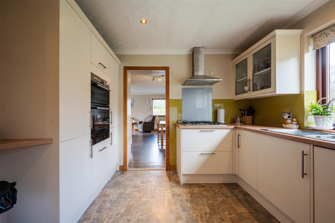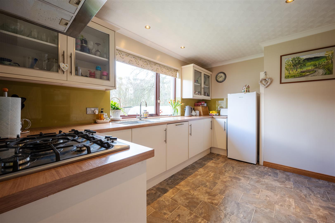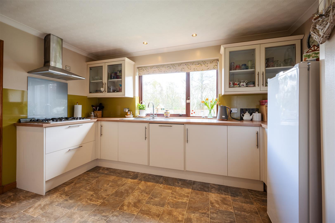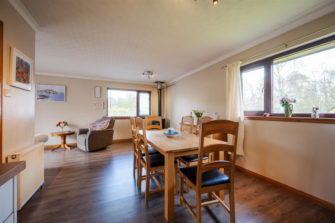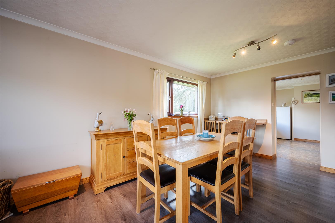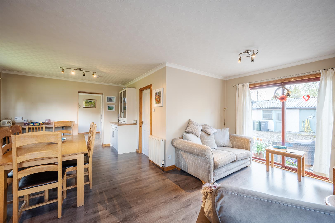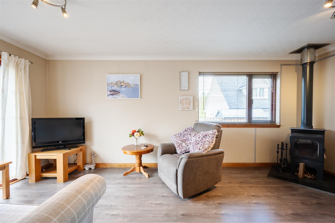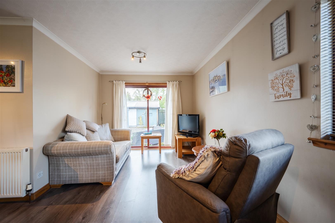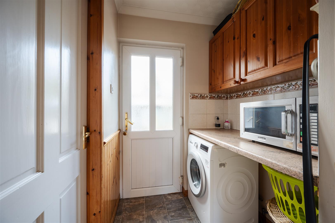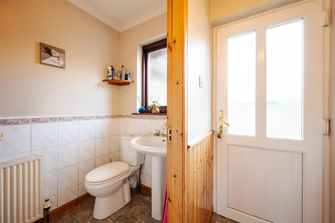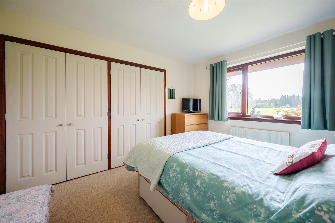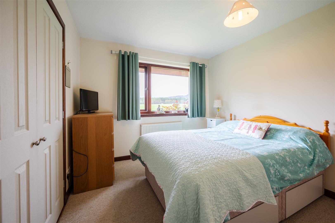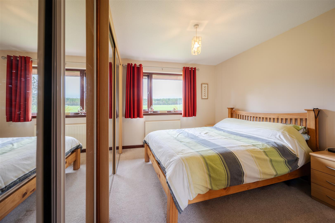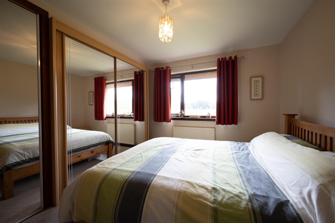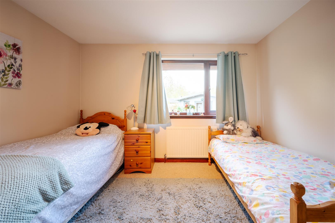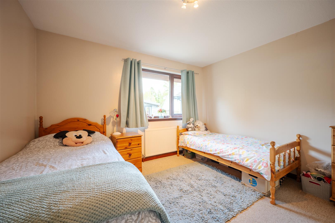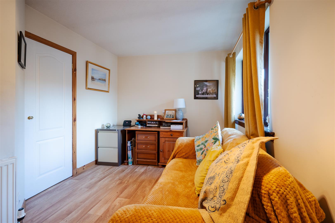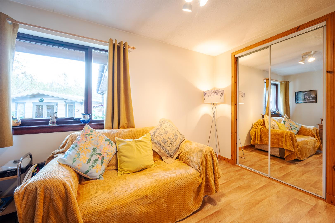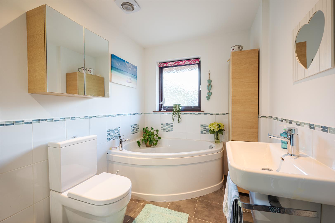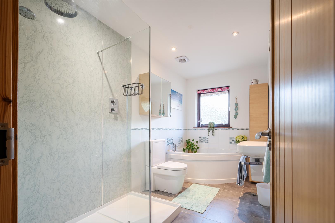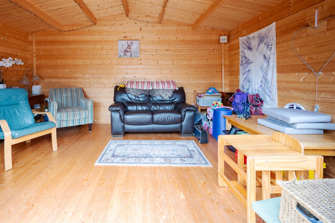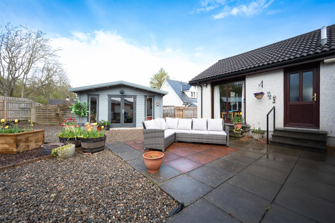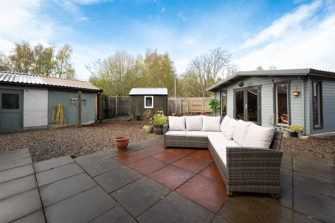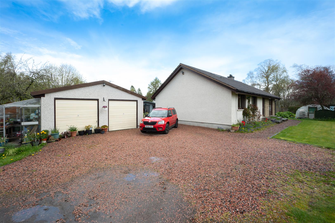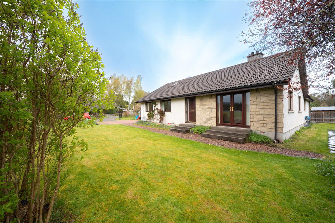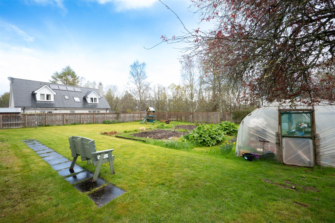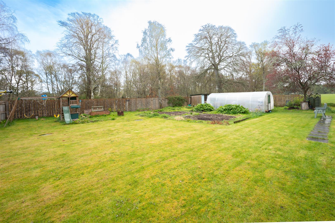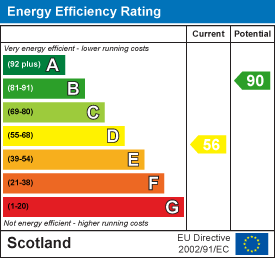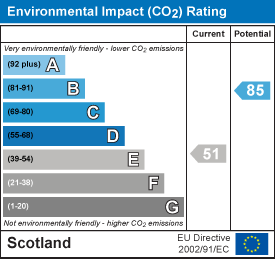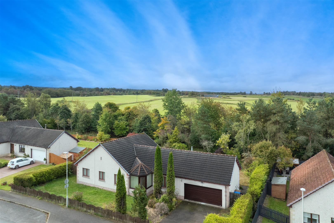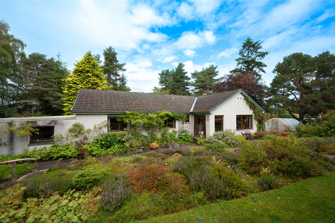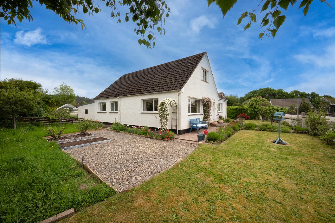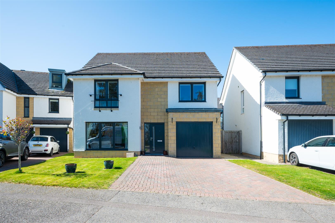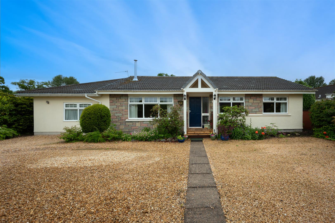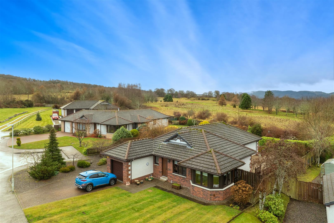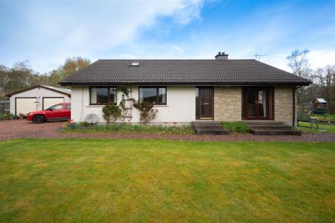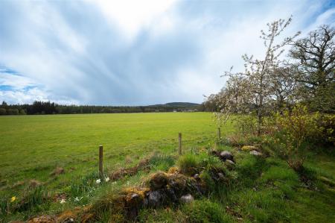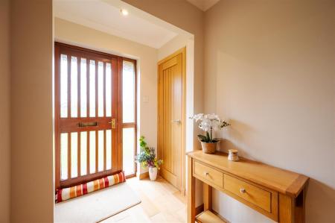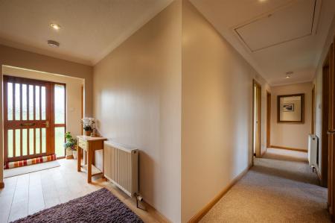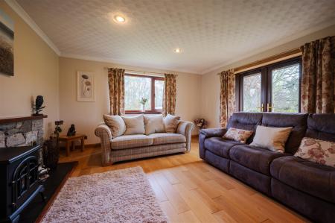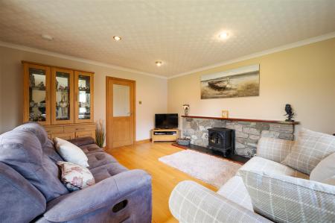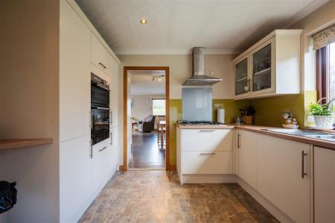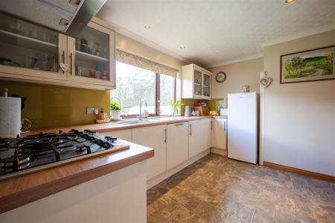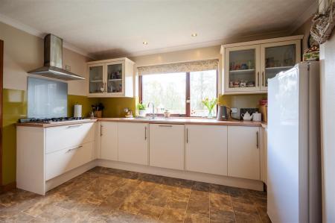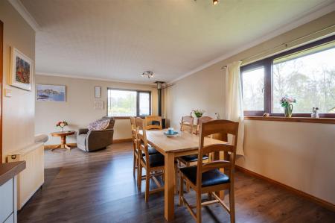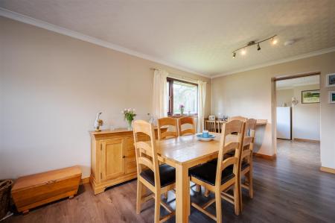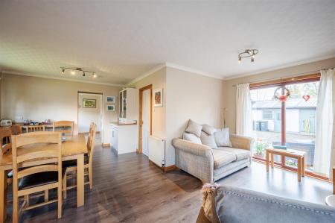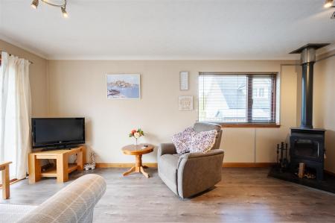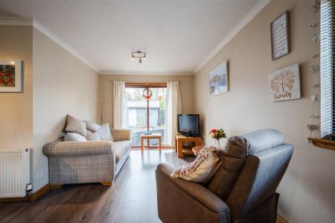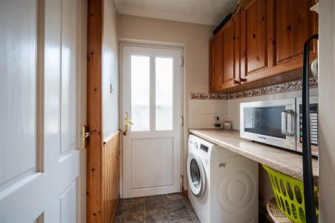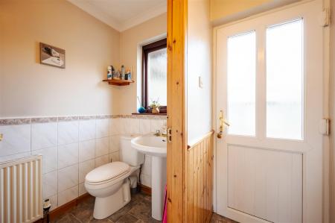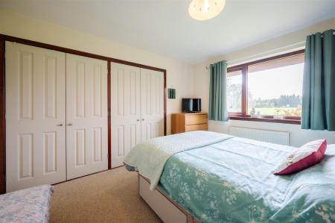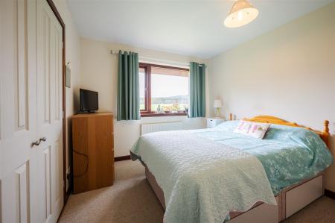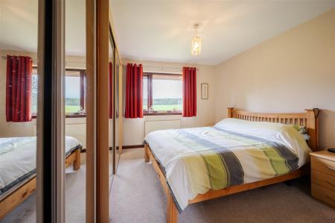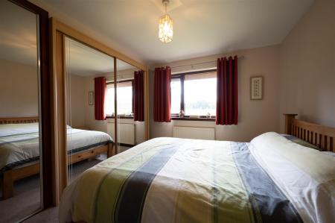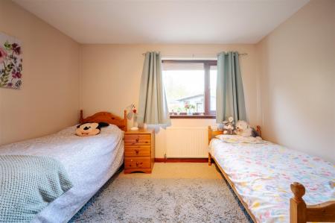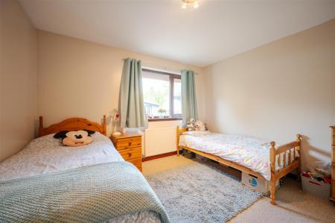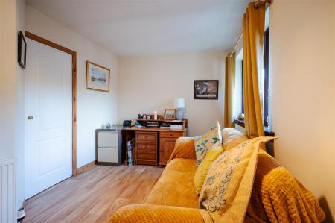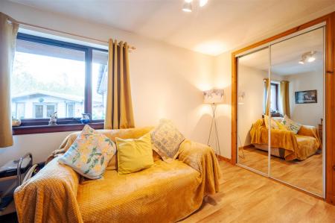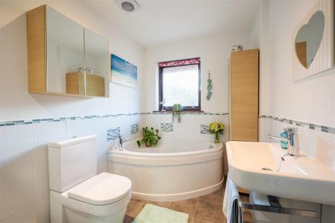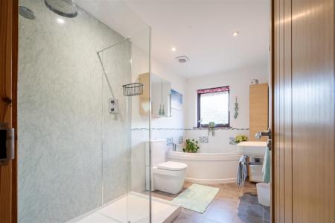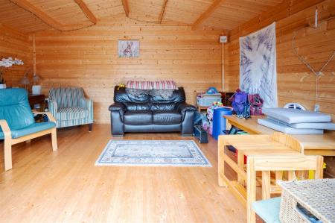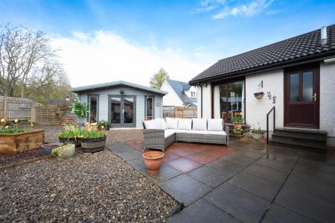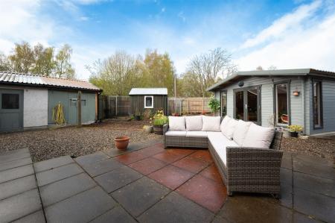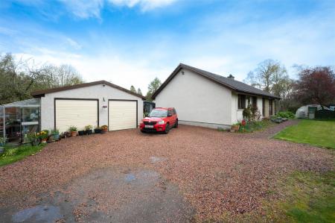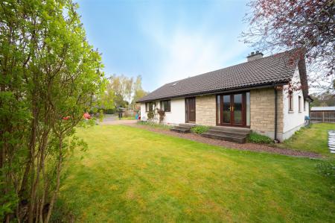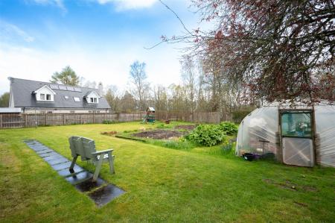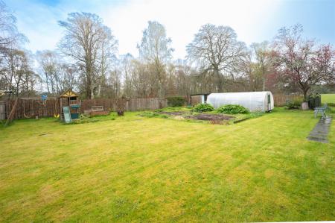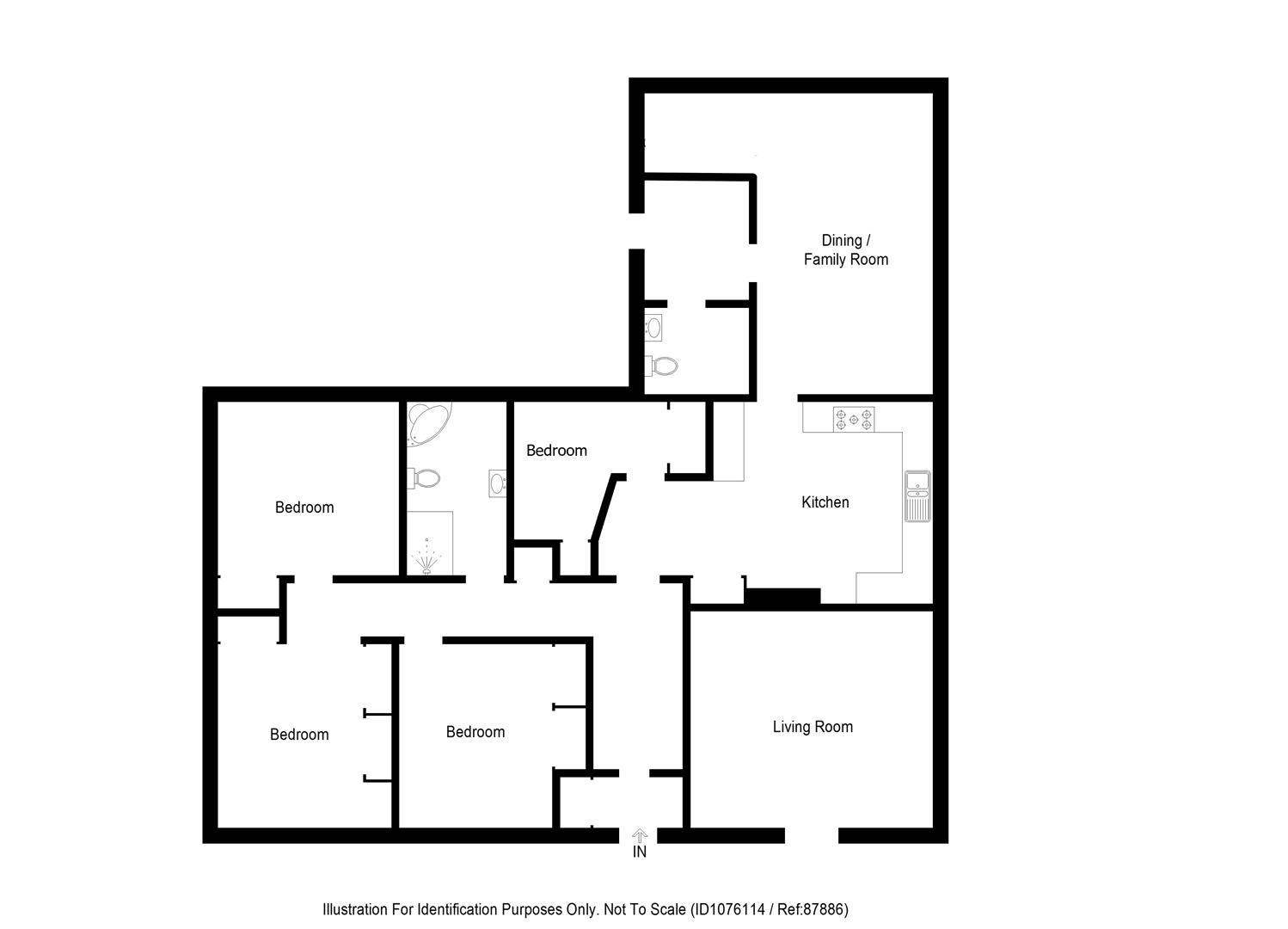- 4 Bedroom Detached Bungalow With Double Garage
- Wester Urray By Muir Of Ord
- Fantastic Views
- Spacious Acommodation
- Open Plan Kitchen / Diner / Family Room
- Family Room With Wood Burning Stove
- Large Wrap Around Garden
- Oil Central Heating & Double Glazing
- EPC Band
- Council Tax Band
4 Bedroom Detached Bungalow for sale in Muir Of Ord
Welcome to this charming detached bungalow located in the picturesque area of Wester Urray, Muir Of Ord. This delightful property boasts two spacious reception rooms, perfect for entertaining guests or simply relaxing with your loved ones. With four cosy bedrooms, there is plenty of space for the whole family to enjoy.
The bungalow's layout is ideal for those seeking single-level living, providing easy access throughout the home.
Nestled in a tranquil setting, this bungalow offers a peaceful retreat from the hustle and bustle of everyday life. The surrounding area of Wester Urray is known for its natural beauty and serene atmosphere, making it a truly idyllic place to call home.
Don't miss the opportunity to make this charming bungalow your own and enjoy the relaxed lifestyle it has to offer. Contact us today to arrange a viewing and experience the warmth and comfort of this lovely property in person.
Full Description - We are excited to bring to the market this superb 4 bedroom detached bungalow. This lovely home enjoys well appointed accommodation, a detached double garage, a superb garden and it enjoys open panoramic views over the open countryside.
The inviting lounge is flooded with natural light from the window which also offers fantastic views. The stylish kitchen has an excellent arrangement of base and wall mounted units and has ample work surface space. The dining room is open plan to both the kitchen and family room and is perfect for both family meals and entertaining guests. the family room benefits from a wood burning stove and has French doors which open on to the patio in the rear garden. A door opens into a separate utility room and a WC. All 4 bedrooms are a good size and all benefit from fitted storage, The family bathroom completes the accommodation.
External: The gravelled driveway provides parking for several cars, there is also a double garage with light and power. The garden wraps around the property, the front garden is mainly laid to lawn with some planted areas. The large section to the side is a gardeners paradise with plenty of room for vegetable growing too, there is even a poly tunnel. To the rear there is a large patio area which is perfect for alfresco dining and entertaining or simply relaxing in the sun. If the unpredictable Scottish weather does bring rain the Summer House will be ideal.
Location - Urray is a hamlet located approximately two miles from Muir of Ord where there are number of amenities including a general store, petrol station, hotel, public house, private golf club, primary school, takeaway restaurant and a bus service to both Inverness and Dingwall. The market town of Dingwall has a further range of services including Tesco Supermarket and secondary schooling. Muir of Ord has a train station with services running to Inverness, Dingwall and the north.
Additional Details - Additional Details Council Tax Band E
EPC Band D
Oil Central Heating
Double Glazed Throughout
Home Report Available By Contacting 01463 710151
Entry Is By Mutual Agreement
Viewing By Appointment Through Home Sweet Home on 01463 710151
Any offers should be submitted in Scottish legal form to hello@homesweethomemoves.co.uk
These particulars, whilst believed to be correct do not and cannot form part of any contract. The measurements have been taken using a sonic tape measure and therefore are for guidance only.
Lounge - 4.76 x 4.34 (15'7" x 14'2") -
Kitchen - 3.94 x 3.35 (12'11" x 10'11") -
Dining / Family Room (At Widest Points) - 5.90 x 5.68 (19'4" x 18'7" ) -
Utility Room - 2.26 x 1.51 (7'4" x 4'11") -
Wc - 1.53 x 1.28 (5'0" x 4'2") -
Bedroom 1 - 3.60 x 2.82 (11'9" x 9'3") -
Bedroom 2 - 3.60 x 2.92 (11'9" x 9'6") -
Bedroom 3 - 3.55 x 3.43 (11'7" x 11'3") -
Bedroom 4 - 3.75 x 2.73 (12'3" x 8'11") -
Bathroom - 2.43 x 1.96 (7'11" x 6'5") -
Summer House - 4.72 x 3.57 (15'5" x 11'8") -
Property Ref: 634674_33065673
Similar Properties
4 Bedroom Bungalow | Offers Over £365,000
Welcome to Redwood Crescent, Inverness - a sought after location that could be the perfect setting for your new home! Th...
3 Bedroom Bungalow | Offers Over £360,000
Fabulous opportunity to purchase a 3 bedroom bungalow located by the village of Culbokie. With spacious accommodation th...
Bellfield Road, North Kessock, Inverness
4 Bedroom Detached House | Offers Over £350,000
Welcome to Bellfield Road, North Kessock, Inverness - a charming location that could be the setting for your new home! T...
4 Bedroom House | Offers Over £380,000
Nestled in the charming area of Bowmore View, Inverness, this stunning four-bedroom detached house presents an exception...
5 Bedroom Detached Bungalow | Offers Over £385,000
Welcome to Eriskay Road, Inverness - a charming location for this stunning detached bungalow! This property boasts three...
3 Bedroom Bungalow | Offers Over £390,000
This stunning 3-bedroom bungalow offers bright, spacious living throughout. Featuring a light-filled lounge, a versatile...
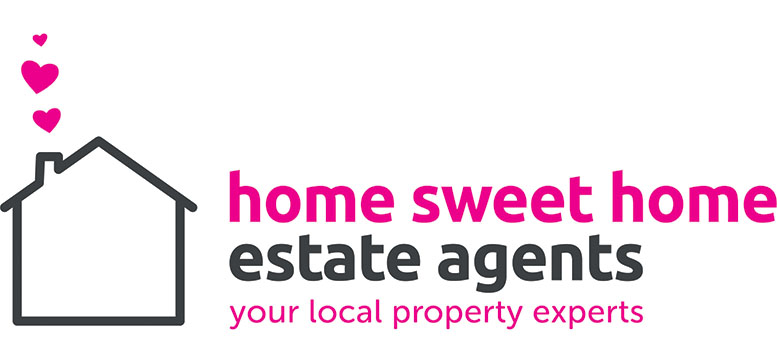
Ream property sales ltd (Inverness)
6 Bank Street, Inverness, Highland, IV1 1QY
How much is your home worth?
Use our short form to request a valuation of your property.
Request a Valuation
