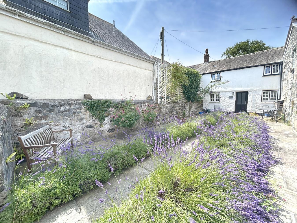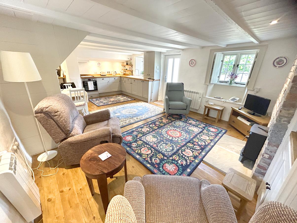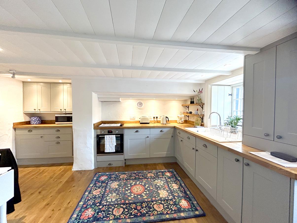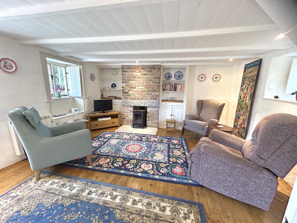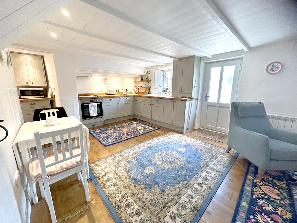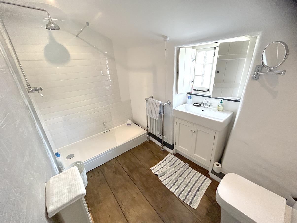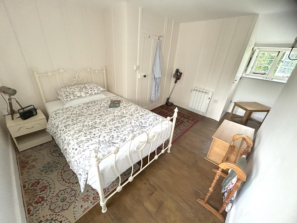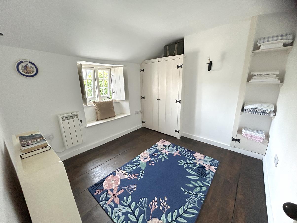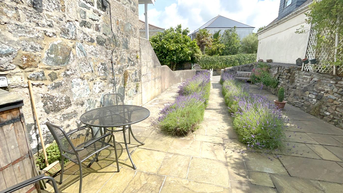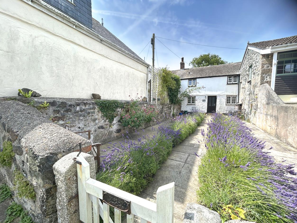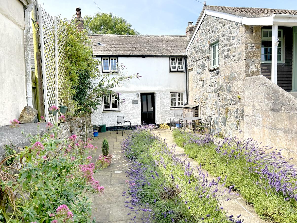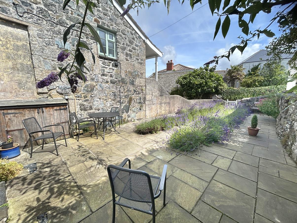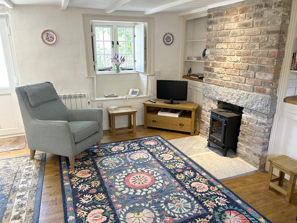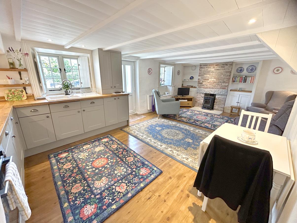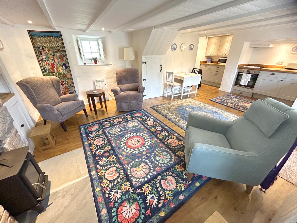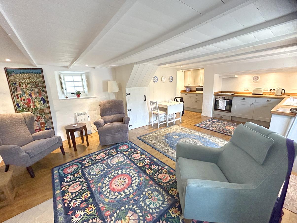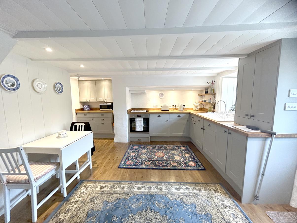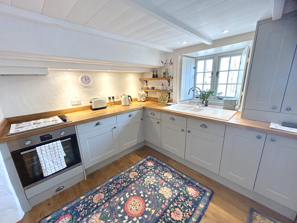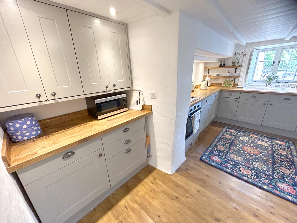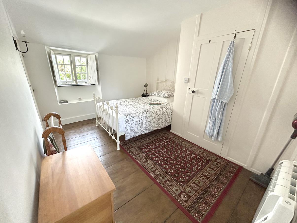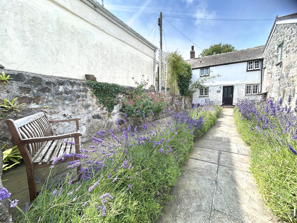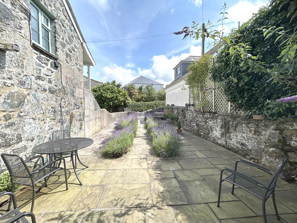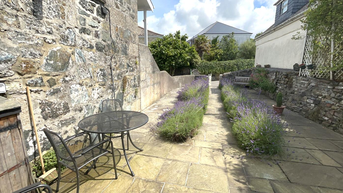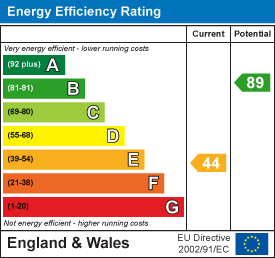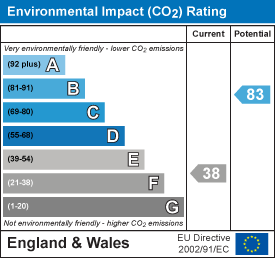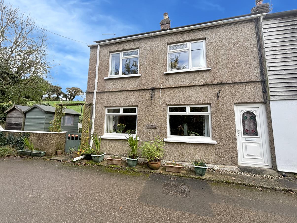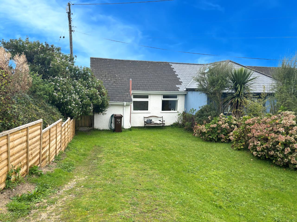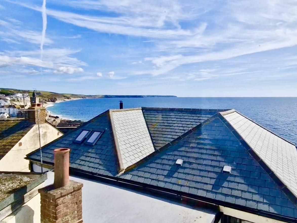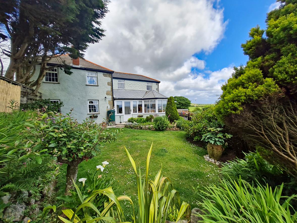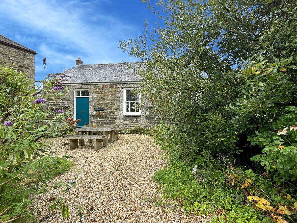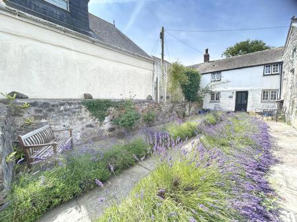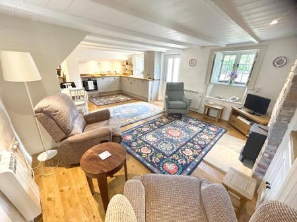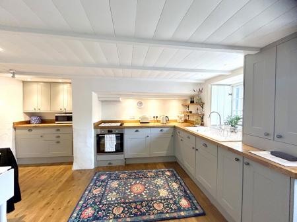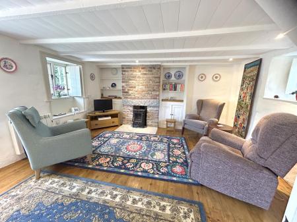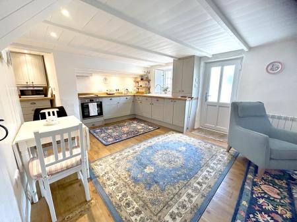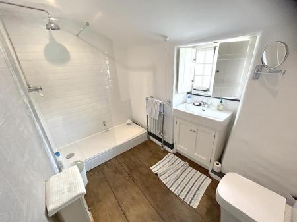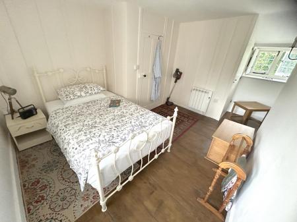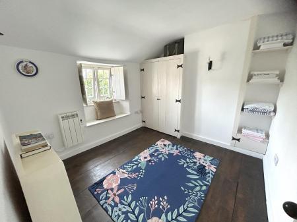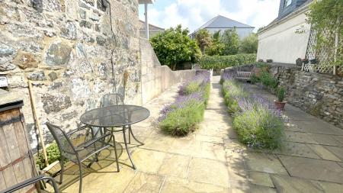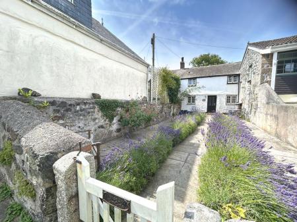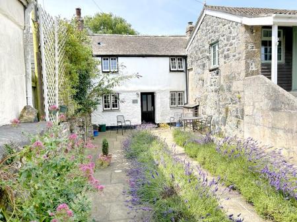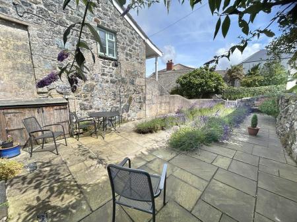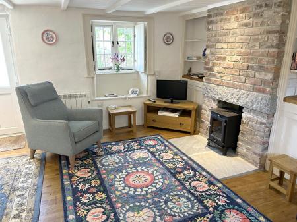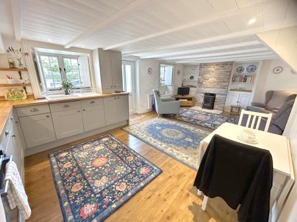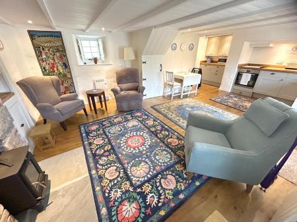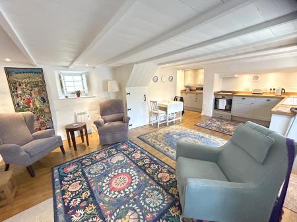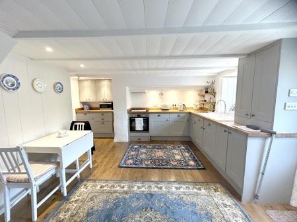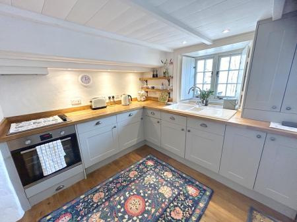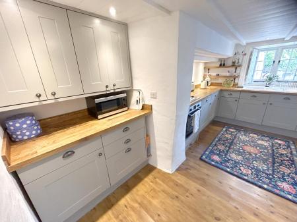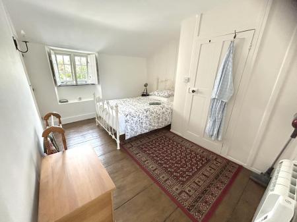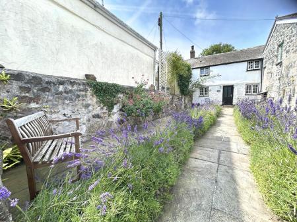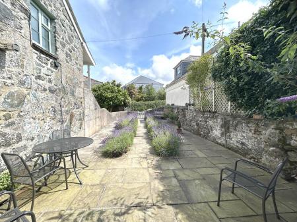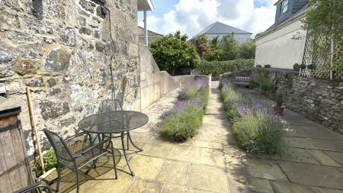- TERRACED COTTAGE
- TWO BEDROOMS
- OPEN PLAN LIVING AREA
- PERIOD FEATURES
- GARDEN
- FREEHOLD
- COUNCIL TAX BAND TBC
- EPC E44
2 Bedroom Cottage for sale in Mullion
Situated in a tucked away position right in the heart of this bustling village this property is impeccably presented, to provide a wonderful character cottage, retaining many period features whilst providing refinements of modern living with a lovely contemporary feel. The property benefits from double glazing and modern thermostatically controlled electrical heating.
The accommodation provides, on the ground floor, an open plan living/kitchen area with a lovely feature fireplace with wood burner and grey shaker style fitted kitchen. On the first floor there are two double bedrooms and a beautifully appointed shower room. To the outside the garden is hard landscaped with ease of maintenance in mind.
Mullion is the largest village on the Lizard Peninsula which is designated as "an area of outstanding natural beauty." It is peppered with quaint fishing coves, beautiful beaches, a rugged coastline and is home to the renowned sailing waters of the Helford River.
Mullion offers a good range of facilities including shops to cater for everyday needs,18 hole links golf course, primary and secondary schools. It has a health centre and pharmacy. There is an attractive harbour and two beaches. The Polurrian Hotel has a leisure club with an indoor swimming pool whilst Mullion Cove Hotel has a spa.
The Accommodation Comprises (Dimensions Approx) - Approached over a natural stone threshold with an attractive part glazed composite door to
Open Plan Living Space - 6.5m x 4.35 (max measurements) (21'3" x 14'3" (max - Full of character with beamed ceiling and wooden flooring. It has recently fitted double glazed sash style windows to the front and rear aspects with internal period shutters. At the lounge end is a red brick fireplace with granite lintel over with wood burner set on a slate hearth, two period alcoves with shelves and storage areas under. The kitchen is a grey shaker style kitchen comprising butcher's block effect worktops that incorporate a one and a half bowl sink drainer with swan neck mixer tap, ceramic hob with hood over, built-in oven, dishwasher, washing machine and refrigerator. There are a mixture of cupboards and drawers under with wall cupboards over and feature shelving. There is a generous understairs storage cupboard and the room is lit by a series of down lighters.
A turning staircase rises to the first floor landing.
Landing - With a window to the rear aspect with shutter, at the half landing. Doors to
Bedroom One - 4.4m x 3m (14'5" x 9'10") - Having a window to the front and rear aspects with internal shutters. Storage cupboard housing the built-in immersion, three wall lights. Built-in wardrobe with internal light. Wood flooring.
Bedroom Two - 2.7m x 2.7m (8'10" x 8'10" ) - With window to the front aspect with internal shutter, built-in wardrobe and wood flooring. Three wall lights.
Shower Room - 2.9m x 1.7m (9'6" x 5'6" ) - With a stylish white suite comprising a large walk in tiled shower with glass screen and thermostatic shower, a sink unit set into a vanity unit with storage under and light over and a close coupled w.c., There is a period towel drying radiator, recessed spotlights , a window to the rear aspect with an internal shutter and wood flooring.
Outside - To the front of the property there is a smart, contemporary, hard landscaped garden with ease of maintenance in mind. Log store and outside tap.
Services - Mains electricity, water and drainage.
Directions - On entering the village through the one way system turn right down a lane, just after the pharmacy where St Michael's is the first property on the left hand side and is identifiable by our For Sale board.
Viewing - To view this property or any other property we are offering for sale, simply call the number on the reverse of these details.
Mobile And Broadband Coverage - To check the broadband coverage for this property please visit -
https://www.openreach.com/fibre-broadband
To check the mobile phone coverage please visit -
https://checker.ofcom.org.uk/
Council Tax Band - We are advised by the vendor the property is band A
Anti Money Laundering Regulations - We are required by law to ask all purchasers for verified ID prior to instructing a sale.
Proof Of Finance - Purchasers - Prior to agreeing a sale, we will require proof of financial ability to purchase which will include an agreement in principle for a mortgage and/or proof of cash funds.
Date Details Prepared - 18th July 2024
Important information
This is not a Shared Ownership Property
Property Ref: 453323_33270895
Similar Properties
2 Bedroom Semi-Detached House | Guide Price £285,000
Nestled on the edge of the picturesque creekside village of Gweek within a short stroll of the village centre, this char...
Castle Drive, Praa Sands, Penzance
2 Bedroom Terraced Bungalow | Guide Price £285,000
Put down roots by the Cornish sea, this two bedroom property offers the opportunity to create the perfect seaside home,...
Claremont Terrace, Porthleven, Helston
1 Bedroom Cottage | Guide Price £285,000
Situated in the sought after Claremont Terrace in the Breageside area of Porthleven is this one bedroom, semi-detached p...
2 Bedroom Barn Conversion | Guide Price £299,950
Situated in the heart of the Cornish rural village of Ruan Minor is this detached, two bedroom bungalow. The residence,...
2 Bedroom Cottage | Guide Price £299,950
Farthing Cottage is a nicely presented, semi-detached cottage with period features ranging from granite quoins and expos...
2 Bedroom Townhouse | Guide Price £299,950
Step into this beautifully converted two-bedroom detached Sunday school, where modern luxury meets traditional charm. Th...

Christophers Estate Agents Limited (Porthleven)
Fore St, Porthleven, Cornwall, TR13 9HJ
How much is your home worth?
Use our short form to request a valuation of your property.
Request a Valuation
