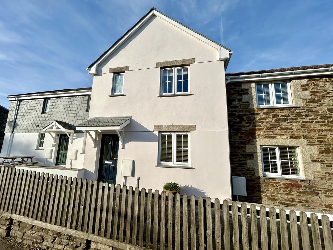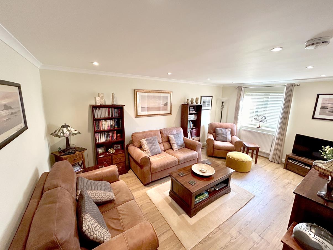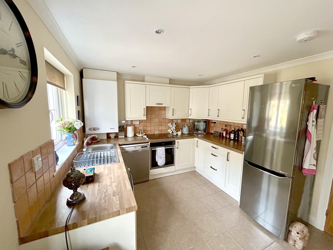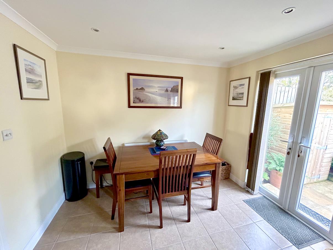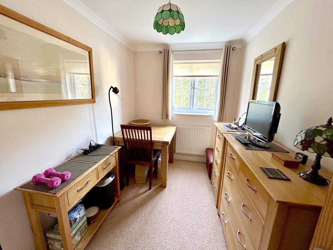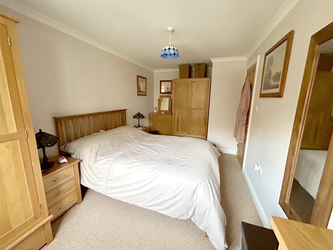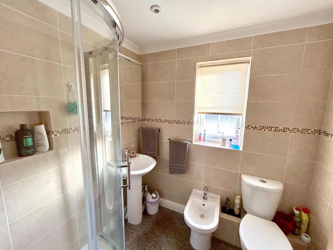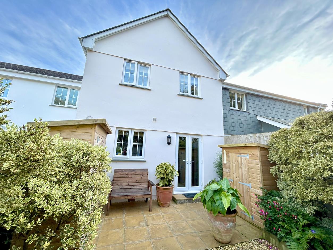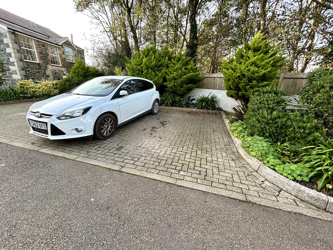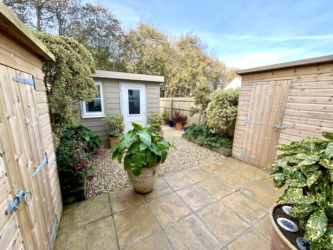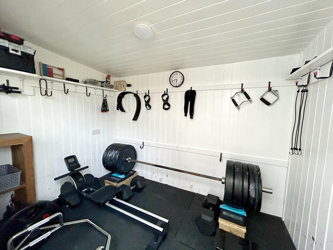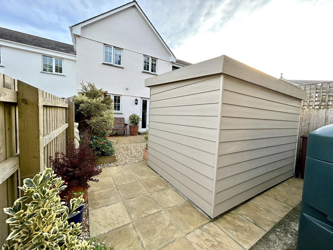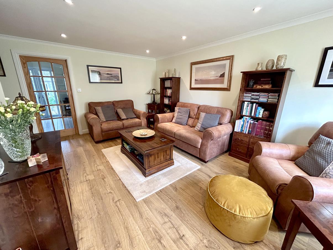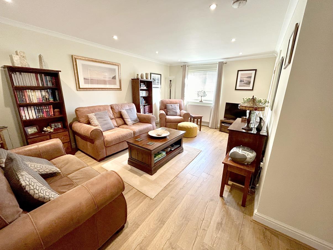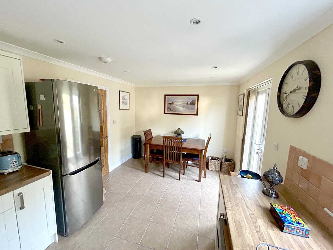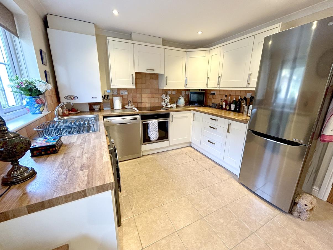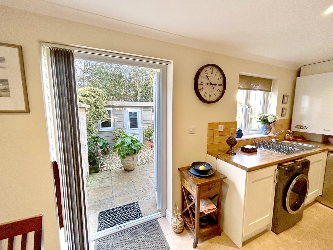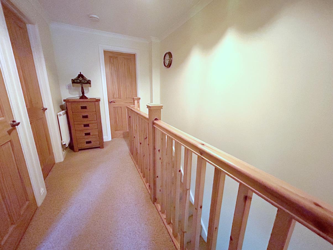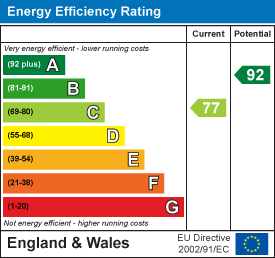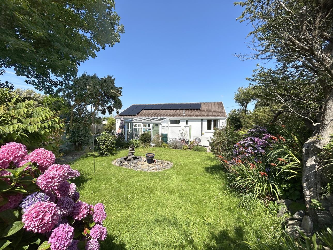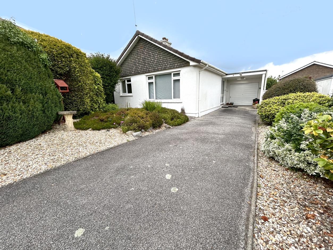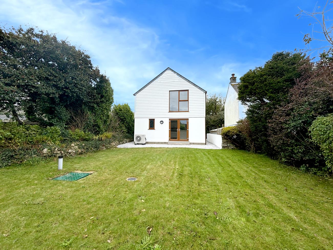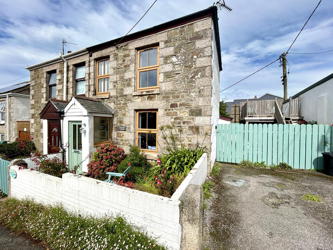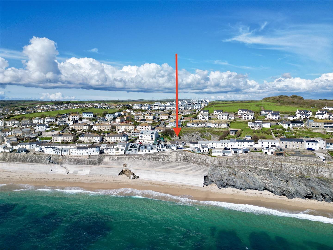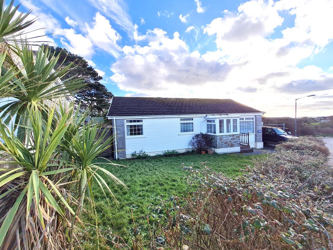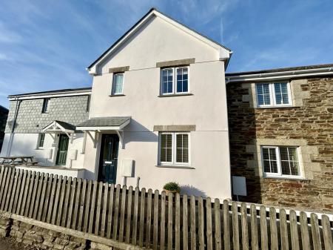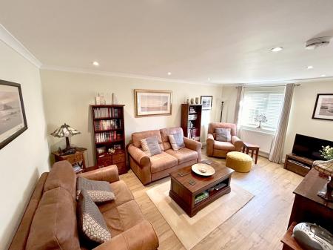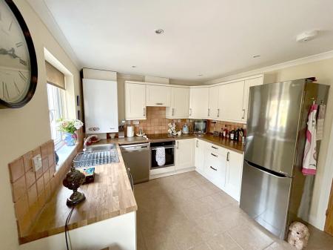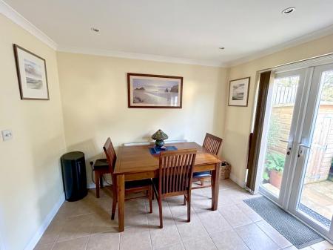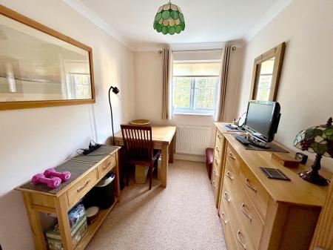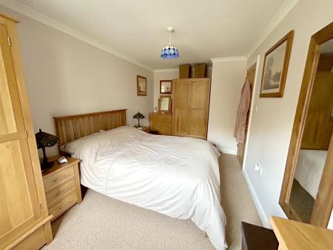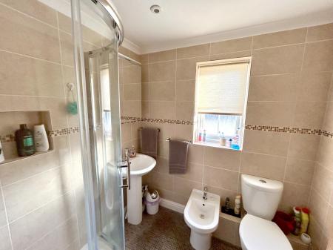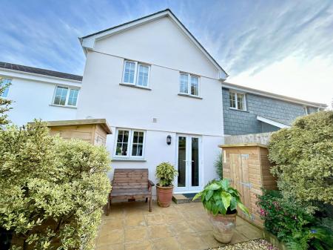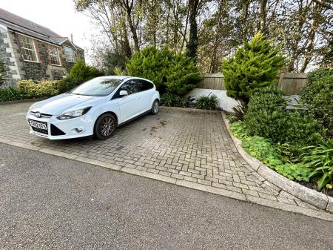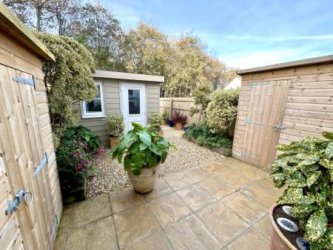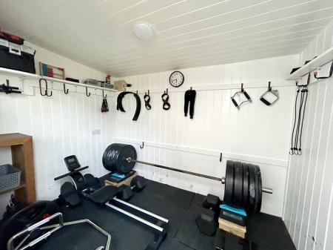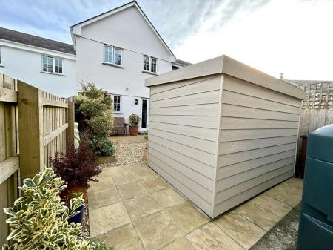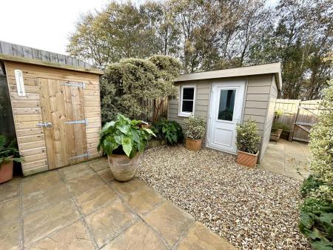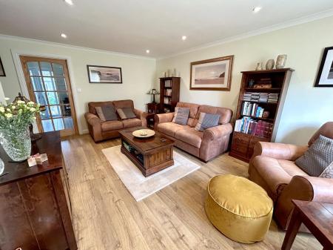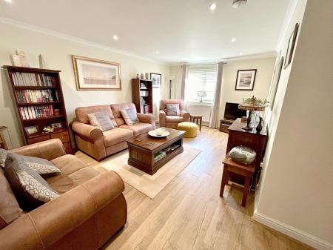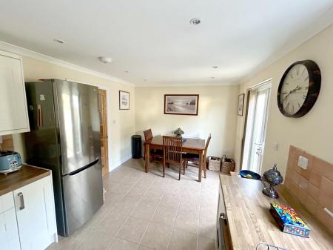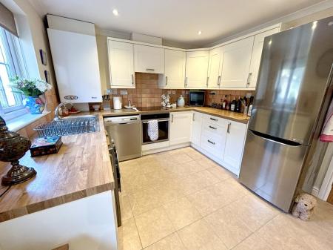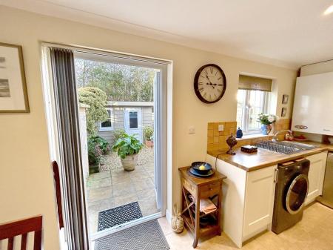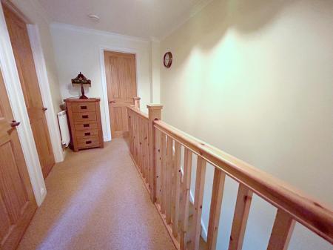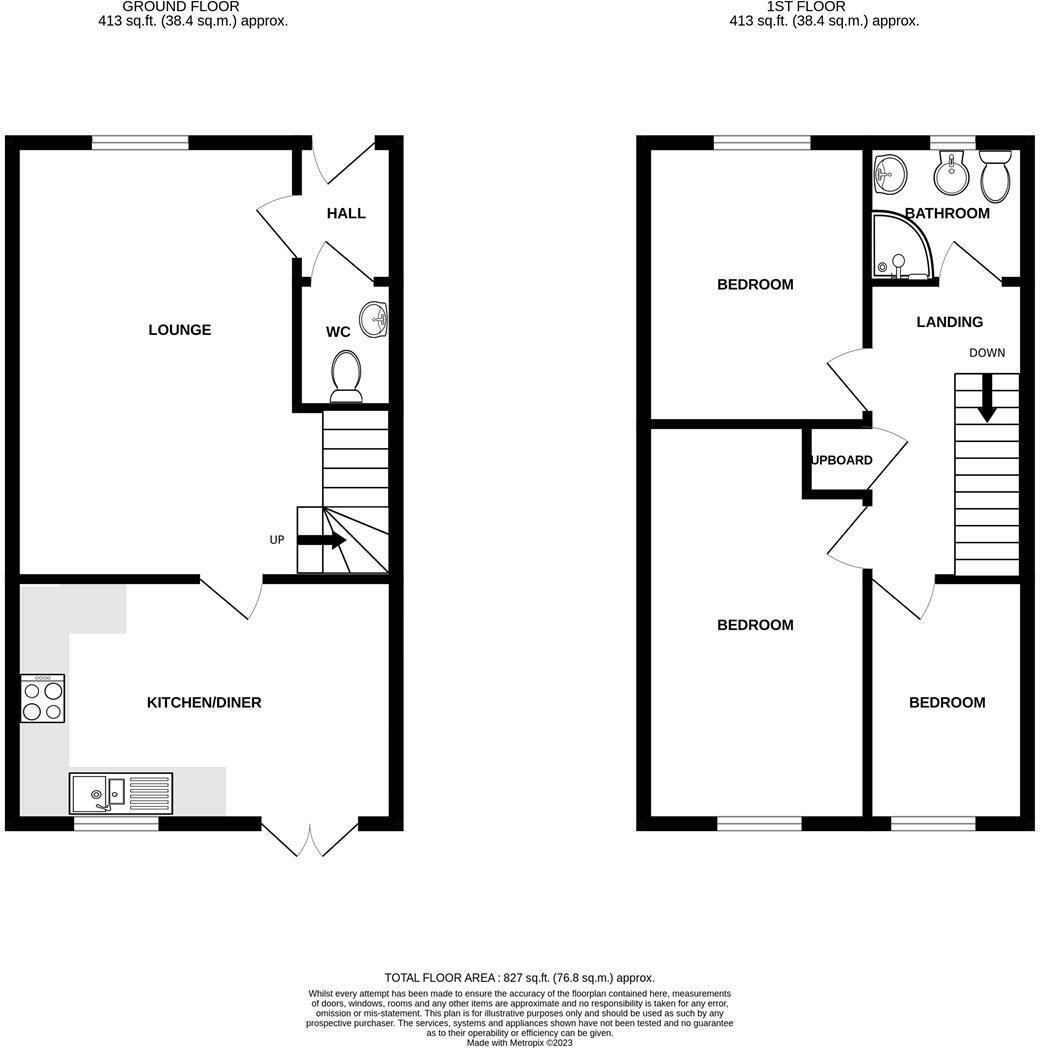- BEAUTIFULLY PRESENTED HOUSE
- THREE BEDROOMS
- GARDEN & PARKING
- CLOSE TO VILLAGE AMENITIES
- FREEHOLD
- COUNCIL TAX BAND D
- EPC C72
3 Bedroom Terraced House for sale in Mullion
Shortwoods is an exclusive small modern residential development that plays host to just nine properties.
The accommodation comprises on the ground floor an entrance hallway, cloakroom, lounge and kitchen/diner with French doors leading out to the garden. On the first floor there is the a nicely appointed shower room and three bedrooms. There is a beautifully landscaped garden at the rear with recently erected garden room/home office and two allocated parking spaces.
The property benefits from UPVC double glazing and oil fired central heating.
Mullion is the largest village on the Lizard Peninsula a designated area of outstanding natural beauty home to mainland Britain's most Southerly Point. From sheltered valleys to moor land the area boasts some superb countryside which is enclosed in a beautiful frame that is the rugged coastline of the Lizard Peninsula. Peppered with quaint fishing coves, beautiful beaches, along with the renowned sailing waters of the Helford River.
Mullion is an active village which plays host to many clubs, societies and organizations it offers a good range of facilities, including shops to cater for everyday needs, two public houses, both primary and comprehensive schools and a nursery. Catholic, Anglican and Methodist Churches, a health centre and pharmacy. It has an attractive harbour and two beaches and a nearby 18 hole links golf course.
The Accommodation Comprises (Dimensions Approx) -
Entrance Hallway - With doors to the lounge and
Cloakroom - 1.63m x 1.17m (5'4" x 3'10" ) - Wash hand basin with attractive tiled splashback and low level W.C.
Lounge - 5.26m 3.33m (17'3" 10'11" ) - Window to front aspect, door through to kitchen, staircase to first floor with under stairs storage cupboard and wood effect laminate flooring.
Kitchen/Diner - 4.72m x 2.97m (15'5" x 9'8") - With cream shaker style kitchen comprising wood effect work surfaces with tiled splash backs that incorporate a stainless steel one and half bowl sink drainer with touch control ceramic hob and hood over, there are a mixture of cupboards and drawers under and wall cupboards over. Glazed French doors lead out to the beautifully landscaped rear garden. Built-in oven, dishwasher with spaces provided for a washer/dryer dishwasher and fridge/freezer. There is a wall mounted central heating boiler, tiling to the floor and a window overlooking the rear garden.
First Floor -
Landing - Built-in storage cupboard, doors to the three bedrooms and door to
Shower Room - 1.98m 1.68m (6'5" 5'6") - Nicely appointed comprising suite with glazed and tiled shower cubicle with electric shower, dual flush w.c., pedestal wash hand basin, bidet, attractive tiling to walls, heated towel rail, mirrored medicine cabinet and frosted glazing to front aspect.
Bedroom One - 4.85m x 2.64m (15'10" x 8'7" ) - Window to rear aspect.
Bedroom Two - 3.40m x 2.62m (11'1" x 8'7" ) - Window to front aspect.
Bedroom Three - 3.00m x 2.01m (9'10" x 6'7") - Window to rear aspect.
Rear Garden - The garden at the rear being a real feature of this property is nicely enclosed by wooden fencing, beautifully landscaped with ease of maintenance in mind having patio seating areas, raised beds with mature planting and a gate leading to the parking area.
Garden Room - A recently erected room, currently a home gym but would lend itself to many uses including those looking to work from home as the vendor informs us it is insulated and it has power and lighting.
Parking - The attractive rear courtyard with mature planting at its borders provides parking with number three having two allocated spaces.
Services - Mains electricity, drainage and water.
Council Tax - Council Tax Band D.
Viewing - To view this property or any other property we are offering for sale, simply call the number on the reverse of these details.
Directions - On entering the village past the comprehensive school Shortwoods will be found on the right hand side.
what3words - february.procures.springing
Date Details Prepared - 18th November, 2024.
Mobile And Broadband - To check the broadband coverage for this property please visit -
https://www.openreach.com/fibre-broadband
To check the mobile phone coverage please visit -
https://checker.ofcom.org.uk/
Anti-Money Laundering - We are required by law to ask all purchasers for verified ID prior to instructing a sale
Proof Of Finance - Purchasers - Prior to agreeing a sale, we will require proof of financial ability to purchase which will include an agreement in principle for a mortgage and/or proof of cash funds.
Important information
This is not a Shared Ownership Property
Property Ref: 453323_33518422
Similar Properties
Tregellas Road, Mullion, Helston
3 Bedroom Detached Bungalow | Guide Price £350,000
Conveniently situated for the village with far reaching rural views to the front and enjoying generous well stocked gard...
3 Bedroom Detached Bungalow | Guide Price £350,000
Situated on a relatively level plot this bungalow enjoys a lovely end of cul-de-sac setting in this popular location. It...
2 Bedroom Detached House | Guide Price £350,000
Enjoying a tucked away location accessible to both the coast and countryside, this individual new build property has bee...
3 Bedroom Semi-Detached House | Guide Price £365,000
Nestled in a residential area of this hugely sought after coastal village, this charming three-bedroom semi-detached pro...
2 Bedroom Cottage | Guide Price £365,000
Situated in arguably one of Porthleven's most sought after addresses of Loe Bar Road is this two bedroom, semi-detached...
Tregellas Road, Mullion, Helston
3 Bedroom Detached Bungalow | Guide Price £365,000
Tregellas Road is a well regarded residential area located just moments from the village and its amenities. The bungalow...

Christophers Estate Agents Limited (Porthleven)
Fore St, Porthleven, Cornwall, TR13 9HJ
How much is your home worth?
Use our short form to request a valuation of your property.
Request a Valuation
