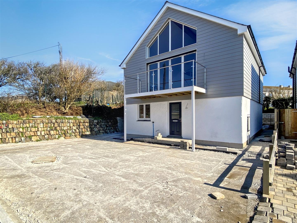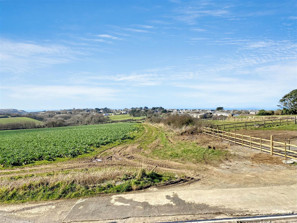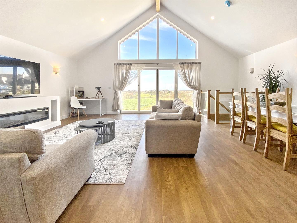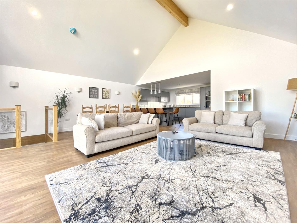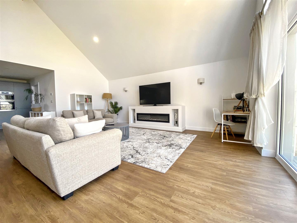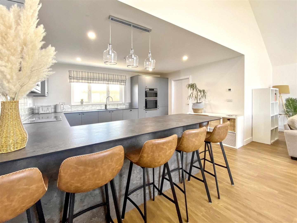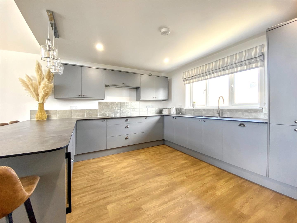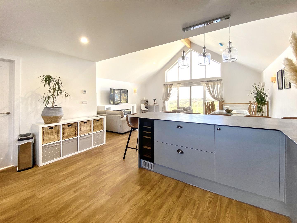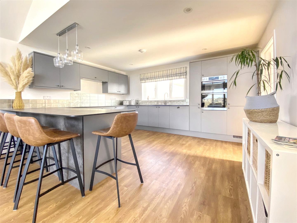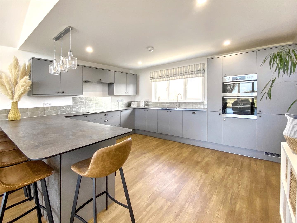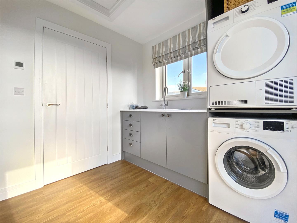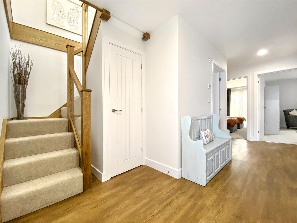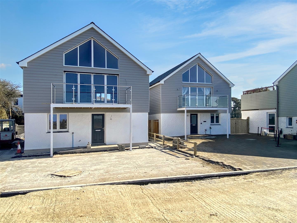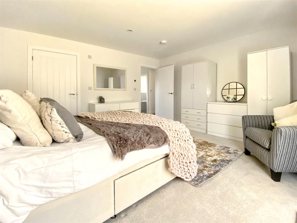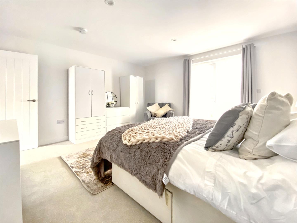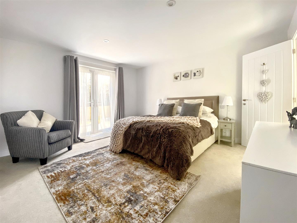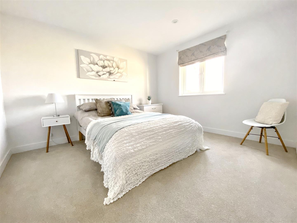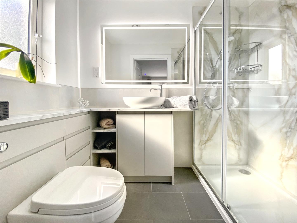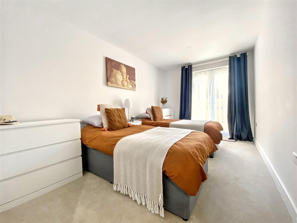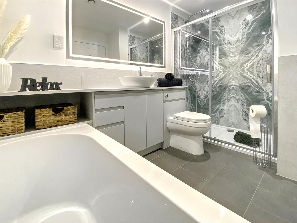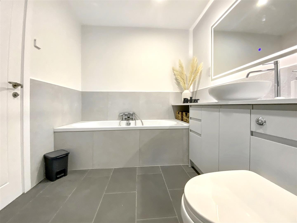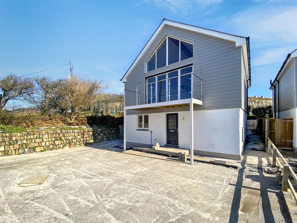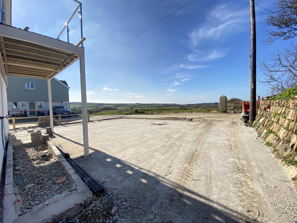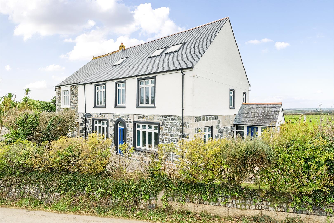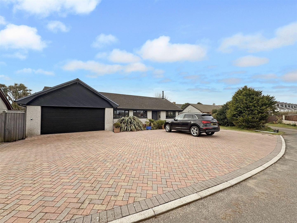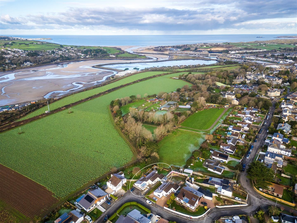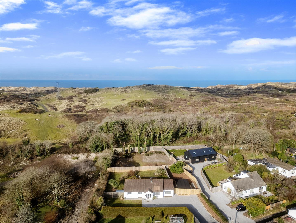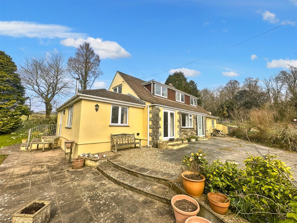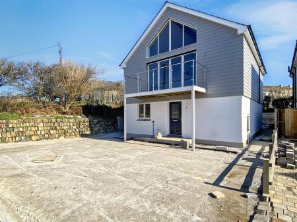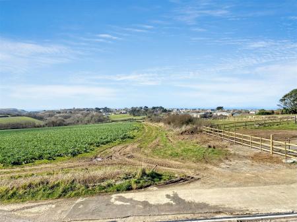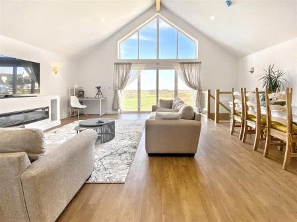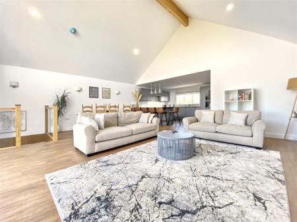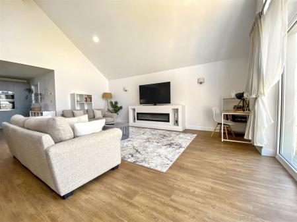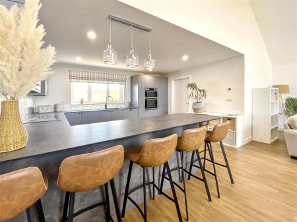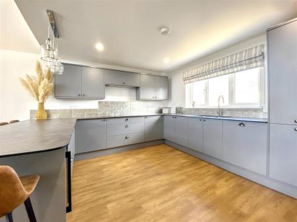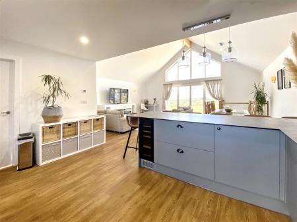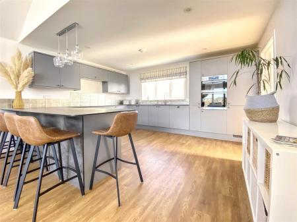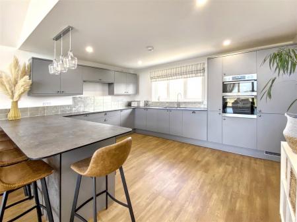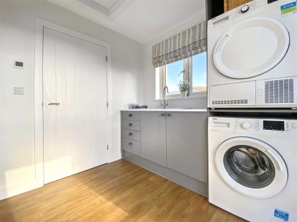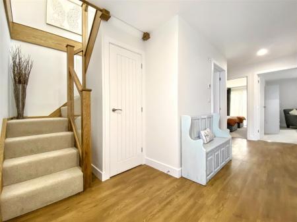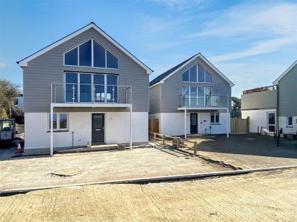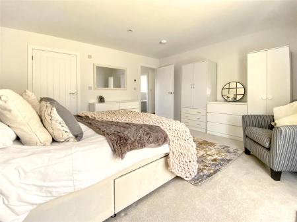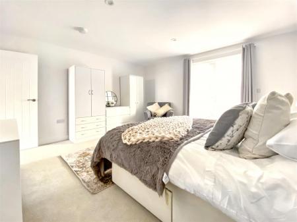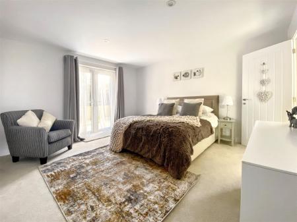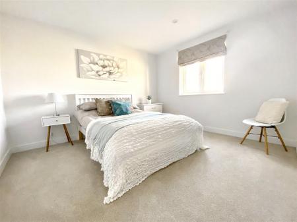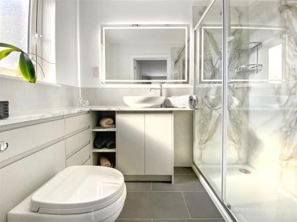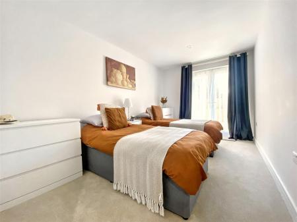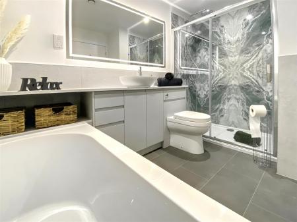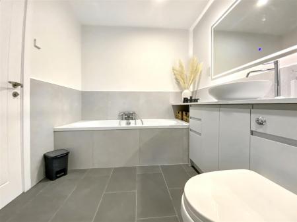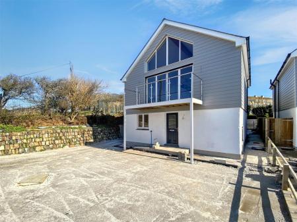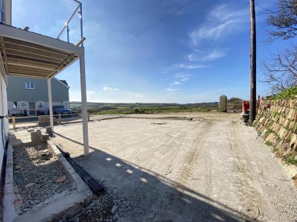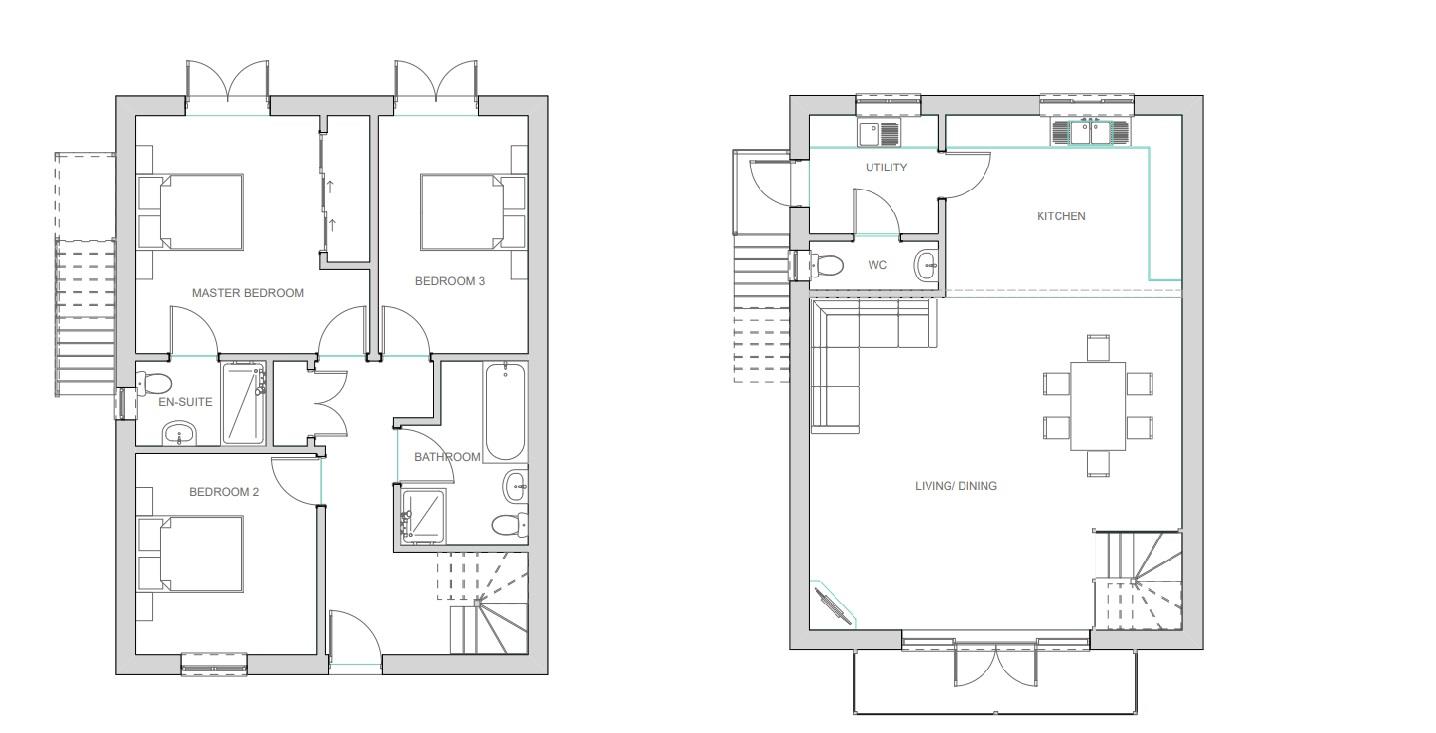- CONTEMPORARY DETACHED HOME
- REVERSE LEVEL ACCOMMODATION
- THREE BEDROOMS WITH MASTER ENSUITE
- OPEN PLAN LOUNGE KITCHEN DINING ROOM
- BALCONY WITH SEA & COUNTRY VIEWS
- SITUATED ON A QUIET RURAL LANE
- GENEROUS PARKING
- FREEHOLD TENURE
- COUNCIL TAX - TBC
- EPC - TBC
3 Bedroom Detached House for sale in Mullion
Perfectly positioned on the quiet Trembel Lane in the picturesque village of Mullion, is this spacious reverse level detached home. The property, which is part of an exclusive development of only two homes, is currently under construction and offers a unique opportunity for prospective buyers to acquire a modern home tailored to their tastes. Potential purchasers have the option to input their desired finishes for kitchens, bathrooms and other finishes with our client. With three well-proportioned bedrooms, including a master suite complete with an ensuite bathroom, this property is designed for both comfort and convenience. The contemporary design features a reverse level layout, allowing for stunning countryside and coastal views to be enjoyed from the main living areas. The open-plan reception room is perfect for entertaining, while the balcony provides an ideal spot to relax and take in the breathtaking surroundings. In addition to its stylish interior, the property boasts off-road parking, ensuring ease of access, and a low maintenance garden, perfect for those who prefer to spend their time enjoying the outdoors rather than tending to it. This home is not just a place to live; it is a lifestyle choice, offering the perfect blend of modern living and natural beauty. With its enviable location and thoughtful design, this property is sure to attract those seeking a tranquil retreat in one of Cornwall's most charming villages.
Price - Oieo £600,000 -
Location - The property is situated on a quiet lane, just a short distance from the centre of Mullion. Mullion is the largest village on the Lizard Peninsula offering a good range of facilities including; shops, well regarded primary and secondary schools, eighteen hole golf course, churches, health centre, horse riding stables and a pharmacy. The ancient market town of Helston is approximately seven miles away and offers more extensive amenities to include national stores, cinema and a leisure centre.
Accommodation - Entrance hall
Bedroom
En Suite
Bedroom
Bedroom
Bathroom
Lounge kitchen dining room
Balcony
Utility room
WC
Dimensions - Bed 1 : 3220 x 3590
Bed 2 : 4210 x 2630
Master : 4290 x 4210
En suite Bathroom : 2330 x 1500
Hall excluding stairwell: 5200 x 1420
Main Bathroom : 3150 x 2050
Lounge area : 6150 x 7030
Kitchen area : 4490 x 3440
(over internal open space 9590 long)
Utility 920 x 2220
Agents Note - The photos provided in this brochure are for the show home "Hollie's Haven" which is the neighbouring property and is currently available for sale at a guide price of £595,000. The photos are for illustration purposes. Any potential purchasers will have the option to discuss the internal finishes for the property with our client.
Outside - The property offers generous offroad parking for 2-3 vehicles at the front. To the side, a hardcore area provides a blank canvas to maximise the space, with the potential to add a garage, subject to the necessary planning permissions. At the rear, a patio area with slate paving is complemented by raised plant beds.
Services - Mains water, drainage and electricity Air source heat pump to under floor heating. Freehold tenure.
Council Tax Band - Tbc -
Anti-Money Laundering Regulations - It is a legal requirement that we receive verified ID from all buyers before a sale can be instructed. We will inform you of the process once your offer has been accepted.
Proof Of Finances - Before agreeing a sale, we will require proof of your financial ability to purchase. We will inform you of what we require prior to agreeing a sale.
Broadband & Mobile Phone Coverage - To check the broadband coverage for this property please visit https://www.openreach.com/fibre-broadband. To check mobile phone coverage please visit https://checker.ofcom.org.uk/
What3words - ///streaks.unearthly.holidays
Property Ref: 23459_33731305
Similar Properties
Delightful chapel conversion, Cury
5 Bedroom Semi-Detached House | Guide Price £595,000
Nestled in the charming village of Cury, Helston, this immaculately presented semi-detached chapel conversion offers a u...
Light and spacious bungalow, Connor Downs
4 Bedroom Detached Bungalow | £594,600
Located in the area of Greenbank, Connor Downs, this delightful four bedroom detached bungalow offers a perfect blend of...
Beautifully presented spacious home, Ashton
4 Bedroom Detached Bungalow | Guide Price £590,000
Welcome to this stunning property located on Hendra Lane in the charming town of Ashton near Helston. This beautifully p...
Spacious detached family home, Hayle
5 Bedroom Bungalow | Guide Price £610,000
Situated in a sought-after residential area close to the charming centre of Hayle, this spacious detached bungalow is an...
Immaculately presented detached home, Hayle
3 Bedroom Bungalow | Guide Price £622,000
Located close to the coast just on the outskirts of the charming coastal town of Hayle, this immaculately presented deta...
4 Bedroom Detached Bungalow | Guide Price £625,000
This beautiful property has been fully renovated to an exceptionally high standard, offering spacious and modern accommo...

The Mather Partnership (Helston)
Helston, Cornwall, TR13 8AA
How much is your home worth?
Use our short form to request a valuation of your property.
Request a Valuation
