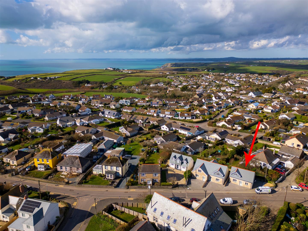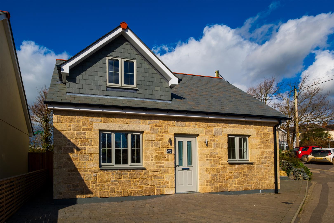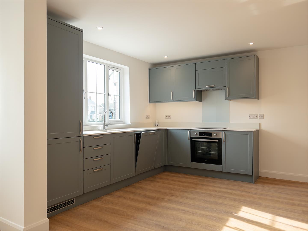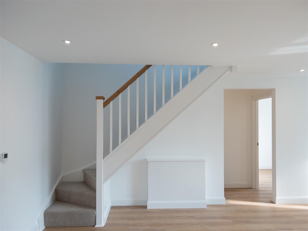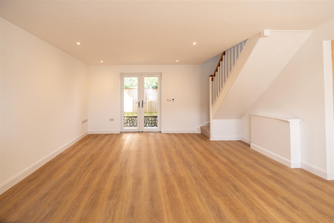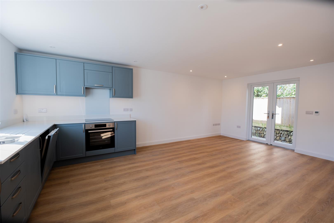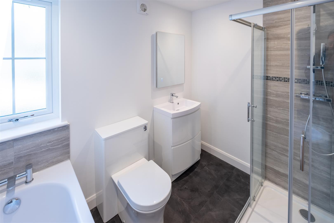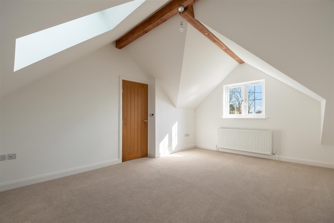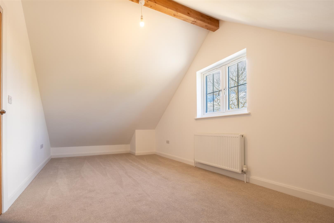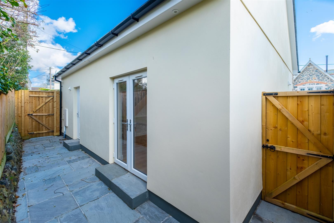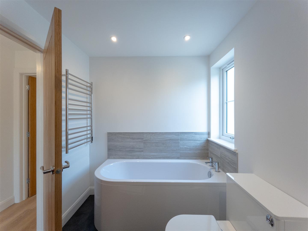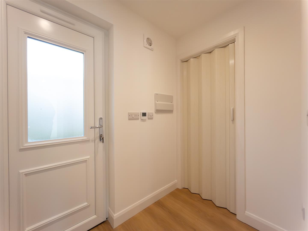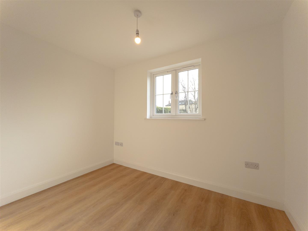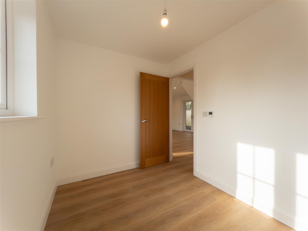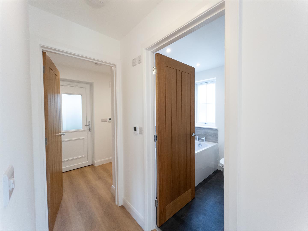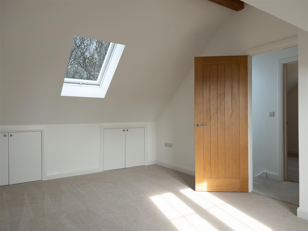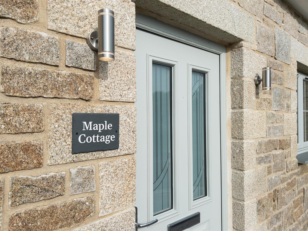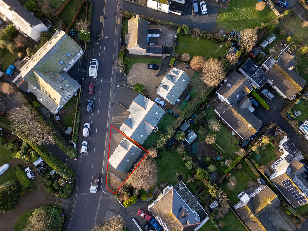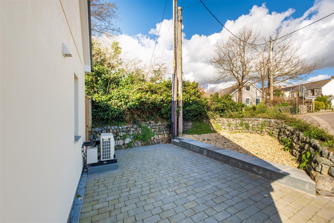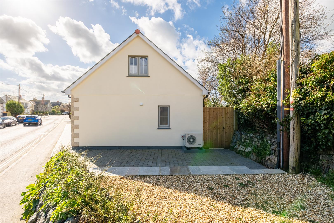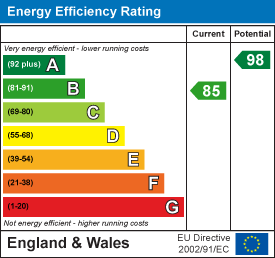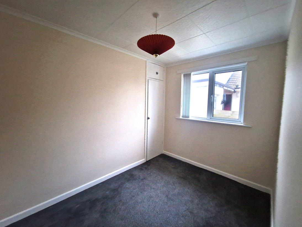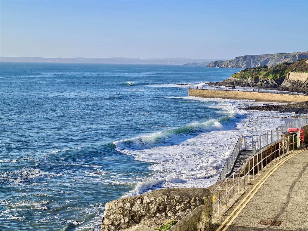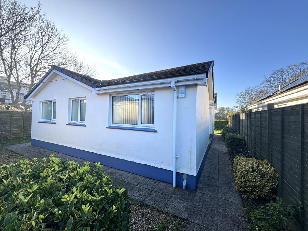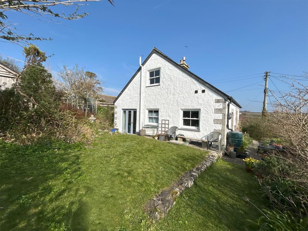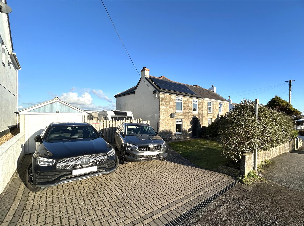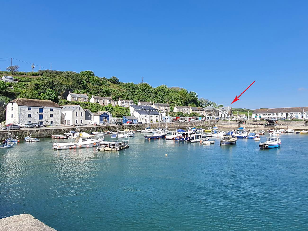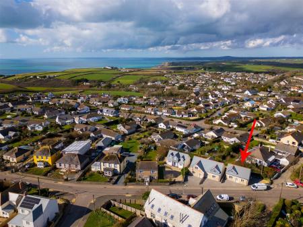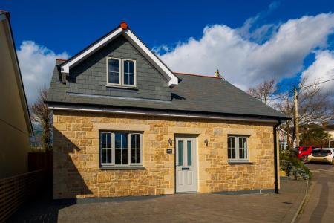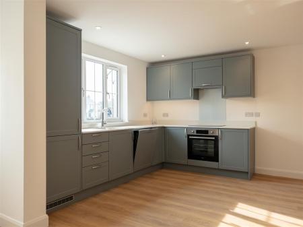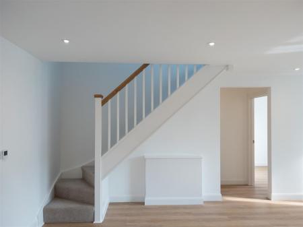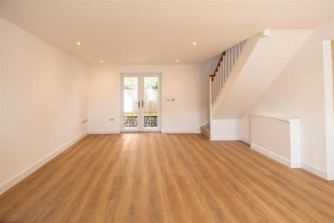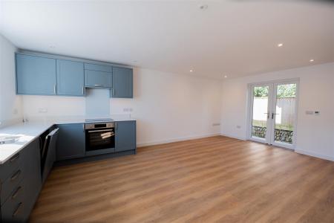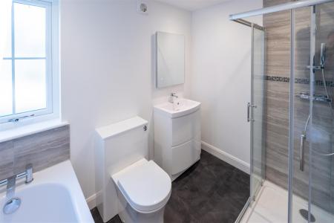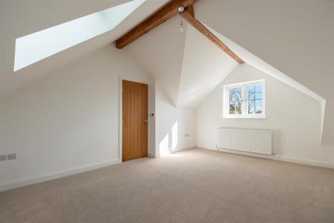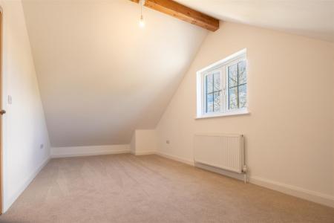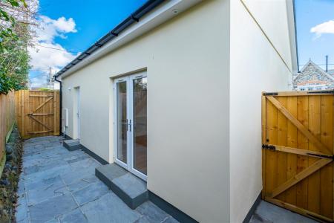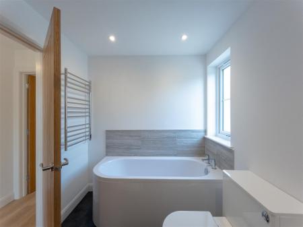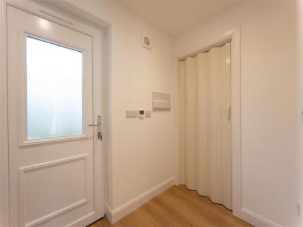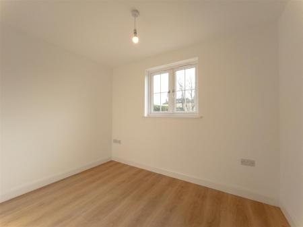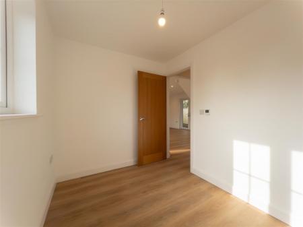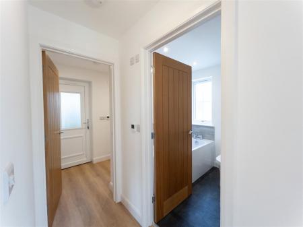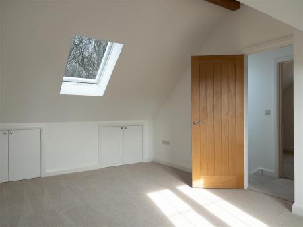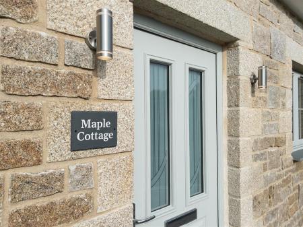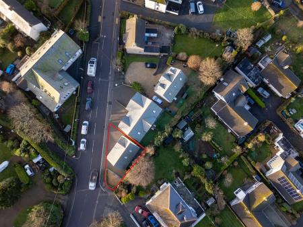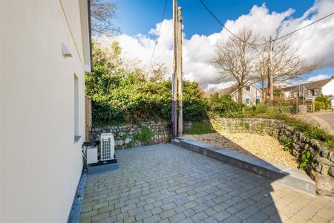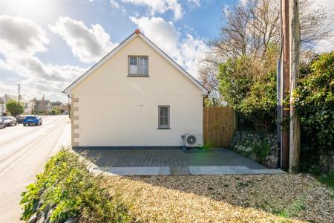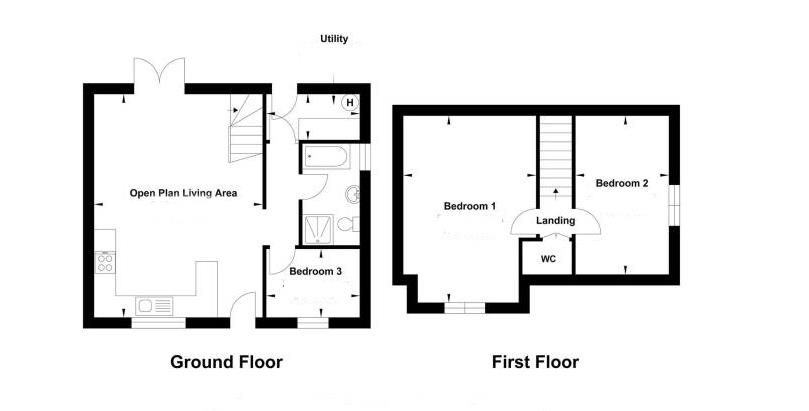- BEAUTIFULLY DESIGNED DETACHED HOME
- CHARMING HOME DESIGNED FOR MODERN LIVING
- LUXURIOUS BATHROOM AND A USEFUL BOOT ROOM
- GORGEOUS KITCHEN WITH STONE WORKSHOPS AND INTEGRATED APPLIANCES
- WALKING DISTANCE OF MULLION HARBOUR AND POLURRIAN BEACH
- OPEN-PLAN LIVING SPACE IS BOTH STYLISH AND PRACTICAL
- ENCLOSED REAR PATIO GARDEN, PERFECT FOR OUTDOOR RELAXATION
- COUNCIL TAX C
- FREEHOLD
- EPC - B85
3 Bedroom Detached House for sale in Mullion
Welcome to Maple Cottage, a beautifully designed detached home that completes this exclusive development of three high-quality properties at the heart of the village. Offering versatile and well-appointed accommodation, this charming home is designed for modern living while embracing the coastal village lifestyle.
The open-plan living space is both stylish and practical, featuring a gorgeous kitchen with stone worktops and integrated appliances. A standout feature of the home is the ground-floor third bedroom, which provides fantastic flexibility-perfect as a guest bedroom, home office, or snug. Additional ground-floor highlights include a luxurious bathroom and a useful boot room, adding to the home's practicality.
Upstairs, you'll find two spacious and light-filled double bedrooms, along with a convenient cloakroom. The property is warmed by efficient air source heating, with zoned underfloor heating on the ground floor and radiators upstairs. There is LVT Oak flooring throughout the ground floor and plush carpets in the first-floor bedrooms add comfort and style.
Externally, the home benefits from block-paved parking for two vehicles, a low-maintenance side garden, and an enclosed rear patio garden, perfect for outdoor relaxation. Ideally suited for active retirees looking to be part of a welcoming village community, this home is also within walking distance of Mullion Harbour and Polurrian Beach, making it perfect for those who enjoy coastal walks or refreshing sea swims.
Now move-in ready-don't miss this wonderful opportunity!
Location - Mullion is the largest village on the Lizard and has an excellent range of day to day facilities to include shops, inns, cafes and restaurants, craft shops and art galleries. There is a popular golf course close to the village and also hotels with swimming pool and gym facilities available. Mullion is also renowned for it's high quality schooling with a popular primary school and exceptionally regarded Secondary School. In the centre of the village stands the mainly 13th century church of St Mellanus, renowned for its richly-carved oak bench-ends depicting biblical scenes, including that of Jonah and the Whale.
Dramatic Mullion Cove is owned by the National Trust and has a pretty working harbour, protected from the winter gales by stout sea walls. The harbour was completed in 1895, when pilchard fishing was the main local industry and is still used by local fisherman. The old pilchard cellar and net store can still be seen. Another unofficial local industry was smuggling! There are a plethora of coastal walks accessible via the south west coastal path with stunning views to be enjoyed. Nearby Poldhu Cove is a great family beach, backed by sand dunes with a large car park nearby and a super caf�. Historic Church Cove can be walked to across the cliffs from Poldhu. Nearer to the village is Pollurian Cove which can be accessed via a footpath on an attractive clifftop walk, this is another fantastic family beach also popular with surfers.
The Accommodation Comprises (Dimensions Approx) - Composite decorative glazed door to;
Open Plan Living Space - 7.01m x 4.65m (23' x 15'3") - A beautifully light and modern and dual aspect open plan living space with LVT Oak flooring with underfloor heating. A turning staircase to the first floor and double patio doors to rear accessing the outside space and a window to front.
Kitchen Area - Fitted with a range of driftwood blue shaker style base and wall units with beautifully stone work surfaces over in Artemis Ice white with a subtle speckle and sparkle. Integrated appliances to include a Neue integrated fridge/freezer, full size dishwasher, electric oven and induction hob with extractor and light overhead. Opening to inner hallway.
Bedroom Three - 3.07m x 2.13m (10'1" x 7') - A versatile room, if not needed as a bedroom, would make a great home office or snug. With LVT Oak flooring, window to front and underfloor heating.
Bathroom - 2.51m x 1.98m (8'3" x 6'6") - A beautifully appointed bathroom with slate LVT flooring, bath with mixer taps and tiled surround. Separate walk in shower enclosure being tiled and housing a chrome effect shower with drencher head and hand held wand. Wash hand basin in vanity unit with useful storage drawers below. Low level w.c., wall mounted mirror with light and bluetooth speaker. Obscure window to side.
Boot Room - 1.98m x 1.27m (6'6" x 4'2") - A useful room with space and plumbing for washer/drier and external door to rear and plant room.
First Floor Landing - With Velux style window doors to all rooms.
Bedroom One - 5.18m x 3.68m (maximum measurements) (17' x 12'1" - A fantastic room with exposed beam with feature inset LED lights, radiator, Velux window and window to front. Eaves storage cupboards with automatic lights. With restricted head height in places.
Bedroom Two - 7.01m x 3.05m (maximum measurements) (23' x 10' (m - With attractive exposed beam, radiator and window to side. Restricted head height in places.
Cloakroom - 1.09m x 1.09m (3'7" x 3'7") - With hard flooring, concealed cistern, low level w.c., and wall mounted wash hand basin with mixer tap.
Outside - To the front and side of the property is an area of blocked paved parking, providing for off road parking for two vehicles. There is also an attractive gravelled seating area to the side, surrounded by a planted Cornish stone wall. To the rear of the property is a full enclosed low maintenance patio style garden with pedestrian access gates to either side.
Services - Mains electricity, water and drainage. Air source heating. Zoned underfloor heating to the ground floor and radiators to the first floor. Full fibre broadband connection.
Directions - On entering the village, pass the comprehensive school on your left and follow the one way system through the village, bearing left at the junction. Follow the road around and you will see the property identified by a Christophers For Sale Board.
Viewing - To view this property, or any other property we are offering for sale, please call the number on the reverse of the details,
Council Tax - Council Tax Band C
Mobile And Broadband - To check the broadband coverage for this property please visit -
https://www.openreach.com/fibre-broadband
To check the mobile phone coverage please visit -
https://checker.ofcom.org.uk/
Anti-Money Laundering - We are required by law to ask all purchasers for verified ID prior to instructing a sale
Proof Of Finance - Purchasers - Prior to agreeing a sale, we will require proof of financial ability to purchase which will include an agreement in principle for a mortgage and/or proof of cash funds.
Date Details Prepared. - 18th February 2025
Property Ref: 453323_33708497
Similar Properties
3 Bedroom Detached Bungalow | £325,000
Situated in the well regarded residential cul-de-sac of Barton Close is this three bedroom detached bungalow. The well p...
Mounts Road, Porthleven, Helston
1 Bedroom End of Terrace House | Guide Price £325,000
Enjoying scintillating sea, coastal and beach views in one of Porthleven's most popular areas, is this beautifully prese...
3 Bedroom Detached Bungalow | Guide Price £325,000
This well presented, three bedroom, bungalow offers spacious and versatile accommodation, ideal for both family living o...
2 Bedroom Cottage | Guide Price £330,000
An opportunity to purchase a two bedroom property of immense character and charm in the quintessential Cornish fishing v...
3 Bedroom Semi-Detached House | Guide Price £332,500
'The Haven' is a beautifully presented three bedroom semi-detached traditional stone fronted cottage with off road parki...
Methleigh Bottoms, Porthleven, Helston
2 Bedroom Apartment | Guide Price £332,995
Situated in the heart of this sought after Cornish fishing village, is this well proportioned, two bedroom, purpose buil...

Christophers Estate Agents Limited (Porthleven)
Fore St, Porthleven, Cornwall, TR13 9HJ
How much is your home worth?
Use our short form to request a valuation of your property.
Request a Valuation
