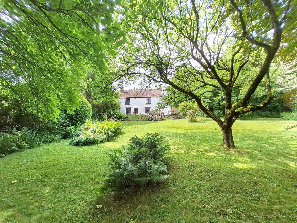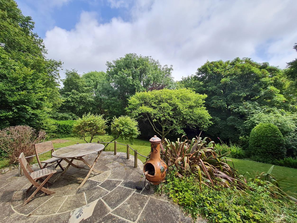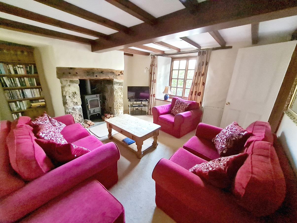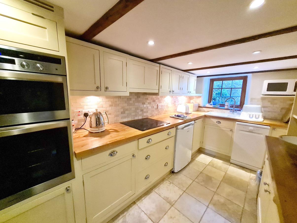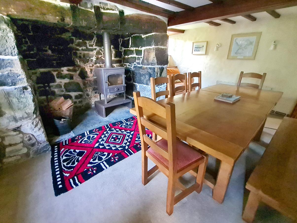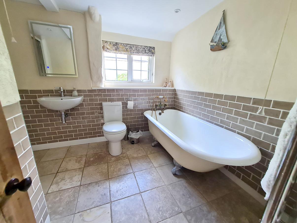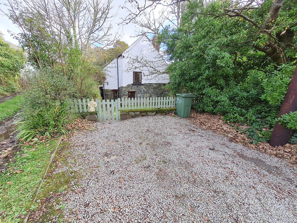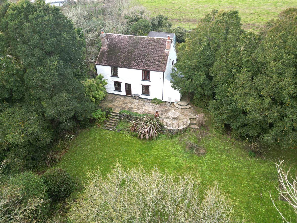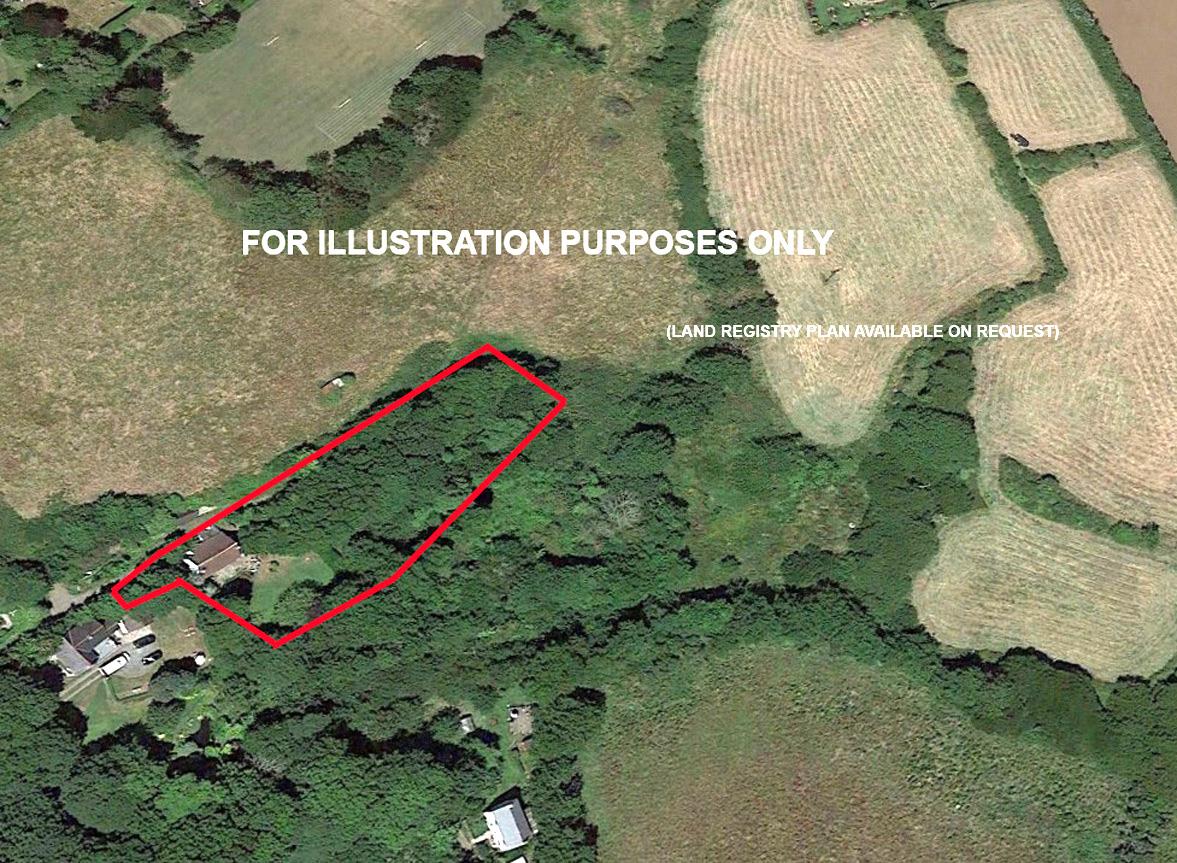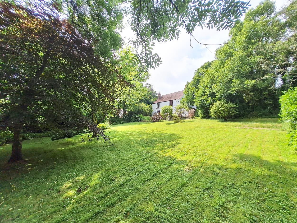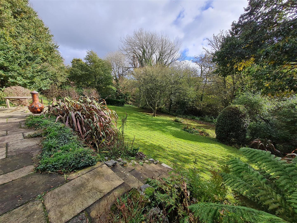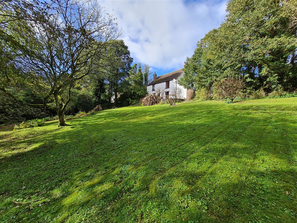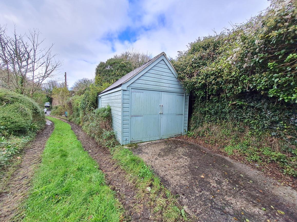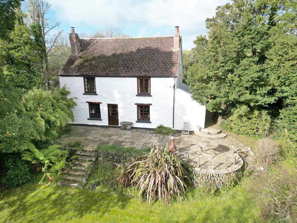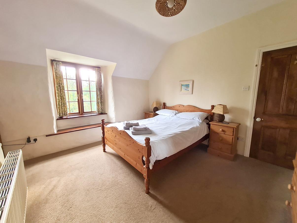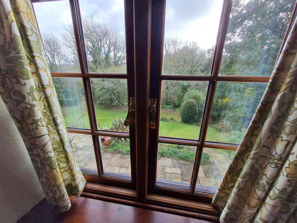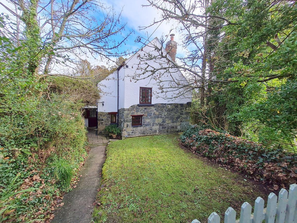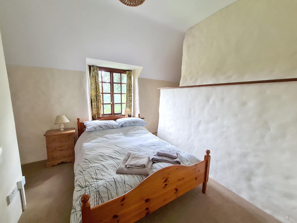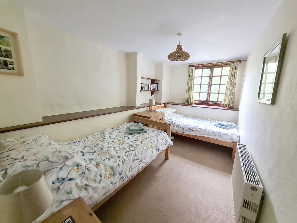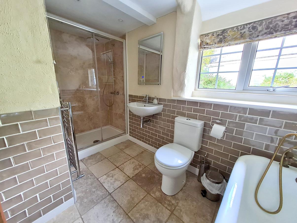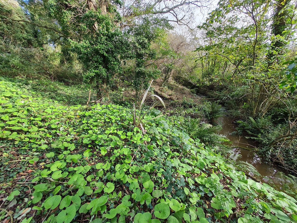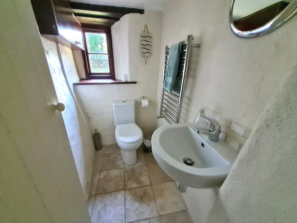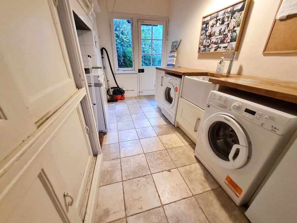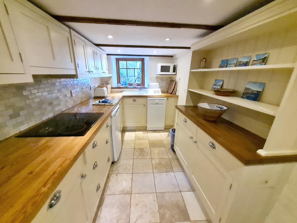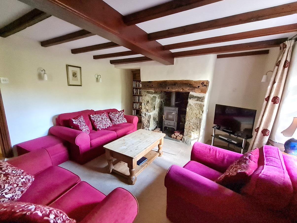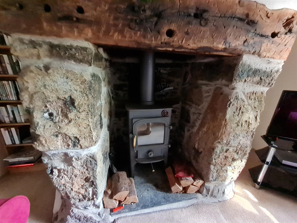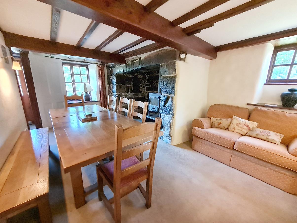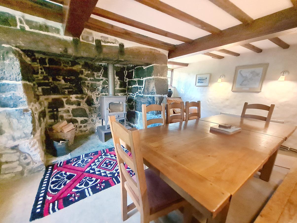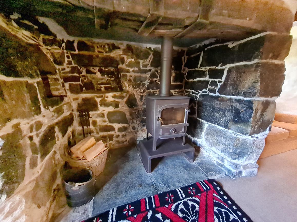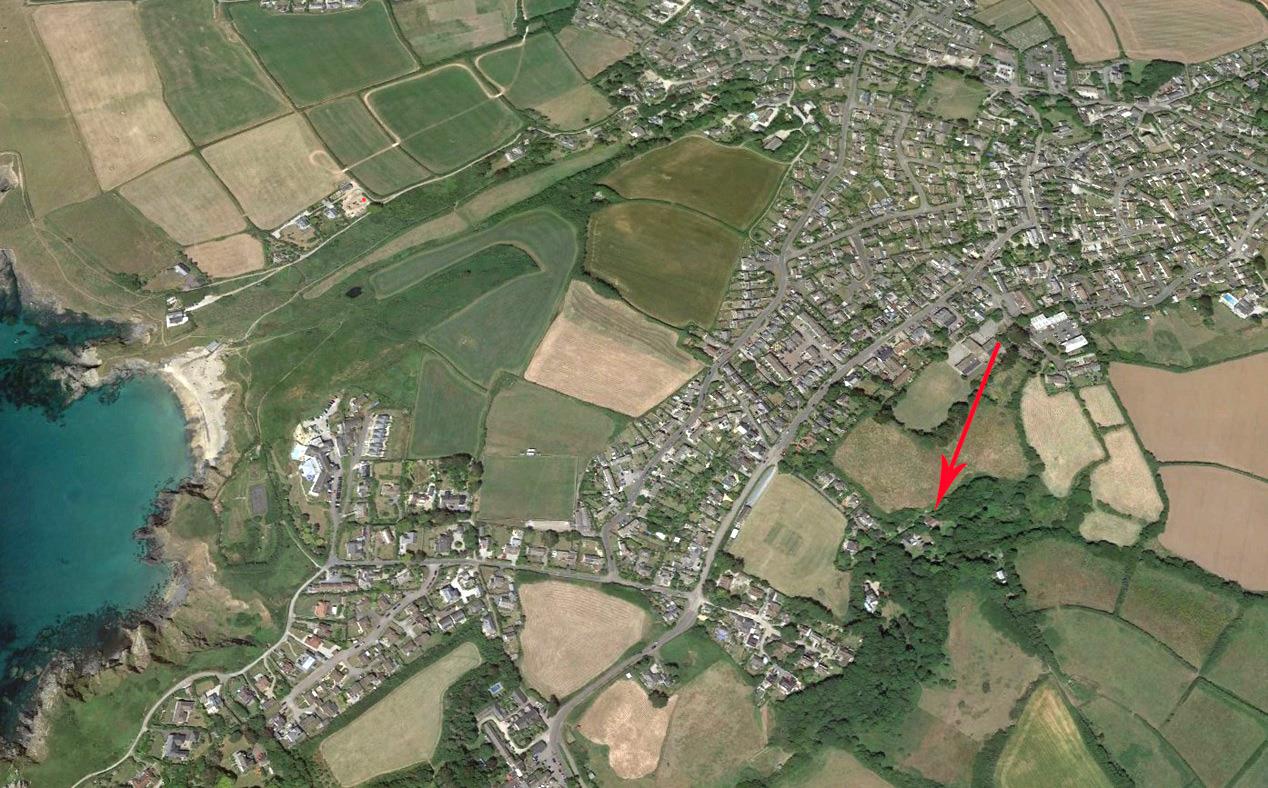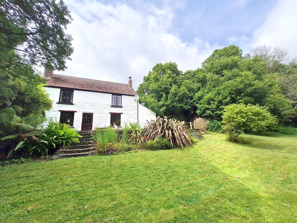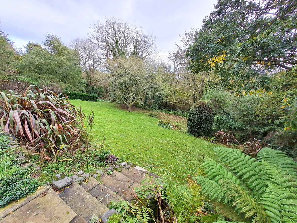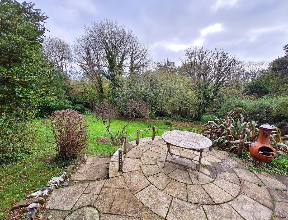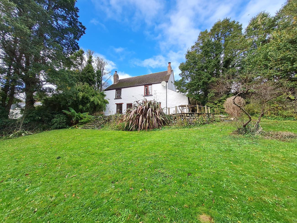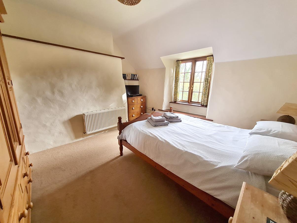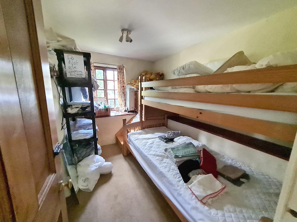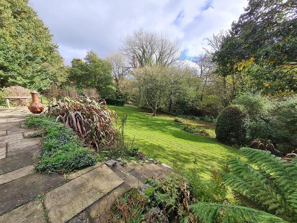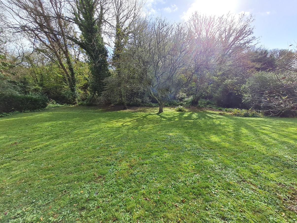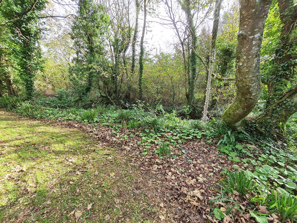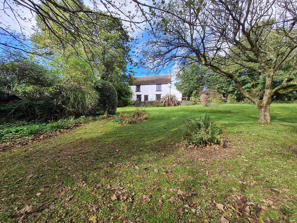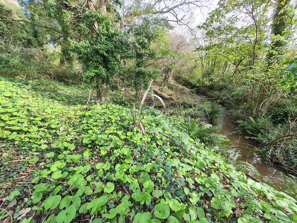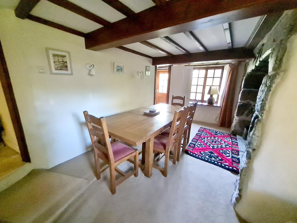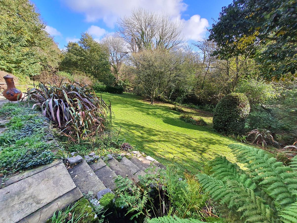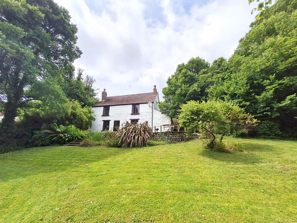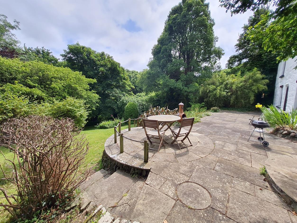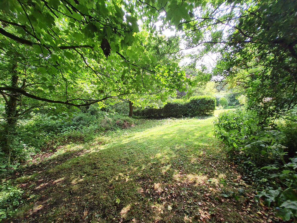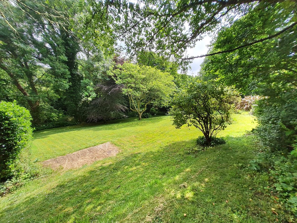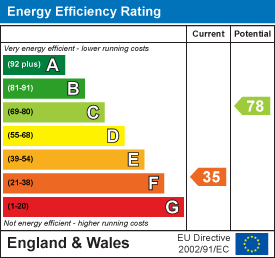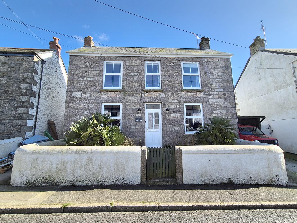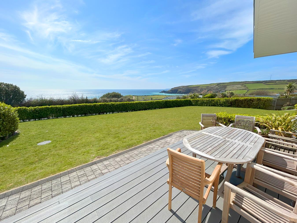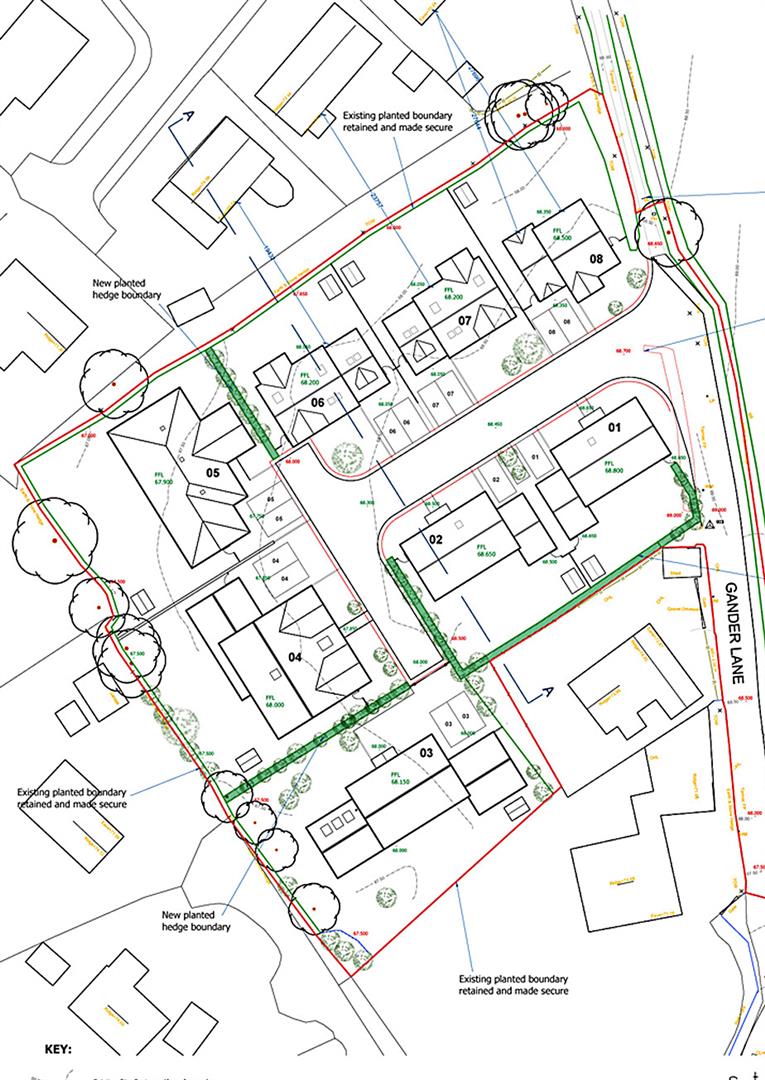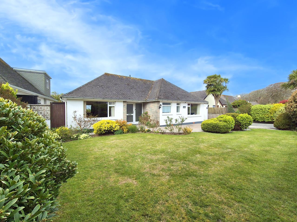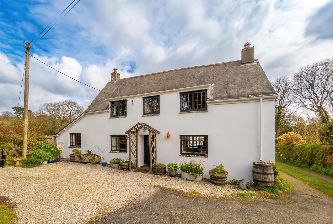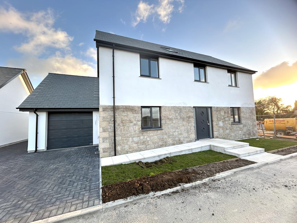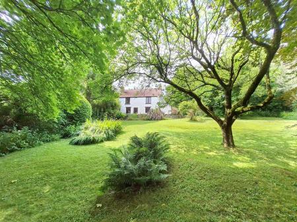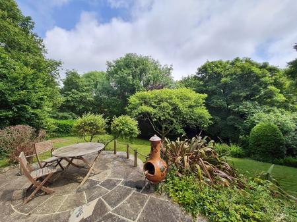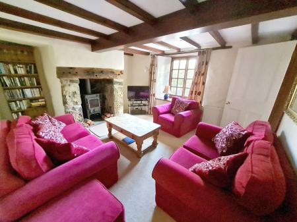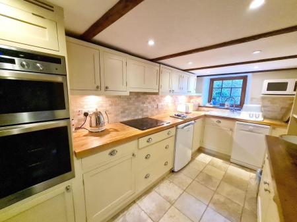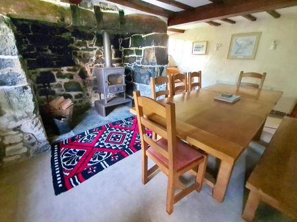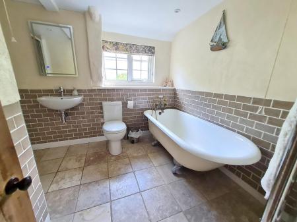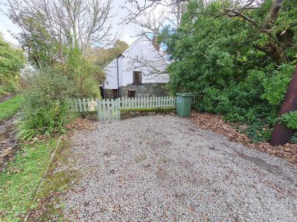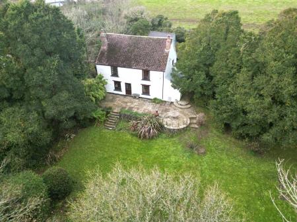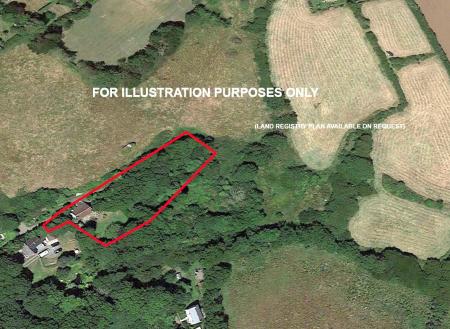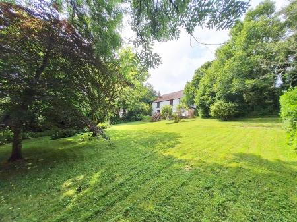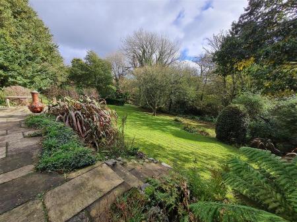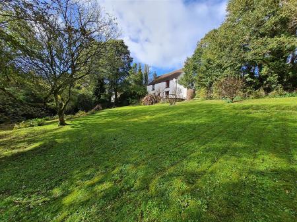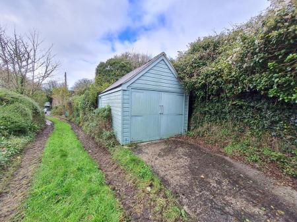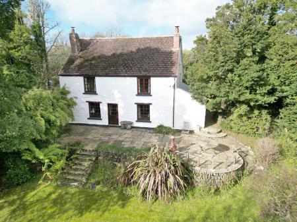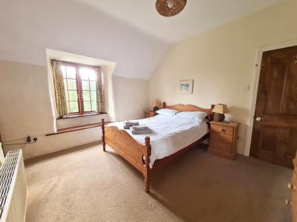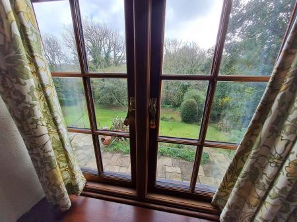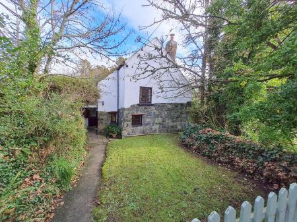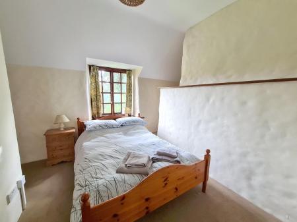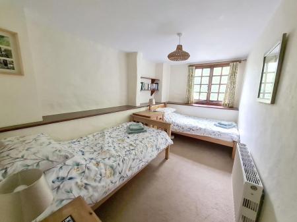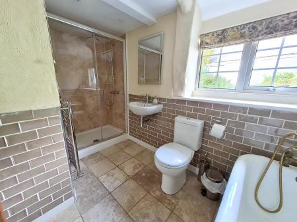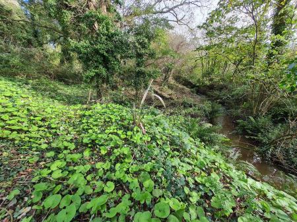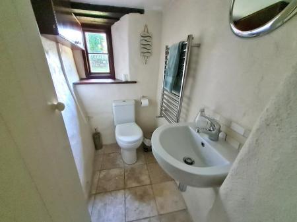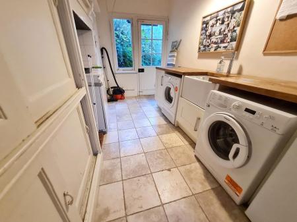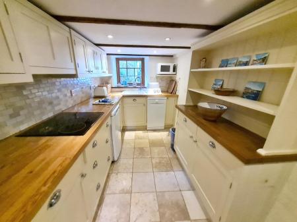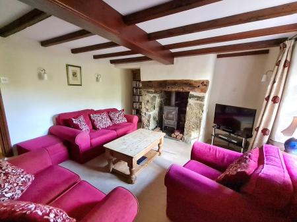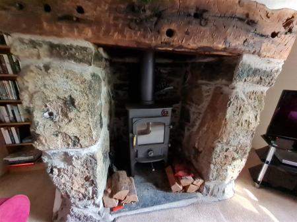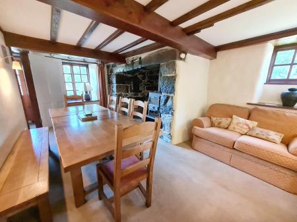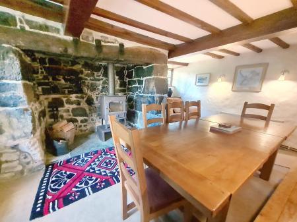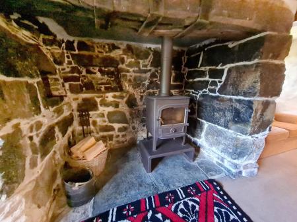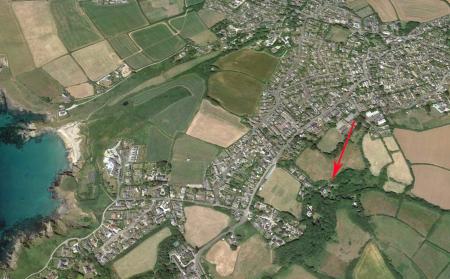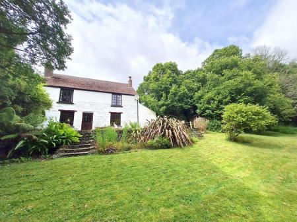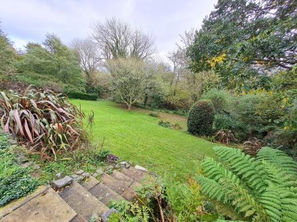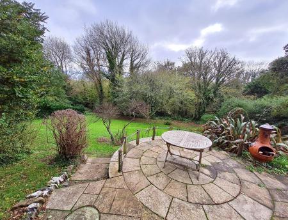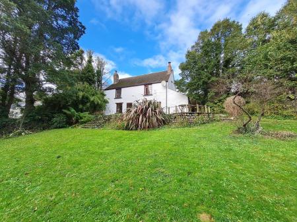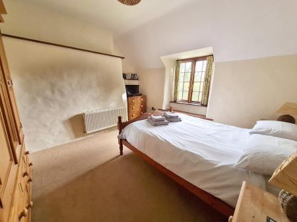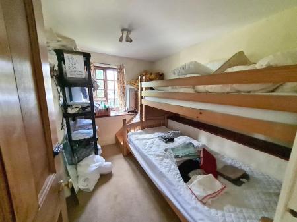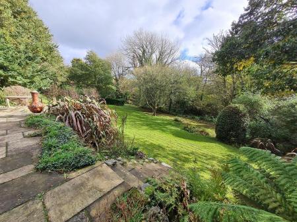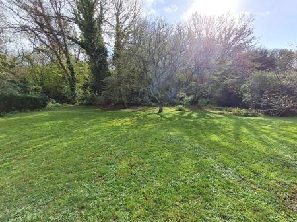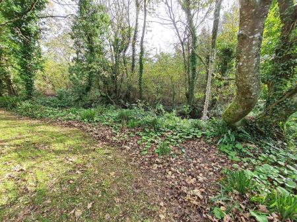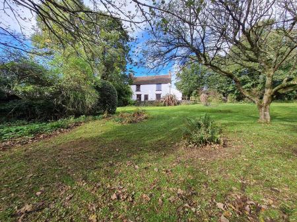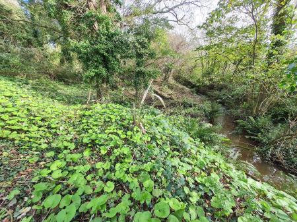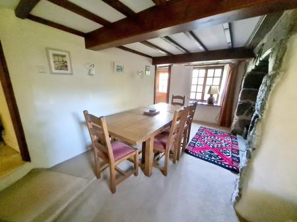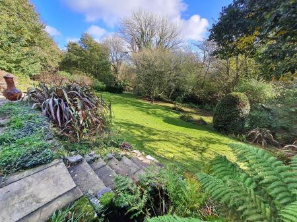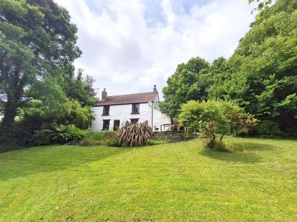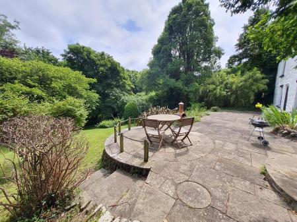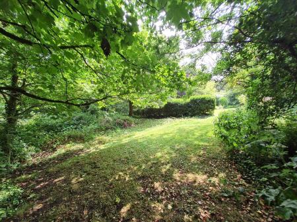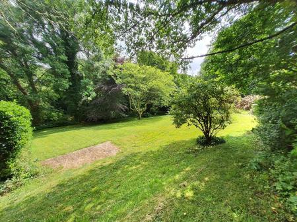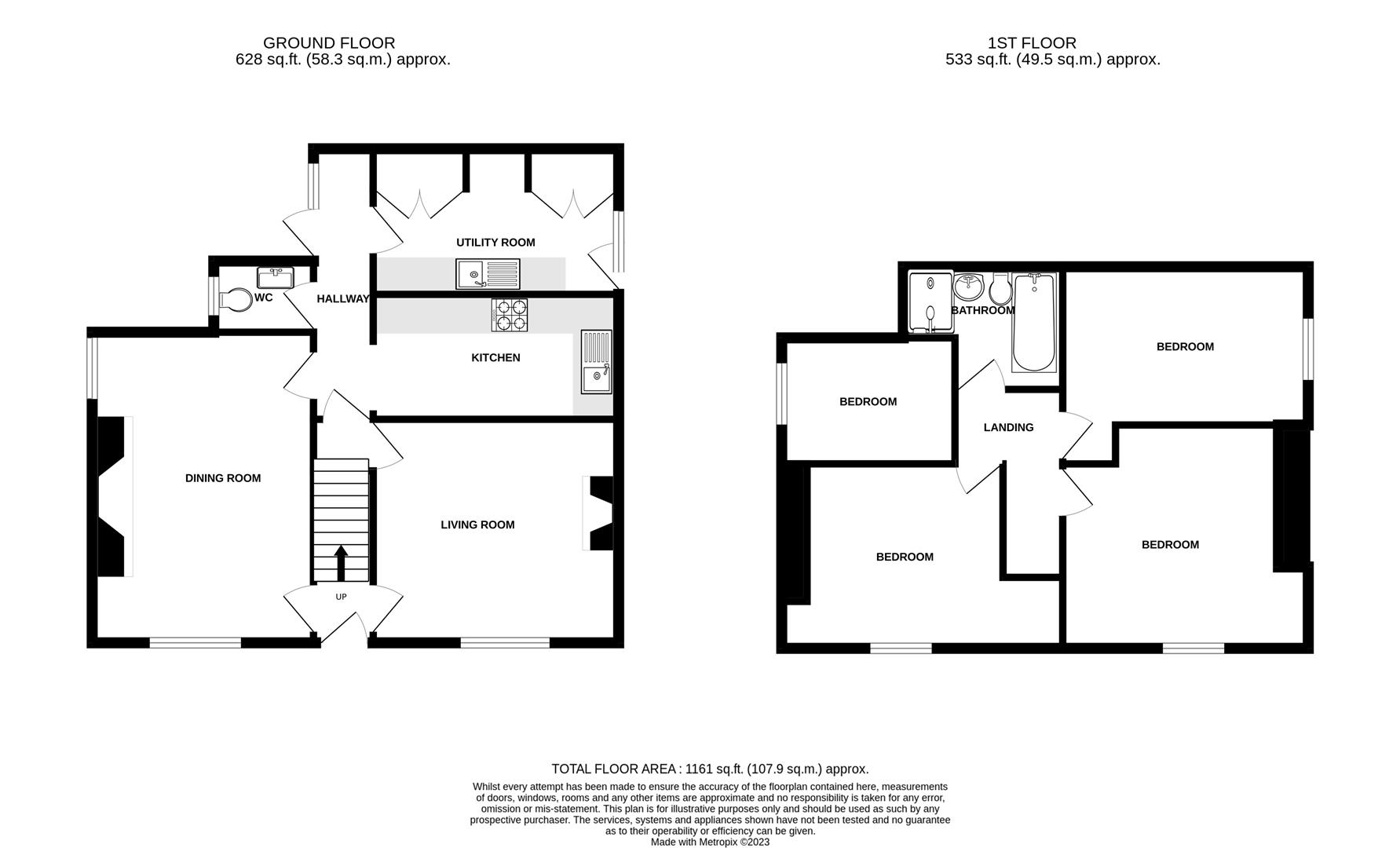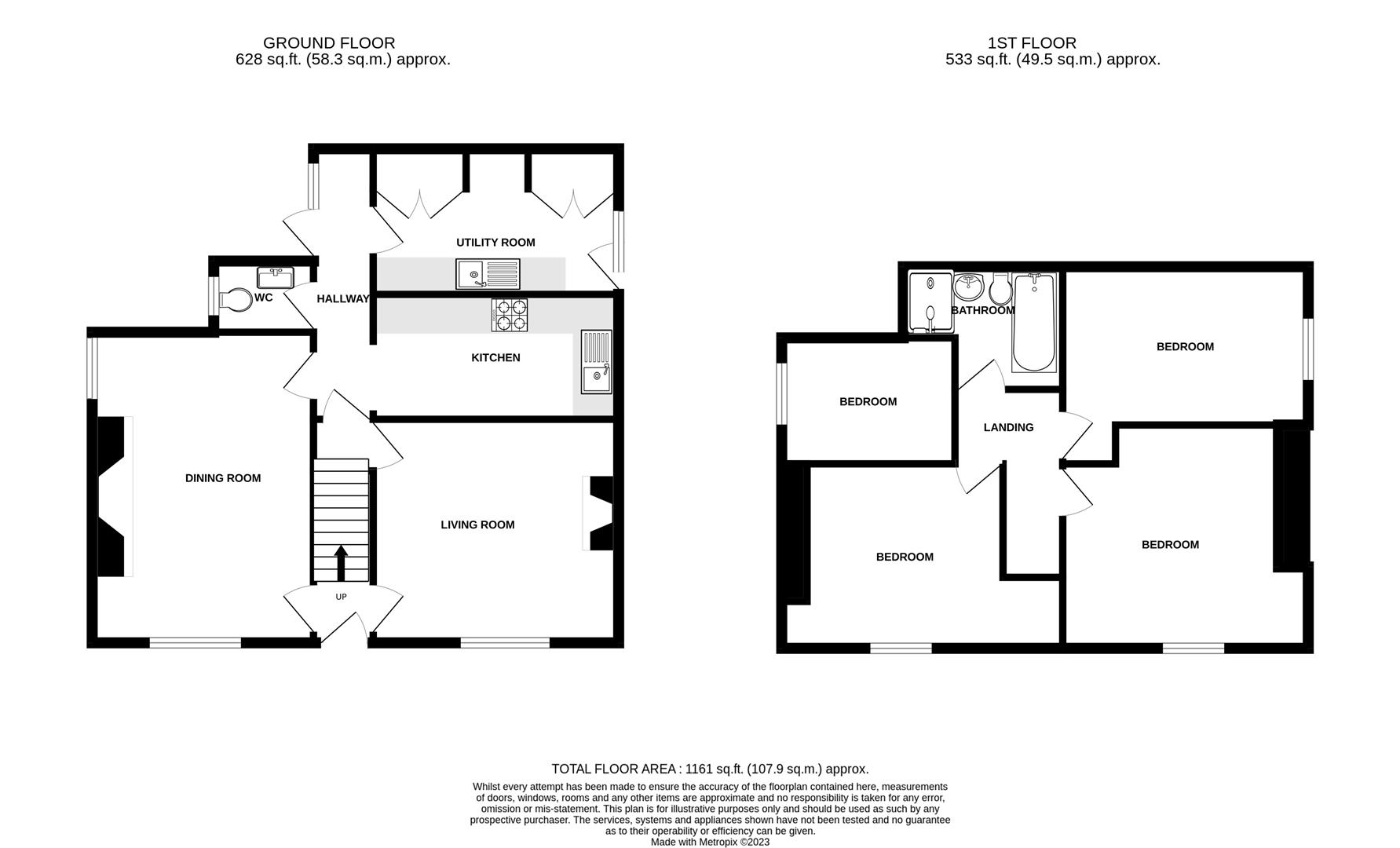- CHARACTER COTTAGE
- FOUR BEDROOMS
- PRESENTED IN GOOD ORDER
- WOOD BURNERS
- LARGE GARDEN APPROACHING QUARTER OF AN ACRE & WOODLAND
- GARAGE & PARKING
- FREEHOLD
- COUNCIL TAX BAND E
- EPC - F35
4 Bedroom Detached House for sale in Mullion
Being situated in the popular coastal village of Mullion down a country lane in a tucked away Sylvian setting. This charming character cottage has been run as a successful holiday let and second home for many years but would also make a lovely family home. The property is presented in good order, benefiting from many period features, whilst enjoying the refinements of modern living and is warmed by oil fired central heating and two wood burners.
Mullion itself is the largest village on The Lizard Peninsula which is home to mainland Britain's most southerly point. It has been officially designated as an area of outstanding natural beauty, from sheltered valleys to moorland with superb countryside all framed by its rugged coastline.
Mullion is a bustling village offering a good range of facilities including shops, Co-operative supermarket, well regarded primary and comprehensive schools and a nursery. The village is home to an attractive harbour, a beach at Polurrian Cove, health centre and pharmacy. The Polurrian Hotel has a leisure club with indoor swimming pool and the newly refurbished Mullion Cove Hotel also has spa facilities. Nearby is the beautiful sandy beach at Poldhu and a super 18 hole links golf course.
More extensive amenities are available in the nearby town of Helston, some six miles distant, with supermarkets and national stores.
The Accommodation Comprises (Dimensions Approx) - From the parking area a pathway leads to the door at the rear with part glazed door leading to -
Entrance Porch - With rattan style matting and feature radiator. With step up to
Utility Area - 3.86m x 1.82m plus alcove (12'7" x 5'11" plus alco - Housing the Grant oil fired boiler. There are a number of built-in storage cupboards and a wood worktop incorporating an Armitage Shanks ceramic sink with mixer tap. Spaces are provided for a washing machine, tumble dryer and fridge/freezer. There is tiling to the floor and a window and part glazed door leading out on to the side aspect. The ceiling is wood panelled with beams.
From the entrance porch, steps lead down to an inner hallway with tiling to the floor and large storage cupboard. Doors to -
Cloakroom - With close coupled W.C., pedestal wash handbasin, towel drying radiator and window to the side aspect.
From the inner hallway there are openings to the -
Kitchen - 3.85m x 2.06m (12'7" x 6'9" ) - A nicely appointed room with tiling to the floor and a beamed ceiling. There is a cream fitted kitchen comprising wood worktops and attractive tiled splashbacks. A one and a half bowl sink drainer unit with mixer tap and a Rangemaster ceramic induction hob with hood over. There are a mix of base and drawer units under with wall units over. An attractive built-in dresser unit with storage under, built-in Rangemaster stainless steel electric double oven and spaces are provided for a fridge and dishwasher. There is a doorway back to the -
Lounge - 4.23m x 3..62m max measurements (13'10" x 9'10".2 - A room full of character with beamed ceiling and stone inglenook fireplace with wood mantel over, slate hearth housing a wood burner. There are two alcove areas beside the fireplace and a window to the front aspect overlooking the garden. Attractive wall lighting. With door to -
Hallway - With part glazed door out to the front aspect and stairs rising to the first floor. With door to -
Dining Room - 5m x 3.6m (16'4" x 11'9") - Full of character and charm with beamed ceiling and an impressive inglenook fireplace made from local stone and a slate hearth with wood burner on stand. There are windows to both the side and front aspects, the latter of which enjoys a view over the garden. Attractive wall lighting.
Stairs rise to the -
First Floor Landing - With loft hatch to the roof space and attractive wood panelled doors to -
Bedroom One - 4m x 3.3m (13'1" x 10'9") - With canopied ceiling, built-in shelving, alcove, window seat arrangement to the front aspect overlooking the lovely garden.
Bedroom Two - 3.84m x 2.57m (12'7" x 8'5" ) - With feature built-in shelving on two of the walls and a window to the side aspect looking into the woodland.
Bedroom Three - 2.9m x 2.5m (9'6" x 8'2" ) - With a window to the front aspect overlooking the garden with two alcove areas which would seem ideal for a wardrobe and chest of drawers as it is currently utilised.
Bedroom Four - 3.26m x 2.37m (10'8" x 7'9") - With a window to the side aspect.
Bathroom - Being nicely appointed with a freestanding bath with mixer shower arrangement, generous glazed and tiled walk-in shower cubicle with drencher head and extractor. Wall mounted wash handbasin with mixer tap and touch control lit mirror above, close coupled W.C. Attractive tiling to both the floor and part of the wall. Chrome ladder style drying radiator and a window to the rear aspect.
Outside - The grounds and gardens of this property are an absolute delight with a mature formal garden offering excellent degrees of privacy and an enchanting area of woodland with a path meandering through it backing on to open countryside. There is parking and a garage.
Agents Note - The property has a right of way over the lane with a contribution to any necessary maintenance costs.
Services - Mains electricity, water and private drainage. Oil fired central heating.
Directions - Proceed through Mullion village following the signs for Mullion Cove. Just before the cricket club on the left hand side, proceed left down Garro Lane. After a short distance you will see a turning area. Take the lane to the left and Parc Venton Sah will be found on your right hand side.
Viewing - To view this property or any other property we are offering for sale, simply call the number on the reverse of these details.
Council Tax - Council Tax Band E.
Anti-Money Laundering - We are required by law to ask all purchasers for verified ID prior to instructing a sale.
Proof Of Finance - Purchasers - Prior to agreeing a sale, we will require proof of financial ability to purchase which will include an agreement in principle for a mortgage and/or proof of cash funds.
Date Details Prepared - 6th November, 2023.
Property Ref: 453323_32727876
Similar Properties
Unity Road, Porthleven, Helston
4 Bedroom Cottage | Guide Price £525,000
An opportunity to purchase a detached, three bedroom character house with a one bedroom annexe and parking in the sought...
Prah View, Chy An Dour Road, Praa Sands
2 Bedroom Apartment | Guide Price £525,000
A fabulous two bedroom contemporary apartment in a luxury development enjoying stunning sea and coastal views. Built by...
4 Bedroom Detached House | Guide Price £525,000
Being tucked away yet enjoying a supremely convenient setting, Plot 7 is the latest release in the fabulous Gander Lane...
3 Bedroom Detached Bungalow | Guide Price £550,000
Situated within arguably one of Helston's most sought after addresses at Nansloe Close is this substantial, three bedroo...
4 Bedroom Cottage | Guide Price £550,000
Nestled in an idyllic rural setting, this beautiful traditional-style country cottage offers versatile living space and...
4 Bedroom Detached House | Guide Price £550,000
Situated within the brand new Gander Lane executive style development is this spacious four bedroom, new build detached...

Christophers Estate Agents Limited (Porthleven)
Fore St, Porthleven, Cornwall, TR13 9HJ
How much is your home worth?
Use our short form to request a valuation of your property.
Request a Valuation
