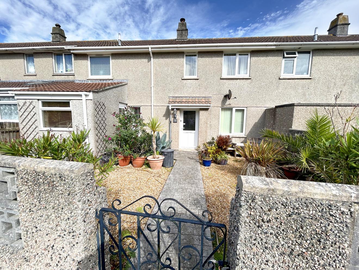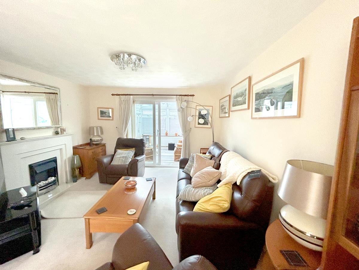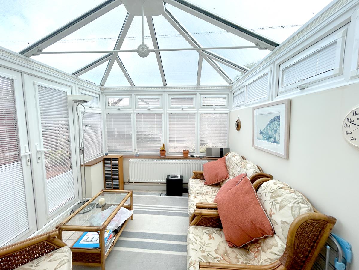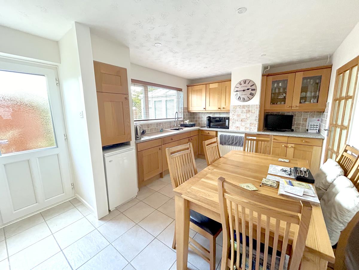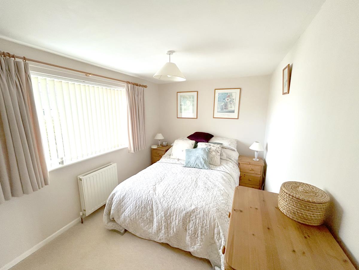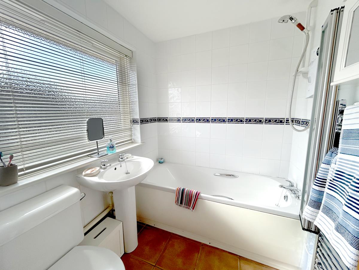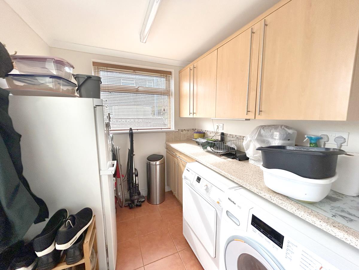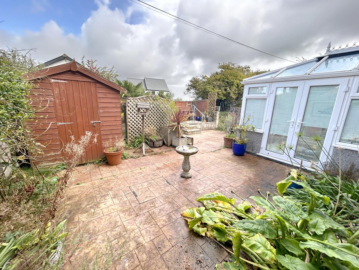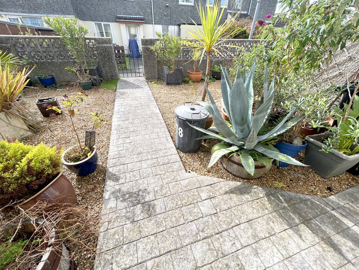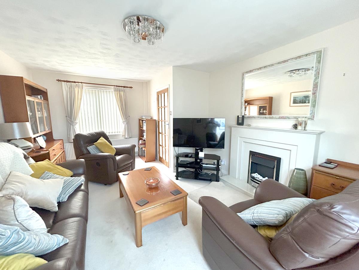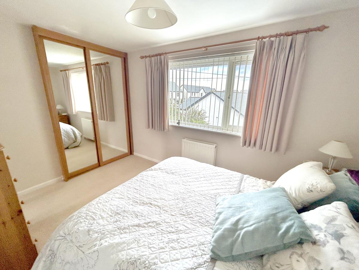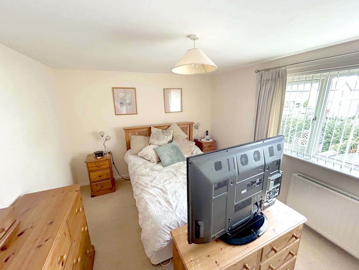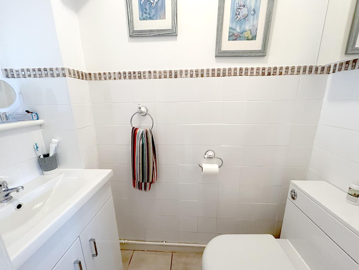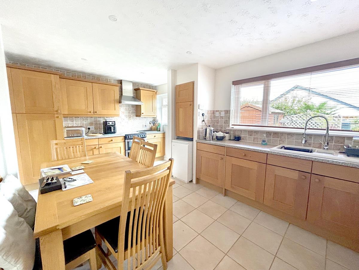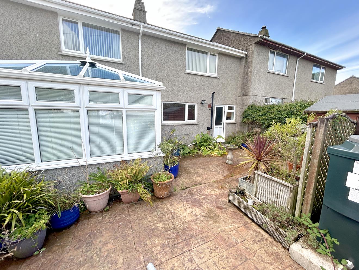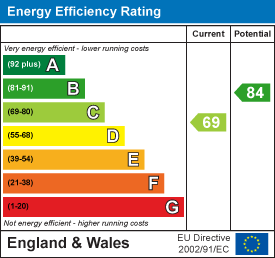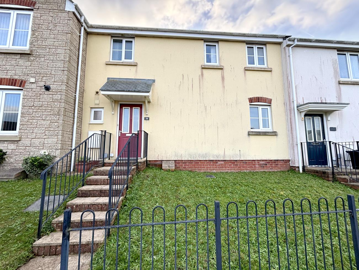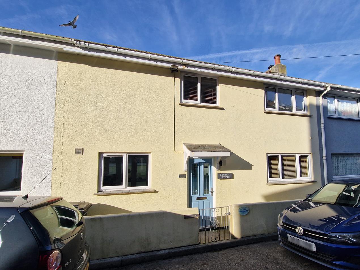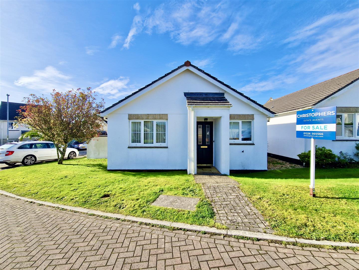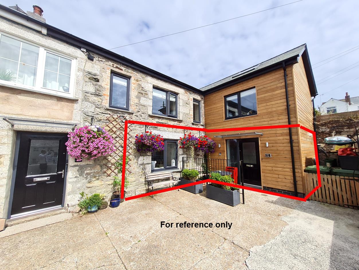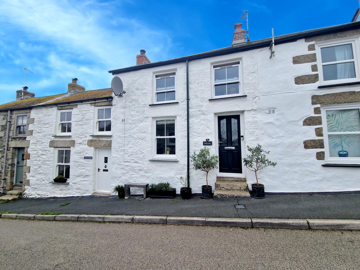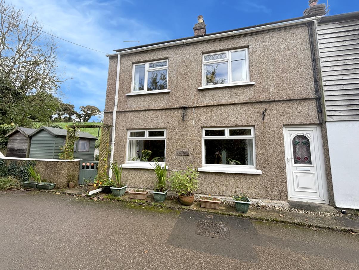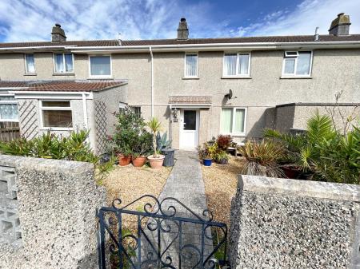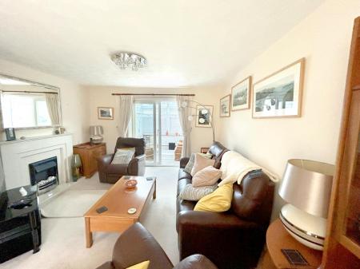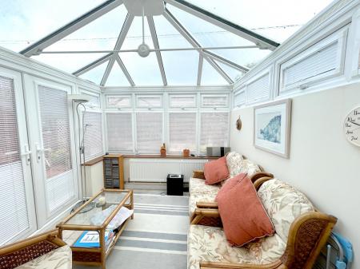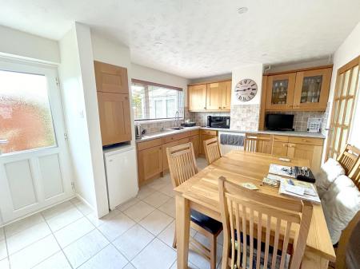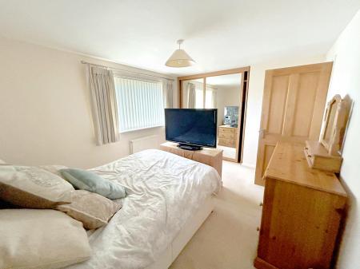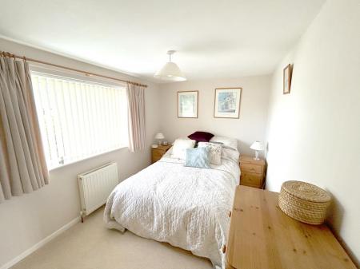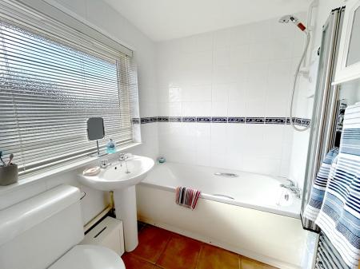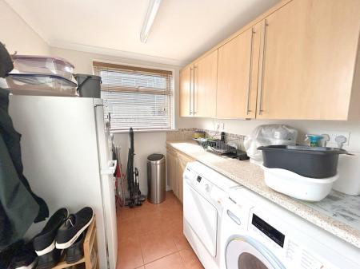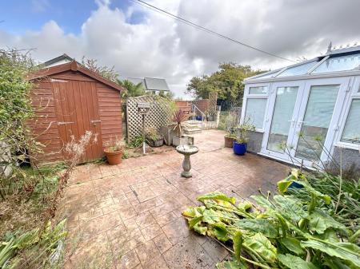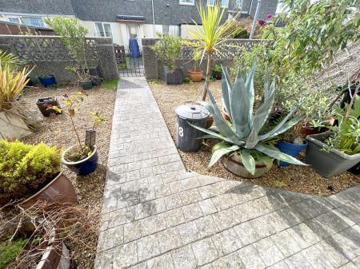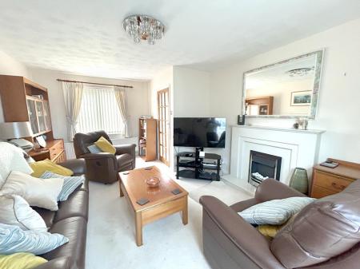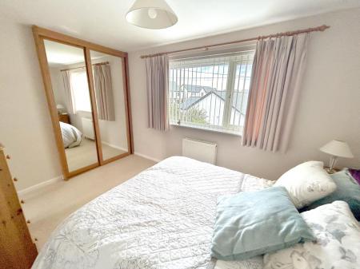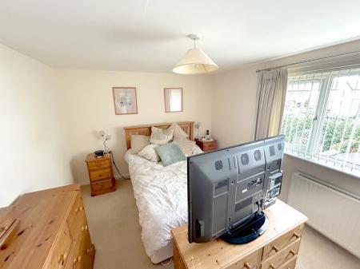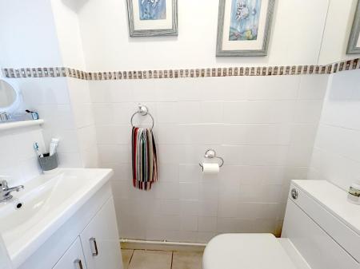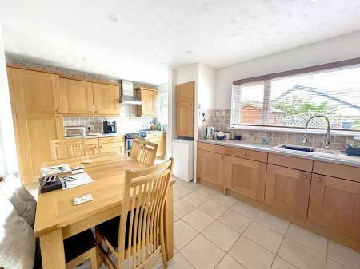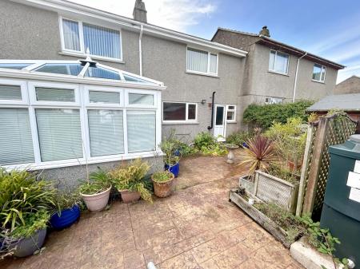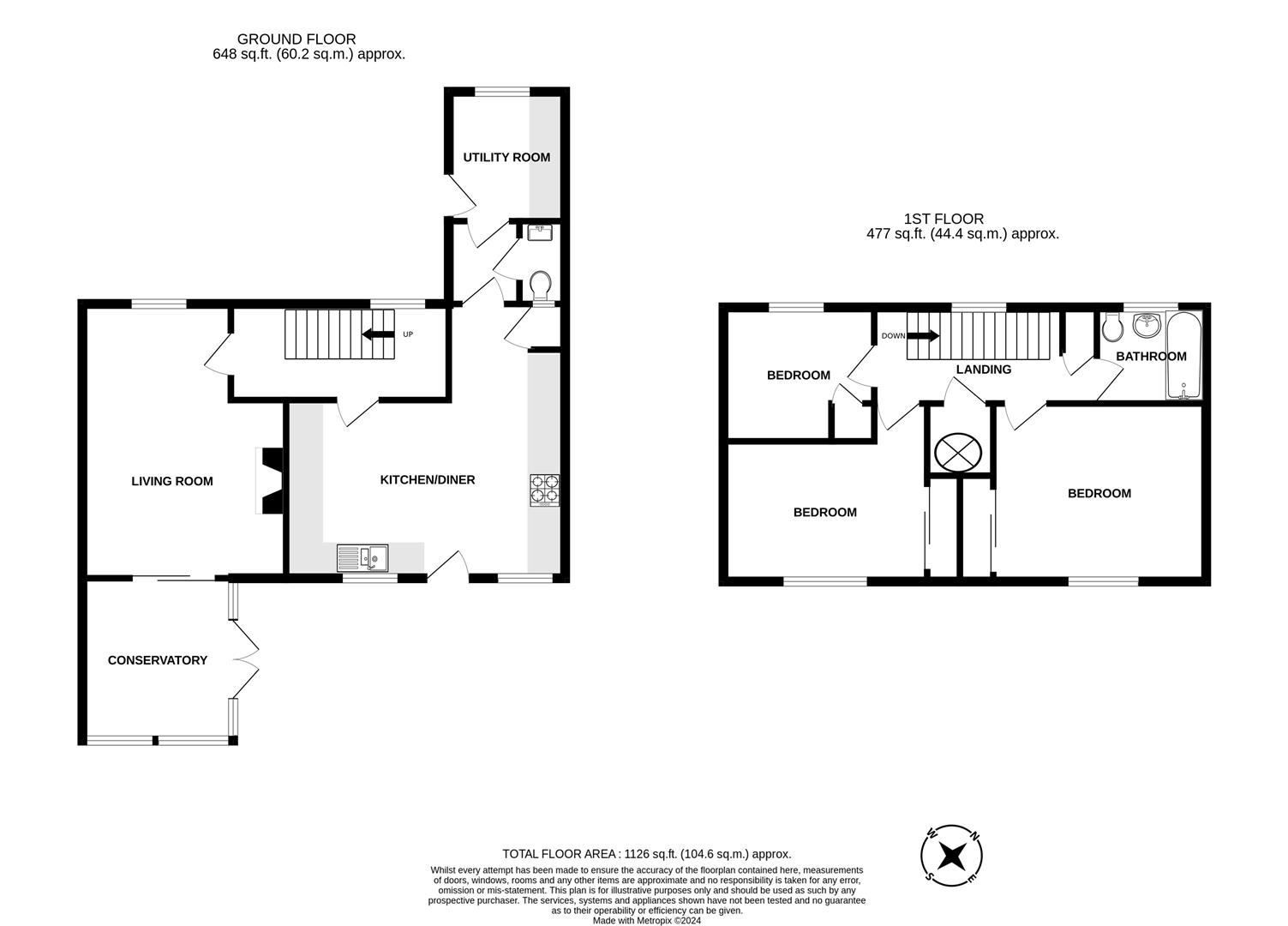- THREE BEDROOMS
- TERRACED
- EX AUTHORITY - SUBJECT TO LOCAL AREA RESTRICTION
- CONSERVATORY
- GARDEN
- FREEHOLD
- COUNCIL TAX BAND B
- EPC C69
3 Bedroom Semi-Detached House for sale in Mullion
Being beautifully presented both internally and externally, the property offers the basis of a lovely family home in this popular village. The property is subject to a local area restriction which in essence means you have to have lived and worked in Cornwall for the last three years to qualify to buy it.
The accommodation in brief provides on the ground floor an entrance hallway, lounge with glazed doors leading out onto a lovely conservatory, fitted kitchen, utility room and cloakroom. To the first floor there are three bedrooms and a nicely appointed family bathroom.
To the outside and at the front there is a garden whilst to the rear there is a further garden which is nicely enclosed and planted with shrubs and plants.
Mullion is the largest village on the Lizard Peninsula which has been designated as "an area of outstanding natural beauty". From sheltered valleys to moor land the district boasts some superb countryside and rugged coastline. The Lizard is also peppered with quaint fishing coves, beautiful beaches, along with the majestic beauty and renowned sailing waters of the Helford River being within easy reach.
Mullion offers a good range of facilities, including shops to cater for everyday needs, 18 hole links golf course, Catholic, Anglican and Methodist churches, a health centre and pharmacy. It boasts an attractive harbour and two beaches and sits on the bus route. Schooling includes comprehensive and primary along with the village nursery.
The Accommodation Comprises (Dimensions Approx) -
Half Glazed Door To -
Entrance Hall - With turning staircase to first floor, attractive pendant light and glazed doors to -
Lounge - 5m x 3.72m maximum measurements (16'4" x 12'2" max - With feature fire with attractive stone effect surround and hearth, window to the front aspect and sliding glazed door with glazed side panel to -
Conservatory - 3m x 2.78m (9'10" x 9'1") - A lovely dual aspect space with there is tiled floor, glazed roof and windows that look out onto the garden and a set of patio doors leading out onto the garden.
Kitchen - 5.1m x 3.145m narrowing to 2.55m (16'8" x 10'3" na - Comprising an attractive wood kitchen with stone effect worktops incorporating a one and a half bowl stainless steel sink drainer unit with mixer tap arrangement and tiled splashbacks, space is provided for a cooker with stainless steel chimney hood over. A mixture of base and drawer units with wall units over providing good storage. Grant oil boiler, built in fridge and dishwasher, tiling to the floor and window to the rear aspect overlooking the garden. A half glazed door leads out onto the rear garden and glazed door to the inner hallway with doors to -
Cloakroom - Close coupled w.c., wash hand basin set into a vanity unit, tiling to the walls and floor and window to the front aspect.
Utility Room - 2.42m x 2.19m (7'11" x 7'2") - A useful room with stone effect worktops with base units under, wall units over, attractive tiled splashbacks, spaces are provided for a washing machine, tumble dryer and freezer, tiling to the floor, window to the front aspect and service door leads out onto the front of the property.
A turning staircase rises to the first floor -
Landing - Airing cupboard housing the immersion and has slatted shelving, a further large storage cupboard and doors to -
Bedroom One - 3.89m x 3.15m (12'9" x 10'4") - Built in wardrobe with mirrored doors having shelves and hanging space and window to the rear aspect with views out over the garden between other properties to open countryside beyond.
Bedroom Two - 3.75m x 2.53m (12'3" x 8'3") - With built in wardrobe having mirrored doors with shelf and hanging space, loft hatch to the roof space and window to the rear aspect overlooking the garden.
Bedroom Three - 2.79m x 2.46m maximum measurements (9'1" x 8'0" ma - Window to the front aspect.
Bathroom - With a fitted suite that comprises a panelled bath with concertina glass shower screen and Mira Sport shower over and tiled splashbacks. There is a close coupled w.c., pedestal wash hand basin, chrome ladder style drying radiator, mirrored medicine cabinet, tiling to the floor and obscured window to the front aspect.
Outside - To the front of the property there is a nicely enclosed garden with a gravelled area.
Rear Garden - Being nicely enclosed by a mixture of stone walls and hedging, a generous patio, raised seating and area planted with mature shrubs, outside tap and a useful shed.
Services - Mains water, drainage and electricity. Oil fired central heating.
Viewing - To view this property or any other property we are offering for sale, simply call the number on the reverse of these details.
Directions - From Helston, take the A3083 signposted to The Lizard, passing RNAS Culdrose on your left hand side. At the roundabout go straight on for The Lizard. Take the next right hand turning, marked Poldhu Cove, passing through the village of Cury, through Poldhu Cove and up the hill, entering the village of Mullion. Continue along The Commons past the Woodlands turning on the left hand side and take the next left turn into Redannack North. Follow the road up and around to the left take the next right and the property will be found at the top of the cul-de-sac.
Agents Note - This property is subject to a local area restriction which in essence means you have to have lived or worked in Cornwall for the last three years. Purchasers must satisfy themselves with Cornwall council that they qualify.
Council Tax Band - Band B
Mobile And Broadband Coverage - To check the broadband coverage for this property please visit -
https://www.openreach.com/fibre-broadband
To check the mobile phone coverage please visit -
https://checker.ofcom.org.uk/
Anti Money Laundering Regulations - Purchaser - We are required by law to ask all purchasers for verified ID prior to instructing a sale.
Proof Of Funds - Purchasers - Prior to agreeing a sale, we will require proof of financial ability to purchase which will include an agreement in principle for a mortgage and/or proof of cash funds.
Date Details Prepared - 27th September 2024
Important information
This is not a Shared Ownership Property
Property Ref: 453323_33422187
Similar Properties
3 Bedroom Terraced House | Guide Price £270,000
Designed for family living this three-bedroom home is situated in a popular and much sought-after residential area. Ente...
Peverell Road, Porthleven, Helston
2 Bedroom Terraced House | Guide Price £269,950
Enjoying an elevated position with far reaching views over the village and towards the inner harbour, is this two bedroo...
2 Bedroom Detached Bungalow | Guide Price £269,950
Situated in the Cornish market town of Helston in the well regarded residential area of Bosnoweth is this two bedroom de...
2 Bedroom Flat | Guide Price £275,000
As its name implies 'Sun Trap' enjoys a sunny aspect and has been completely transformed by the current owner to provide...
2 Bedroom Cottage | Guide Price £275,000
Situated in the heart of the sought after Cornish fishing village of Porthleven is this two bedroom, terraced cottage of...
2 Bedroom Semi-Detached House | Guide Price £285,000
Nestled on the edge of the picturesque creekside village of Gweek within a short stroll of the village centre, this char...

Christophers Estate Agents Limited (Porthleven)
Fore St, Porthleven, Cornwall, TR13 9HJ
How much is your home worth?
Use our short form to request a valuation of your property.
Request a Valuation
