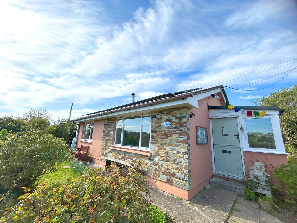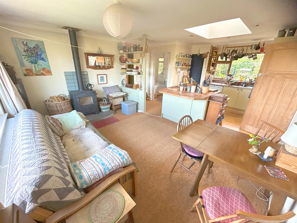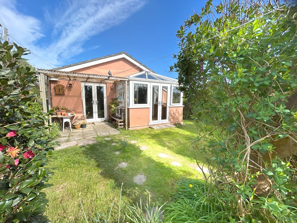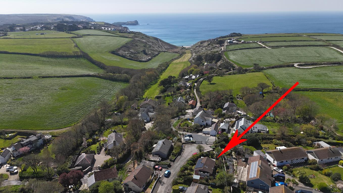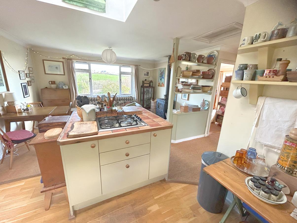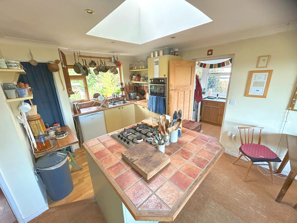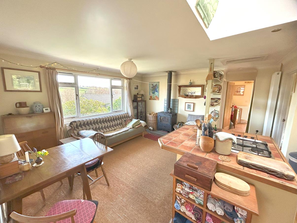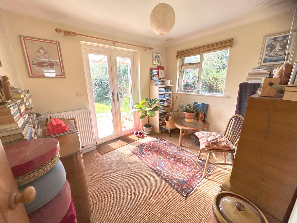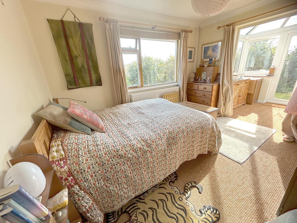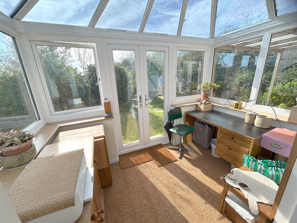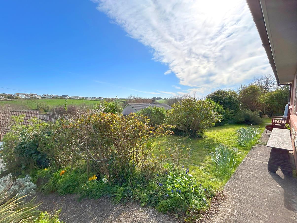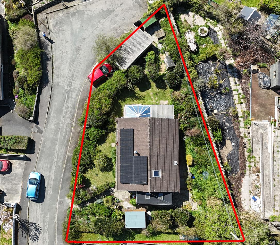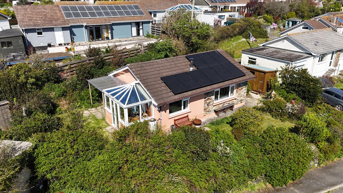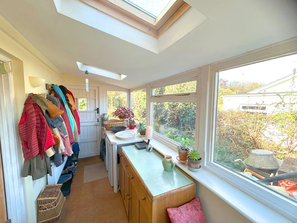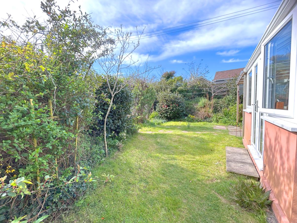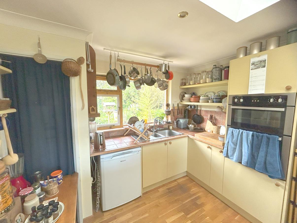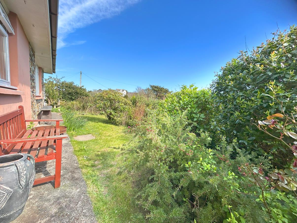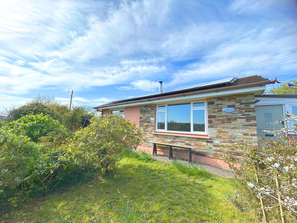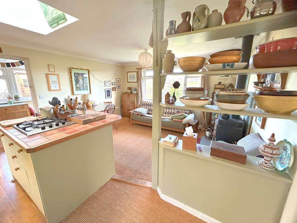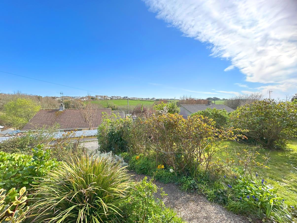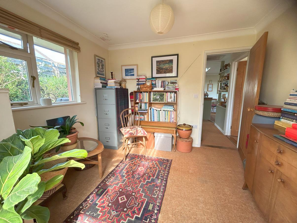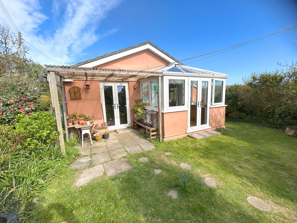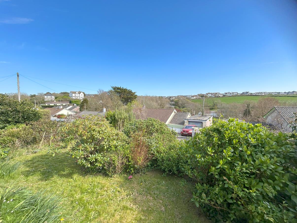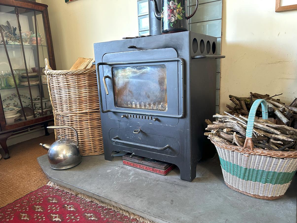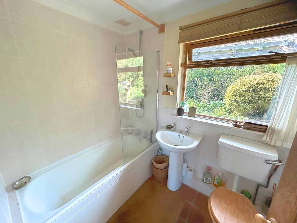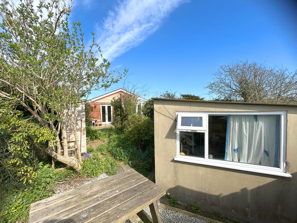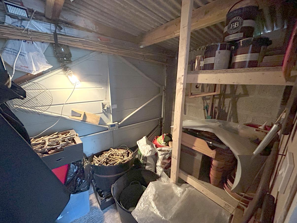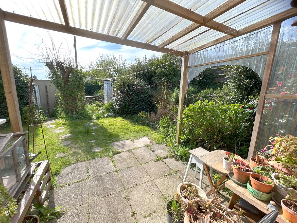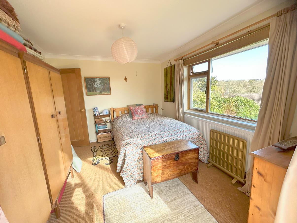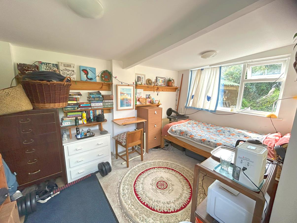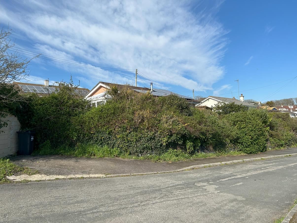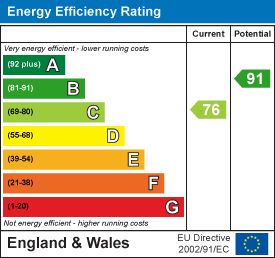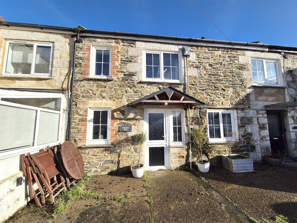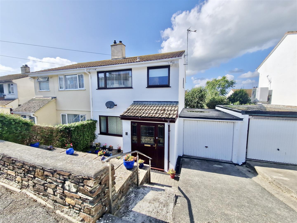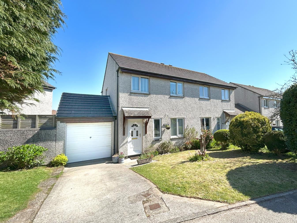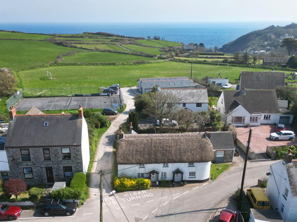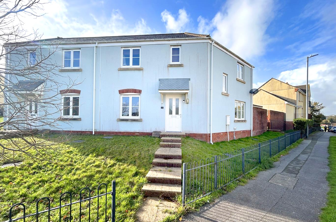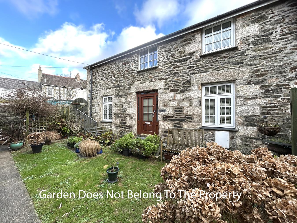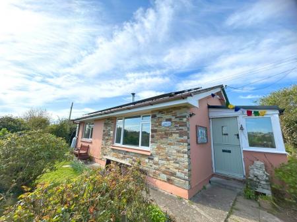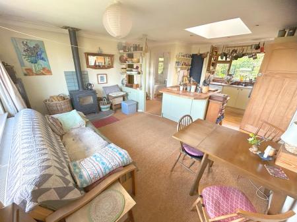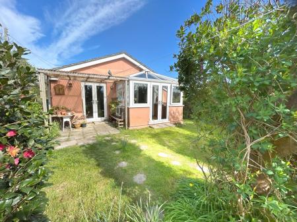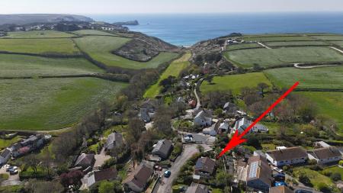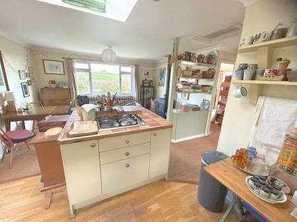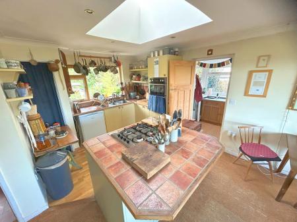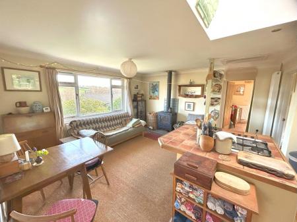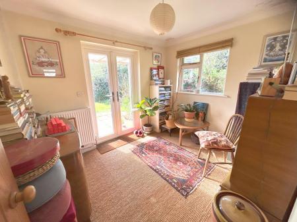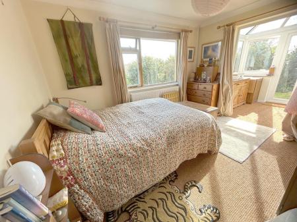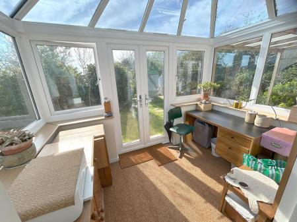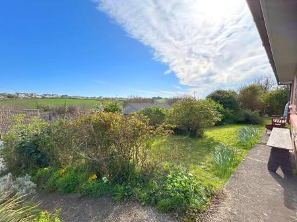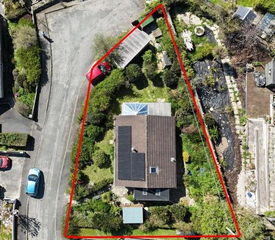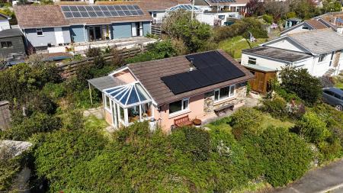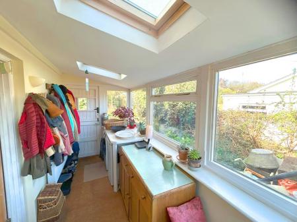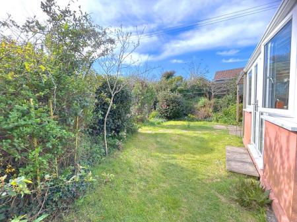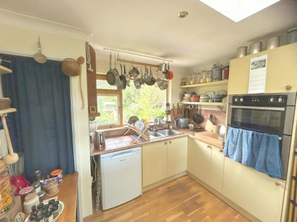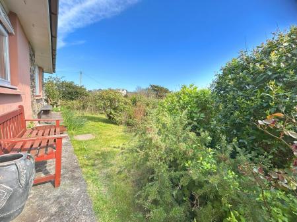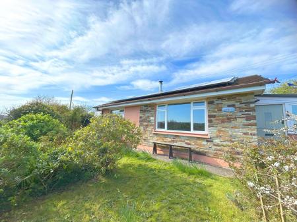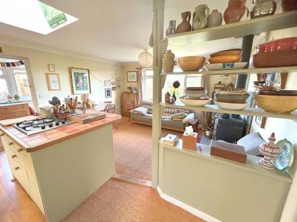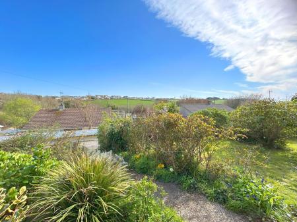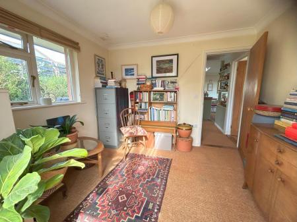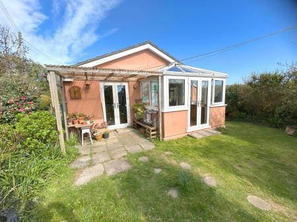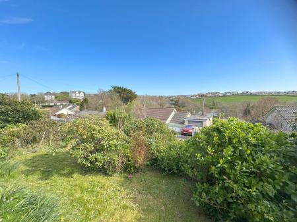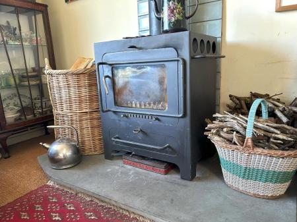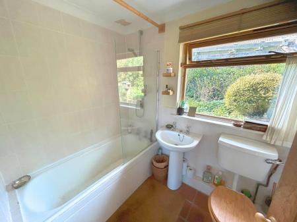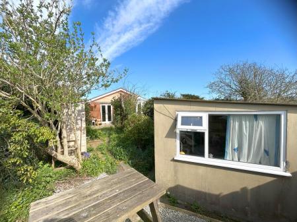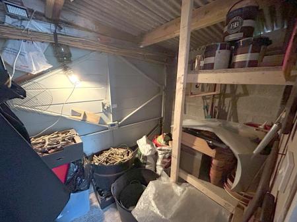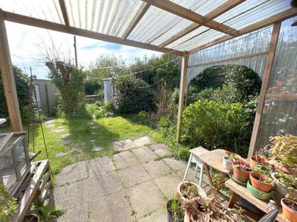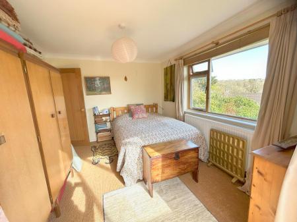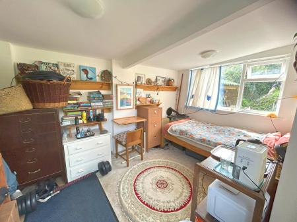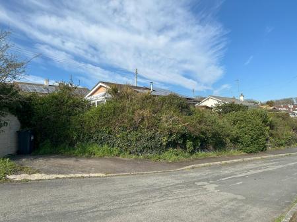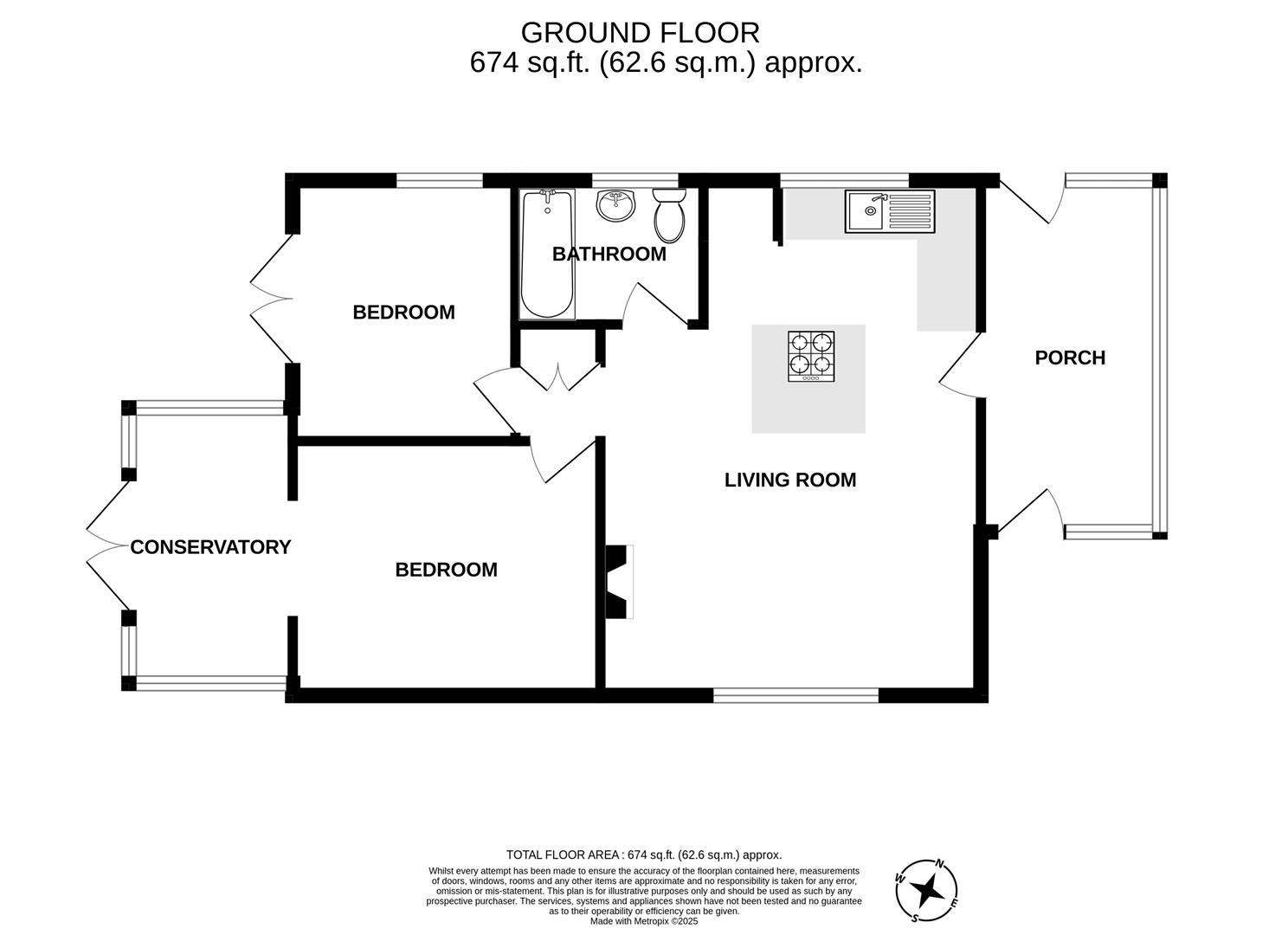- QUIET SOUGHT AFTER LOCATION
- TWO BEDROOM DETACHED BUNGALOW
- OPEN PLAN LIVING SPACE
- CONSERVATORY
- MATURE, WELL STOCKED GARDENS
- GARAGE/STUDIO & PARKING
- COUNCIL TAX BAND C
- EPC - C76
- FREEHOLD
2 Bedroom Detached Bungalow for sale in Mullion
Favourably located in a quiet, sought after, cul-de-sac, moments from the Meres Valley and Polurrian Cove, is this appealing and individual two bedroom detached bungalow.
Discretely positioned, 'Namkha' enjoys good degrees of privacy and shelter, courtesy of the mature and well stocked gardens that cradle the residence. Thoughtfully conceived so as to take full advantage of the southerly aspect, the property is light and welcoming and enjoys a delightful outlook across the valley towards the ever popular village of Mullion in one direction and towards the ocean in the other.
The tastefully presented open plan living space forms the centre piece of the property, with a wood burning stove and exposed flue being a real feature of the room, perfect for those cosy nights in. A cleverly designed bespoke shelving unit acts as a natural divide, as does the striking breakfast bar and kitchen island. The cottage style kitchen is enhanced by the bespoke skylight overhead, whilst the adjacent utility area is a very practical and useful space.
Both bedrooms lead ultimately into the gardens with the master bedroom having an opening into the triple aspect conservatory - a perfect vantage point and place in which to relax. Alternatively the conservatory could be utilised as a study or home office space to suit. The second bedroom has a French door which opens out onto a sheltered patio with a covered pergola.
There is off road parking in front of the garage, which is currently divided so as to provide storage and a separate studio area which could be returned to its' former use if so desired.
The residence enjoys the benefit of air source heating, solar panels, is largely double glazed and has an LPG gas bottle for the gas hob.
The accommodation, in brief, comprises an entrance and utility area, an open plan kitchen, lounge and dining room, a conservatory, two bedrooms and a bathroom.
Mullion is the largest village on the Lizard Peninsula which has been designated as "an area of outstanding natural beauty". From sheltered valleys to moor land the district boasts some superb countryside and rugged coastline. The Lizard is also peppered with quaint fishing coves, beautiful beaches, along with the majestic beauty and renowned sailing waters of the Helford River being within easy reach.
Mullion offers a good range of facilities, including shops to cater for everyday needs, 18 hole links golf course, Catholic, Anglican and Methodist churches, a health centre and pharmacy. It boasts an attractive harbour and two beaches and sits on the bus route. Schooling includes comprehensive and primary along with the village nursery.
The Accommodation Comprises (Dimensions Approx) - Steps and pathway to stable door.
Stable Door - Opening into
Entrance & Utility Area - 4.11m x 1.70m (13'6 x 5'7) - An extremely useful and practical triple aspect room with twin skylights and an array of windows ensuring a light and airy feel. There is a working top surface with spaces under for a washing machine and tumble dryer, coir style carpet to the floor, wall mounted up-lighters, a stable door to the rear and a door to
Open Plan Kitchen/Dining Room/Lounge - 5.94m x 4.27m (narrowing to 3.05m) (19'6" x 14'0" - A light and bright open plan living space full of charm and character.
Kitchen Area - A cottage style kitchen with distinctive terracotta tiled working top surfaces with matching splash backs, incorporating a one and a half bowl sink with drainer and mixer tap over, cupboards under and wall units over. These are complemented by a kitchen island with matching terracotta tiled worktop with a Hotpoint four ring gas burner and cupboards and drawers under. There is an integrated electric oven whilst space is provided for a fridge. There is a breakfast bar arrangement, large Velux skylight, recessed spotlighting, wood laminate flooring, a window to the rear aspect and a cupboard containing the hot water cylinder.
Lounge/Dining Area - The focal point of the room is a wood burning stove with exposed chimney flue, set atop a slate hearth. A bespoke display unit with shelves and storage acts as a natural divide, whilst there is a coir style carpet to the floor and a large picture window with a far reaching outlook across the Meres Valley to the village beyond.
Inner Hallway - With loft hatch to roof space, contemporary wall mounted radiator, built-in storage cupboard and doors to bathroom and both bedrooms
Bathroom - With bathroom suite comprising a close coupled w.c, pedestal wash hand basin, panelled bath with tiled surround and thermostatic shower over, terracotta tiling to the floor, ladder style heated towel rail and a window to the rear aspect
Bedroom One - 3.51m x 2.97m (11'6 x 9'9) - Double bedroom with large window to front aspect with lovely outlook across Meres Valley and an opening to
Conservatory - 10'2 x 6'1 - A triple aspect room with a vaulted glass ceiling, contemporary radiator, a range of windows and French doors leading out into the garden.
Bedroom Two - 3.05m x 2.54m (10' x 8'4) - Dual aspect with window to rear aspect and French doors to side garden
Outside - Enjoying good degrees of privacy, the gardens cradle the residence and are well stocked with an abundance of mature shrubs plants and trees at the borders. The front garden is neatly enclosed and has a southerly aspect with an elevated outlook along the Meres Valley towards the sea. There are informal patio areas in which to sit out and relax, one of which is neatly sheltered by a pergola with a polycarbonate roof. There are two sheds, an outside tap, a log store, an Air Source Heating Cassette Unit and storage for the LPG bottles required for the gas hob.
Garage/Studio - With up and over door, power and light. The space has been adapted and is currently utilised, in part, for storage whilst the remainder is used as an informal studio space with vinyl flooring, a window to the rear aspect and a service door.
Services - Mains electricity, water and drainage
Agents Note One - We are advised that the solar panels belong to the property.
Council Tax - Council Tax Band C.
Directions - From Helston, take the A3083 signposted to The Lizard, passing RNAS Culdrose on your left hand side. At the roundabout go straight on for The Lizard. Take the next right hand turning, marked Poldhu Cove, passing through the village of Cury, through Poldhu Cove and up the hill, entering the village of Mullion. Proceed along The Commons, turn right into Laflouder Lane, take the first right and continue along where Namkha can be found on the right hand side towards the head of the cul de sac.
Viewing - To view this property or any other property we are offering for sale, simply call the number on the reverse of these details
Mobile And Broadband - To check the broadband coverage for this property please visit -
https://www.openreach.com/fibre-broadband
To check the mobile phone coverage please visit -
https://checker.ofcom.org.uk/
Anti-Money Laundering - We are required by law to ask all purchasers for verified ID prior to instructing a sale
Proof Of Finance - Purchasers - Prior to agreeing a sale, we will require proof of financial ability to purchase which will include an agreement in principle for a mortgage and/or proof of cash funds.
Date Details Prepared - 7th April 2025
Property Ref: 453323_33803065
Similar Properties
3 Bedroom Cottage | Guide Price £290,000
Situated in the heart of the Cornish fishing village of Porthleven is this three bedroom, terraced cottage of immense ch...
3 Bedroom Semi-Detached House | Guide Price £290,000
Situated in the popular residential cul-de-sac of Tregonning View in the sought after Cornish fishing village of Porthle...
3 Bedroom Semi-Detached House | Guide Price £289,950
A beautifully presented three bedroom, semi detached home, with garage and parking, situated within a well regarded resi...
3 Bedroom Cottage | Guide Price £300,000
Boasting much charm and character, both internally and externally, this thatched cottage sits in the centre of this popu...
4 Bedroom End of Terrace House | Guide Price £300,000
This property offers the basis of a lovely family home in a well regarded residential area of Helston, close to local am...
2 Bedroom End of Terrace House | Guide Price £300,000
Chapel Row is discretely located just moments from the hustle and bustle of Porthleven harbour, restaurants and village...

Christophers Estate Agents Limited (Porthleven)
Fore St, Porthleven, Cornwall, TR13 9HJ
How much is your home worth?
Use our short form to request a valuation of your property.
Request a Valuation
