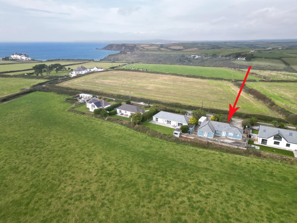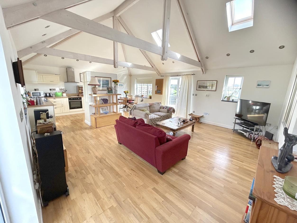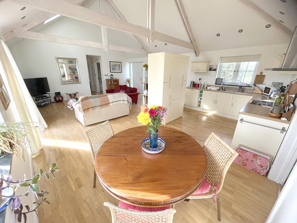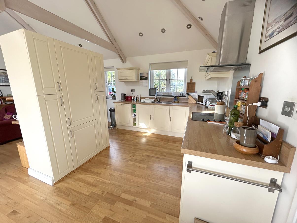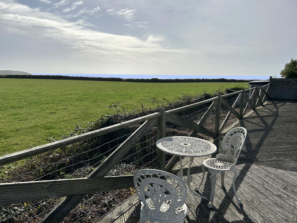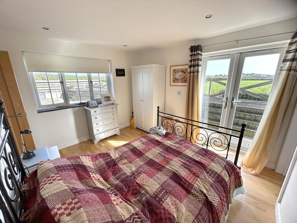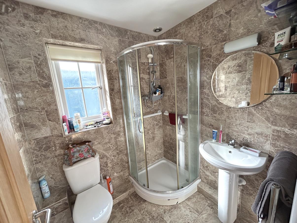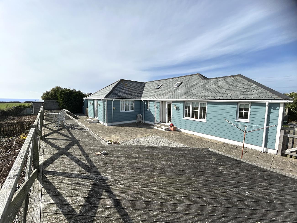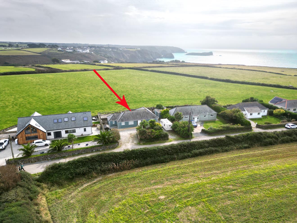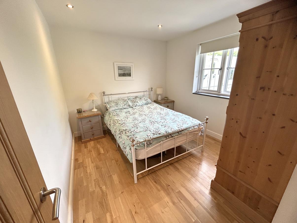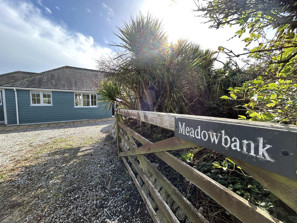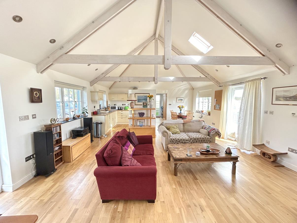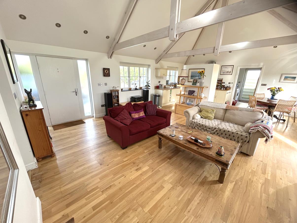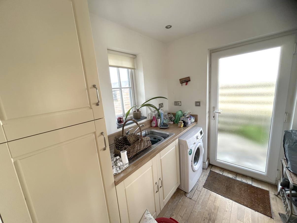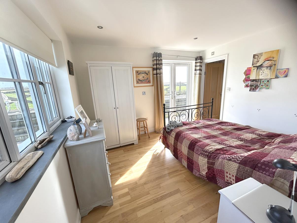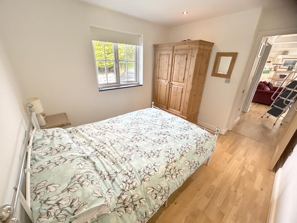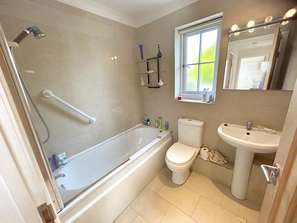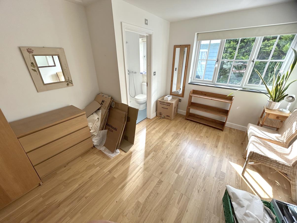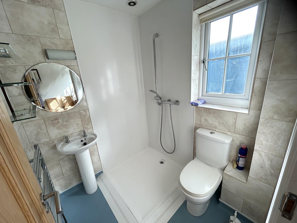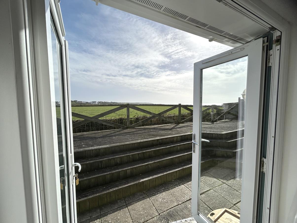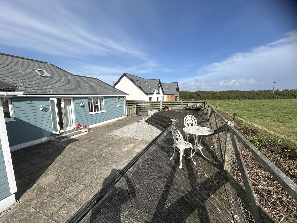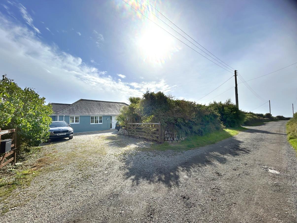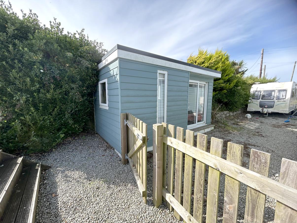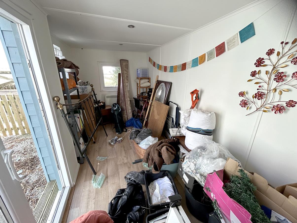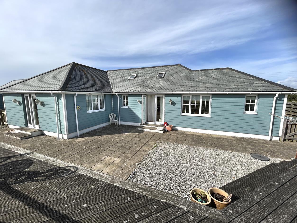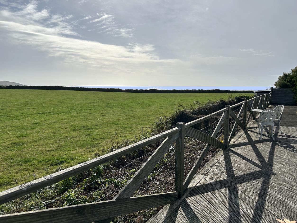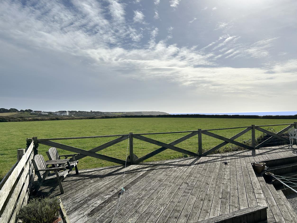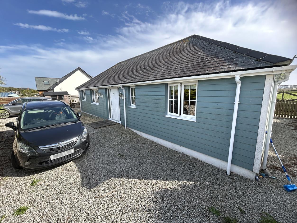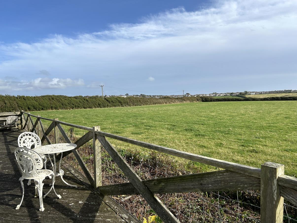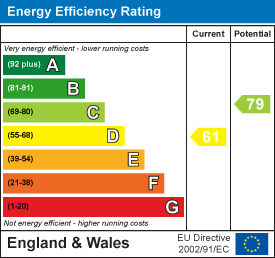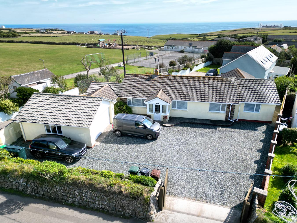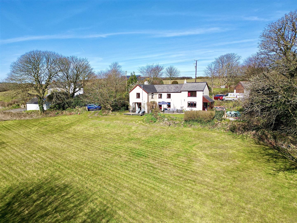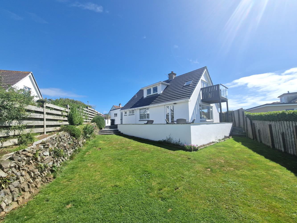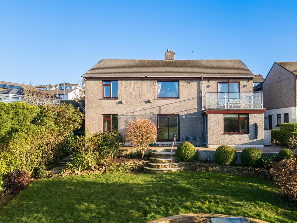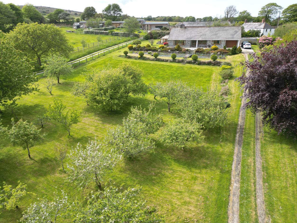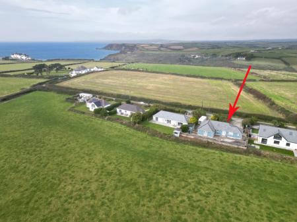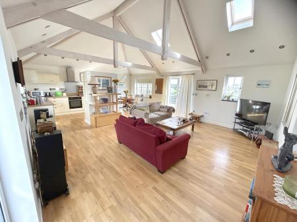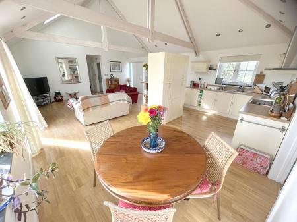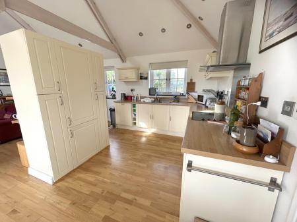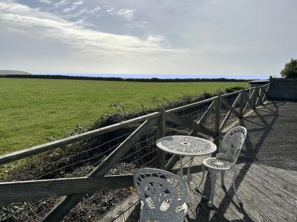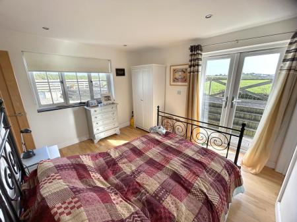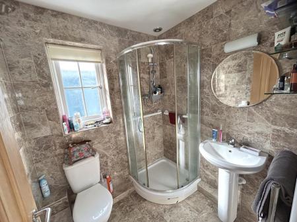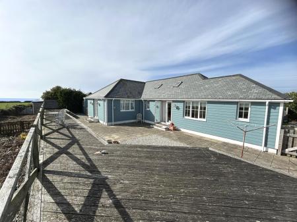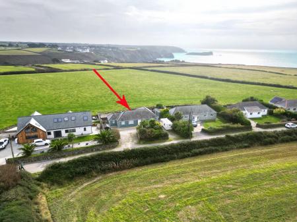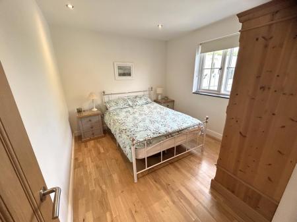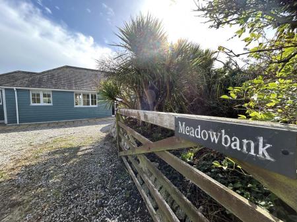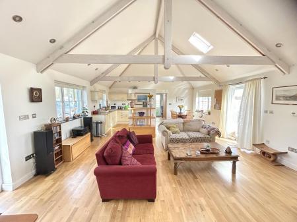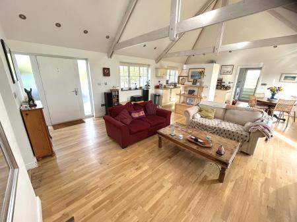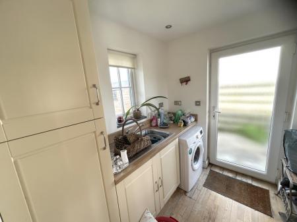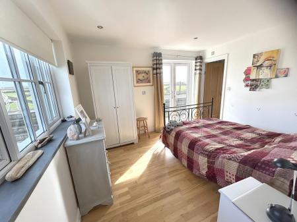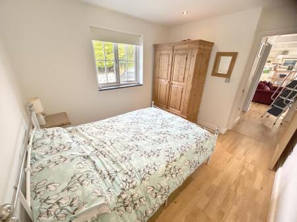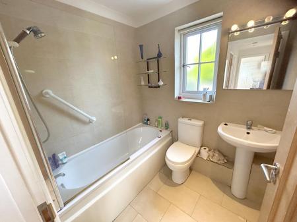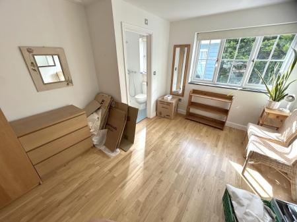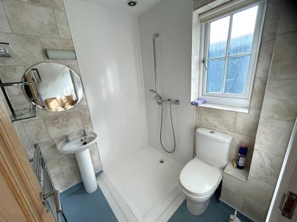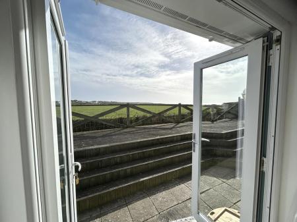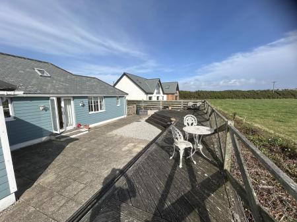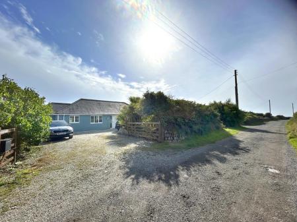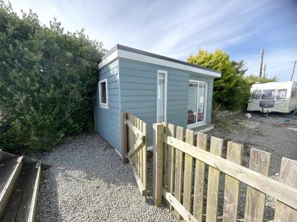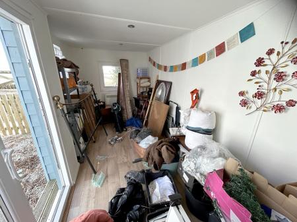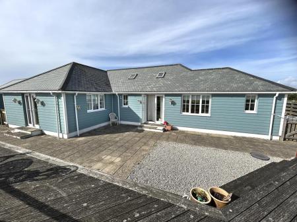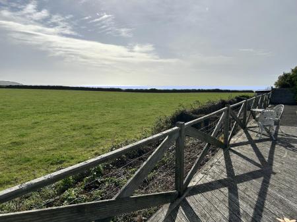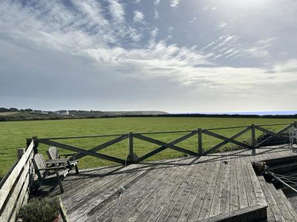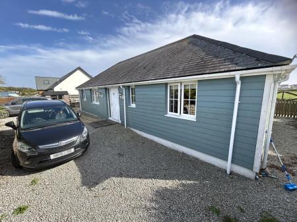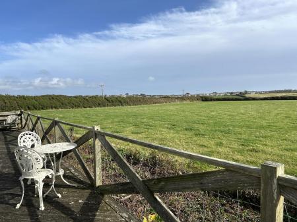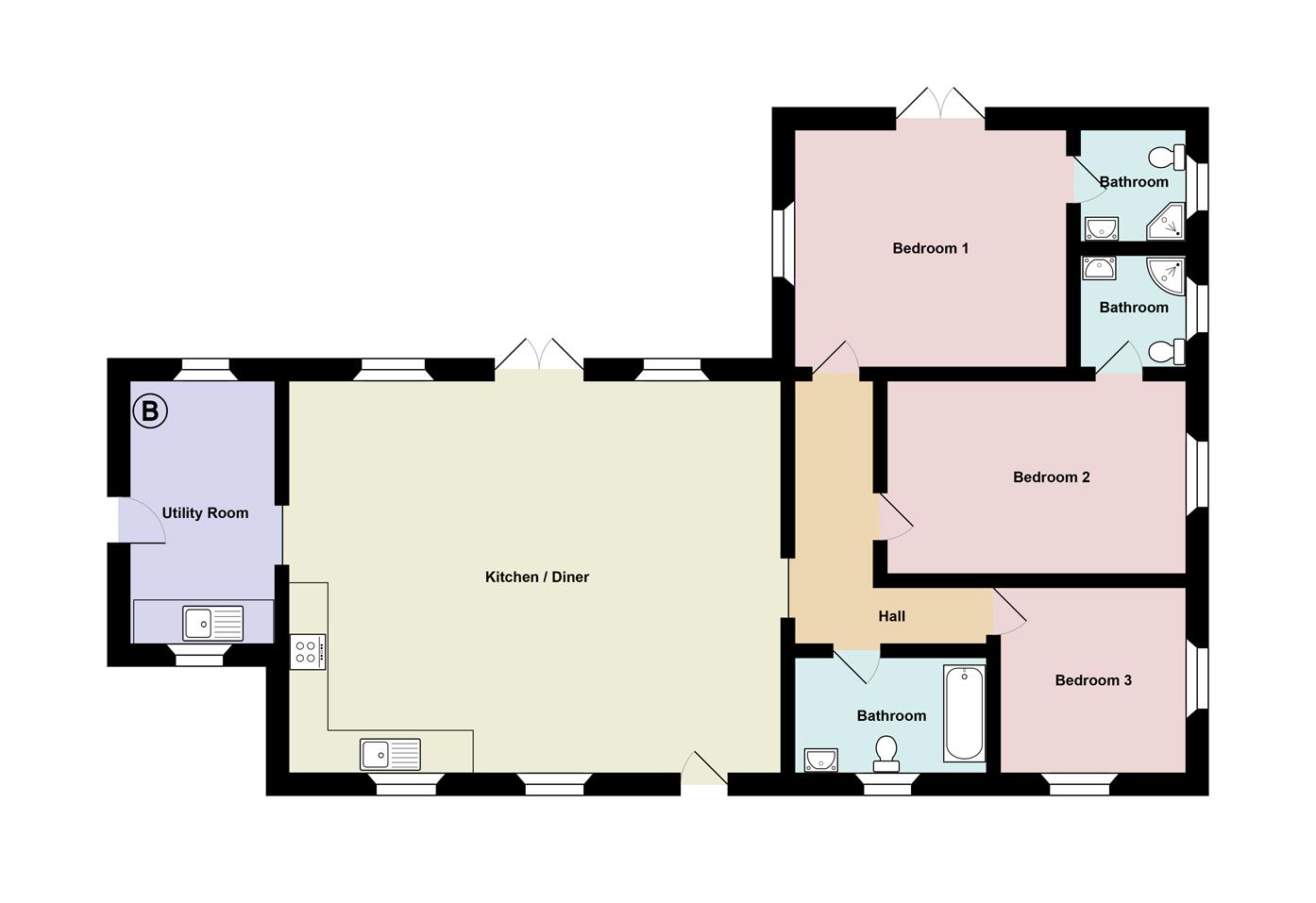- THREE BEDROOMS
- DETACHED
- PANORAMIC VIEWS TO THE COASTLINE AND SEA
- OIL FIRED CENTRAL HEATING
- TWO EN SUITE BEDROOMS
- FREEHOLD
- COUNCIL TAX BAND E
- EPC D61
3 Bedroom Detached Bungalow for sale in Mullion
Meadowbank is a striking, individual modern bungalow of generous proportions, which is favourably located along the highly regarded Angrouse Lane area of Mullion, being well placed for access to the coast path and beaches at Poldhu and Polurrian.
With attractive modern 'marine' weatherboarding, the residence is delightfully positioned with stunning marine views beyond open fields and across to Mullion and the coastline beyond.
Internally, exposed ceiling trusses, skylights and an impressive vaulted ceiling create a light and welcoming open plan modern living space. French doors from the living area and the master bedroom beckon the sea breeze and outdoors in, whilst the extensive raised sun deck provides the perfect place to sit out, relax and enjoy the magnificent open rural and sea views on offer.
Imagine sitting in bed with a morning coffee with the French doors open and the sounds of the ocean floating in on the breeze.
There are three double bedrooms, two of which have en-suites (the latter being a wet room) and a family bathroom.
The studio provides useful storage but could equally operate as a creative work space for those seeking to work from home, subject to any necessary consents.
Outside there is ample parking for a number of vehicles and space to build a garage should one wish to (subject to any necessary permissions or consents).
The property has wood effect flooring throughout and benefits from underfloor oil fired central heating and double glazing.
The accommodation in brief comprises an open plan kitchen / dining room / lounge, utility room, bathroom and three bedrooms (two en-suite).
Mullion is the largest village on the Lizard Peninsula which has been designated as "an area of outstanding natural beauty". From sheltered valleys to moor land the district boasts some superb countryside and rugged coastline. The Lizard is also peppered with quaint fishing coves, beautiful beaches, along with the majestic beauty and renowned sailing waters of the Helford River being within easy reach.
Mullion offers a good range of facilities, including shops to cater for everyday needs, 18 hole links golf course, Catholic, Anglican and Methodist churches, a health centre and pharmacy. It boasts an attractive harbour and two beaches and sits on the bus route. Schooling includes comprehensive and primary along with the village nursery.
The Accommodation Comprises (Dimensions Approx) -
Composite door with obscure glazed side panel to
Open Plan Lounge/Kitchen/Diner - 7.82m x 5.61m maximum (25'8" x 18'5" maximum ) - A fabulous triple aspect contemporary open plan living space with an impressive vaulted ceiling, skylights and recessed spotlighting.
Lounge Area - With a large window to the front aspect, an opening to the inner hallway and a window and French doors opening out onto the rear patio garden and raised sun deck beyond.
Dining Area - With a window to the rear aspect enjoying an open outlook over fields towards Mullion and beyond.
Kitchen - Nicely appointed with wood effect working top surfaces with matching upstands incorporating a one and a half bowl sink unit with drainer and mixer over, an electric hob with stainless steel splash-back and a chimney style hood over. There are a useful range of cupboards, drawers and hinged wall cupboards which are complemented by a floor based three-quarter height cupboard with further storage. Integrated appliances include a dishwasher, electric oven, fridge and freezer. A window looks out over the front driveway and door opens to
Utility Room - 3.48m x 2.24m (11'5" x 7'4") - Having wood effect working top surfaces with a sink unit with drainer and mixer tap over and cupboards and drawers under. There is an oil fired boiler, spotlighting, space for a washing machine and an obscure glazed service door to the side. Enjoying dual aspect with windows to the front and rear.
Inner Hallway - 'L shaped' with an airing cupboard with slatted shelving and the electric consumer unit, spotlighting and doors off to the bathroom and all three bedrooms.
Bathroom - Having a white suite comprising a low level w.c, pedestal wash hand basin with mirror over with theatre dressing room style lighting and a panelled bath with glass screen and electric shower. There is a heated towel rail, recessed spotlighting, tiling to the floor and walls and an obscure glazed window to the front aspect.
Bedroom One - 3.53m x 3.07m (11'7" x 10'1") - Well proportioned double bedroom enjoying a fabulous open outlook with views out to sea and across fields to Mullion and beyond. Enjoying a twin aspect to the side and front and boasting French doors opening out onto the rear patio garden and sun deck beyond. Door to
En Suite - White suite comprising a low level w.c, pedestal wash hand basin and a corner shower cubicle with sliding doors and a thermostatic shower. There is a heated ladder style towel rail, contemporary polished tiling to the floor and walls and a frosted glass window to the side.
Bedroom Two - 4.11m x 3.38m maximum measurements (13'6" x 11'1" - Double bedroom with loft hatch, large window to the side aspect, spotlighting and a door to
En Suite Wet Room - With anti-slip flooring, tiling to the walls and an open shower unit with thermostatic shower with attachment. This is complemented by a low level w.c, pedestal wash hand basin and a ladder style towel rail. Frosted window to side aspect.
Bedroom Three - 3.15m x 2.82m plus door recess (10'4" x 9'3" plus - Double bedroom with window to the front aspect.
Outside - From the private lane a pair of wooden gates open out into a half circle driveway with parking for a number of vehicles. Raised beds house mature plants shrubs and trees, whilst a pathway leads around the front of the residence. To the side is an oil tank and a shed, whilst to the other side is a studio and gates opening out to the rear garden.
Studio - 4.39m x 2.21m (14'5" x 7'3") - Triple aspect with a sliding door, wood laminate flooring, recessed spotlighting, an electric wall mounted heater, power and light.
Rear Garden - Designed with ease of maintenance in mind with a large patio garden enjoying a sunny outlook and steps up to the extensive raised sun deck with elevated panoramic views across to Mullion and the coast.
Services - Mains electricity, water and private drainage.
Agents Note One - We are advised that a narrow strip of land adjacent to the rear boundary of the property may be available to purchase from a neighbouring owner. Further details available upon request.
Agents Note Two - Our client advises us that there is a contribution of circa �90 annually towards the upkeep and maintenance of the private lane serving the property. Further details available upon request.
Viewing - To view this property or any other property we are offering for sale, simply call the number on the reverse of these details.
Directions - From Helston take the main A3083 towards The Lizard. Proceed passing Culdrose on your left hand side and take the first turning on the right signposted Mullion Golf Club/Poldhu. Follow the road to Mullion passing the golf course, through Poldhu Cove and up the hill. Take the next right hand turning for Angrouse Farm into Angrouse Lane and continue along for around two hundred metres, where the property can be found on the left hand side and will be identifiable by our For Sale board.
Council Tax Band - Band E
Mobile And Broadband Coverage - To check the broadband coverage for this property please visit -
https://www.openreach.com/fibre-broadband
To check the mobile phone coverage please visit -
https://checker.ofcom.org.uk/
Anti Money Laundering Regulations - Purchaser - We are required by law to ask all purchasers for verified ID prior to instructing a sale.
Proof Of Funds - Purchasers - Prior to agreeing a sale, we will require proof of financial ability to purchase which will include an agreement in principle for a mortgage and/or proof of cash funds.
Date Details Prepared - 2nd October 2024
Property Ref: 453323_33426742
Similar Properties
4 Bedroom Detached Bungalow | Guide Price £575,000
This fantastic bungalow offers spacious and versatile accommodation, perfect for multi-generational living or those seek...
4 Bedroom Country House | Guide Price £575,000
An opportunity to purchase a detached, four/five bedroom character property in a delightful rural setting with meadow, g...
4 Bedroom Detached Bungalow | Guide Price £565,000
An opportunity to purchase a detached, four bedroom dormer bungalow in the Cornish village of Mullion.Situated in the po...
4 Bedroom Detached House | Guide Price £585,000
Nestled in a much sought after part of town, this beautifully presented home offers a superb blend of space, flexibility...
4 Bedroom Cottage | Guide Price £600,000
A quite gorgeous, four bedroom detached cottage of immense character and charm situated in the rural hamlet of Nantithet...
4 Bedroom Detached Bungalow | Guide Price £600,000
Nestled in a picturesque valley, Carsluick Farm Bungalow is a spacious detached four-bedroom home, ready for immediate p...

Christophers Estate Agents Limited (Porthleven)
Fore St, Porthleven, Cornwall, TR13 9HJ
How much is your home worth?
Use our short form to request a valuation of your property.
Request a Valuation
