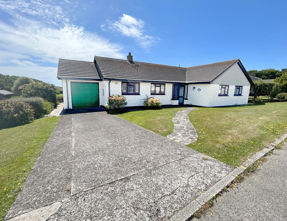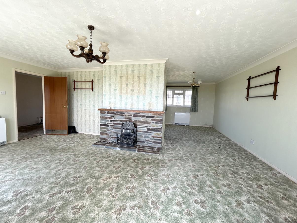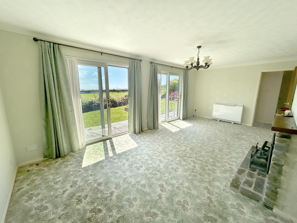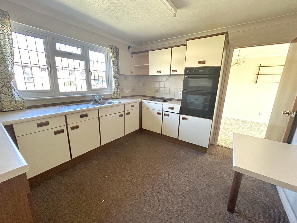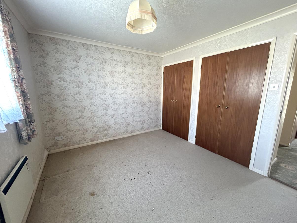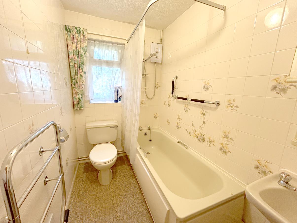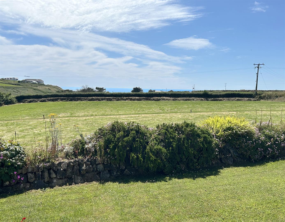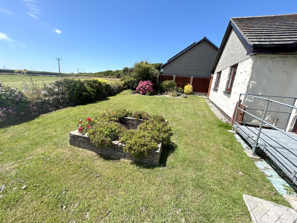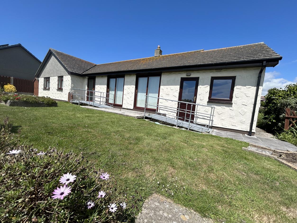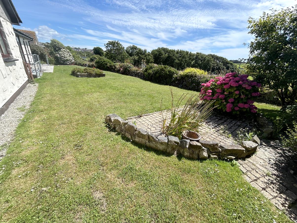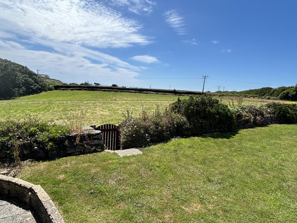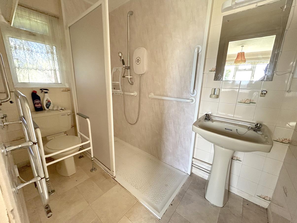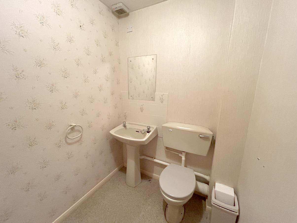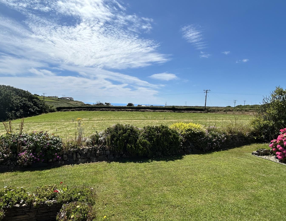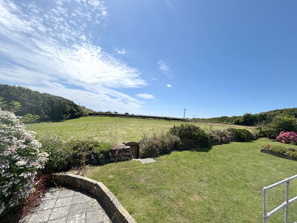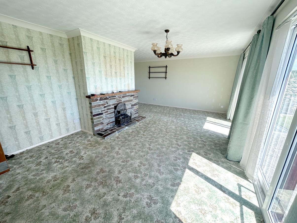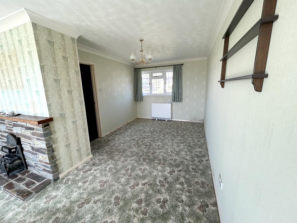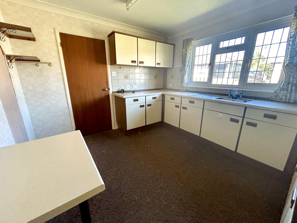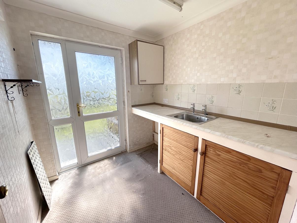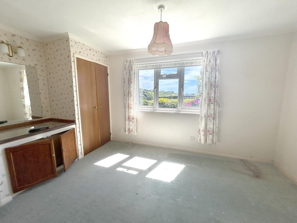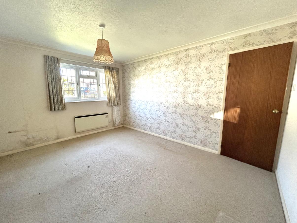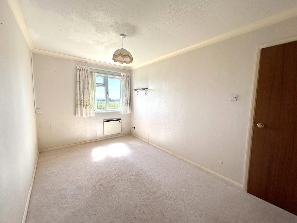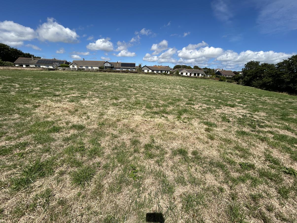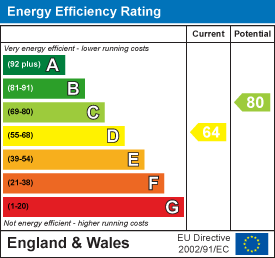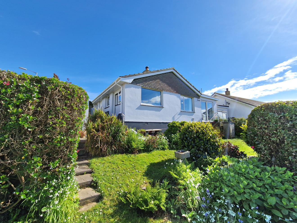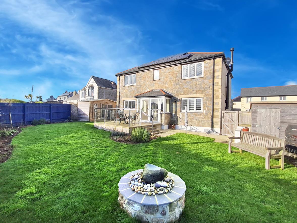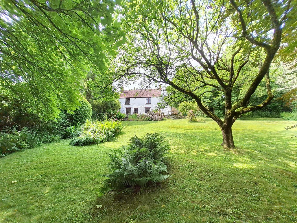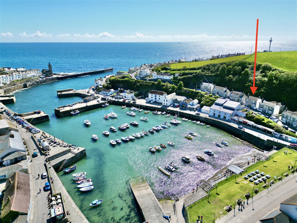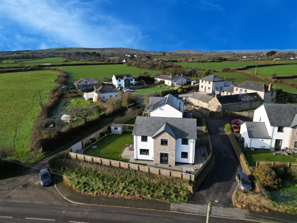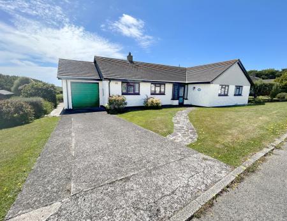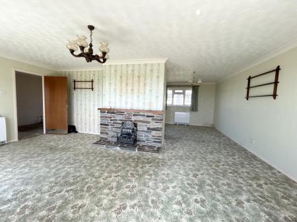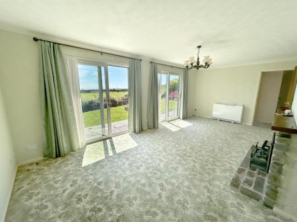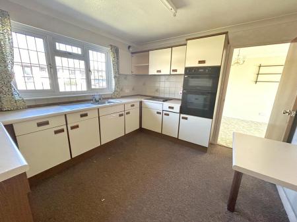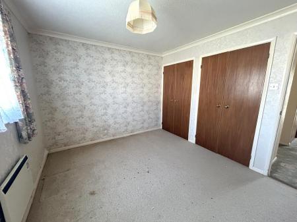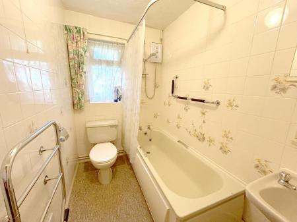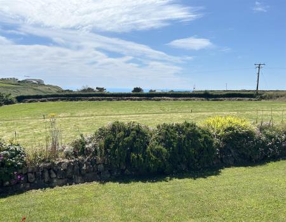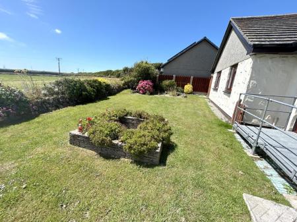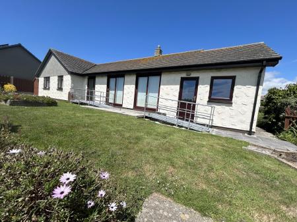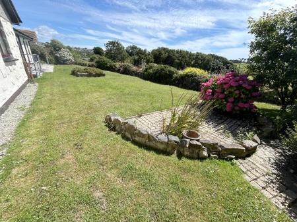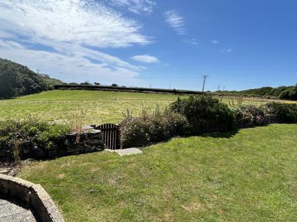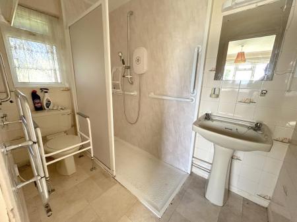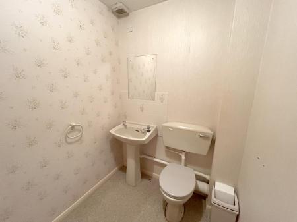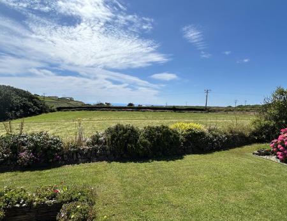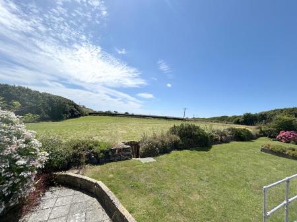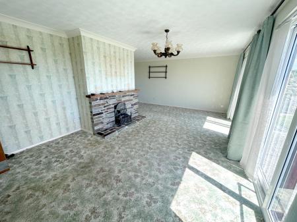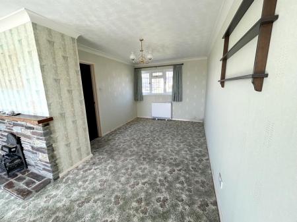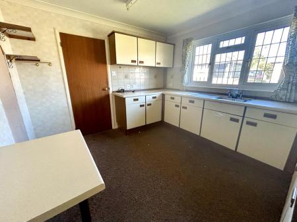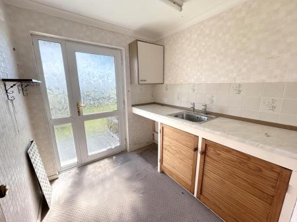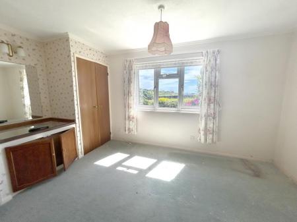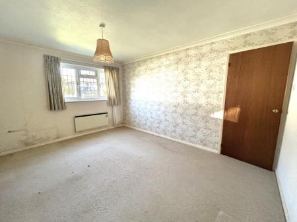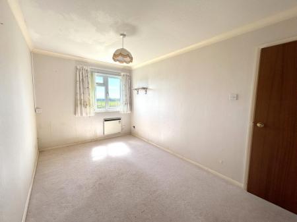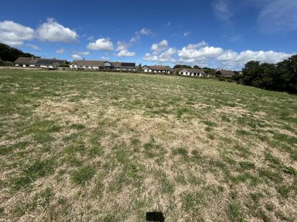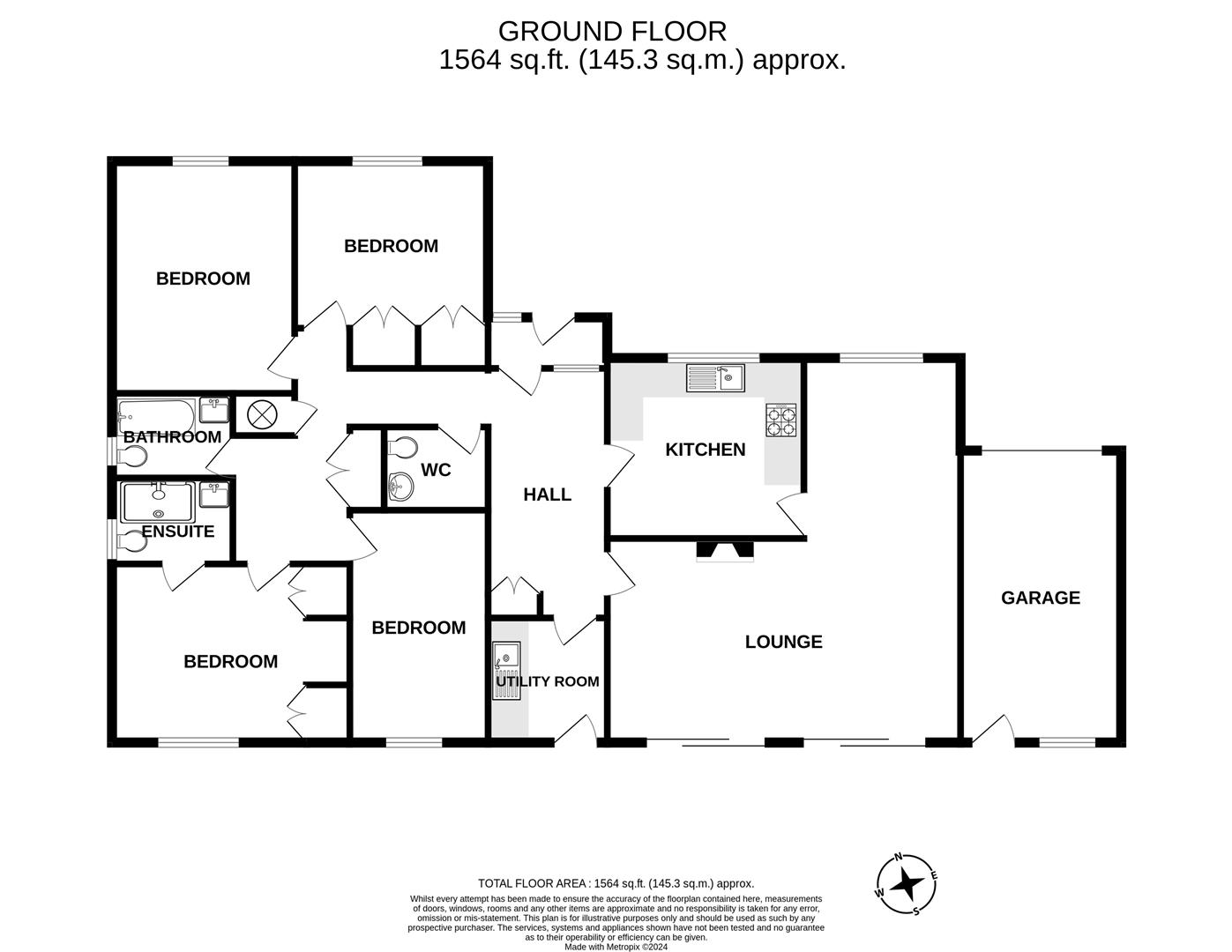- FOUR BEDROOMS
- DETACHED
- BENEFIT OF A FIELD TO THE REAR
- GARAGE AND GARDEN
- ENSUITE MASTER BEDROOM
- FREEHOLD
- COUNCIL TAX BAND
- EPC D64
4 Bedroom Detached Bungalow for sale in Mullion
Although in need of some updating to realise its full potential the property offers the basis of a lovely home in a super position with grounds and gardens at the rear that enjoy a view to the sea.
The property is warmed by electric heating and is double glazed.
The accommodation in brief comprises an entrance porch, spacious hallway, lounge/diner with sliding doors that lead out onto the garden and enjoys the rural and sea views, fitted kitchen, cloakroom and a family bathroom. There are four generous bedrooms, the master of which has an ensuite shower room.
To the outside there is a driveway with parking that leads to the garage whilst to the rear and a real feature of the property is a lovely garden with a portion of the field beyond which is in ownership of the property with a view to the sea in the distance.
Mullion itself is the largest village on The Lizard Peninsula which is home to Britain's most southerly point. It is officially designated as an area of outstanding natural beauty, from sheltered valleys to moorland with superb countryside and framed by its rugged coastline.
Mullion is a bustling village offering a good range of facilities including shops, Co-operative supermarket, well regarded primary and comprehensive schools and a nursery. The village is home to an attractive harbour, a beach at Polurrian Cove, health centre and pharmacy. The Polurrian Hotel has a leisure club with indoor swimming pool and the Mullion Cove Hotel also has spa facilities. Nearby is the beautiful sandy beach at Poldhu and a super 18 hole links golf course. More extensive amenities are available in the nearby town of Helston, some six miles distant, with supermarkets and national stores.
The Accommodation Comprises (Dimensions Approx) -
Glazed Door To -
Entrance Porch - With stone flooring and glazed door to
Entrance Hallway - With storage cupboard and further cupboard which houses the immersion heater. With doors to
Lounge//Diner - Being "L" shaped.
Lounge Area - 6.33m x 3.13m (20'9" x 10'3") - A lovely airy space with stone fireplace with wood mantel over (not known if working). Glazed sliding patio doors with glazed side panels which enjoy a lovely view over the garden, the field and the sea in the distance.
Dining Area - 3.71m x 2.79m (12'2" x 9'1") - With window to the front aspect and door back to the
Kitchen - 3.4m x 3.06m (11'1" x 10'0") - Comprising fitted kitchen with worktops that incorporate a stainless steel sink drainer and ceramic hob with hood over. There are a mixture of base and drawer units under with wall cupboards over, built in double oven, breakfast bar arrangements and window to the front aspect. There are service doors both back to the dining room and into the hallway.
Master Bedroom - 3.6m x 3.19m (11'9" x 10'5") - With a window to the front aspect overlooking the garden, field and the sea in the distance. Built in wardrobe, built in drawer units with vanity area and door to
Ensuite Shower Room - With walk in shower cubicle with electric shower over and easy clean splashback, pedestal wash hand basin, close coupled w.c., electric towel rail, electric downflow heater, extractor, shaver socket, mirror and light.
Bedroom Two - 4.18m x 2.55m (13'8" x 8'4") - With a window to the rear aspect overlooking the garden and enjoying the views.
Bedroom Three - 3.49m x 3.1m (11'5" x 10'2") - With two built in wardrobes and window to the front aspect.
Bedroom Four - 4.18m x 3.55m (13'8" x 11'7") - With a window to the front aspect.
Bathroom - With suite that comprises a paneled bath with electric shower and tiled splashback, wash hand basin with vanity unit over, shaver socket, close coupled w.c., electric towel rail, electric downflow heater, obscured window to the side aspect and tiling to the walls.
Outside - To the front of the property there is a driveway with parking for at least two vehicles that leads to the attached -
Garage - 5.36m x 2.84m (17'7" x 9'3") - With up and over door, power, light, eaves storage, mains consumer unit and window and service door to the rear.
Rear Garden - Being a real feature of this property with fences and Cornish stone walls at its border and planted with a variety of mature plants and shrubs. There is a lawn, patio seating area all of which enjoys a wonderful view out over the field onwards to open countryside with the sea in the distance. A perfect spot to watch the ships go by on the horizon. There is a gate that leads out onto the field and a useful shed.
Agents Note One - The preferred side of Park Enskellaw has the field which runs adjacent to the five bungalows with each property being in ownership of the strip of land which runs in front of it. There is a restrictive covenant on the land to protect properties' privacy and view which states that no building is permitted and no planting of over three feet in height. Further details are available from the agent.
Agents Note Two - We are advised the property is of a timber frame construction.
Services - Mains electricity, water and drainage.
Viewing - To view this property or any other property we are offering for sale, simply call the number on the reverse of these details.
Directions - From Helston, take the A3083 signposted to The Lizard, passing RNAS Culdrose on your left hand side. At the roundabout go straight on for The Lizard. Take the next right hand turning, marked Poldhu Cove, passing through the village of Cury, through Poldhu Cove and up the hill, entering the village of Mullion. Proceed along The Commons, turn right into Laflouder Lane, take the first right. Proceed up the hill and through the estate where you will reach the Park Enskellaw Cul-De-Sac., The property will be found on the left hand side.
Council Tax Band - Band E
Mobile And Broadband Coverage - To check the broadband coverage for this property please visit -
https://www.openreach.com/fibre-broadband
To check the mobile phone coverage please visit -
https://checker.ofcom.org.uk/
Anti Money Laundering Regulations - Purchaser - We are required by law to ask all purchasers for verified ID prior to instructing a sale.
Proof Of Funds - Purchasers - Prior to agreeing a sale, we will require proof of financial ability to purchase which will include an agreement in principle for a mortgage and/or proof of cash funds.
Date Details Prepared - 11th July 2024
Property Ref: 453323_33240791
Similar Properties
3 Bedroom End of Terrace House | Guide Price £499,950
Situated in the well regarded area of Cliff Road in this sought after Cornish fishing village is this two/three bedroom,...
4 Bedroom Detached Bungalow | Guide Price £495,000
Situated in the well regarded residential area of Shrubberies Hill is this four bedroom, detached bungalow. The property...
4 Bedroom Detached House | Guide Price £490,000
Lowarth Sevi is a well regarded residential area located just moments from the village of Ashton and the delights of Rin...
4 Bedroom Detached House | Guide Price £525,000
Being situated in the popular coastal village of Mullion down a country lane in a tucked away Sylvian setting. This char...
4 Bedroom Detached House | Guide Price £525,000
Located in the well regarded Harbour View area of this increasingly popular Cornish fishing village is this four bedroom...
4 Bedroom Detached House | Guide Price £530,000
Completed in 2021 by a well regarded local builder this stunning property offers individually designed, spacious accommo...

Christophers Estate Agents Limited (Porthleven)
Fore St, Porthleven, Cornwall, TR13 9HJ
How much is your home worth?
Use our short form to request a valuation of your property.
Request a Valuation
