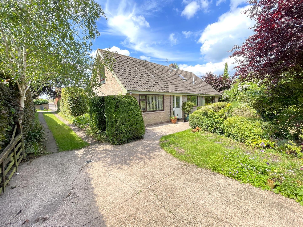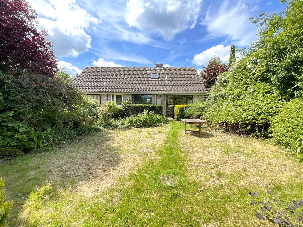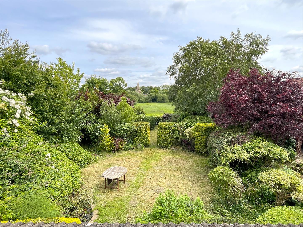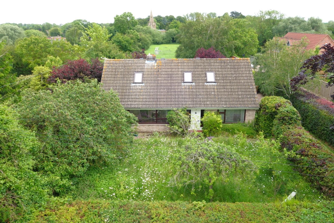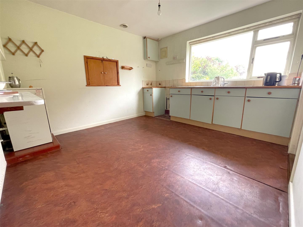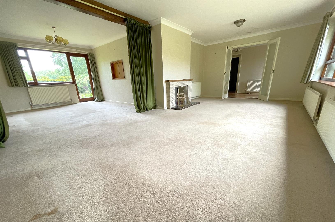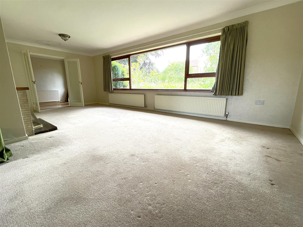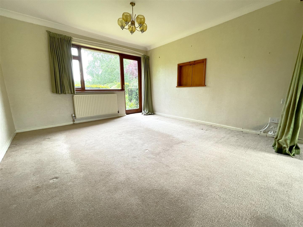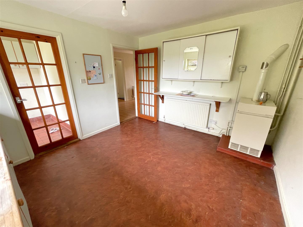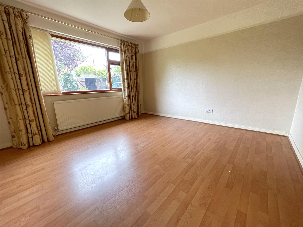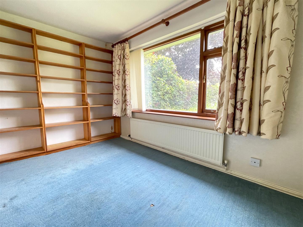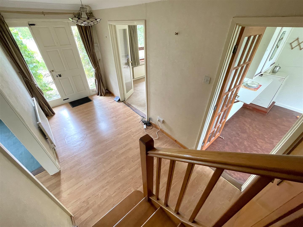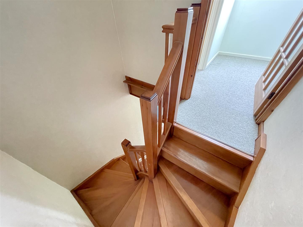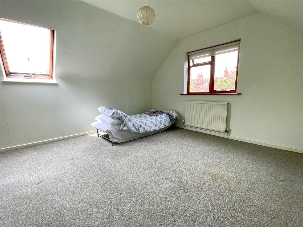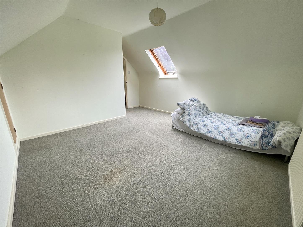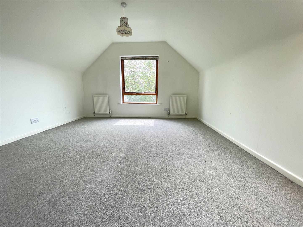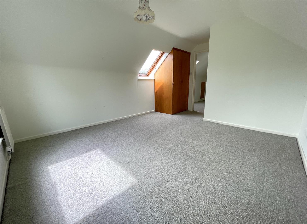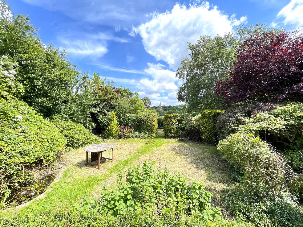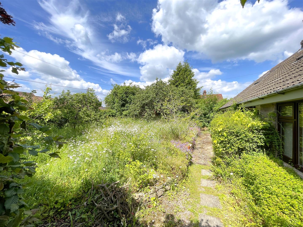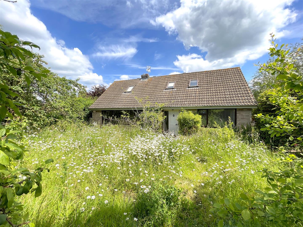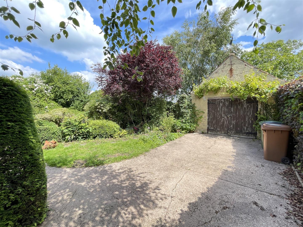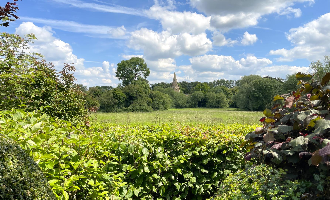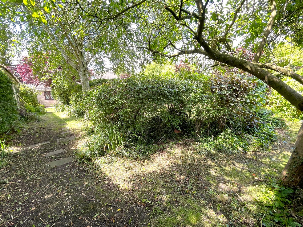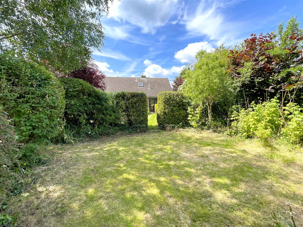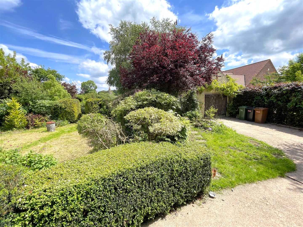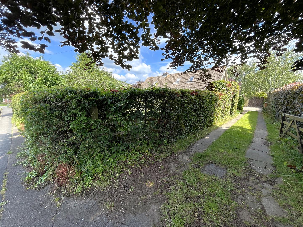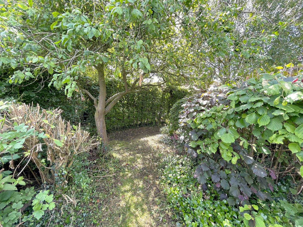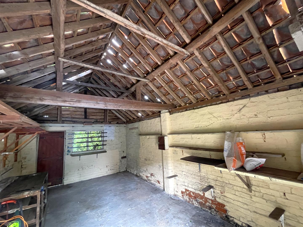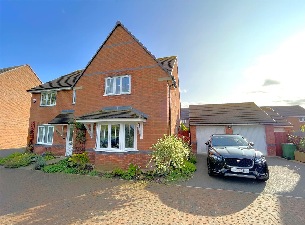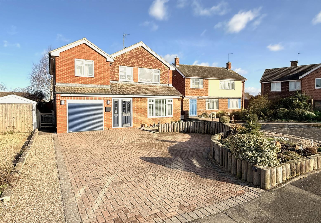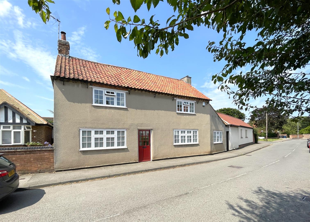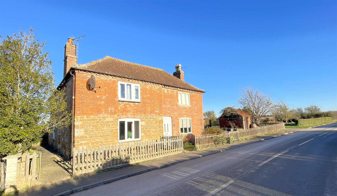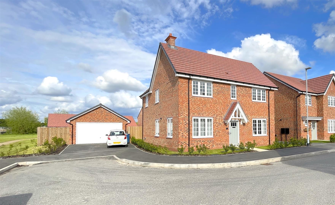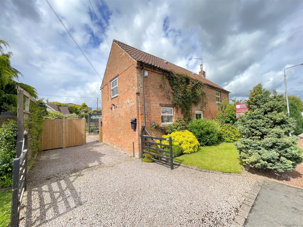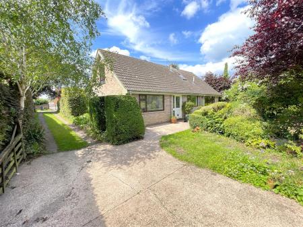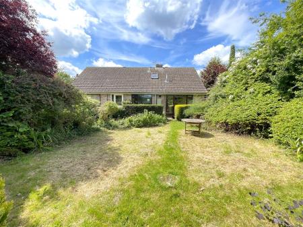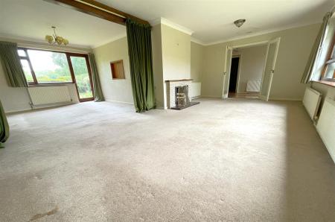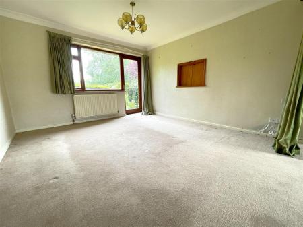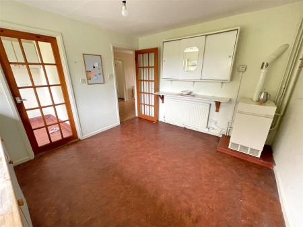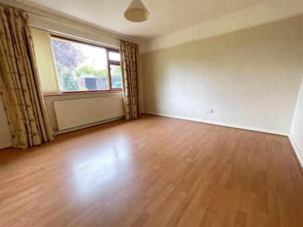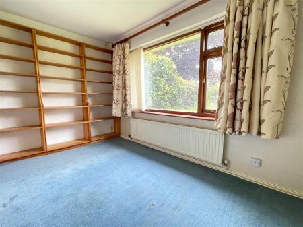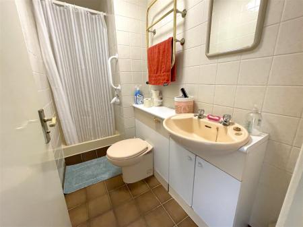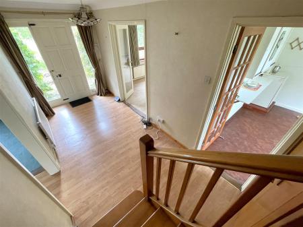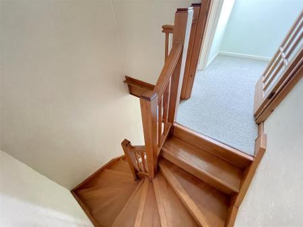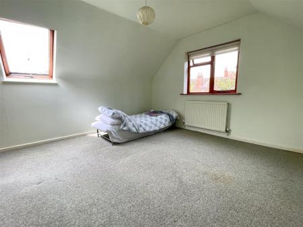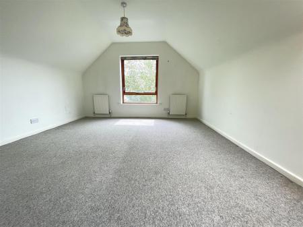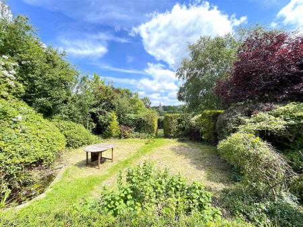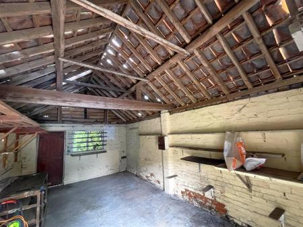- Detached Chalet Style Home
- Accommodation Over 2 Floors
- Accommodation In The Region Of 1,450 Sq.Ft.
- 4 Bedrooms 2 Reception Areas
- Ground Floor Shower & First Floor Bathroom
- Versatile Living
- Requiring Modernisation
- Delightful Established Plot In The Region Of 1/4 Acre
- Large Garage At Rear
- Considerable Potential
4 Bedroom Detached House for sale in Muston
** DETACHED CHALET STYLE HOME ** ACCOMMODATION OVER 2 FLOORS ** ACCOMMODATION IN THE REGION OF 1,450 SQ.FT. ** 4 BEDROOMS 2 RECEPTION AREAS ** GROUND FLOOR SHOWER & FIRST FLOOR BATHROOM ** VERSATILE LIVING ** REQUIRING MODERNISATION ** DELIGHTFUL ESTABLISHED PLOT IN THE REGION OF 1/4 ACRE ** LARGE GARAGE AT REAR ** CONSIDERABLE POTENTIAL **
An opportunity to purchase an individual detached chalet style home which offers a versatile level of internal accommodation lying in the region of 1,450 sq.ft., providing up to four bedrooms and two reception areas, having a first floor bathroom and ground floor shower room which services two ground floor bedrooms, allowing the property to be purely utilised as a single storey dwelling if required.
In addition a breakfast kitchen and adjacent utility lead out into the rear garden which is likely to be one of the main features of the property being of generous proportions in the region of 1/4 of an acre, particularly by modern standards, set well back from the lane with attractive wild flower garden to the front and established gardens to the rear having a delightful aspect across to the village church. Also located in the rear garden is a substantial brick built garage creating a secure parking or workshop space or even, subject to consent, could offer scope to expand the accommodation further.
Although the property is likely to require some degree of modernisation it provides a blank canvas for those wishing to place their own mark on a home and, again subject to necessary consents, offers considerable potential for the creation of a really interesting home in a delightful setting.
The property is offered to the market with no upward chain and viewing comes highly recommended to appreciate both the location, accommodation and potential on offer.
Muston - There is a public house/restaurant in Muston and further facilities are available in the adjacent village of Bottesford including primary and secondary schools, several public houses and restaurants, railway station with links to Nottingham and Grantham from where there is a fast rail link to London's Kings Cross in just over an hour and there is a daily bus service to the Grammar Schools in Grantham. The A52, A46 and A1 are also close by providing excellent road access. There are local walks along the Grantham canal and pretty Vale of Belvoir countryside which links to nearby picturesque villages, many of which offer highly regarded public houses and restaurants. The village is a stone's throw away from Belvoir Castle which holds events and shows throughout the year. Muston also boasts 'Muston Meadows' which is understood to be one of the finest lowland meadows in England, extending to approximately 41 hectares offering a haven for local wildlife and plants.
AN OPEN FRONTED STORM PORCH WITH QUARRY TILED STEP LEADS TO THE MAIN ENTRANCE DOOR AND, IN TURN, THE:
Main Entrance Hall - 5.38m into stairwell x 1.98m (17'8" into stairwell - A well proportioned vestibule having attractive spindle balustrade turning staircase rising to the first floor landing, useful under stairs storage cupboard beneath, central heating radiator and a glazed double door leading through into:
Sitting Room - 6.93m x 3.71m (22'9" x 12'2") - A well proportioned reception that links through into the dining area which, combined, creates an excellent everyday living/entertaining space, flooded with light having large double glazed picture window to the front, the focal point of the room being chimney breast with inset fireplace, tiled fire surround and hearth and timber mantel above and three central heating radiators.
A large open doorway leads through into:
Dining Room - 3.73m x 3.56m (12'3" x 11'8") - A versatile reception ideal as formal dining having a pleasant aspect into the rear garden, central heating radiator, serving hatch into the kitchen, double glazed window and exterior door to the rear.
RETURNING TO THE MAIN ENTRANCE HALL A FURTHER DOOR LEADS THROUGH INTO:
Breakfast Kitchen - 3.28m x 3.66m (10'9" x 12') - Having a pleasant aspect into the rear garden with the kitchen large enough to accommodate a small dining or breakfast table and although likely to require a program of modernisation it is fitted with a range of wall, base and drawer units and having butchers block preparation surface, inset stainless steel sink and drain unit with chrome mixer tap, central heating radiator, floor standing boiler and window overlooking the rear garden.
A multi paned door gives access into:
Utility Room - 1.91m x 1.80m (6'3" x 5'11") - Having wall units, plumbing for washing machine, quarry tiled floor and exterior door into the garden.
RETURNING TO THE MAIN ENTRANCE HALL AN OPEN DOORWAY LEADS THROUGH INTO AN:
Inner Lobby - 1.22m x 0.86m (4' x 2'10") - Having further doors giving access to:
Bedroom 3 - 3.63m x 3.63m (11'11" x 11'11") - A well proportioned room ideal as a ground floor double bedroom having aspect into the rear garden with central heating radiator, picture rail and double glazed window.
Bedroom 4 - 3.63m x 2.67m (11'11" x 8'9") - A further versatile room that could be utilised as a double bedroom or, alternatively would make an ideal office or snug having fitted shelving, central heating radiator and double glazed window overlooking the front garden.
Ground Floor Shower Room - 2.67m max x 1.19m max (8'9" max x 3'11" max) - Having suite comprising shower cubicle with wall mounted shower mixer, vanity unit, WC with concealed cistern, vanity surface over with inset washbasin, tiled floor and walls and wall mounted electric heater.
RETURNING TO THE MAIN ENTRANCE HALL A TURNING STAIRCASE RISES TO:
First Floor Landing - 1.78m max x 3.45m max (5'10 max x 11'4" max) - An L shaped landing area having pitched ceiling, inset skylight and access to under eaves storage.
Further doors leading to:
Bedroom 1 - 4.34m max x 3.58m max (14'3" max x 11'9" max) - A double bedroom having aspect to the side as well as a further skylight inset to part pitched ceiling, central heating radiator and access to under eaves storage.
Bedroom 2 - 4.70m max x 3.66m max (15'5" max x 12' max) - A further double bedroom having aspect to the side, further inset skylight to the ceiling, built in wardrobes and two central heating radiators.
Bathroom - 3.38m max x 2.21m max (11'1" max x 7'3" max) - An L shaped bathroom having suite comprising panelled bath, close coupled WC, pedestal washbasin, central heating radiator, part pitched ceiling with inset skylight having delightful aspect across the garden to the village church spire and built in airing cupboard housing the hot water cylinder.
Exterior - This individual home occupies a fantastic established and generous plot in the region of 1/4 of an acre, set well back from the lane behind an established hedged frontage beyond which lies a really pretty wild flower garden which, at appropriate times of the year, is bursting with colour. In addition there is a fruiting apple and pear and hedged boundaries.
The driveway provides a considerable level of off road parking and leads to the rear of the property where there is a further turning circle providing additional car standing as well as leading to a detached brick built garage.
The rear garden offers an excellent degree of privacy as well as an attractive view across adjacent paddocks and to the village church spire in the distance.
The gardens are mainly laid to lawn but are well stocked with a variety of mature trees and shrubs which, combined, create a delightful outdoor space.
Garage - 6.25m x 3.89m (20'6" x 12'9") - A large detached brick built garage of generous proportions providing secure parking or workshop space.
Council Tax Band - Melton Borough Council - Band D
Tenure - Freehold
Additional Information - Please see the links below to check for additional information regarding environmental criteria (i.e. flood assessment), school Ofsted ratings, planning applications and services such as broadband and phone signal. Note Richard Watkinson & Partners has no affiliation to any of the below agencies and cannot be responsible for any incorrect information provided by the individual sources.
Flood assessment of an area:-
https://check-long-term-flood-risk.service.gov.uk/risk#
Broadband & Mobile coverage:-
https://checker.ofcom.org.uk/en-gb/broadband-coverage
School Ofsted reports:-
https://reports.ofsted.gov.uk/
Planning applications:-
https://www.gov.uk/search-register-planning-decisions
Property Ref: 59501_33206193
Similar Properties
The Wickets, Bottesford, Nottingham
4 Bedroom Detached House | £465,000
** DETACHED MODERN FAMILY HOME ** 4 DOUBLE BEDROOMS ** 2 ENSUITES & FAMILY BATHROOM ** 3 RECEPTIONS ** SPACIOUS DINING K...
5 Bedroom Detached House | £450,000
** DETACHED FAMILY HOME ** SIGNIFICANTLY EXTENDED & RECONFIGURED ** 5 BEDROOMS ** 3 RECEPTION AREAS ** 2 ENSUITES & FAMI...
3 Bedroom Cottage | £450,000
** ATTRACTIVE DETACHED PERIOD COTTAGE ** APPROACHING 1,700SQ.FT. OF ACCOMMODATION ** 3 DOUBLE BEDROOMS ** 3 RECEPTIONS *...
5 Bedroom Detached House | £475,000
** INDIVIDUAL DETACHED PERIOD HOME ** UP TO 5 BEDROOMS & 3 RECEPTIONS ** GENEROUS 1/5 ACRE PLOT ** AMPLE PARKING & GARAG...
4 Bedroom Detached House | Offers Over £495,000
** DETACHED FAMILY HOME ** COMPLETED BY BLOOR HOMES IN 2022 ** 4 BEDROOMS 2 RECEPTIONS ** SPACIOUS OPEN PLAN LIVING/DINI...
3 Bedroom Barn Conversion | £510,000
** DETACHED BARN CONVERSION ** APPROACHING 1,650 SQ.FT. OF ACCOMMODATION ** VERSATILE LIVING OVER 2 FLOORS ** GROUND & 1...

Richard Watkinson & Partners (Bingham)
10 Market Street, Bingham, Nottinghamshire, NG13 8AB
How much is your home worth?
Use our short form to request a valuation of your property.
Request a Valuation
