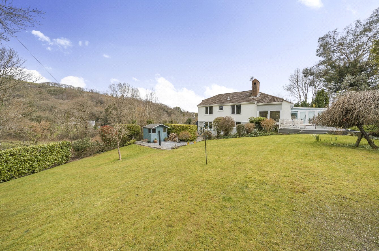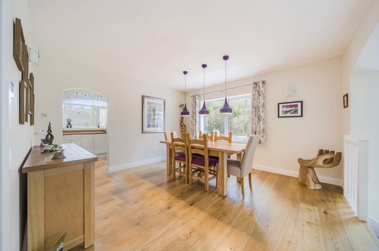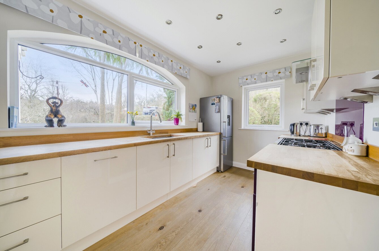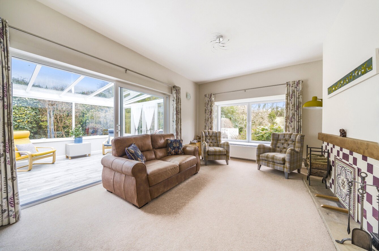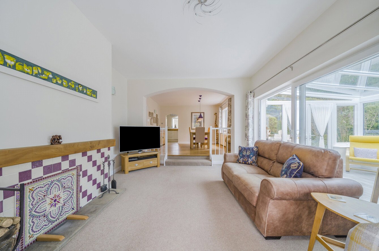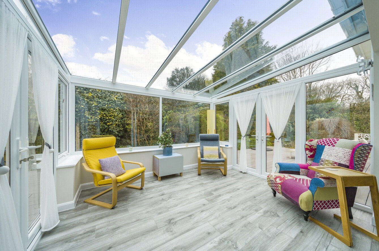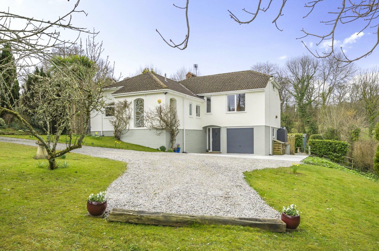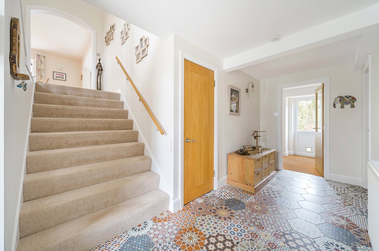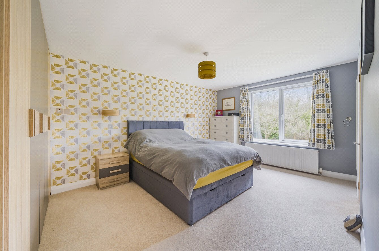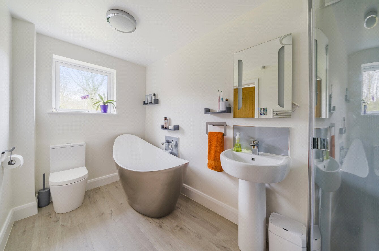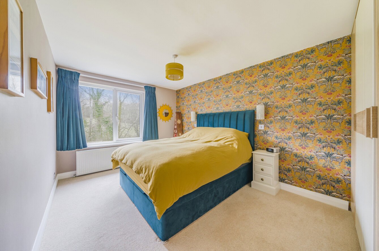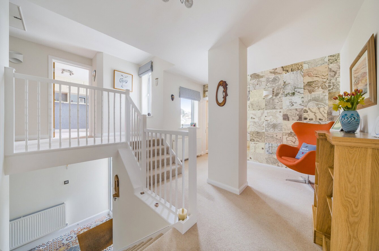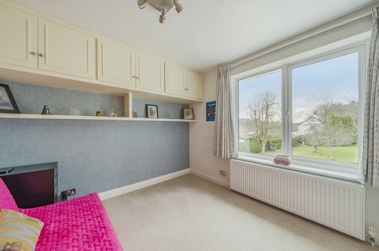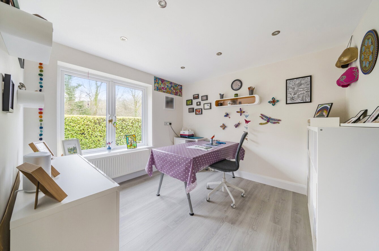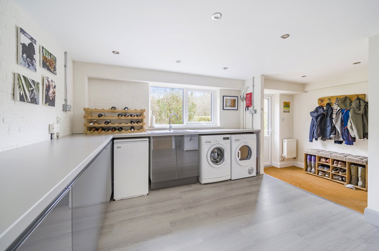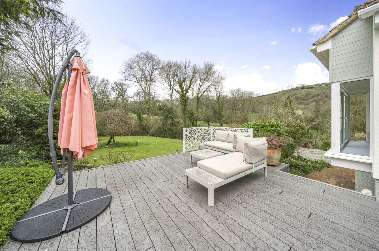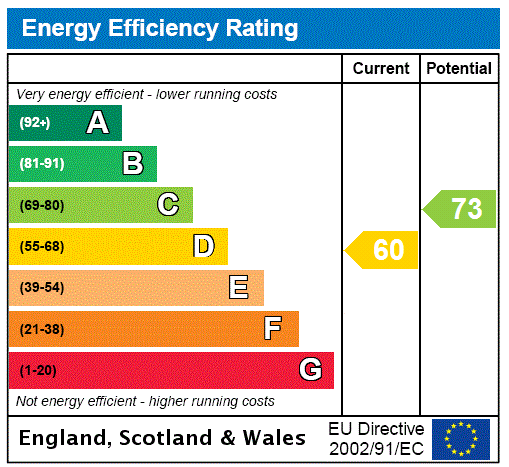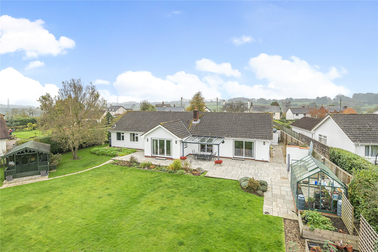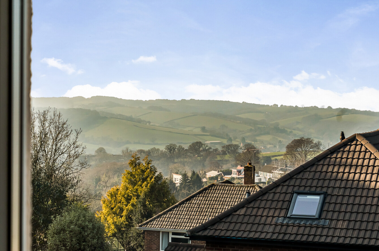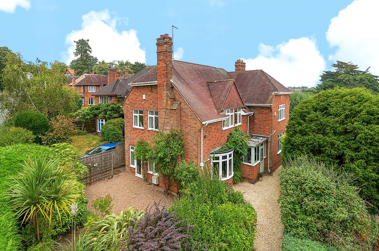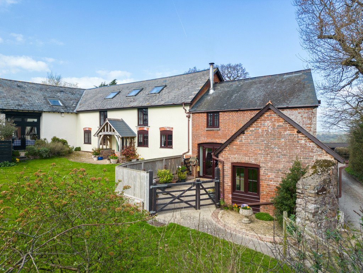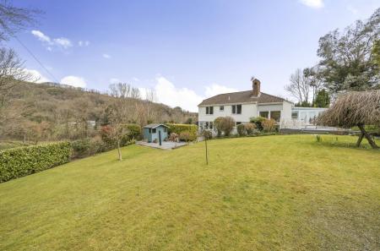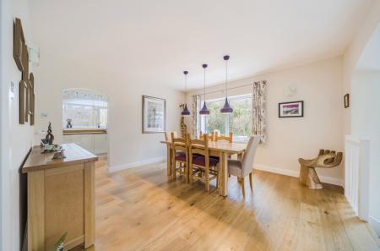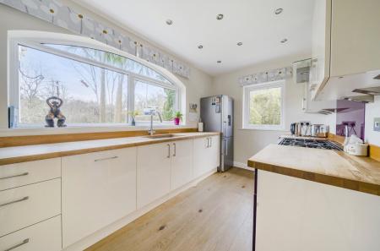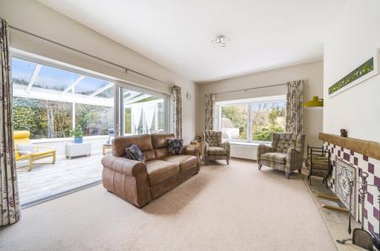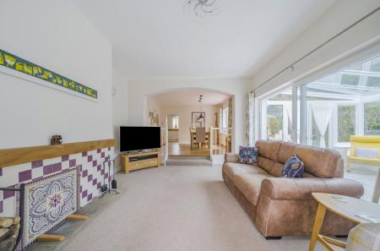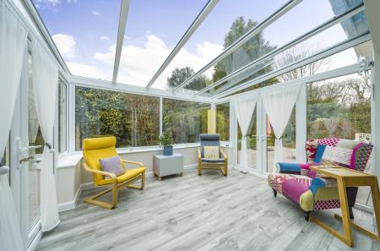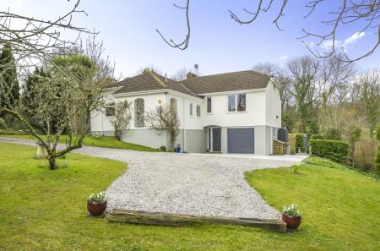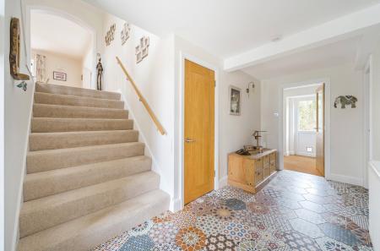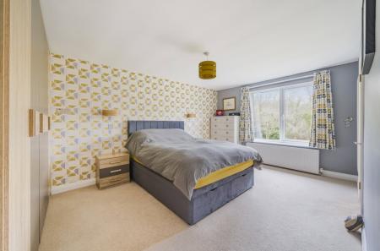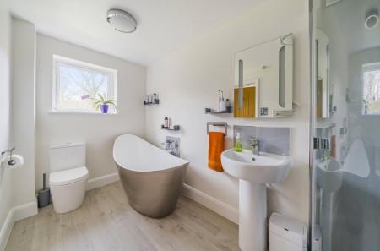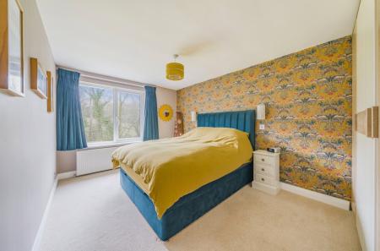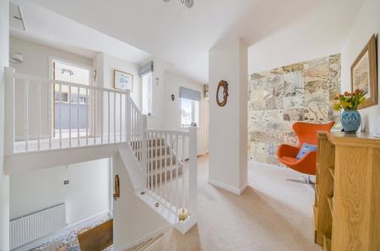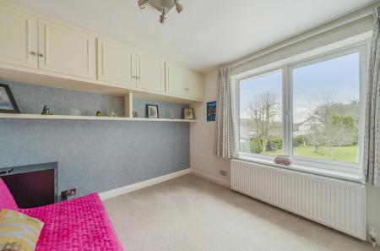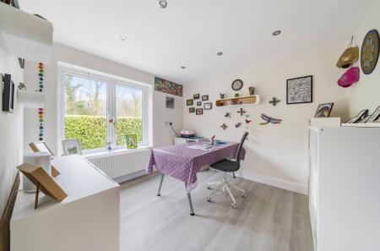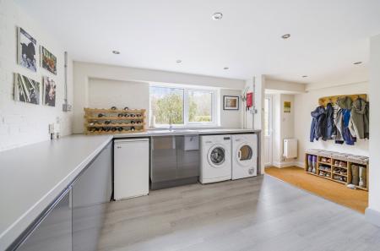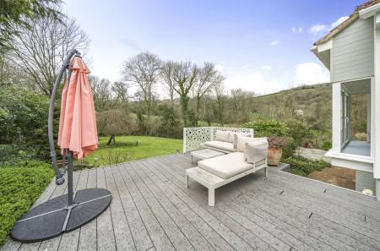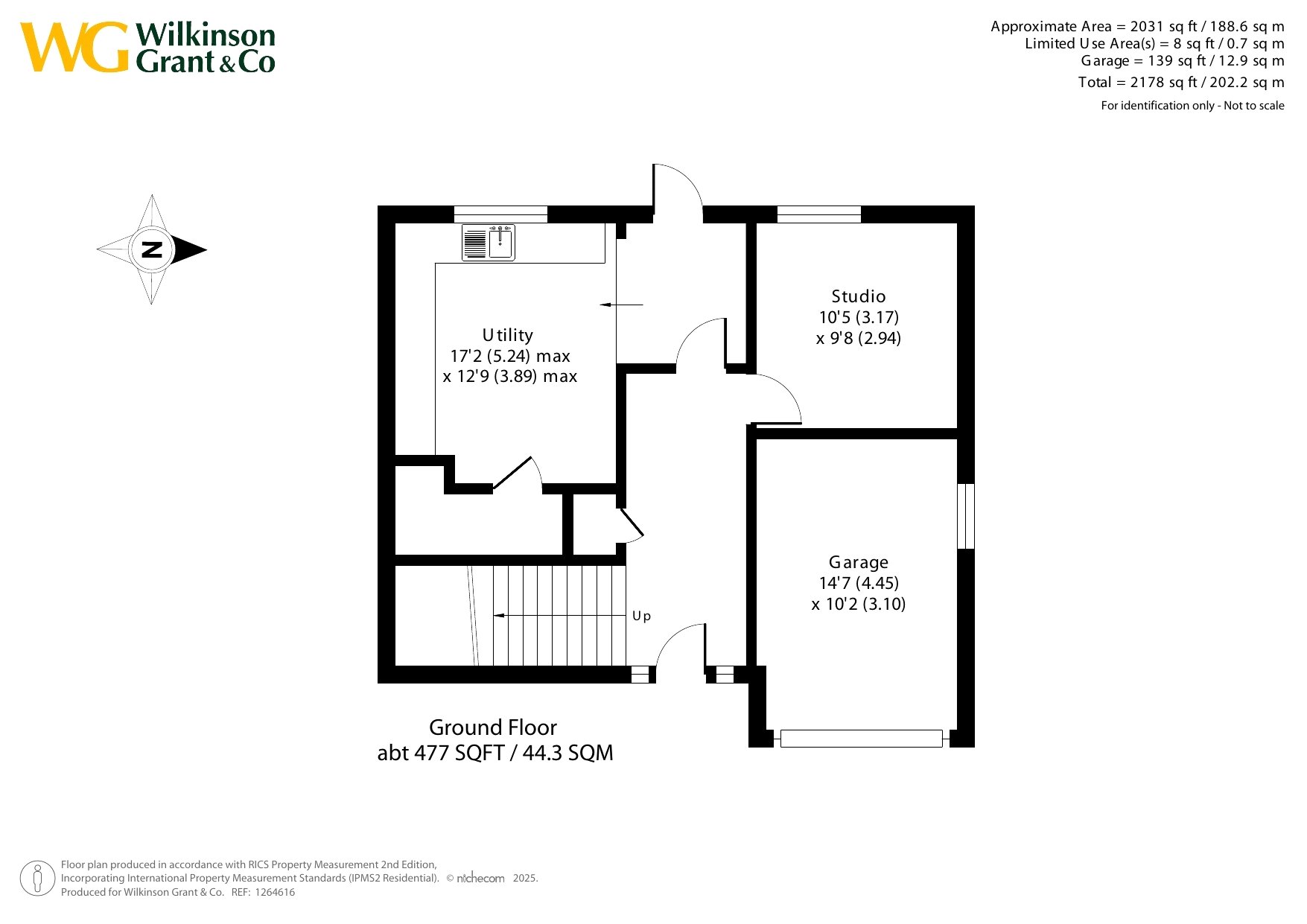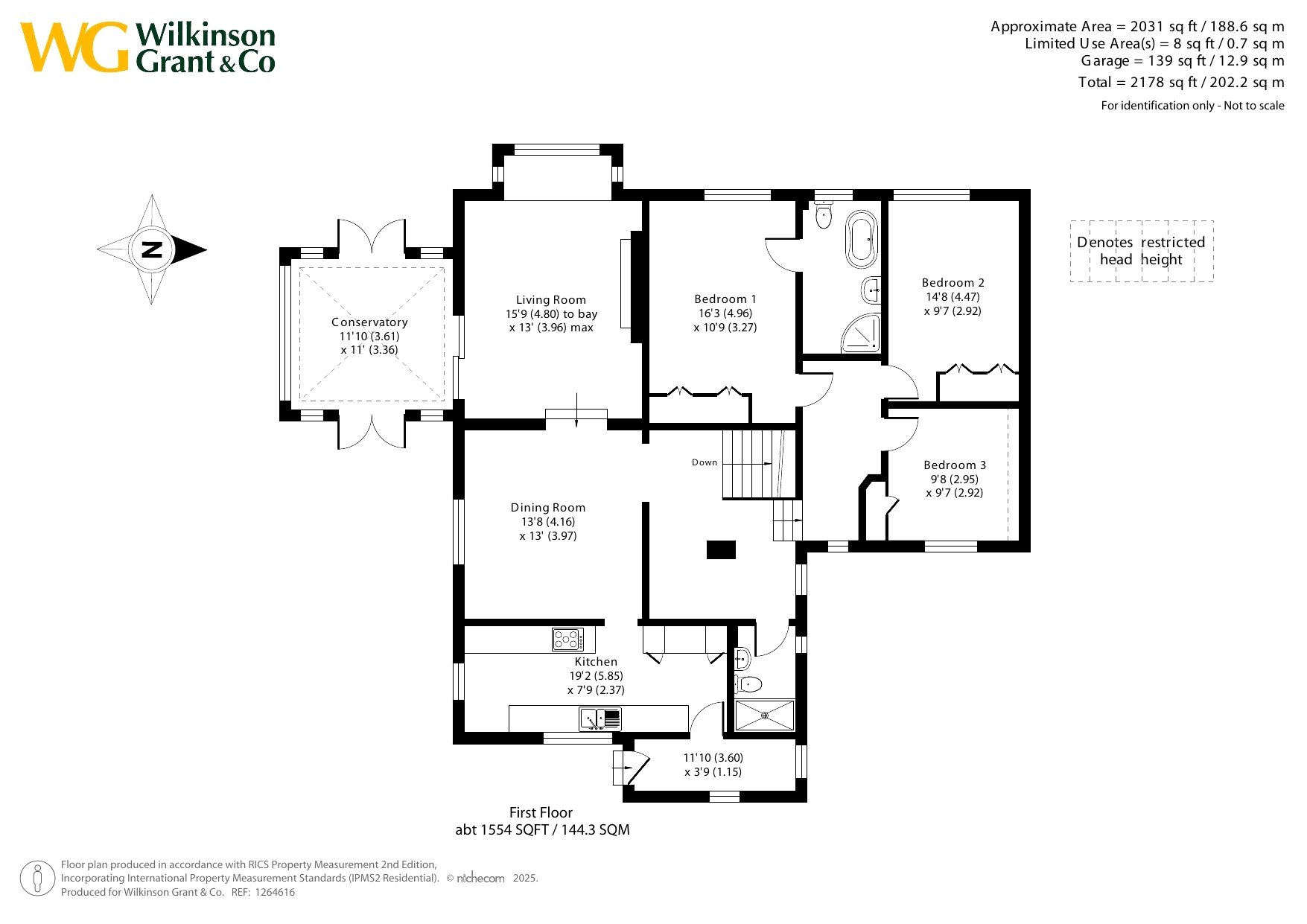4 Bedroom Detached House for sale in Nadderwater
Directions
From Exe Bridges in Exeter proceed on Okehampton Street on the south side of the river and up over Redhills. At the mini roundabout go straight over and in 1.2 miles enter Whitestone. Within a third of a mile, turn right signposted Halsfordwood and the property can be found down the hill on the left.
What3Words: ///advancing.sheds.retire
Situation
Halsfordwood Lane is a quiet country lane situated in the small hamlet of Nadderwater, a sheltered valley with views of unspoilt countryside and woodland. Nadderwater is close to the village of Whitestone where there is a parish hall, church and a bus service. The wonderful Cathedral city of Exeter is just 2.5 miles away.
Description
This superb, detached home has been tastefully modernised throughout by the current owners, benefiting from light rooms most of which have wonderful countryside views. The property is approached by a private drive with a covered entrance leading to an impressive reception hall with a stylish tiled floor, stairs rising to the first floor and a cloaks cupboard. On the ground floor is one of the four bedrooms which is currently used as a craft/art room and enjoys lovely views over the gardens. There is also a large utility room perfect for a country home with access to the gardens, a sink and ample space for a tumble dryer, washing machine and a range of units, one of which houses the oil-fired boiler and has hanging space for coats. A useful storage cupboard houses the high-pressurised water tank.
The first-floor landing has a window providing lovely countryside views, space for a desk/workstation if desired and access to a modern fitted shower room. The light open-plan reception areas are a real feature; the dining room opens to a living room with an open fire and a charming window seat, enjoying views of the gardens and leading to a quality UPVC double-glazed conservatory with two sets of double doors opening out onto two private decked patio areas which attract sun all day and are ideal for dining out and relaxing. The kitchen has a range of units, an integrated dishwasher, stainless steel sink unit with a range style cooker and a five-ring gas hob. There are wonderful countryside views from the kitchen with access to a Mediterranean style tiled terrace overlooking the gardens.
The upper landing has access to a large loft, with good head height offering scope for conversion (subject to the relevant permissions). There are three double bedrooms, all with wardrobes and having superb views over the gardens and adjoining countryside. The principal bedroom has a stylish modern en suite with a slipper bath and a walk in shower.
Outside, a five-bar gate leads to the private gravelled drive with parking for numerous vehicles and a single garage with power. The front gardens are mainly laid to lawn with various trees, including apple, pear and Horse Chestnut trees, a Willow and a Eucalyptus. To the side is a log store and an oil tank. The rear gardens are a delight, mainly laid to lawn and surrounded by open countryside with super views - a wonderful peaceful setting. There are mature trees including a Cherry Blossom and a Magnolia, a timber shed and a paved patio.
SERVICES The vendors has advise the following: Oil (serving the central heating and hot water), mains electricity. Open fire in sitting room. Private drainage system/septic tank for the exclusive use of The Willows emptied annually. Last emptied in February 2025 by County Cleansing Ltd at a cost of £230.00. The vendor advises that the system complies with the General Binding Rules 2015. Telephone landline currently in contract with Plusnet. Broadband (cable) approx. Download speed 19.59 Mbps and Upload speed 3.21 Mbps. Under Contract to Plusnet. The vendors advise that there is limited mobile reception in the property.
EPC: D
Council Tax Band: F
AGENT'S NOTE The vendor has advised that there is shared use of the splayed entrance from Halsfordwood Lane.
50.732145 -3.593324
Important Information
- This is a Freehold property.
Property Ref: sou_SOU250146
Similar Properties
3 Bedroom Bungalow | Guide Price £800,000
A superb DETACHED BUNGALOW with EXCELLENT PROPORTIONS and OUTSTANDING GARDENS across a GENEROUS PLOT. Complete with GARA...
5 Bedroom Detached House | Guide Price £800,000
GUIDE PRICE £800,000-£825,000A fantastic FAMILY SIZED detached house enjoying FINE VIEWS in a sought after cul de sac lo...
4 Bedroom Terraced House | Guide Price £800,000
***NO ONWARD CHAIN***GUIDE PRICE £800,000 - £825,000An ELEGANT, BEAUTIFULLY PRESENTED PERIOD 2,800 sq ft Grade II Listed...
5 Bedroom Detached House | Guide Price £825,000
A fabulous FIVE BEDROOM 1930's DETACHED HOUSE situated less than ONE MILE from the city centre and WALKING DISTANCE from...
4 Bedroom Detached House | Guide Price £850,000
A DELIGHTFUL SMALLHOLDING in a FINE RURAL POSITION with lovely Mid Devon countryside views. Comprising characterful PERI...
5 Bedroom Barn Conversion | Offers Over £850,000
A QUALITY BARN CONVERSION enjoying an ELEVATED COUNTRYSIDE SETTING with EASY ACCESS INTO THE CITY. Fantastic, adaptable...

Wilkinson Grant & Co (Exeter)
Castle Street, Southernhay West, Exeter, Devon, EX4 3PT
How much is your home worth?
Use our short form to request a valuation of your property.
Request a Valuation
