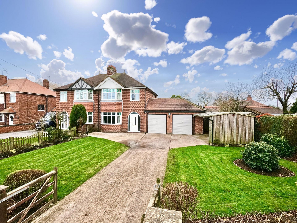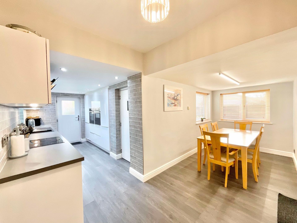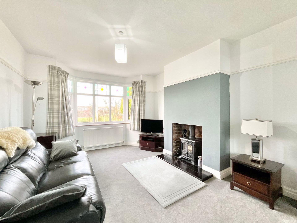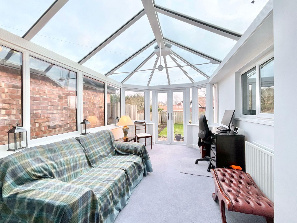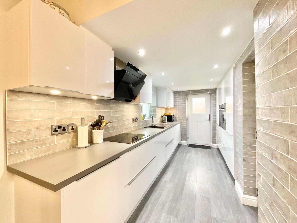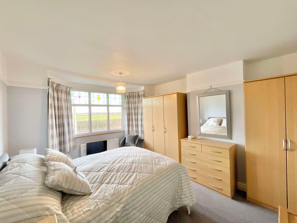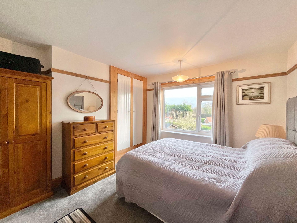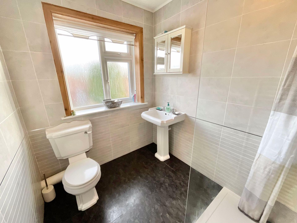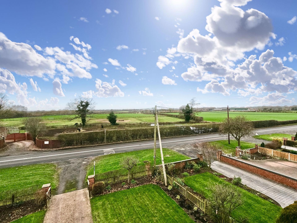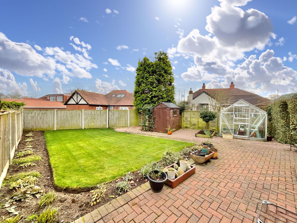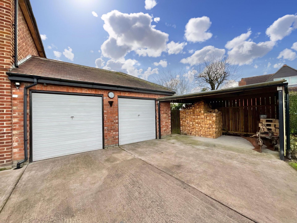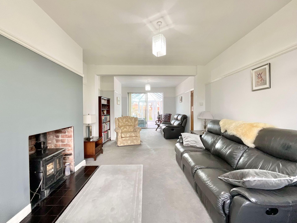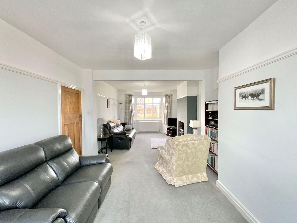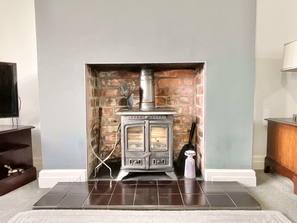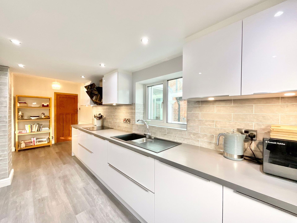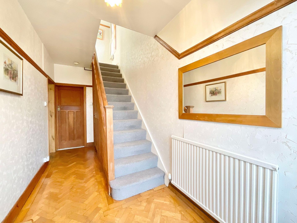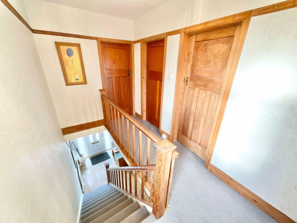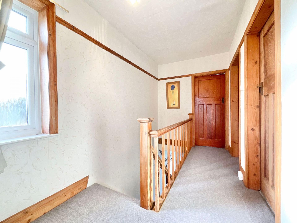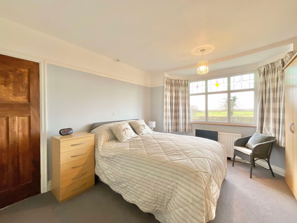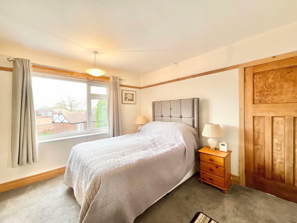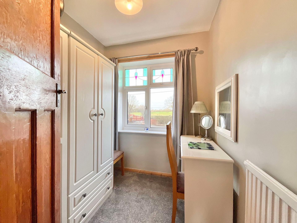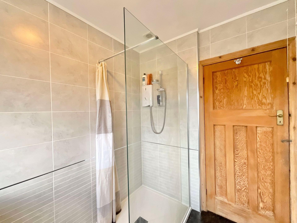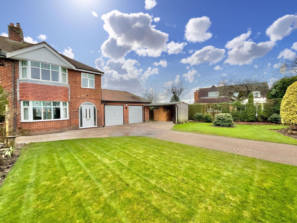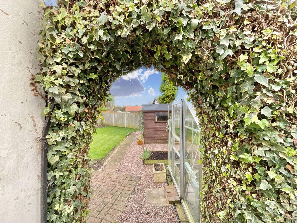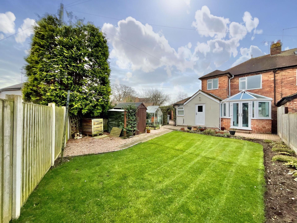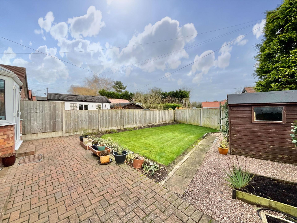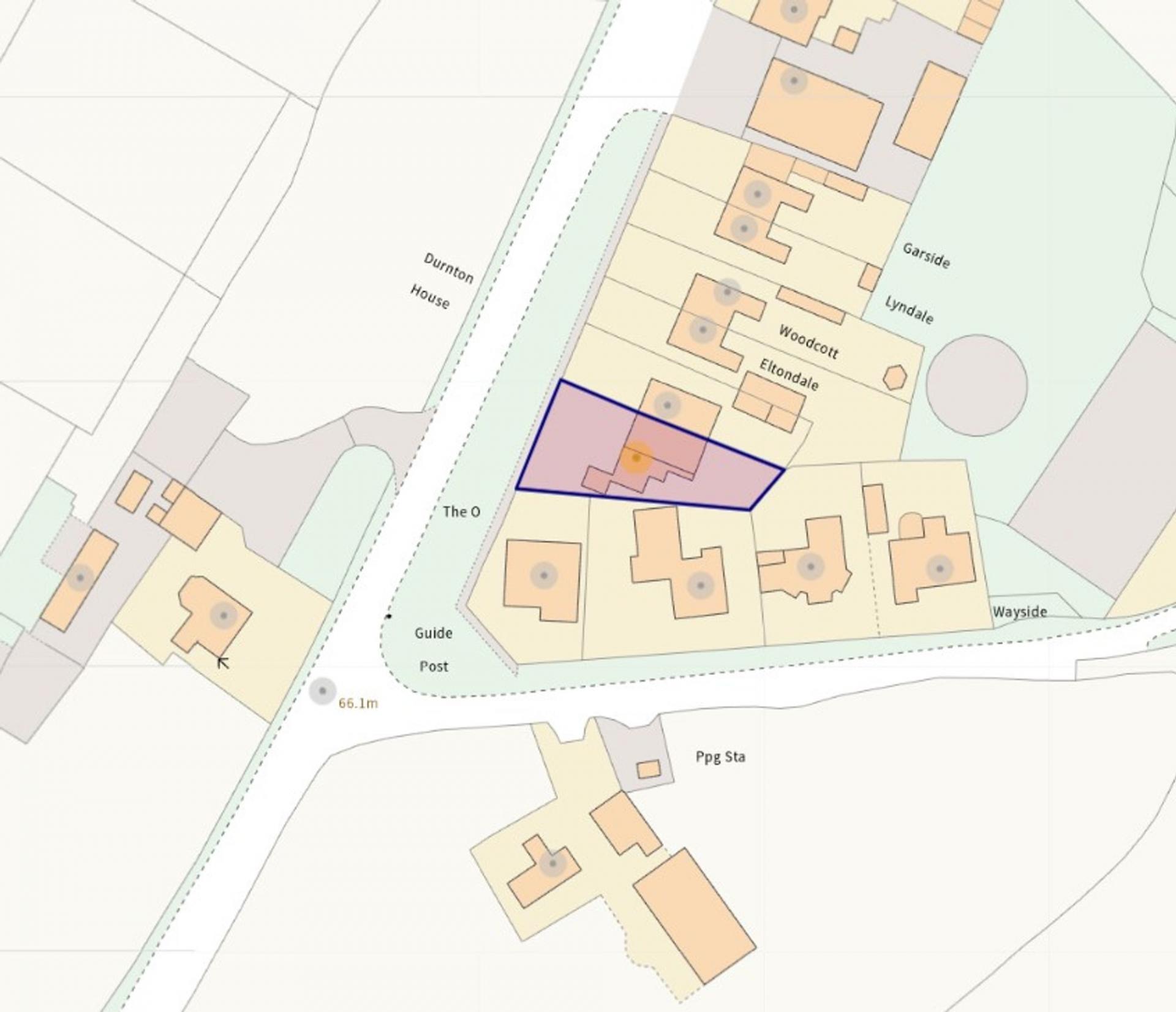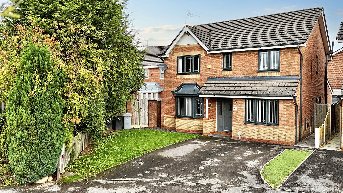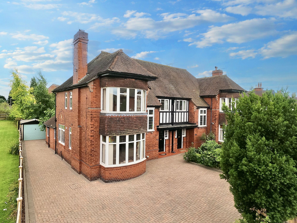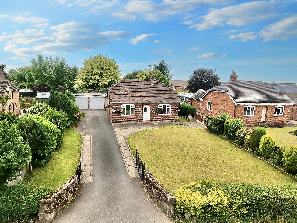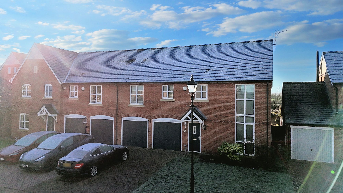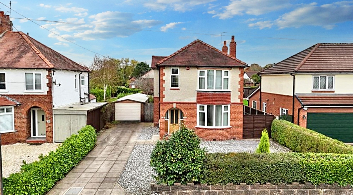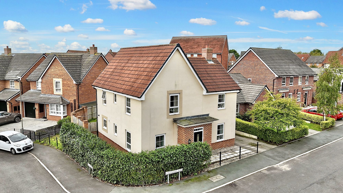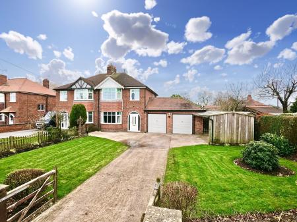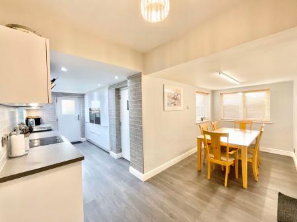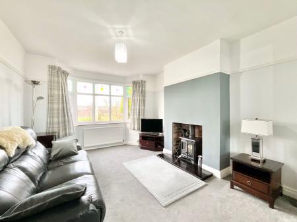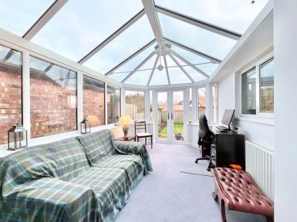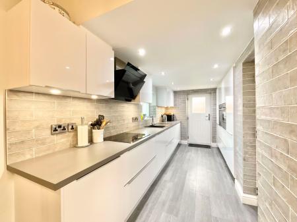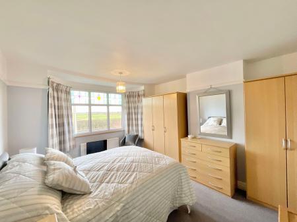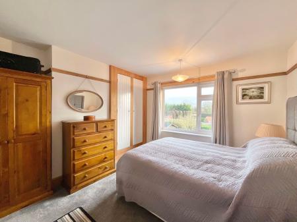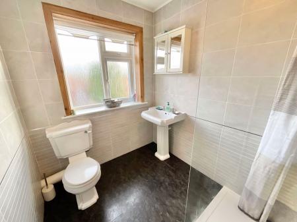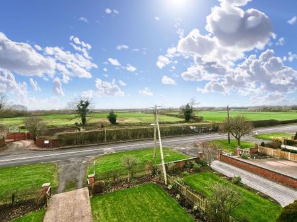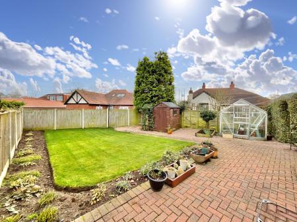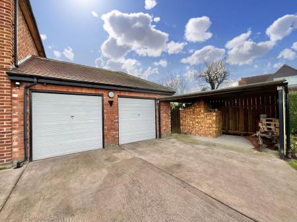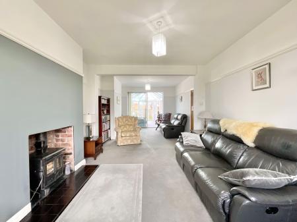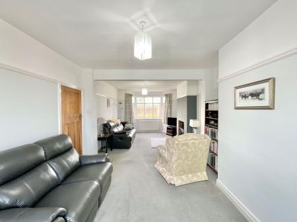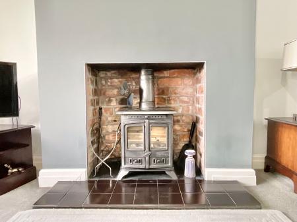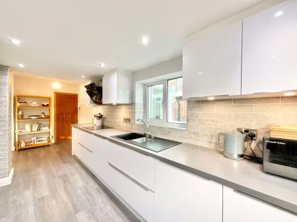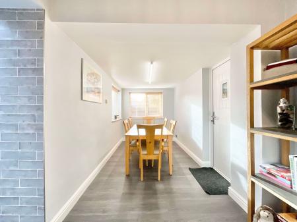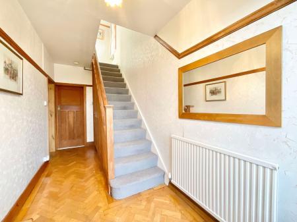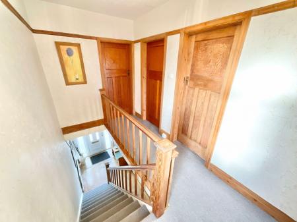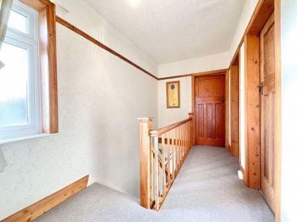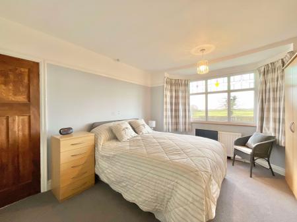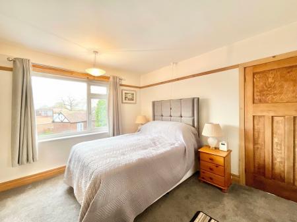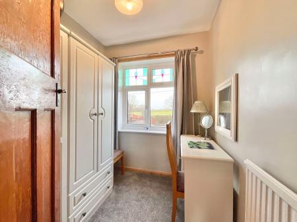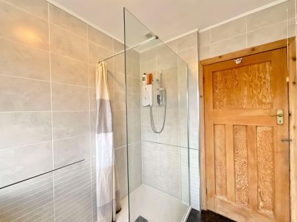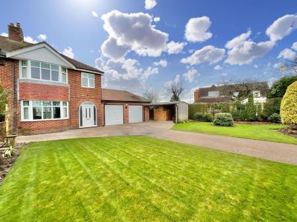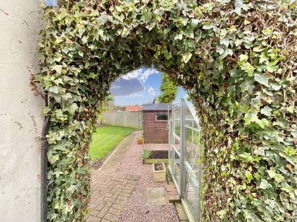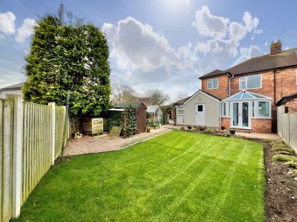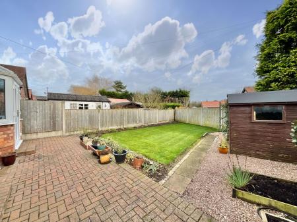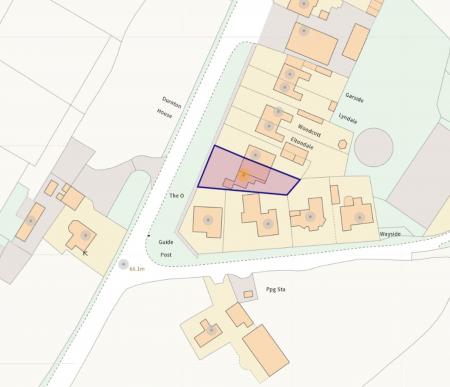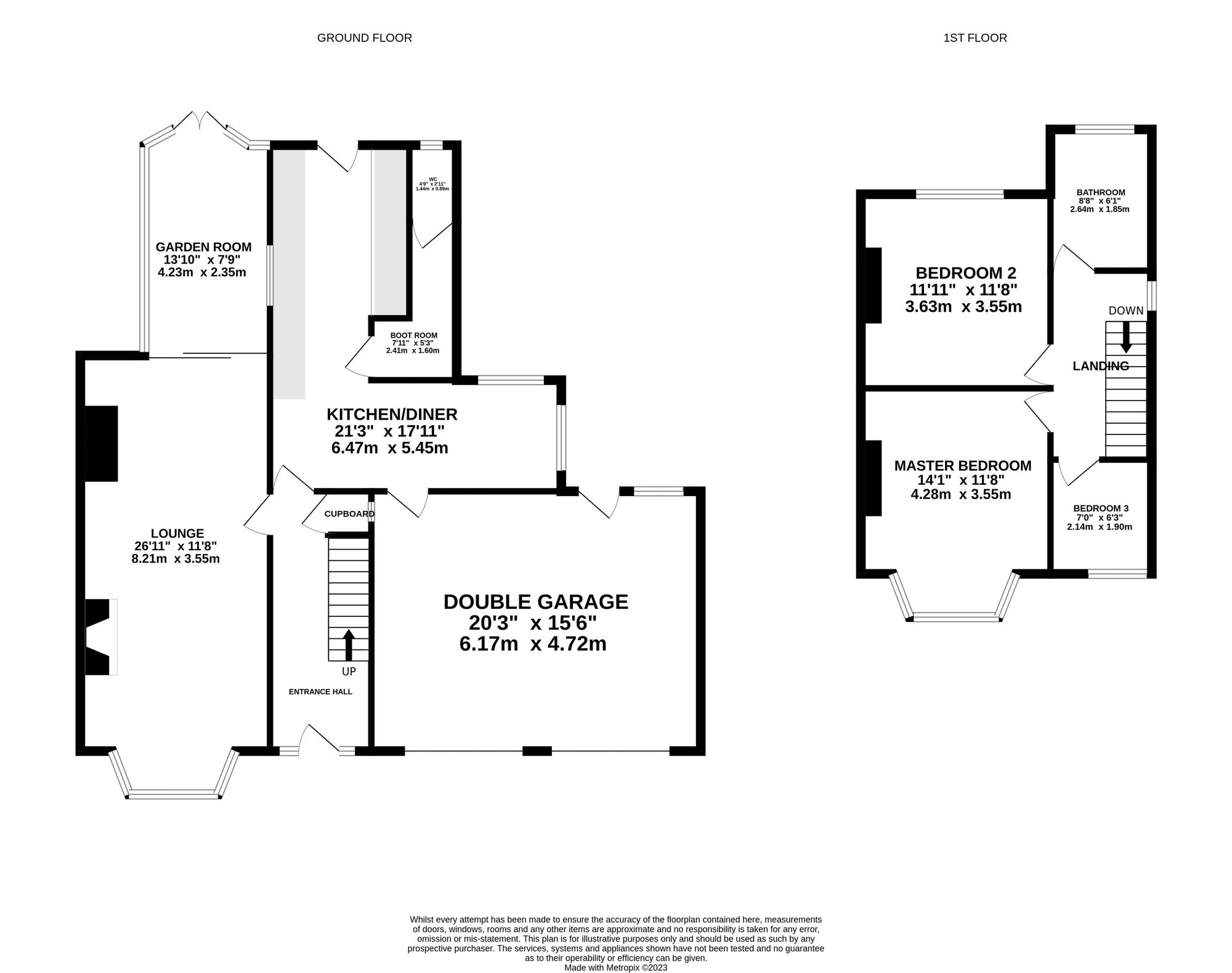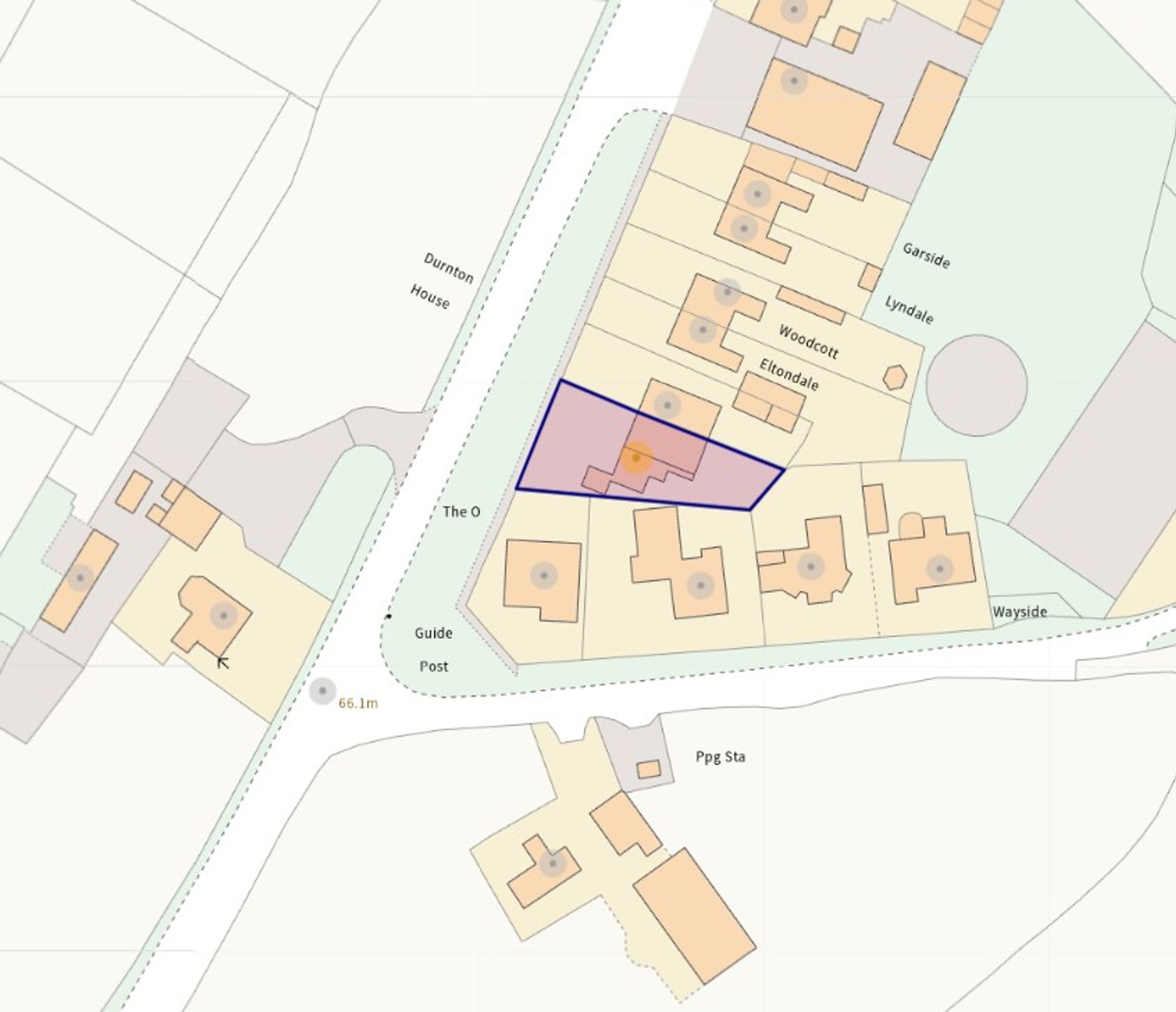- Immaculately presented throughout and incorporating an abundance of traditional and character features combined with a host of modern facilities
- Set in a stunning rural hamlet location nestled into the Cheshire countryside enjoying far reaching rural views, yet within easy access of Nantwich and Whitchurch
- Impressive three bedroom semi-detached home, affording spacious and highly versatile accommodation with exceptional room proportions
- Attractive front garden, plus a private and south-east facing rear garden, ideal for outdoor entertaining
- Extensive driveway offering ample off-road parking for multiple vehicles and an integral double garage with a large sheltered log store
3 Bedroom Semi-Detached House for sale in Nantwich
Looking for the rural life and all that it brings? Then look no further home hunter as we have found a gem just for you. Located in the rural hamlet of Broomhall, just a short drive from the historical market towns of Nantwich and Whitchurch, this exquisite three bedroom semi-detached house enjoys the peace and tranquillity of a delightful rural location with utterly breath-taking views over open countryside, yet is convenient for local facilities. The property sits on a generous sized gated plot with a pretty and inviting frontage, offering an extensive driveway, a large integral double garage, an attractive front garden and a private rear garden affording a south-east facing aspect. Inside, the property is immaculately presented and perfectly blends contemporary fittings with character features including modern kitchen and shower room facilities, feature fireplace with multi-fuel log burning stove and lovely bay windows to the front elevation with stained glass panels. The accommodation is spacious with highly flexible living spaces and superb room proportions, comprising, to the ground floor, welcoming entrance hall with a staircase rising to the first floor and under stairs cloakroom cupboard, large lounge perfect for social gatherings, kitchen/diner ideal for further entertaining and dining, equipped with a contemporary kitchen incorporating a range of white gloss wall and base units, deep pan drawers, complementary worktop surfaces, sink unit inset with mixer tap, four ring electric hob with extractor above and integrated appliances including two ovens with a warming drawer, fridge freezer, dishwasher and washing machine. The ground floor is completed with a downstairs guest WC and boot room, plus a stunning conservatory for all year round comfort and relaxation with French doors opening out into the garden. The first floor boasts a light and airy galleried landing leading to two large double bedrooms, a modern family shower room and an additional single third bedroom which would be suitable for a child’s room, study or dressing room. Externally, the property is approached via double timber gates onto a substantial concrete driveway providing off-road parking for several vehicles and leads to an integral double garage with a useful large log store. The front aspect is topped off with an attractive lawned garden with mature borders fully stocked with a selection of shrubs, plants and trees, plus a wonderful outlook over open fields. A gated side entry provides access to a fully enclosed and private rear garden that has been beautifully landscaped offering a mixture of laid to lawn, mature flower beds, gravelled area and brick paved patio sections, plus a greenhouse and garden store. The rear affords a south-east facing aspect with limitless possibilities for outdoor activities/entertainment, from “al fresco” lifestyle to gardening endeavours. Further benefits include an oil fired central heating system throughout and a partially boarded loft which could be converted into a further bedroom. Call our Nantwich office today to arrange a viewing!
Location
Broomhall situated 2.5 miles from Wrenbury Village with post office/village store, church, medical practice, sports ground and social club and two public houses. There are excellent primary schools in Sound and Wrenbury. The house lies in the catchment area for Brine Leas High School/BL6 Sixth Form. The market town of Nantwich is 3 miles, Whitchurch 6 miles, Crewe 8 miles and the Cathedral City of Chester 22 miles. The M6 motorway (junction 16) is 11 miles. There are rail network connections between Crewe and London Euston (90 minutes) and Manchester (40 minutes).
Energy Efficiency Current: 59.0
Energy Efficiency Potential: 86.0
Important Information
- This is a Freehold property.
- This Council Tax band for this property is: D
Property Ref: 9b6ddf7e-a46b-4707-ae78-e15e02f3b836
Similar Properties
James Atkinson Way, Crewe, CW1
4 Bedroom Detached House | Offers in excess of £350,000
Luxurious four bedroom detached home in Leighton. Stylishly extended with high-end finishes. Open-plan kitchen/diner/fam...
3 Bedroom Semi-Detached House | Offers in excess of £350,000
Beautiful PERIOD HOME occupying a 0.15 ACRE PLOT with EXTENSIVE PARKING and large SOUTH-FACING GARDEN, and a DELIGHTFUL...
Cholmondeley Road, Wrenbury, CW5
3 Bedroom Detached House | £350,000
Impeccable three bedroom detached bungalow in Wrenbury with stunning views, spacious rooms, potential for extension. Wel...
St. Clements Court, Weston, CW2
3 Bedroom Semi-Detached House | Guide Price £355,000
Stunning 3-bed semi-detached house in gated development near Wychwood Park. Spacious rooms, modern kitchen, private gard...
Brookland Avenue, Wistaston, CW2
4 Bedroom Detached House | Offers in excess of £375,000
Presenting a charming 4-bed detached 1930s house with original features and modern updates. Two reception rooms, spaciou...
4 Bedroom Detached House | £375,000
Fabulous four bedroom detached family home on Malbank Waters estate. Stylish & spacious with modern fittings. Master sui...

James Du Pavey Estate Agents (Nantwich)
52 Pillory St, Nantwich, Cheshire, CW5 5BG
How much is your home worth?
Use our short form to request a valuation of your property.
Request a Valuation
