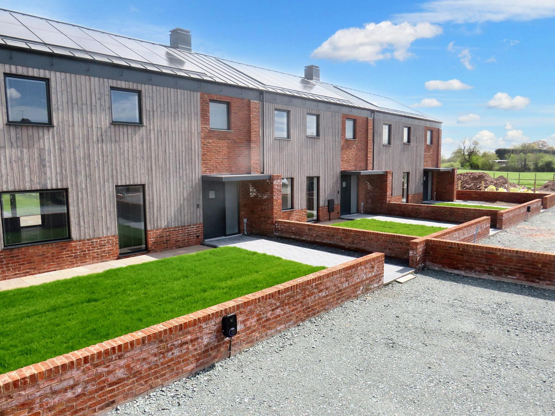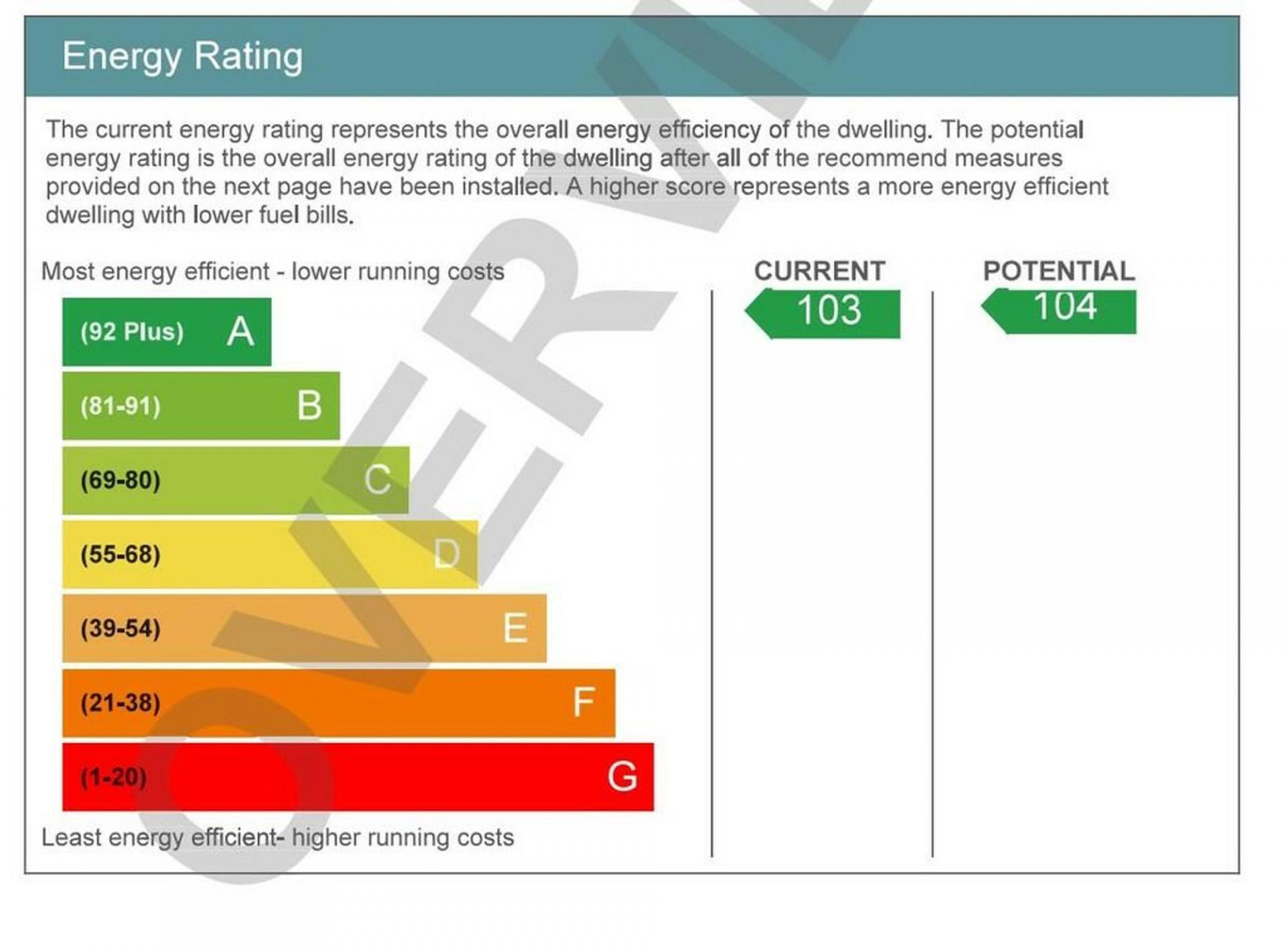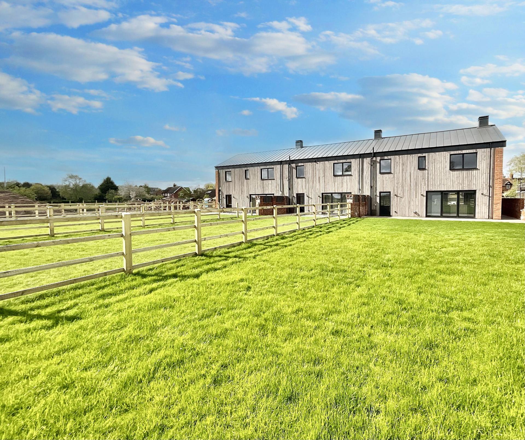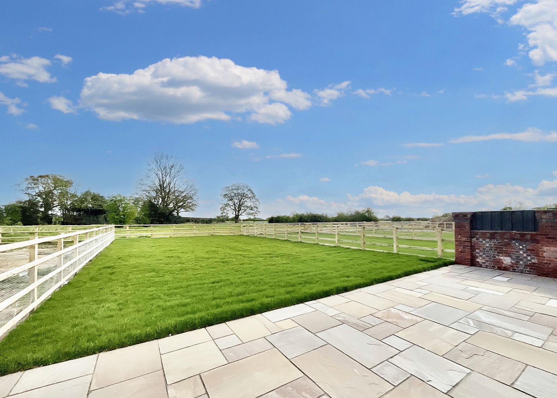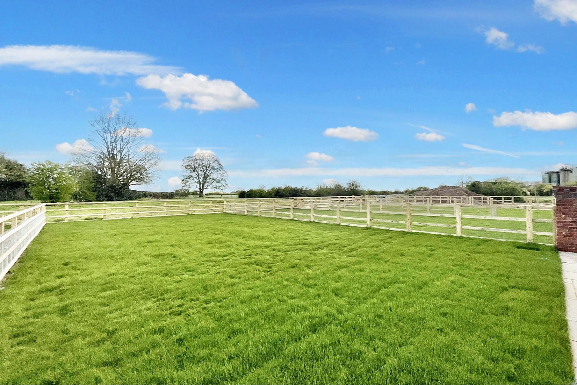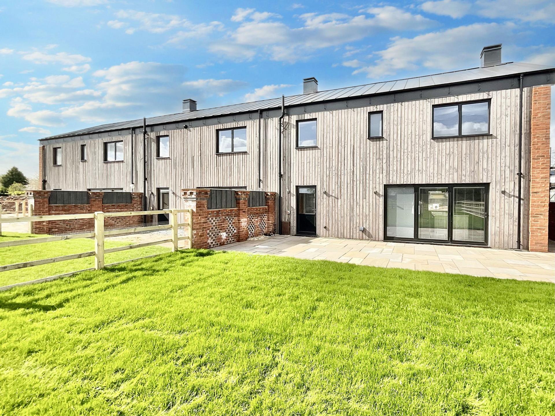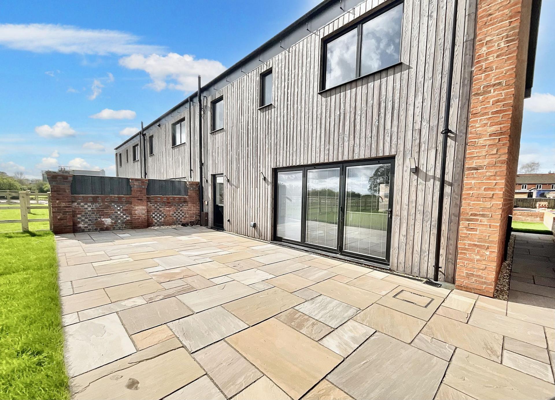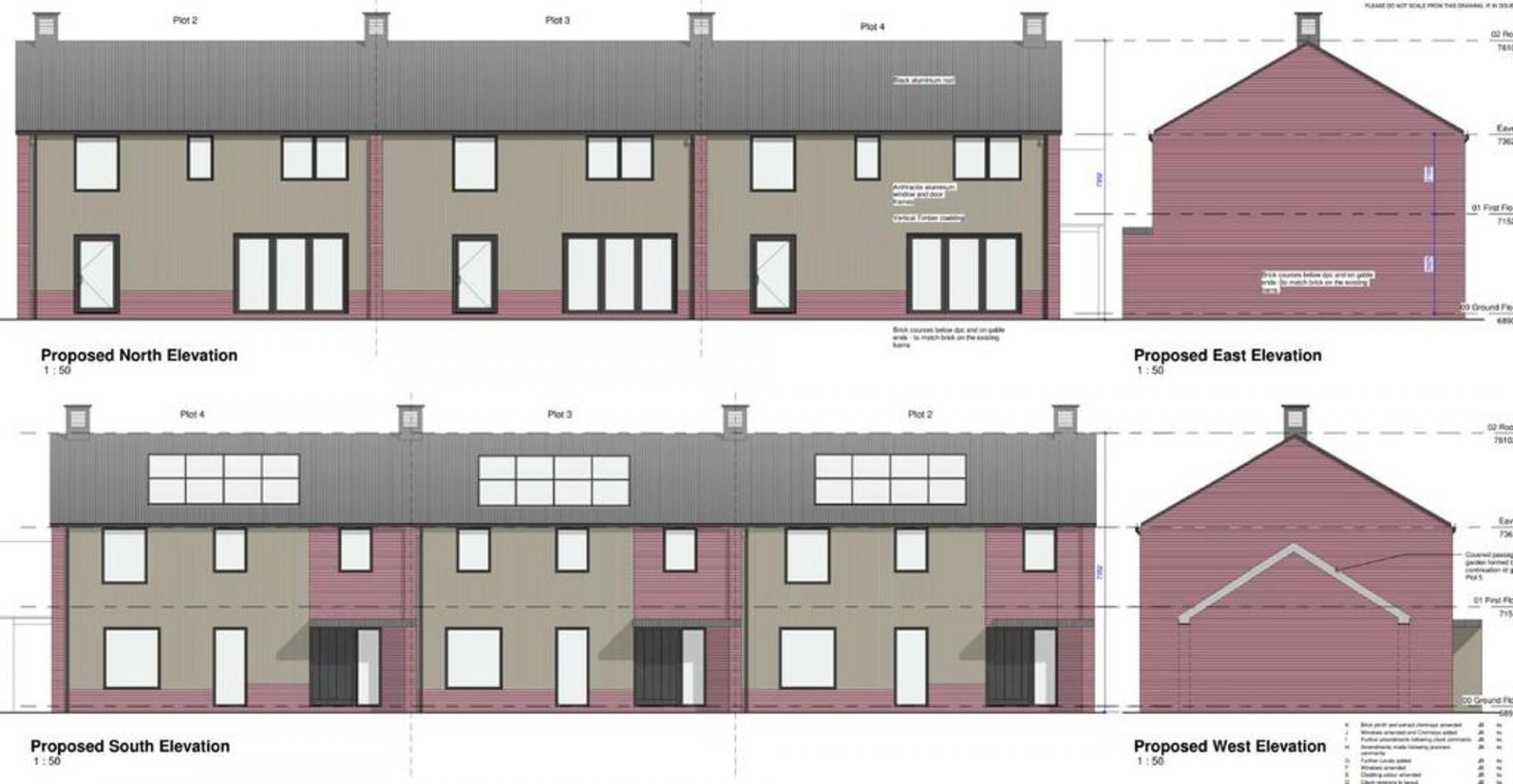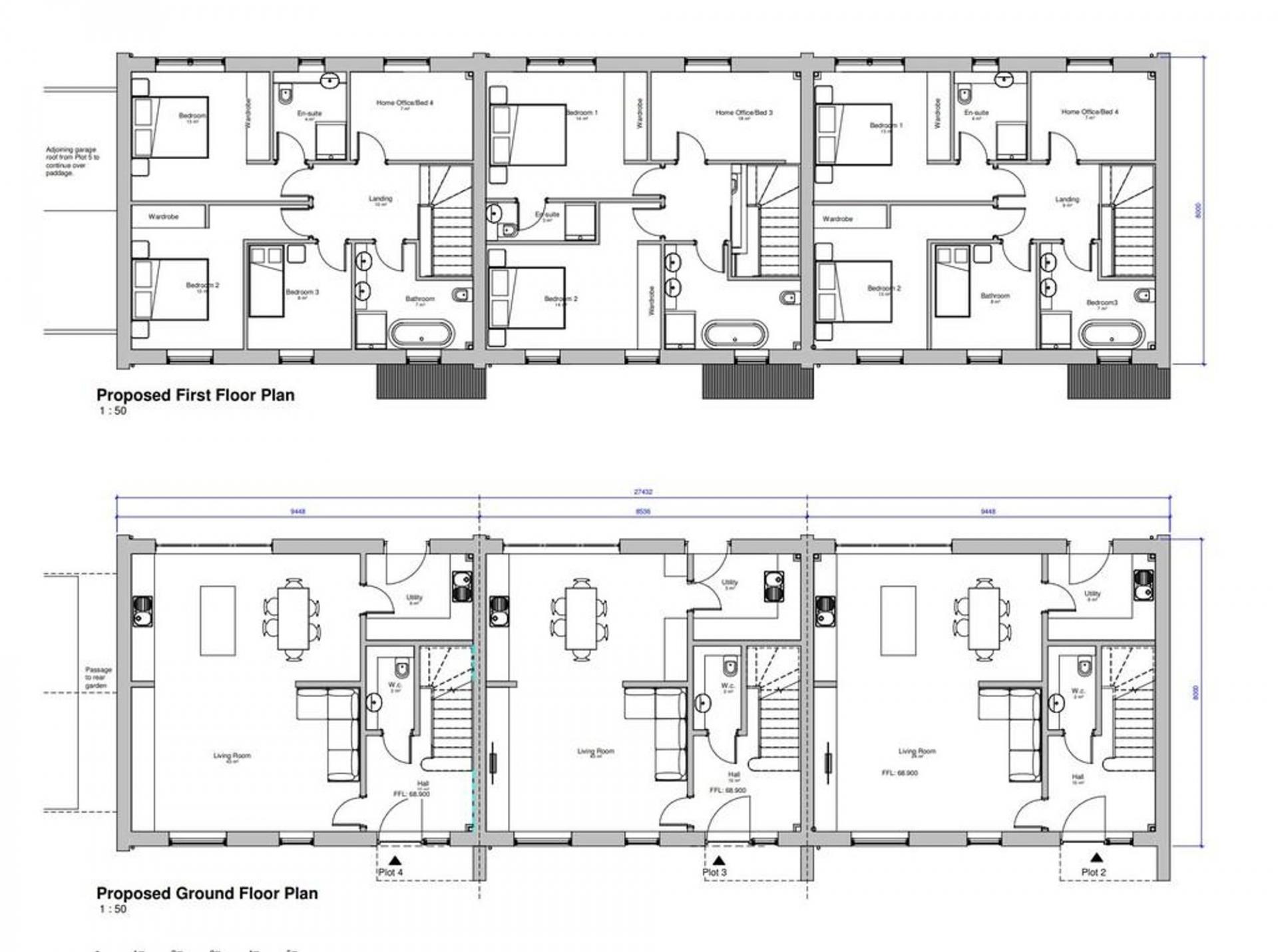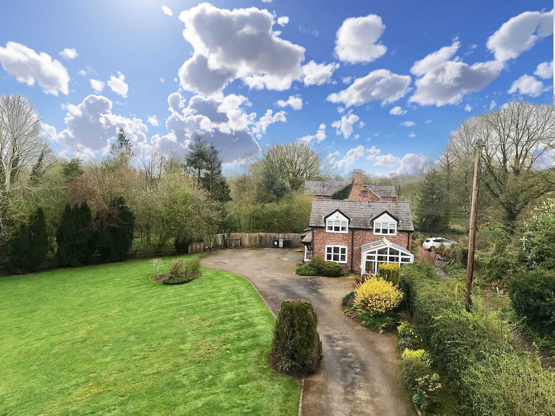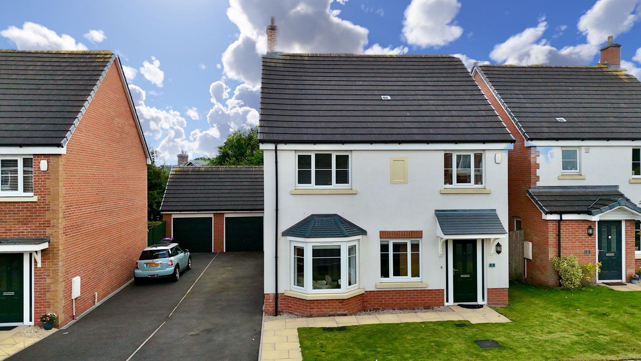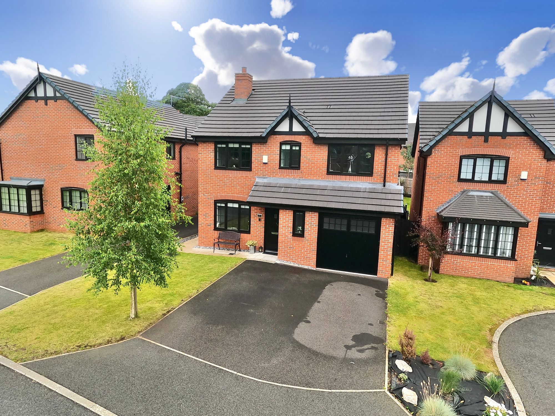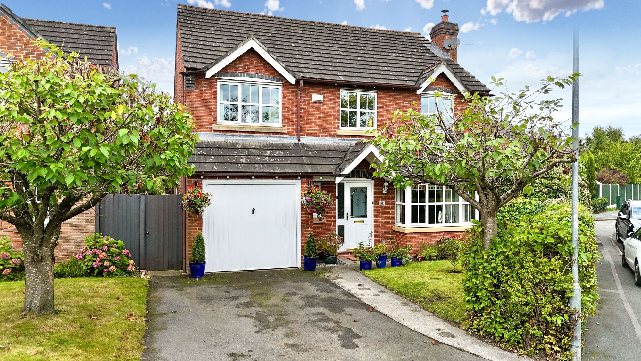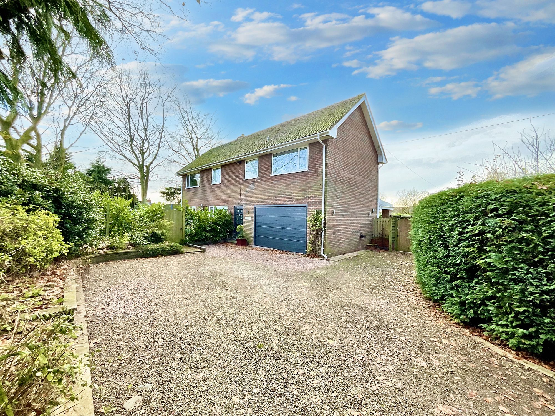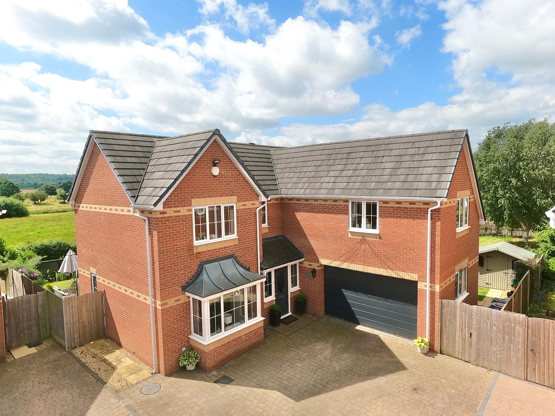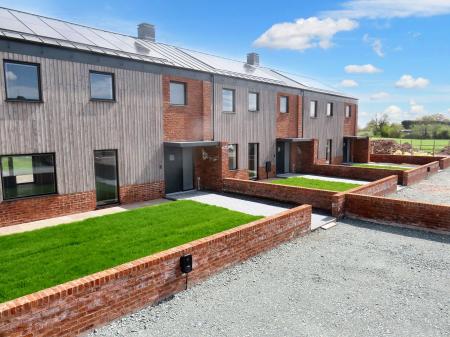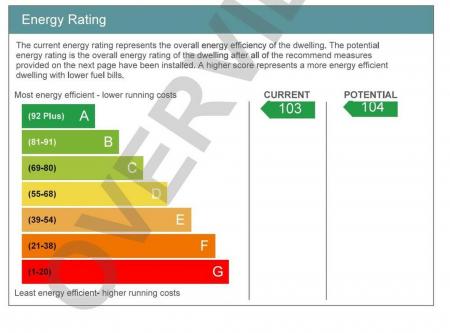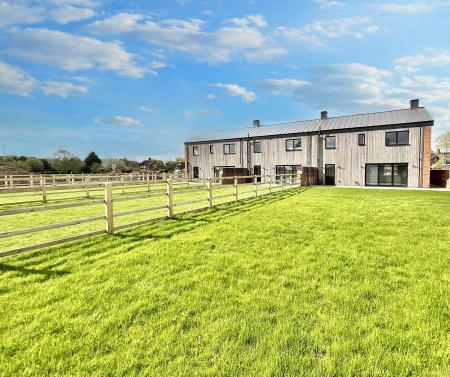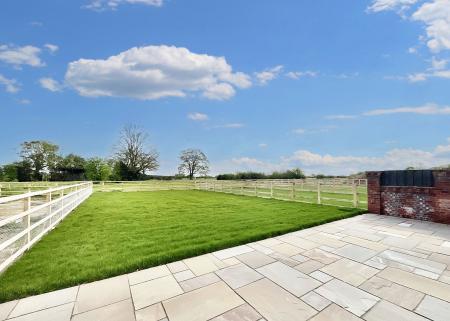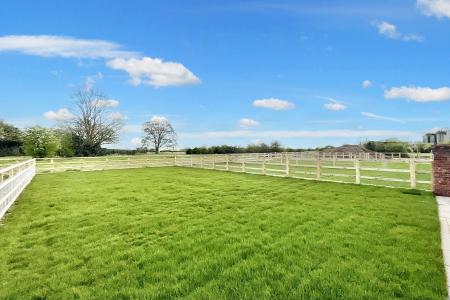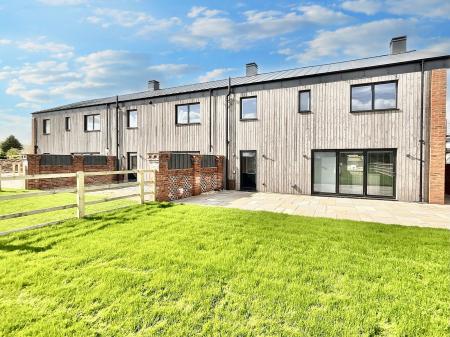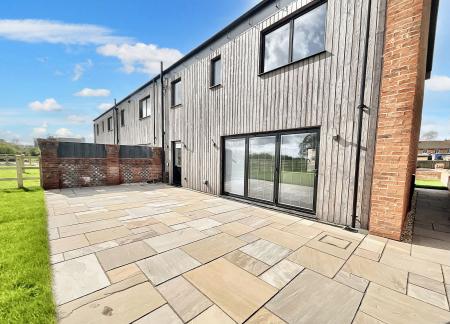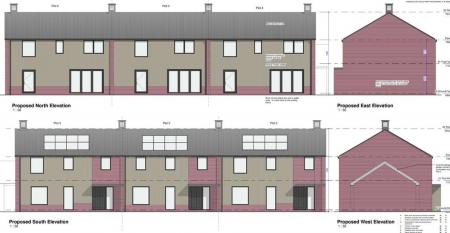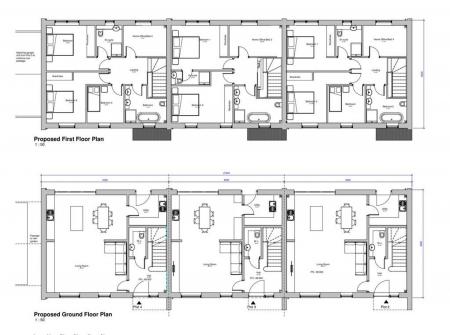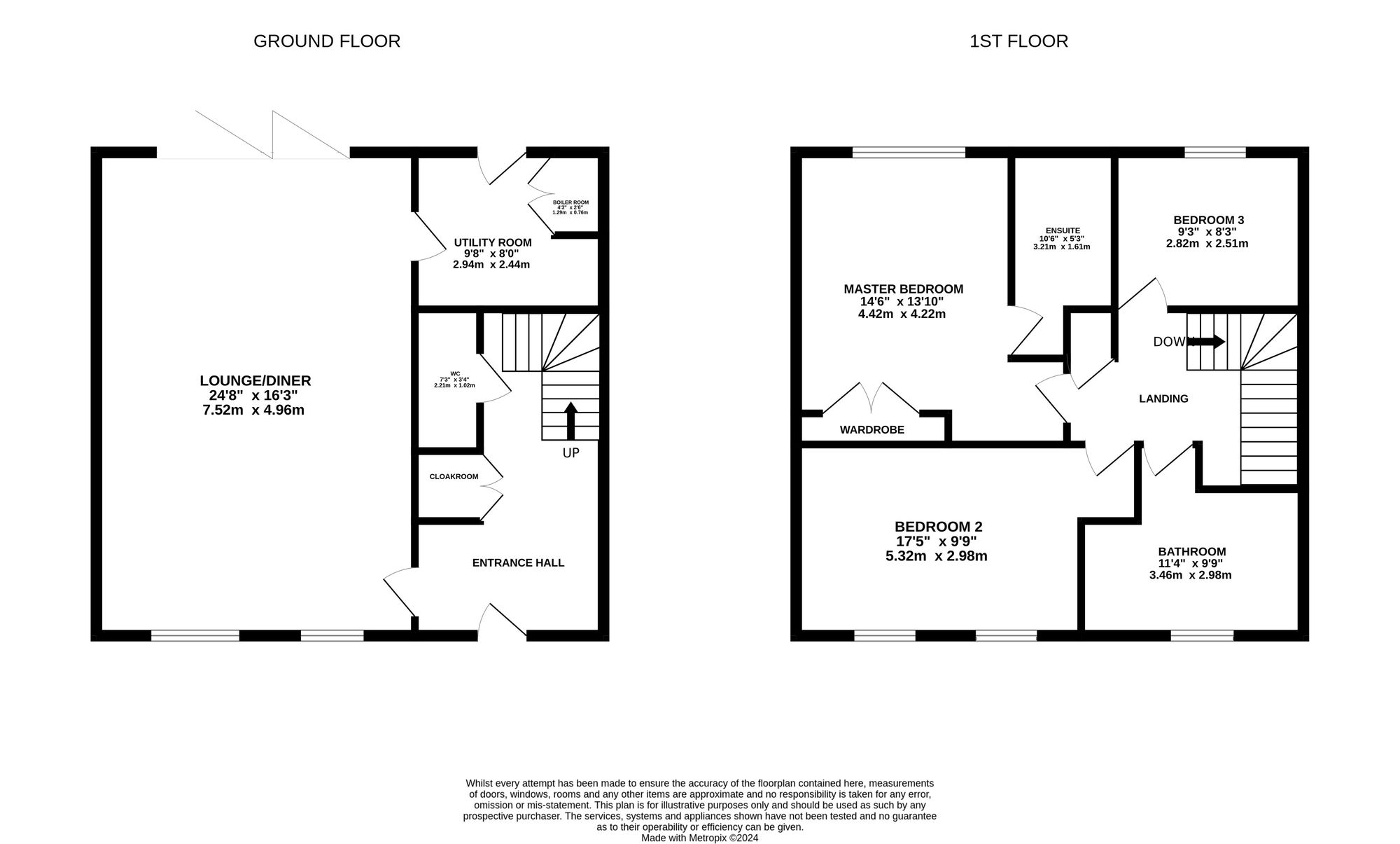- Forming part of an exclusive development offering a mix of new ultra energy-efficient homes
- Boasting a class leading A rating with low household running costs
- Finished to an exceptional standard, offering high specification and contemporary fittings and fixture throughout
- Affording spacious and highly flexible accommodation with excellent room proportions
- Situated the lovely village of Aston, convenient for the nearby thriving market towns of Nantwich and Whitchurch, plus transport links via road and rail
3 Bedroom Terraced House for sale in Nantwich
Forming part of an exclusive development where there is a mix of new ultra energy-efficient homes boasting a class leading A rating with low household running costs. Located in the charming quiet village location of Aston, situated between the thriving market towns of Nantwich and Whitchurch.
This impressive three bedroom eco home is in the early stages of development and comprises, to the ground floor, welcoming entrance hall with a floating oak staircase rising to the first floor, lounge/diner featuring a high specification kitchen with bifold doors opening out to the rear patio and a separate utility room, ideal for laundry and further storage. The ground floor is completed with a guest cloakroom, WC and shower room. Ascending to the light and airy first floor landing, there are four bedrooms where the master bedroom benefits with the luxury of an en-suite shower room in addition to the main family bathroom. Externally, there is ample off-road parking to the front elevation, whilst a beautifully landscaped garden enjoys delightful views over open Cheshire countryside, perfect for outdoor entertaining and ‘al fresco’ dining. Key features include the following:
Key features:
- 10 Year ABC Structural Warranty
- New build ICF - Insulating Concrete Formwork
- Yakisugi charred timber larch cladding. Yakisugi means its undergone a Japanese fire treatment to preserve it. It protects the wood against fire, wind, rain, rot & insects. ICF gives excellent energy efficiency, allows comfort & excellent acoustics.
- Air Source Heat Pump - Heat is extracted from the air via a compressor and transferred to the central heating and hot water circuits of the property. It lowers your carbon footprint and provides lower fuel bills than conventional electric heating
- UFH - Underfloor heating throughout. No radiators taking up precious space, allows you to maximize the full room, underfloor heating does not dictate where furniture goes unlike radiators, lower running costs & frees up wall space
- Roof Integrated Solar PV
- MVHR - Mechanical Ventilation with Heat Recovery providing pure fresh filtered air
- Japanese WC
- Aluminium windows & doors which are more durable and provides exceptional weather resistance and superior thermal and acoustic insulation
- Bi-fold aluminium doors to open-up your home to the outdoors
- Tourus skirting boards
- Oak internal doors
- Smart home - Lighting, heating, showers, thermostats & Ring doorbell
- LED lighting throughout (lower cost)
- No soffits & facias to maintain
- Floating staircases with oak treads and glass balustrades
- Loft ladder & boarded storage space
- Outside sockets
- Outside electric car charging point
- Outside tap
- Views over open Cheshire countryside
- Opposite the development is an award winning real ale pub currently under complete refurbishment with coffee shop
- Bus stop at entrance of development
- Within close proximity to Wrenbury Station where Crewe Railway Station is easily reached and offers extensive National rail links to major cities across the country
Ground rent - Not applicable
A reservation fee (amount is dependent on which plot is reserved) required to reserve a property.
Location
Aston lies between Wrenbury and Audlem where you will find your immediate amenities with Nantwich just a short drive away to provide you with larger supermarkets and travel connections by road and rail. The Cheshire countryside wraps around the village providing picturesque walks and cycle routes to follow. The nearest primary school is in Wrenbury whilst high schools would be found in Nantwich or Whitchurch.
Energy Efficiency Current: 105.0
Energy Efficiency Potential: 106.0
Important information
This is not a Shared Ownership Property
This is a Freehold property.
Property Ref: dabc33d5-3f88-4b53-8de1-621ccfe651aa
Similar Properties
Church Minshull, Nantwich, CW5
3 Bedroom Link Detached House | £425,000
This 3-bed detached house offers a perfect canvas for customisation. Features a sweeping driveway, lounge with fireplace...
4 Bedroom Detached House | £425,000
Inviting 4-bed detached house in Woore village, boasting open plan living, energy-efficient features, en-suite master be...
4 Bedroom Detached House | Offers in region of £420,000
Immaculate 4-bed detached house in Willaston. Renovated to high standard, contemporary design with upgraded features. Ex...
4 Bedroom Detached House | £429,950
Charming detached 4-bed family home in sought-after Stapeley, Nantwich. Bright kitchen, garden room, dining room, and co...
4 Bedroom Detached House | Guide Price £450,000
Perfect family retreat in picturesque Woore village! Charming 4-bed detached home with modern kitchen, private garden, a...
Blue Bell Close, Wrinehill, CW3
5 Bedroom Detached House | Offers Over £450,000
Impeccably 5-bed family home with delightful south-facing aspect & breath-taking countryside views. Stylish open-plan la...

James Du Pavey Estate Agents (Nantwich)
52 Pillory St, Nantwich, Cheshire, CW5 5BG
How much is your home worth?
Use our short form to request a valuation of your property.
Request a Valuation
