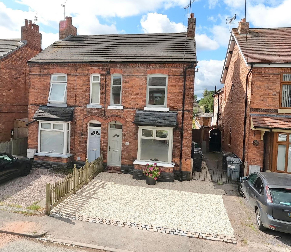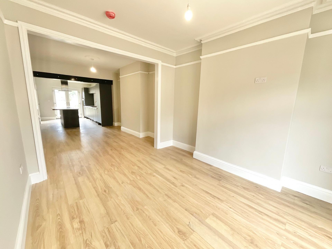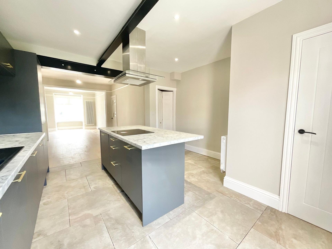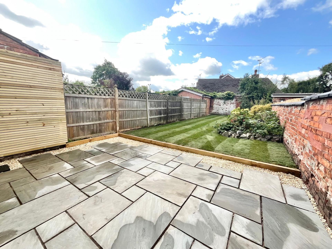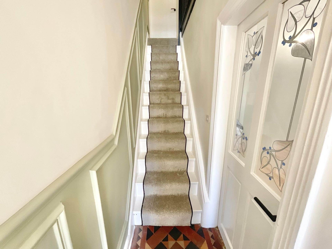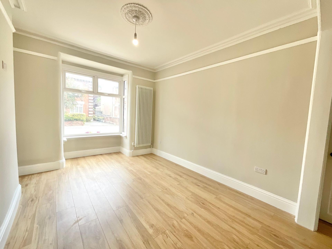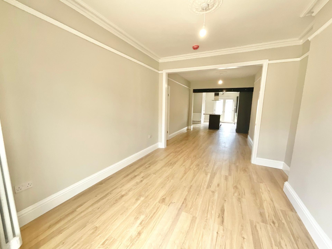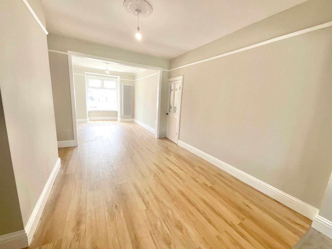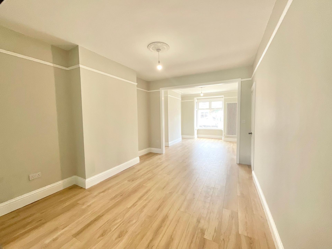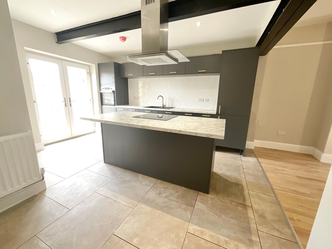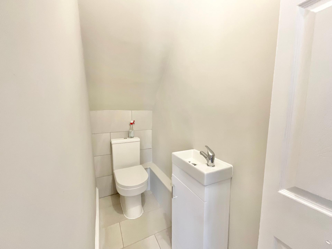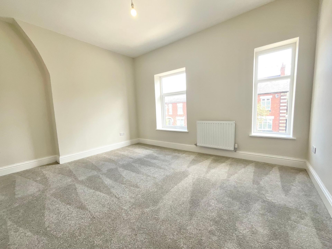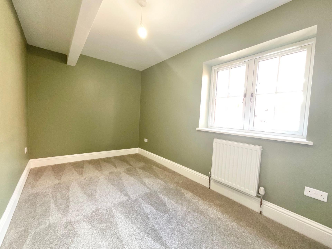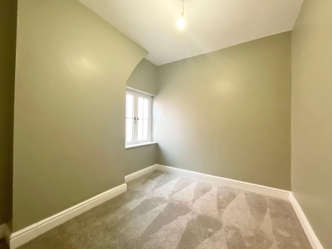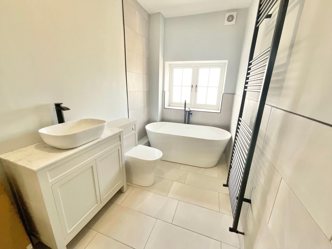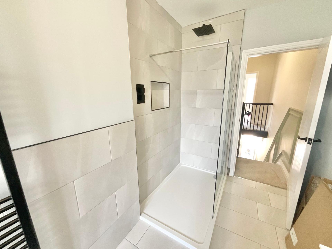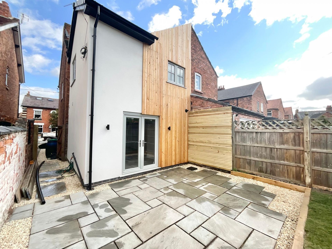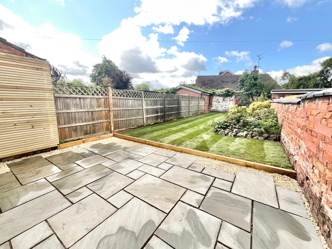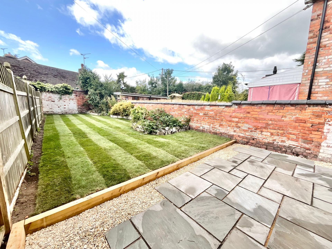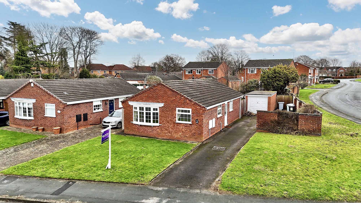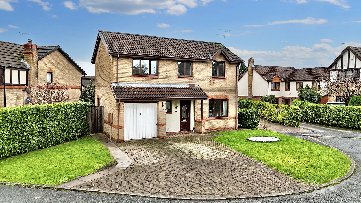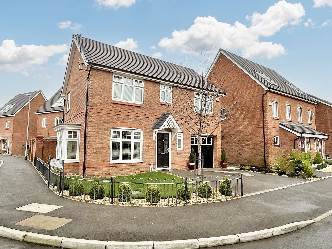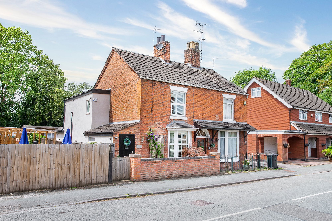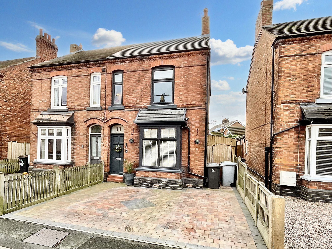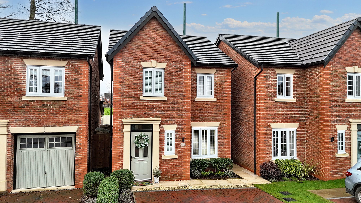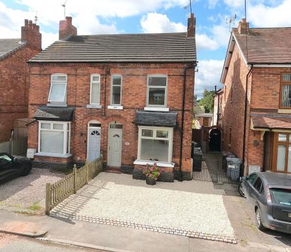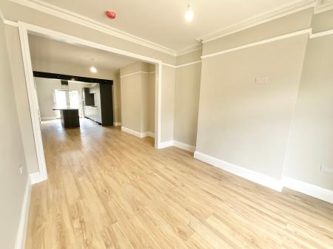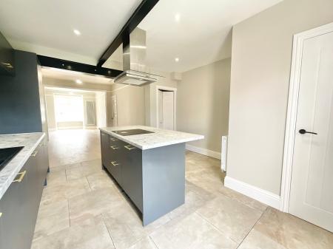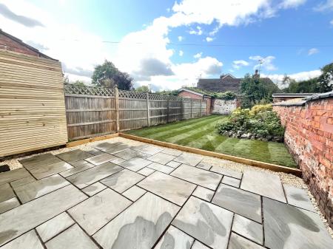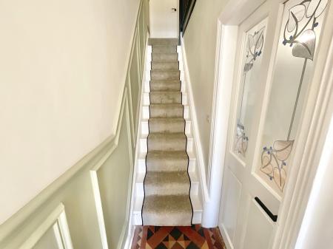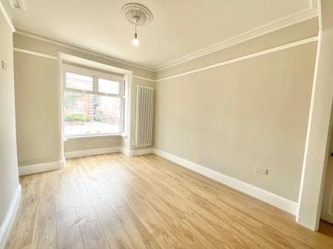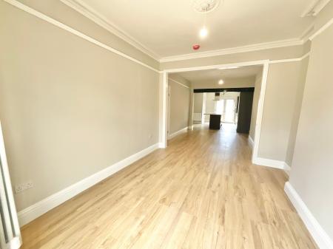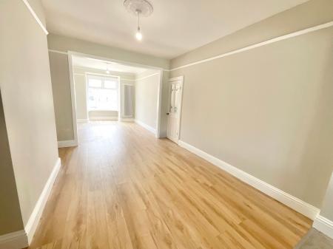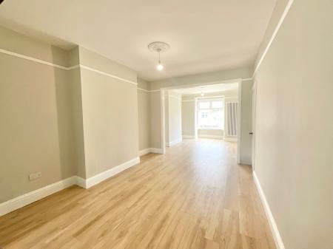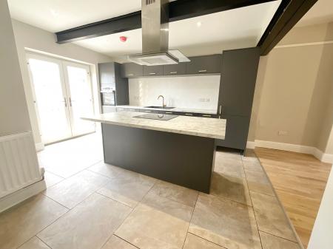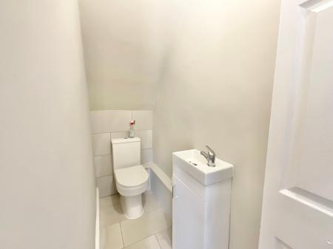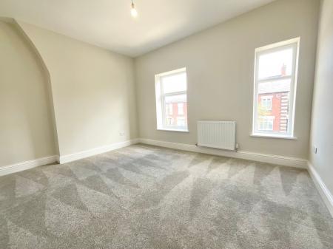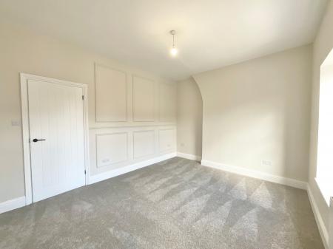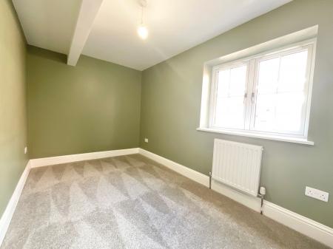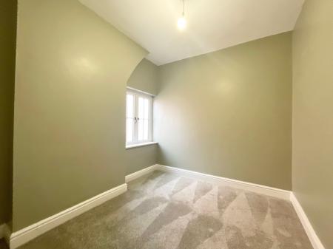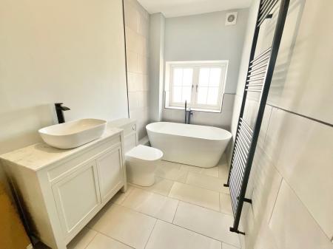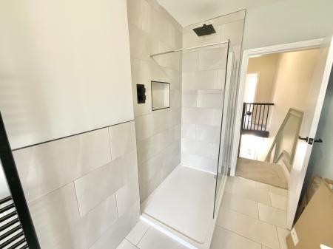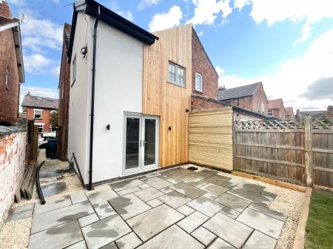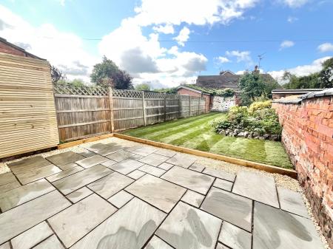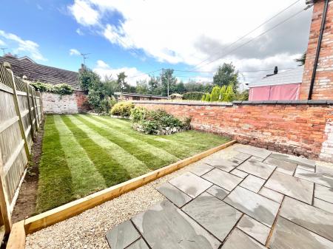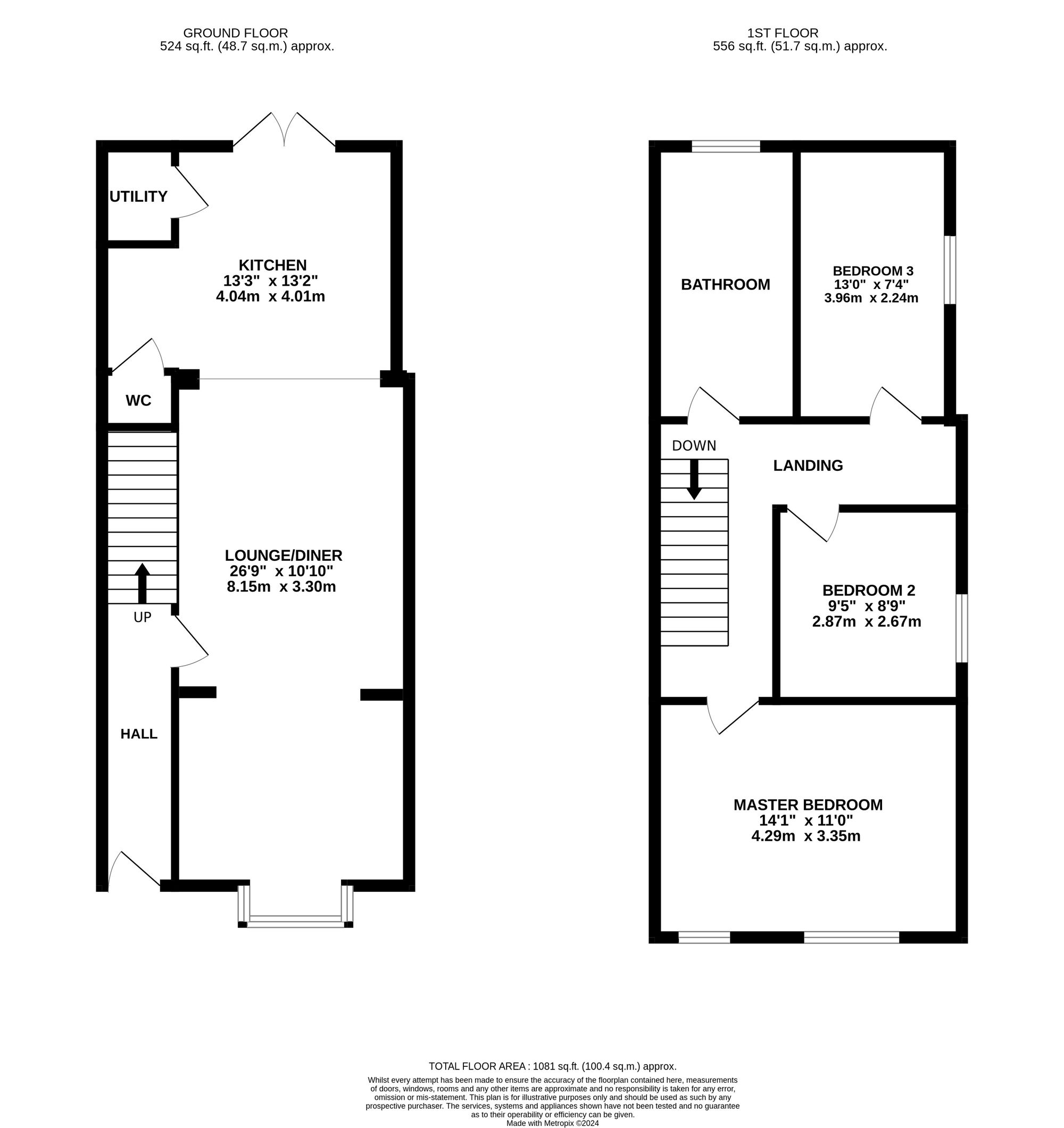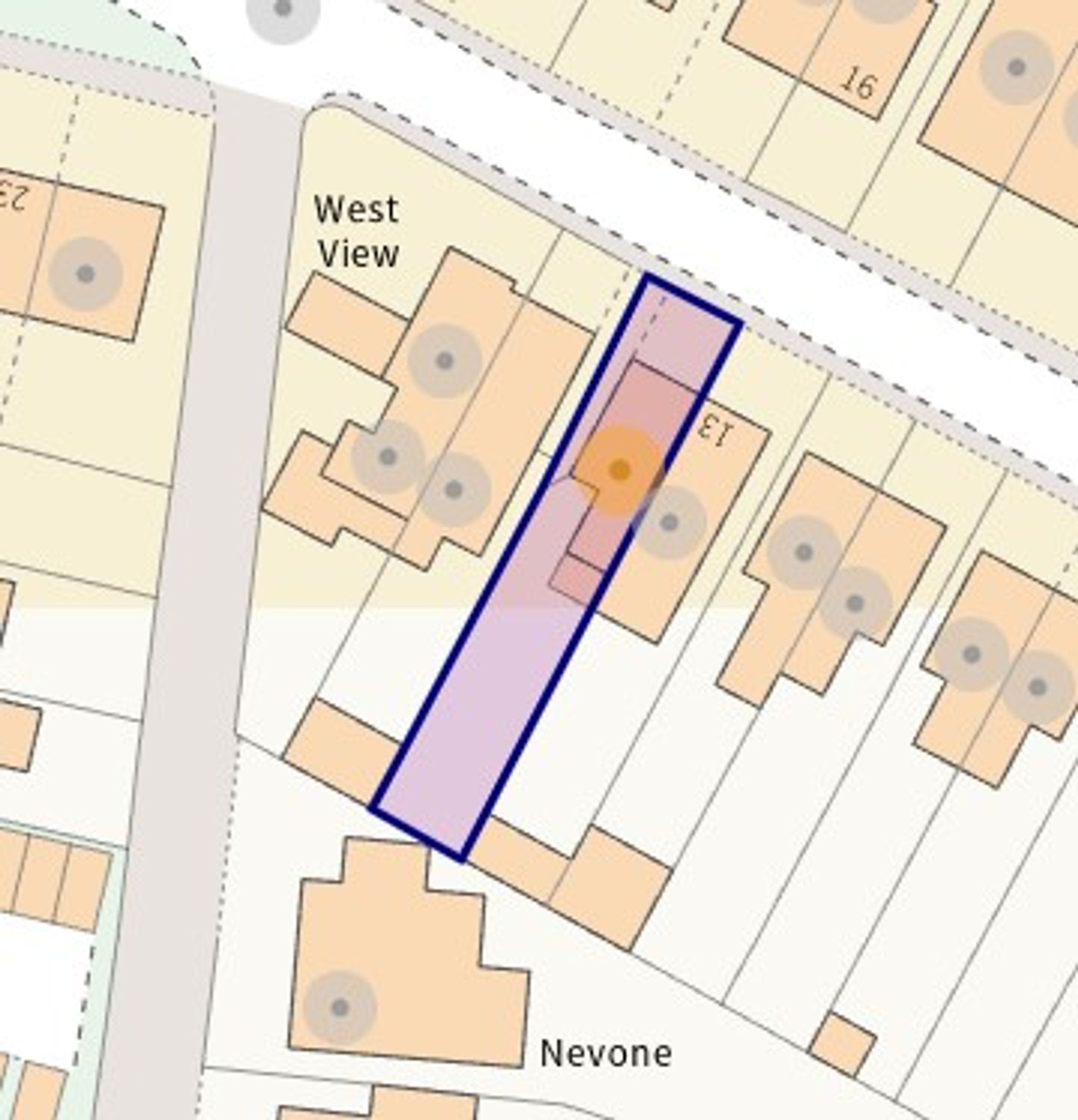- Stunning extended 3-bedroom semi-detached house, meticulously renovated to a high standard, nestled in the highly sought-after village of Willaston
- Lounge featuring a bay window leading through to second reception area and an open-plan bespoke kitchen
- A number of original features including picture rails, decorative cornicing and minton floor tiles
- Bespoke fitted kitchen with Island and breakfast bar, 4-ring hob with extractor hood and integrated appliances
- 3 generously sized bedrooms, family bathroom with free standing path, modern WC and hand wash basin and walk in shower with rainfall shower head
- Offroad parking for 2 cars. Private rear garden with patio and lawn, perfect for al fresco dining
3 Bedroom Semi-Detached House for sale in Nantwich
Welcome to this stunning 3-bedroom semi-detached house, renovated to a high standard, nestled in the highly sought-after village of Willaston, just a stone's throw away from the charming town of Nantwich. As you step through the door, you are greeted by a hallway adorned with original Minton tiling, modern panelling, and stairs featuring contemporary stair runners, setting the tone for the exquisite design that awaits within.
This extended semi-detached property boasts a seamless flow of space, with the lounge featuring a bay window that gracefully leads you through to a second reception area and an open-plan bespoke kitchen which can be used as multi-use as a dining room/play room. The lounge exudes elegance, showcasing original picture rails and decorative cornice, adding character and charm to the room. The kitchen is a culinary delight, complete with an island and breakfast bar, a 4-ring hob with an extractor hood above, along with integrated appliances such as a dishwasher and a 70/30 fridge freezer, ensuring both style and functionality for your culinary adventures.
Convenience is key in this abode, with a handy downstairs WC for guests and a utility room equipped with plumbing for a washer and ample space for a stackable dryer, making household chores a breeze. The master bedroom is a serene retreat, adorned with modern panelling and two windows that bathe the room in natural light, creating a tranquil ambience. Bedrooms 2 and 3 are both generously sized, offering versatile spaces for rest and relaxation.
The family bathroom is a sanctuary of luxury, featuring a freestanding bath, a wash hand basin with vanity drawers for storing essentials, a WC, and a walk-in open shower with a mains-fed rainfall shower, promising a rejuvenating experience after a long day. The gorgeous landscaped garden beckons for alfresco gatherings, boasting an Indian stone patio, a lush lawn, and an attractive rockery, providing a serene outdoor space for your enjoyment.
At the rear of the property, Siberian larch cladding adds a contemporary touch, harmonising with the overall modern aesthetic of the home and enhancing its kerb appeal. Parking is a breeze with space for two small cars at the front, ensuring convenience for you and your guests.
This exceptional property seamlessly combines modern luxury with timeless elegance, offering a lifestyle of comfort and sophistication in the heart of Willaston. Don't miss the opportunity to make this exquisite abode your own. Schedule a viewing today and step into the future of refined living.
Location
The quaint Cheshire village of Willaston offers a range of handy and convenient amenities while the larger market town of Nantwich is just a short drive away and boasts a plethora of independent businesses including cafes, restaurants, pubs, bars and boutiques, as well as larger supermarkets and highly accredited primary and secondary schools. Those needing to commute will have little concern thanks to the conveniently accessible A500 and M6 road links while Crewe railway station offers direct links to larger cities all across the country.
Energy Efficiency Current: 56.0
Energy Efficiency Potential: 78.0
Important Information
- This is a Freehold property.
- This Council Tax band for this property is: C
Property Ref: 4f98e9c1-a360-461c-a119-66cefa6f7c9b
Similar Properties
3 Bedroom Detached Bungalow | Offers in excess of £300,000
Well-proportioned 3-bed bungalow in sought-after Wistaston village. Well-equipped kitchen, spacious lounge, chain-free s...
3 Bedroom Detached House | Offers in excess of £300,000
Fantastic 3-bed family home. Spacious kitchen, double-height lounge, integral garage, ensuite, parking, vibrant location...
Joseph Reddrop Way, Crewe, CW1
3 Bedroom Detached House | Guide Price £300,000
Impeccable 3-bed detached house in Crewe, blending style & practicality. Bright living space, sleek kitchen, en-suite ma...
2 Bedroom Semi-Detached House | Offers in excess of £310,000
Immaculate 2-bed semi-detached home plus annexe. Modern amenities and traditional charm, close to town centre and esteem...
3 Bedroom Semi-Detached House | £310,000
Immaculately modernised semi-detached house in Willaston. Stylish kitchen, luxury bathroom, converted attic, low-mainten...
3 Bedroom Detached House | £315,000
Refined 3-bed detached house in exclusive 'Aston Meadows'. Open plan kitchen, cosy lounge, master suite, upgraded garden...

James Du Pavey Estate Agents (Nantwich)
52 Pillory St, Nantwich, Cheshire, CW5 5BG
How much is your home worth?
Use our short form to request a valuation of your property.
Request a Valuation
