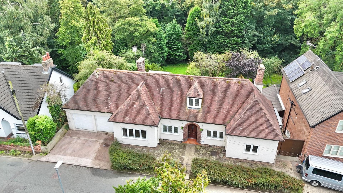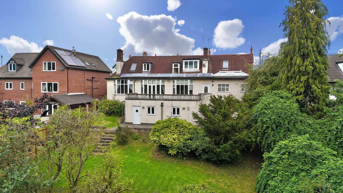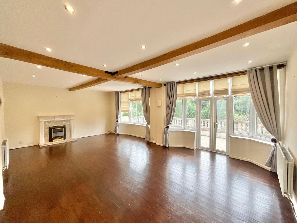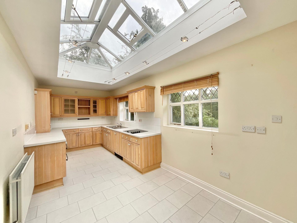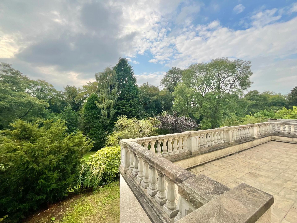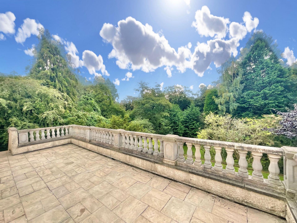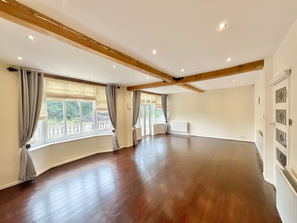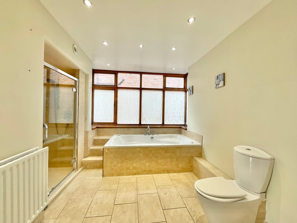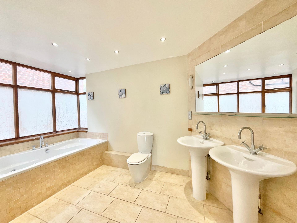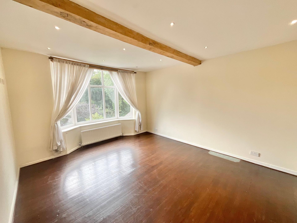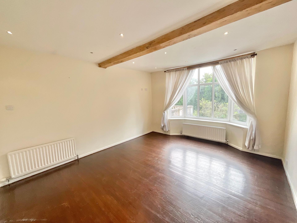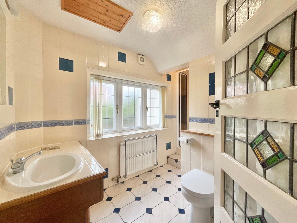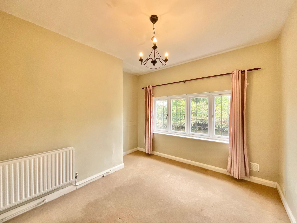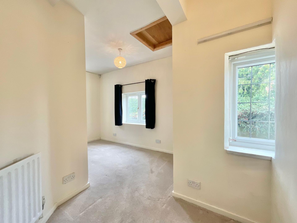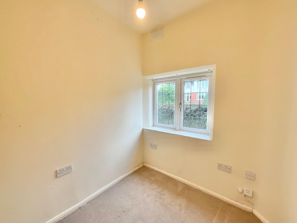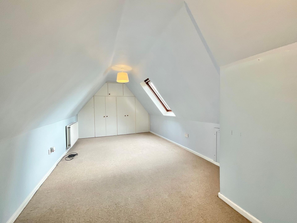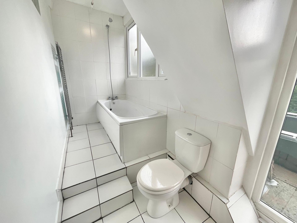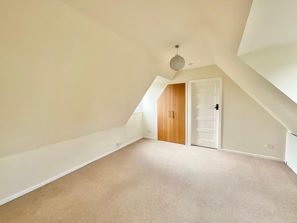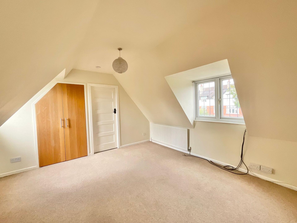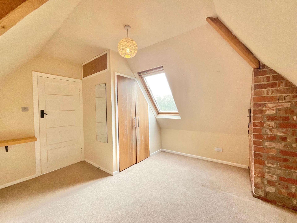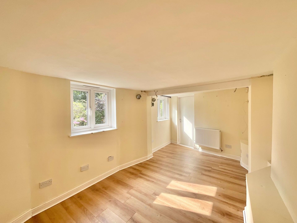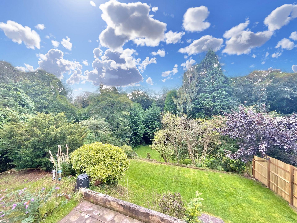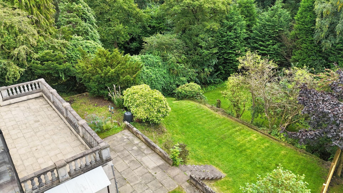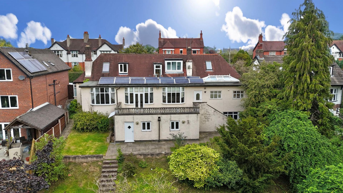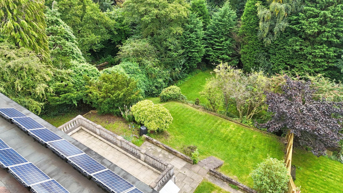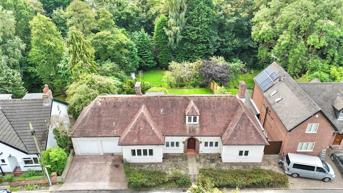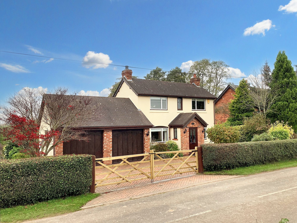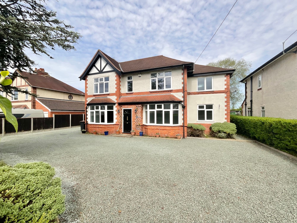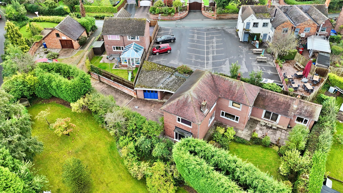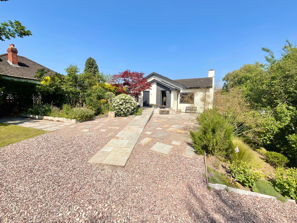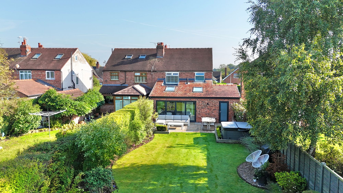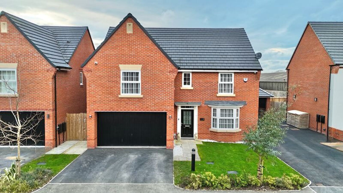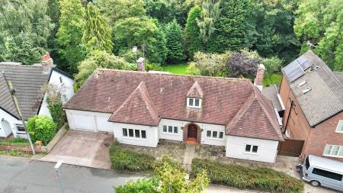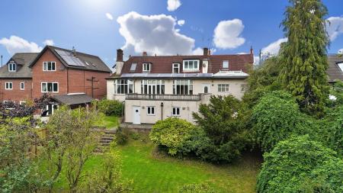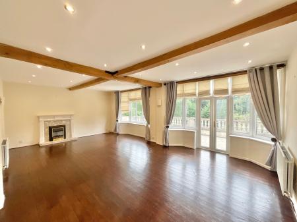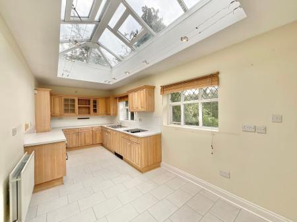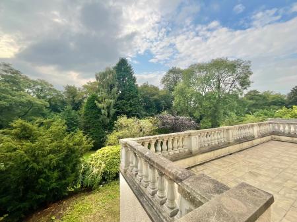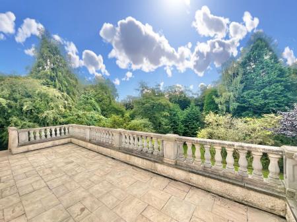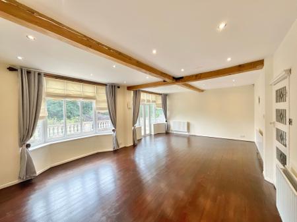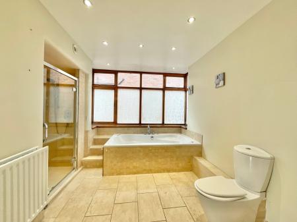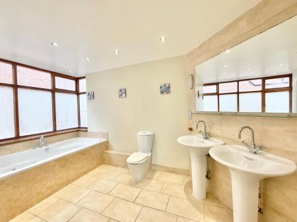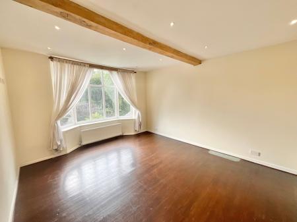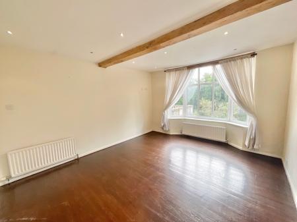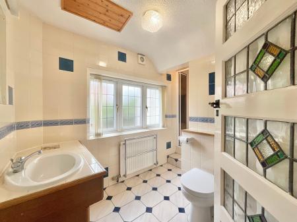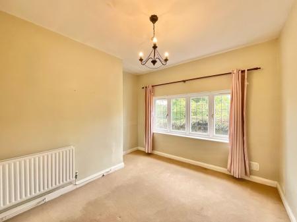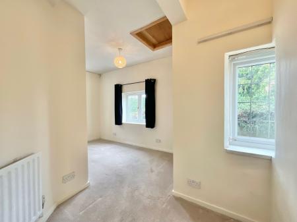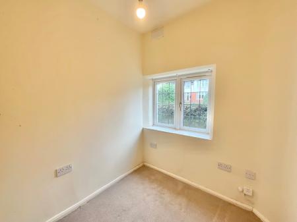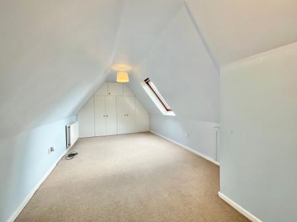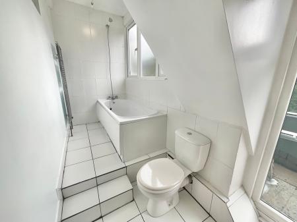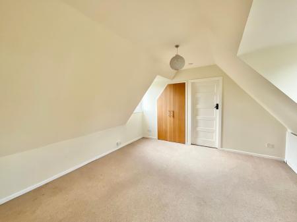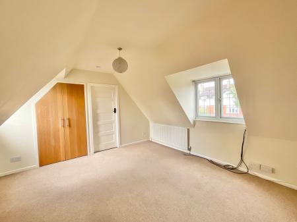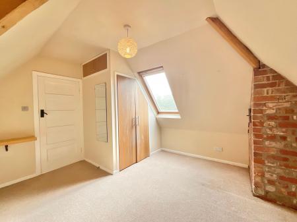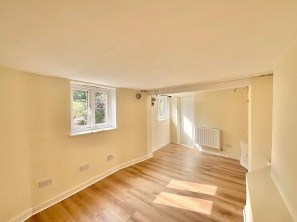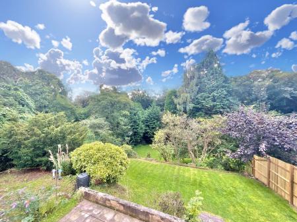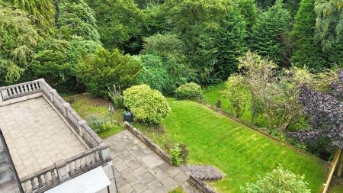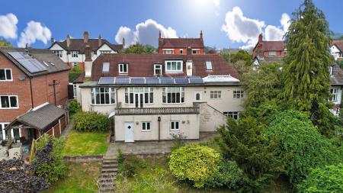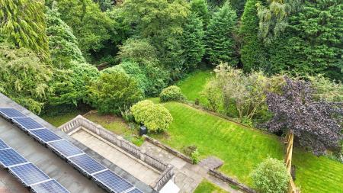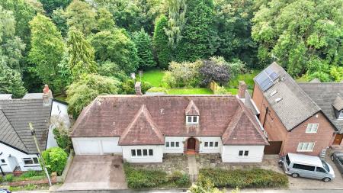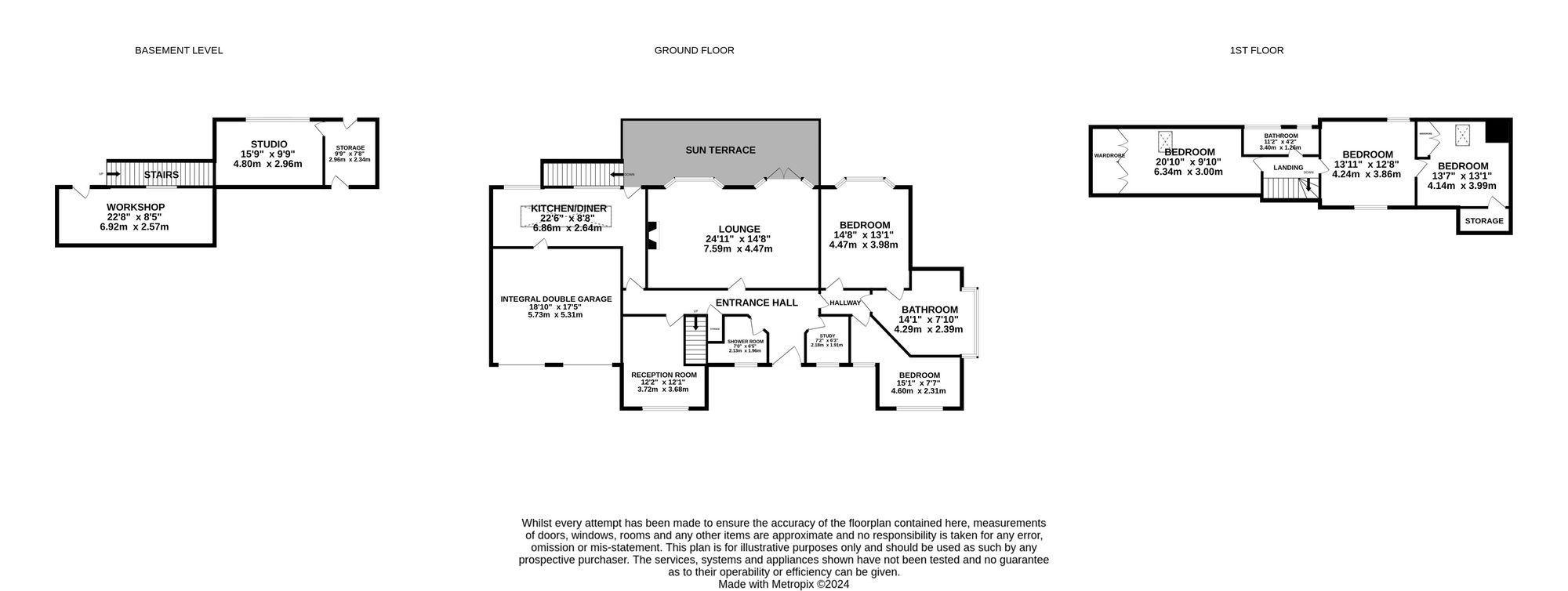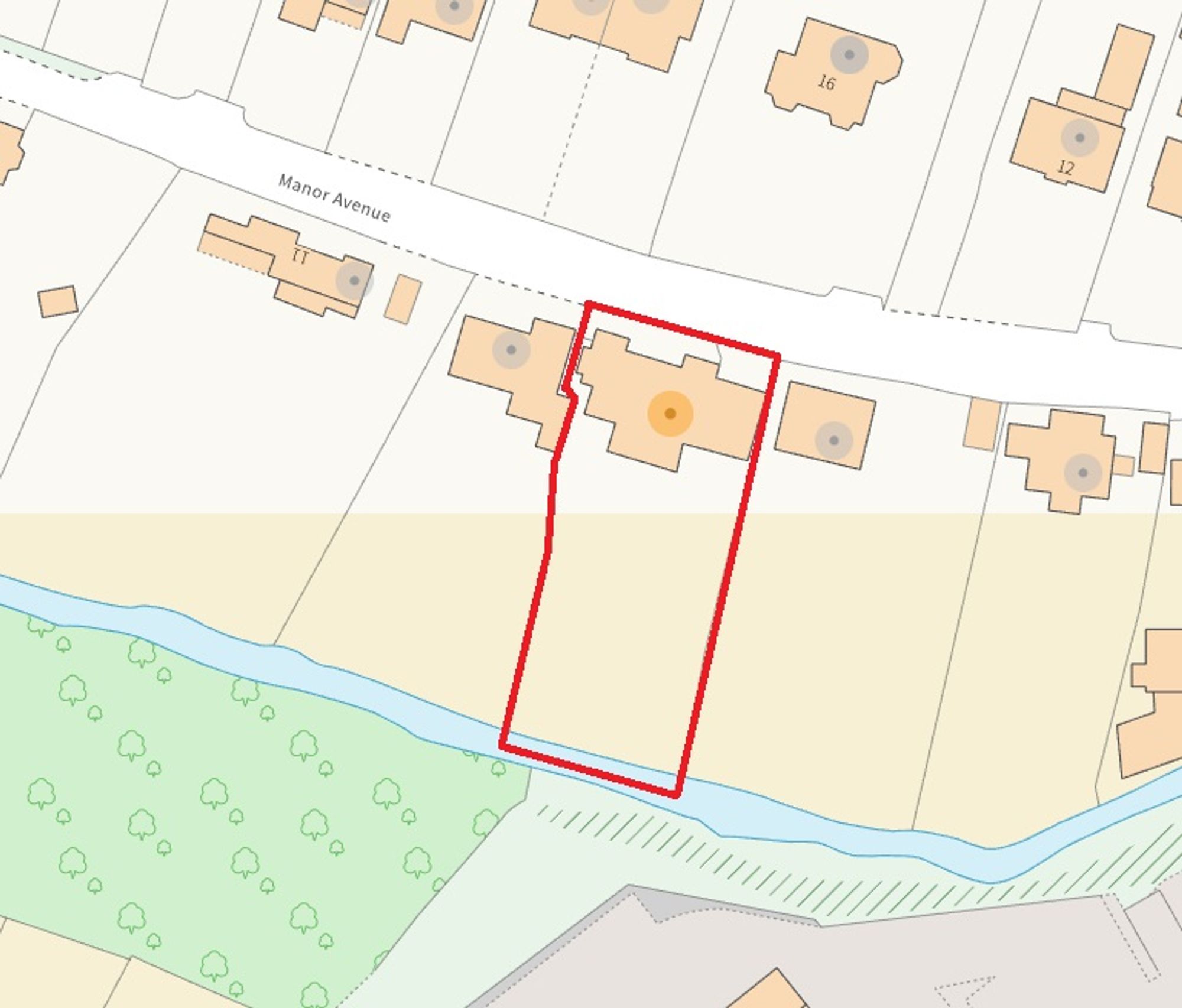- An individual five bedroom detached family home, occupying a generous plot with a quiet cul-de-sac location in the popular village of Wistaston
- Spacious and highly versatile accommodation with endless possibilities for those to add their own style, taste and specifications
- Expansive tiered rear garden, enjoying a south facing aspect and a large woodland area beyond the garden that enhances the property's privacy and serenity
- An impressive sun terrace overlooking the gardens, providing an ideal spot for al fresco dining, outdoor entertaining and soaking up the sun throughout the day!
- Integral double garage with ample off-road parking, useful workshop and studio, perfect for modern family living and providing exceptional accommodation to cater for a variety of occupier needs
5 Bedroom Detached House for sale in Nantwich
This truly unique five bedroom detached forever family home stands as a rare gem on the property market, perfectly nestled within a peaceful cul-de-sac in the sought-after Cheshire village of Wistaston. Set over three floors on an expansive plot, this property offers a serene escape for those seeking tranquillity and space.
Period features abound throughout the property, including charming ceiling beams, original stained glass windows, and large bay windows that add a touch of elegance and character. The accommodation is both spacious and versatile, providing room for customisation to reflect individual style, taste and preferences.
Upon entering, one is greeted by a welcoming entrance hall that sets the tone for the exceptional experience that this residence provides. The spacious lounge, extending approximately 24’11 x 14’8, incorporates a focal fireplace feature and two large bay windows that flood the room with natural light, creating a warm and inviting ambience. French doors open out to an impressive sun terrace, seamlessly connecting the indoor and outdoor spaces.
The well-appointed kitchen/diner offers a perfect space for culinary creations, with internal access to the integral double garage for added convenience. A separate reception room provides a gracious setting for entertaining guests, while a useful study offers a dedicated space for those who work from home. The ground floor is completed with two generous bedrooms, a five-piece suite bathroom and a three-piece suite shower room, offering luxurious facilities for residents and guests alike.
Ascending to the first floor, there is an additional bathroom serving three further well-proportioned bedrooms, each with ample storage including eave storage and fitted wardrobe space, ideal for modern family living.
For those seeking additional options for creative pursuits or hobbies, the property features a studio and a workshop/garden store, both accessed from outside on a lower level. A storage area and a large cellar space provide practical solutions for organisation and further storage needs.
Externally, the property impresses with an attractive front aspect, featuring a paved driveway that accommodates parking for two vehicles and leads to the integral double garage. The south-facing tiered garden at the rear is a verdant oasis, boasting a mix of lawned sections and mature borders filled with an array of plants, shrubs, and trees. A sun terrace overlooks the garden, providing an ideal spot for al fresco dining and entertaining.
Beyond the garden lies a large woodland area that enhances the property's privacy and serenity. Solar panels further enhance the home's sustainability and energy efficiency, offering eco-conscious benefits for the environmentally conscious homeowner.
This exceptional property presents a rare opportunity to own a well-appointed family home with endless possibilities for customisation and enjoyment. Don't miss the chance to make this forever family home your own and call our Nantwich office to arrange a viewing!
Location
Wistaston village is situated 3 miles from the historic market town of Nantwich and benefits from shops and local public houses, village hall with active social calendar and community groups, church and mini supermarket within the area. There are local schools easily accessible from the property and excellent road connections to the A500 and M6 motorway network. Local bus routes also service the area along with Crewe Railway Station with fast access to London and other major cities across the country.
Energy Efficiency Current: 61.0
Energy Efficiency Potential: 89.0
Important information
This is a Freehold property.
Property Ref: 9b6ddf65-fcb0-4da3-9702-e35c5a0b8f91
Similar Properties
Englesea Brook Lane, Englesea Brook, CW2
3 Bedroom Cottage | £550,000
Immaculate period cottage in tranquil Englesea Brook hamlet. Circa 1910 with modern updates, offering 3 bed, scenic view...
Chestnut Avenue, Shavington, CW2
4 Bedroom Detached House | £550,000
Stunning 4-bed detached 1930s house. Newly carpetted and decorated with spacious kitchen, elegant decor, cosy lounge, en...
3 Bedroom Detached House | £550,000
Set in Wrinehill, this three bedroom detached home offers versatile living spaces, delightful views, double garage and a...
4 Bedroom Detached Bungalow | Offers Over £575,000
We're pleased to offer FOR SALE, this stunning detached bungalow commanding a highly desirable and generously sized plot...
3 Bedroom Semi-Detached House | £575,000
Stunning, modernised 3-bed semi on Birchin Lane, Nantwich. Open plan living, high-spec kitchen & bathroom, underfloor he...
Gainsborough Drive, Henhull, CW5
4 Bedroom Detached House | £585,000
Luxury four bedroom detached family home in Nantwich. Impeccable interior, open-plan kitchen/diner, two reception rooms,...

James Du Pavey Estate Agents (Nantwich)
52 Pillory St, Nantwich, Cheshire, CW5 5BG
How much is your home worth?
Use our short form to request a valuation of your property.
Request a Valuation
