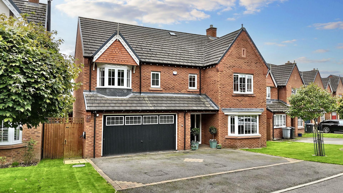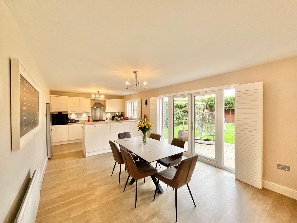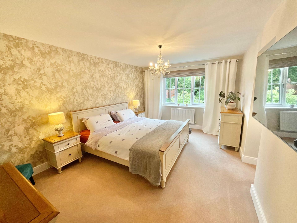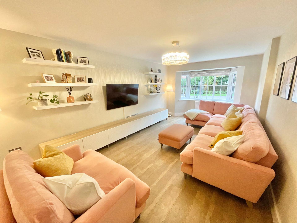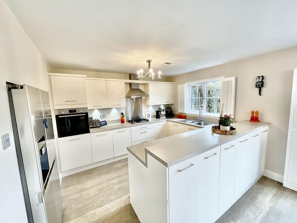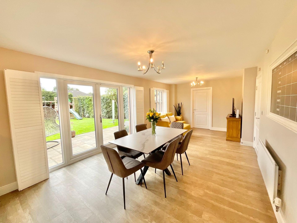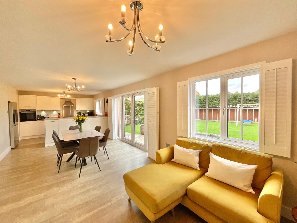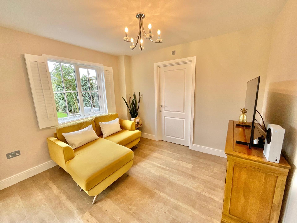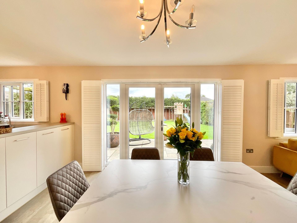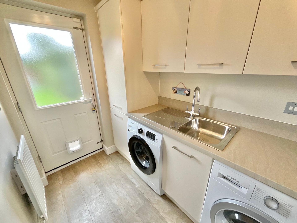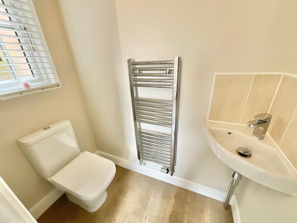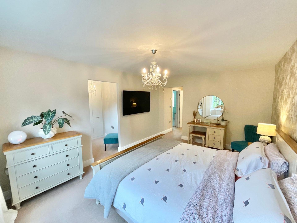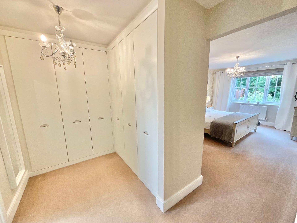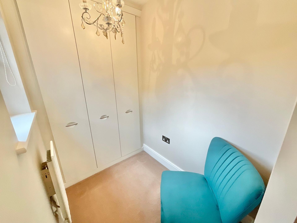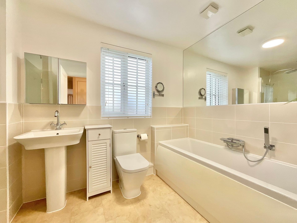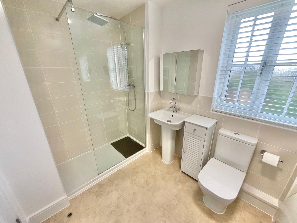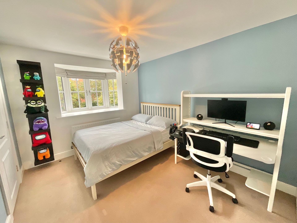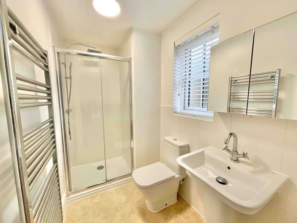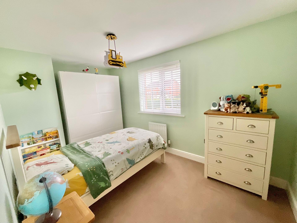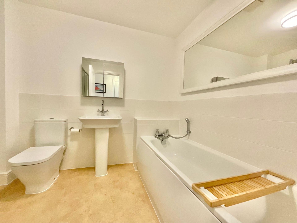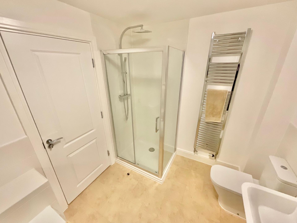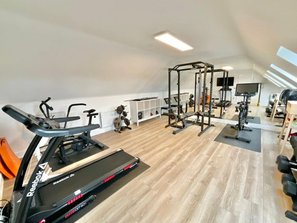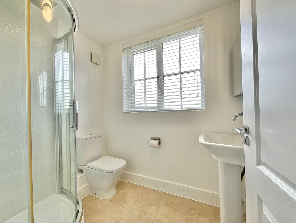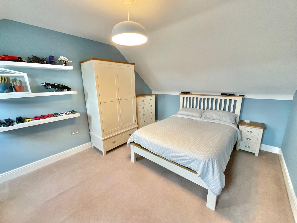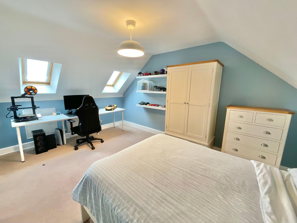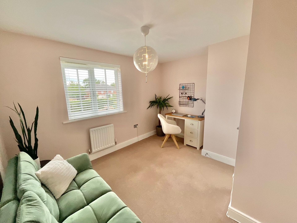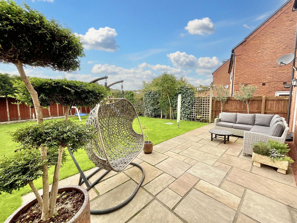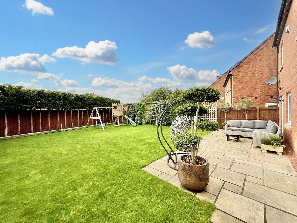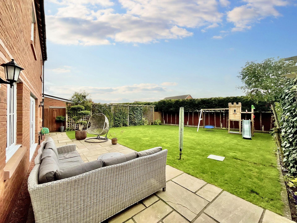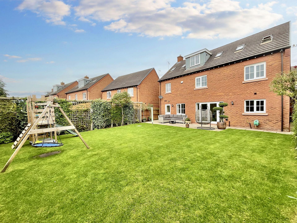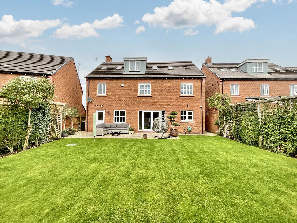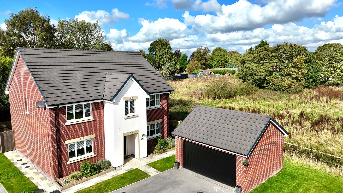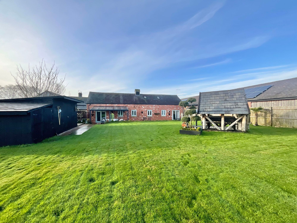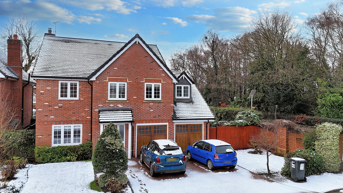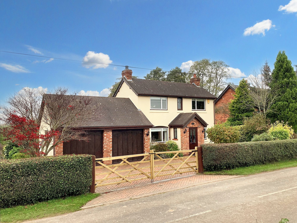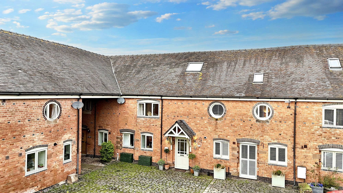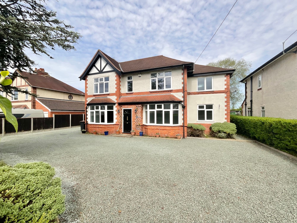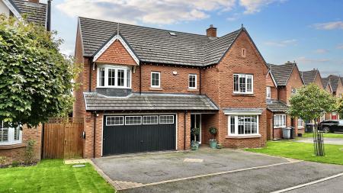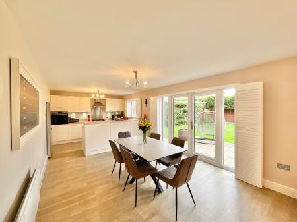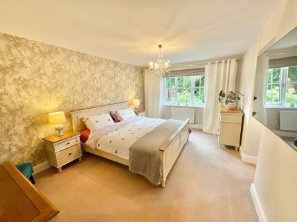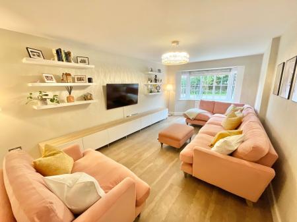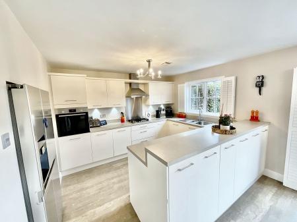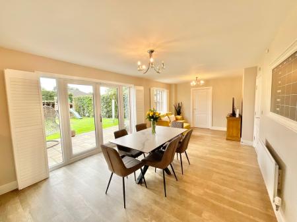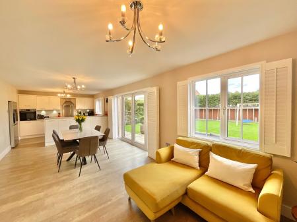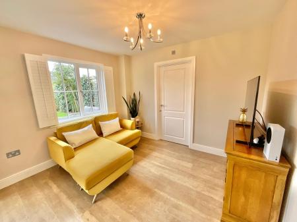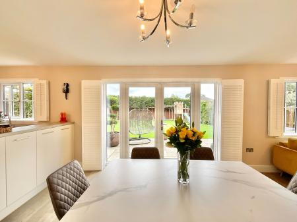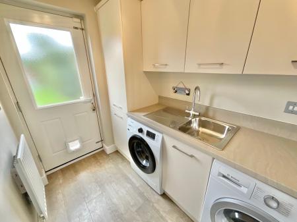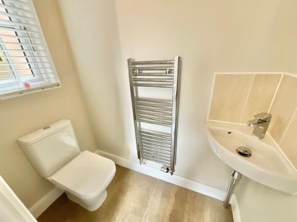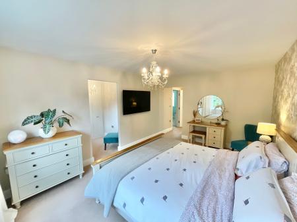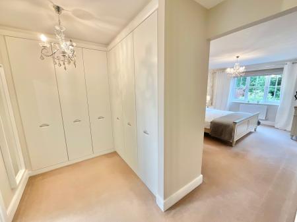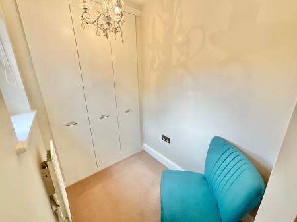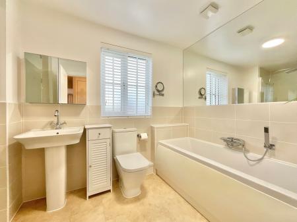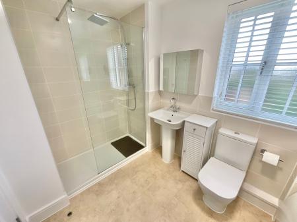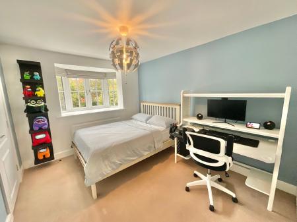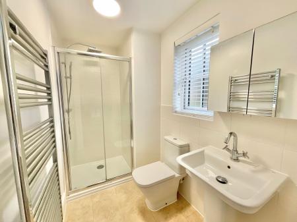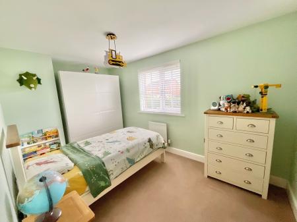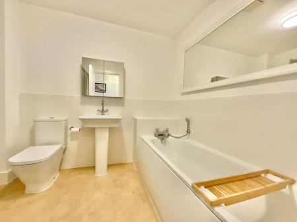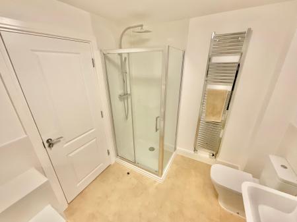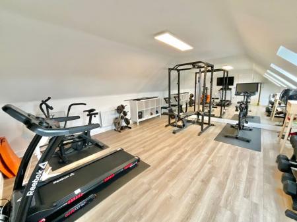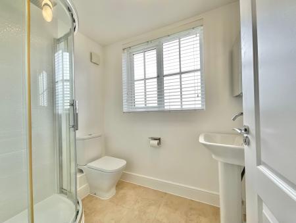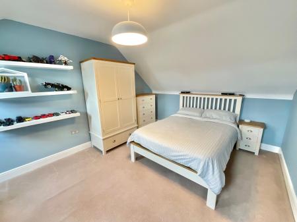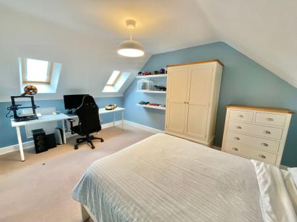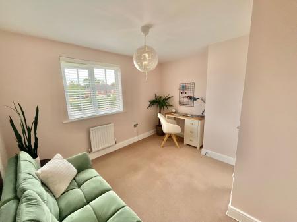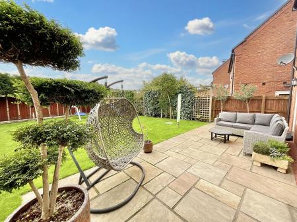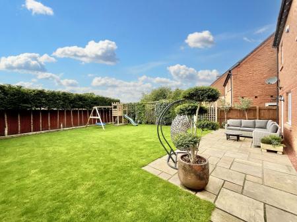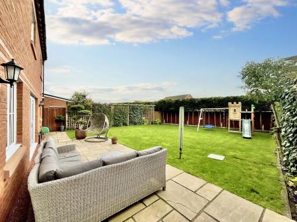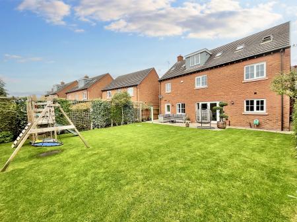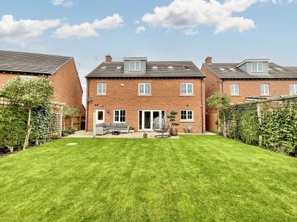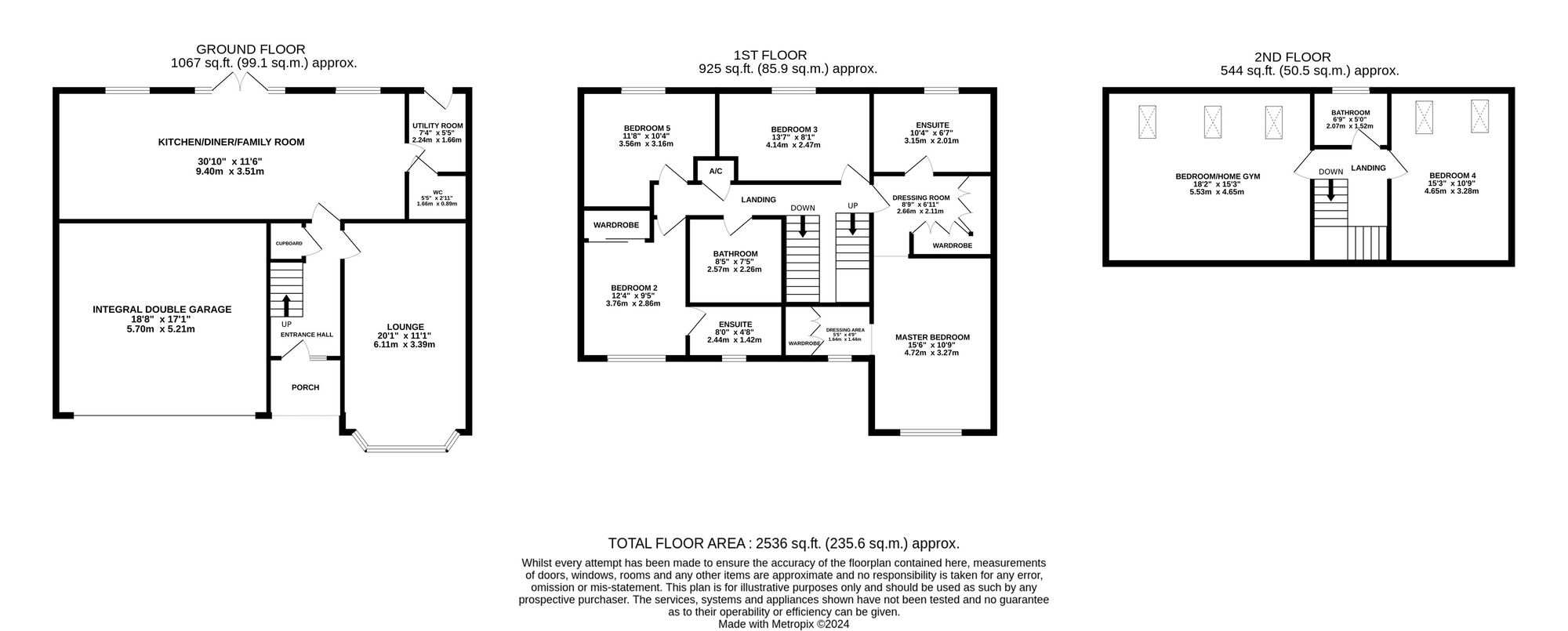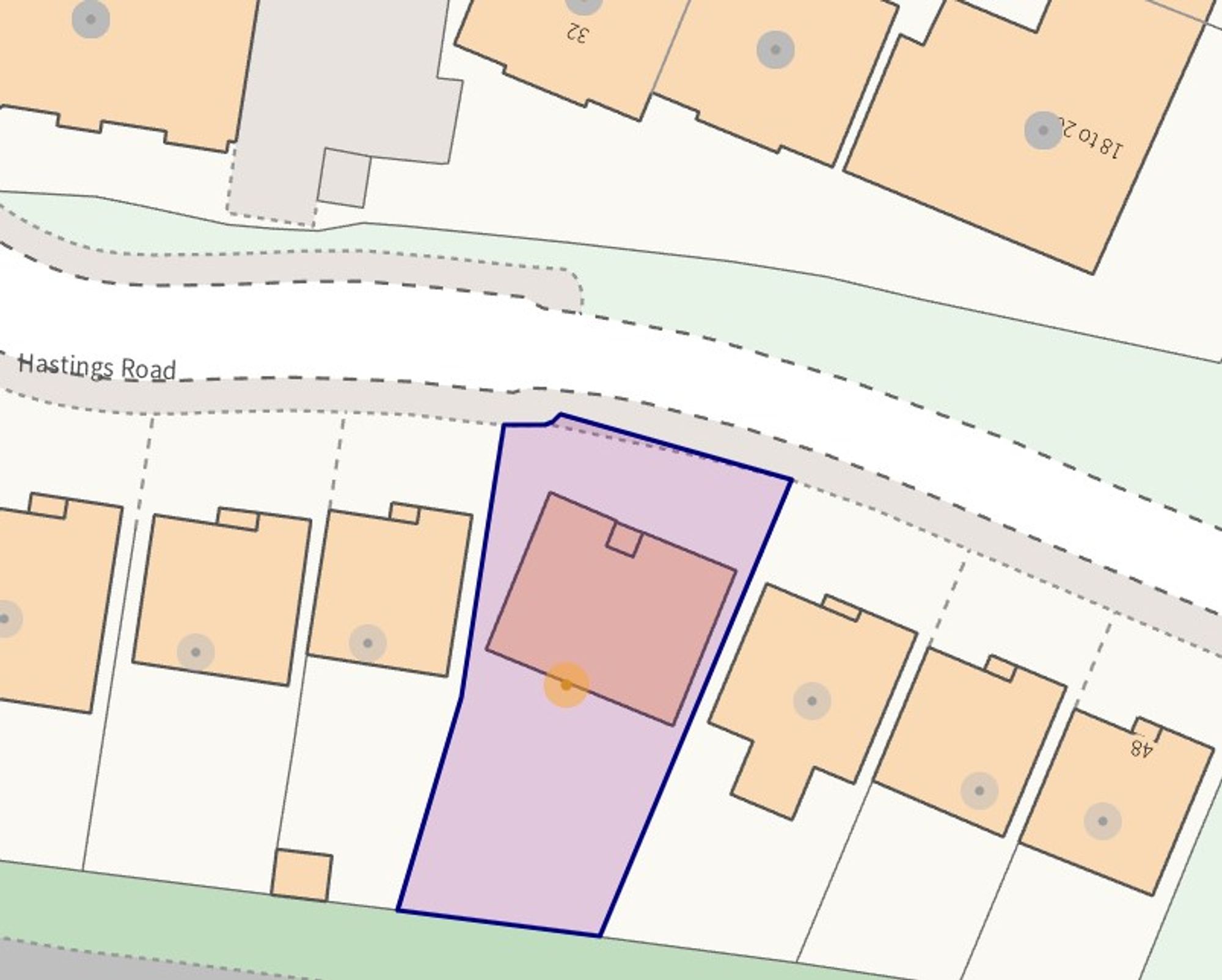- An impeccably appointed six double bedroom and four bathroom detached family home set in the sought-after market town of Nantwich
- Finished to an exceptional standard and presented in a show home like condition, affording stylish interior, contemporary fittings and modern appliances throughout
- Incredibly spacious, highly versatile and luxuriously appointed accommodation with extraordinary room proportions
- A magnificent kitchen/diner/family room expanding approximately 30'11 x 11'6 ft, plus a generous lounge, perfect for entertaining
- Perfectly located within a quiet cul-de-sac position within close proximity from Nantwich town centre which boasts a brilliant selection of amenities to suit all
- South-facing private rear garden boasting a serene oasis for al fresco dining and outdoor social gatherings
- Expansive driveway and integral double garage, providing off-road parking for several vehicles, ideal for modern family living
6 Bedroom Detached House for sale in Nantwich
Exquisite in every detail, this magnificent six-bedroom, four-bathroom detached family home exudes luxury and elegance at every turn. Spread over three impressive floors, this residence is nestled within a peaceful cul-de-sac, offering a tranquil retreat while being conveniently located just a short walk from the sought-after and bustling market town of Nantwich. The town provides an array of amenities to suit all needs, making this property an ideal blend of convenience and serenity. The interior of this home is incredibly spacious, showcasing a luxurious appointment that is immaculately presented and ready for immediate occupancy. Every corner of this residence boasts a modern aesthetic, featuring stylish finishes and high-end appliances that elevate the living experience to one of absolute opulence.
Upon stepping inside, the ground floor welcomes you with a charming storm porch that leads into an inviting entrance hall that sets a grand tone for the rest of the home. The lounge, adorned with a lovely bay window that floods the room with natural light, sets the perfect ambience for relaxation. At the heart of the house lies the sprawling kitchen/diner/family room, an expansive space measuring approximately 30'11 x 11'6 ft, designed for seamless entertaining. The well-appointed kitchen, with its abundance of sleek wall and base units, integrates beautifully with the dining and family areas, creating a cohesive living space. French doors open out to the rear garden, seamlessly blending the indoors with the outdoor living areas, providing a perfect flow for hosting gatherings and enjoying the fresh air. The ground floor also features a separate utility room, guest WC, and under stairs cloak cupboard, ensuring convenience and practicality are woven into the fabric of this exceptional home.
Moving to the upper levels, the first floor boasts a light-filled landing that leads to four double bedrooms and three luxurious bathrooms. The master bedroom suite is a sanctuary in itself, boasting two dressing rooms with fitted wardrobes, as well as a lavish en-suite bathroom with a four-piece suite. Additional en-suite facilities are found in the second bedroom, complementing the main family four-piece bathroom. Venturing the staircase up to the second floor reveals two more bedrooms, one of which is currently set up as a home gym, offering versatility for various living arrangements. Skylights pepper the second floor, creating a bright and airy atmosphere that is perfect for families with teenagers, providing a private space to relax or exercise at their leisure.
Externally, the property impresses with its expansive driveway leading to an integral double garage, providing ample space for multiple vehicles. The front elevation features lush lawns that enhance its kerb appeal, while the south-facing private rear garden offers a serene oasis for al fresco dining and outdoor entertaining. Fully enclosed and meticulously landscaped with a mix of verdant lawns, paved patio sections, and elevated mature borders, this garden is a haven of tranquillity and beauty, completing the allure of this exceptional property. Look no further home hunters and contact our Nantwich office to arrange a viewing!
Location
Nantwich is a historic market town located in the county of Cheshire, England. It lies on the banks of the River Weaver and is approximately 5 miles south-west of the larger town of Crewe. Nantwich has a rich history that dates back to Roman times, and it is known for its well-preserved medieval architecture and charming streets.
One of the most prominent features of Nantwich is its black and white timber-framed buildings, which give the town a distinctive character. The town centre is filled with historic structures, including the Nantwich Town Walls, St. Mary's Church, and the Queen's Aid House. The Nantwich Museum, located in a restored Georgian townhouse, offers visitors an opportunity to explore the town's history and heritage.
Nantwich is also famous for its annual food and drink festival, which takes place in September and attracts thousands of visitors. The festival showcases a variety of local and regional produce, including Cheshire cheese, pies, and real ale. Additionally, the town holds a traditional market on Tuesdays and Saturdays, where locals and tourists can browse a range of goods, from fresh produce to antiques.
The River Weaver, which runs through Nantwich, provides opportunities for leisurely walks along the waterfront and offers a picturesque setting for boat trips. The town is surrounded by beautiful Cheshire countryside, with plenty of scenic trails and paths for outdoor enthusiasts to explore.
Nantwich has a thriving community and offers a range of amenities, including shops, restaurants, cafes, and pubs. It also has several primary and secondary schools, making it an attractive place to live for families.
Nantwich is conveniently placed for commuter travel, with excellent road links including access to the M6 motorway network via the A500. Rail travel is offered via Nantwich train station which has direct services to Manchester and Shrewsbury, and Crewe Railway Station which is within 8 miles and provides direct services to a host of major cities including London, Manchester, Liverpool, Birmingham, and Glasgow.
In summary, Nantwich is a charming market town in Cheshire, England, known for its rich history, medieval architecture, annual food festival, and picturesque surroundings. It's a place where visitors can immerse themselves in the past while enjoying the amenities of a vibrant community.
Energy Efficiency Current: 81.0
Energy Efficiency Potential: 86.0
Important information
This is a Freehold property.
Property Ref: 717e1c3d-1ab1-46c6-8601-134e69b4f3e5
Similar Properties
Riddles Avenue, Willaston, CW5
5 Bedroom Detached House | Offers in region of £540,000
Stunning 5-bed detached family home in Cheshire village of Willaston. Modern interior, open plan kitchen, 2 receptions,...
3 Bedroom Barn Conversion | £530,000
Exquisite multi-gen 3-bed barn conversion in Cheshire countryside. High quality finish, original beams. Open-plan kitche...
4 Bedroom Detached House | £530,000
4-bed detached house in Aston village, built circa 2006. Modern family living with spacious kitchen, lounge with stove,...
Englesea Brook Lane, Englesea Brook, CW2
3 Bedroom Cottage | £550,000
Immaculate period cottage in tranquil Englesea Brook hamlet. Circa 1910 with modern updates, offering 3 bed, scenic view...
4 Bedroom Terraced House | Offers in excess of £550,000
Stunning 4-bed terraced barn conversion in Faddiley. Shaker style kitchen, lounge with log burner, separate snug, master...
Chestnut Avenue, Shavington, CW2
4 Bedroom Detached House | £550,000
Stunning 4-bed detached 1930s house. Newly carpetted and decorated with spacious kitchen, elegant decor, cosy lounge, en...

James Du Pavey Estate Agents (Nantwich)
52 Pillory St, Nantwich, Cheshire, CW5 5BG
How much is your home worth?
Use our short form to request a valuation of your property.
Request a Valuation
