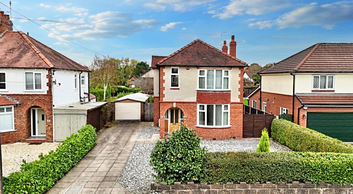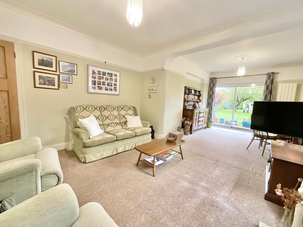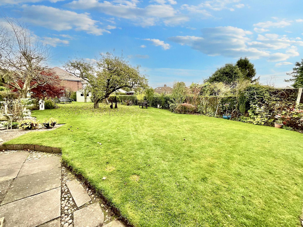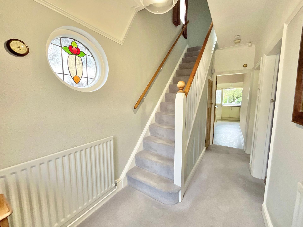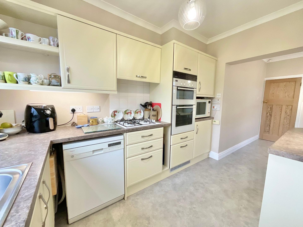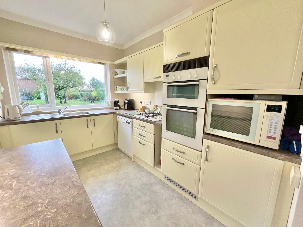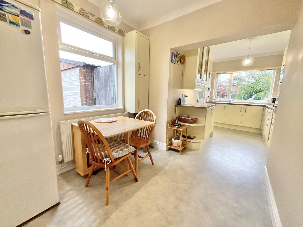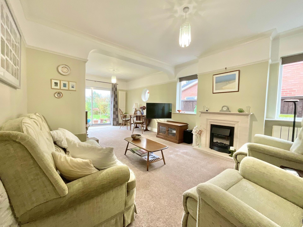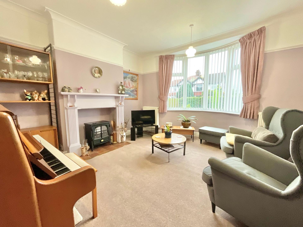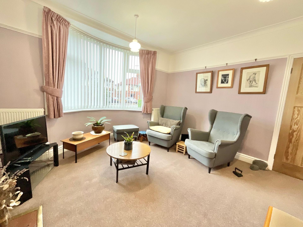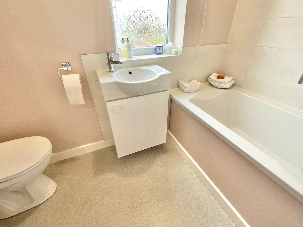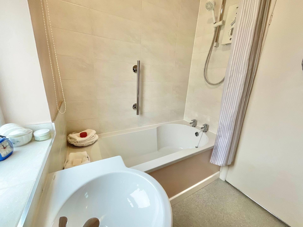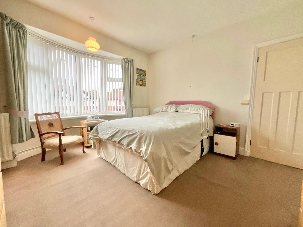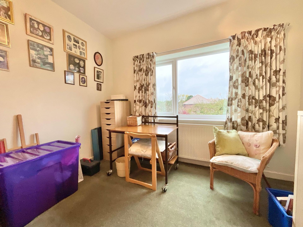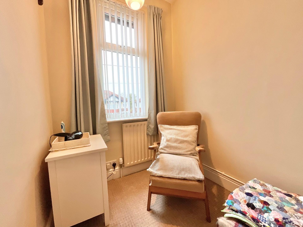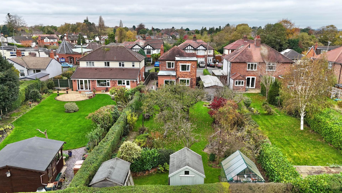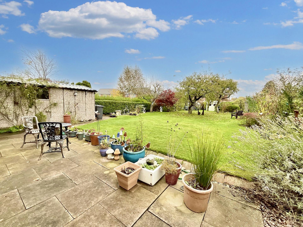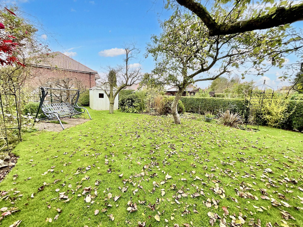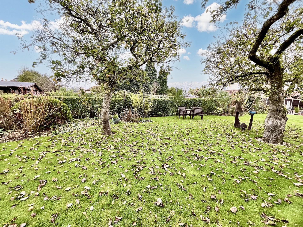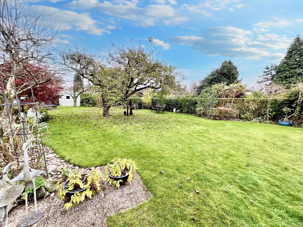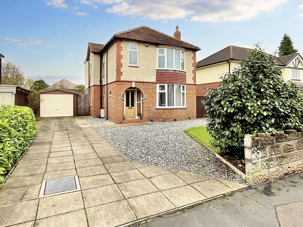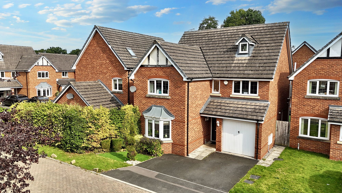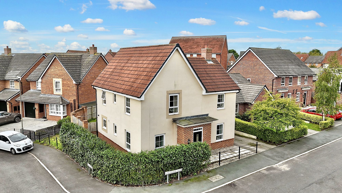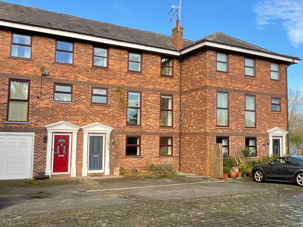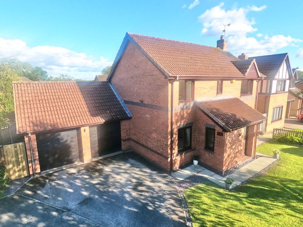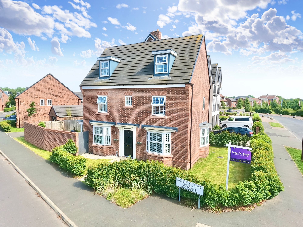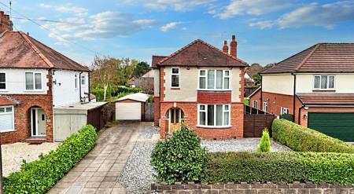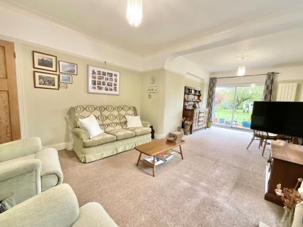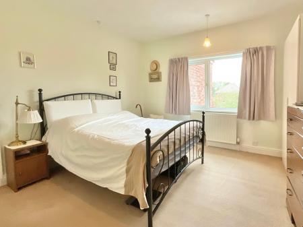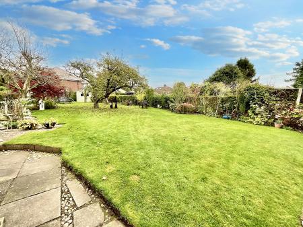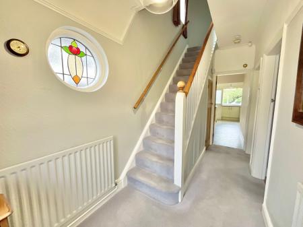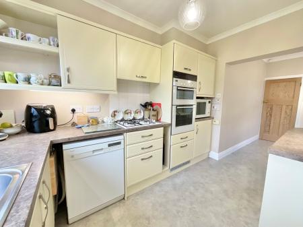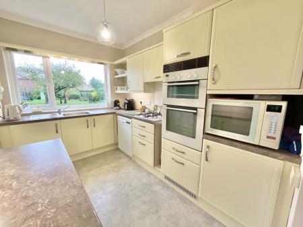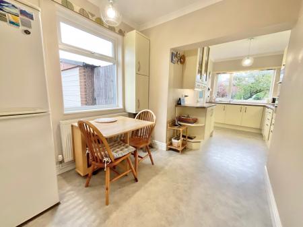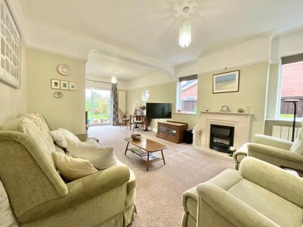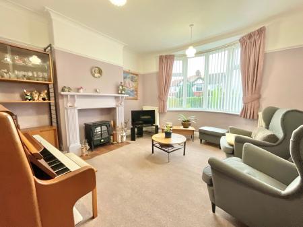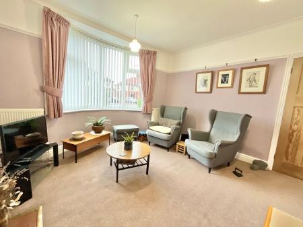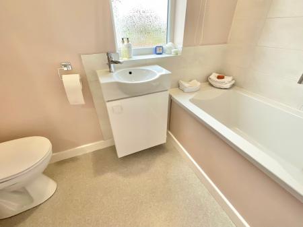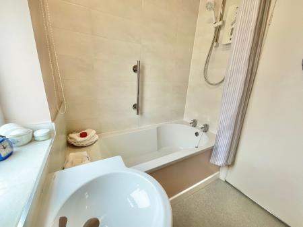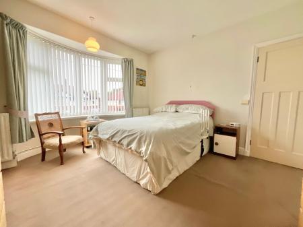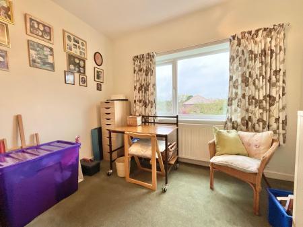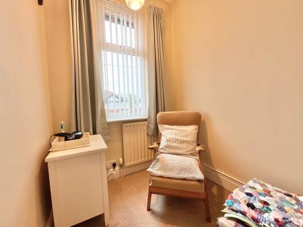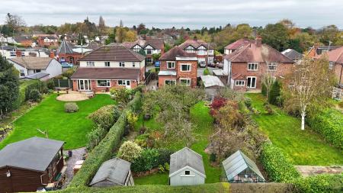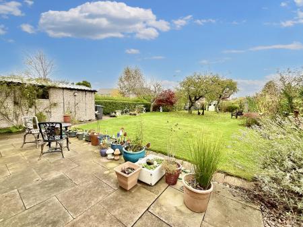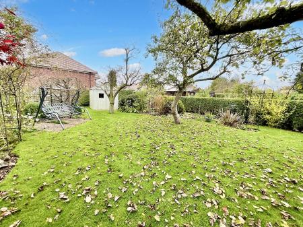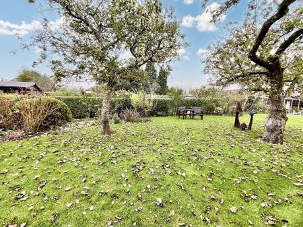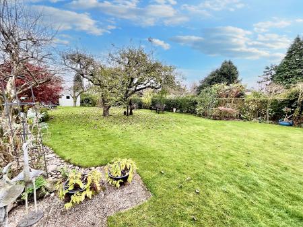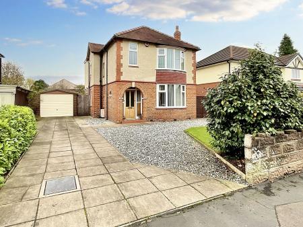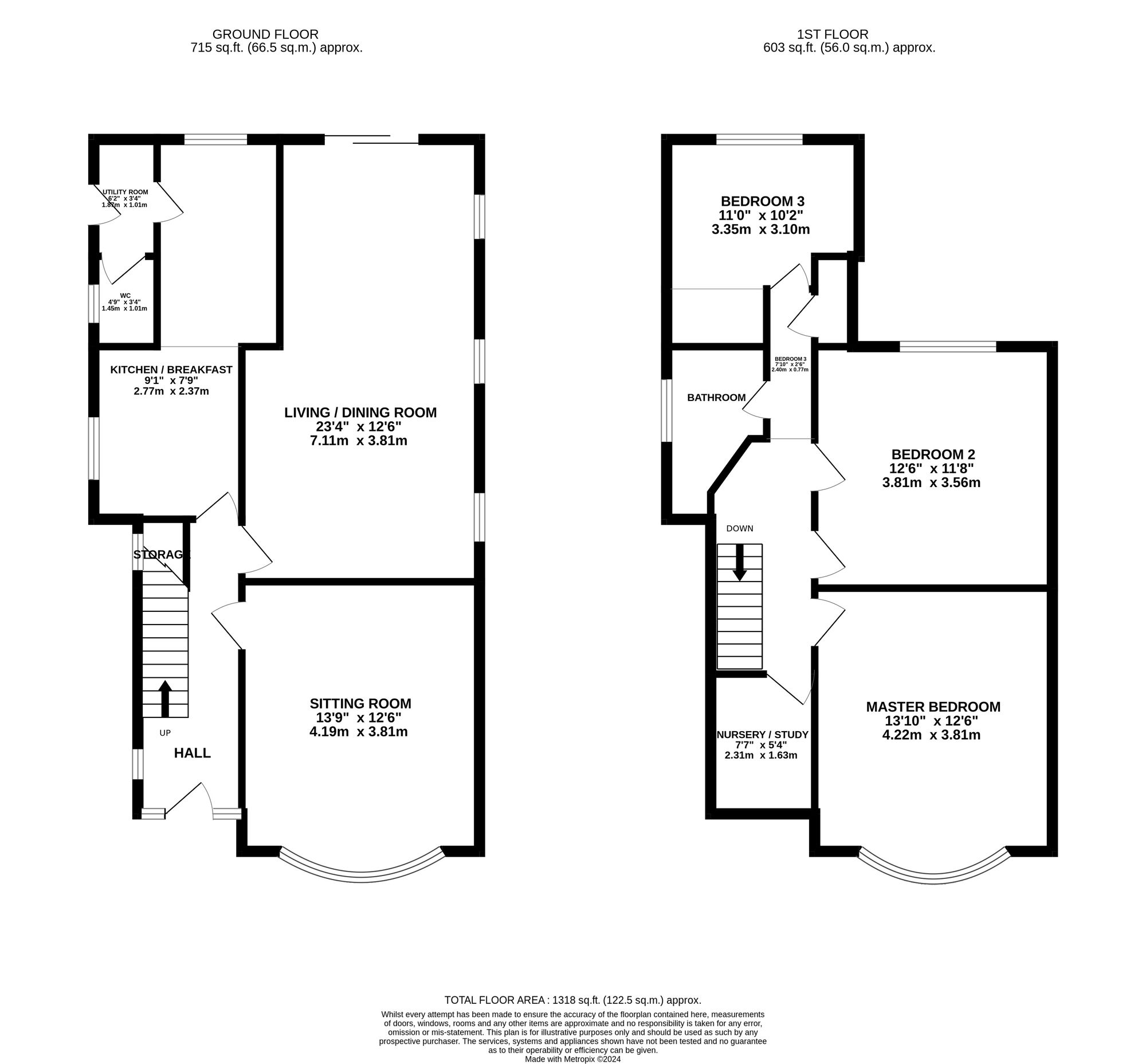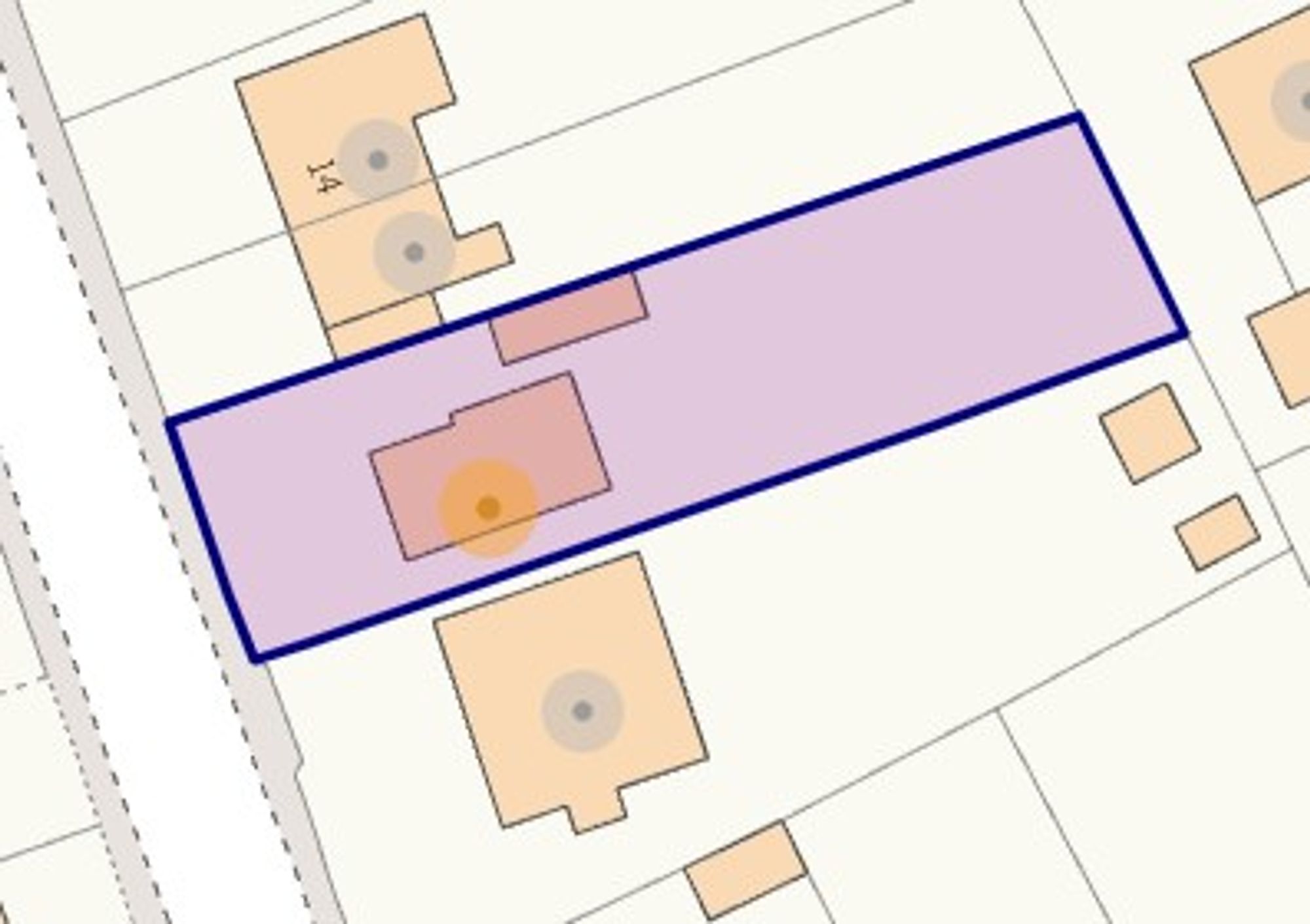- Wonderful example of a 1930's detached property full of character and charm with many original features
- Two reception rooms offering versatile living options with original picture rails in each. Lounge / diner with with sliding doors leading out onto patio
- Fully equipped kitchen / breakfast room with a range of wall and base units, space for dishwasher and separate space for washer. Handy downstairs WC
- Three bedrooms and a fourth room which would make a perfect study / nursery. Family bathroom with the addition of a downstairs WC
- A number of improvements have already been made creating additional reception rooms and bedrooms. This property offers further scope to extend (subject to planning)
- Well maintained front garden with ample parking for multiple vehicles. Large rear garden with patio and lawn, apple tree and a variety of borders with shrubs and flowers
- Wide double tandem garage offering light and power, suitable for a range of uses
4 Bedroom Detached House for sale in Nantwich
Presenting this stunning 4-bedroom detached house, a wonderful example of a 1930s property exuding character and charm with its array of original features. Located within a desirable neighbourhood, this home boasts a number of improvements that have been thoughtfully made, enhancing the living space and presenting opportunities for further extensions (subject to necessary planning consents).
Upon entry, you will be greeted by a light and airy hallway packed with original features including a wonderful stained glass window and original panel detail adding to the authenticity and warmth of this residence. The accommodation is spread over two well-proportioned levels, offering a harmonious blend of traditional aesthetics and modern comforts. The property comprises three inviting bedrooms, each uniquely styled and flooded with natural light, alongside an additional room ideal for a study or nursery. A family bathroom caters to the needs of the household, supplemented by a convenient downstairs WC for added functionality.
The ground floor is designed for effortless living and entertaining, with two distinct reception rooms providing versatile options to suit various lifestyles. Both rooms are adorned with original picture rails, adding a touch of elegance and character to the space. The lounge/diner is the epitome of comfort and sophistication, with sliding doors seamlessly connecting the interior to an outdoor patio, perfect for al fresco dining or relaxation on warm summer evenings.
A fully equipped kitchen/breakfast room awaits, outfitted with an array of wall and base units that offer ample storage solutions. The kitchen features provisions for a dishwasher and a dedicated space for a washer, ensuring practicality and convenience for daily living. Completing the ground floor amenities is a handy downstairs WC, adding an extra layer of functionality to the home.
Externally, this property is equally impressive, with a meticulously maintained front garden providing ample parking for multiple vehicles as well as a garage offering light and power. The large rear garden is a private sanctuary, boasting a delightful patio area and a lush lawn for recreational activities. An apple tree takes pride of place in the garden, complemented by a variety of borders filled with an assortment of shrubs and colourful flowers, creating a tranquil outdoor haven for the whole family to enjoy.
In conclusion, this exceptional property offers a rare opportunity to own a piece of history whilst enjoying the comforts of contemporary living. With its timeless appeal, abundance of space, and potential for further expansion, this home truly presents a unique and inviting proposition for those seeking a harmonious blend of character, charm, and modern convenience. Book your viewing today and prepare to be captivated by the allure of this remarkable 1930s detached residence.
Location:
Wistaston village is situated 3 miles from the historic market town of Nantwich and benefits from shops and local public houses, village hall with active social calendar and community groups, church and mini supermarket within the area. There are local schools easily accessible from the property and excellent road connections to the A500 and M6 motorway network. Local bus routes also service the area along with Crewe Railway Station with direct access to London and other major cities across the country.
Energy Efficiency Current: 56.0
Energy Efficiency Potential: 79.0
Important Information
- This is a Freehold property.
- This Council Tax band for this property is: E
Property Ref: 08a9d3cc-2267-4eac-a743-f727265aa770
Similar Properties
4 Bedroom Detached House | Offers in excess of £375,000
Impressive home located near the end of a cul-de-sac and extended to provide a contemporary open-plan kitchen/dining/fam...
4 Bedroom Detached House | £375,000
Fabulous four bedroom detached family home on Malbank Waters estate. Stylish & spacious with modern fittings. Master sui...
3 Bedroom Terraced House | £375,000
Hidden gem in Nantwich town centre! Modern 3-bed townhouse with spacious layout over 3 floors. En-suite master, garden r...
Crofters Close, Wistaston, Crewe, CW2
4 Bedroom Detached House | £385,000
Spacious 4-bed detached house on corner plot in quiet cul-de-sac. Generous living space, modern kitchen, utility room. M...
5 Bedroom Detached House | £385,000
Immaculate 5-bed detached family home on Holly Place, Wistaston. Modern kitchen, spacious living area, lush garden, ampl...
4 Bedroom Detached House | Offers in excess of £390,000
Stunning 4-bed detached family home on Aylesbury Road. Spacious, modern kitchen/diner with upgrades, 3 floors, fantastic...

James Du Pavey Estate Agents (Nantwich)
52 Pillory St, Nantwich, Cheshire, CW5 5BG
How much is your home worth?
Use our short form to request a valuation of your property.
Request a Valuation
