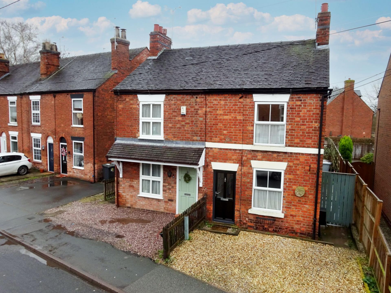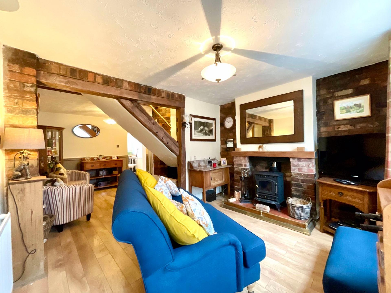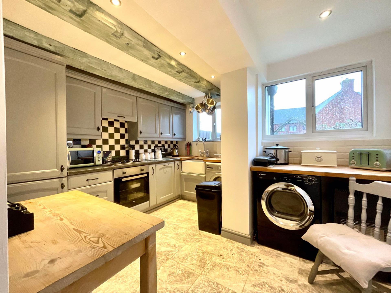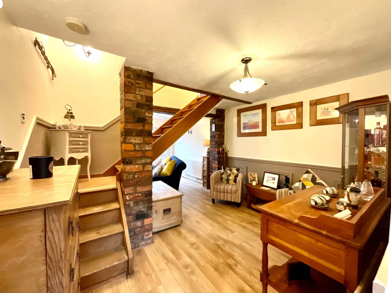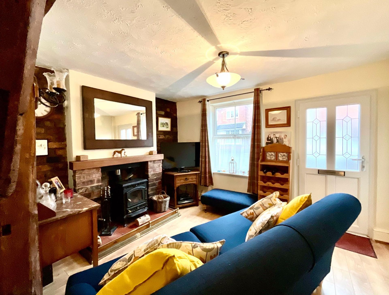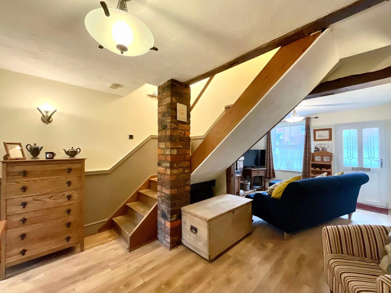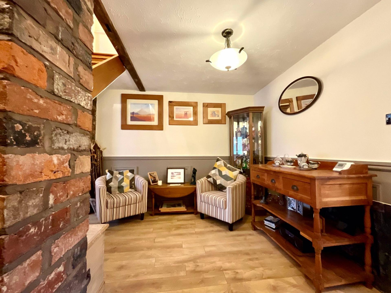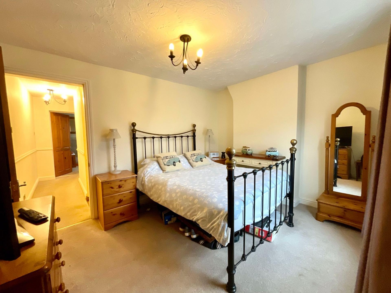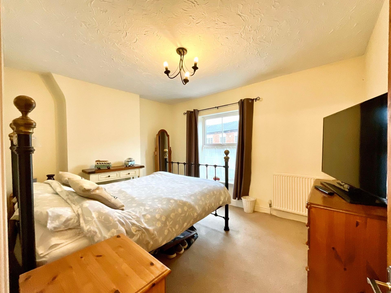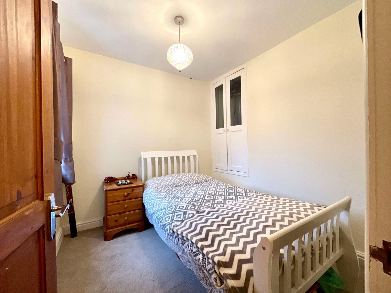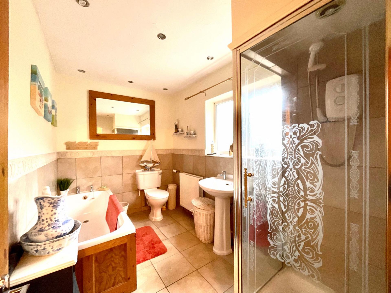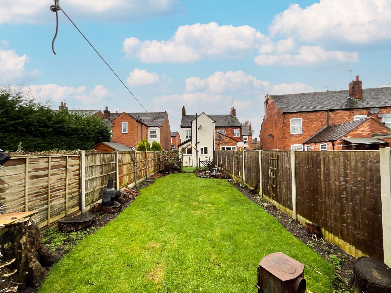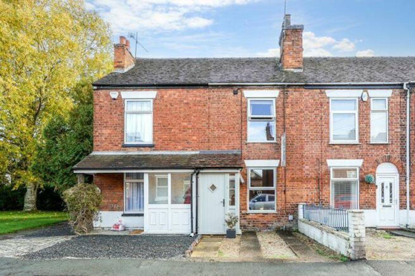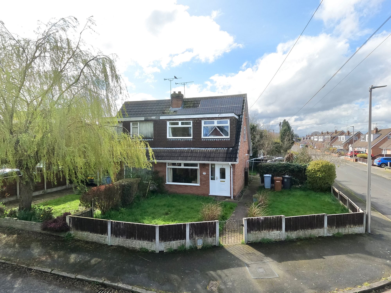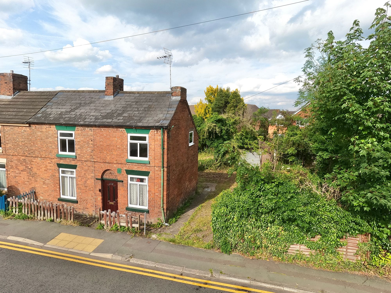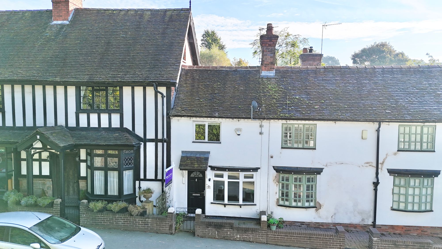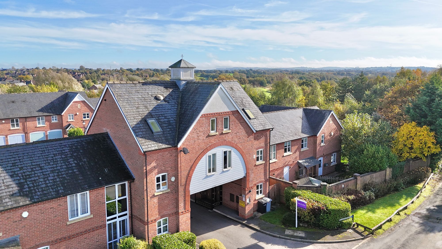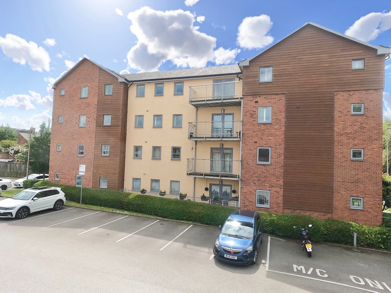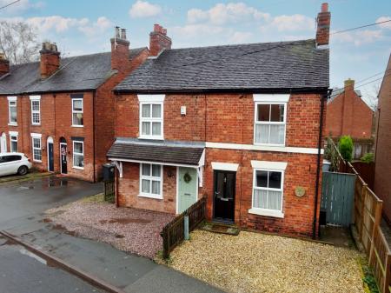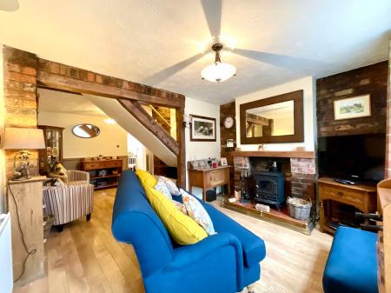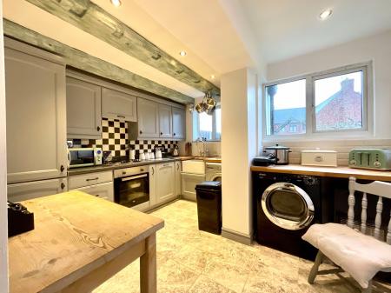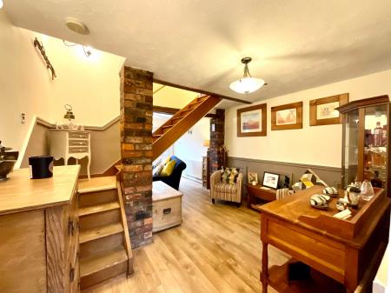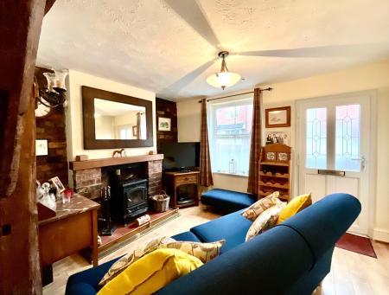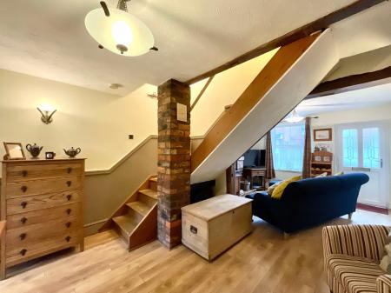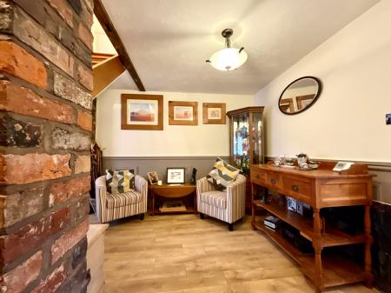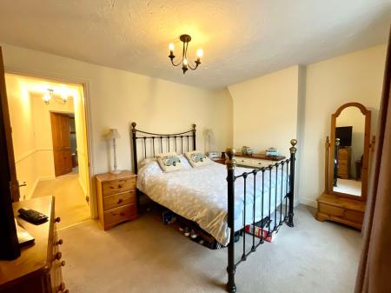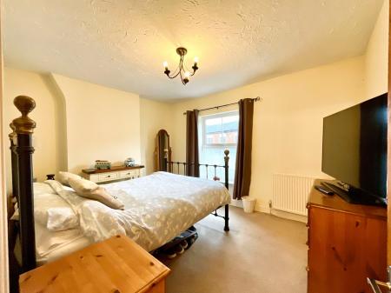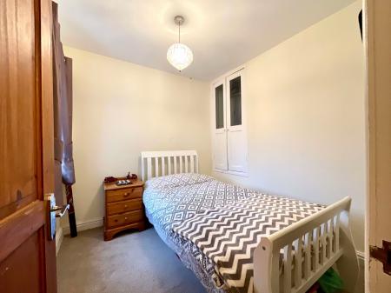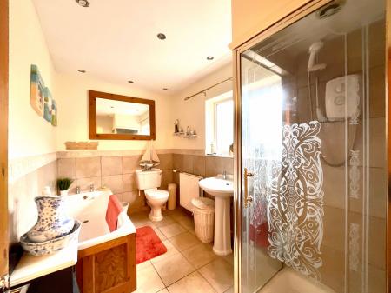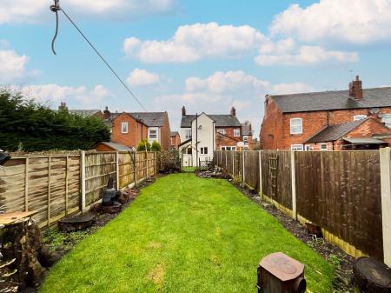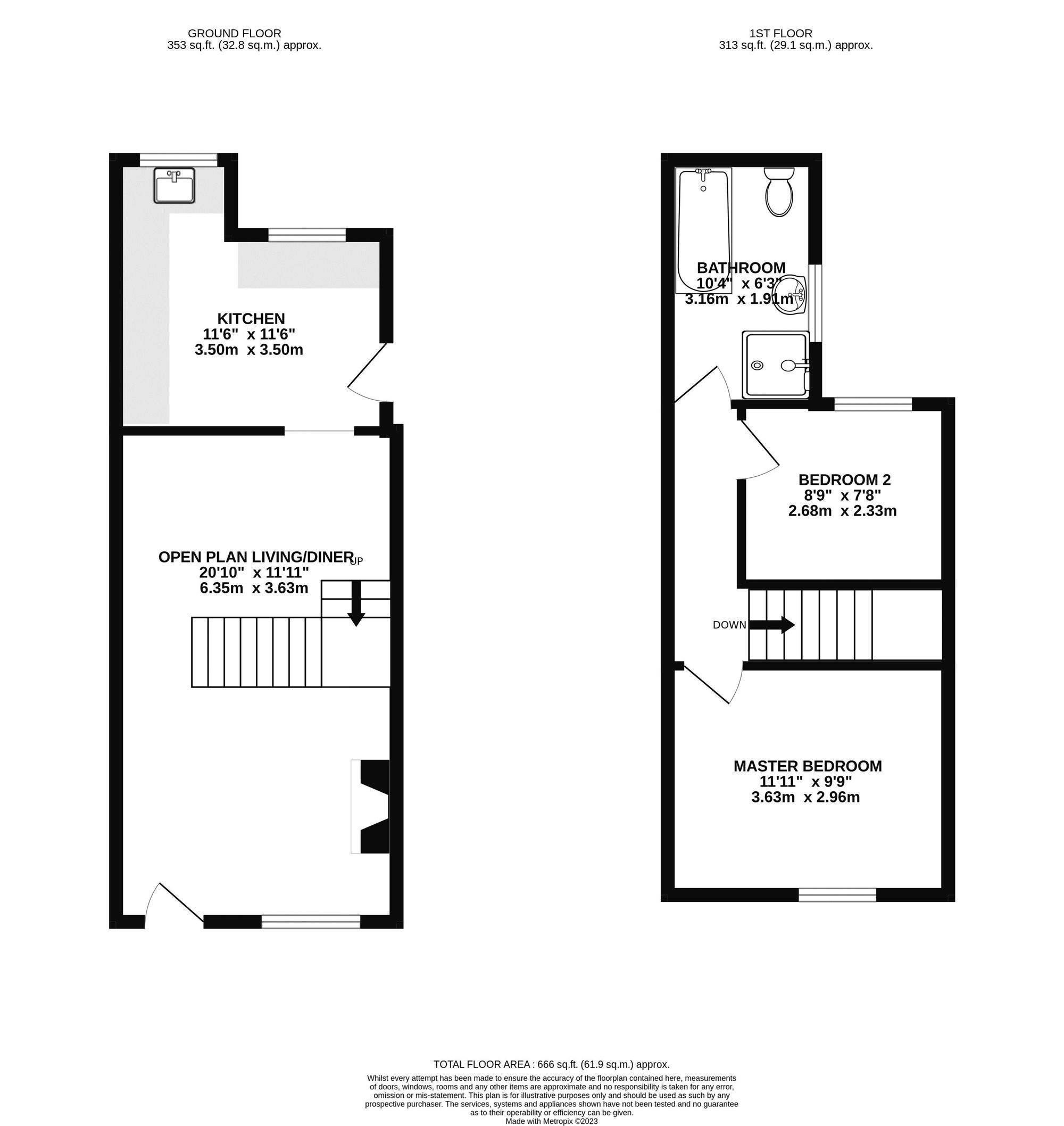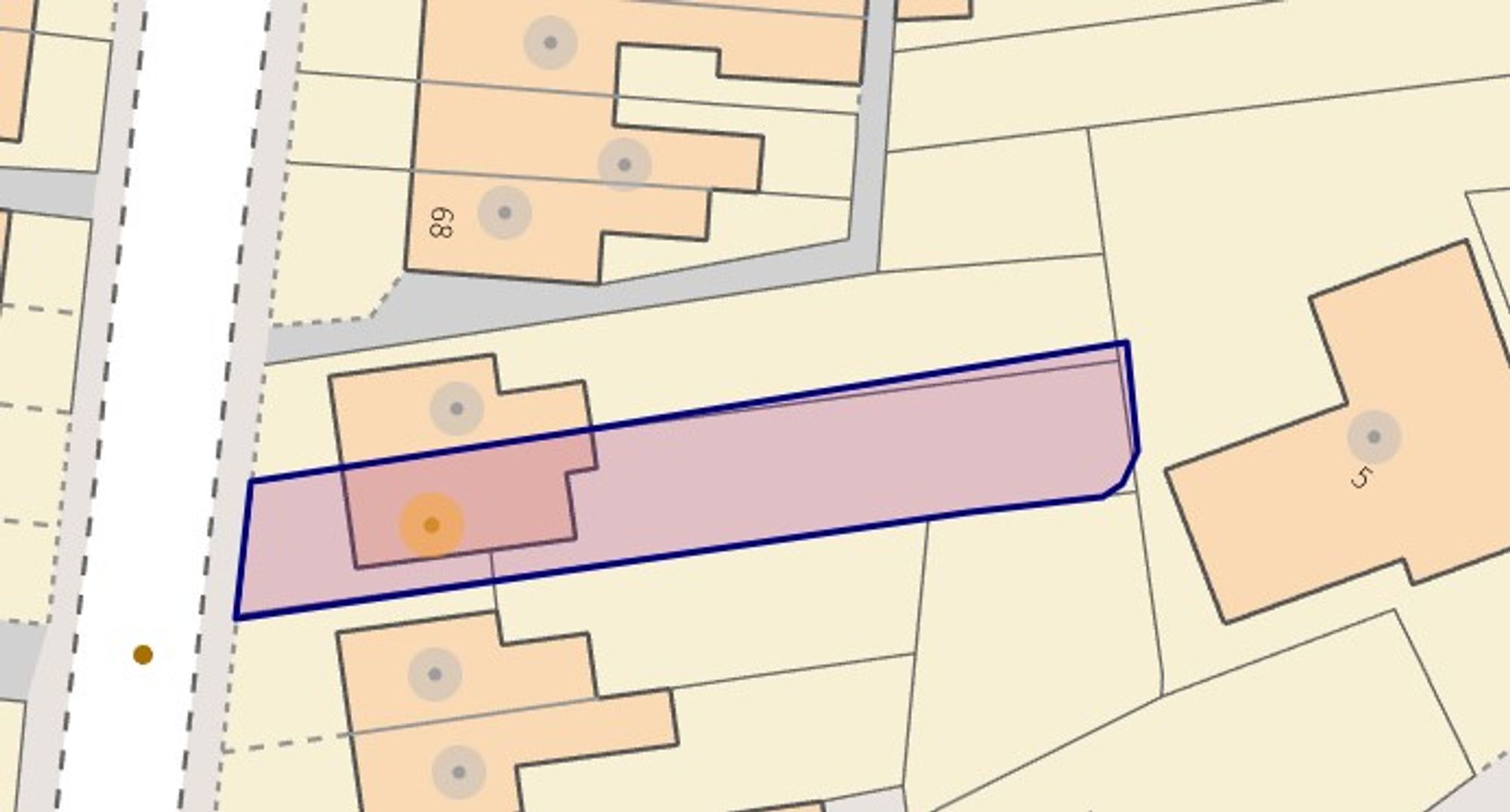- A CHARMING, TWO BEDROOMED, PERIOD, SEMI DETACHED COTTAGE IN THE HEART OF WILLASTON, CHESHIRE.
- FULL OF DESIRABLE CHARACTER FEATURES INCLUDING ORIGINAL OAK BEAMS, EXPOSED BRICK COLUMN AND FIREPLACE.
- OFFERING A SPACIOUS AND LOW MAINTENANCE REAR GARDEN, PERFECT FOR THOSE WITH PETS TO CONSIDER OR WHO ARE DOWNSIZING FROM A LARGER GARDEN.
- LOCATED IN A GREAT POSTION FOR THOSE WHO ARE WATNING TO BE WITHIN WALKING DISTANCE TO LOCAL AMENITIES, WITH A BUS ROUTE TO NANTWICH A STONES THROW AWAY.
- OFF ROAD PARKING VIA A PRIVATE DRIVEWAY FOR ONE CAR, WITH THE OPPORTUNITY TO ADD AN ELECTRIC CHARGING POINT IF REQUIRED.
2 Bedroom Semi-Detached House for sale in Nantwich
FOR SALE WITH NO ONWARD CHAIN So the saying goes 'Good things come in small packages' well this CHARMING & QUAINT, TWO BEDROOMED, SEMI DETACHED property is not just a good, but a great package! Perfect for those with a variety of needs, from those looking to downsize to something more manageable, those looking to move straight into a property without having to make major changes, those looking to get a foot on the property ladder, or those looking for a great investment opportunity. The list goes on and on and offers heaps of potential and opportunities! Located on Wistaston Road in the parish of Willaston with a fantastic choice of amenities on the doorstep including local shops, convenience stores and primary schools, with a bus route a stone’s throw away. This property also benefits with the larger sought after market town of Nantwich just a short drive away which offers a plethora of independent business including shops, cafes and restaurants along with larger supermarkets and highly accredited secondary schools. In addition, there are excellent road links via the A534, A500 and M6 while Crewe railway station is easily accessible and offers access to larger cities across the country. In brief the ground floor layout comprises; OPEN PLAN living/dining room BURSTING WITH CHARM and DESIRABLE CHARACTER FEATURES including; EXPOSED BRICK FIREPLACE with log burner below, exposed brick columns, original exposed OAK BEAMS, low maintenance, QUALITY oak effect flooring, with OAK STAIRCASE rising to the first floor. The room offers a great amount of LIVING SPACE for living & dining room furniture and is perfect for those looking to DOWNSIZE to a 'LOW MAINTAINCE' property without compromising on living space. 'BRIGHT AND AIRY' KITCHEN which has been added over the years to offer more space to the property and benefits from an integrated dishwasher, four ring gas hob with oven below, standalone fridge/freezer, DESIRABLE 'BELFAST SINK' space for a washing machine/dryer offering plenty of wall and base units for storage purposes and offering a QUALITY tiled flooring with side access to the front and rear of the garden for those who would rather use this as an alternative exit/entrance. The first floor layout comprises; TWO BEDROOMS the master offering plenty of space for a double bedframe with space for bedroom furniture and personal belongings. The second bedroom offers enough space for a single bedframe, with a built in wardrobe to the side with a FANTASTIC OUTLOOK across the rear garden and would make a FANTASTIC OFFICE SPACE for those that need to WORK FROM HOME. The property benefits from a FOUR PIECE FAMILY BATHROOM comprising; bathtub, porcelain WC, porcelain hand wash basin and standalone shower. Externally the property benefits from 'EAST FACING' rear garden which offers plenty of space for those who have pets to consider and benefits from a mix of a MANAGABLE LAWN AREA and decked area offering a great amount of privacy. The property also benefits from side access to the front of the property for an alternative entrance and exit. The front of the property offers off road parking for one car with the potential to add an electric charging point if required. Further benefits include; gas fired central heating, double glazing throughout, walking distance to local amenities, opposite a bus route. CALL THE NANTWICH BRANCH TO A MAKE A VIEWING ON THIS TODAY!
Location
The quaint Cheshire village of Willaston offers a range of handy and convenient amenities while the larger market town of Nantwich is just a short drive away and boasts a plethora of independent businesses including cafes, restaurants, pubs, bars and boutiques, as well as larger supermarkets and highly accredited primary and secondary schools. Those needing to commute will have little concern thanks to the conveniently accessible A500 and M6 road links while Crewe railway station offers direct links to larger cities all across the country.
Energy Efficiency Current: 63.0
Energy Efficiency Potential: 87.0
Important information
This is not a Shared Ownership Property
This is a Freehold property.
Property Ref: 3b4b4ba4-802b-4028-addf-c0de18fc48d2
Similar Properties
Wistaston Road, Willaston, CW5
2 Bedroom House | £185,000
Cameron Avenue, Shavington, CW2
3 Bedroom Semi-Detached House | £180,000
Occupying a generous corner plot position in the sought-after Cheshire village of Shavington, this three bedroom semi-de...
3 Bedroom Terraced House | Guide Price £175,000
GUIDE PRICE £175,000- £200,000. Potential-packed 3-bed with vast outdoor space awaiting your creative touch in Nantwich....
2 Bedroom Terraced House | Offers in excess of £195,000
They say good things are hard to find but once again we have found you another fabulous property that is beautifully pre...
St. Clements Court, Weston, CW2
3 Bedroom Terraced House | £195,000
Three-storey townhouse in gated countryside development, no onward chain. 3 bedrooms including master suite with ensuite...
2 Bedroom Apartment | £199,950
Luxurious two-bedroom, two-bathroom apartment with stunning River Weaver views in central Nantwich. Open-plan living, el...

James Du Pavey Estate Agents (Nantwich)
52 Pillory St, Nantwich, Cheshire, CW5 5BG
How much is your home worth?
Use our short form to request a valuation of your property.
Request a Valuation
