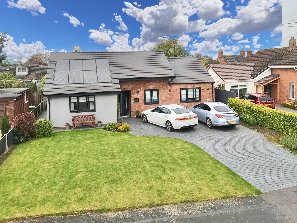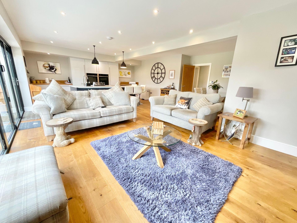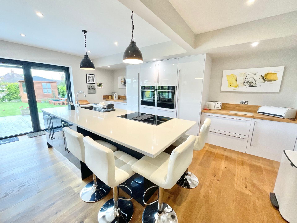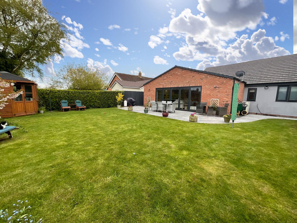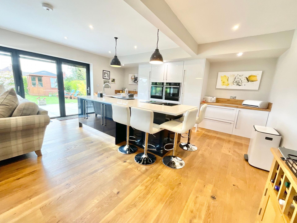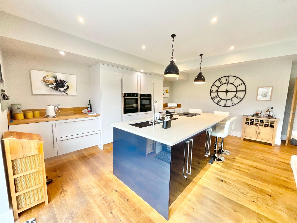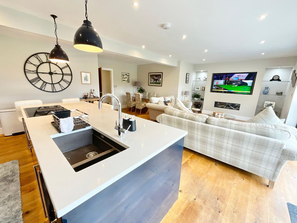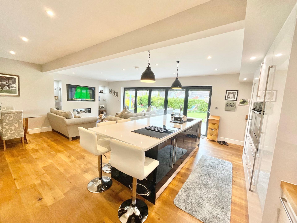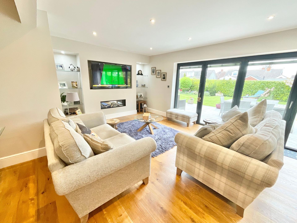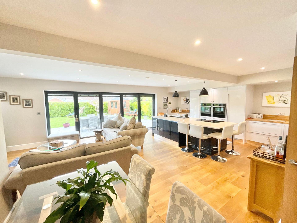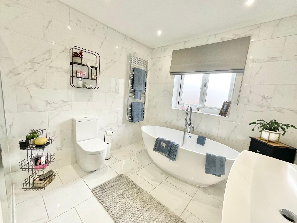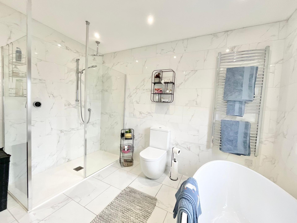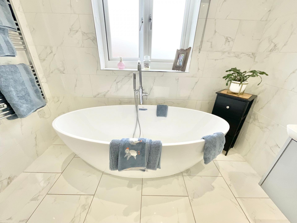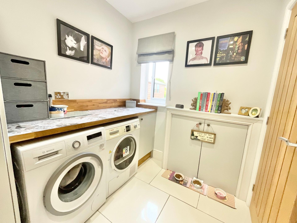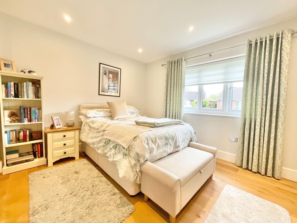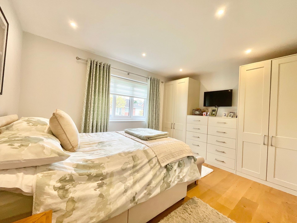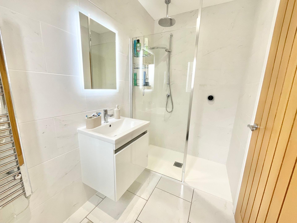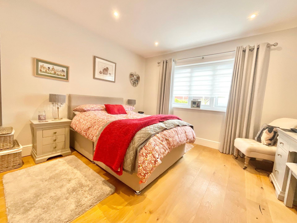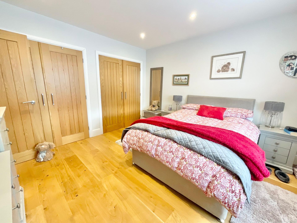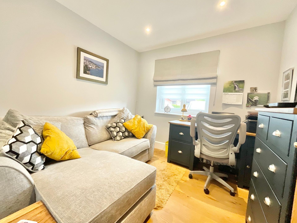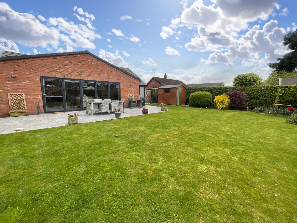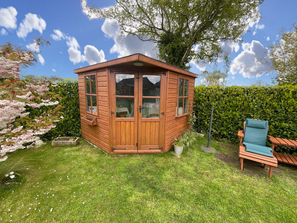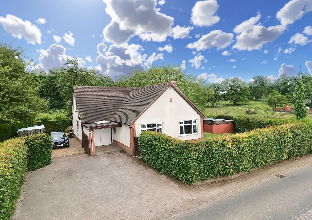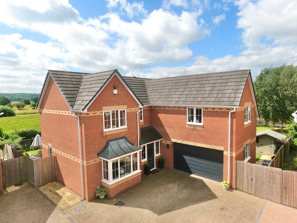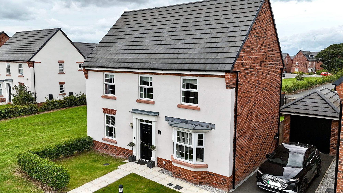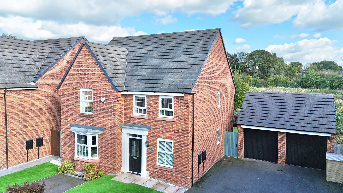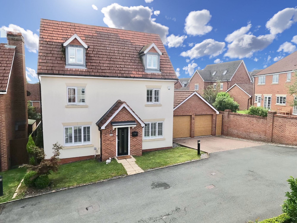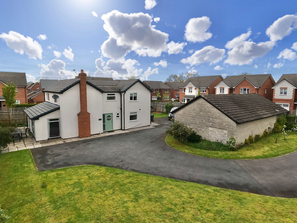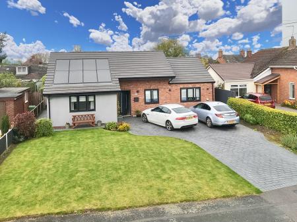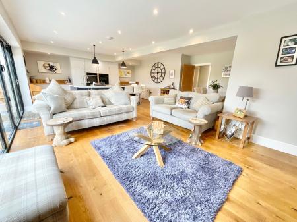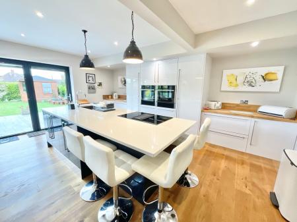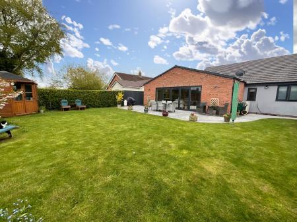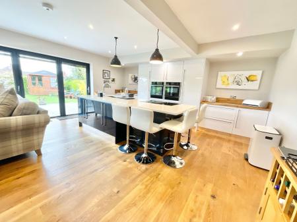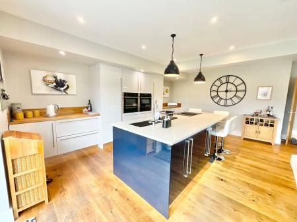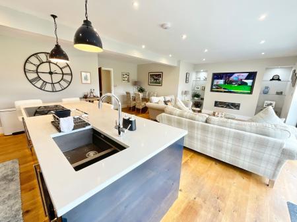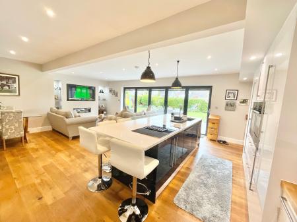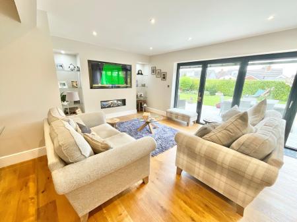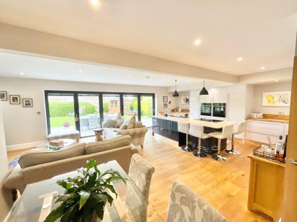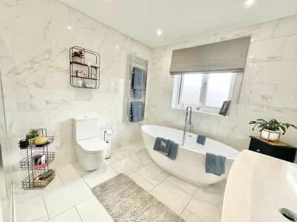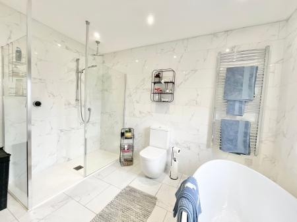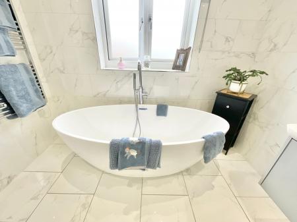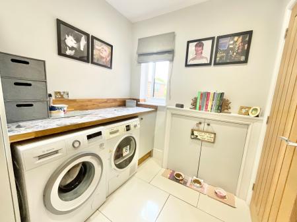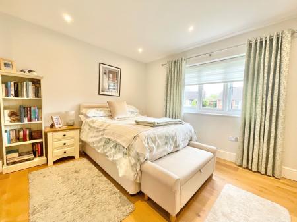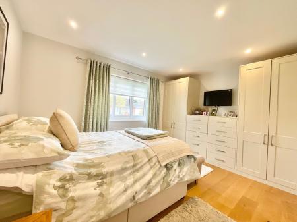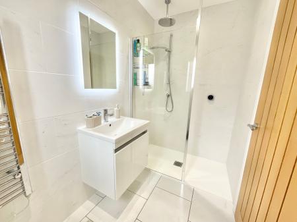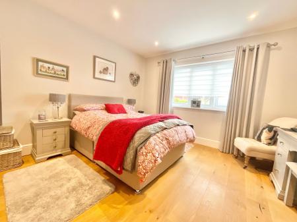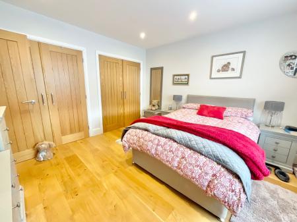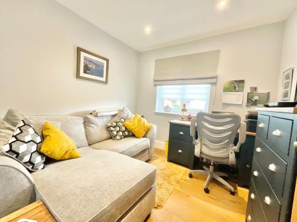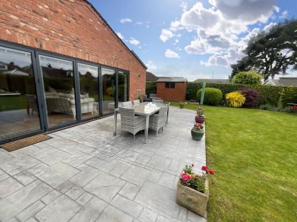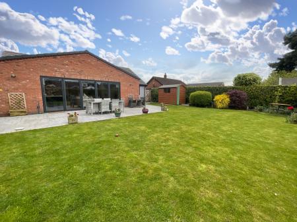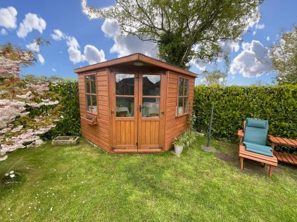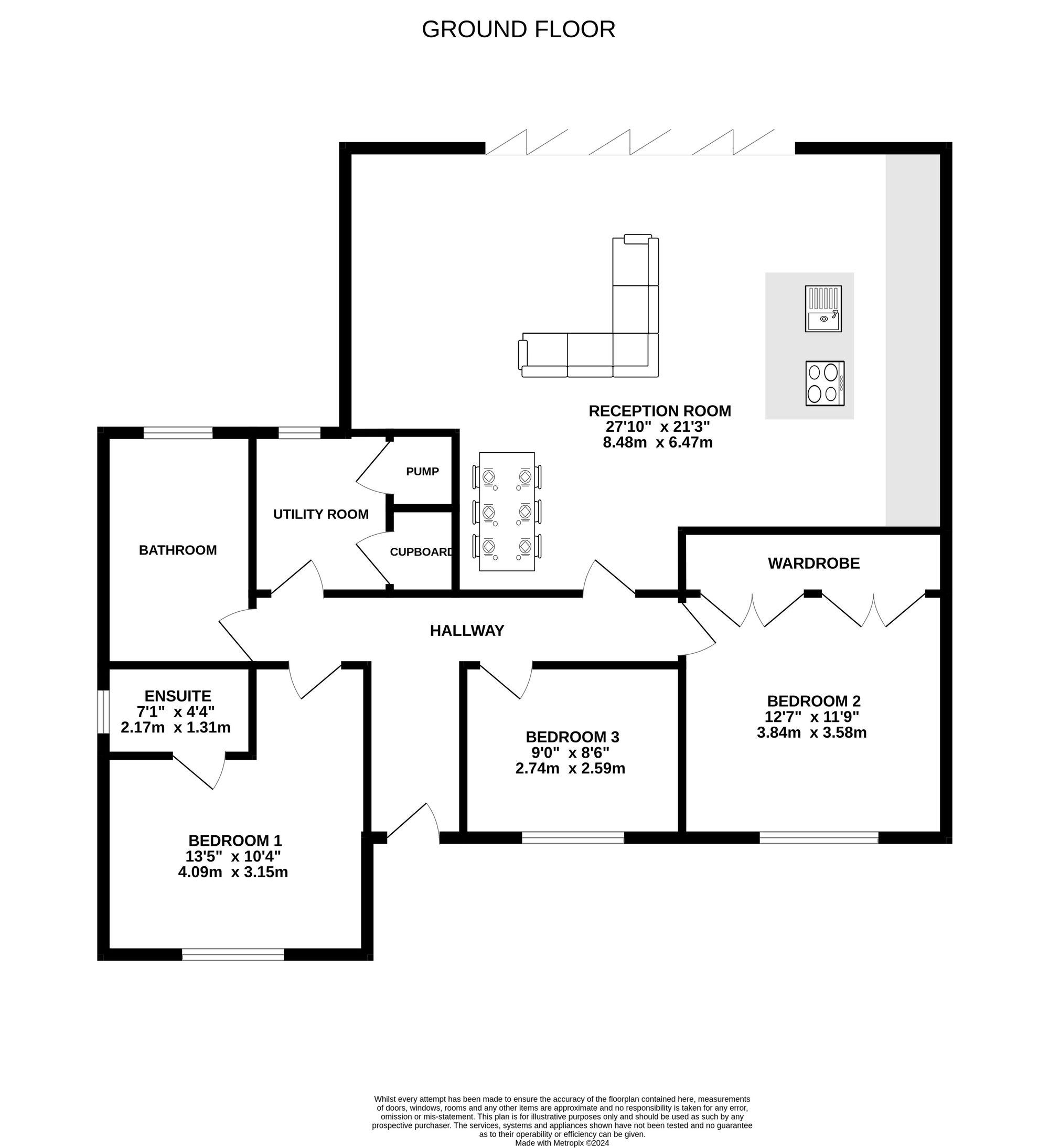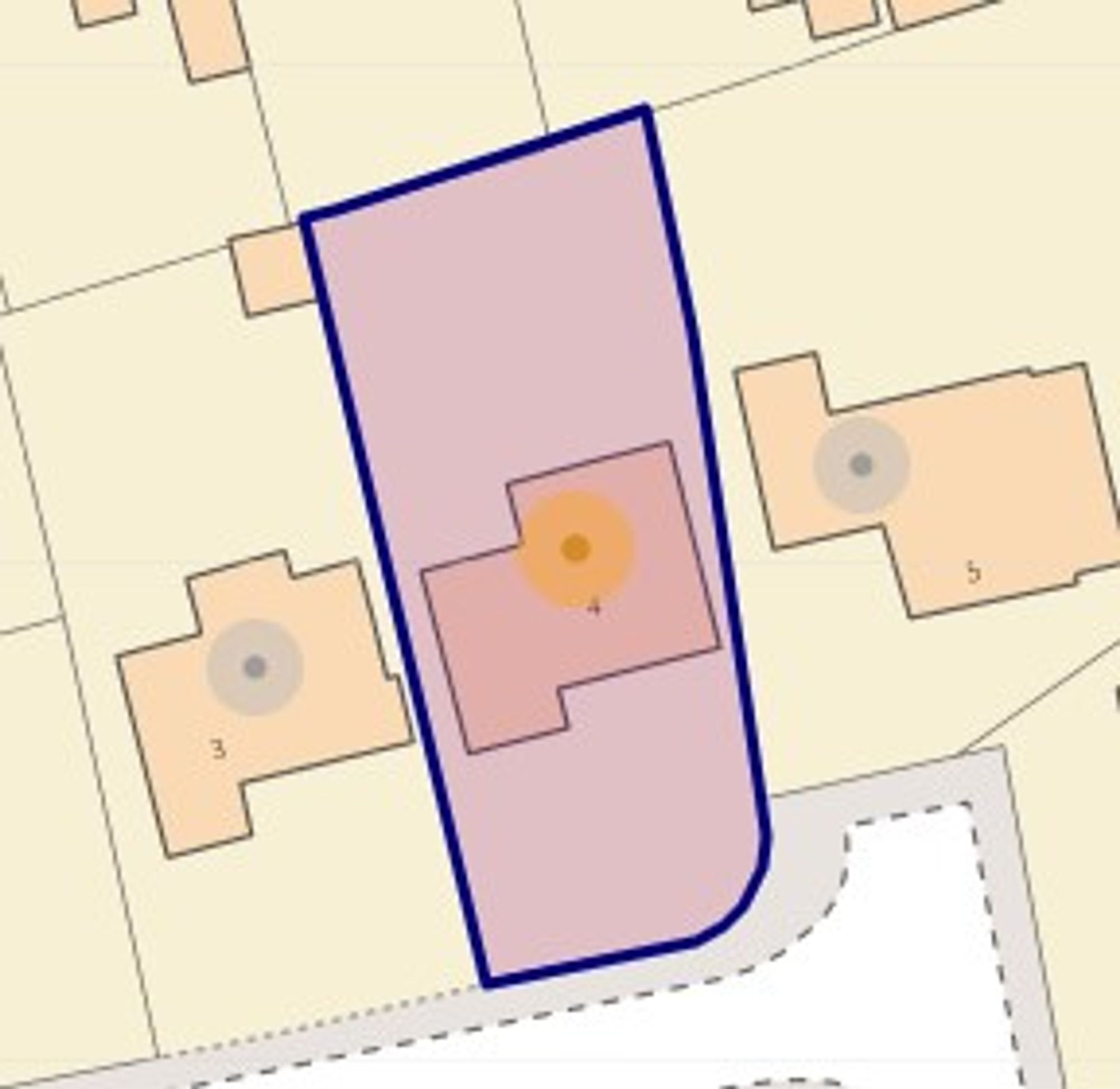- Immaculately presented 3-bedroom detached true bungalow, fully renovated in the sought after village of Willaston
- Open-plan layout, thoughtfully zoned to include a lounge, dining area, and kitchen with bi-fold doors leading into garden
- Bespoke kitchen boasting premium quartz worktops, kitchen island, integrated appliances and separate utility
- Master bedroom featuring en-suite bathroom equipped with a double mains-fed shower
- Landscaped garden with patio, lawns and Summer House. Parking for multiple vehicles
3 Bedroom Detached Bungalow for sale in Nantwich
Nestled in a sought-after location of Willaston, this immaculately presented 3-bedroom detached true bungalow epitomises contemporary living at its finest. Renovated to the highest standard, this property harmoniously blends modern design with functional living spaces.
Upon entering, you are welcomed into a bright hallway which leads into the main reception rooms. From there you are greeted by a seamless open-plan layout, thoughtfully zoned to include a lounge, dining area, and a kitchen that is sure to inspire your inner chef. The kitchen features bespoke cabinetry with quartz worktops, complemented by a central island that serves both as a culinary workspace and a casual dining spot. Large bi-fold doors effortlessly connect the indoor living spaces with the landscaped garden, creating a cohesive flow between indoors and outdoors.
Catering to the needs of the discerning homeowner, the bespoke kitchen boasts premium integrated appliances including a drinks fridge, a full-height fridge and freezer, a 4-ring induction hob with downdraught extractor, an electric oven, a combination oven/microwave, and a useful warming drawer. The utility room, complete with plumbing for a washer and dryer, provides added convenience for daily chores. There's also a handy storage cupboard for all those storage items.
The property's commitment to sustainability is evident with the integration of thermal solar panelling that efficiently heats the water, as well as an air source heat pump for additional energy efficiency. Electric underfloor heating with separate thermostats in each room ensures comfort throughout the home, while double glazing maintains a warm and quiet interior ambience.
The master bedroom is a luxurious retreat, featuring an en-suite bathroom equipped with a double mains-fed shower, a mirror with LED backlights, a WC, and a wash hand basin with built-in storage. Bedrooms 2 is also thoughtfully designed with a range of fitted wardrobes to maximise storage space. The family bathroom exudes contemporary elegance, showcasing a freestanding bath, a double shower with a rainfall showerhead, a WC, and a modern wash basin.
The interior is further enhanced by the use of quality materials such as oak doors and solid oak flooring, adding a touch of sophistication to the living spaces.
Outdoors, the property's appeal continues with a meticulously landscaped garden with patio. There is also a Summer House and a shed adding to the appeal of the property. Parking is no issue with ample space for multiple vehicles.
In summary, this property represents a rare opportunity to acquire a fully modernised home that seamlessly integrates high-end finishes with sustainable features, offering a turn-key solution for the discerning buyer seeking a harmonious blend of style and functionality. Don't miss the chance to make this exceptional property your own.
Location
The charming Cheshire village of Willaston offers a range of handy and convenient amenities while the larger market town of Nantwich is just a short drive away and boasts a plethora of independent businesses including cafes, restaurants, pubs, bars and boutiques, as well as larger supermarkets and highly accredited primary and secondary schools. Those needing to commute will have little concern thanks to the conveniently accessible A500 and M6 road links while Crewe railway station offers direct links to larger cities all across the country.
Important information
This is not a Shared Ownership Property
This is a Freehold property.
Property Ref: 7529fe37-6b2a-4582-a6de-364f3689d4b9
Similar Properties
3 Bedroom Detached House | £460,000
Luxurious 3-bed detached property in idyllic Onneley. Modern kitchen, spacious lounge, generous bedrooms, family bathroo...
Blue Bell Close, Wrinehill, CW3
5 Bedroom Detached House | Offers Over £450,000
Impeccably 5-bed family home with delightful south-facing aspect & breath-taking countryside views. Stylish open-plan la...
Meadowside Drive, Henhull, CW5
4 Bedroom Detached House | Offers in excess of £450,000
Exquisite four-bedroom detached house exuding luxury and sophistication with Philips Hue lighting, upgraded kitchen, spa...
Buttonbush Drive, Stapeley, CW5
4 Bedroom Detached House | £465,000
Immaculate four bedroom detached home set on the prestigious Stapeley Water Gardens estate. Boasting high-end finishes,...
5 Bedroom Detached House | Offers in excess of £470,000
Luxurious 3-storey house in prestigious Wychwood Village. Impressive features including marble floors, spacious lounge,...
'Yew Tree Farmhouse', Frank Wilkinson Way, Alsager, Cheshire
5 Bedroom Detached House | £475,000
Yew Tree Farmhouse: A spacious five bedroom family home in Alsager. Gated plot with gardens, ample parking, and double g...

James Du Pavey Estate Agents (Nantwich)
52 Pillory St, Nantwich, Cheshire, CW5 5BG
How much is your home worth?
Use our short form to request a valuation of your property.
Request a Valuation
