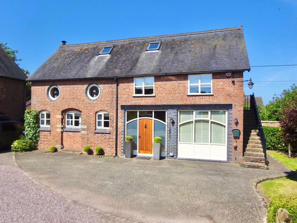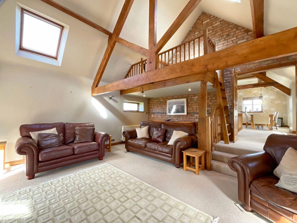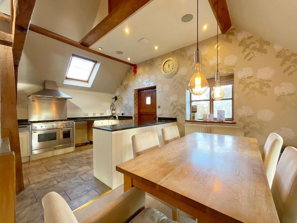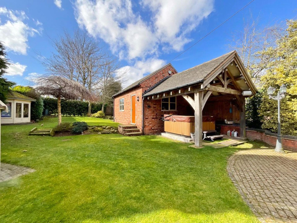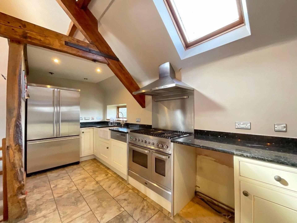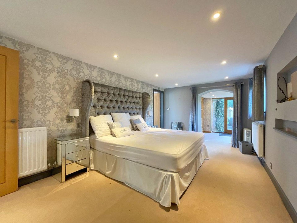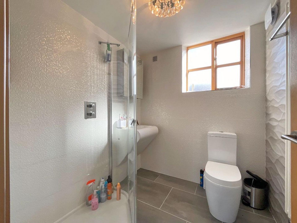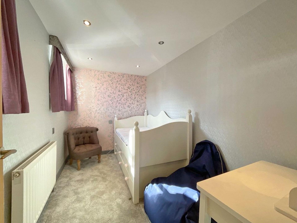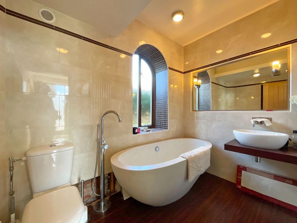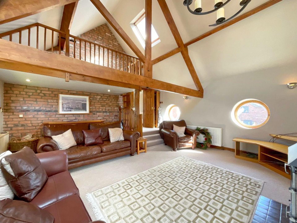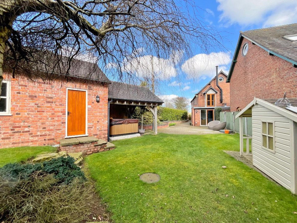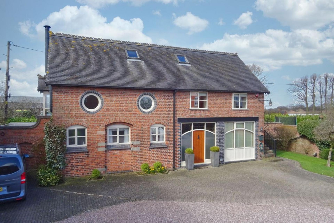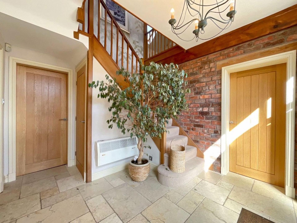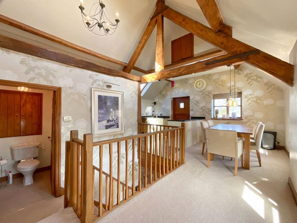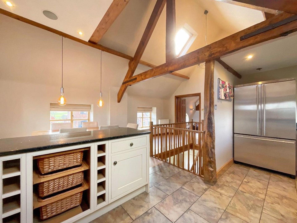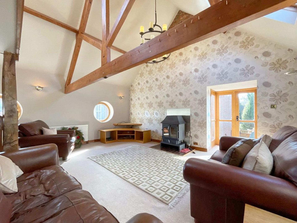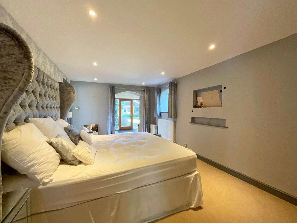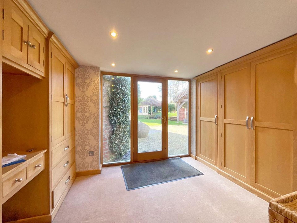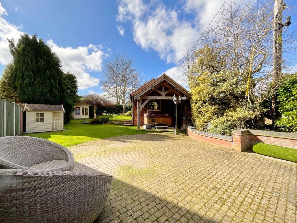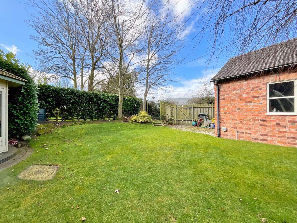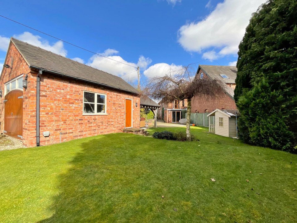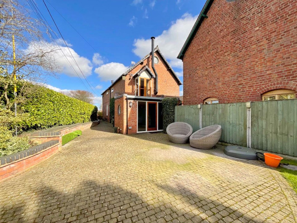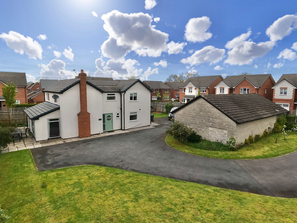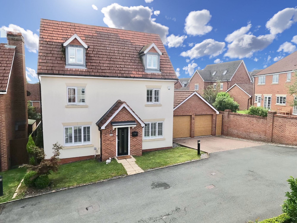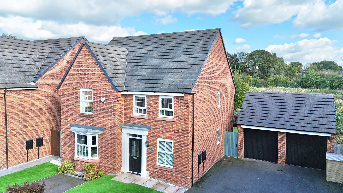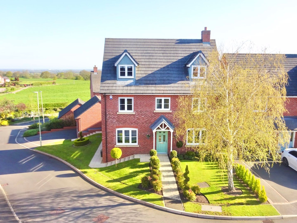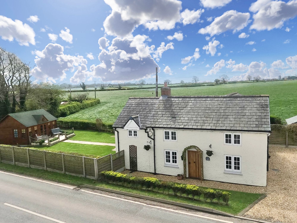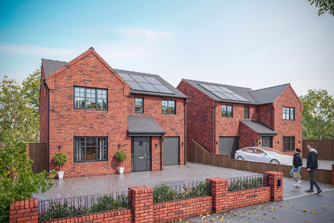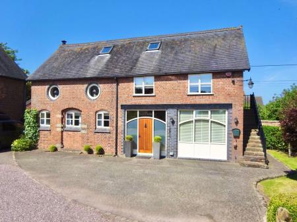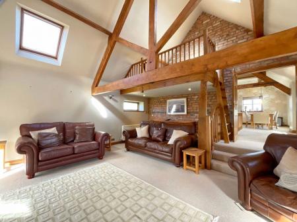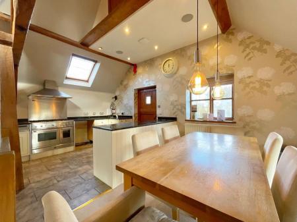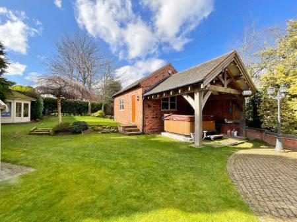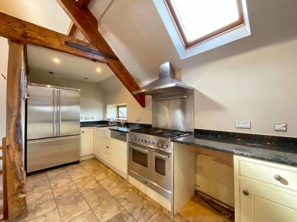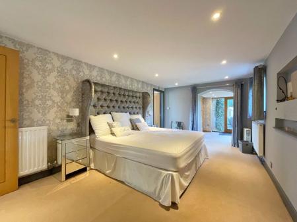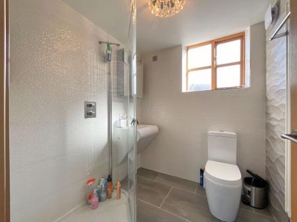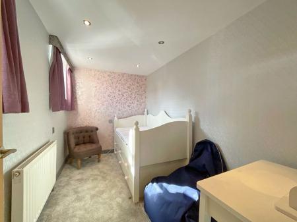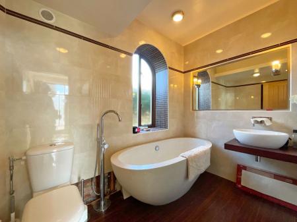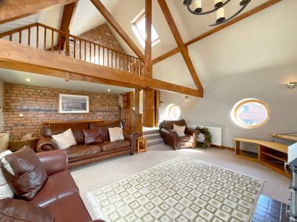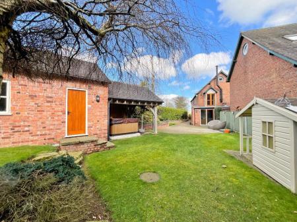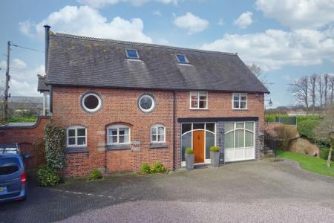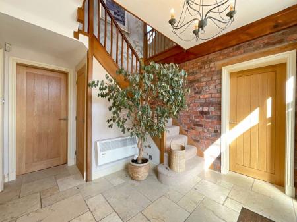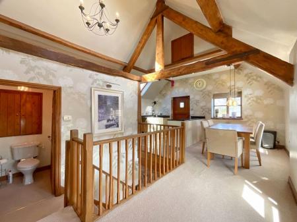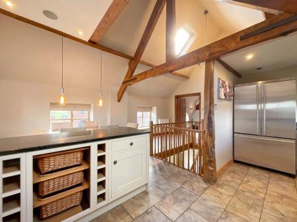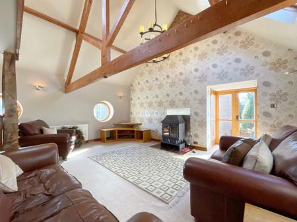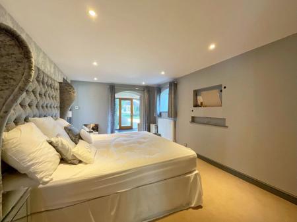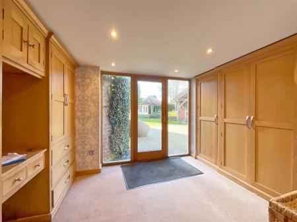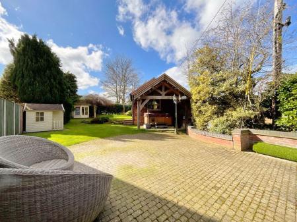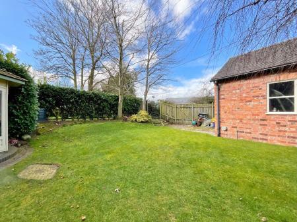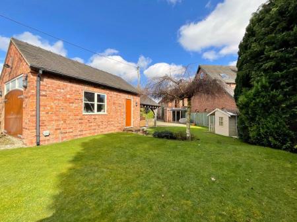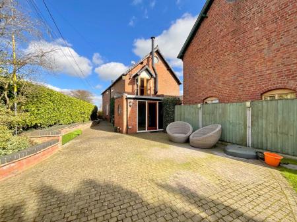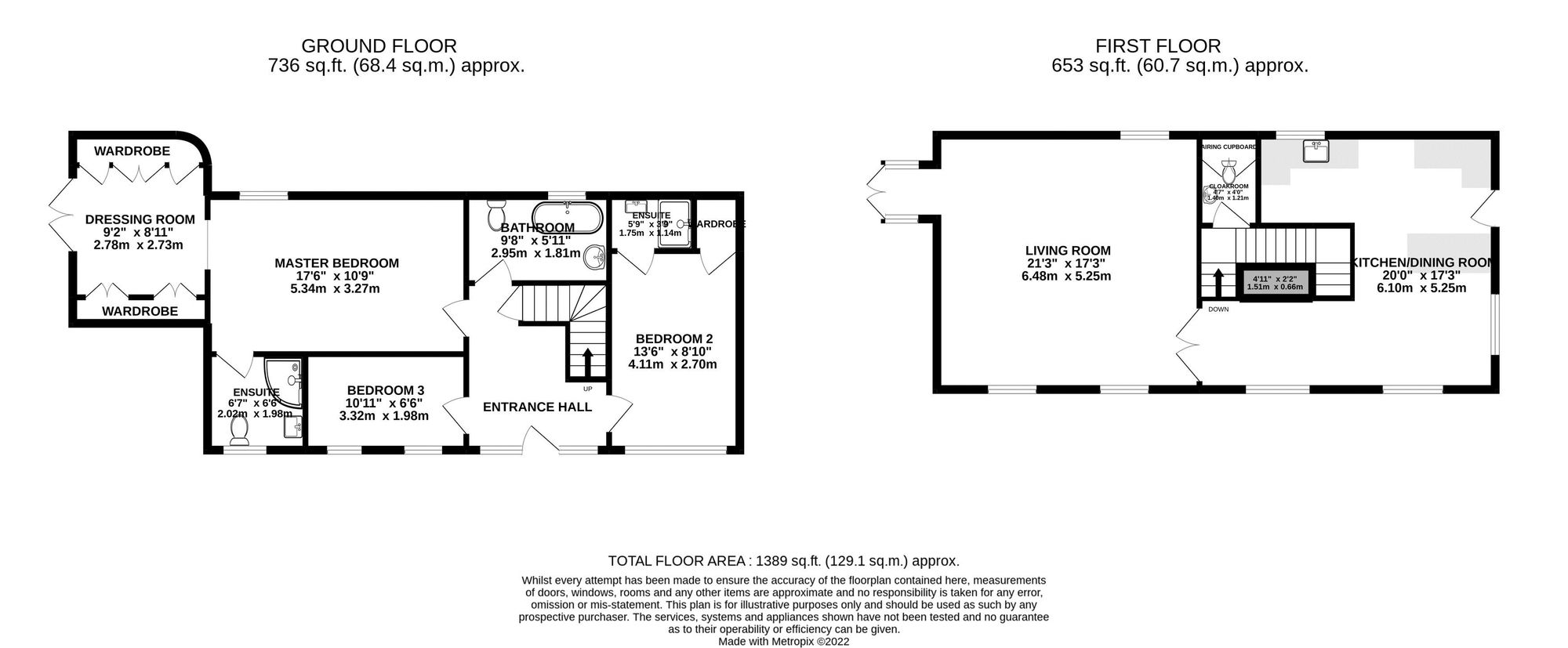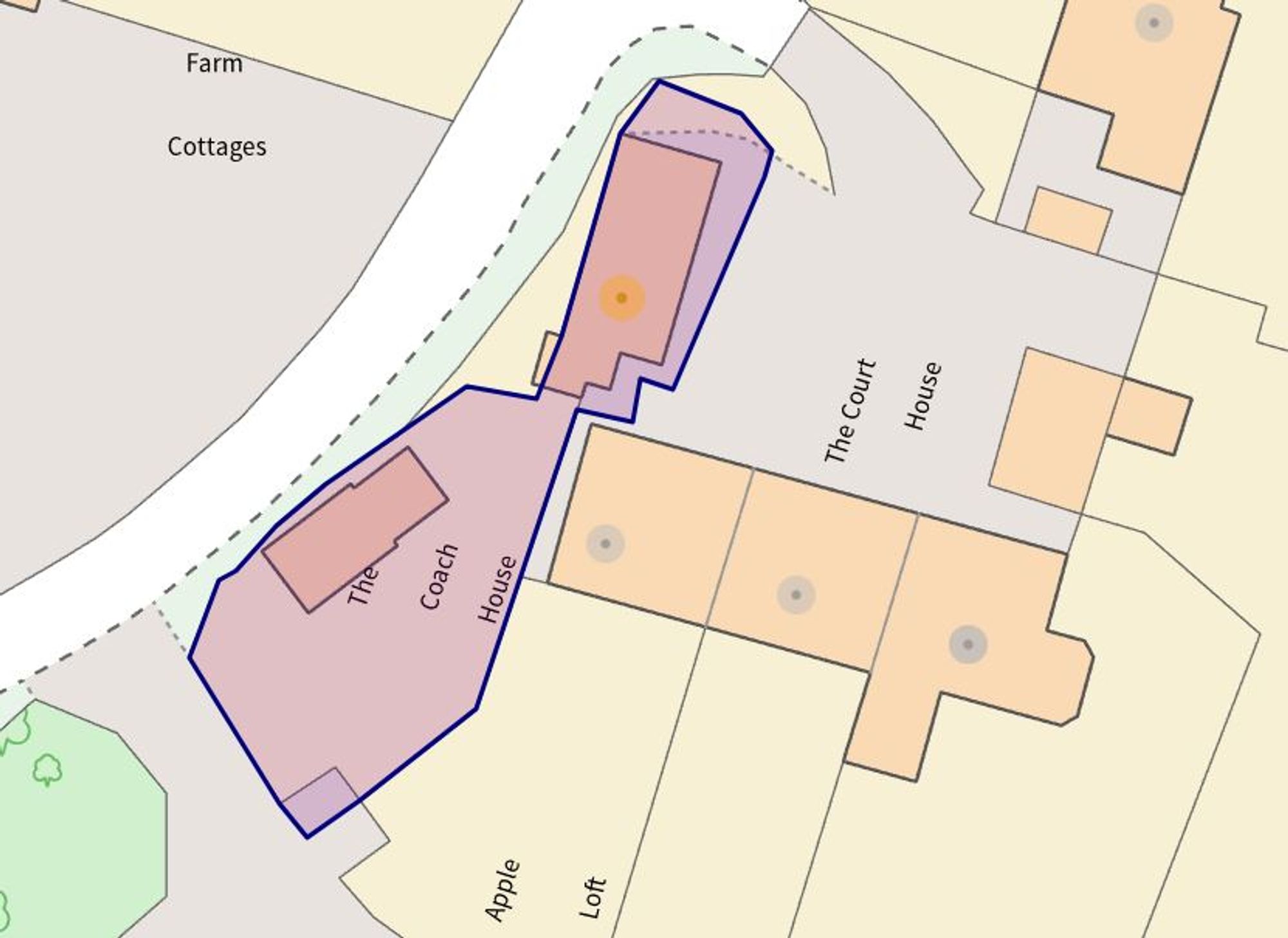- EXTERNALLY THERE IS OFF-ROAD PARKING VIA THE GRAVELLED DRIVEWAY WHILE THE REAR OFFERS A MIX OF LAID TO LAWN AND BLOCK PAVED PATIO WITH TIMBER FRAMED SUMMER HOUSE AND A DETACHED GARAGE
- INTERNALLY COMPRISING; KITCHEN/DINING ROOM, LIVING ROOM, CLOAKROOM, THREE GENEROUSLY SIZED BEDROOMS, TWO EN-SUITE SHOWER ROOMS AND A FAMILY BATHROOM
- THREE BED DETACHED COACH HOUSE LOCATED ON CHECKLEY LANE SURROUNDED BY PEACEFUL TRANQUIL CHESHIRE COUNTYSIDE
- PERFECT FOR THOSE LOOKING TO ESCAPE TO THE COUNTRYSIDE TO A CHARACTERFUL PROPERTY WHICH OFFERS VERSATILE LIVING SPACE WITH AMPLE BEDROOM ACCOMMODATION
- THE NEARBY VILLAGE OF BETLEY OFFERS A NUMBER OF USEFUL AMENITIES INCLUDING CONVENIENCE STORE, POST OFFICE, COUNTRYSIDE PUBS AND DOCTORS SURGERY
3 Bedroom Barn Conversion for sale in Nantwich
We're pleased to offer FOR SALE with the added benefit of NO ONWARD CHAIN this impressive DETACHED coach house property! Located within the rural area of Checkley, this is a fantastic opportunity for those looking to escape the hustle and bustle of city/town life to a home situated within the quaint Cheshire countryside. The nearby village of Betley is just a short drive away and offers a range of handy amenities including convenience store, Post Office, doctors surgery and countryside pubs while the larger market town of Nantwich is also easily accessible thanks to the nearby A51 and offers larger supermarkets and highly accredited schools. The layout of the property comprises in brief, to the ground floor; spacious entrance hallway creating a light and welcoming space where stairs rise to the first floor with storage below. There are three generously sized bedrooms, two of which benefit from en-suite shower rooms while the master also offers a larger walk in dressing room with a range of fitted wardrobes and double doors leading onto the rear patio. The ground floor is completed by the family bathroom which offers a three piece Villeroy and Boch suite comprising; free standing bath, wall hung wash hand basin and a low flush W/C. To the first floor you will find the open plan kitchen/dining room where there are a range of fitted shaker style base units with complimentary work surfaces and a Belfast style ceramic sink unit inset. There is an integrated dishwasher and space for a Range style cooker, American style fridge/freezer and washing machine/tumble dryer. There is the added benefit of a W/C to the first floor while the accommodation is completed by the spacious living room where there is a log burning stove and a set of French doors that over look the rear garden. Externally the property offers off-road parking at the front via the gravelled driveway while the rear offers a mix of laid to lawn and block paved patio with the added benefit of a timber framed summer house, detached single garage and a canopy area perfect for a hot tub. CALL US TODAY ON 01270 445678 TO ARRANGE AN EARLY VIEWING AND AVOID DISAPPOINTMENT! EER F37
Location
The Coach House is located within the rural area of Checkley. The nearby villages of Woore and Betley are both just a short drive away and offer a range of local amenities, including a convenience store, Post Office, doctors surgery and countryside pubs, while the thriving market town of Nantwich is also easily accessible thanks to the nearby A51 and offers an extensive selection of facilities, including supermarkets and highly accredited schools. The village of Bridgemere is also close by and offers a primary school and one of the UK's largest Garden centres. Crewe and Stoke railway stations are easily accessible and between them provide direct links to major cities including London, Manchester, Liverpool, Birmingham, and Glasgow. Junctions 15 and 16 of the M6 motorway are also easily reached, allowing convenient road access to the north and south, whilst airports within a reasonable travel time include Manchester, Liverpool, East Midlands, and Birmingham.
Energy Efficiency Current: 37.0
Energy Efficiency Potential: 71.0
Important information
This is not a Shared Ownership Property
This is a Freehold property.
Property Ref: 9b6ddf80-44e5-4990-8038-54151b072fc0
Similar Properties
'Yew Tree Farmhouse', Frank Wilkinson Way, Alsager, Cheshire
5 Bedroom Detached House | £475,000
Yew Tree Farmhouse: A spacious five bedroom family home in Alsager. Gated plot with gardens, ample parking, and double g...
5 Bedroom Detached House | Offers in excess of £470,000
Luxurious 3-storey house in prestigious Wychwood Village. Impressive features including marble floors, spacious lounge,...
Buttonbush Drive, Stapeley, CW5
4 Bedroom Detached House | £465,000
Immaculate four bedroom detached home set on the prestigious Stapeley Water Gardens estate. Boasting high-end finishes,...
5 Bedroom Detached House | £485,000
Stunning 5-bed detached castle in Woore village with open countryside views. High-spec kitchen, spacious reception, priv...
3 Bedroom Cottage | £485,000
Stunning 3-bed detached Georgian Cottage in Audlem village. Elegant features, log burner, garden with Summer House. Char...
4 Bedroom Detached House | Price from £487,500

James Du Pavey Estate Agents (Nantwich)
52 Pillory St, Nantwich, Cheshire, CW5 5BG
How much is your home worth?
Use our short form to request a valuation of your property.
Request a Valuation
