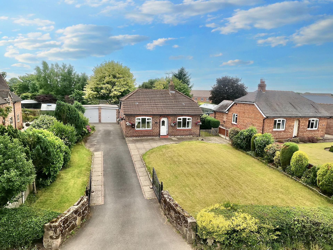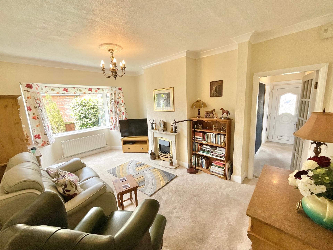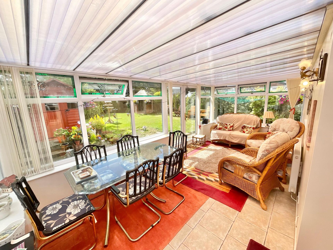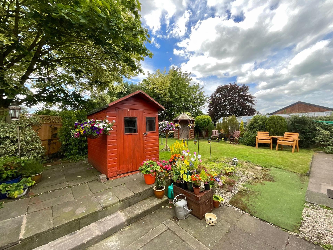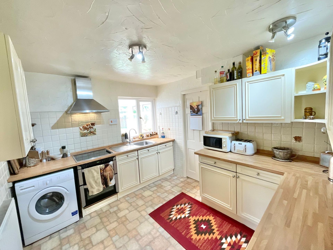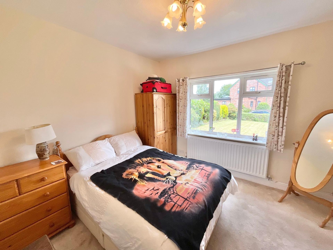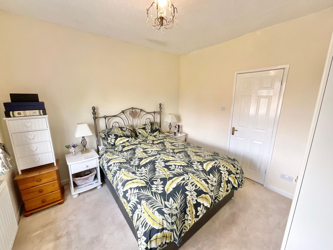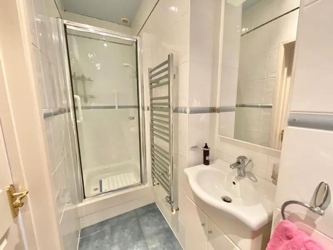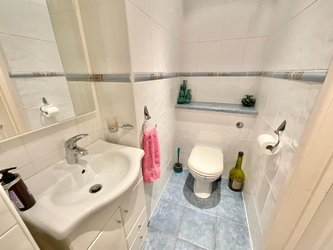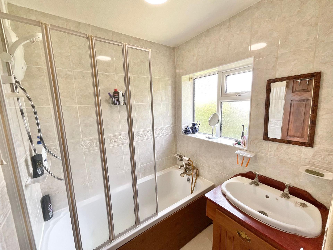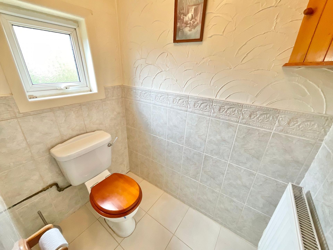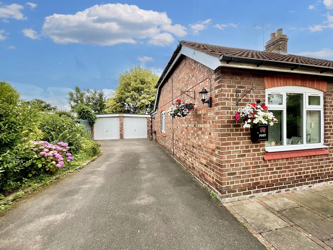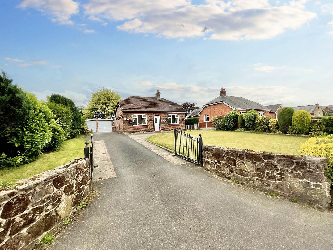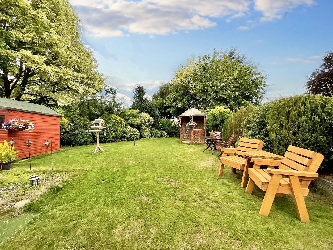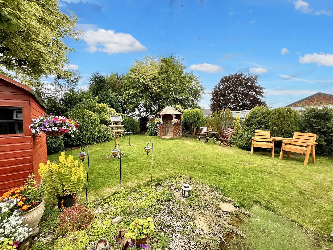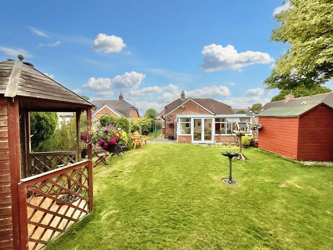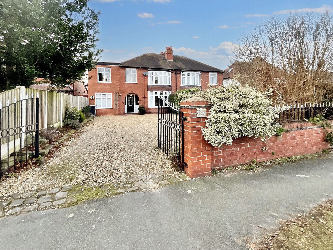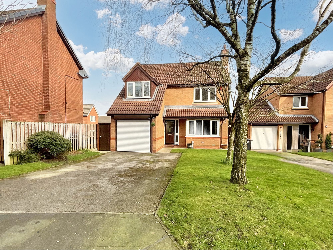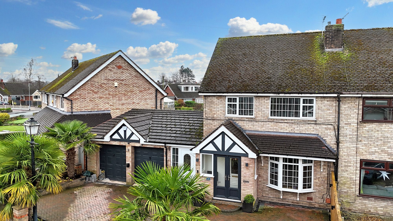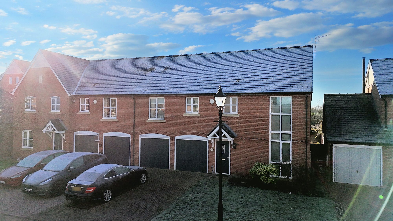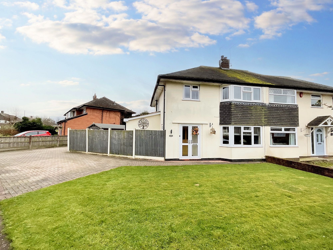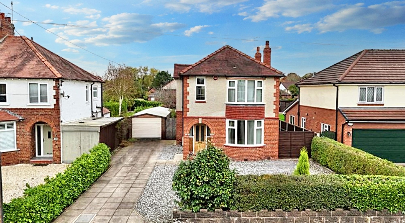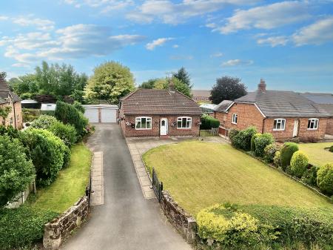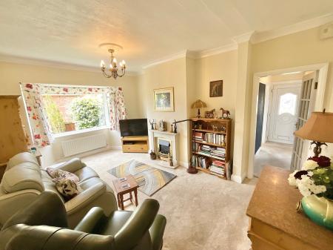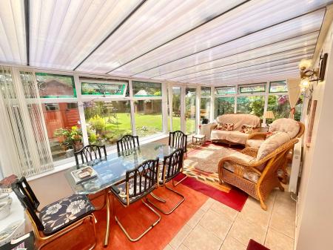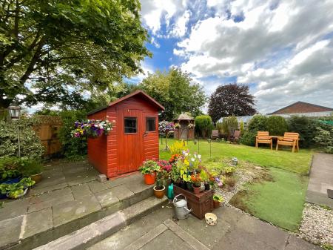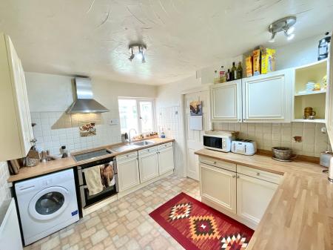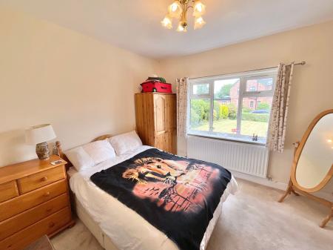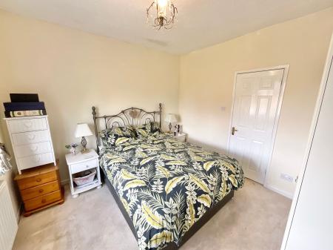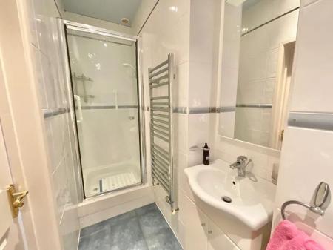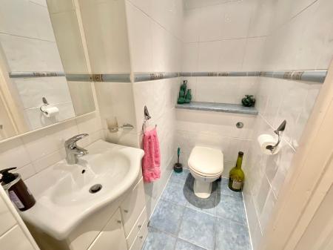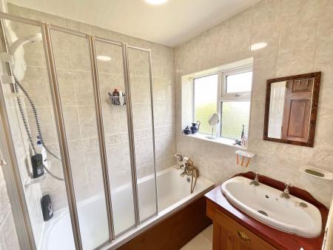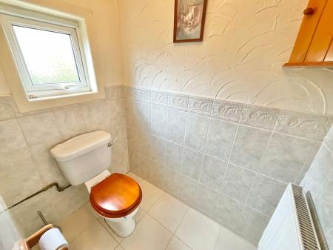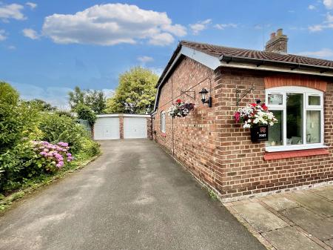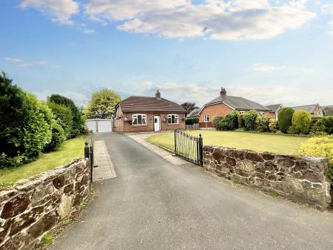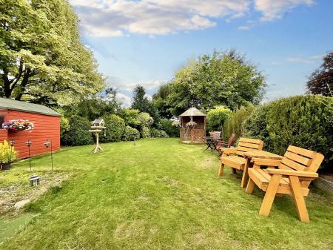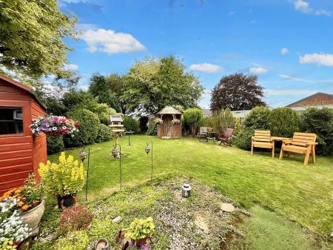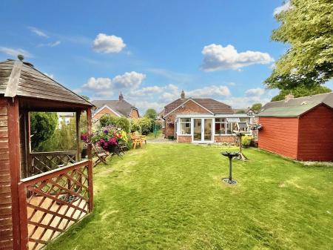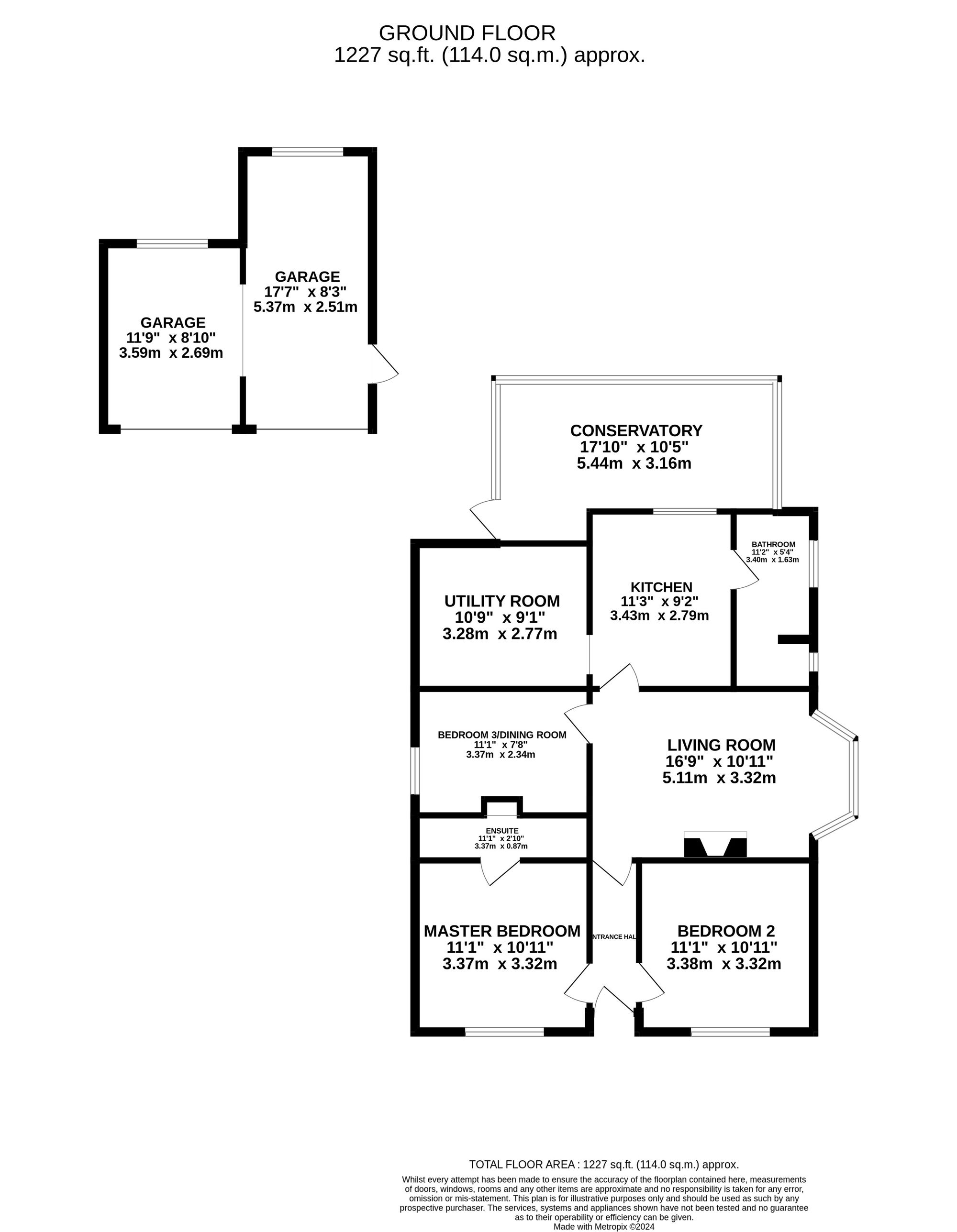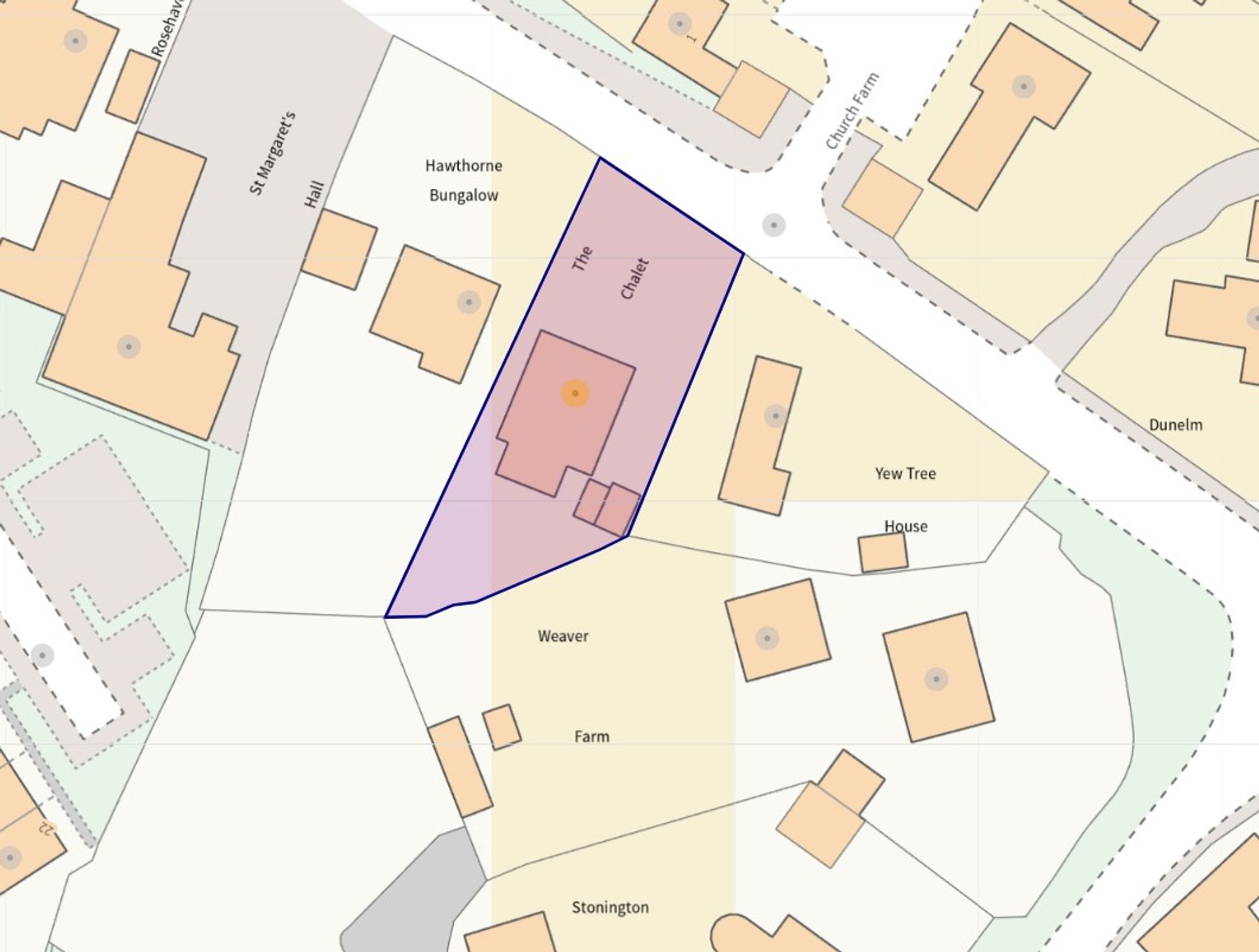- A charming double fronted three bedroom detached true bungalow occupying an elevated position in generous lawned gardens, boasting privacy and a south facing aspect to the rear
- Expansive driveway and detached double garage, providing ample off-road parking for multiple vehicles
- Situated in the heart of the highly sought-after village of Wrenbury, convenient for facilities and a short drive from the thriving market town of Nantwich
- A fantastic opportunity for those looking to downsize to ground floor living without compromising on practicality, convenient and living space with scope to extend
- Highly flexible accommodation and brilliant room proportions to suit a variety of occupier needs
3 Bedroom Detached House for sale in Nantwich
Situated in the heart of the picturesque rural village of Wrenbury, this impeccable double fronted three bedroom detached true bungalow exudes charm and elegance. Nestled in an elevated position, this property commands breathtaking views towards a historic church, offering a tranquil setting that is both inspiring and serene. An expansive lawned garden frames the residence, providing a private oasis that boasts a sought-after South facing aspect to the rear.
As you approach this pristine abode, the well-established and attractive exterior sets the tone for the exceptional quality found within. A stone's throw away from the village green, this residence offers a quintessential English charm that is quintessentially timeless. The convenience of village living is perfectly balanced with proximity to the thriving market town of Nantwich, ensuring a lifestyle of convenience and tranquillity.
Upon arrival, a grand driveway welcomes you, providing ample parking space for numerous vehicles. A detached double garage offers additional storage, parking and convenience. The potential of this property is limitless, with a layout that could be reconfigured to suit your preferences, and the possibility of extending, subject to necessary planning permissions.
Step inside to discover a home that exudes sophistication and versatility in equal measure. The entrance hall sets the tone for the spacious and well-proportioned rooms that await. The living room is a focal point of comfort and style, featuring a striking electric fireplace with a marble surround and hearth, perfect for cosy evenings by the fire.
The well-appointed kitchen beckons culinary creativity, equipped with a range of wall, base, and drawer units, complemented by stainless steel appliances and ample work surface. A generous conservatory offers a light-filled sanctuary, ideal for all year-round enjoyment and relaxation, providing stunning views over the lush rear garden.
Incorporating practicality with luxury, a separate utility room awaits, offering a dedicated space for laundry and additional storage needs. Three double bedrooms present ample accommodation options, with the master bedroom boasting built-in wardrobes and an en-suite shower room in addition to the main bathroom, ensuring comfort and convenience.
Externally, the property continues to impress, with meticulously maintained front and rear gardens, complete with mature borders bursting with an array of vibrant flowers, shrubs, and trees. The rear garden is a haven for outdoor entertaining and gardening endeavours, featuring paved patio areas, a gazebo, and a garden store for al fresco gatherings and relaxation.
A residence of unparalleled quality and charm, this property is a must-see for those seeking a premium lifestyle in a highly sought-after location. Experience the epitome of semi-rural elegance and convenience in this extraordinary home. Follow your heart to the phone and call our Nantwich office to arrange a viewing!
Location
Wrenbury has a selection of local amenities including Post Office/village store, church and 2 public houses, doctors surgery and train station. The nearest Primary Schools are located in Wrenbury and Sound. There are plenty of countryside and canal side walks and cycle paths to be explored and the historic market town of Nantwich is just four miles away. Nantwich is renowned for its historic buildings and independent shops, boutiques and eateries. There is a bus service from Nantwich to Whitchurch through Wrenbury. There are excellent rail connection from Crewe (8 miles away) to London and other major cities. The major road links to the M6 Junction 16 is around 12 miles away.
Energy Efficiency Current: 40.0
Energy Efficiency Potential: 65.0
Important Information
- This is a Freehold property.
- This Council Tax band for this property is: D
Property Ref: b13a6d63-ba3b-47c8-a1dd-7434e111b144
Similar Properties
4 Bedroom Semi-Detached House | £350,000
Charming 1920's semi-detached house with 4 bedrooms, original features, and modern comforts. Fully fitted kitchen, spaci...
Abbotsbury Close, Wistaston, CW2
4 Bedroom Detached House | £349,500
Stunning 4-bed detached house. Bright lounge, dining room, conservatory, fitted kitchen, utility room, WC. En-suite mast...
Highfield Drive, Nantwich, CW5
3 Bedroom Semi-Detached House | £340,000
St. Clements Court, Weston, CW2
3 Bedroom Semi-Detached House | Guide Price £355,000
Stunning 3-bed semi-detached house in gated development near Wychwood Park. Spacious rooms, modern kitchen, private gard...
3 Bedroom Semi-Detached House | £365,000
Beautifully renovated 3-bed semi-detached home in Nantwich. Modern kitchen, sunroom, off-road parking, gardens. Close to...
Brookland Avenue, Wistaston, CW2
4 Bedroom Detached House | Offers in excess of £375,000
Presenting a charming 4-bed detached 1930s house with original features and modern updates. Two reception rooms, spaciou...

James Du Pavey Estate Agents (Nantwich)
52 Pillory St, Nantwich, Cheshire, CW5 5BG
How much is your home worth?
Use our short form to request a valuation of your property.
Request a Valuation
