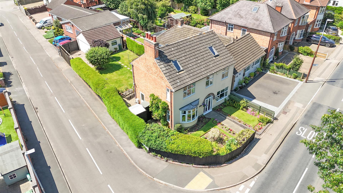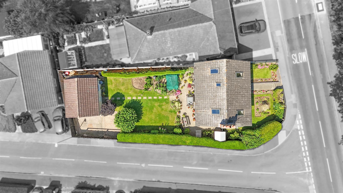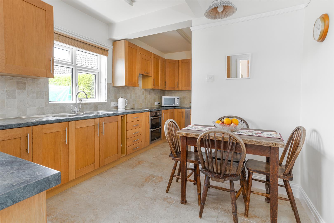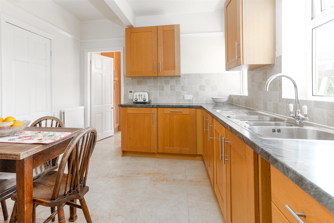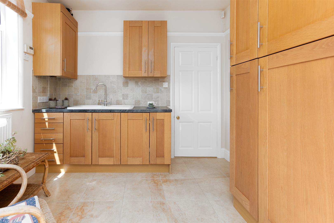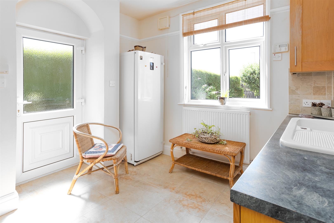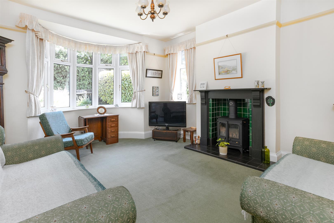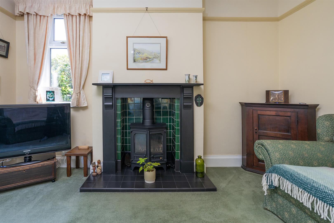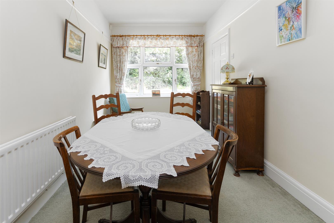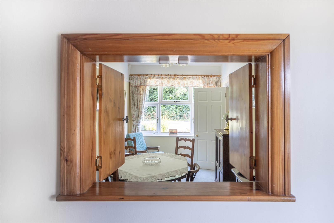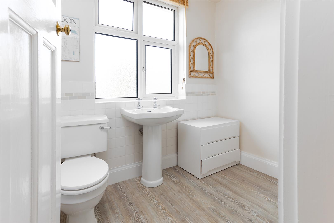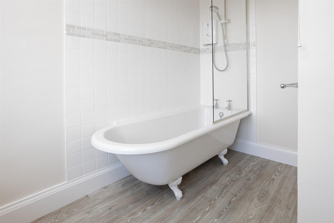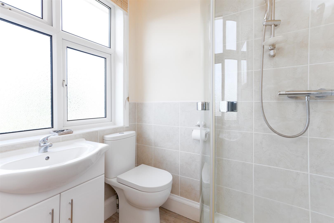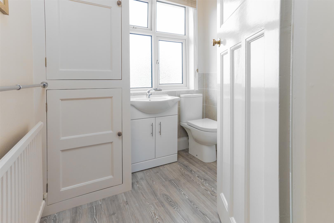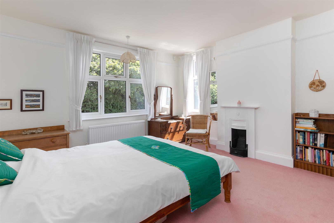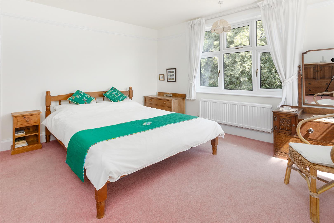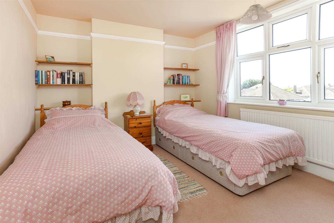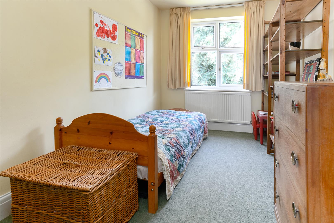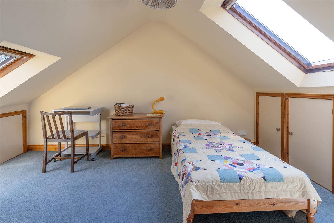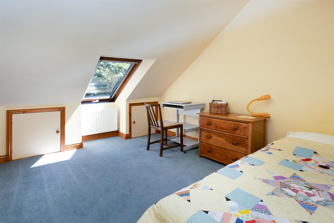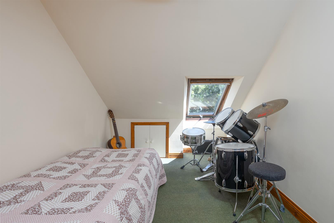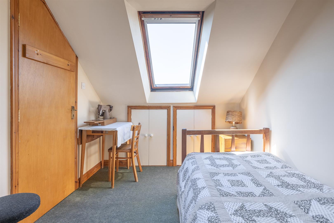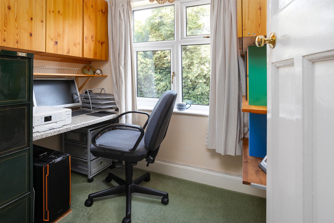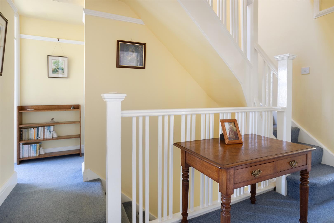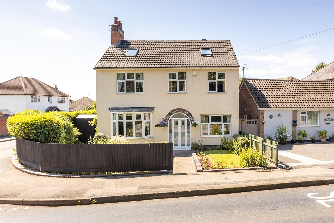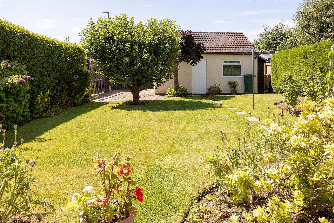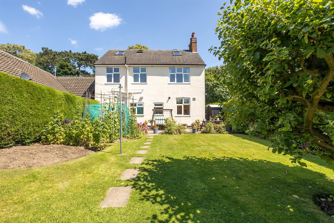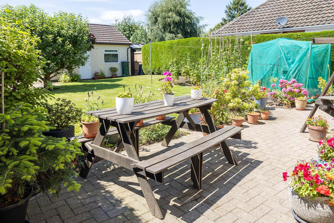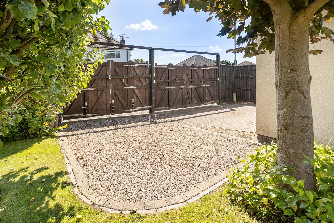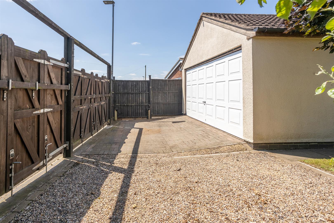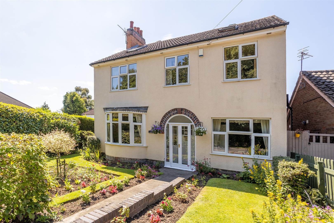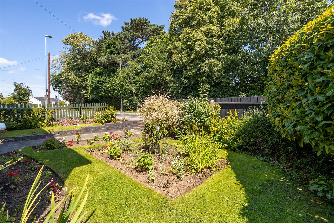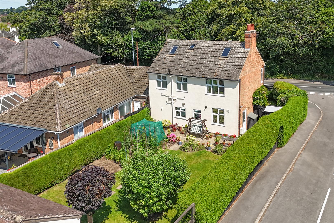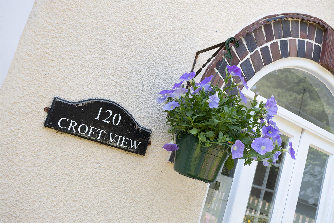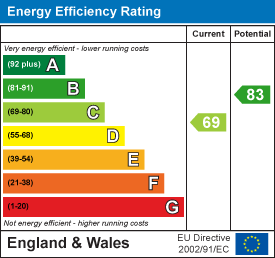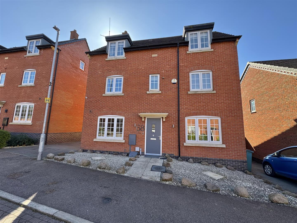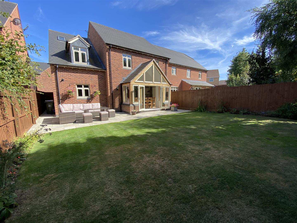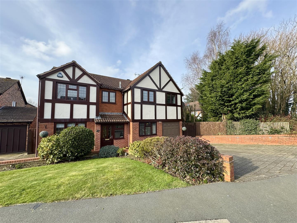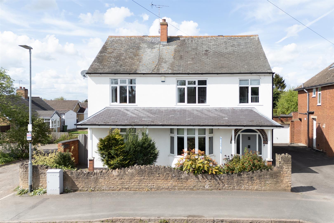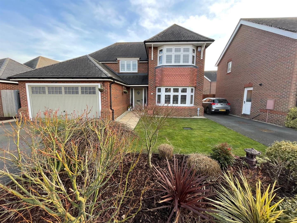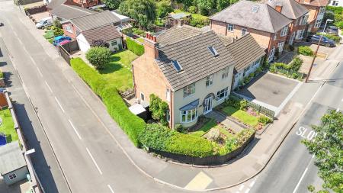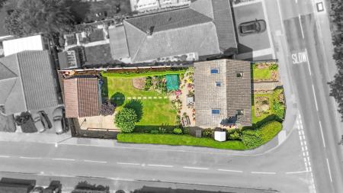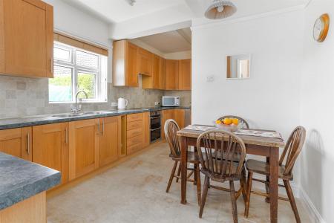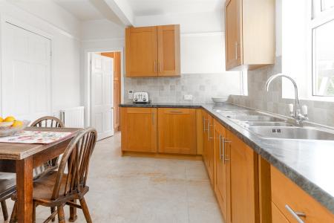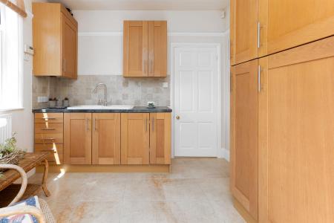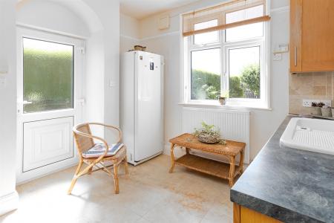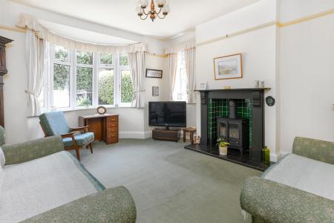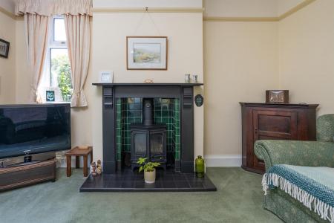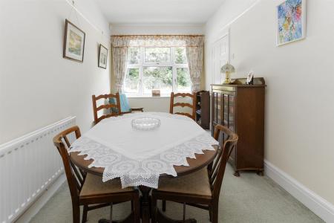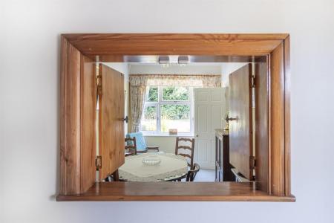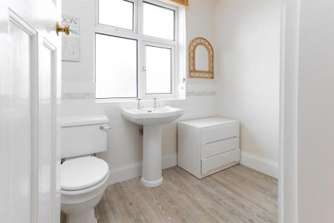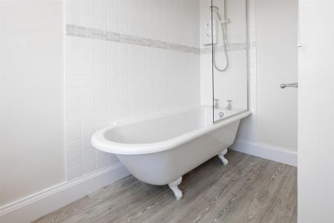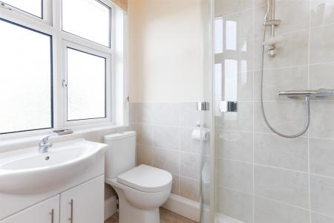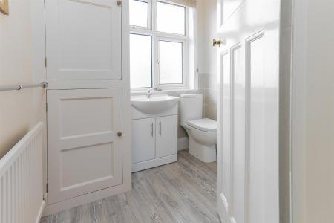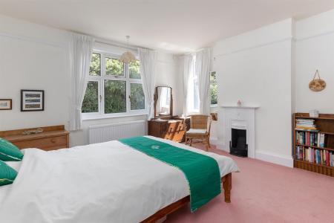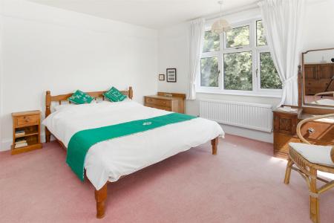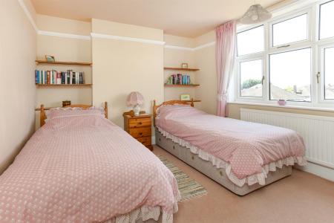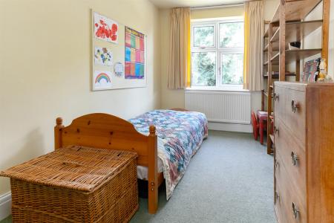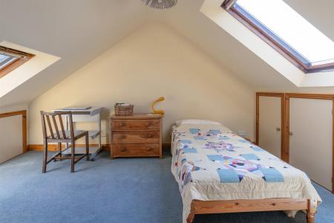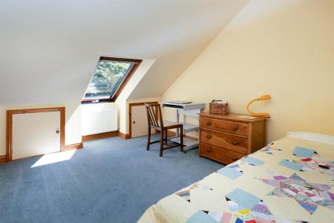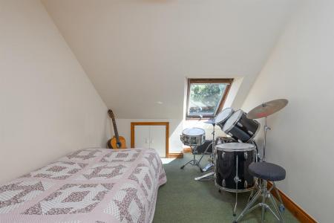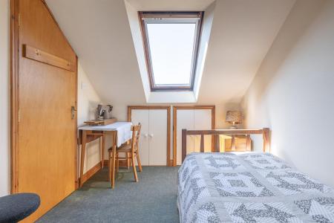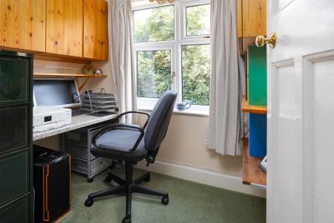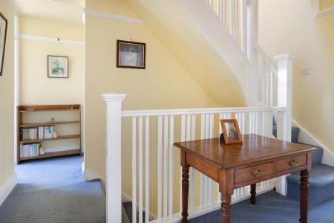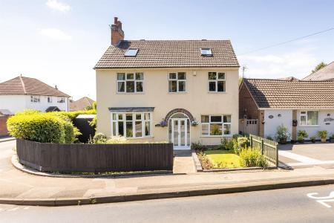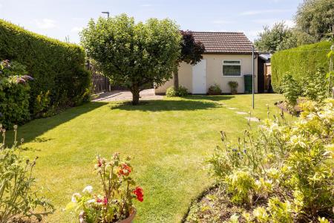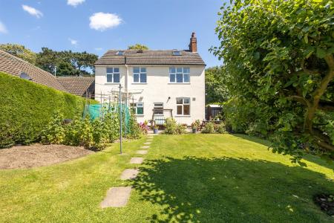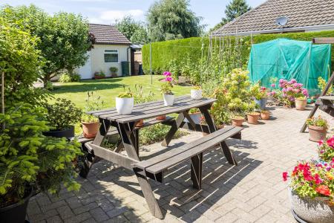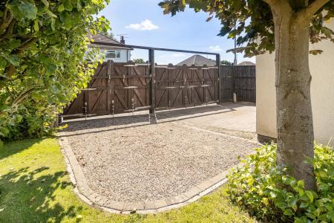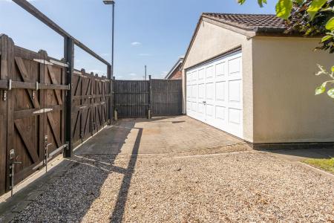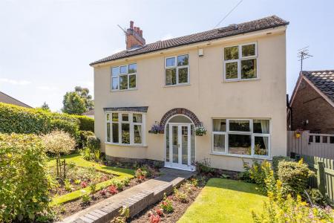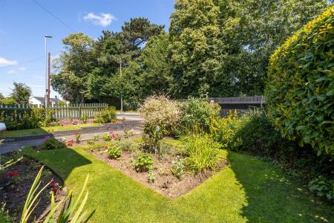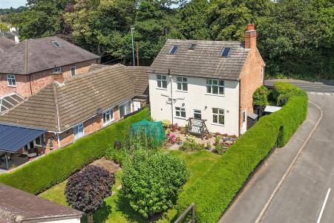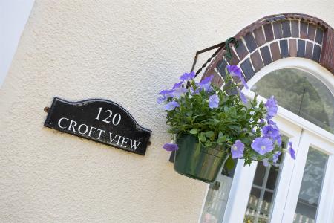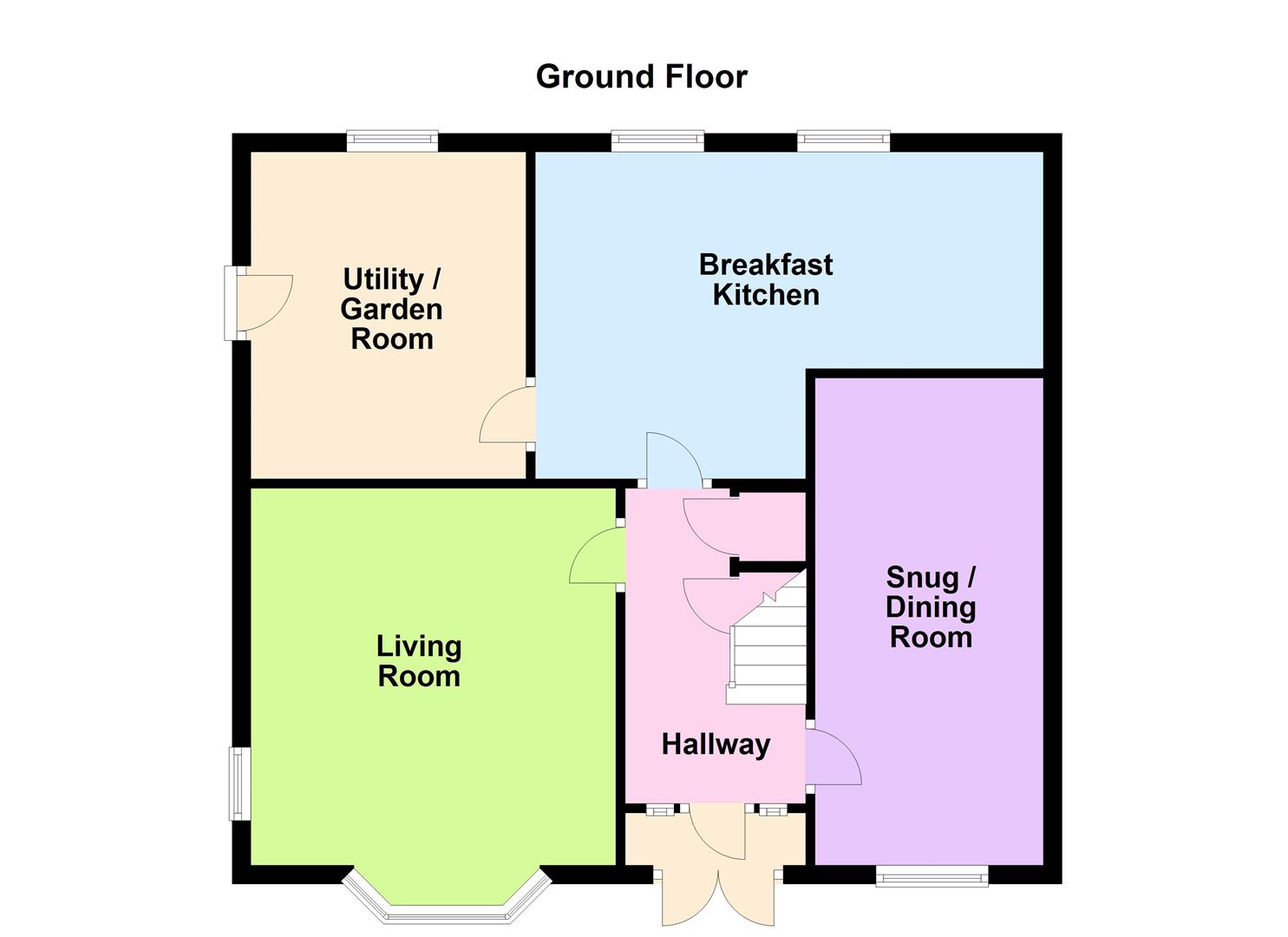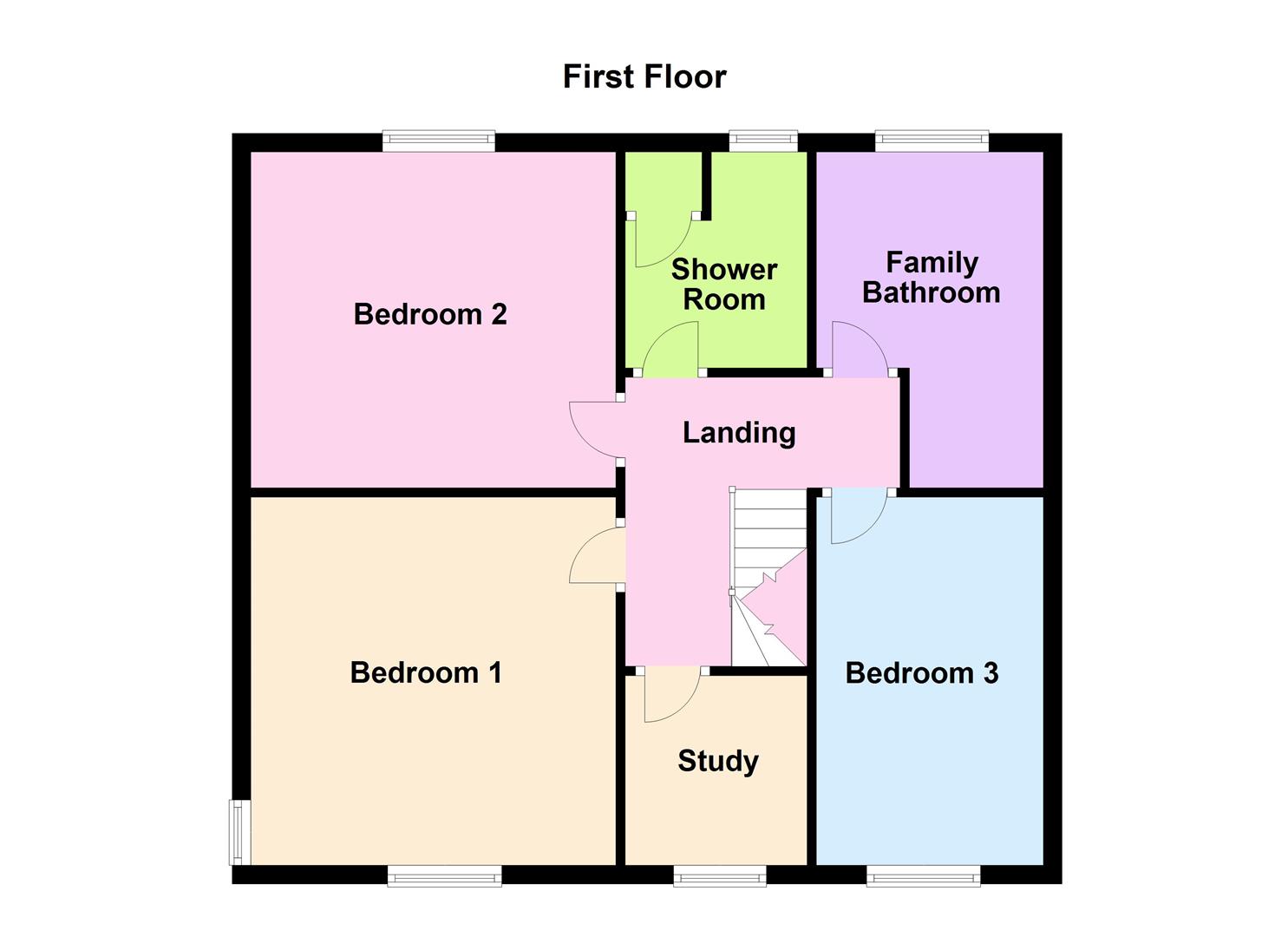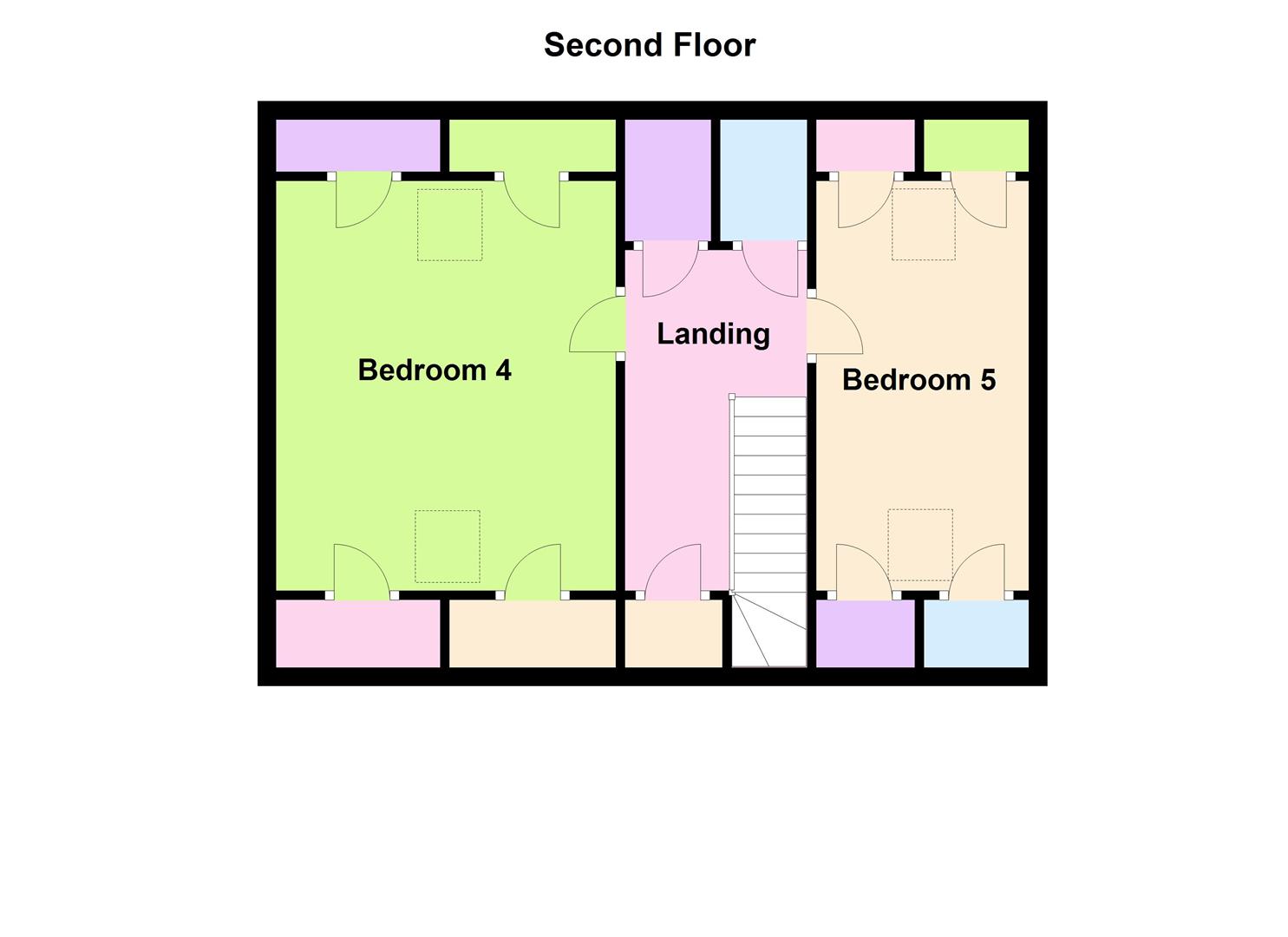- Traditional, Double Fronted Detached Family Home
- Occupying A Wonderful Corner Position
- Driveway & Detached Double Garage
- Entrance Porch, Hallway & Living Room
- Dining Room, Breakfast Kitchen & Utility / Garden Room
- First Floor Landing, Shower Room & Family Bathroom
- Three Double Bedrooms & Study
- Second Floor Landing & Two Bedrooms - A Double & A Well Proportioned Single
- Private South Facing Rear Garden
- Energy Rating C, Council Tax Band E & Freehold
5 Bedroom Detached House for sale in Narborough
Positioned on the much sought after Forest Road in the charming village of Narborough, this stunning individual detached house offers a perfect blend of modern comfort and traditional charm. It includes original features such as picture rails and a cast iron fireplace in the master bedroom. Boasting two reception rooms, five bedrooms, and two bathrooms, this property is ideal for those seeking a spacious and inviting home.
The useful porch leads into the hallway, off which is the living room with a bay window, and a multi-fuel stove set in an attractive fireplace.
The separate dining room provides ample space for entertaining, plus a sitting area. A convenient hatch opens into the kitchen.
The tiled breakfast kitchen, complete with integrated appliances (fridge, dishwasher, hob and oven), ample storage space, and extensive work surfaces, has electric under-floor heating. Adjacent, is the tiled utility/garden room, again with ample storage space, a Baxi boiler (installed 2023), room for an upright fridge freezer, and a light and sunny sitting area.
The first floor accommodates three double bedrooms and a study with fitted furniture. The shower room benefits from a corner shower plus vanity unit, and the bathroom boasts a free-standing bath with shower over. Both rooms have Amtico flooring.
The second floor has a double bedroom and a large single bedroom, both with Velux windows and plenty of cupboard space. The landing has two large cupboards, one being walk-in.
Situated on a corner plot, this property features a beautiful garden with apple tree, privacy hedging, a gated driveway, and a double garage. The traditional double fronted design adds character to the house.
Don't miss the opportunity to make this house your home and enjoy the best of village living with modern conveniences. Book a viewing today and step inside this desirable residence situated in a non-estate location.
Entrance Hallway - Storm porch and hallway with stairs to the first floor.
Living Room - 4.62m into bay x 3.94m (15'2 into bay x 12'11) - Bay and side aspect windows, multi fuel fireplace with surround.
Dining Room - 5.23m x 2.36m (17'2 x 7'9) - Window to the front aspect, flexible space that can be utilised to individual needs.
Breakfast Kitchen - 5.23m max x 3.00m max (17'2 max x 9'10 max) - Windows to the rear aspect. Shaker style wall and base units, work surface, two and a half stainless steel sink drainer. Integrated oven, hob and extractor fan.
Utility / Garden Room - 3.10m x 3.00m (10'2 x 9'10) - Window to the rear. Additional storage units, ceramic sink and courtesy side door.
First Floor Landing -
Bedroom One - 3.96m x 3.94m (13 x 12'11) - Windows to the front and side aspect. Original cast Iron feature fireplace.
Bedroom Two - 3.81m x 3.00m (12'6 x 9'10) - Window to the rear.
Bedroom Three - 4.01m x 2.41m (13'2 x 7'11) - Window to the front aspect.
Family Bathroom - 2.84m max x 2.41m max (9'4 max x 7'11 max) - Freestanding bath with overhead shower, pedestal wash hand basin, low level WC and tiling.
Study - 2.03m x 1.65m (6'8 x 5'5) - Window to the front aspect.
Shower Room - 2.11m x 1.83m (6'11 x 6) - Window to the rear. Vanity wash hand basin, low level WC and corner shower cubicle.
Second Floor Landing -
Bedroom Four - 4.32m x 3.56m (14'2 x 11'8) - Velux Windows to the front and rear.
Bedroom Five - 4.32m x 2.36m (14'2 x 7'9) - Velux windows to the front and rear.
Detached Double Garage - 5.82m x 4.72m (19'1 x 15'6) - Up and over door and courtesy side door.
Property Ref: 58862_33274486
Similar Properties
Off Stewart Avenue, Enderby, Leicester
4 Bedroom Detached Bungalow | Offers Over £500,000
This truly impeccable detached bungalow is situated in the sought after area of Enderby and is located down a private dr...
Ridleys Close, Countesthorpe, Leicester
5 Bedroom Detached House | £499,950
Beautifully presented executive detached family home offered for sale with no upward chain. As you enter through the fro...
Ewan Close, Whetstone, Leicester
4 Bedroom Detached House | £495,000
Welcome to The Maple. This delightful detached family home is a true gem waiting to be discovered. Presented for sale in...
Hall Farm Crescent, Broughton Astley, Leicester
5 Bedroom Detached House | Guide Price £550,000
Welcome to this beautiful property located in the village of Broughton Astley. This detached home is offered for sale in...
Holyoake Street, Enderby, Leicester
5 Bedroom Detached House | £575,000
Discover this fabulous traditional detached residence positioned in what is arguably one of the most sought-after roads...
Jubilee Way, Countesthorpe, Leicester
4 Bedroom Detached House | £575,000
Prominently positioned on Jubilee Way, Countesthorpe, this executive detached family home, built by Redrow Homes is offe...

Nest Estate Agents (Blaby)
Lutterworth Road, Blaby, Leicestershire, LE8 4DW
How much is your home worth?
Use our short form to request a valuation of your property.
Request a Valuation
